- Median Sale Price
- # of Homes Sold
- Median Days on Market
- 1 year
- 3 year
- 5 year
Loading...
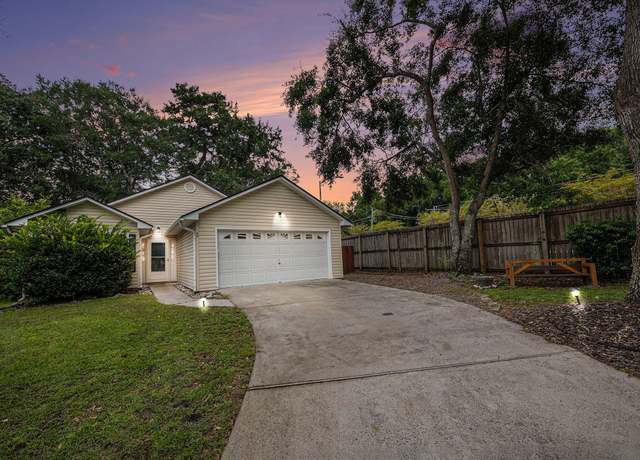 60 Wolk Dr, Charleston, SC 29414
60 Wolk Dr, Charleston, SC 29414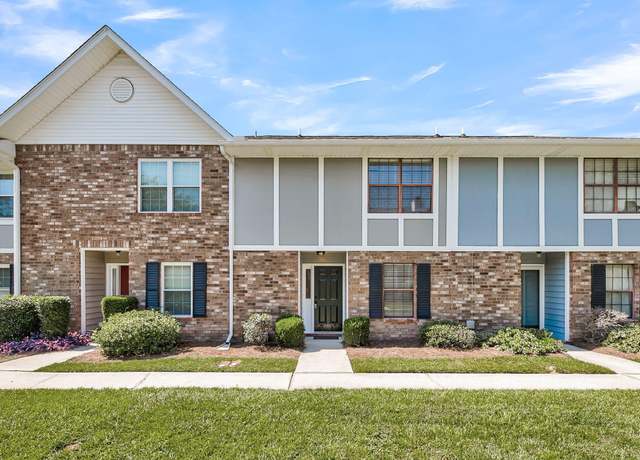 2912 Oxford Pl, Charleston, SC 29414
2912 Oxford Pl, Charleston, SC 29414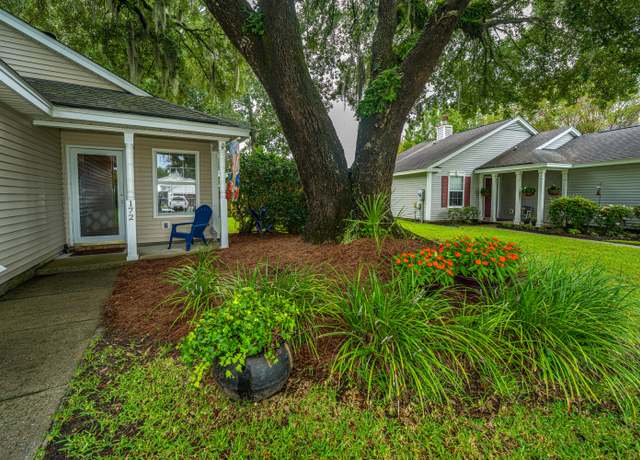 172 Droos Way, Charleston, SC 29414
172 Droos Way, Charleston, SC 29414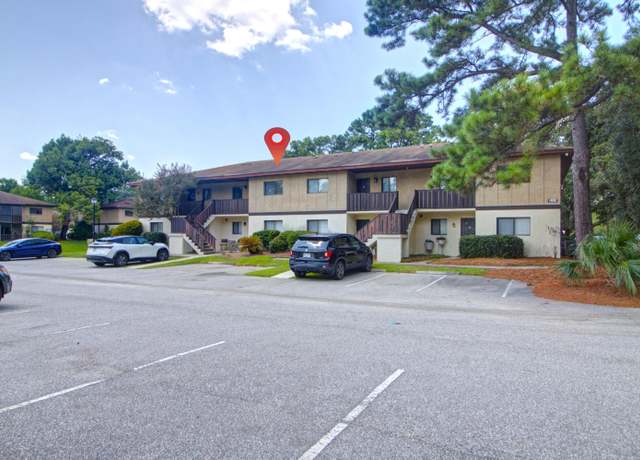 2901 Dove Haven Ct Unit F, Charleston, SC 29414
2901 Dove Haven Ct Unit F, Charleston, SC 29414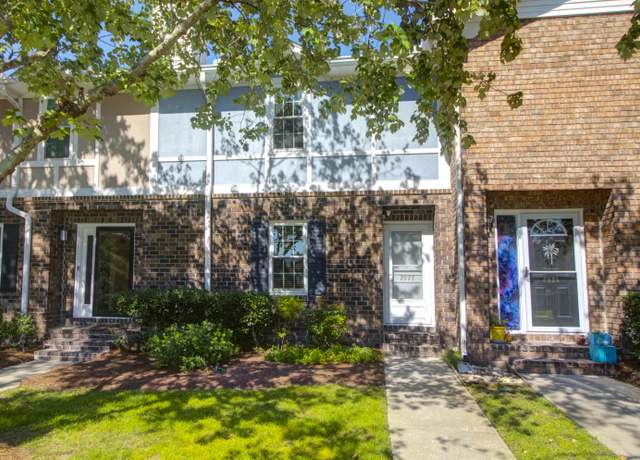 2927 Cathedral Ln, Charleston, SC 29414
2927 Cathedral Ln, Charleston, SC 29414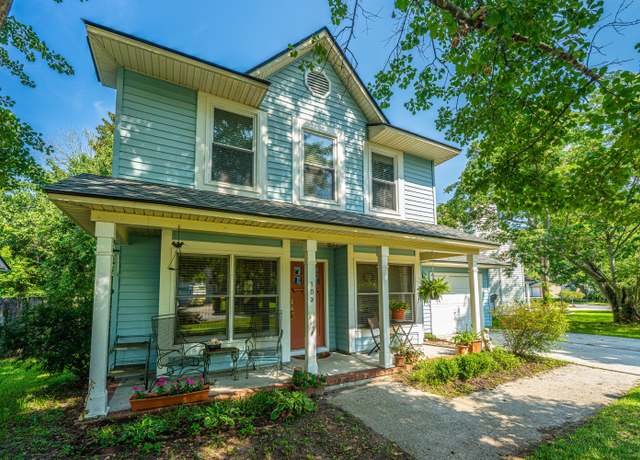 103 Toura Ln, Charleston, SC 29414
103 Toura Ln, Charleston, SC 29414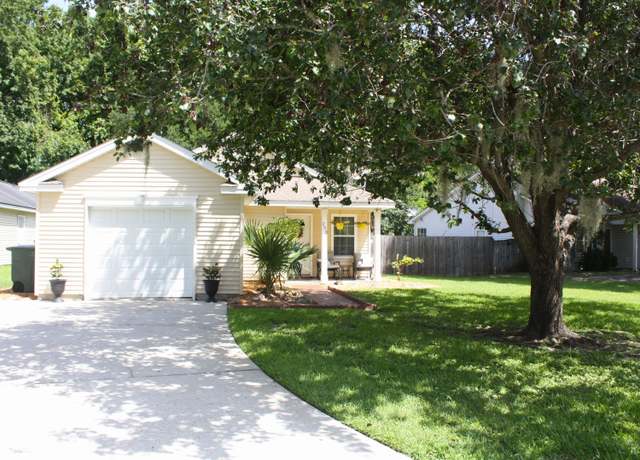 253 Muirfield Pkwy, Charleston, SC 29414
253 Muirfield Pkwy, Charleston, SC 29414 39 Wolk Dr, Charleston, SC 29414
39 Wolk Dr, Charleston, SC 29414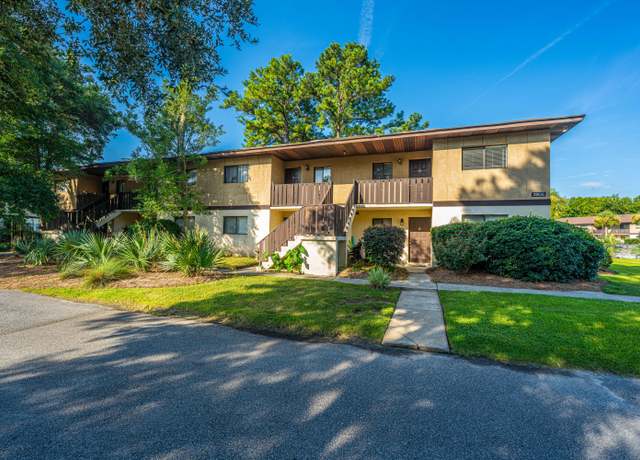 2905 Dove Haven Ct Unit H, Charleston, SC 29414
2905 Dove Haven Ct Unit H, Charleston, SC 29414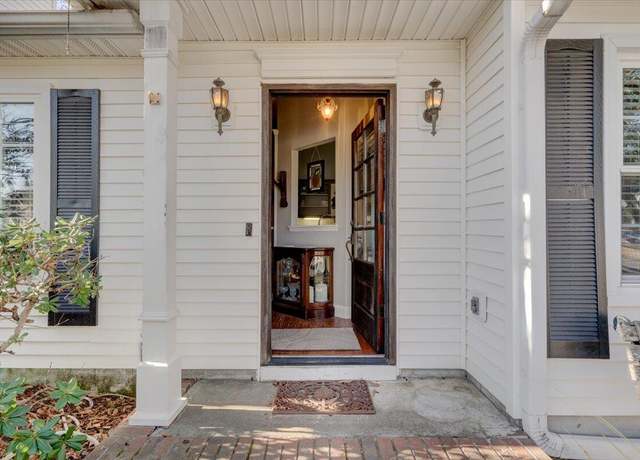 359 Muirfield Pkwy, Charleston, SC 29414
359 Muirfield Pkwy, Charleston, SC 29414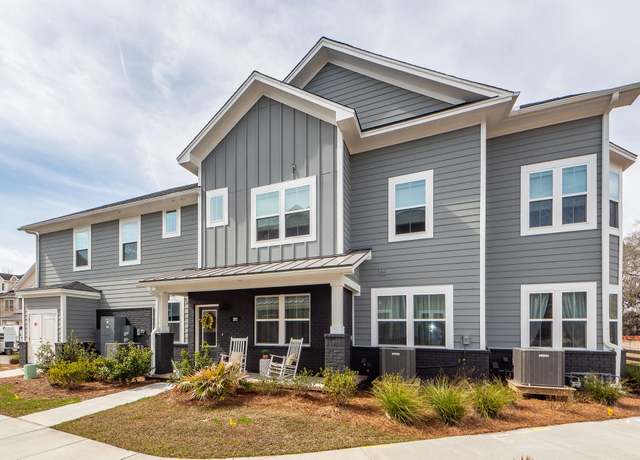 305 Flowering Peach Ct #202, Charleston, SC 29414
305 Flowering Peach Ct #202, Charleston, SC 29414Loading...
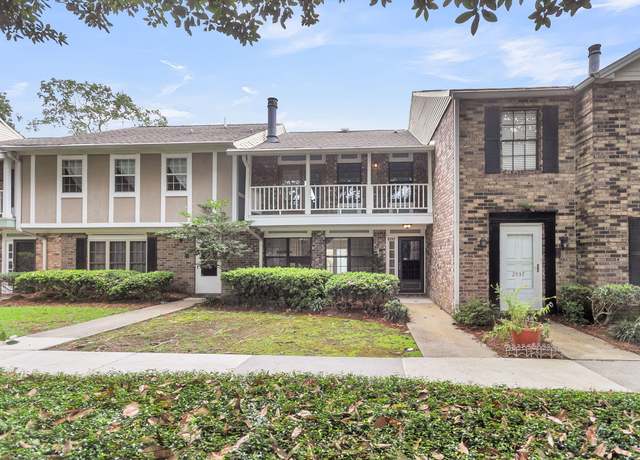 2939 Cathedral Ln, Charleston, SC 29414
2939 Cathedral Ln, Charleston, SC 29414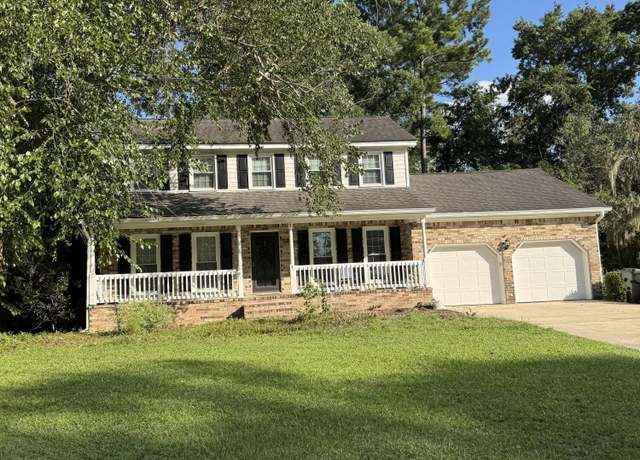 1 Blackwatch Ct, Charleston, SC 29414
1 Blackwatch Ct, Charleston, SC 29414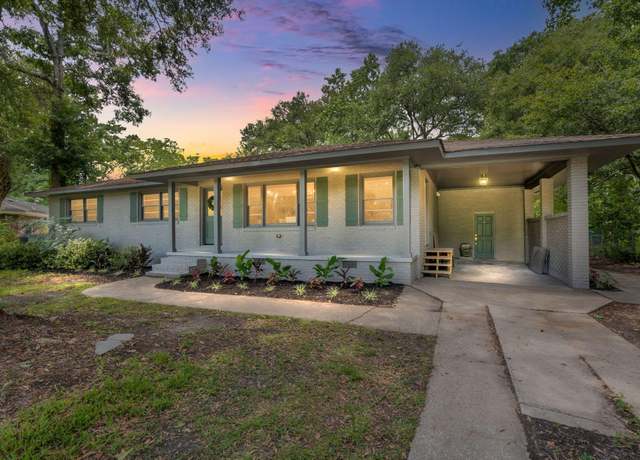 2209 Glendale Dr, Charleston, SC 29414
2209 Glendale Dr, Charleston, SC 29414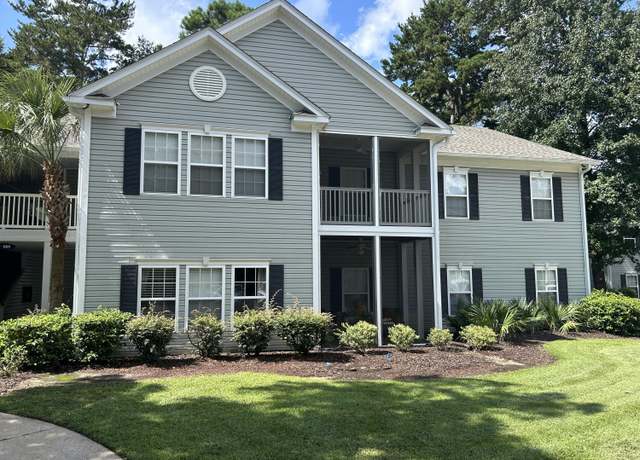 1106 Grove Park Dr, Charleston, SC 29414
1106 Grove Park Dr, Charleston, SC 29414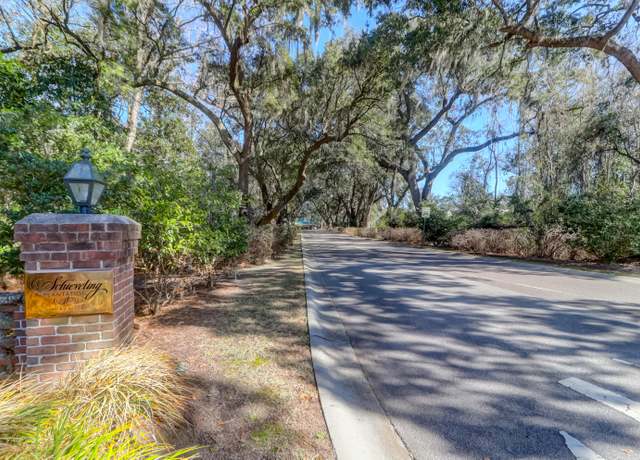 635 Fair Spring Dr, Charleston, SC 29414
635 Fair Spring Dr, Charleston, SC 29414 1065 Ashley Gardens Blvd, Charleston, SC 29414
1065 Ashley Gardens Blvd, Charleston, SC 29414 3290 Middleburry Ln, Charleston, SC 29414
3290 Middleburry Ln, Charleston, SC 29414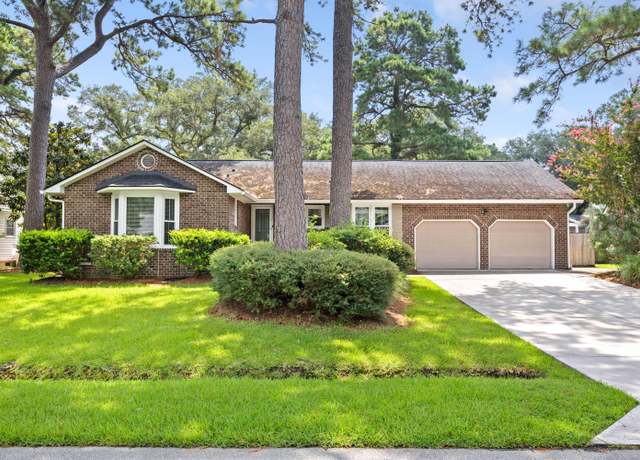 2328 Vanderbilt Dr, Charleston, SC 29414
2328 Vanderbilt Dr, Charleston, SC 29414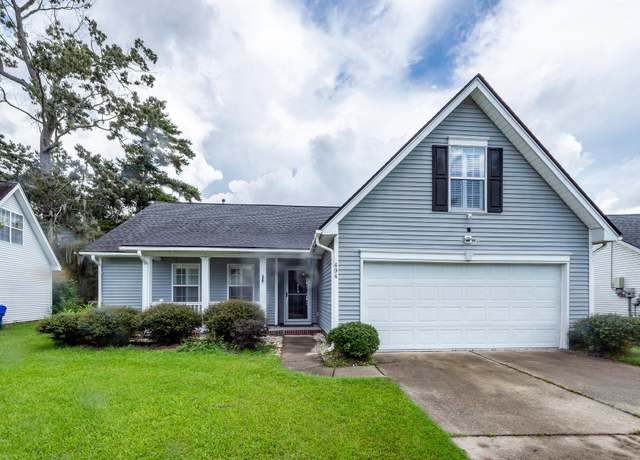 494 Hainsworth Dr, Charleston, SC 29414
494 Hainsworth Dr, Charleston, SC 29414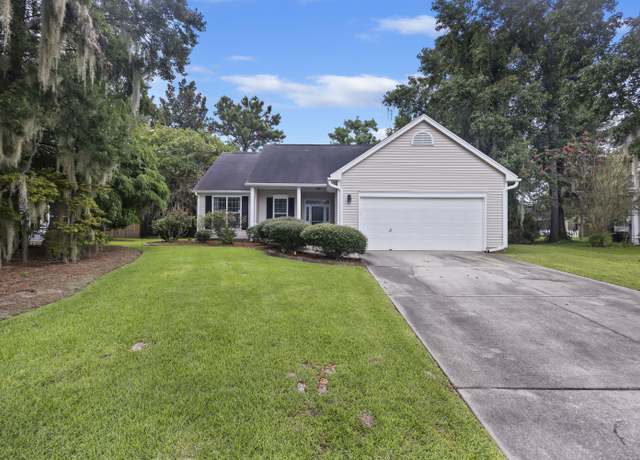 3438 Farmers Market Dr, Charleston, SC 29414
3438 Farmers Market Dr, Charleston, SC 29414 2426 Lilytree Dr, Charleston, SC 29414
2426 Lilytree Dr, Charleston, SC 29414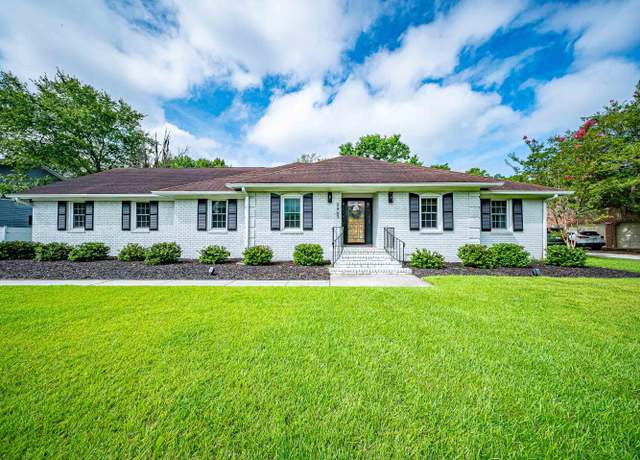 2943 Doncaster Dr, Charleston, SC 29414
2943 Doncaster Dr, Charleston, SC 29414 486 Hainsworth Dr, Charleston, SC 29414
486 Hainsworth Dr, Charleston, SC 29414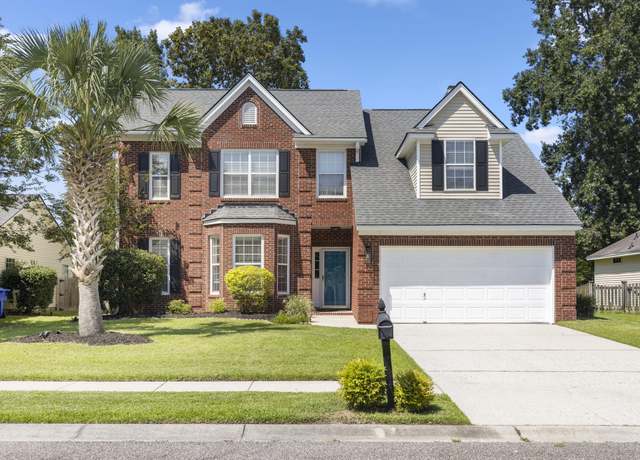 7084 Windmill Creek Rd, Charleston, SC 29414
7084 Windmill Creek Rd, Charleston, SC 29414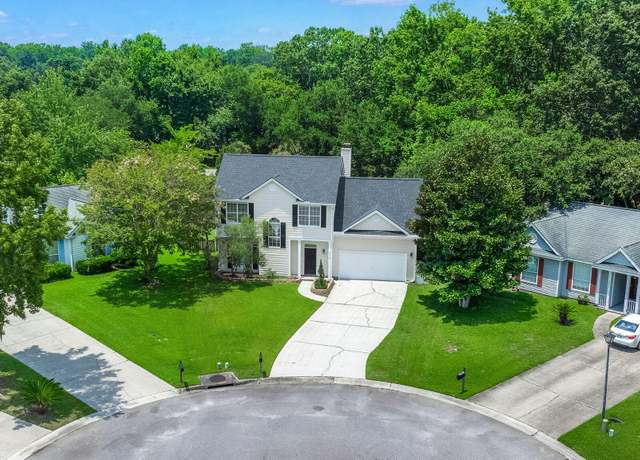 3315 Derbyshire Ct, Charleston, SC 29414
3315 Derbyshire Ct, Charleston, SC 29414 3312 Hearthside Dr, Charleston, SC 29414
3312 Hearthside Dr, Charleston, SC 29414