- Median Sale Price
- # of Homes Sold
- Median Days on Market
- 1 year
- 3 year
- 5 year
Loading...
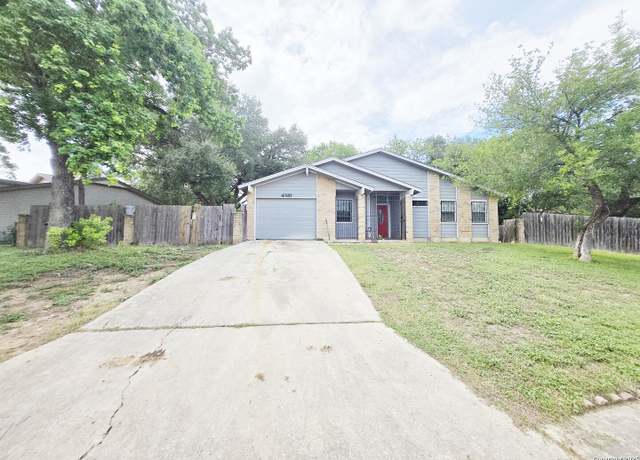 4319 Golden Spice, San Antonio, TX 78222
4319 Golden Spice, San Antonio, TX 78222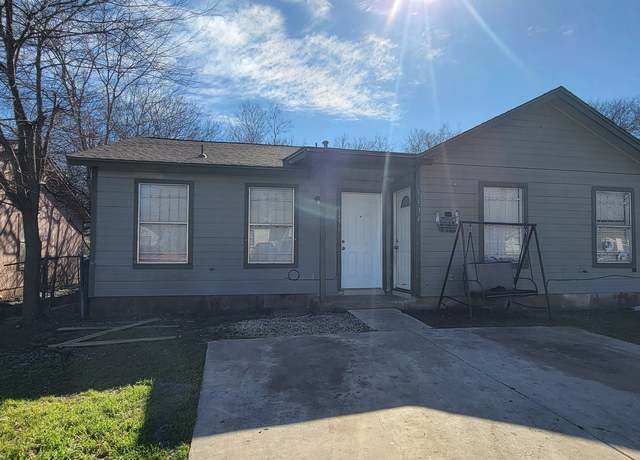 3434 Gateway, San Antonio, TX 78210
3434 Gateway, San Antonio, TX 78210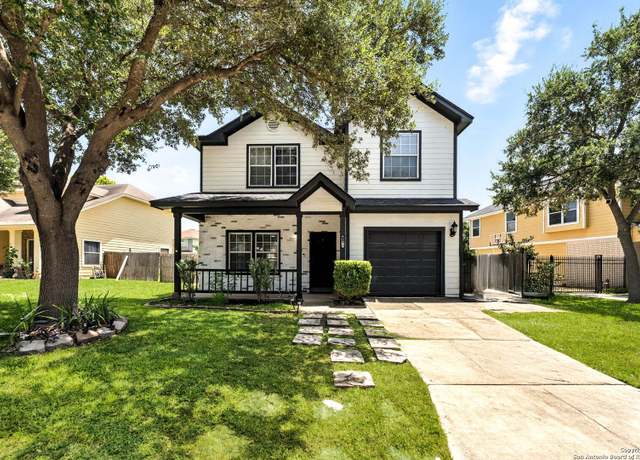 4414 Canary Bnd, San Antonio, TX 78222
4414 Canary Bnd, San Antonio, TX 78222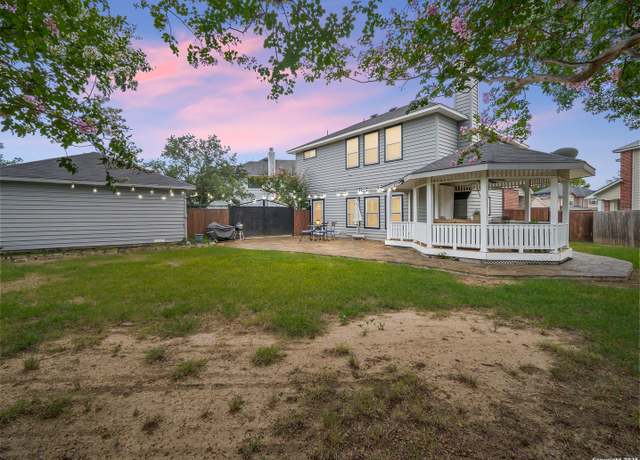 4443 Canary Bnd, San Antonio, TX 78222
4443 Canary Bnd, San Antonio, TX 78222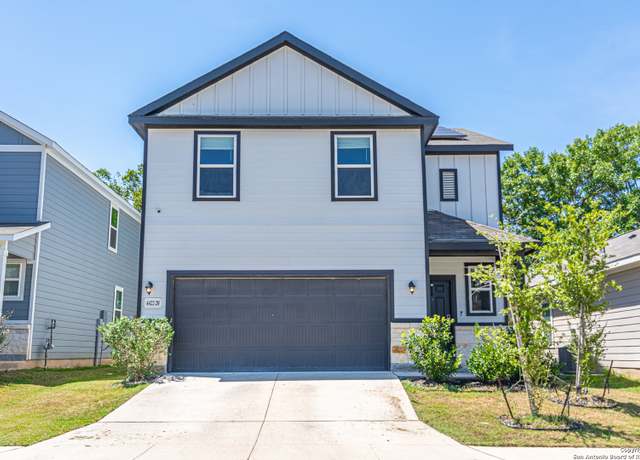 4422 Chandler Rd 20, San Antonio, TX 78222
4422 Chandler Rd 20, San Antonio, TX 78222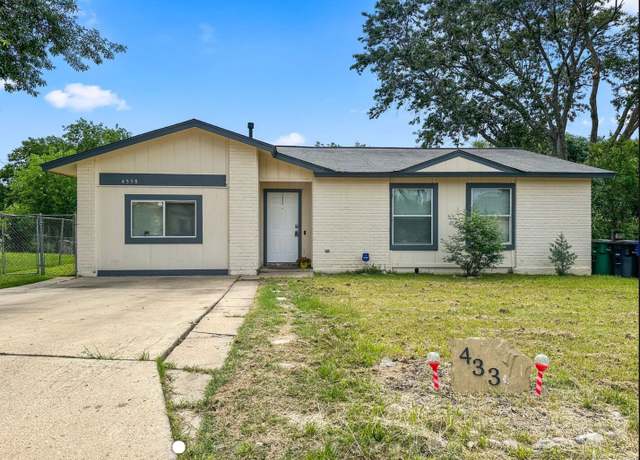 4338 Golden Spice, San Antonio, TX 78222
4338 Golden Spice, San Antonio, TX 78222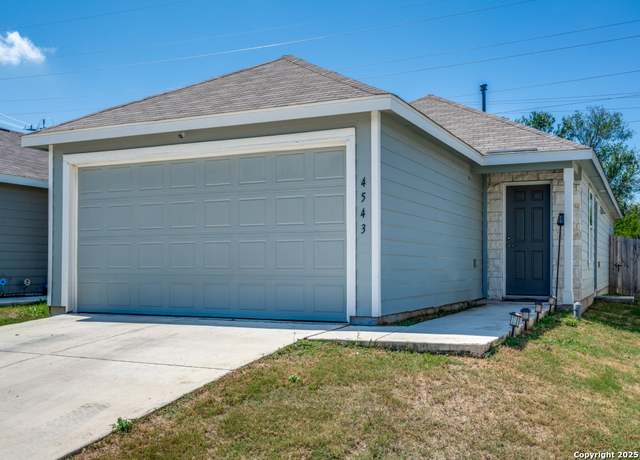 4543 Zoe Pass, San Antonio, TX 78222
4543 Zoe Pass, San Antonio, TX 78222 4539 Zoe Pass, San Antonio, TX 78222
4539 Zoe Pass, San Antonio, TX 78222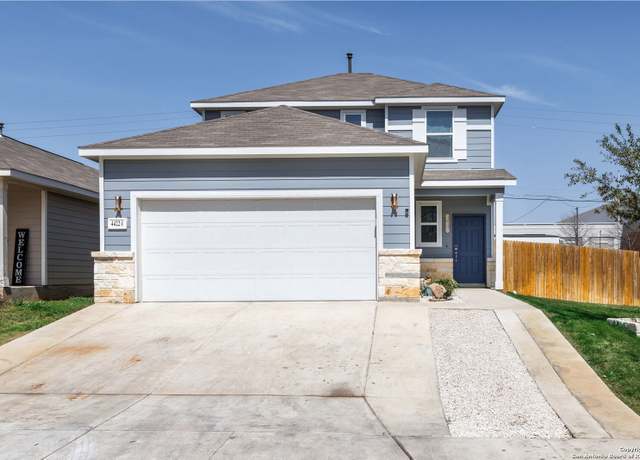 4422 Chandler Rd #1, San Antonio, TX 78222
4422 Chandler Rd #1, San Antonio, TX 78222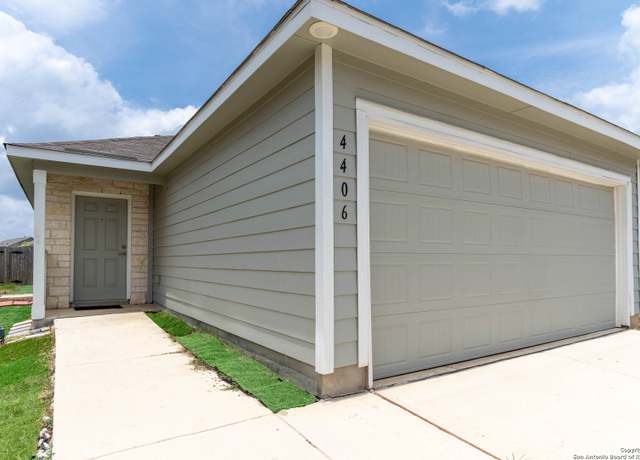 4406 Zoe Pass, San Antonio, TX 78222
4406 Zoe Pass, San Antonio, TX 78222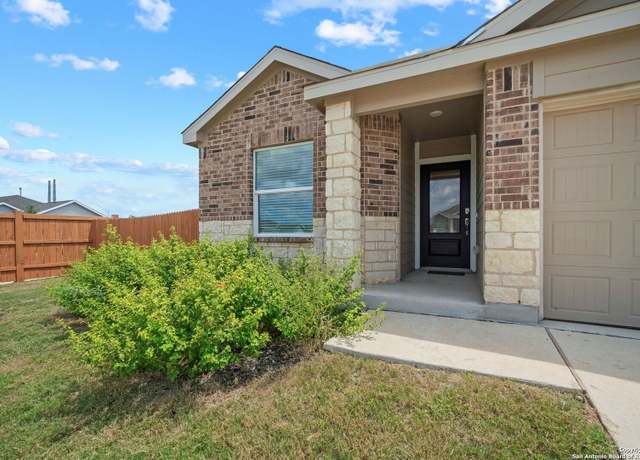 4554 Martin Way, San Antonio, TX 78222-2914
4554 Martin Way, San Antonio, TX 78222-2914Loading...
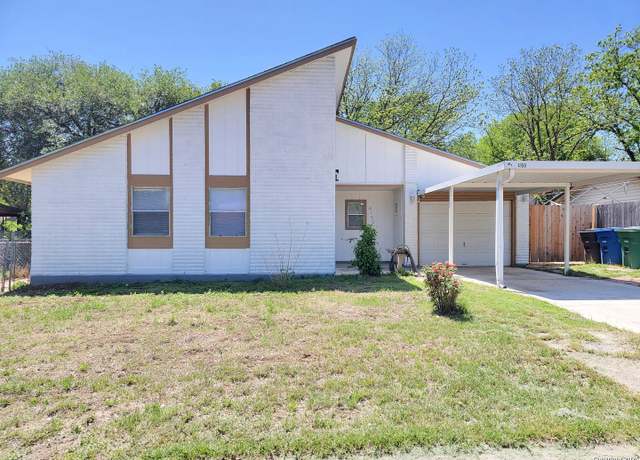 4150 Winesap Dr, San Antonio, TX 78222
4150 Winesap Dr, San Antonio, TX 78222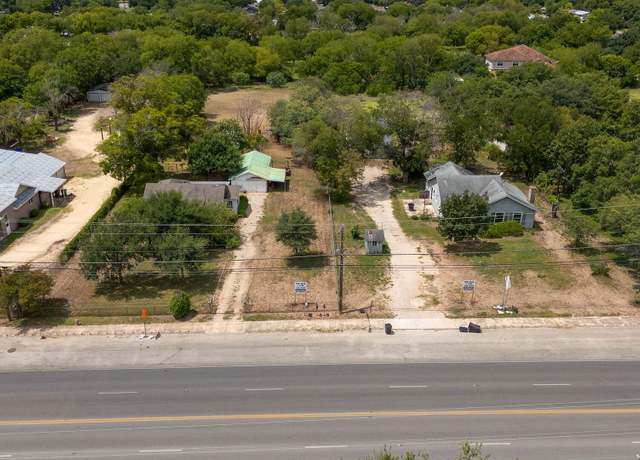 3423 S WW White, San Antonio, TX 78222
3423 S WW White, San Antonio, TX 78222 4107 Perrito Dr, San Antonio, TX 78222
4107 Perrito Dr, San Antonio, TX 78222 4722 Plaza Ctr, San Antonio, TX 78222
4722 Plaza Ctr, San Antonio, TX 78222 4107 Casita Mia St, San Antonio, TX 78222
4107 Casita Mia St, San Antonio, TX 78222 3614 Manchester Dr, San Antonio, TX 78223
3614 Manchester Dr, San Antonio, TX 78223 451 Anton, San Antonio, TX 78223
451 Anton, San Antonio, TX 78223 3714 Portsmouth, San Antonio, TX 78223
3714 Portsmouth, San Antonio, TX 78223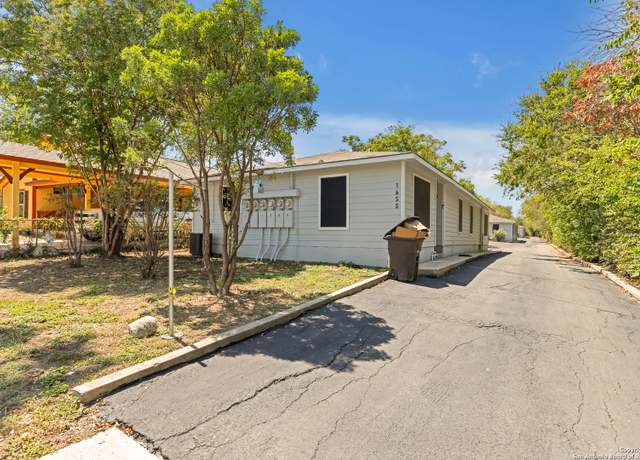 1655 Amanda, San Antonio, TX 78210
1655 Amanda, San Antonio, TX 78210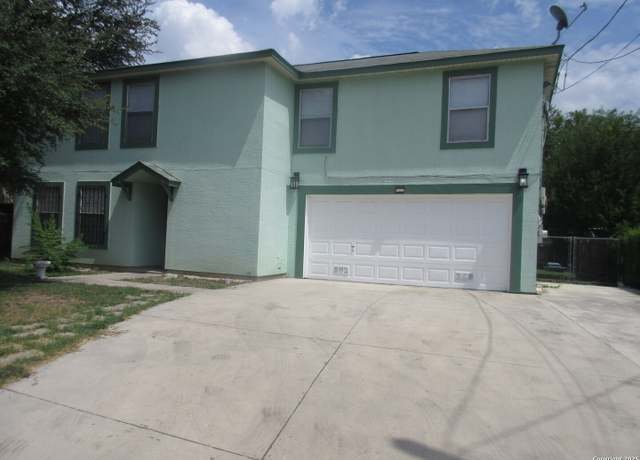 2442 Christian, San Antonio, TX 78222
2442 Christian, San Antonio, TX 78222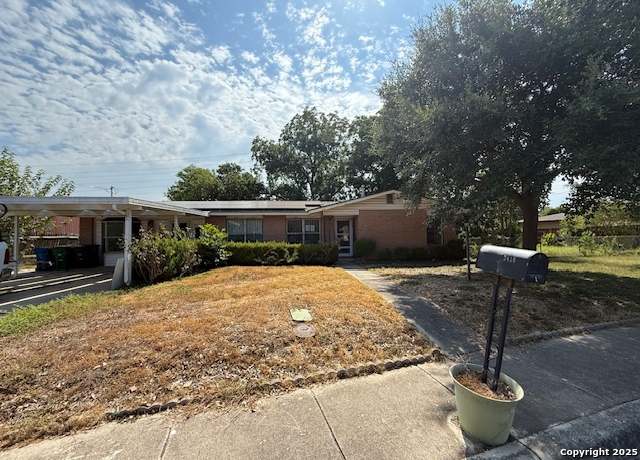 2410 Tyne, San Antonio, TX 78222
2410 Tyne, San Antonio, TX 78222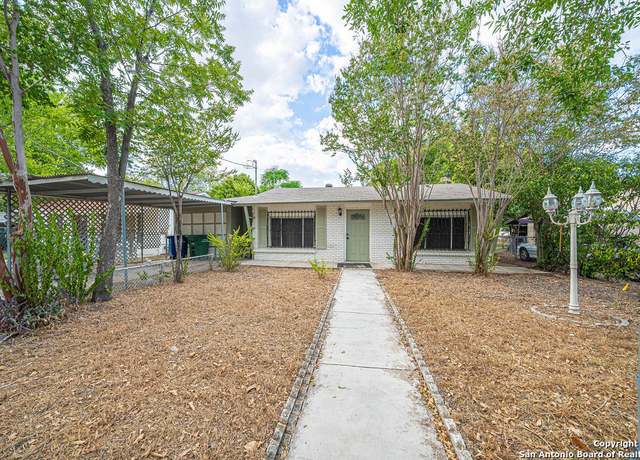 2159 E Drexel, San Antonio, TX 78210
2159 E Drexel, San Antonio, TX 78210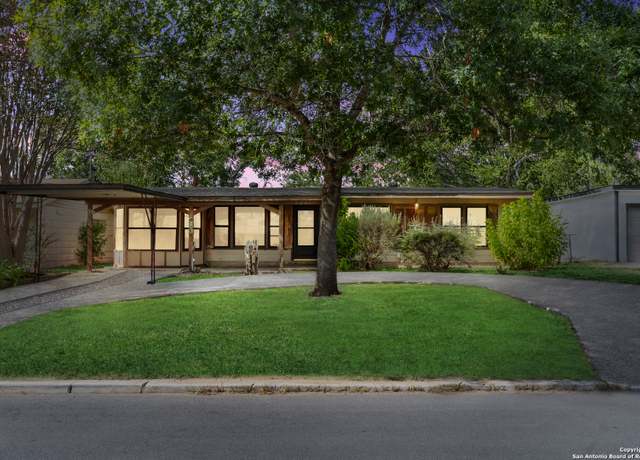 283 Hatcher, San Antonio, TX 78223
283 Hatcher, San Antonio, TX 78223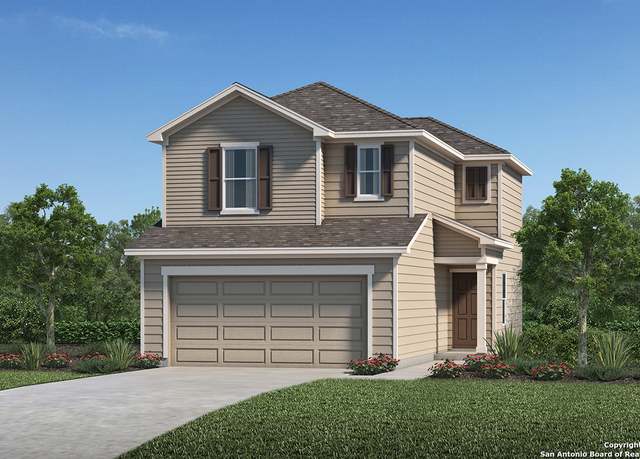 4526 Otra Otra Dr, San Antonio, TX 78222
4526 Otra Otra Dr, San Antonio, TX 78222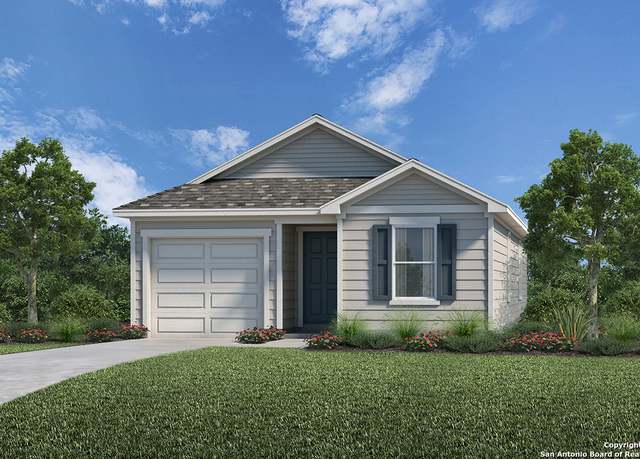 4531 Otra Otra Dr, San Antonio, TX 78222
4531 Otra Otra Dr, San Antonio, TX 78222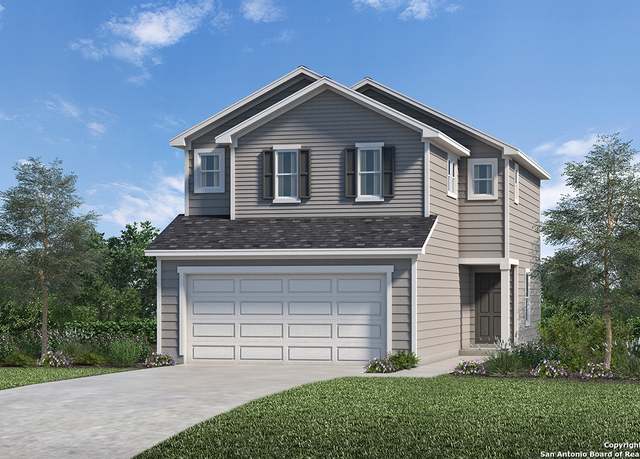 4663 Otra Otra Dr, San Antonio, TX 78222
4663 Otra Otra Dr, San Antonio, TX 78222