- Median Sale Price
- # of Homes Sold
- Median Days on Market
- 1 year
- 3 year
- 5 year
Loading...
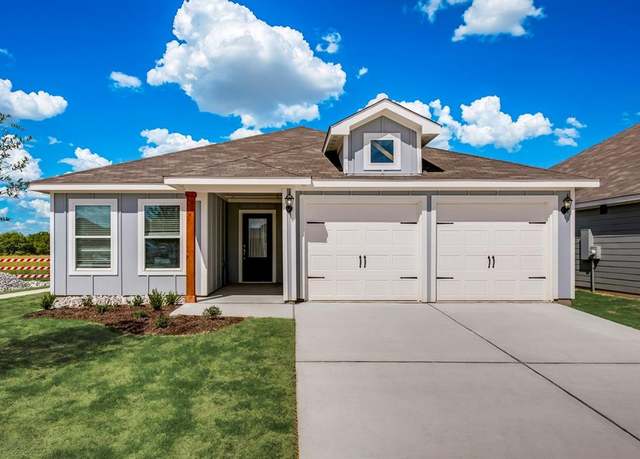 1429 Woodwinds Dr, Fort Worth, TX 76140
1429 Woodwinds Dr, Fort Worth, TX 76140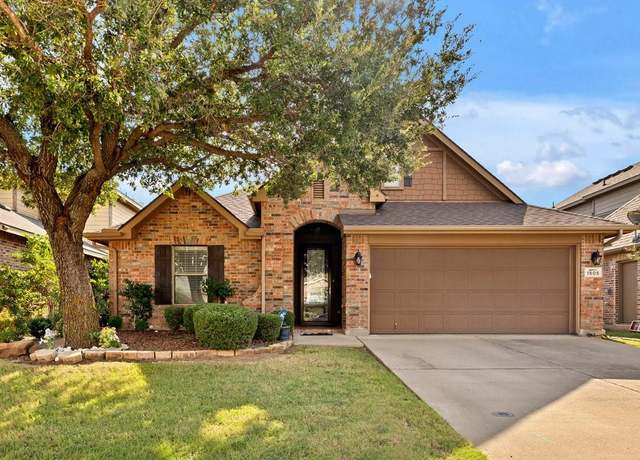 1505 Wickham Dr, Burleson, TX 76028
1505 Wickham Dr, Burleson, TX 76028 12013 Rowsley Ln, Burleson, TX 76028
12013 Rowsley Ln, Burleson, TX 76028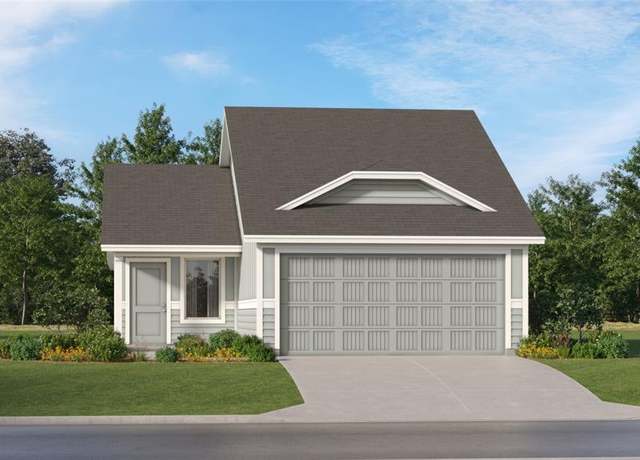 1656 Stellar Sea Ln, Fort Worth, TX 76140
1656 Stellar Sea Ln, Fort Worth, TX 76140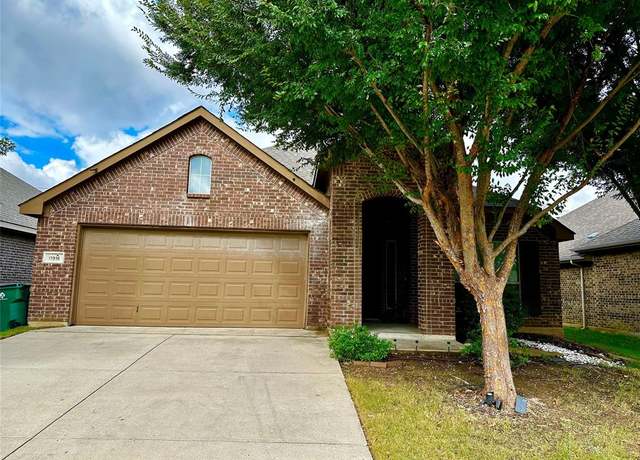 11916 Long Stone Dr, Burleson, TX 76028
11916 Long Stone Dr, Burleson, TX 76028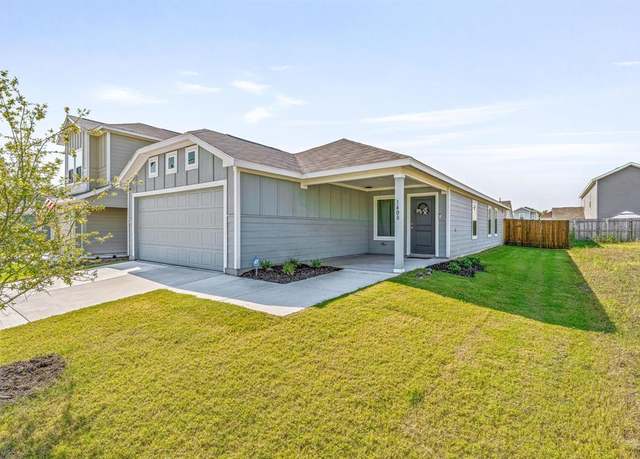 1408 Silver Spruce Ln, Fort Worth, TX 76140
1408 Silver Spruce Ln, Fort Worth, TX 76140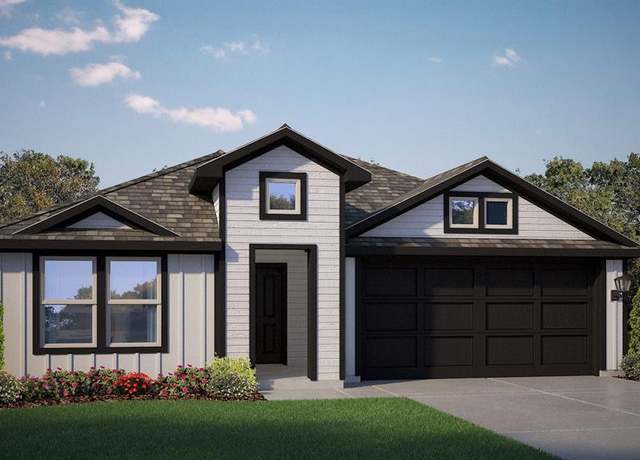 1749 Gillens Ave, Fort Worth, TX 76140
1749 Gillens Ave, Fort Worth, TX 76140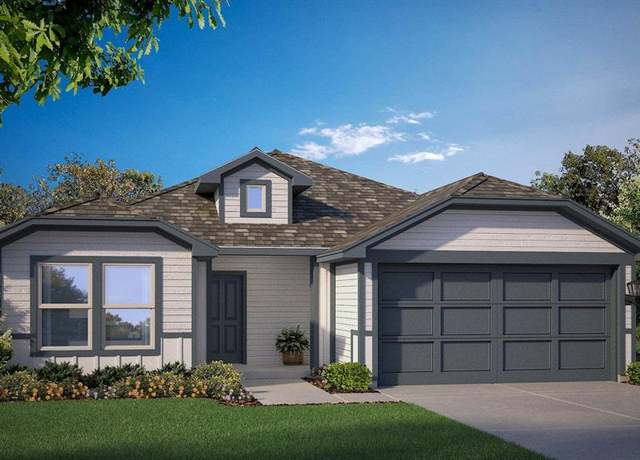 1753 Gillens Ave, Fort Worth, TX 76140
1753 Gillens Ave, Fort Worth, TX 76140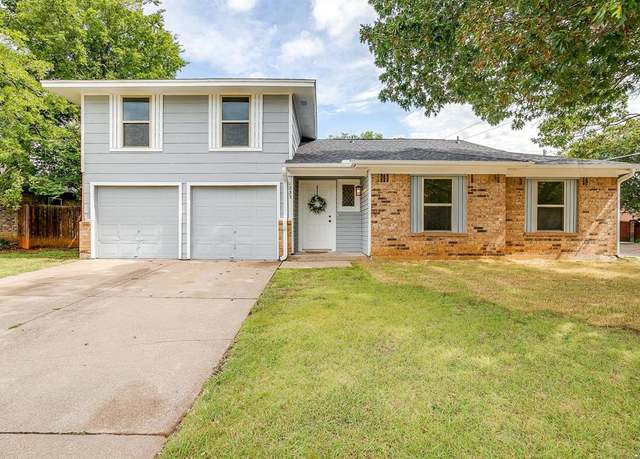 1233 Nicole Way, Burleson, TX 76028
1233 Nicole Way, Burleson, TX 76028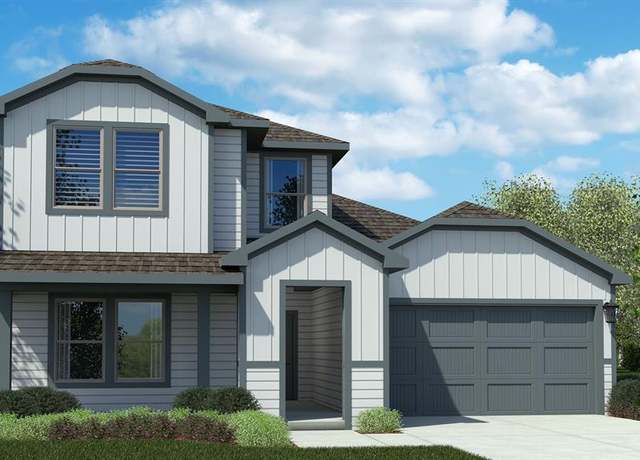 1745 Gillens Ave, Fort Worth, TX 76140
1745 Gillens Ave, Fort Worth, TX 76140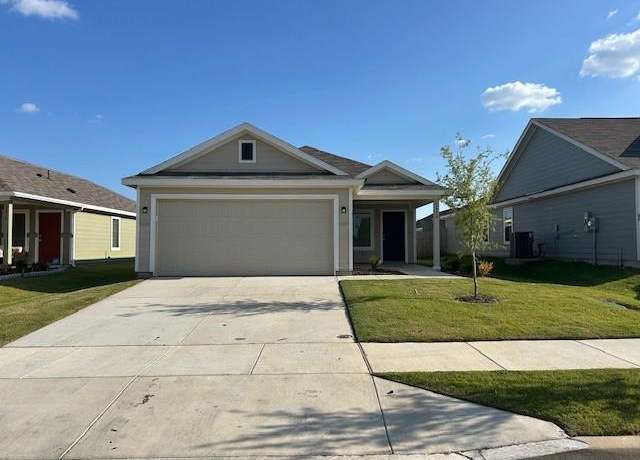 1412 Silver Oak Ln, Fort Worth, TX 76140
1412 Silver Oak Ln, Fort Worth, TX 76140Loading...
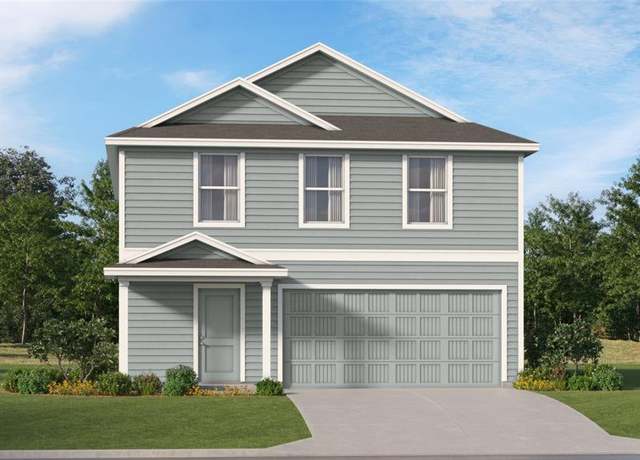 1677 Stellar Sea Ln, Fort Worth, TX 76140
1677 Stellar Sea Ln, Fort Worth, TX 76140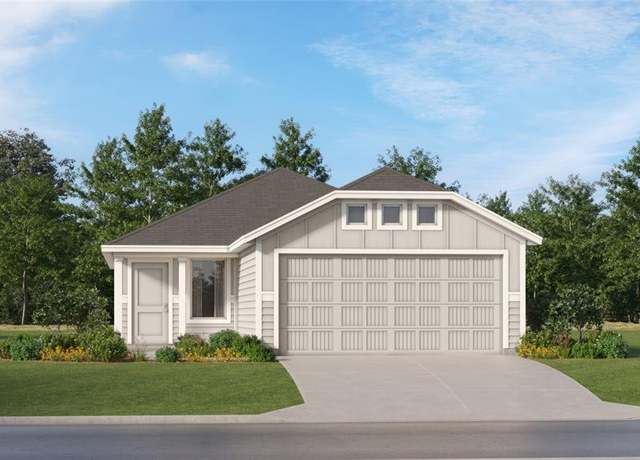 1617 Stellar Sea Ln, Fort Worth, TX 76140
1617 Stellar Sea Ln, Fort Worth, TX 76140 1324 Sierra Blanca Dr, Burleson, TX 76028
1324 Sierra Blanca Dr, Burleson, TX 76028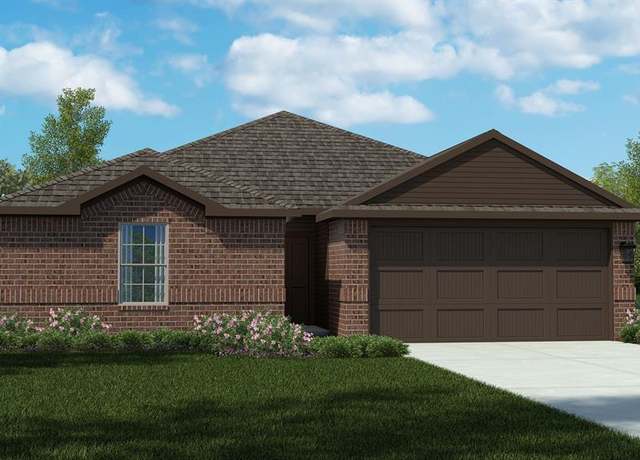 1728 Gillens Ave, Fort Worth, TX 76140
1728 Gillens Ave, Fort Worth, TX 76140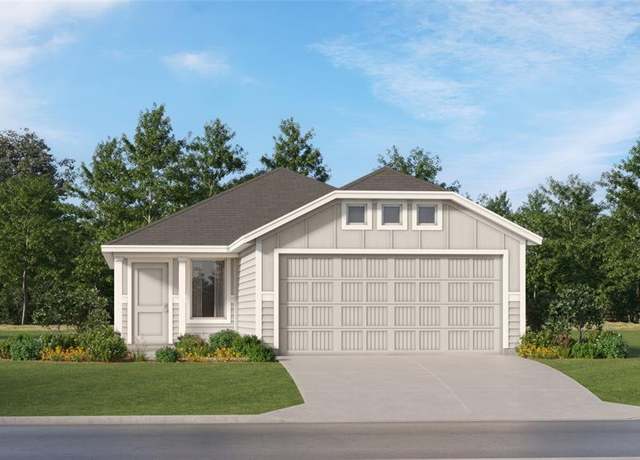 1672 Stellar Sea Ln, Fort Worth, TX 76140
1672 Stellar Sea Ln, Fort Worth, TX 76140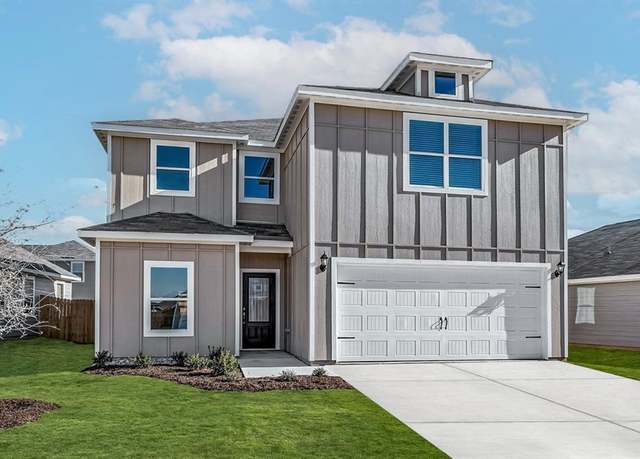 1601 Harvester Dr, Fort Worth, TX 76140
1601 Harvester Dr, Fort Worth, TX 76140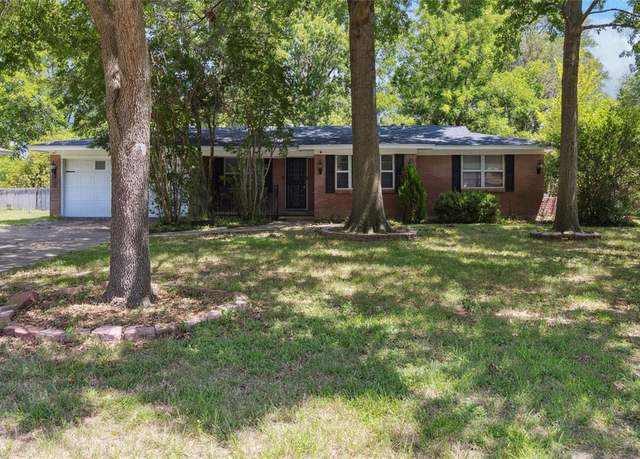 713 Plaza Dr, Fort Worth, TX 76140
713 Plaza Dr, Fort Worth, TX 76140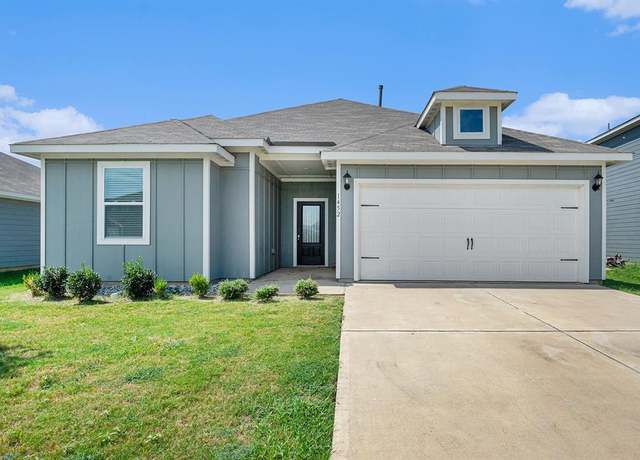 1452 Palamedes Dr, Fort Worth, TX 76140
1452 Palamedes Dr, Fort Worth, TX 76140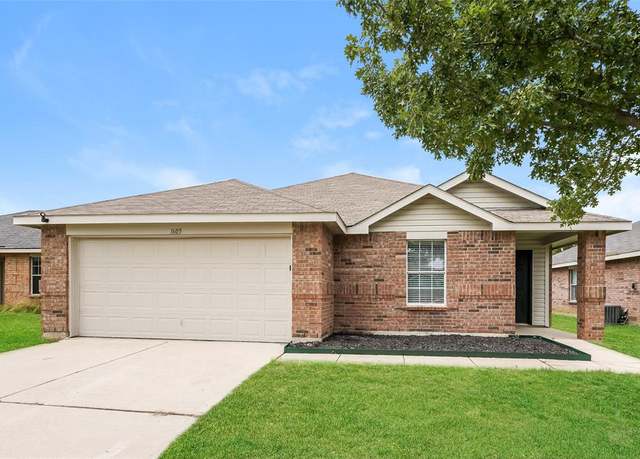 1605 Castle Ridge Rd, Fort Worth, TX 76140
1605 Castle Ridge Rd, Fort Worth, TX 76140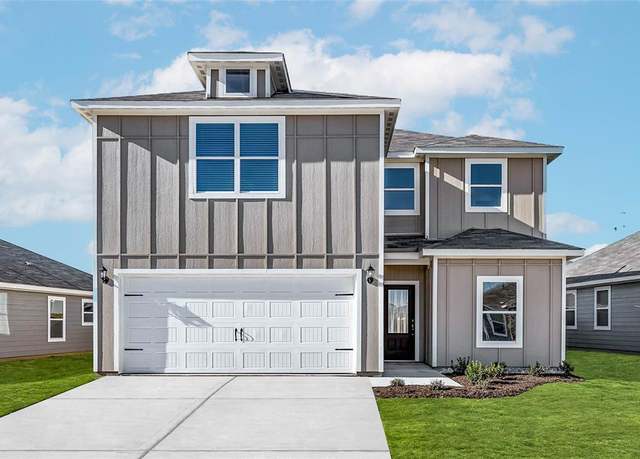 9501 Teton Vista Dr, Fort Worth, TX 76140
9501 Teton Vista Dr, Fort Worth, TX 76140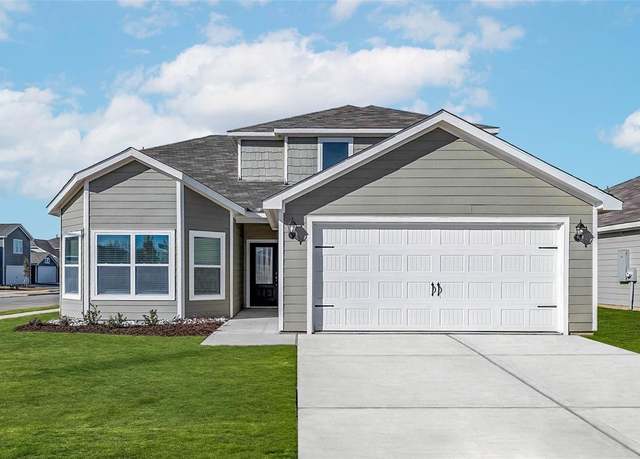 9833 Teton Vista Dr, Fort Worth, TX 76140
9833 Teton Vista Dr, Fort Worth, TX 76140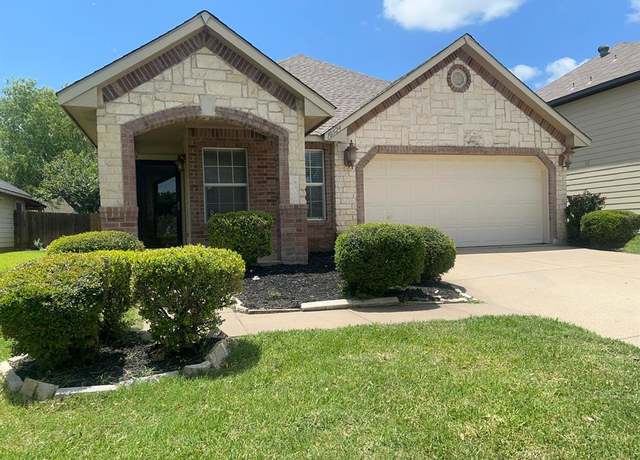 10524 Flagstaff Run, Fort Worth, TX 76140
10524 Flagstaff Run, Fort Worth, TX 76140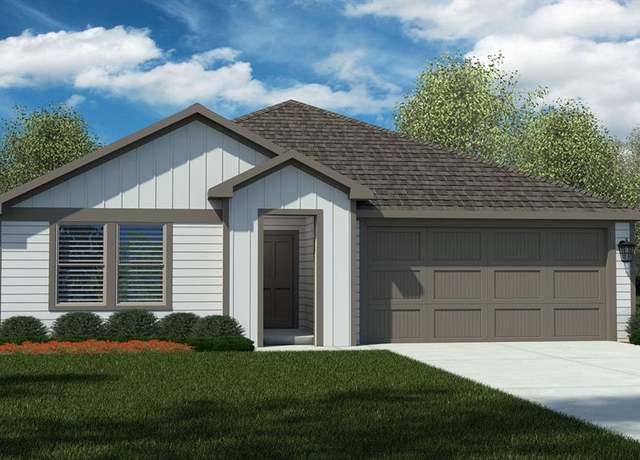 1729 Gillens Ave, Fort Worth, TX 76140
1729 Gillens Ave, Fort Worth, TX 76140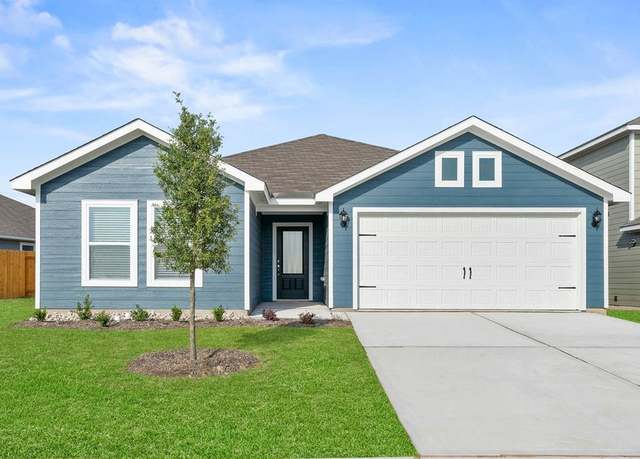 9512 Teton Vista Dr, Fort Worth, TX 76140
9512 Teton Vista Dr, Fort Worth, TX 76140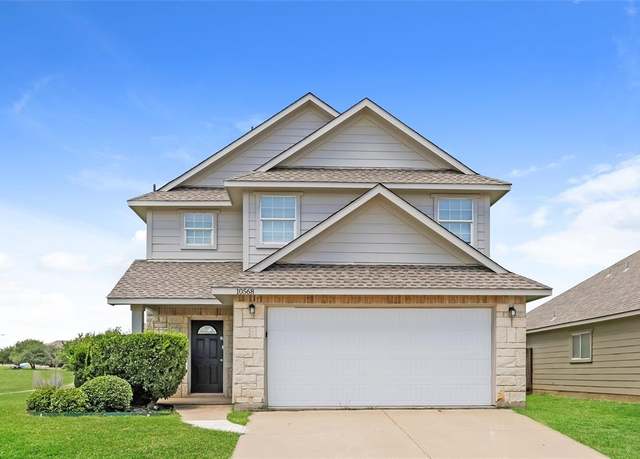 10568 Flagstaff Run, Fort Worth, TX 76140
10568 Flagstaff Run, Fort Worth, TX 76140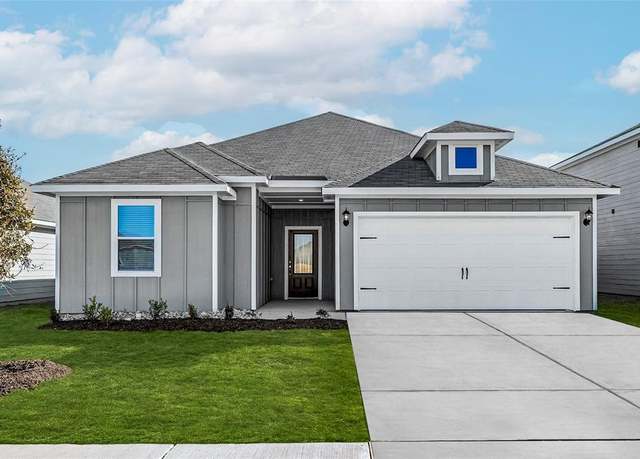 1505 Woodwinds Dr, Fort Worth, TX 76140
1505 Woodwinds Dr, Fort Worth, TX 76140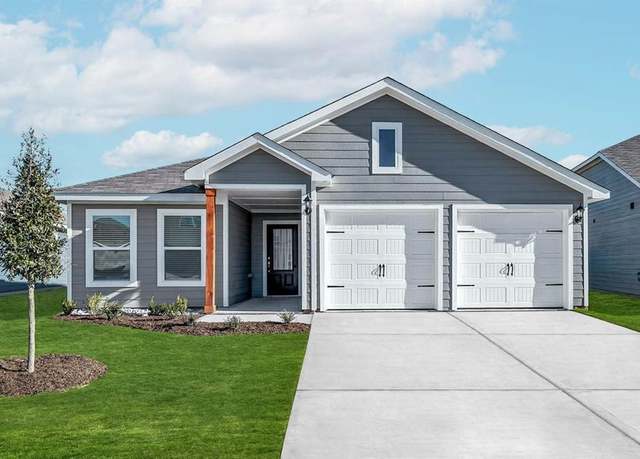 9817 Dan Meyer Dr, Fort Worth, TX 76140
9817 Dan Meyer Dr, Fort Worth, TX 76140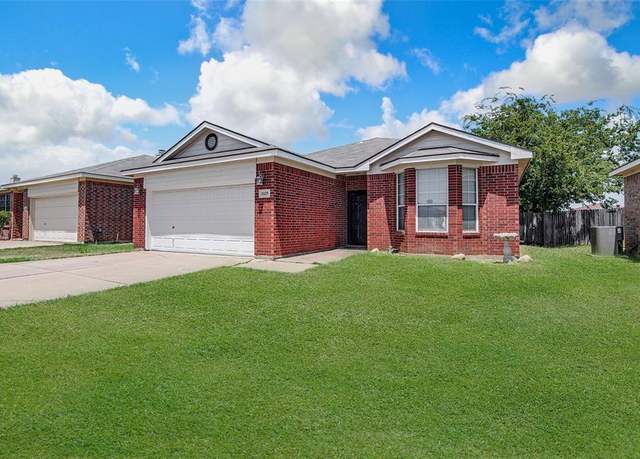 1029 Mckavett Dr, Fort Worth, TX 76140
1029 Mckavett Dr, Fort Worth, TX 76140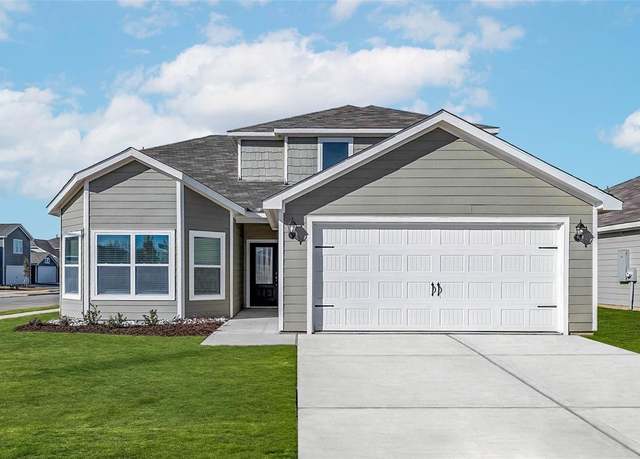 1617 Harvester Dr, Fort Worth, TX 76140
1617 Harvester Dr, Fort Worth, TX 76140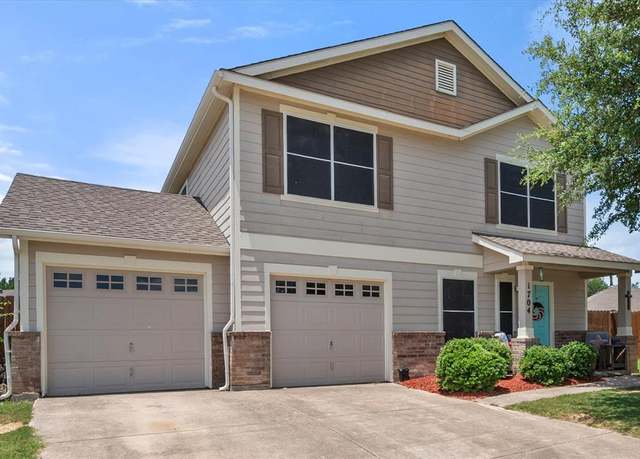 1704 Village Park Ct, Burleson, TX 76028
1704 Village Park Ct, Burleson, TX 76028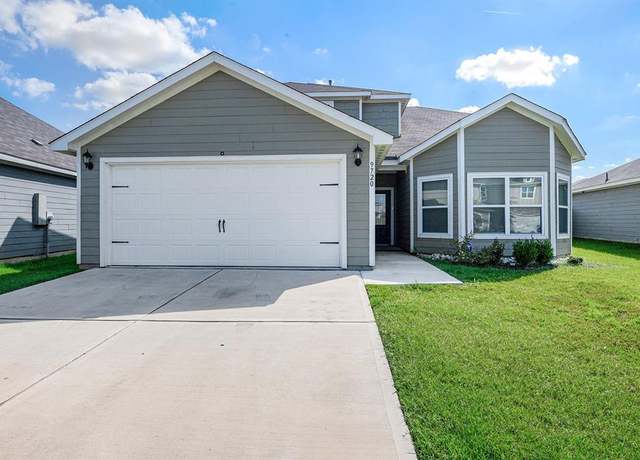 9720 Sierra Grande Dr, Fort Worth, TX 76140
9720 Sierra Grande Dr, Fort Worth, TX 76140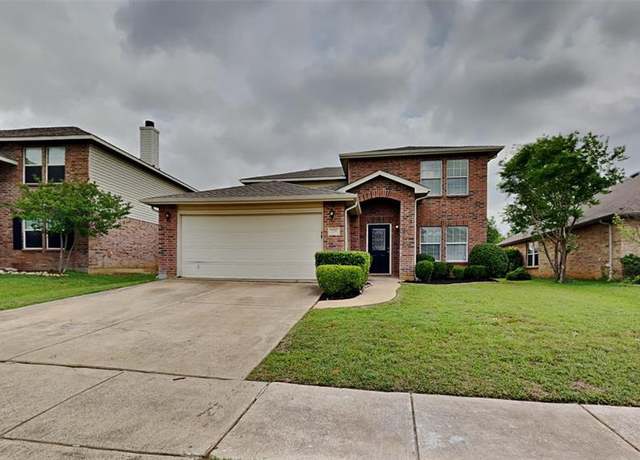 225 Weber River Trl, Fort Worth, TX 76140
225 Weber River Trl, Fort Worth, TX 76140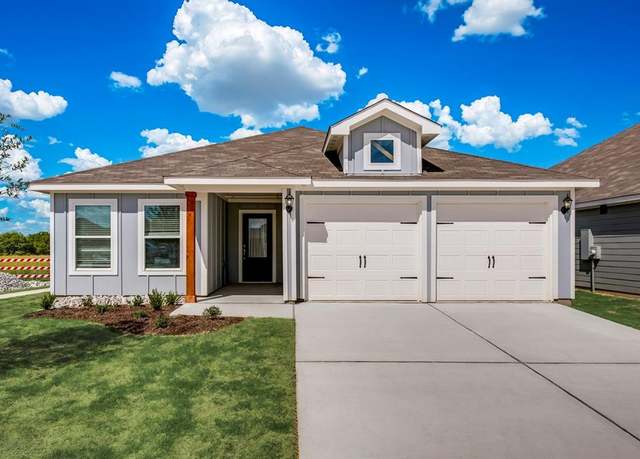 9825 Teton Vista Dr, Fort Worth, TX 76140
9825 Teton Vista Dr, Fort Worth, TX 76140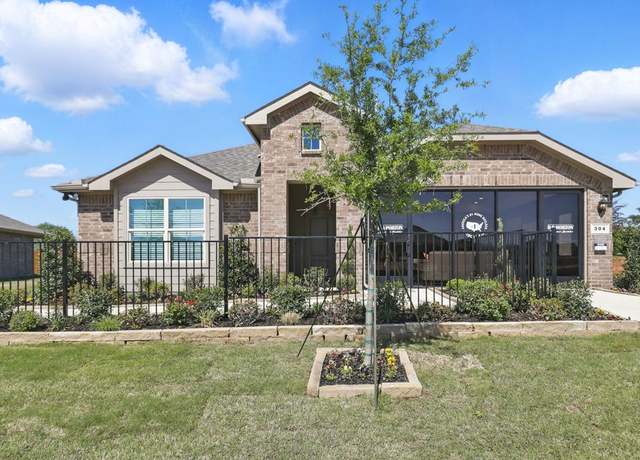 kingston Plan, Fort Worth, TX 76140
kingston Plan, Fort Worth, TX 76140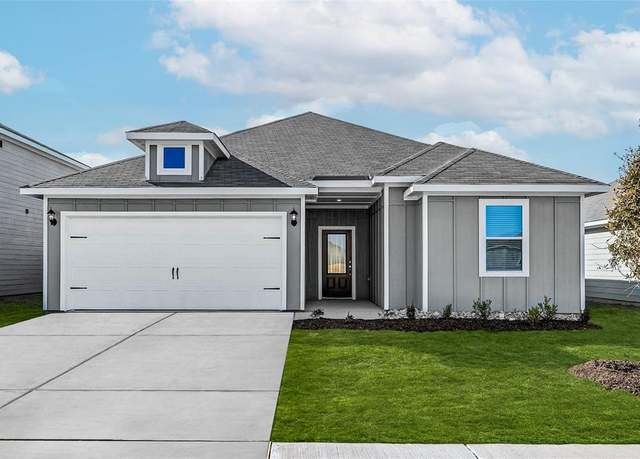 1541 Woodwinds Dr, Fort Worth, TX 76140
1541 Woodwinds Dr, Fort Worth, TX 76140