Loading...
Average home prices near Glenwood Triangle, TX
Cities
- Irving homes for sale$430,000
- Southlake homes for sale$1,997,450
- Mansfield homes for sale$529,389
- Keller homes for sale$849,900
- Euless homes for sale$370,000
- Dallas homes for sale$450,000
Neighborhoods
- West Fort Worth homes for sale$359,000
- Fairmount homes for sale$495,000
- West Meadowbrook homes for sale$255,999
- East Fort Worth homes for sale$279,900
- Riverside homes for sale$350,000
- Downtown Fort Worth homes for sale$485,000
Glenwood Triangle, TX real estate trends
$215K
Sale price
-14.0%
since last year
since last year
$162
Sale $/sq ft
+0.0%
since last year
since last year
Under list price
4.8%
Days on market
24
Down payment
3.5%
Total homes sold
3
More to explore in Glenwood Triangle, TX
Popular Markets in Texas
- Austin homes for sale$595,000
- Dallas homes for sale$450,000
- Houston homes for sale$350,000
- San Antonio homes for sale$279,990
- Frisco homes for sale$764,042
- Plano homes for sale$549,200
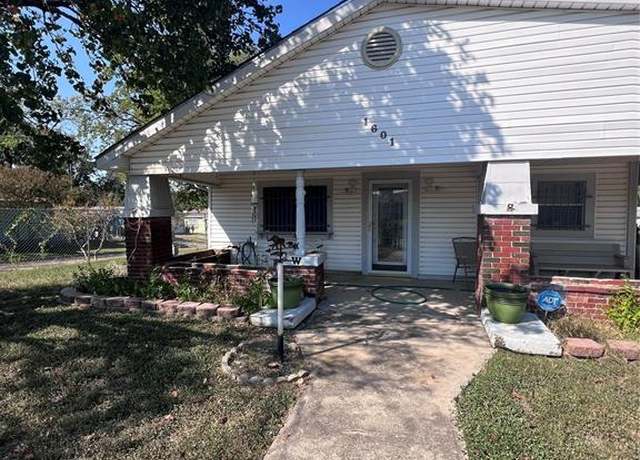 1601 Bessie St, Fort Worth, TX 76104
1601 Bessie St, Fort Worth, TX 76104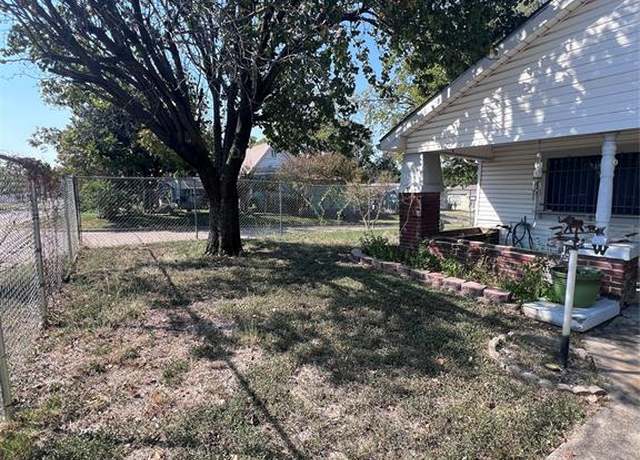 1601 Bessie St, Fort Worth, TX 76104
1601 Bessie St, Fort Worth, TX 76104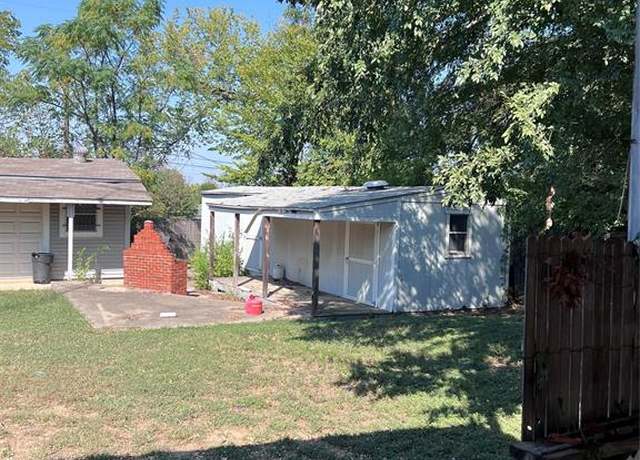 1601 Bessie St, Fort Worth, TX 76104
1601 Bessie St, Fort Worth, TX 76104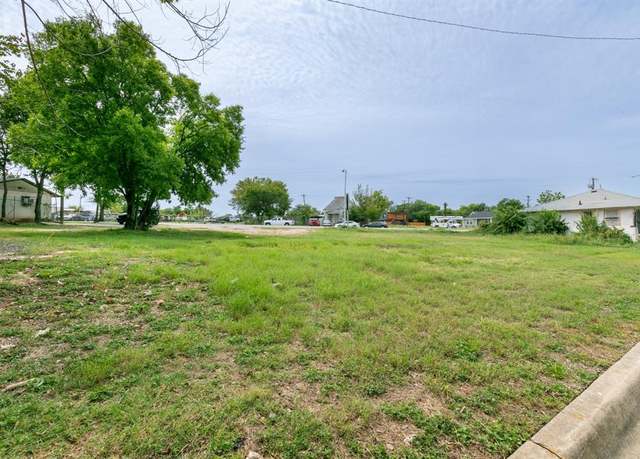 1503 E Vickery Blvd, Fort Worth, TX 76104
1503 E Vickery Blvd, Fort Worth, TX 76104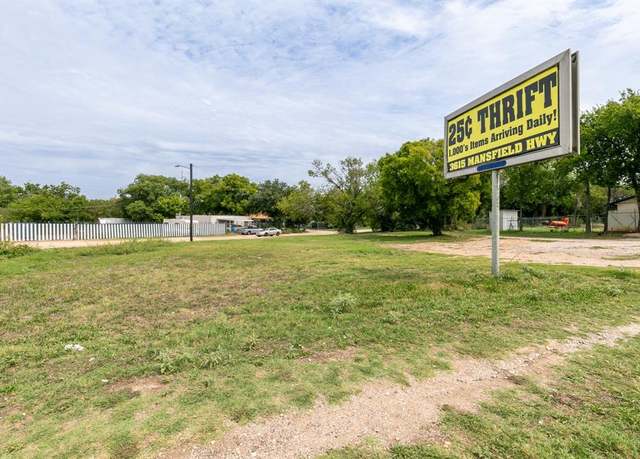 1503 E Vickery Blvd, Fort Worth, TX 76104
1503 E Vickery Blvd, Fort Worth, TX 76104 1503 E Vickery Blvd, Fort Worth, TX 76104
1503 E Vickery Blvd, Fort Worth, TX 76104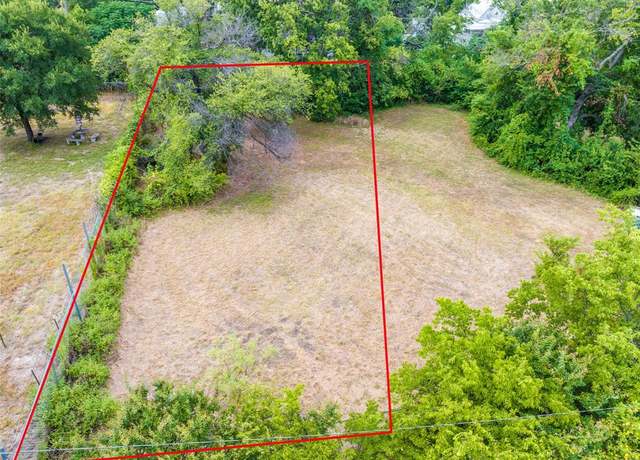 1628 E Broadway Ave, Fort Worth, TX 76104
1628 E Broadway Ave, Fort Worth, TX 76104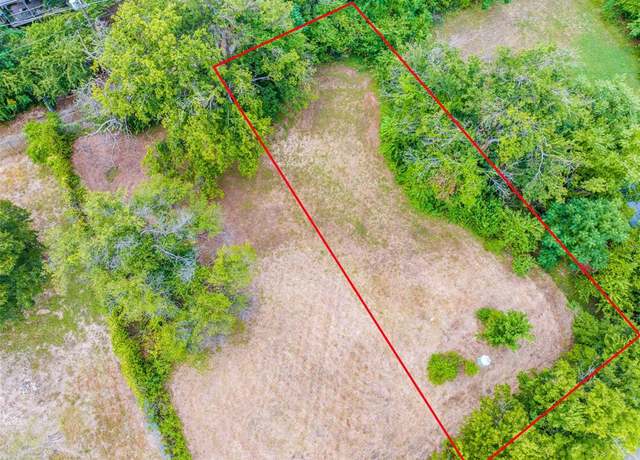 1628 E Broadway Ave, Fort Worth, TX 76104
1628 E Broadway Ave, Fort Worth, TX 76104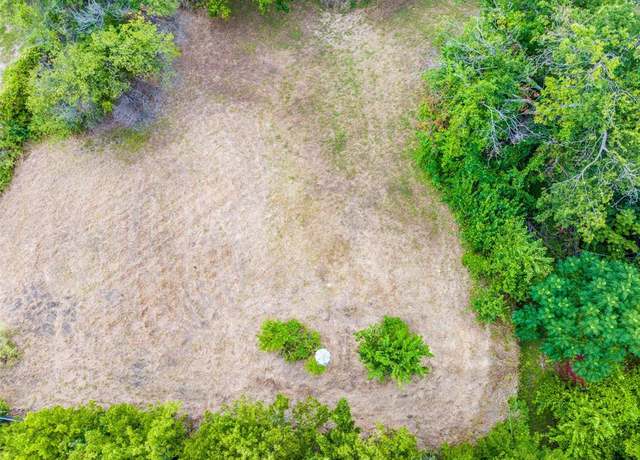 1628 E Broadway Ave, Fort Worth, TX 76104
1628 E Broadway Ave, Fort Worth, TX 76104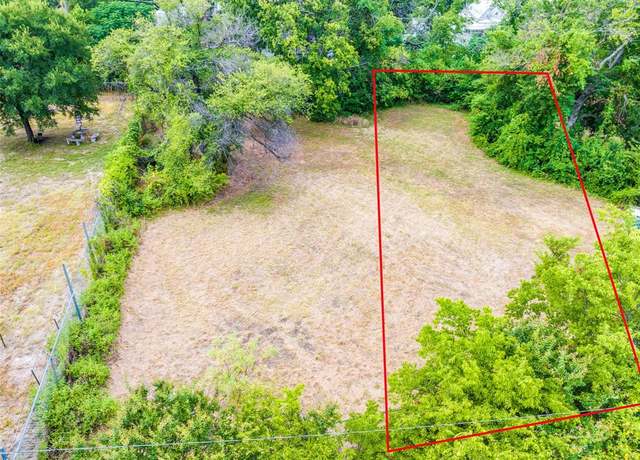 1624 E Broadway Ave, Fort Worth, TX 76104
1624 E Broadway Ave, Fort Worth, TX 76104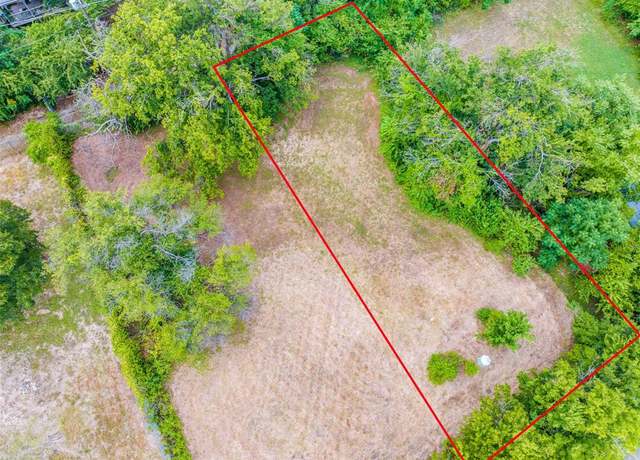 1624 E Broadway Ave, Fort Worth, TX 76104
1624 E Broadway Ave, Fort Worth, TX 76104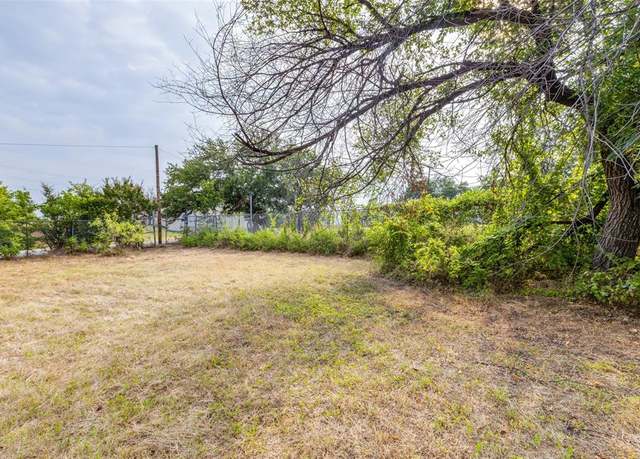 1624 E Broadway Ave, Fort Worth, TX 76104
1624 E Broadway Ave, Fort Worth, TX 76104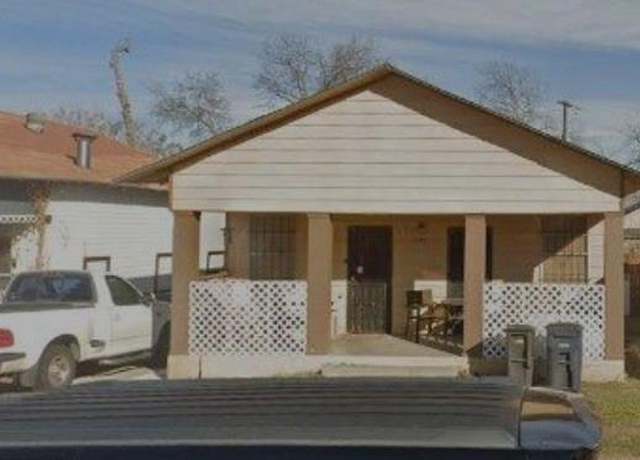 1209 E Tucker St, Fort Worth, TX 76104
1209 E Tucker St, Fort Worth, TX 76104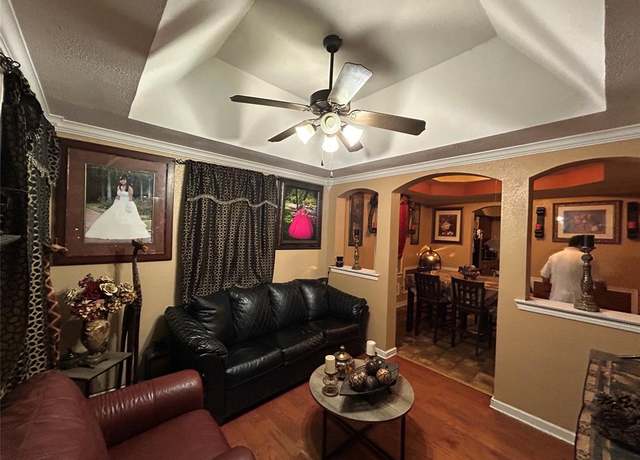 1209 E Tucker St, Fort Worth, TX 76104
1209 E Tucker St, Fort Worth, TX 76104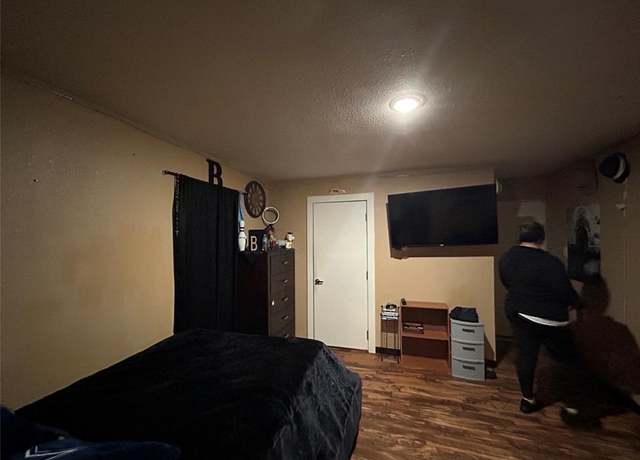 1209 E Tucker St, Fort Worth, TX 76104
1209 E Tucker St, Fort Worth, TX 76104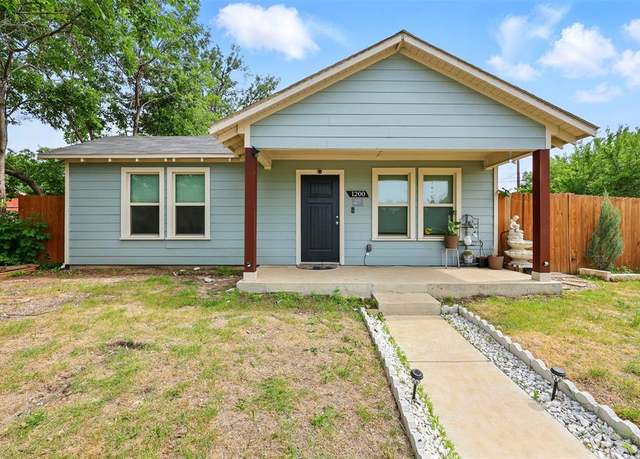 1200 E Annie St, Fort Worth, TX 76104
1200 E Annie St, Fort Worth, TX 76104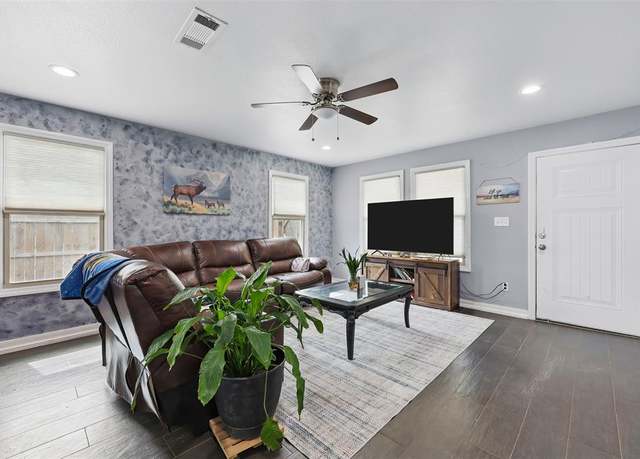 1200 E Annie St, Fort Worth, TX 76104
1200 E Annie St, Fort Worth, TX 76104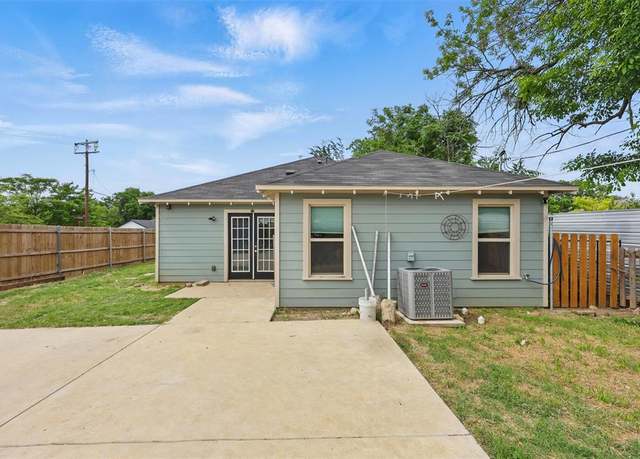 1200 E Annie St, Fort Worth, TX 76104
1200 E Annie St, Fort Worth, TX 76104 1231 Bessie St, Fort Worth, TX 76104
1231 Bessie St, Fort Worth, TX 76104 1231 Bessie St, Fort Worth, TX 76104
1231 Bessie St, Fort Worth, TX 76104 1231 Bessie St, Fort Worth, TX 76104
1231 Bessie St, Fort Worth, TX 76104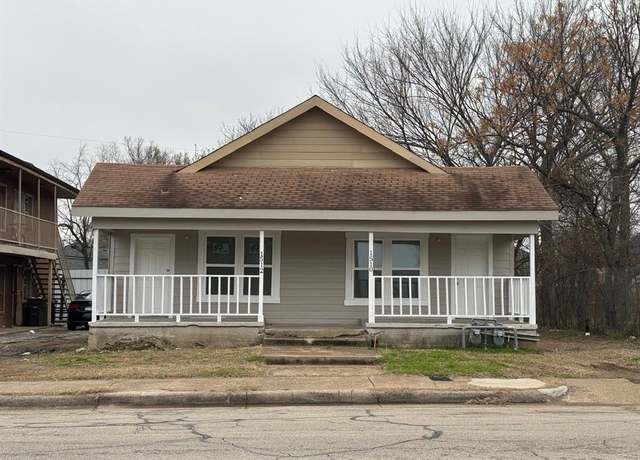 1510 E Hattie St, Fort Worth, TX 76104
1510 E Hattie St, Fort Worth, TX 76104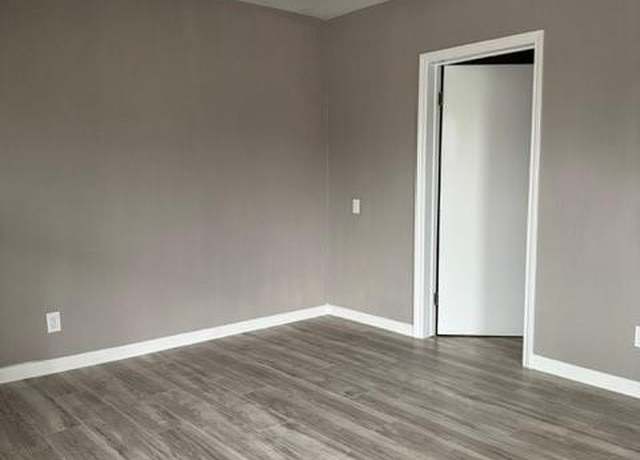 1510 E Hattie St, Fort Worth, TX 76104
1510 E Hattie St, Fort Worth, TX 76104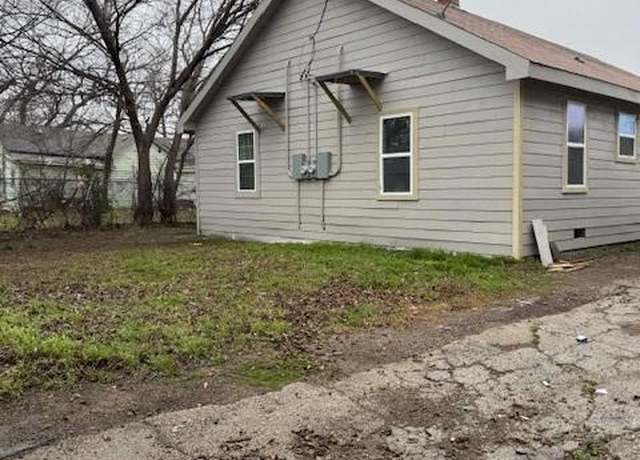 1510 E Hattie St, Fort Worth, TX 76104
1510 E Hattie St, Fort Worth, TX 76104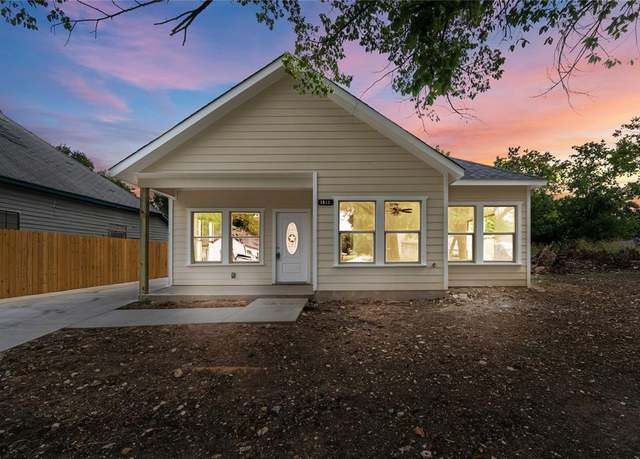 1612 E Leuda St, Fort Worth, TX 76104
1612 E Leuda St, Fort Worth, TX 76104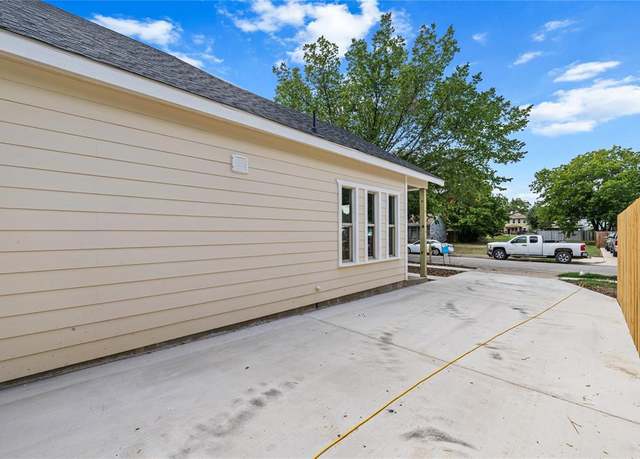 1612 E Leuda St, Fort Worth, TX 76104
1612 E Leuda St, Fort Worth, TX 76104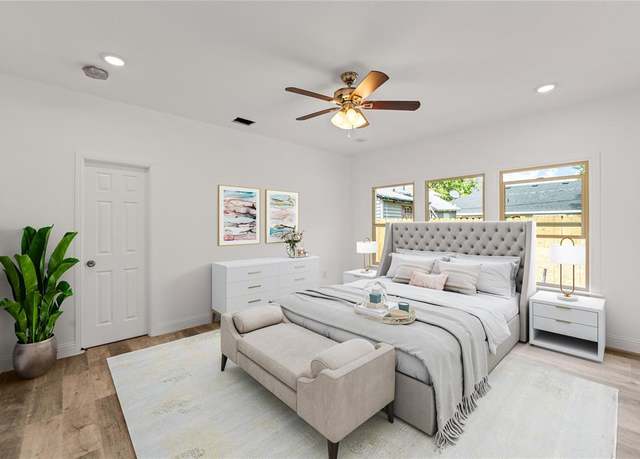 1612 E Leuda St, Fort Worth, TX 76104
1612 E Leuda St, Fort Worth, TX 76104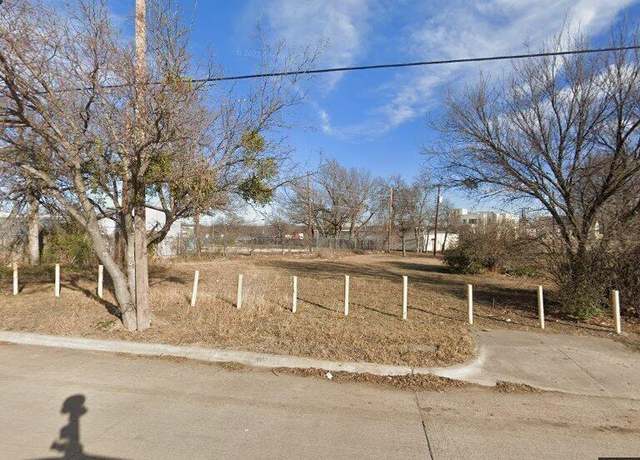 713 Exeter St, Fort Worth, TX 76104
713 Exeter St, Fort Worth, TX 76104 1228 E Tucker St, Fort Worth, TX 76104
1228 E Tucker St, Fort Worth, TX 76104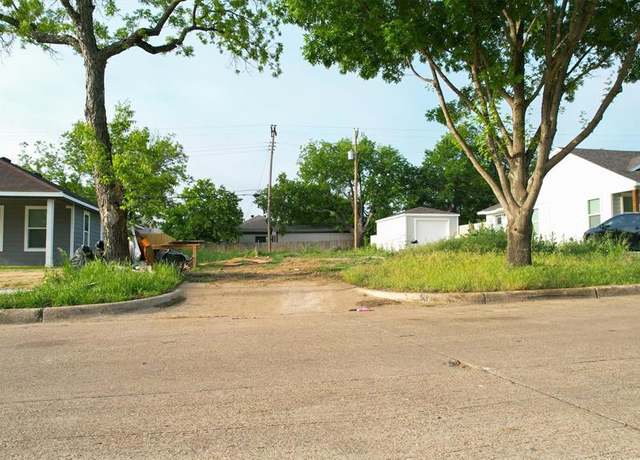 1404 E Cannon St, Fort Worth, TX 76104
1404 E Cannon St, Fort Worth, TX 76104 1510 E Leuda St, Fort Worth, TX 76104
1510 E Leuda St, Fort Worth, TX 76104

 United States
United States Canada
Canada