- Median Sale Price
- # of Homes Sold
- Median Days on Market
- 1 year
- 3 year
- 5 year
Loading...
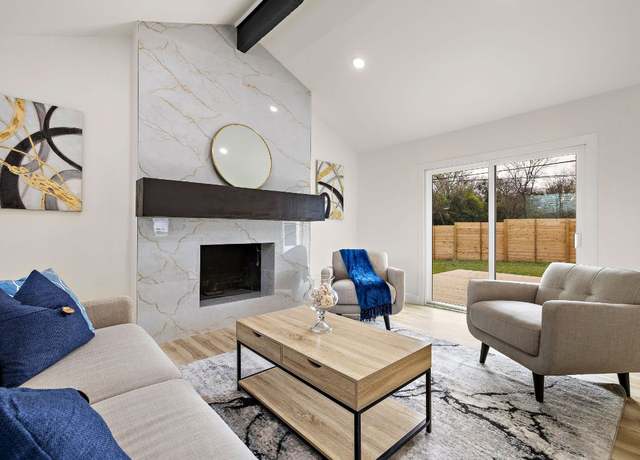 2927 Norwood Hl, Austin, TX 78723
2927 Norwood Hl, Austin, TX 78723 3607 Curious Path, Austin, TX 78723
3607 Curious Path, Austin, TX 78723 6210 Hyside Dr, Austin, TX 78723
6210 Hyside Dr, Austin, TX 78723 4712 Carsonhill Dr, Austin, TX 78723
4712 Carsonhill Dr, Austin, TX 78723 1192 Sarabeth Way, Austin, TX 78721
1192 Sarabeth Way, Austin, TX 78721 3807 E 51st St #6, Austin, TX 78723
3807 E 51st St #6, Austin, TX 78723 1142 Cessal Ave Unit D, Austin, TX 78721
1142 Cessal Ave Unit D, Austin, TX 78721 1802 Overhill Dr, Austin, TX 78721
1802 Overhill Dr, Austin, TX 78721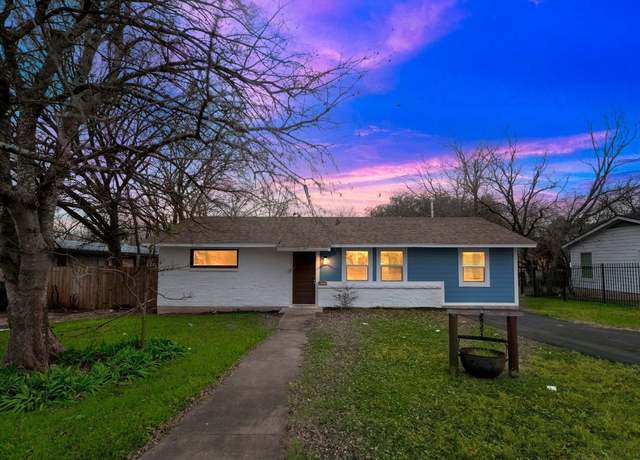 2905 Rogge Ln, Austin, TX 78723
2905 Rogge Ln, Austin, TX 78723 5608 Northdale Dr, Austin, TX 78723
5608 Northdale Dr, Austin, TX 78723 1112 Mason Ave, Austin, TX 78721
1112 Mason Ave, Austin, TX 78721Loading...
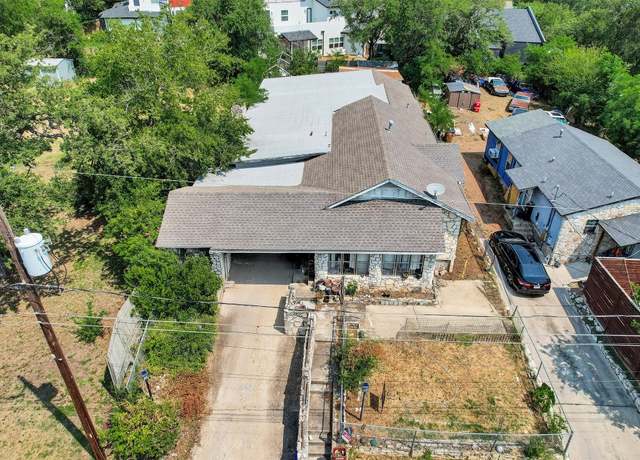 3810 E 16th St E, Austin, TX 78721
3810 E 16th St E, Austin, TX 78721 5300 Basswood Ln, Austin, TX 78723
5300 Basswood Ln, Austin, TX 78723 1156 Nickols Ave, Austin, TX 78721
1156 Nickols Ave, Austin, TX 78721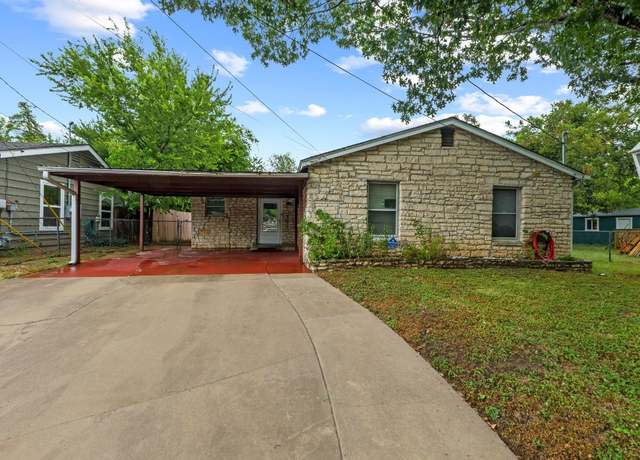 4604 Munson St, Austin, TX 78721
4604 Munson St, Austin, TX 78721 1130 Spur St Unit A, Austin, TX 78721
1130 Spur St Unit A, Austin, TX 78721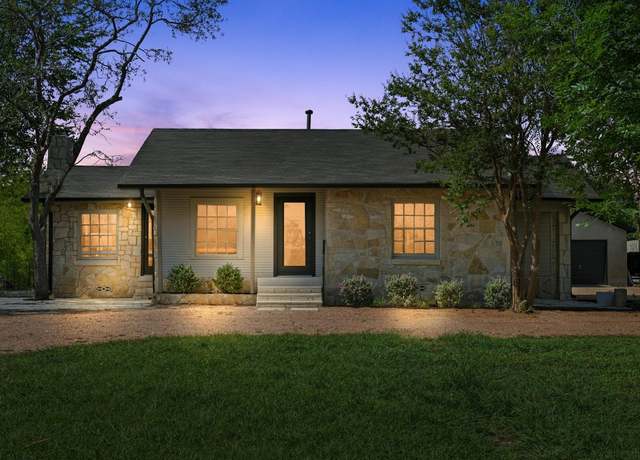 3501 Pecan Springs Rd, Austin, TX 78723
3501 Pecan Springs Rd, Austin, TX 78723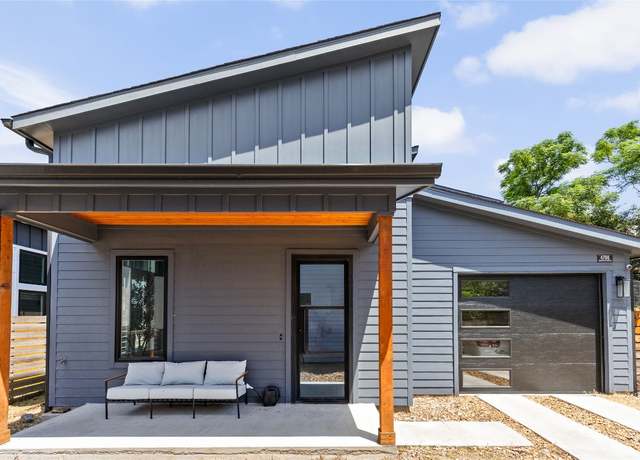 4700 Ledesma Rd #2, Austin, TX 78721
4700 Ledesma Rd #2, Austin, TX 78721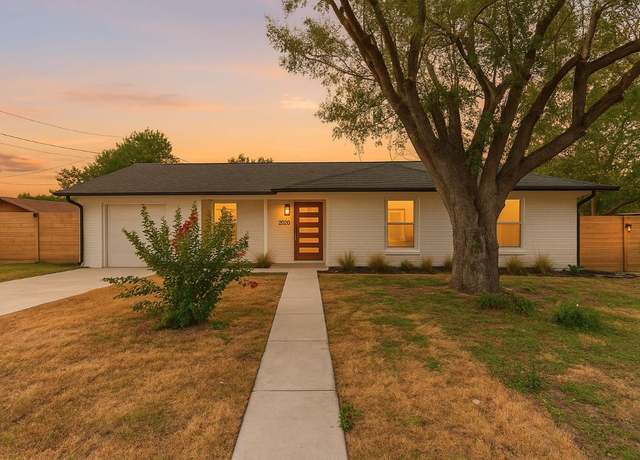 2938 Pecan Springs Rd, Austin, TX 78723
2938 Pecan Springs Rd, Austin, TX 78723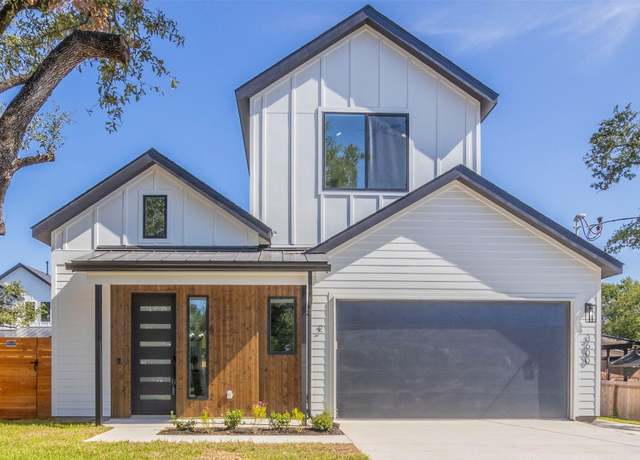 3600 Pennsylvania Ave #2, Austin, TX 78721
3600 Pennsylvania Ave #2, Austin, TX 78721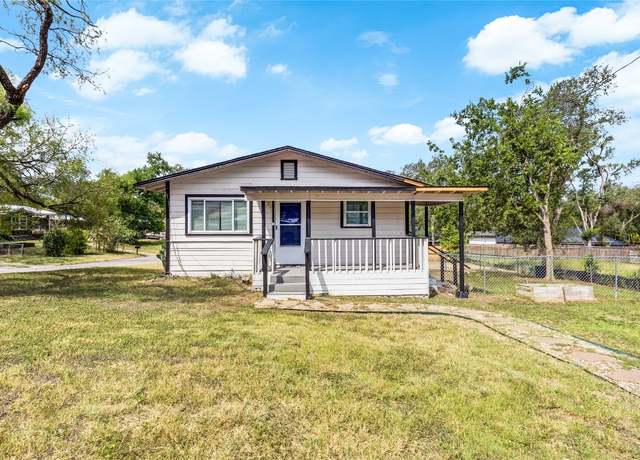 1600 Elmira Rd, Austin, TX 78721
1600 Elmira Rd, Austin, TX 78721 4707 Reyes St #2, Austin, TX 78721
4707 Reyes St #2, Austin, TX 78721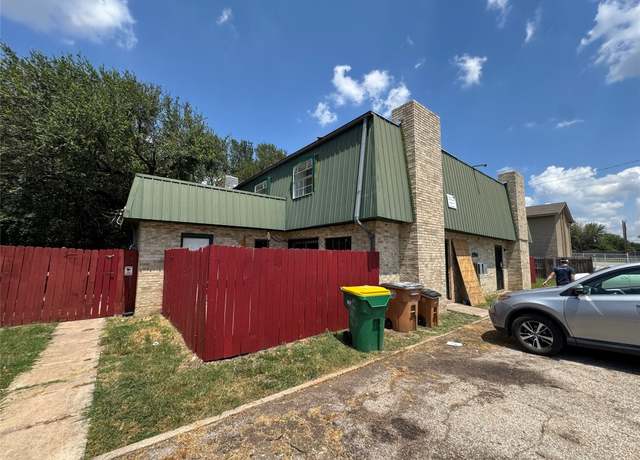 2904 Sweeney Ln, Austin, TX 78723
2904 Sweeney Ln, Austin, TX 78723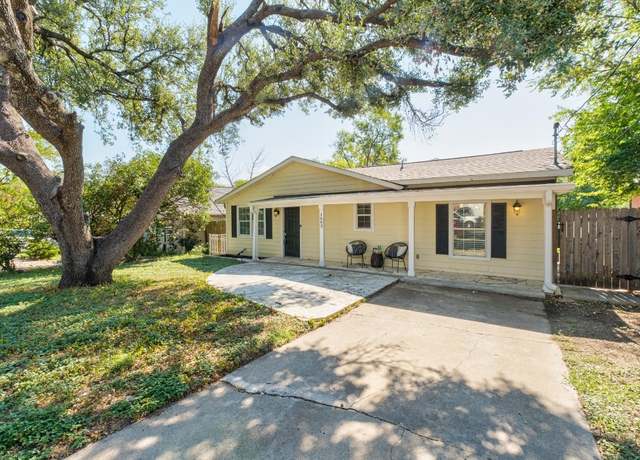 1603 Berene Ave, Austin, TX 78721
1603 Berene Ave, Austin, TX 78721 3001 Maplelawn Cir, Austin, TX 78723
3001 Maplelawn Cir, Austin, TX 78723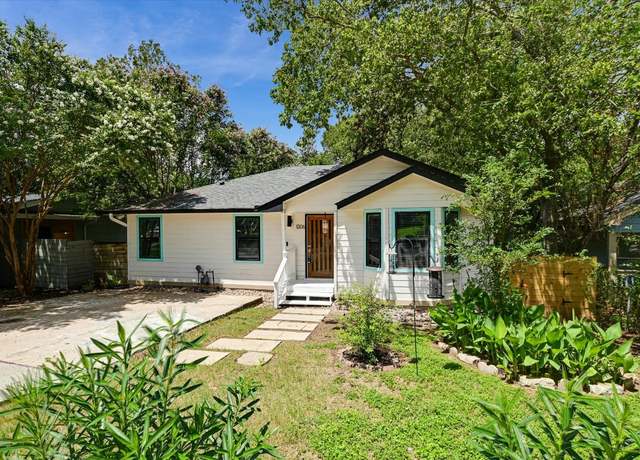 1206 Eleanor St, Austin, TX 78721
1206 Eleanor St, Austin, TX 78721 4915 Broadhill Dr, Austin, TX 78723
4915 Broadhill Dr, Austin, TX 78723 1506 Tillery St, Austin, TX 78702
1506 Tillery St, Austin, TX 78702 5515 Hudson St #1, Austin, TX 78721
5515 Hudson St #1, Austin, TX 78721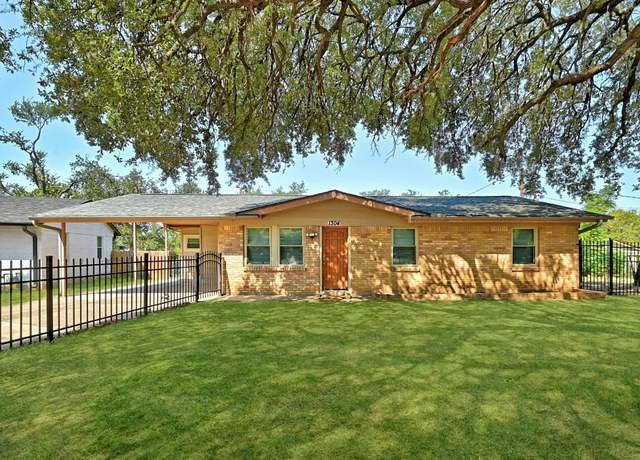 1304 Astor Pl, Austin, TX 78721
1304 Astor Pl, Austin, TX 78721 5203 Star Light Ter #1, Austin, TX 78721
5203 Star Light Ter #1, Austin, TX 78721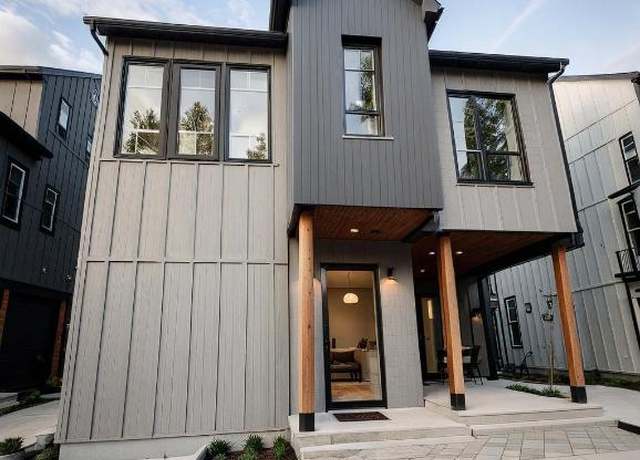 1736 Bunche Rd Bldg 2, Austin, TX 78721
1736 Bunche Rd Bldg 2, Austin, TX 78721 1148 Gunter St Unit A & B, Austin, TX 78721
1148 Gunter St Unit A & B, Austin, TX 78721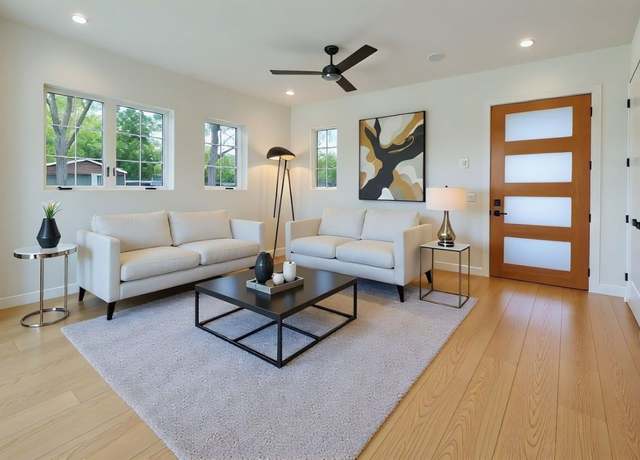 5203 Star Light Ter #2, Austin, TX 78721
5203 Star Light Ter #2, Austin, TX 78721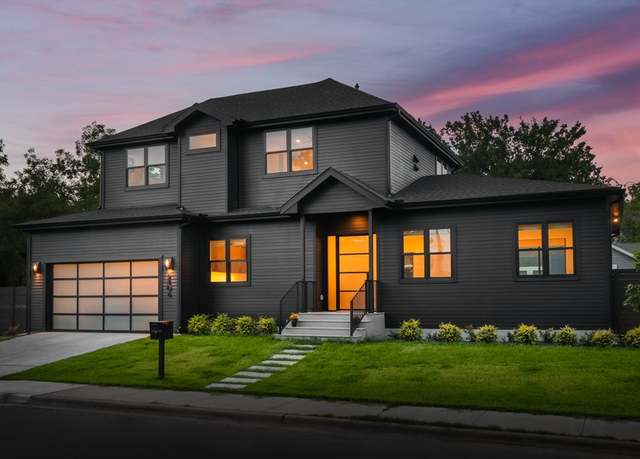 5106 Prock Ln, Austin, TX 78721
5106 Prock Ln, Austin, TX 78721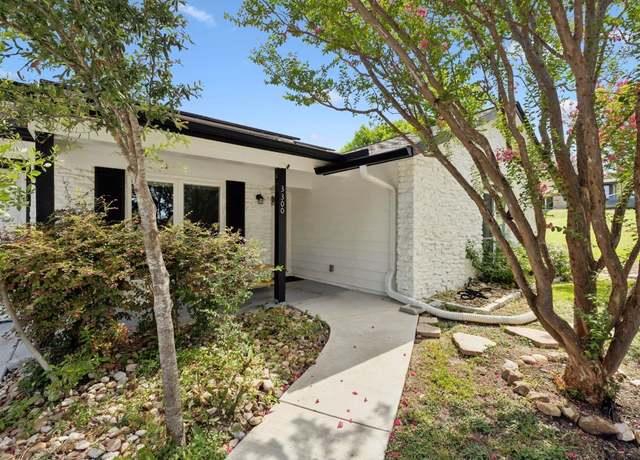 3300 Norwood Hill Rd, Austin, TX 78723
3300 Norwood Hill Rd, Austin, TX 78723