- Median Sale Price
- # of Homes Sold
- Median Days on Market
- 1 year
- 3 year
- 5 year
Loading...
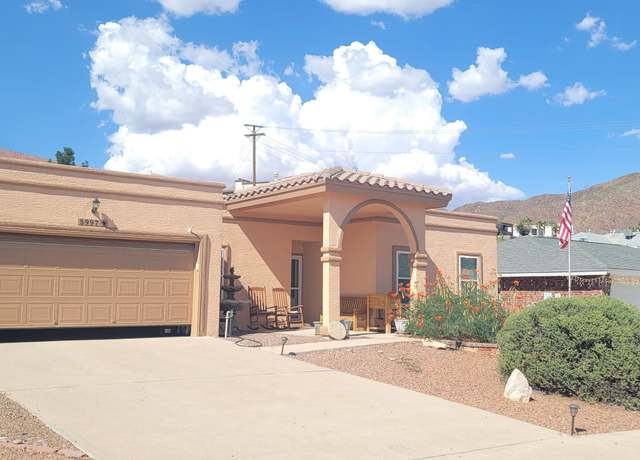 5997 Los Pueblos Dr, El Paso, TX 79912
5997 Los Pueblos Dr, El Paso, TX 79912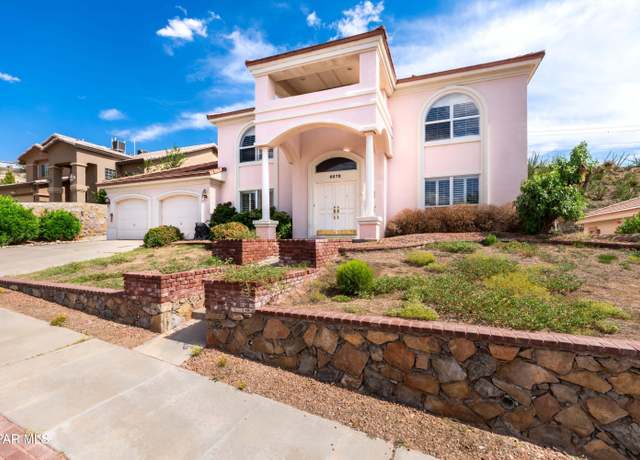 6272 Los Bancos Dr, El Paso, TX 79912
6272 Los Bancos Dr, El Paso, TX 79912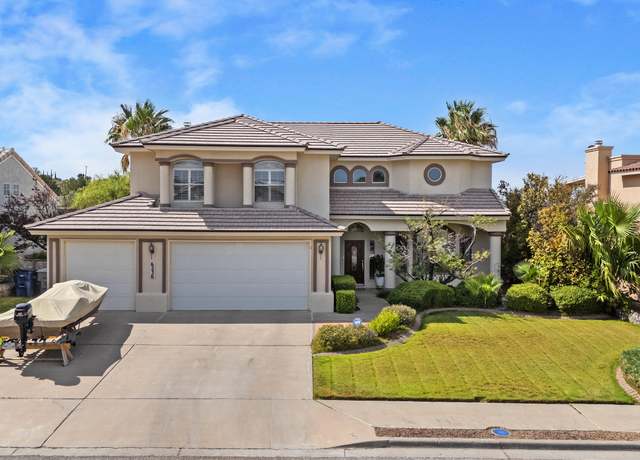 6236 LA Posta Dr, El Paso, TX 79912
6236 LA Posta Dr, El Paso, TX 79912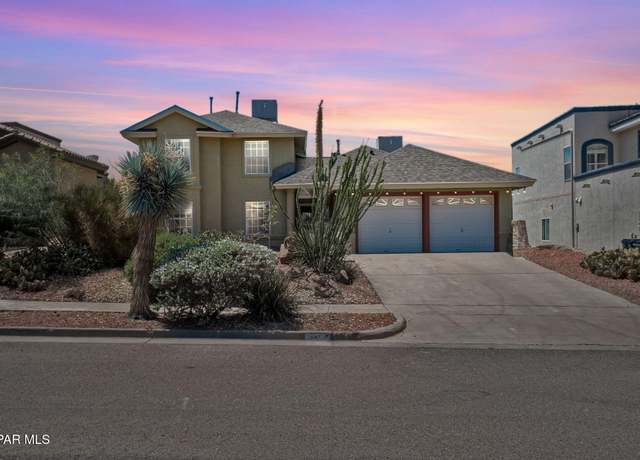 6092 Los Siglos Dr, El Paso, TX 79912
6092 Los Siglos Dr, El Paso, TX 79912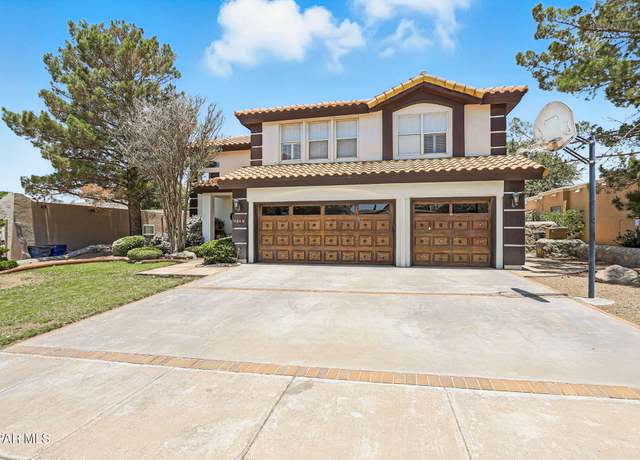 6529 Jim De Groat Dr, El Paso, TX 79912
6529 Jim De Groat Dr, El Paso, TX 79912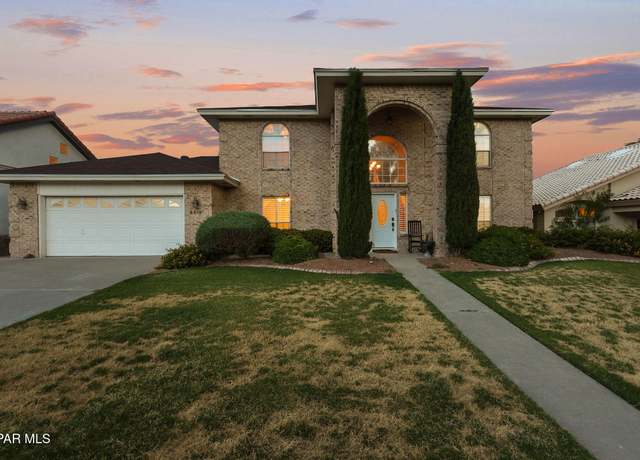 6518 Jim De Groat Dr, El Paso, TX 79912
6518 Jim De Groat Dr, El Paso, TX 79912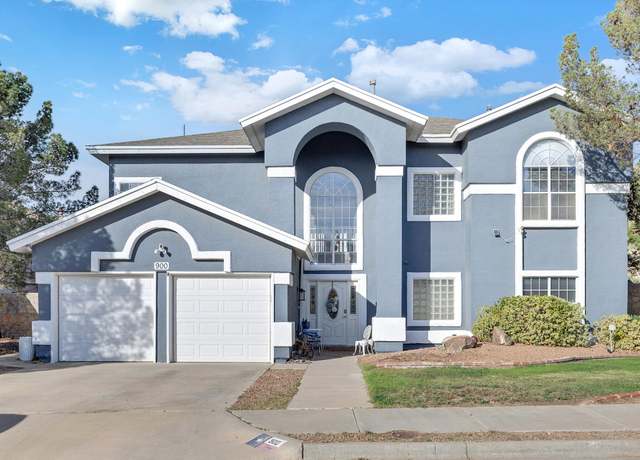 900 Via Redonda Ct, El Paso, TX 79912
900 Via Redonda Ct, El Paso, TX 79912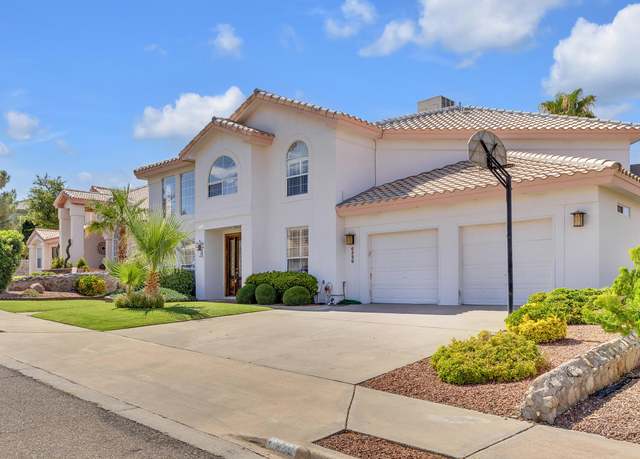 6320 LA Posta Dr, El Paso, TX 79912
6320 LA Posta Dr, El Paso, TX 79912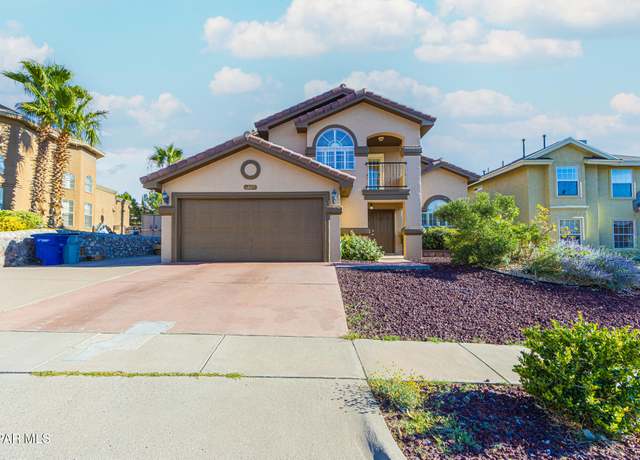 6088 Los Siglos Dr, El Paso, TX 79912
6088 Los Siglos Dr, El Paso, TX 79912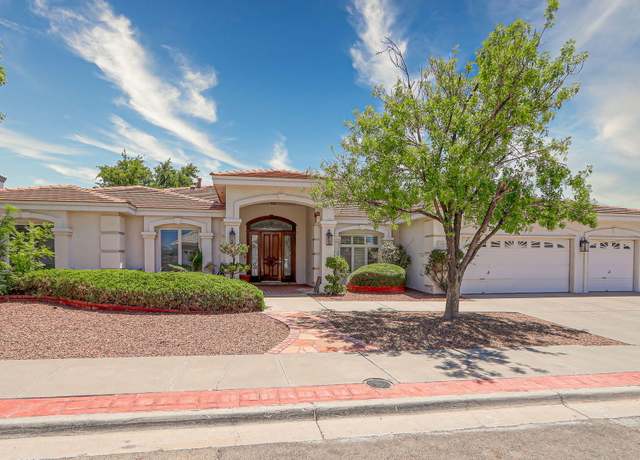 6368 LA Posta Dr, El Paso, TX 79912
6368 LA Posta Dr, El Paso, TX 79912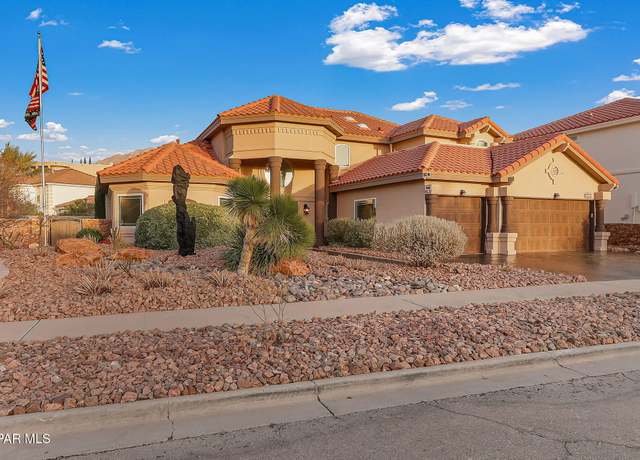 6500 La Posta Dr, El Paso, TX 79912
6500 La Posta Dr, El Paso, TX 79912Loading...
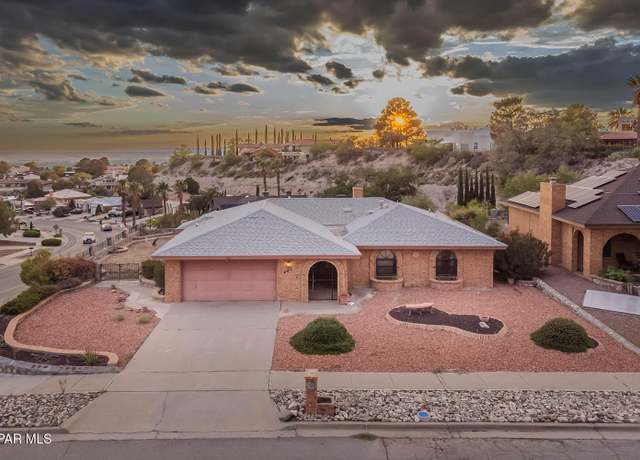 801 Bella Cumbre Dr, El Paso, TX 79912
801 Bella Cumbre Dr, El Paso, TX 79912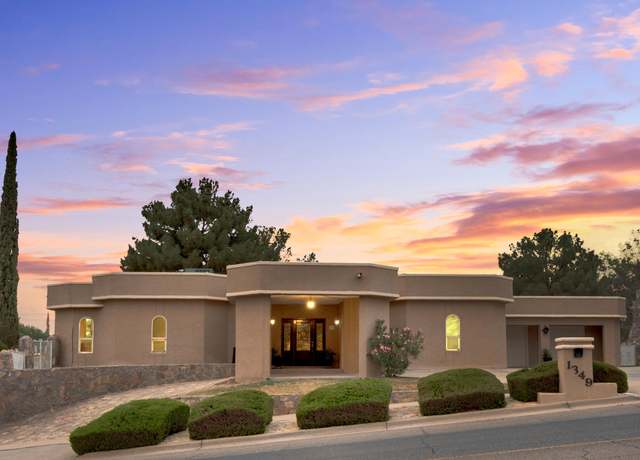 1349 Belvidere St, El Paso, TX 79912
1349 Belvidere St, El Paso, TX 79912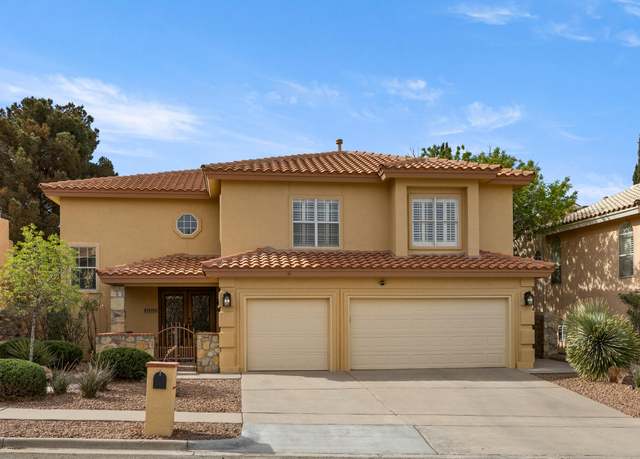 5928 Via Cuesta Dr, El Paso, TX 79912
5928 Via Cuesta Dr, El Paso, TX 79912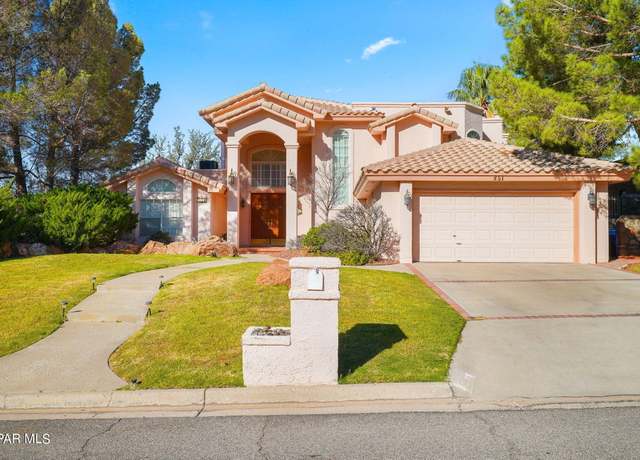 851 Via Alegre Ln, El Paso, TX 79912
851 Via Alegre Ln, El Paso, TX 79912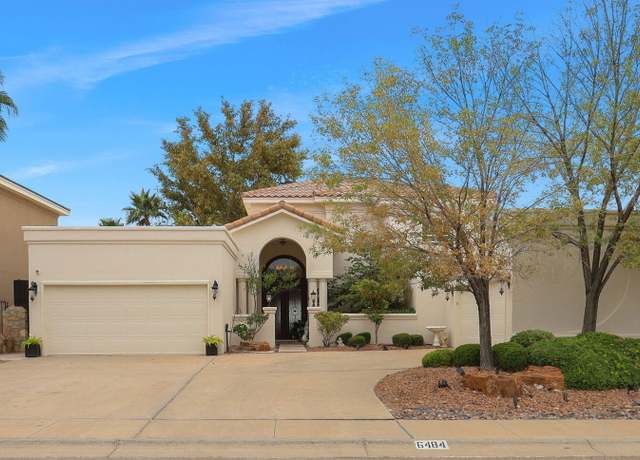 6484 Calle Placido Dr, El Paso, TX 79912
6484 Calle Placido Dr, El Paso, TX 79912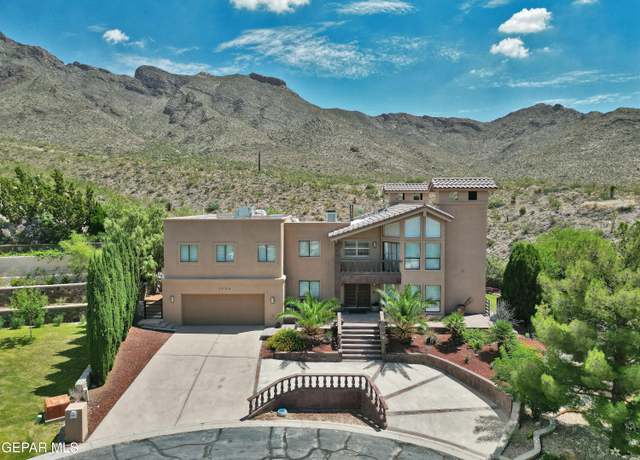 5706 Mira Sierra Ln, El Paso, TX 79912
5706 Mira Sierra Ln, El Paso, TX 79912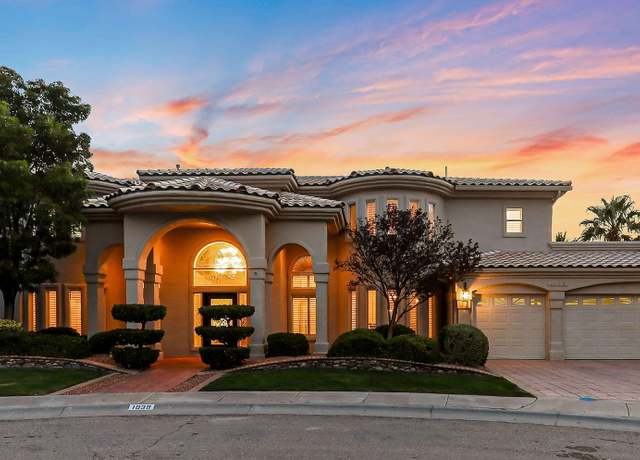 1039 Calle Flor Pl, El Paso, TX 79912
1039 Calle Flor Pl, El Paso, TX 79912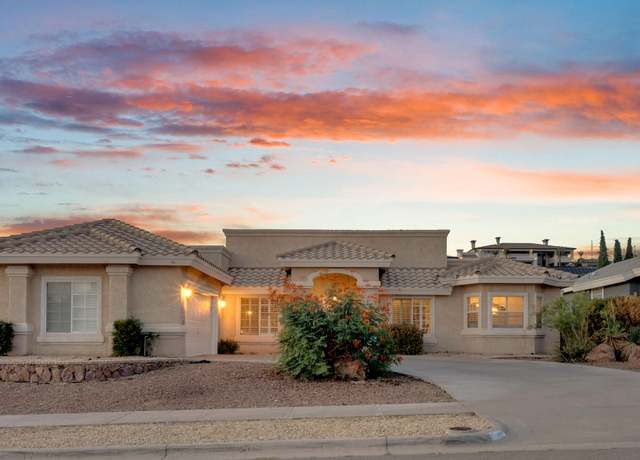 6531 Brook Ridge Cir, El Paso, TX 79912
6531 Brook Ridge Cir, El Paso, TX 79912 7076 Villa Hermosa Dr, El Paso, TX 79912
7076 Villa Hermosa Dr, El Paso, TX 79912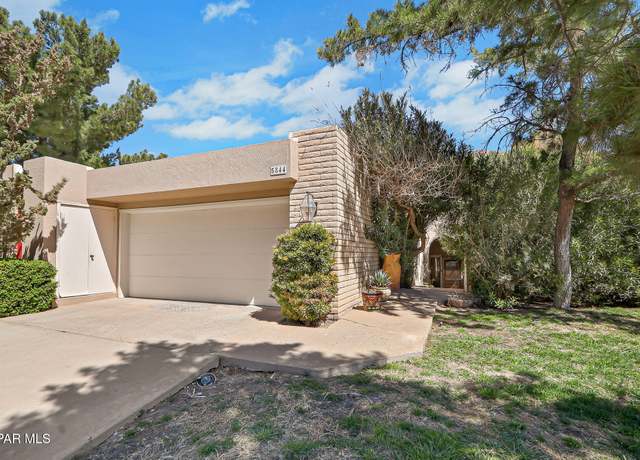 5844 Mira Serena Dr, El Paso, TX 79912
5844 Mira Serena Dr, El Paso, TX 79912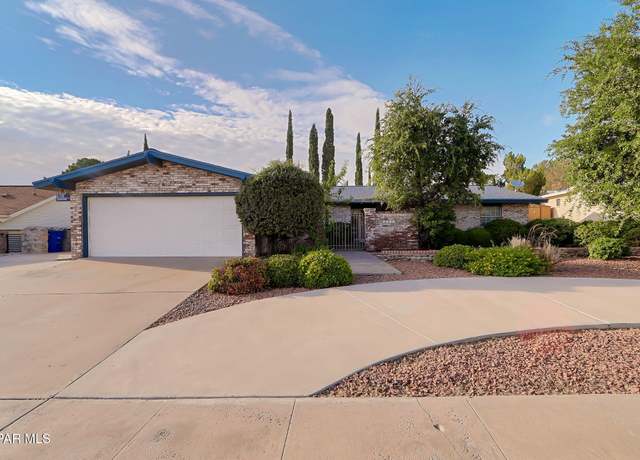 6513 Cresta Bonita Dr, El Paso, TX 79912
6513 Cresta Bonita Dr, El Paso, TX 79912 1003 Los Jardines Cir, El Paso, TX 79912
1003 Los Jardines Cir, El Paso, TX 79912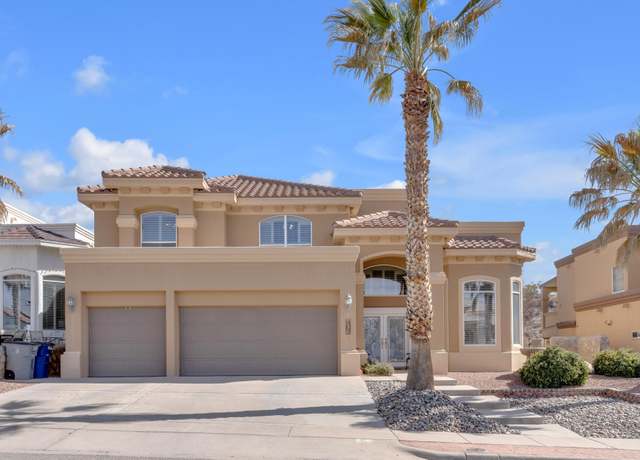 6324 Franklin View Dr, El Paso, TX 79912
6324 Franklin View Dr, El Paso, TX 79912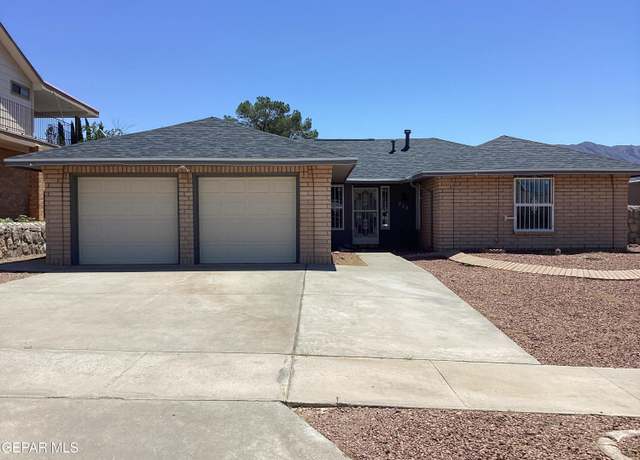 720 Espolon Dr, El Paso, TX 79912
720 Espolon Dr, El Paso, TX 79912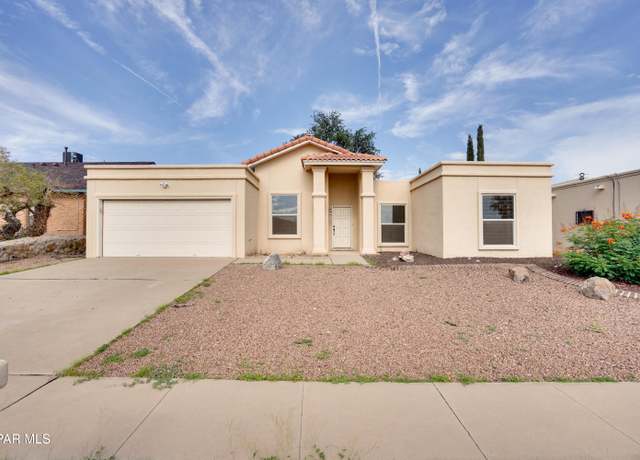 720 Brisa Del Mar Dr, El Paso, TX 79912
720 Brisa Del Mar Dr, El Paso, TX 79912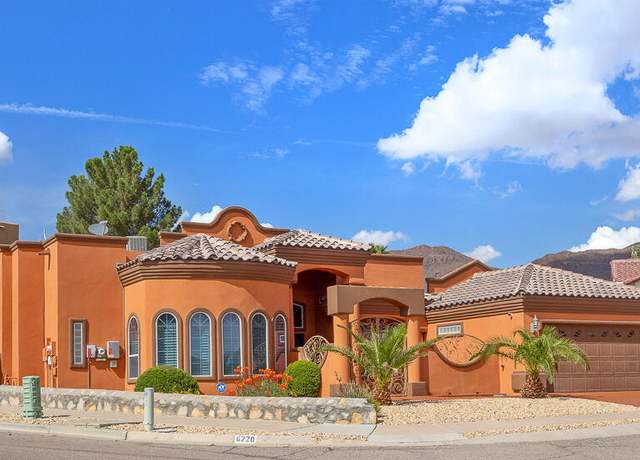 6220 Via Serena Dr, El Paso, TX 79912
6220 Via Serena Dr, El Paso, TX 79912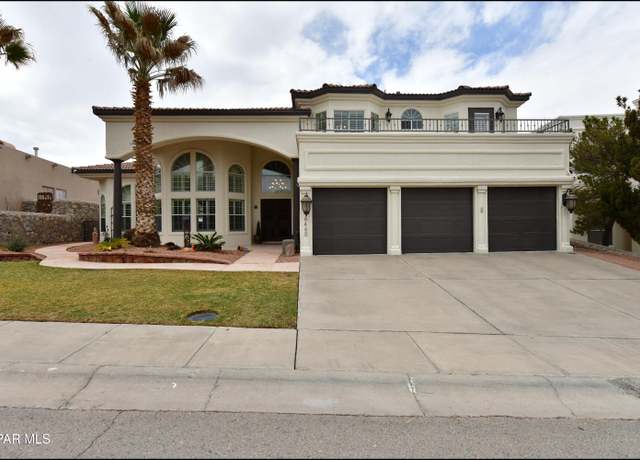 6460 Calle Placido Dr, El Paso, TX 79912
6460 Calle Placido Dr, El Paso, TX 79912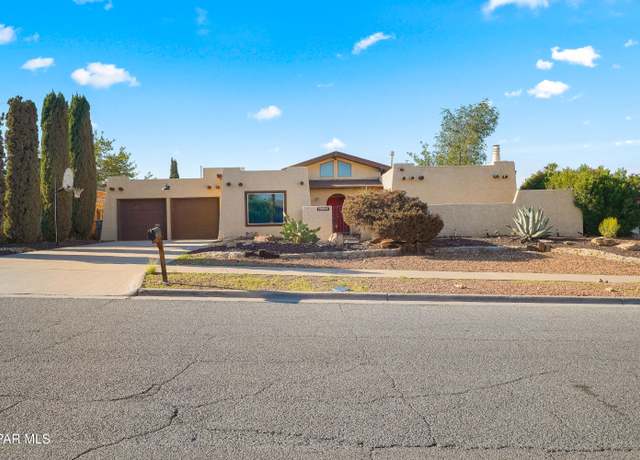 6604 Camino Fuente Dr, El Paso, TX 79912
6604 Camino Fuente Dr, El Paso, TX 79912