- Median Sale Price
- # of Homes Sold
- Median Days on Market
- 1 year
- 3 year
- 5 year
Loading...
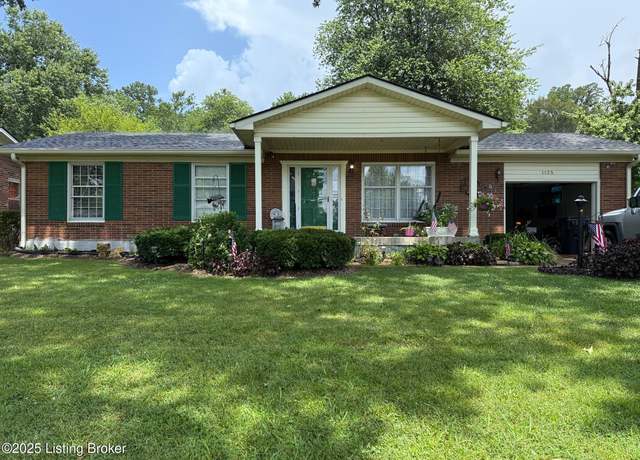 1125 Oneida Ave, Louisville, KY 40214
1125 Oneida Ave, Louisville, KY 40214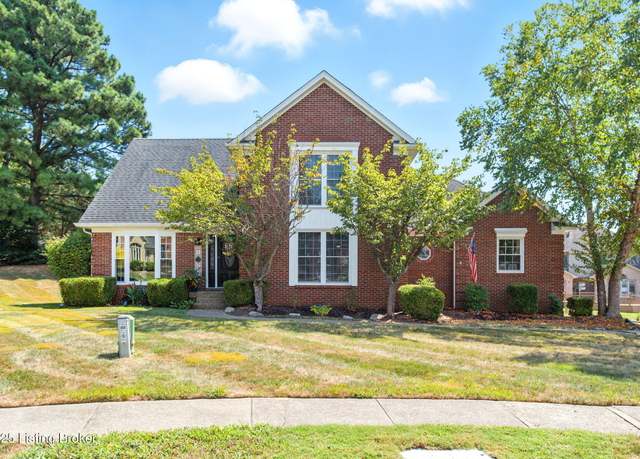 1613 Cristland Rd, Louisville, KY 40214
1613 Cristland Rd, Louisville, KY 40214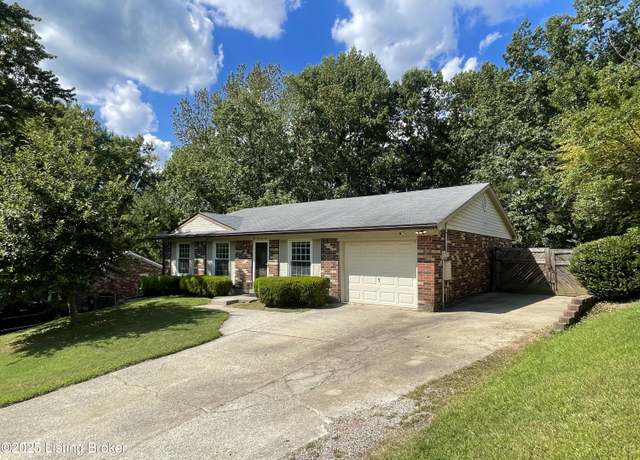 8009 Afterglow Dr, Louisville, KY 40214
8009 Afterglow Dr, Louisville, KY 40214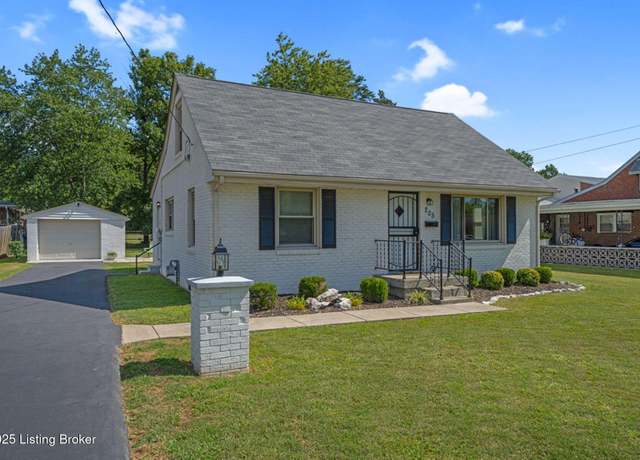 205 Marytena Dr, Louisville, KY 40214
205 Marytena Dr, Louisville, KY 40214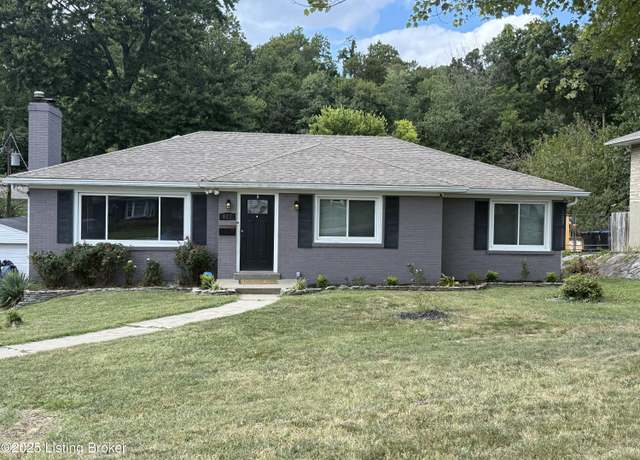 927 Southview Rd, Louisville, KY 40214
927 Southview Rd, Louisville, KY 40214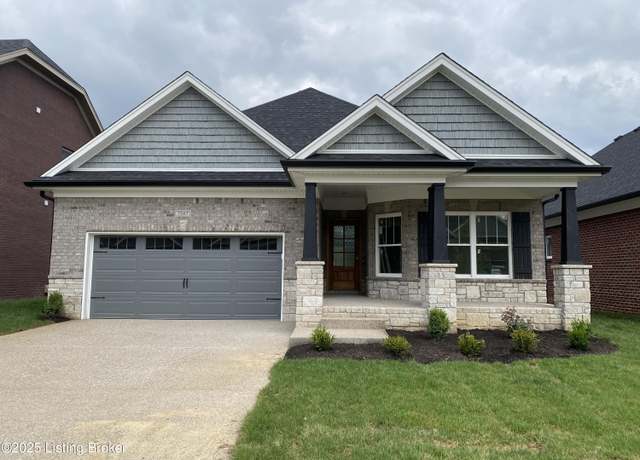 7507 Pavilion Park Rd, Louisville, KY 40214
7507 Pavilion Park Rd, Louisville, KY 40214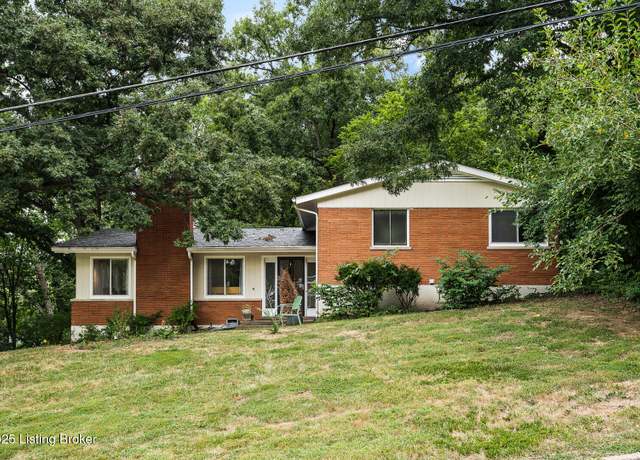 609 Wilderness Rd, Louisville, KY 40214
609 Wilderness Rd, Louisville, KY 40214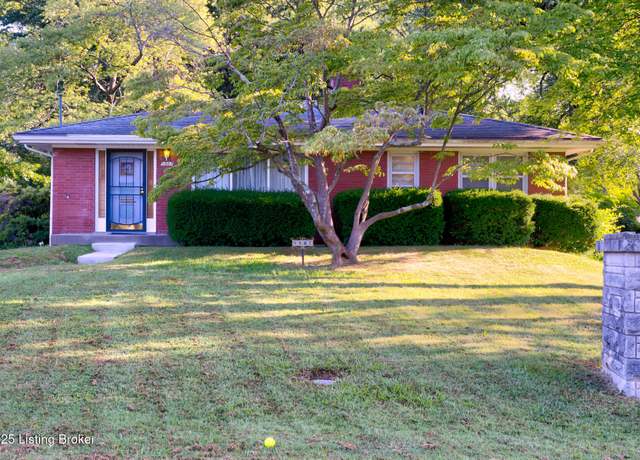 5507 Bamberrie Cross Rd, Louisville, KY 40214
5507 Bamberrie Cross Rd, Louisville, KY 40214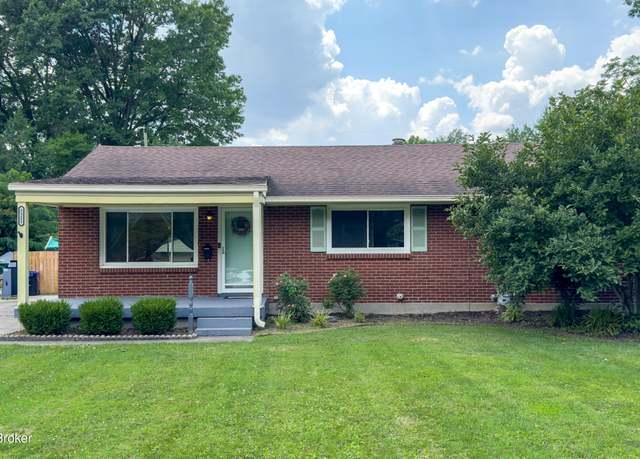 5321 Southdale Rd, Louisville, KY 40214
5321 Southdale Rd, Louisville, KY 40214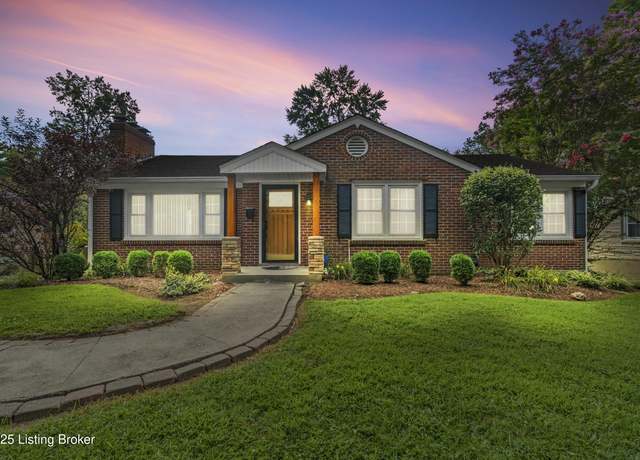 5365 Park Rd, Louisville, KY 40214
5365 Park Rd, Louisville, KY 40214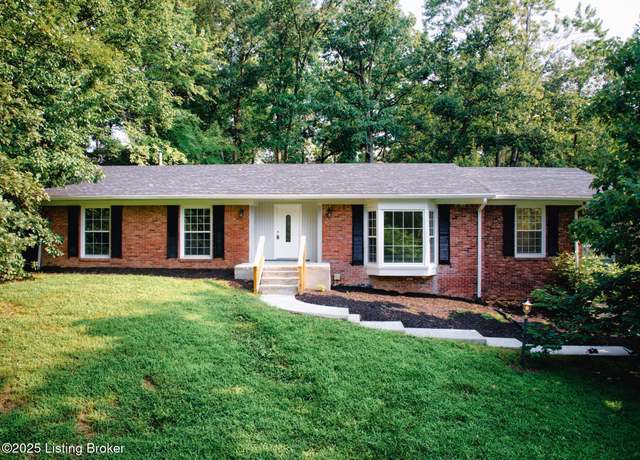 1209 Potomac Pl, Louisville, KY 40214
1209 Potomac Pl, Louisville, KY 40214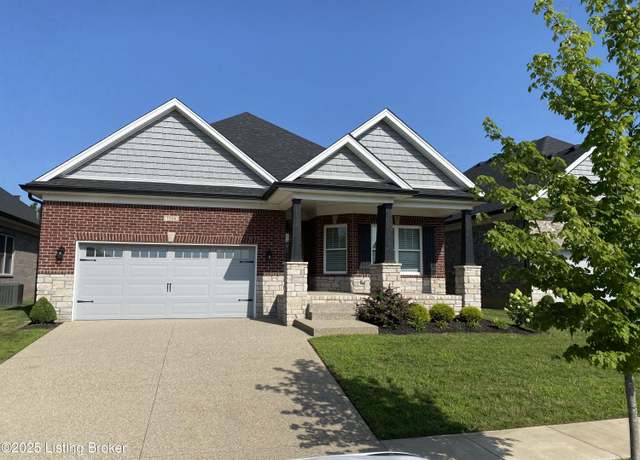 7508 Pavilion Park Rd, Louisville, KY 40214
7508 Pavilion Park Rd, Louisville, KY 40214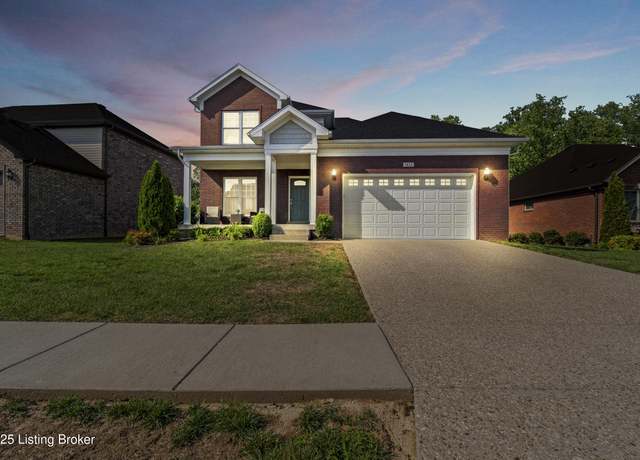 1425 Parkridge Pkwy, Louisville, KY 40214
1425 Parkridge Pkwy, Louisville, KY 40214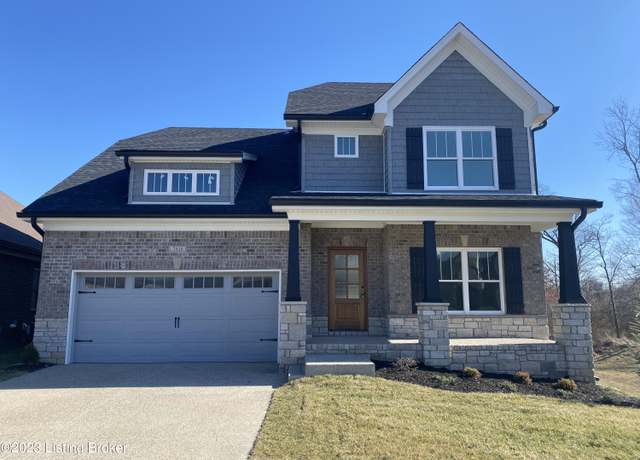 7515 Pavilion Park Rd, Louisville, KY 40214
7515 Pavilion Park Rd, Louisville, KY 40214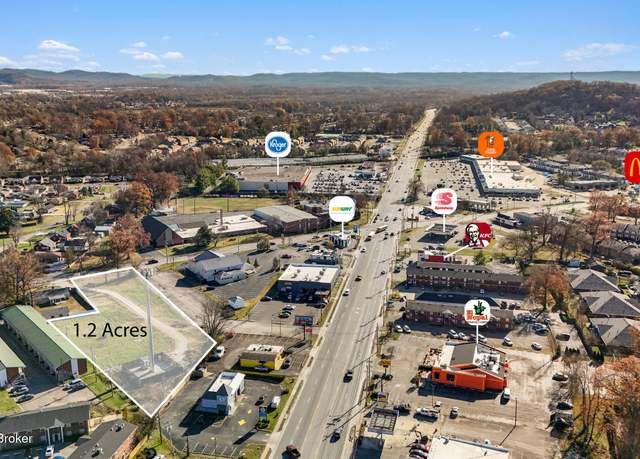 7330 Southside Dr, Louisville, KY 40214
7330 Southside Dr, Louisville, KY 40214