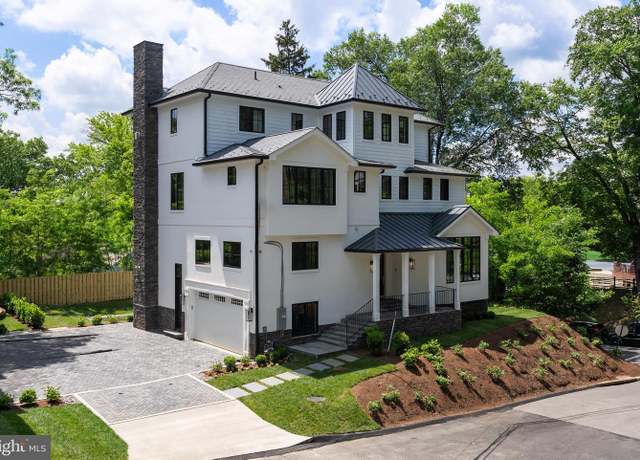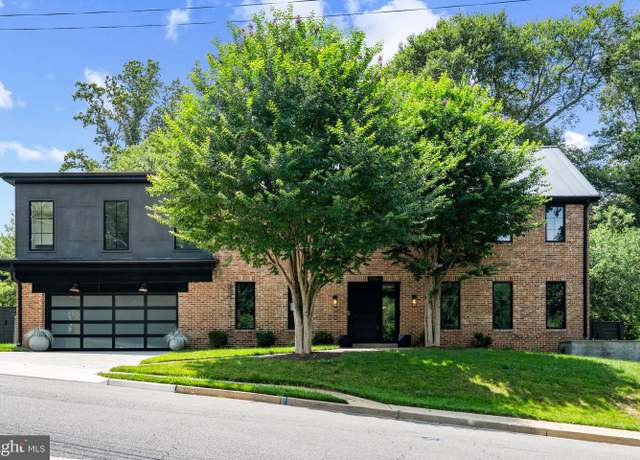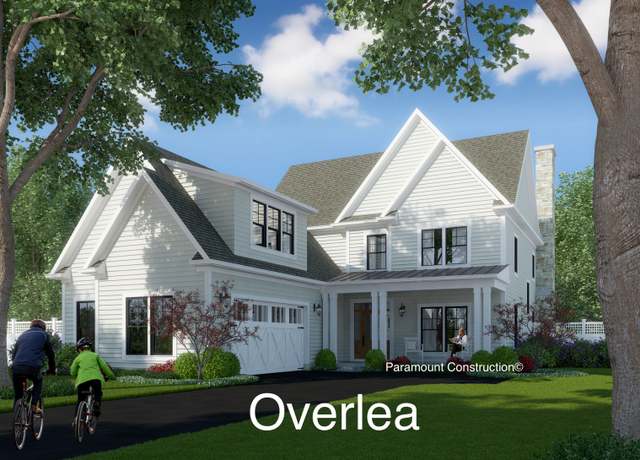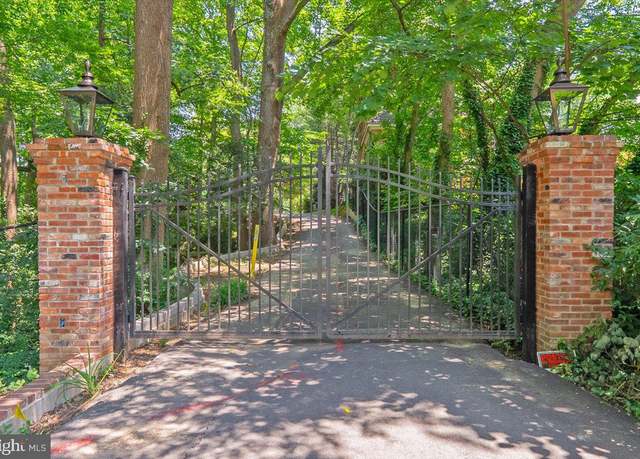- Median Sale Price
- # of Homes Sold
- Median Days on Market
- 1 year
- 3 year
- 5 year
Loading...
 5113 Sherier Pl NW, Washington, DC 20016
5113 Sherier Pl NW, Washington, DC 20016 3554 Military Rd, Arlington, VA 22207
3554 Military Rd, Arlington, VA 22207 5024 Dana Pl NW, Washington, DC 20016
5024 Dana Pl NW, Washington, DC 20016 2664 Marcey Rd, Arlington, VA 22207
2664 Marcey Rd, Arlington, VA 22207 4108 27th St N, Arlington, VA 22207
4108 27th St N, Arlington, VA 22207 4019 N Randolph St, Arlington, VA 22207
4019 N Randolph St, Arlington, VA 22207