- Median Sale Price
- # of Homes Sold
- Median Days on Market
- 1 year
- 3 year
- 5 year
Loading...
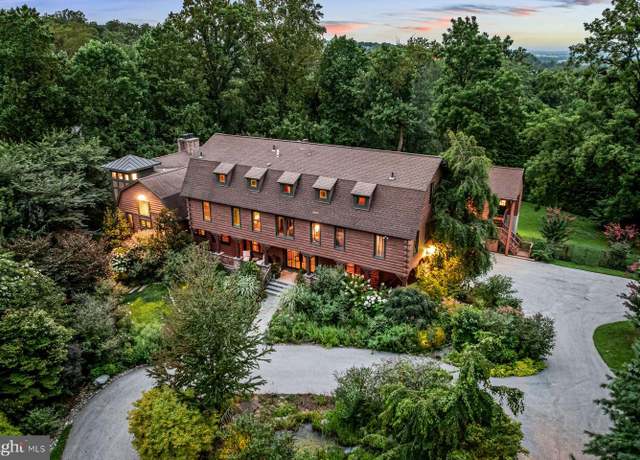 1408 Rene Rd, Villanova, PA 19085
1408 Rene Rd, Villanova, PA 19085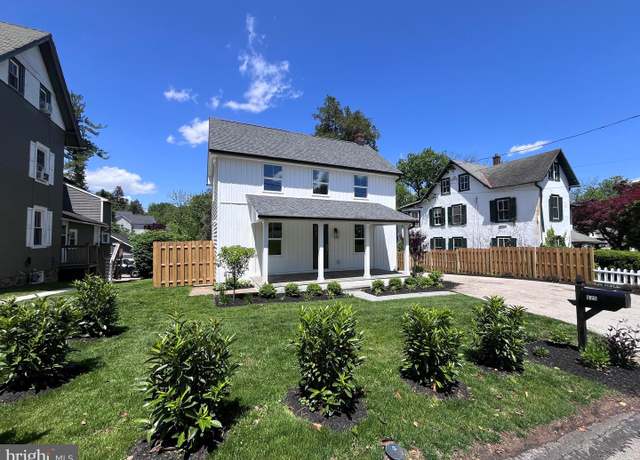 625 Conestoga Rd, Villanova, PA 19085
625 Conestoga Rd, Villanova, PA 19085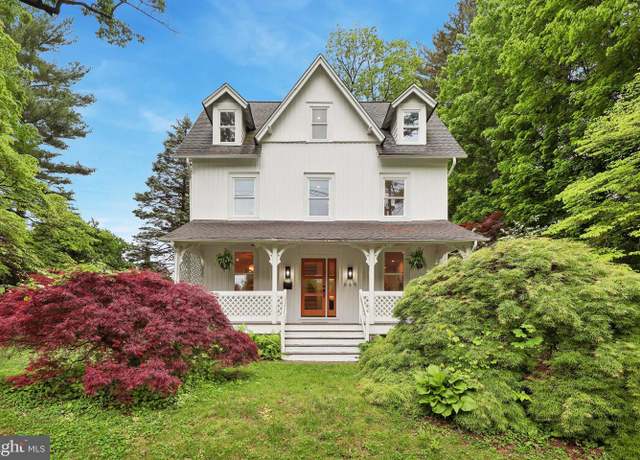 100 Radnor Ave, Villanova, PA 19085
100 Radnor Ave, Villanova, PA 19085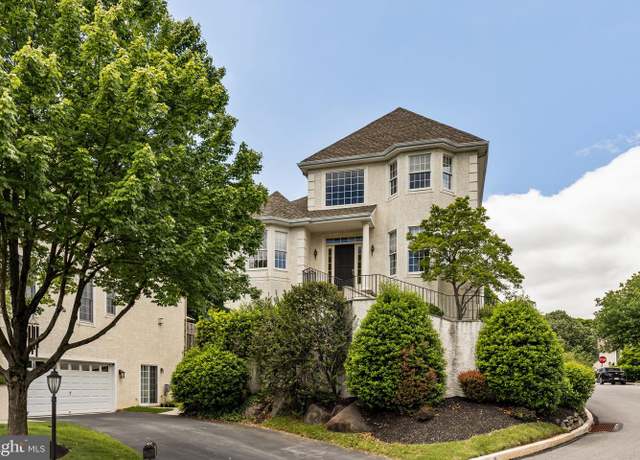 1015 Riverview Ln, Conshohocken, PA 19428
1015 Riverview Ln, Conshohocken, PA 19428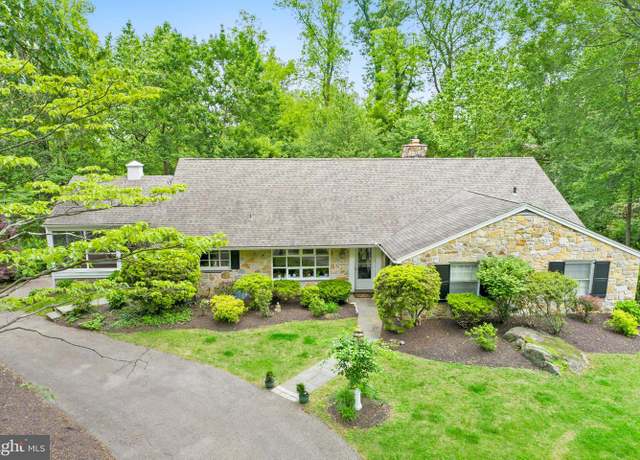 1626 Mount Pleasant Rd, Villanova, PA 19085
1626 Mount Pleasant Rd, Villanova, PA 19085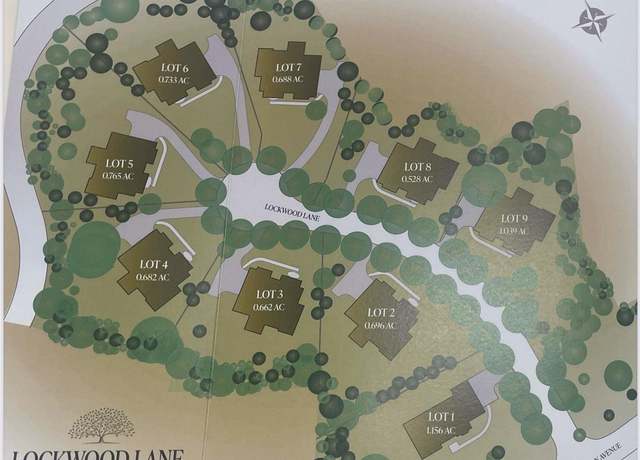 200 S Ithan Ave, Villanova, PA 19085
200 S Ithan Ave, Villanova, PA 19085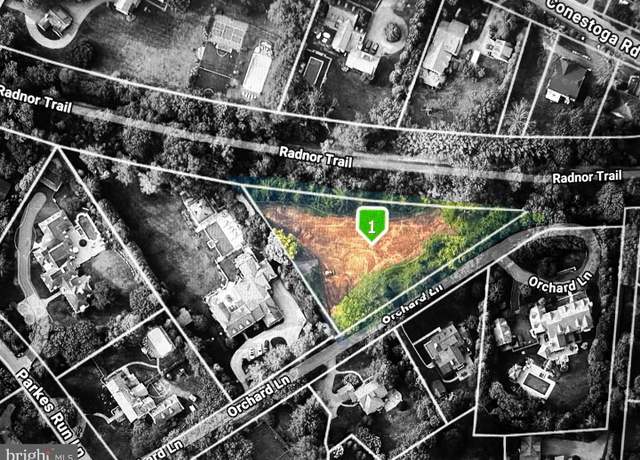 24 Orchard Ln, Villanova, PA 19085
24 Orchard Ln, Villanova, PA 19085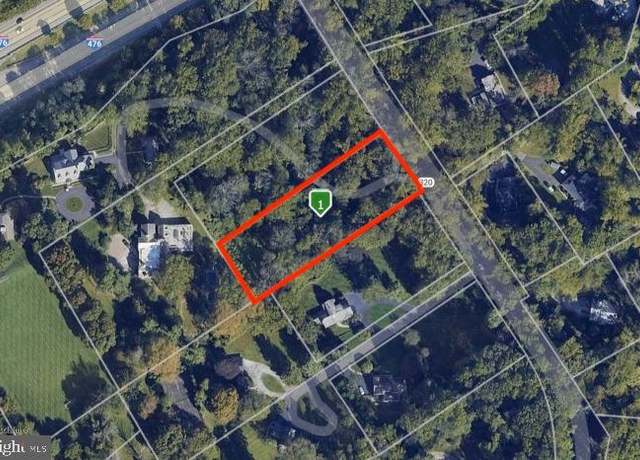 1962 Montgomery Ave, Villanova, PA 19085
1962 Montgomery Ave, Villanova, PA 19085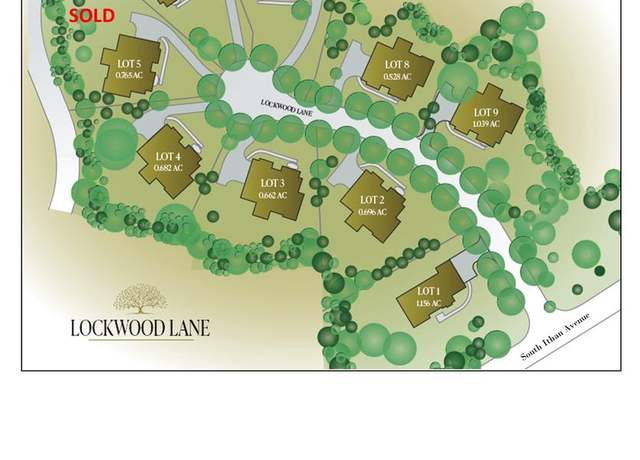 12 Lockwood Ln Lot 7, Villanova, PA 19085
12 Lockwood Ln Lot 7, Villanova, PA 19085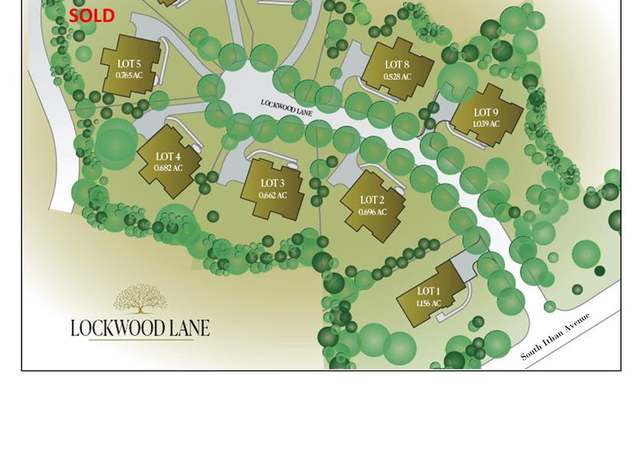 7 Lockwood Ln Lot 2, Villanova, PA 19085
7 Lockwood Ln Lot 2, Villanova, PA 19085Loading...
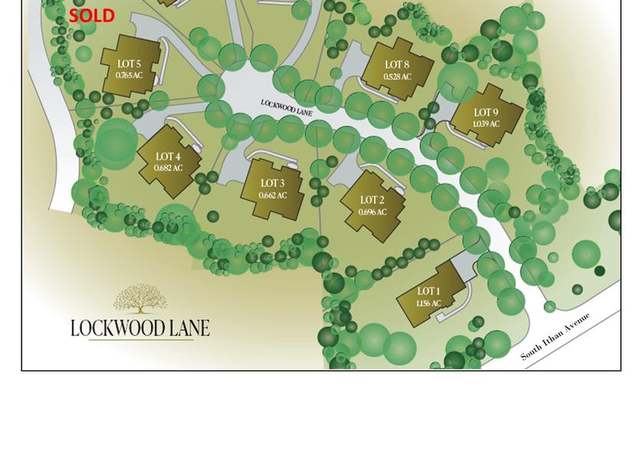 15 Lockwood Ln Lot 4, Villanova, PA 19085
15 Lockwood Ln Lot 4, Villanova, PA 19085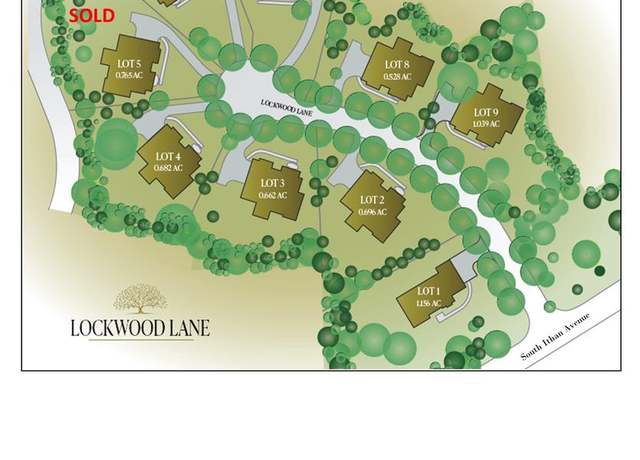 3 Lockwood Ln Lot 1, Villanova, PA 19085
3 Lockwood Ln Lot 1, Villanova, PA 19085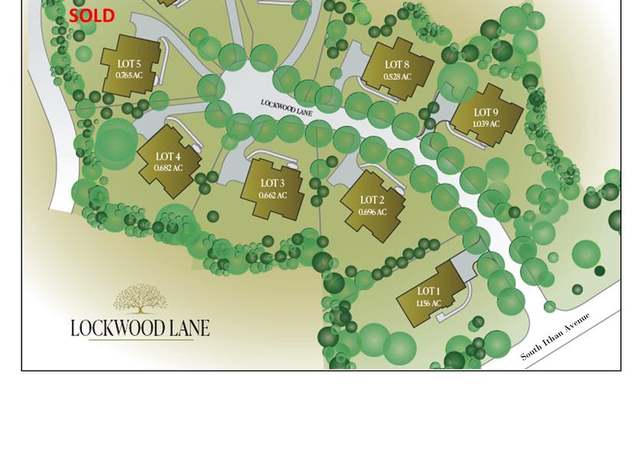 4 Lockwood Ln Lot 9, Villanova, PA 19085
4 Lockwood Ln Lot 9, Villanova, PA 19085 125 Iron Works Way, Wayne, PA 19087
125 Iron Works Way, Wayne, PA 19087 952 Riverplace Dr Unit 52O, Conshohocken, PA 19428
952 Riverplace Dr Unit 52O, Conshohocken, PA 19428 951 Riverplace Dr Unit 51O, Conshohocken, PA 19428
951 Riverplace Dr Unit 51O, Conshohocken, PA 19428 238 E Chelsea Cir, Newtown Square, PA 19073
238 E Chelsea Cir, Newtown Square, PA 19073 401 Washington St Unit 213 LEWIS, Conshohocken, PA 19428
401 Washington St Unit 213 LEWIS, Conshohocken, PA 19428 401 Washington St Unit 110 JADWIN, Conshohocken, PA 19428
401 Washington St Unit 110 JADWIN, Conshohocken, PA 19428 607 Apple St, Conshohocken, PA 19428
607 Apple St, Conshohocken, PA 19428 103-A Summit Dr Unit A, Bryn Mawr, PA 19010
103-A Summit Dr Unit A, Bryn Mawr, PA 19010 200 W Elm St #1224, Conshohocken, PA 19428
200 W Elm St #1224, Conshohocken, PA 19428 258 Tennessee Ave, Conshohocken, PA 19428
258 Tennessee Ave, Conshohocken, PA 19428 126 Merion Ave, Conshohocken, PA 19428
126 Merion Ave, Conshohocken, PA 19428 930 Montgomery Ave #103, Bryn Mawr, PA 19010
930 Montgomery Ave #103, Bryn Mawr, PA 19010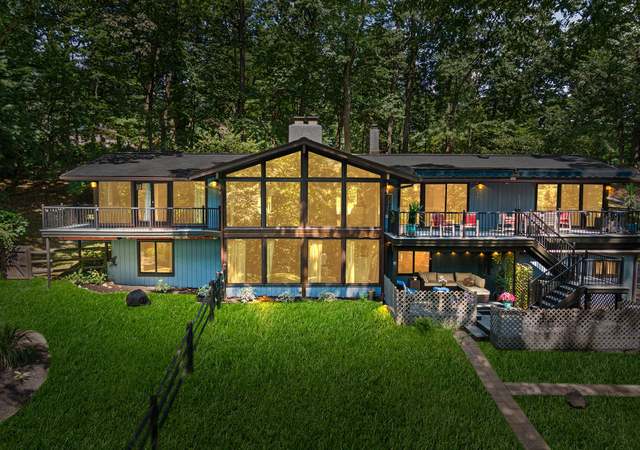 305 Highview Dr, Wayne, PA 19087
305 Highview Dr, Wayne, PA 19087