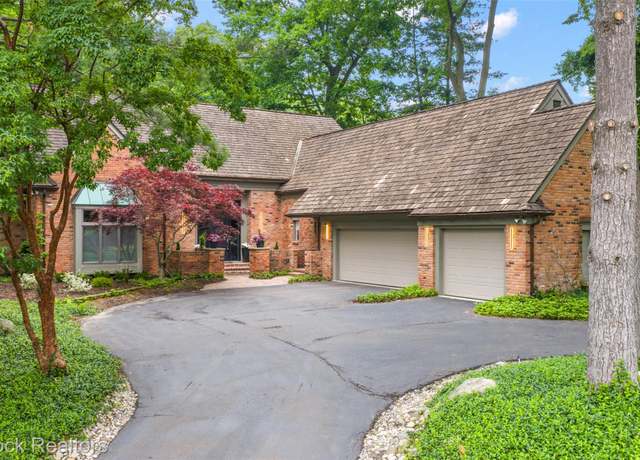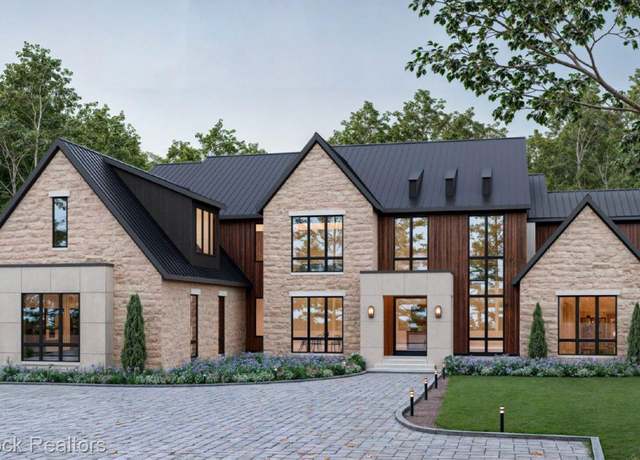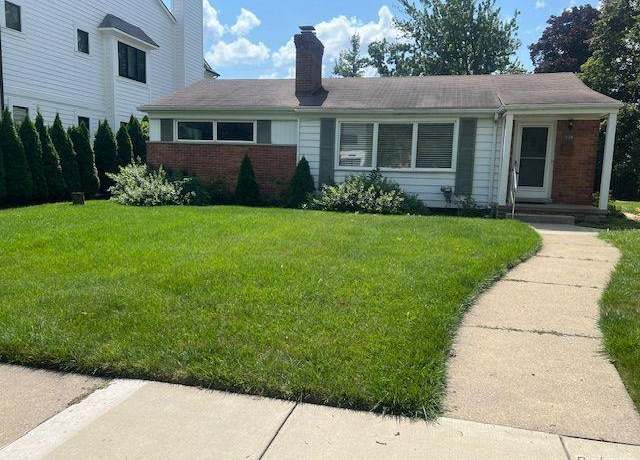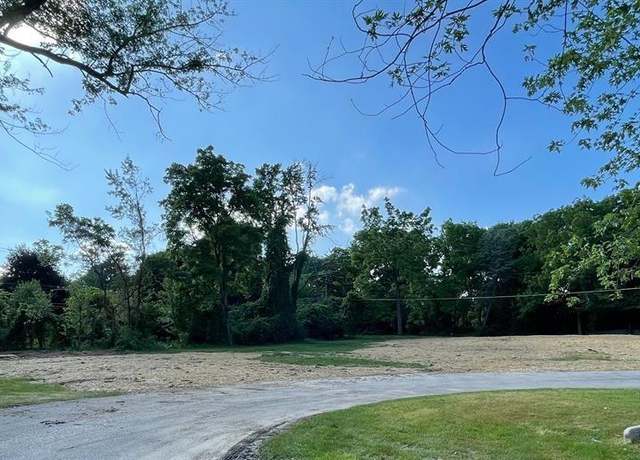- Median Sale Price
- # of Homes Sold
- Median Days on Market
- 1 year
- 3 year
- 5 year


Loading...



 3546 Bloomfield Club Dr, Bloomfield Hills, MI 48301
3546 Bloomfield Club Dr, Bloomfield Hills, MI 48301





 1573 Chesterfield Rnch, Bloomfield Hills, MI 48009 1200
1573 Chesterfield Rnch, Bloomfield Hills, MI 48009 1200 1573 Chesterfield Ranch Ave, Birmingham, MI 48009
1573 Chesterfield Ranch Ave, Birmingham, MI 48009 1834 Fairview St, Birmingham, MI 48009
1834 Fairview St, Birmingham, MI 48009 6560 Red Maple Ln, Bloomfield Hills, MI 48301
6560 Red Maple Ln, Bloomfield Hills, MI 48301 120 Westchester Way, Birmingham, MI 48009
120 Westchester Way, Birmingham, MI 48009 0000 QUARTON Ct, Bloomfield Hills, MI 48302 4061
0000 QUARTON Ct, Bloomfield Hills, MI 48302 4061