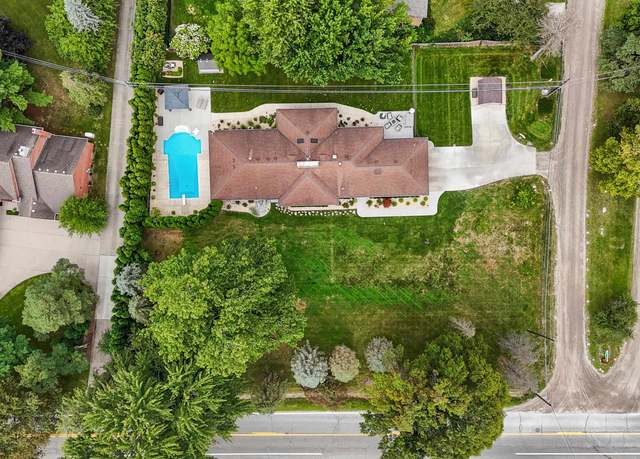- Median Sale Price
- # of Homes Sold
- Median Days on Market
- 1 year
- 3 year
- 5 year


Loading...



 41885 Coulon Dr, Clinton Twp, MI 48038
41885 Coulon Dr, Clinton Twp, MI 48038 21296 Clear Creek Blvd, Clinton Twp, MI 48036
21296 Clear Creek Blvd, Clinton Twp, MI 48036 43472 Pointe Dr, Clinton Twp, MI 48038
43472 Pointe Dr, Clinton Twp, MI 48038 21156 Woodward St, Clinton Twp, MI 48035
21156 Woodward St, Clinton Twp, MI 48035 43377 Rivergate Dr, Clinton Township, MI 48038
43377 Rivergate Dr, Clinton Township, MI 48038 16870 Kingsbrooke Dr, Clinton Twp, MI 48038
16870 Kingsbrooke Dr, Clinton Twp, MI 48038 19793 Electra St St, Clinton Twp, MI 48035
19793 Electra St St, Clinton Twp, MI 48035 43267 Woodbridge Dr, Clinton Township, MI 48038
43267 Woodbridge Dr, Clinton Township, MI 48038 20158 Williamson St, Clinton Twp, MI 48035
20158 Williamson St, Clinton Twp, MI 48035 35903 Little Mack Ave, Clinton Township, MI 48035
35903 Little Mack Ave, Clinton Township, MI 48035 17610 Kirkwood Dr #66, Clinton Twp, MI 48038
17610 Kirkwood Dr #66, Clinton Twp, MI 48038Loading...
 24394 Sherbeck Dr, Clinton Twp, MI 48036
24394 Sherbeck Dr, Clinton Twp, MI 48036 42572 Schienle Ln, Clinton Township, MI 48038
42572 Schienle Ln, Clinton Township, MI 48038 23439 Donaldson St, Clinton Twp, MI 48036
23439 Donaldson St, Clinton Twp, MI 48036 16296 Picton Ct, Clinton Township, MI 48038
16296 Picton Ct, Clinton Township, MI 48038 43016 Nebel Trl, Clinton Township, MI 48038
43016 Nebel Trl, Clinton Township, MI 48038 23346 Demley Dr, Clinton Twp, MI 48035
23346 Demley Dr, Clinton Twp, MI 48035 44625 Connecticut Ct, Clinton Twp, MI 48038
44625 Connecticut Ct, Clinton Twp, MI 48038 20118 Nicke Street St, Clinton Twp, MI 48035
20118 Nicke Street St, Clinton Twp, MI 48035 20851 Elm Forest Ct, Clinton Township, MI 48035
20851 Elm Forest Ct, Clinton Township, MI 48035 37466 Tall Oak Dr Dr, Clinton Twp, MI 48036
37466 Tall Oak Dr Dr, Clinton Twp, MI 48036 15715 Zichi St, Clinton Twp, MI 48038
15715 Zichi St, Clinton Twp, MI 48038 23149 Egnew Dr. Dr, Clinton Township, MI 48036
23149 Egnew Dr. Dr, Clinton Township, MI 48036 38039 Pardo, Clinton Township, MI 48038
38039 Pardo, Clinton Township, MI 48038 15945 Villaire, Clinton Township, MI 48038
15945 Villaire, Clinton Township, MI 48038 38013 Chilver, Clinton Township, MI 48038
38013 Chilver, Clinton Township, MI 48038 38017 Chilver, Clinton Township, MI 48038
38017 Chilver, Clinton Township, MI 48038 15811 Croatia, Clinton Township, MI 48038
15811 Croatia, Clinton Township, MI 48038 15386 Danseur Dr, Clinton Township, MI 48038
15386 Danseur Dr, Clinton Township, MI 48038 16205 Normandy, Clinton Township, MI 48038
16205 Normandy, Clinton Township, MI 48038 38677 Golfview Dr W, Clinton Twp, MI 48038
38677 Golfview Dr W, Clinton Twp, MI 48038 42150 Margaret Dr, Clinton Township, MI 48038
42150 Margaret Dr, Clinton Township, MI 48038 41985 Dorchester Ct, Clinton Township, MI 48038
41985 Dorchester Ct, Clinton Township, MI 48038 40526 Woodside Dr, Clinton Twp, MI 48038
40526 Woodside Dr, Clinton Twp, MI 48038 43088 W Kirkwood Dr, Clinton Township, MI 48038
43088 W Kirkwood Dr, Clinton Township, MI 48038 17651 Millar Rd, Clinton Twp, MI 48036
17651 Millar Rd, Clinton Twp, MI 48036