- Median Sale Price
- # of Homes Sold
- Median Days on Market
- 1 year
- 3 year
- 5 year
Loading...
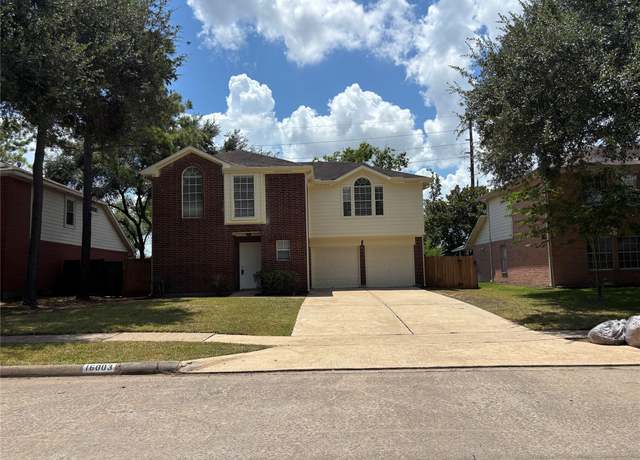 16003 Mission Glen Dr, Houston, TX 77083
16003 Mission Glen Dr, Houston, TX 77083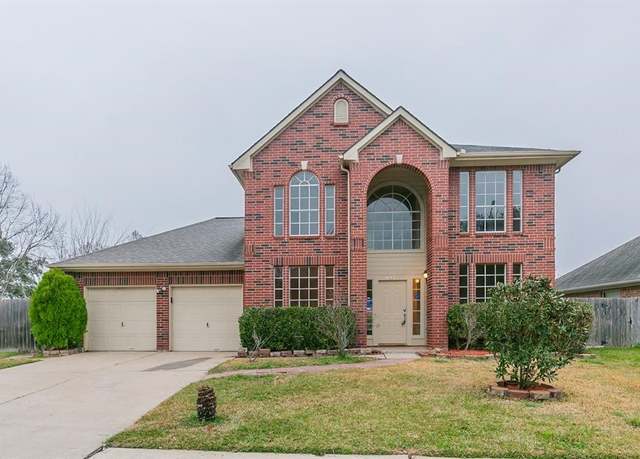 8315 Mission Estates Dr, Houston, TX 77083
8315 Mission Estates Dr, Houston, TX 77083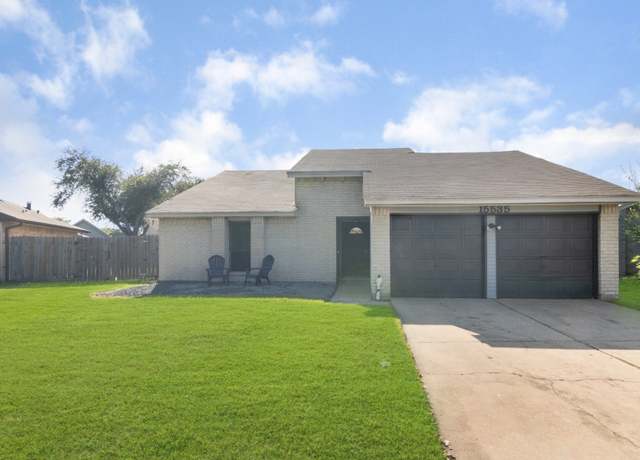 15535 Evergreen Place Dr, Houston, TX 77083
15535 Evergreen Place Dr, Houston, TX 77083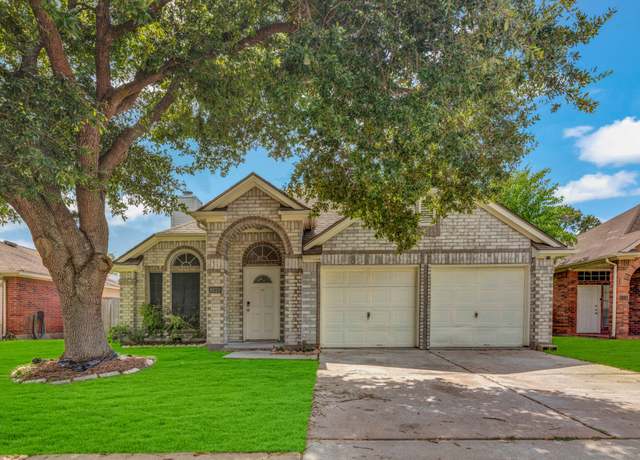 8222 Viny Ridge Dr, Houston, TX 77083
8222 Viny Ridge Dr, Houston, TX 77083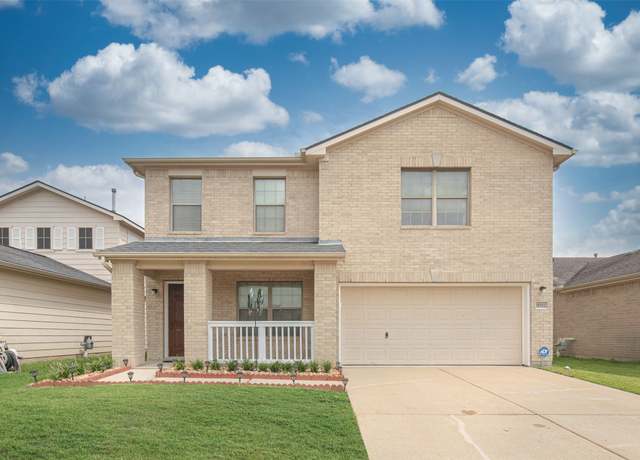 15222 Lynford Crest Dr, Houston, TX 77083
15222 Lynford Crest Dr, Houston, TX 77083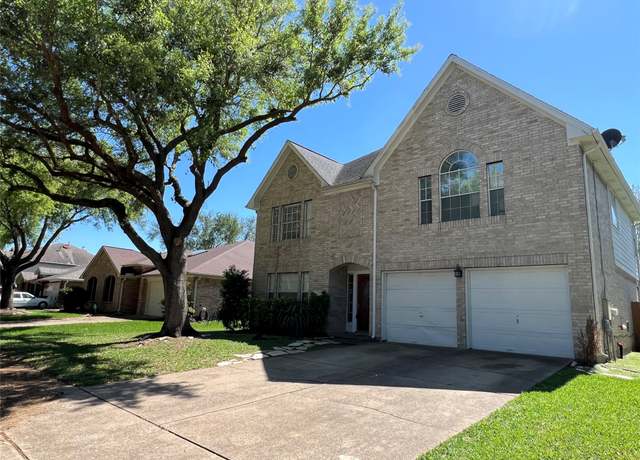 8411 Tamayo Dr, Houston, TX 77083
8411 Tamayo Dr, Houston, TX 77083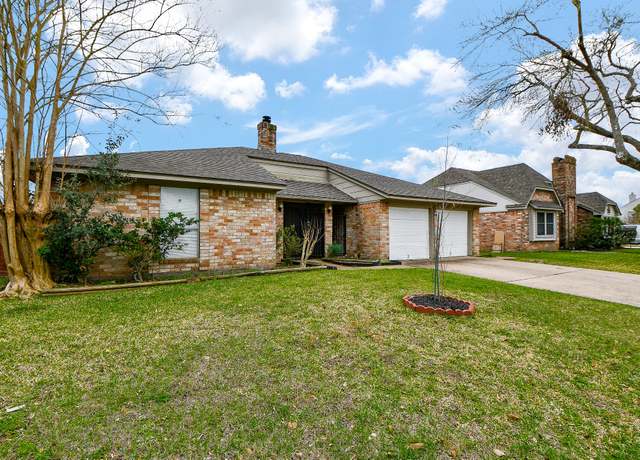 15727 Beechnut St, Houston, TX 77083
15727 Beechnut St, Houston, TX 77083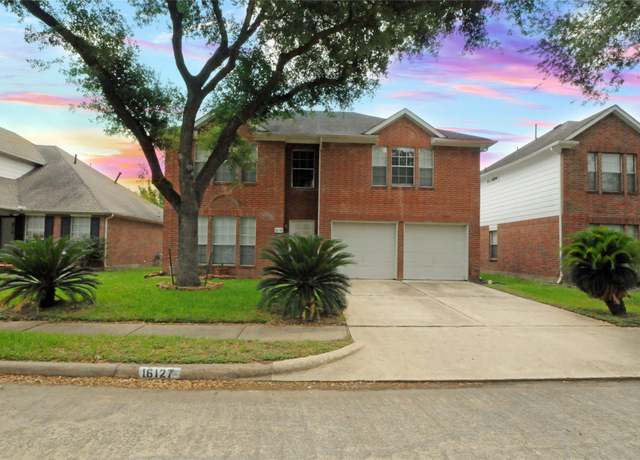 16127 Eaglewood Spring Ct, Houston, TX 77083
16127 Eaglewood Spring Ct, Houston, TX 77083