- Median Sale Price
- # of Homes Sold
- Median Days on Market
- 1 year
- 3 year
- 5 year
Loading...
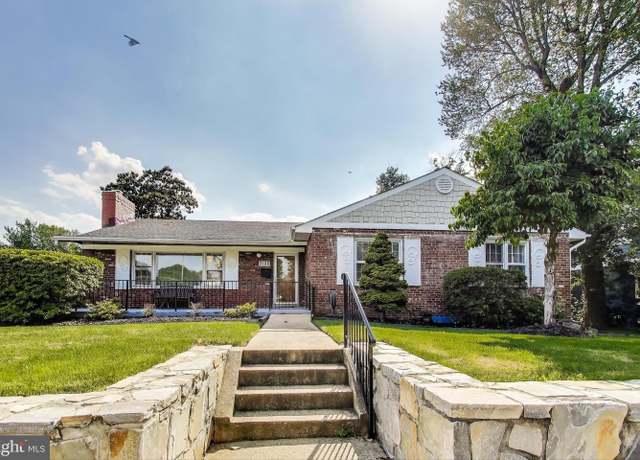 3100 N Glebe Rd, Arlington, VA 22207
3100 N Glebe Rd, Arlington, VA 22207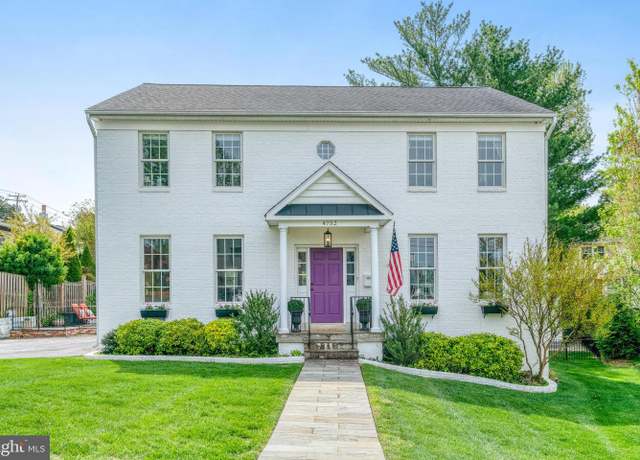 4752 33rd St N, Arlington, VA 22207
4752 33rd St N, Arlington, VA 22207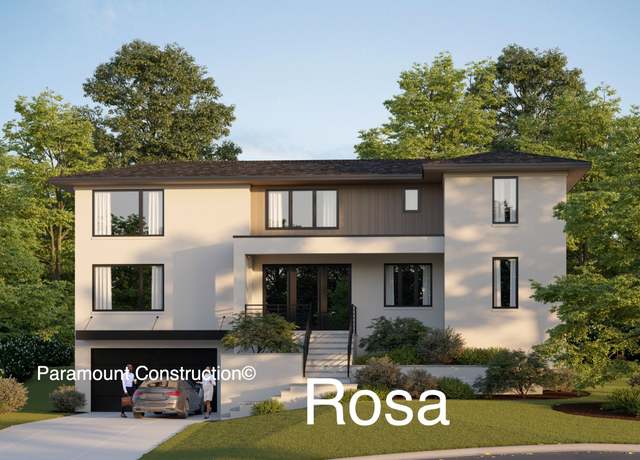 501 36th St N, Arlington, VA 22207
501 36th St N, Arlington, VA 22207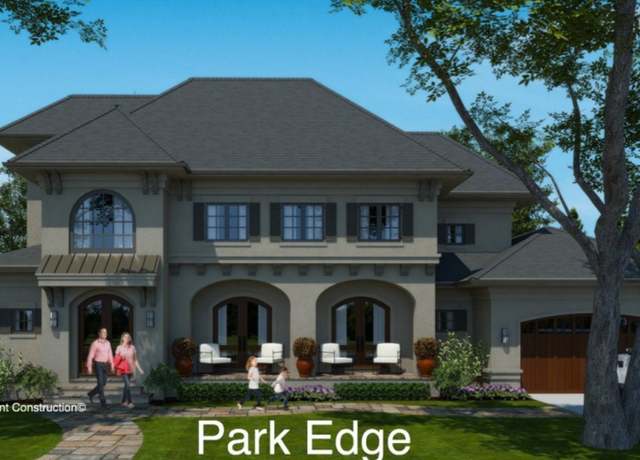 6333 Kensington, Arlington, VA 22207
6333 Kensington, Arlington, VA 22207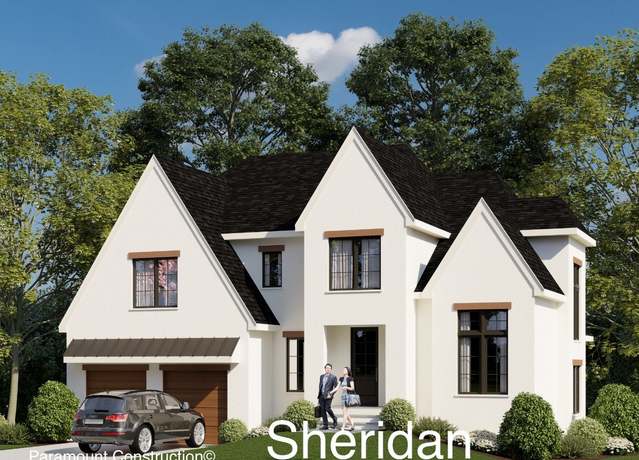 5610 35th Rd, Arlington, VA 22207
5610 35th Rd, Arlington, VA 22207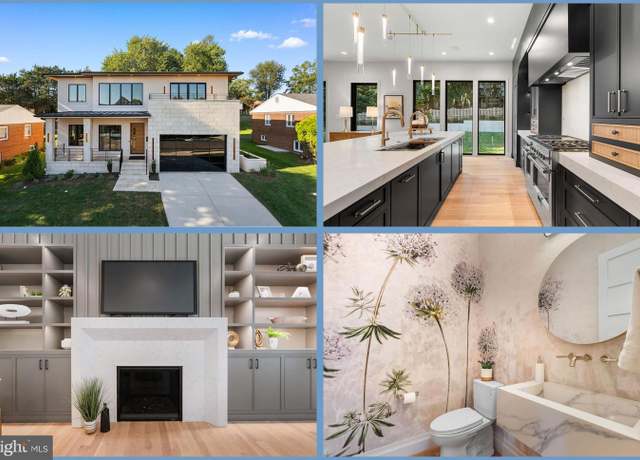 6301 31st St N, Arlington, VA 22207
6301 31st St N, Arlington, VA 22207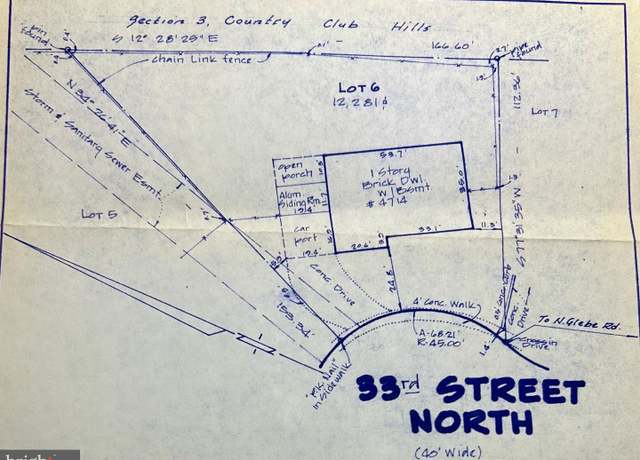 4714 33rd St N, Arlington, VA 22207
4714 33rd St N, Arlington, VA 22207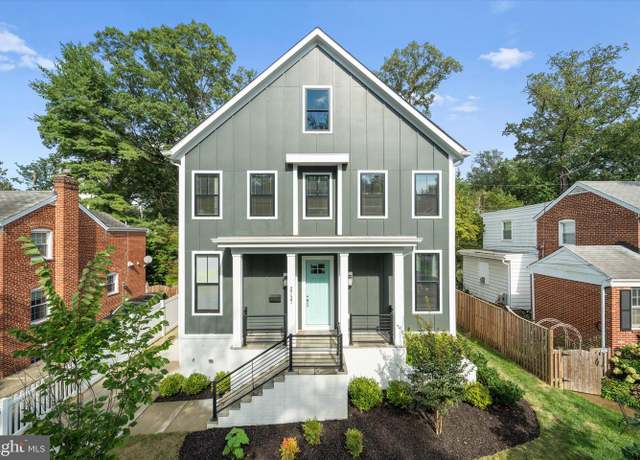 2727 N George Mason Dr, Arlington, VA 22207
2727 N George Mason Dr, Arlington, VA 22207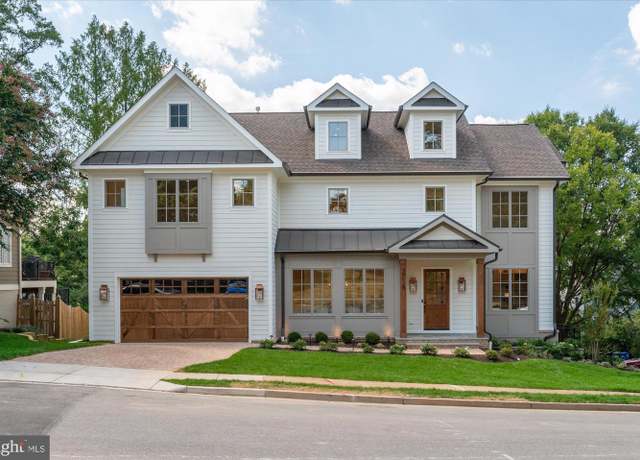 3718 N Woodrow St, Arlington, VA 22207
3718 N Woodrow St, Arlington, VA 22207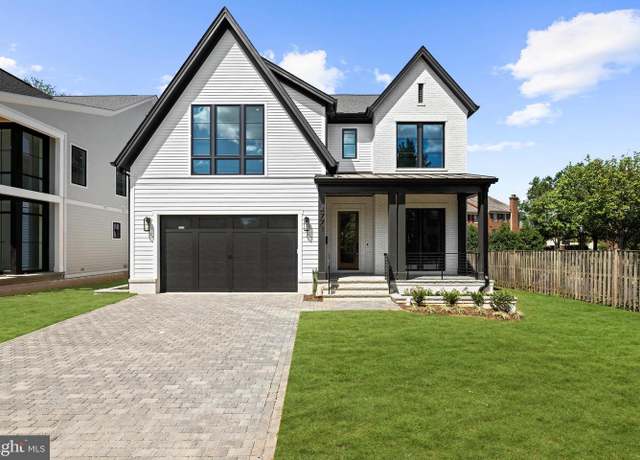 4771 26th St N, Arlington, VA 22207
4771 26th St N, Arlington, VA 22207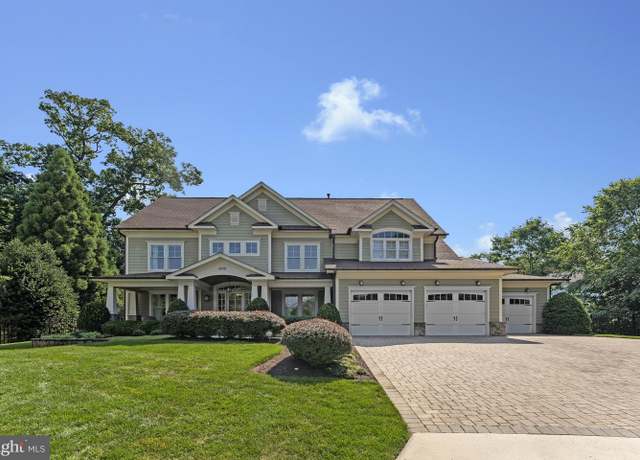 6031 Corland Ct, Mc Lean, VA 22101
6031 Corland Ct, Mc Lean, VA 22101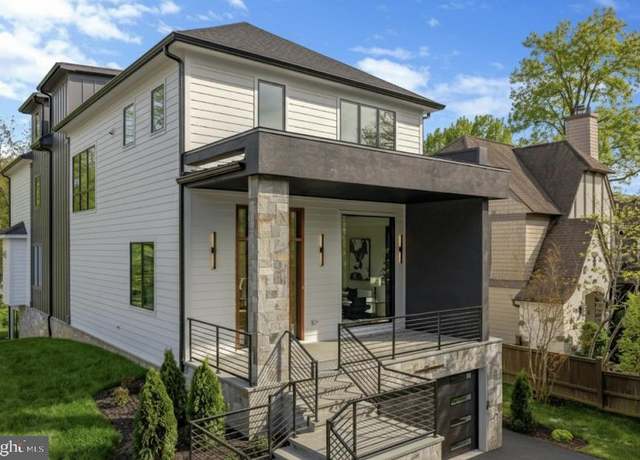 1853 Massachusetts Ave, Mc Lean, VA 22101
1853 Massachusetts Ave, Mc Lean, VA 22101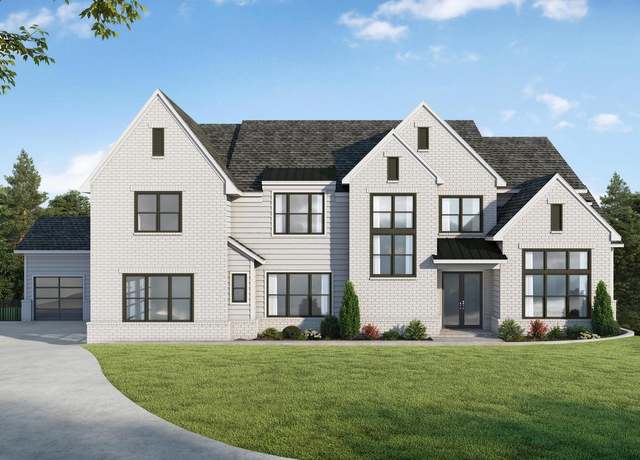 1701 Briar Ridge Rd, Mclean, VA 22101
1701 Briar Ridge Rd, Mclean, VA 22101 1740 Atoga Ave, Mc Lean, VA 22101
1740 Atoga Ave, Mc Lean, VA 22101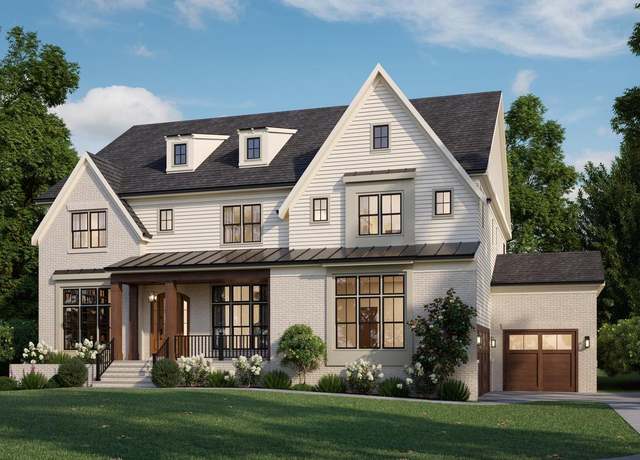 3941 N Glebe Rd, Arlington, VA 22207
3941 N Glebe Rd, Arlington, VA 22207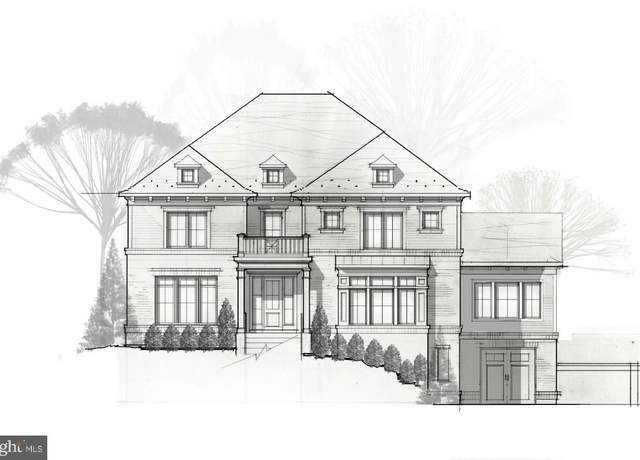 3556 N Valley St, Arlington, VA 22207
3556 N Valley St, Arlington, VA 22207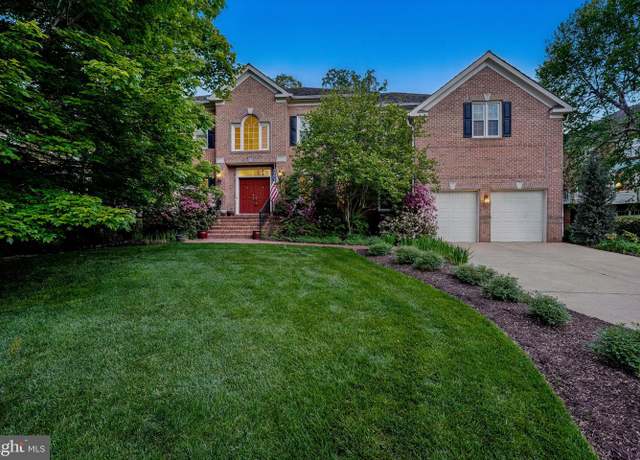 1813 Solitaire Ln, Mc Lean, VA 22101
1813 Solitaire Ln, Mc Lean, VA 22101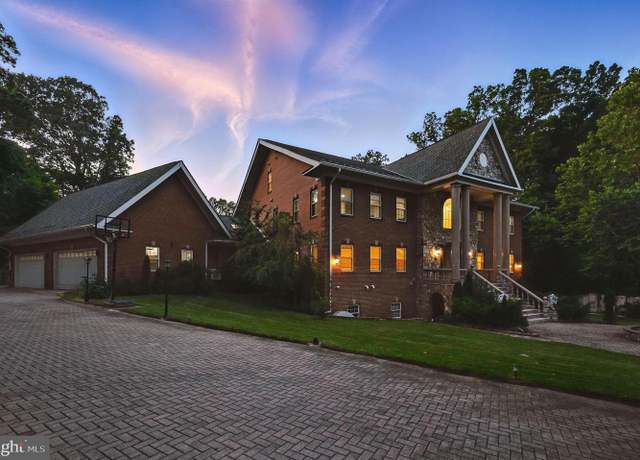 1712 Briar Ridge Rd, Mc Lean, VA 22101
1712 Briar Ridge Rd, Mc Lean, VA 22101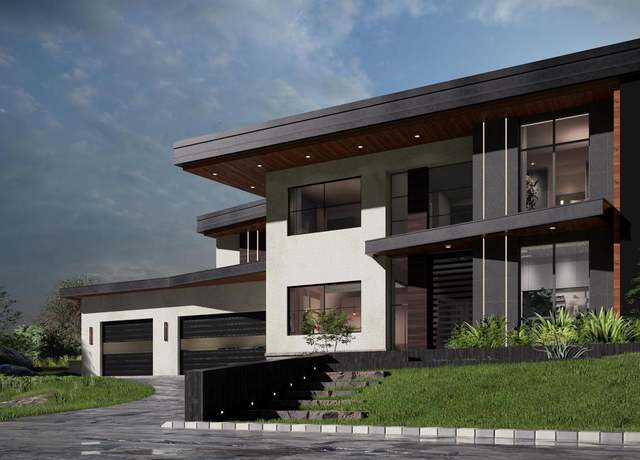 1803 Dumbarton St, Mclean, VA 22101
1803 Dumbarton St, Mclean, VA 22101