- Median Sale Price
- # of Homes Sold
- Median Days on Market
- 1 year
- 3 year
- 5 year
Loading...
 2141 Giovanna St, Perris, CA 92571
2141 Giovanna St, Perris, CA 92571 2126 Giovanna St, Perris, CA 92571
2126 Giovanna St, Perris, CA 92571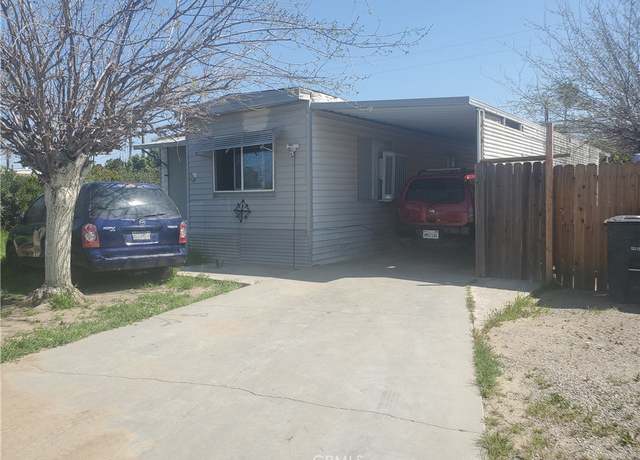 1753 Jade Ave, Perris, CA 92571
1753 Jade Ave, Perris, CA 92571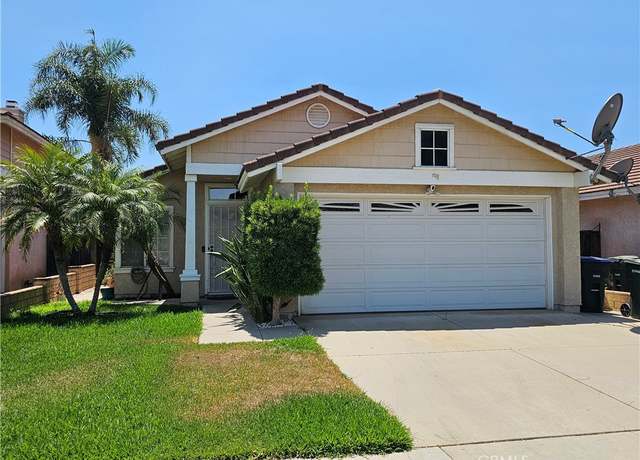 487 Lassa Way, Perris, CA 92571
487 Lassa Way, Perris, CA 92571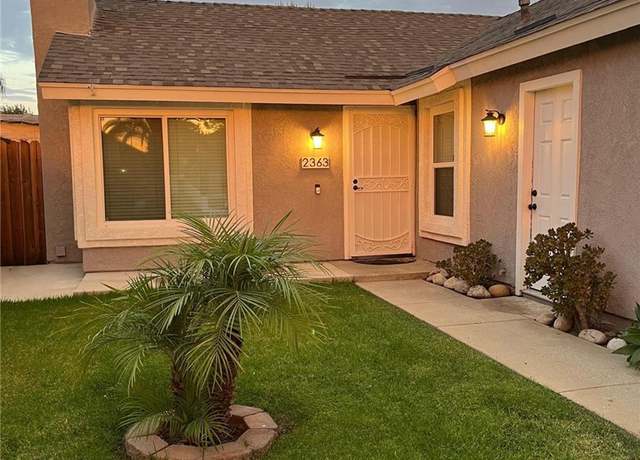 2363 Cloverfield St, Perris, CA 92571
2363 Cloverfield St, Perris, CA 92571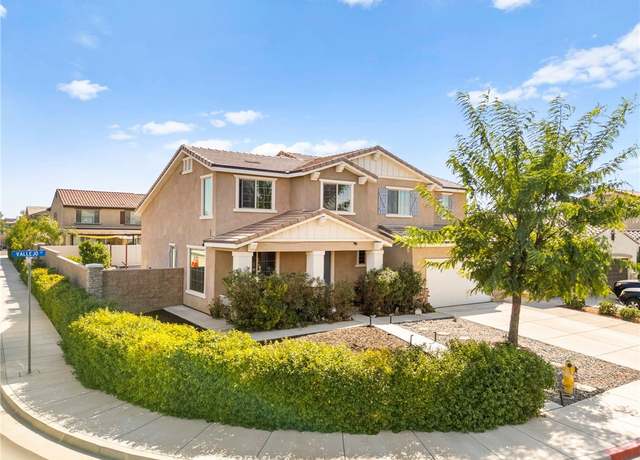 1179 Vallejo St, Perris, CA 92571
1179 Vallejo St, Perris, CA 92571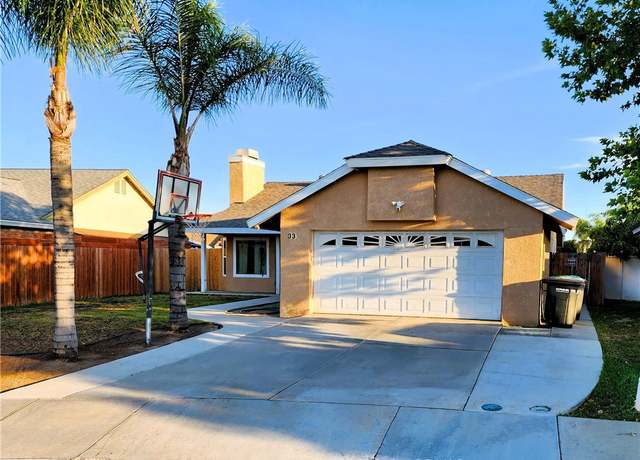 33 Bold Venture St, Perris, CA 92571
33 Bold Venture St, Perris, CA 92571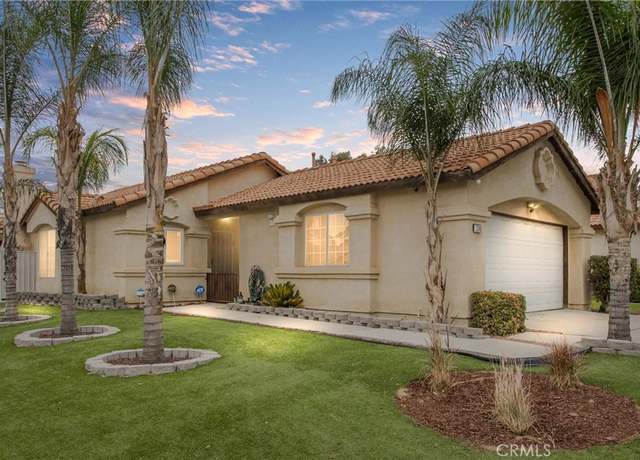 2340 Firebrand Ave, Perris, CA 92571
2340 Firebrand Ave, Perris, CA 92571 726 Manecita Cir, Perris, CA 92571
726 Manecita Cir, Perris, CA 92571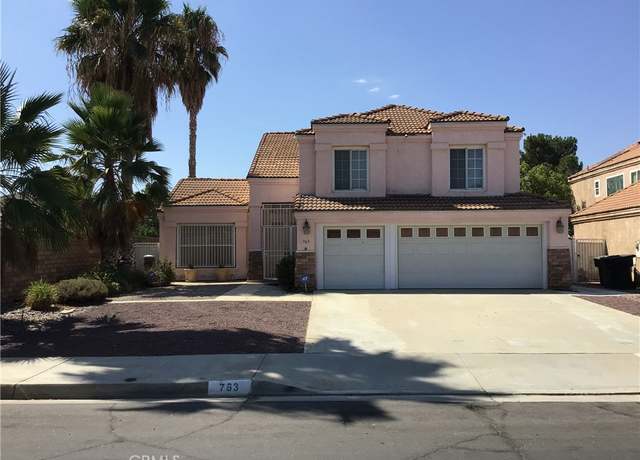 763 Anthirium Ave, Perris, CA 92571
763 Anthirium Ave, Perris, CA 92571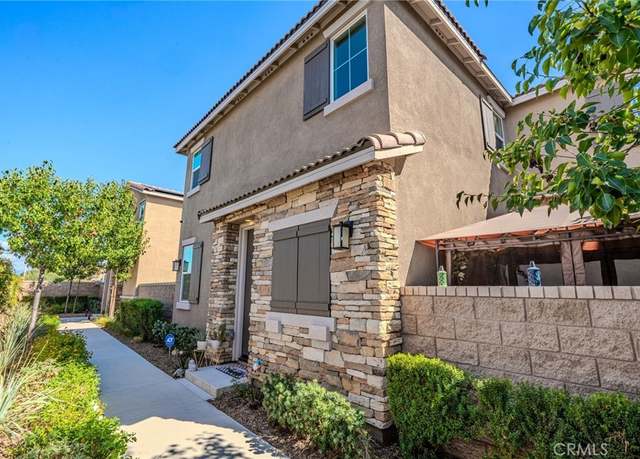 174 Linden Ct, Perris, CA 92571
174 Linden Ct, Perris, CA 92571Loading...
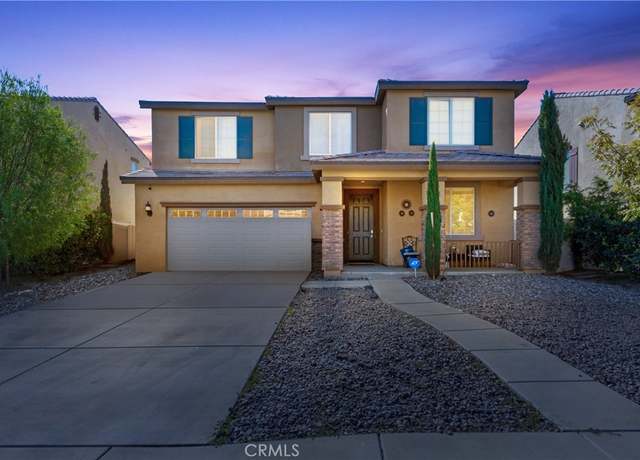 1119 Fortuna St, Perris, CA 92571
1119 Fortuna St, Perris, CA 92571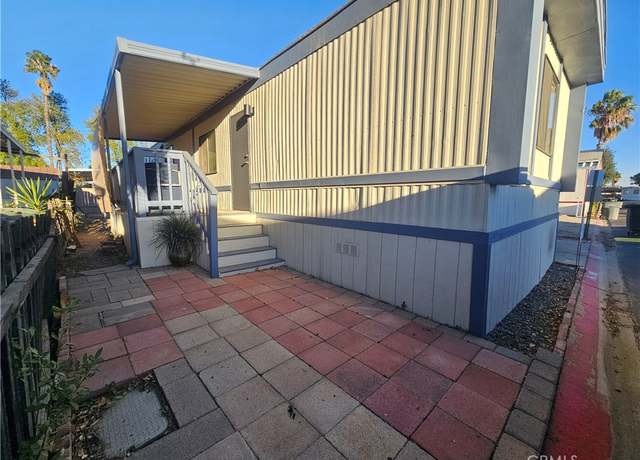 350 San Jacinto Ave #133, Perris, CA 92571
350 San Jacinto Ave #133, Perris, CA 92571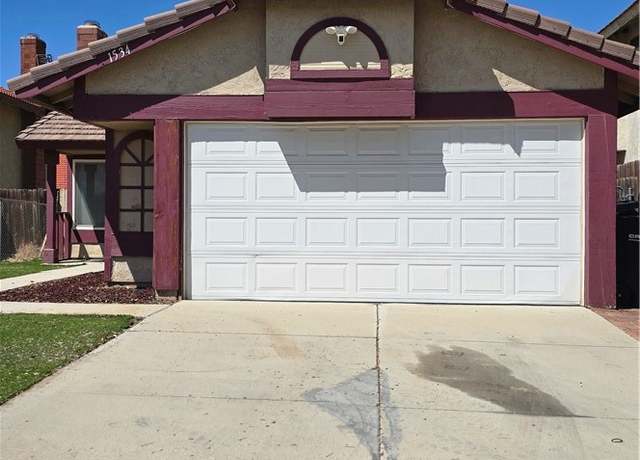 1534 Wilson Ave, Perris, CA 92571
1534 Wilson Ave, Perris, CA 92571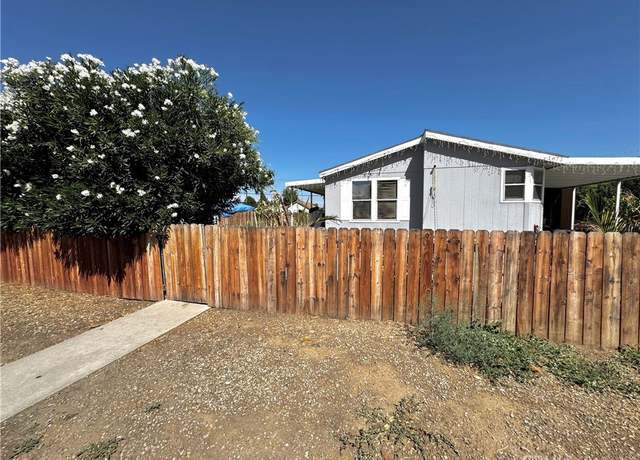 1671 Ruby Dr, Perris, CA 92571
1671 Ruby Dr, Perris, CA 92571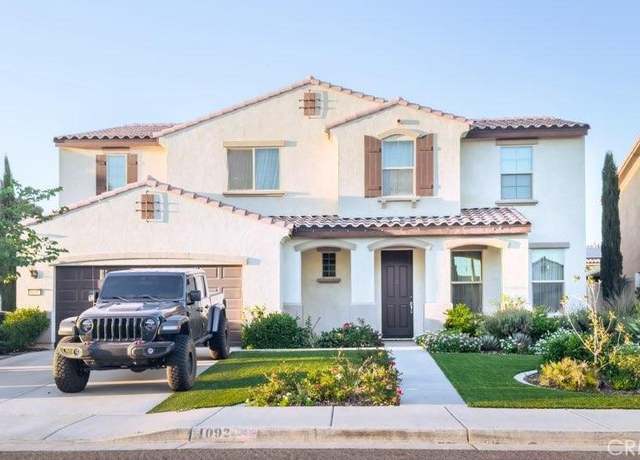 1092 Fortuna St, Perris, CA 92571
1092 Fortuna St, Perris, CA 92571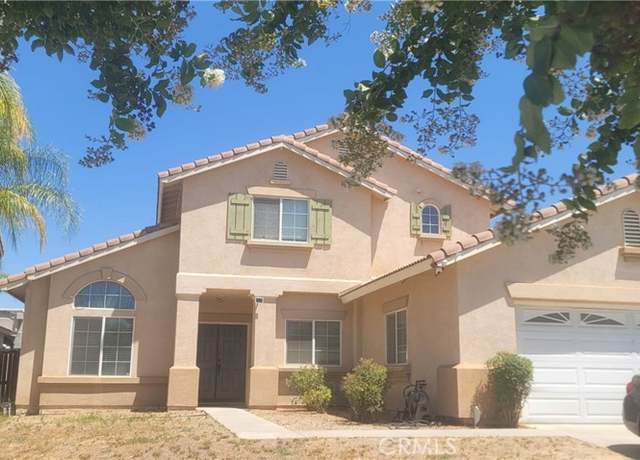 2175 Willowbrook Ln, Perris, CA 92571
2175 Willowbrook Ln, Perris, CA 92571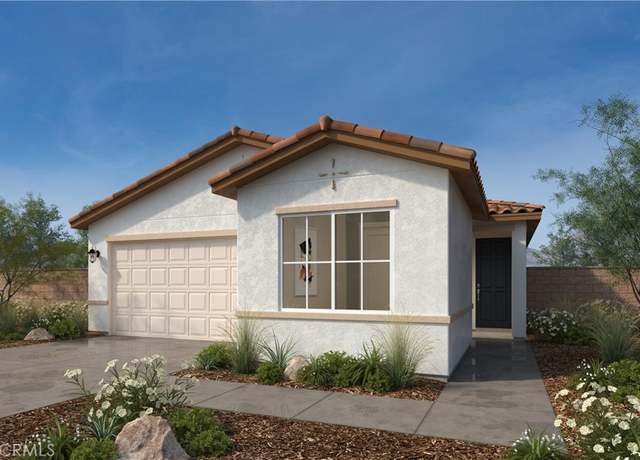 1223 Trojan Cir, Perris, CA 92571
1223 Trojan Cir, Perris, CA 92571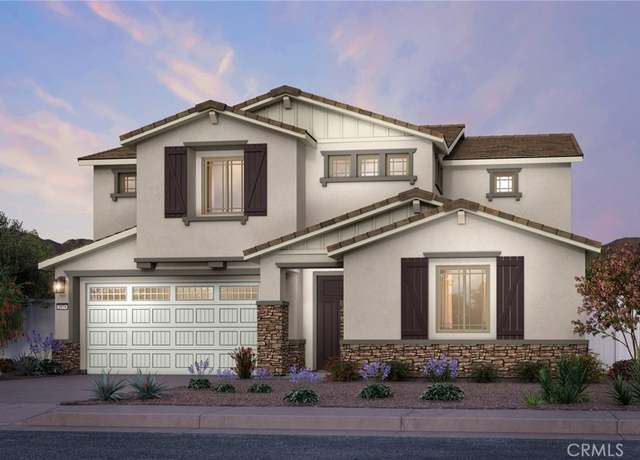 1422 Chavez Cir, Perris, CA 92571
1422 Chavez Cir, Perris, CA 92571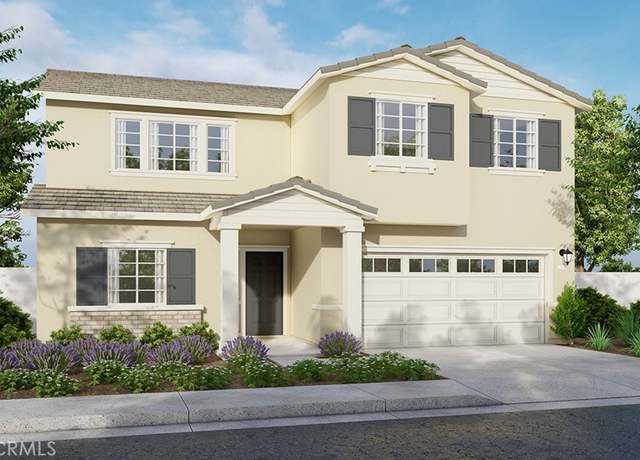 2033 Giovanna St, Perris, CA 92571
2033 Giovanna St, Perris, CA 92571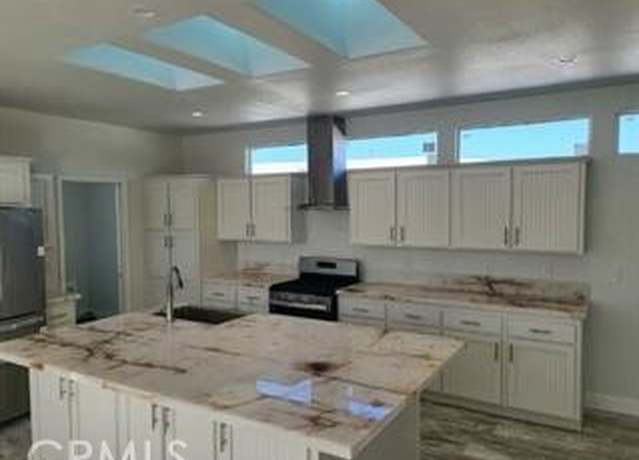 350 E San Jacinto #132, Perris, CA 92571
350 E San Jacinto #132, Perris, CA 92571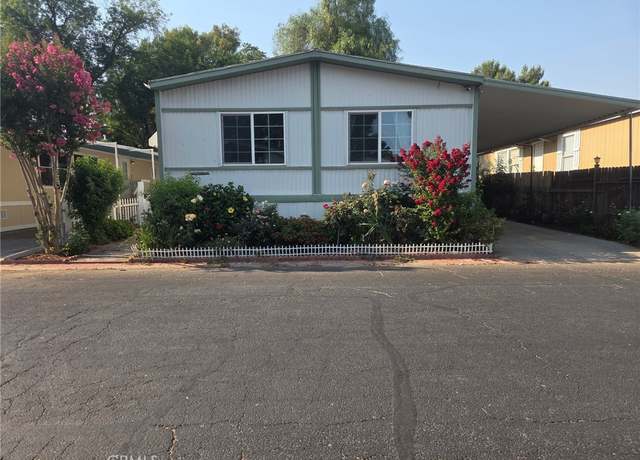 350 E San Jacinto Ave #124, Perris, CA 92571
350 E San Jacinto Ave #124, Perris, CA 92571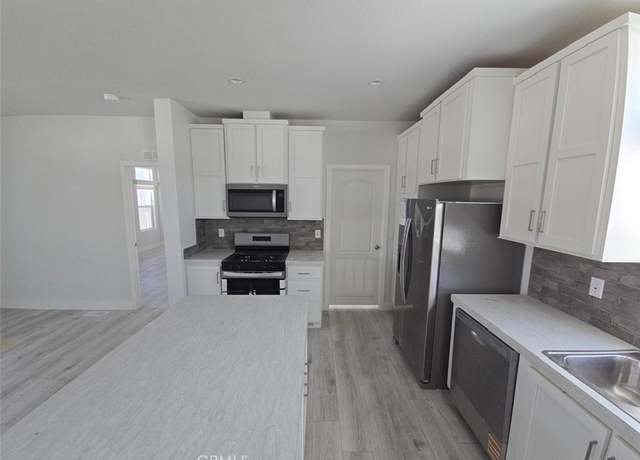 350 E San Jacinto #31, Perris, CA 92571
350 E San Jacinto #31, Perris, CA 92571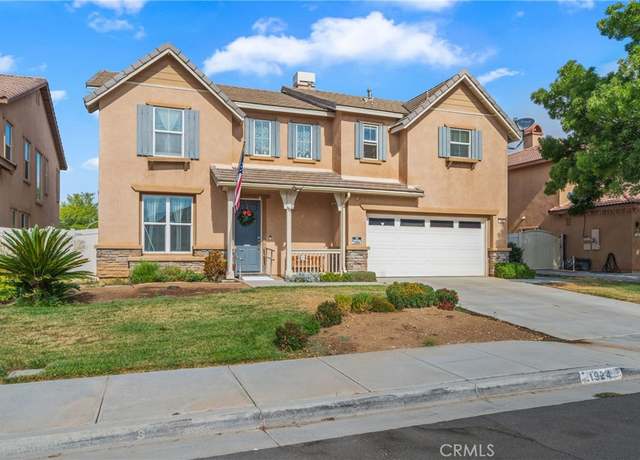 1924 English Oak Way, Perris, CA 92571
1924 English Oak Way, Perris, CA 92571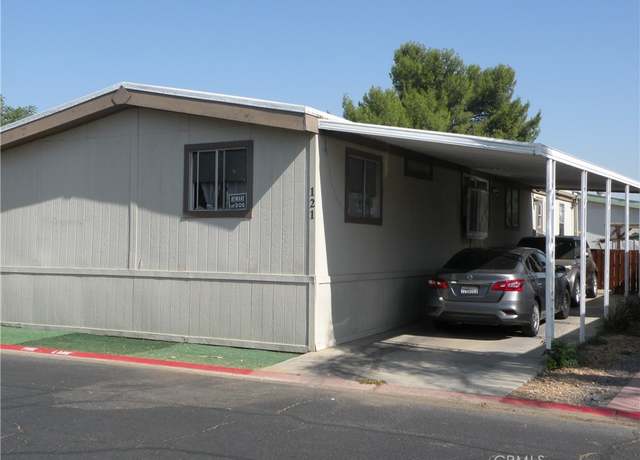 350 E San Jacinto Ave #121, Perris, CA 92571
350 E San Jacinto Ave #121, Perris, CA 92571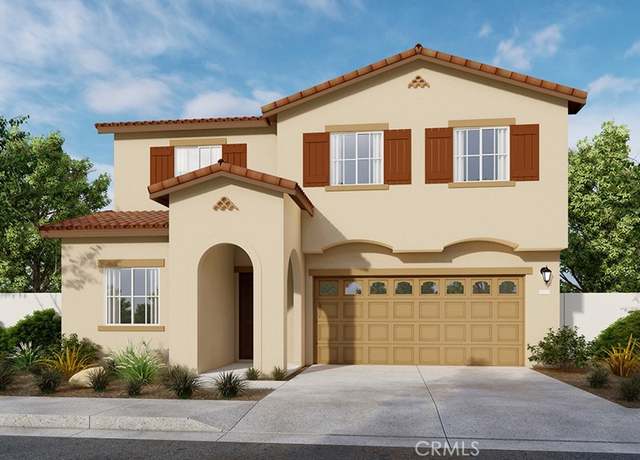 2117 Giovanna St, Perris, CA 92571
2117 Giovanna St, Perris, CA 92571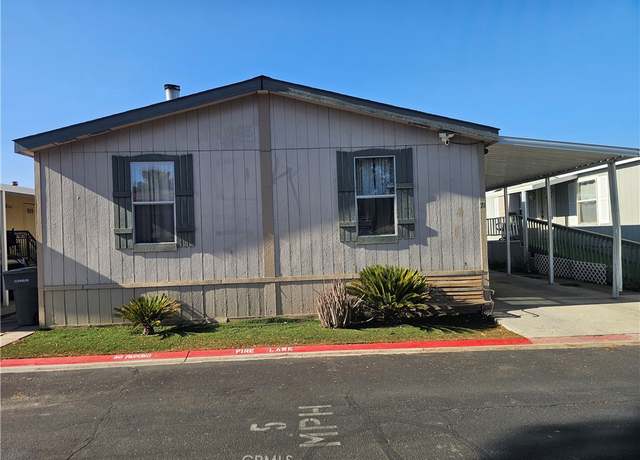 350 E San Jacinto Ave #71, Perris, CA 92571
350 E San Jacinto Ave #71, Perris, CA 92571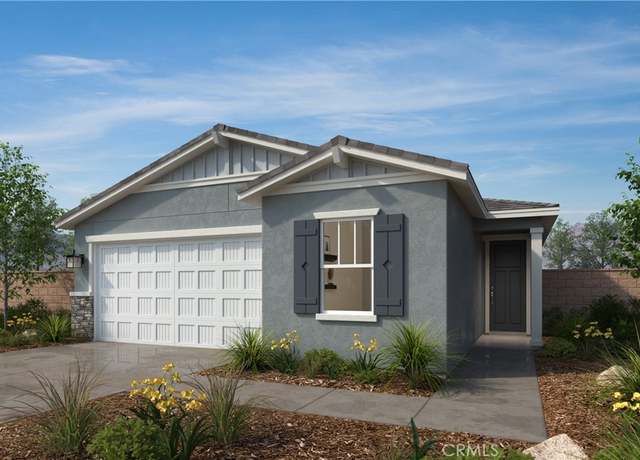 1231 Trojan Cir, Perris, CA 92571
1231 Trojan Cir, Perris, CA 92571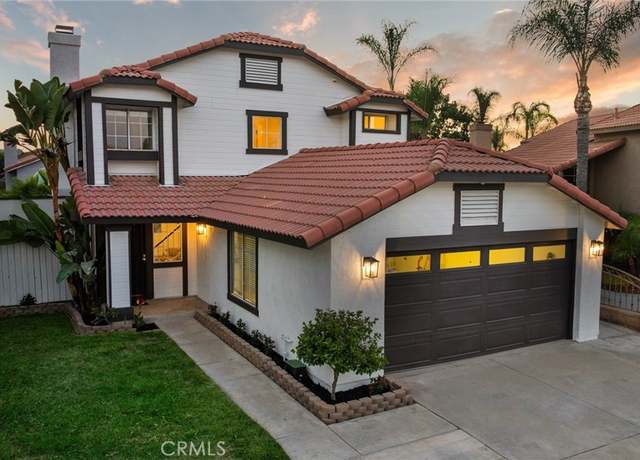 754 Manecita Cir, Perris, CA 92571
754 Manecita Cir, Perris, CA 92571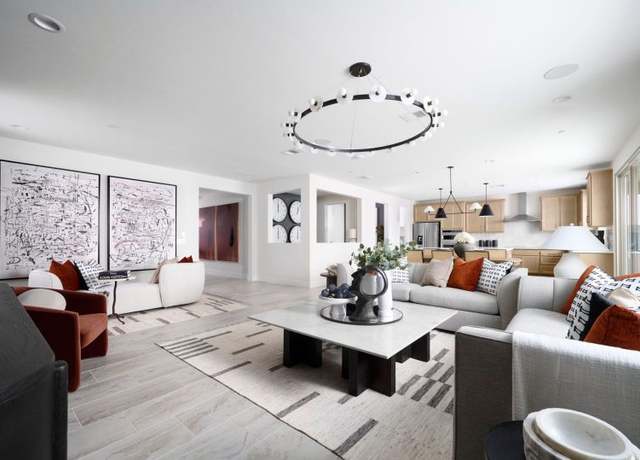 1575 Gallatin Cir, Perris, CA 92571
1575 Gallatin Cir, Perris, CA 92571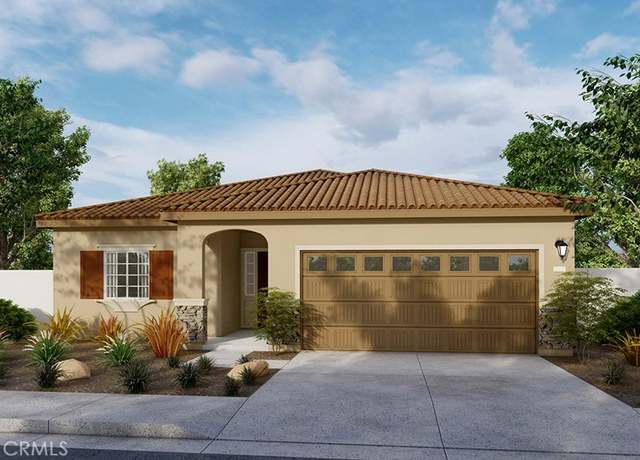 2102 Giovanna St, Perris, CA 92571
2102 Giovanna St, Perris, CA 92571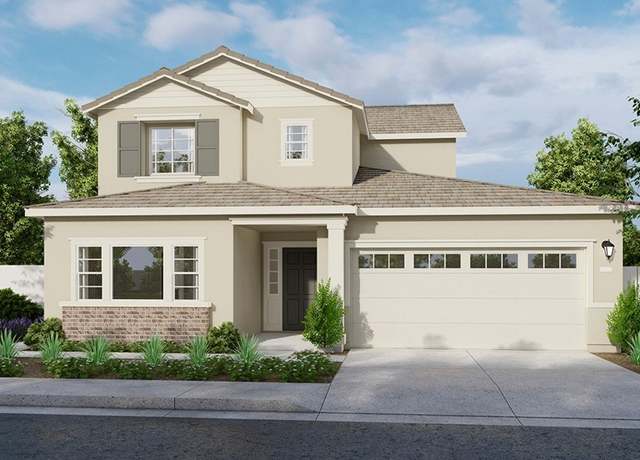 2057 Giovanna St, Perris, CA 92571
2057 Giovanna St, Perris, CA 92571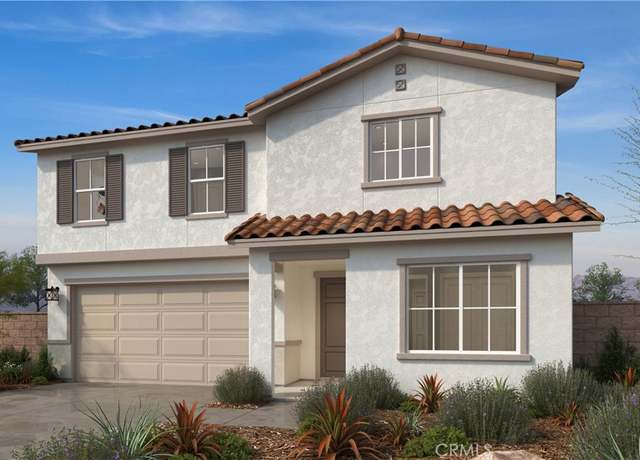 1535 Depaul St, Perris, CA 92571
1535 Depaul St, Perris, CA 92571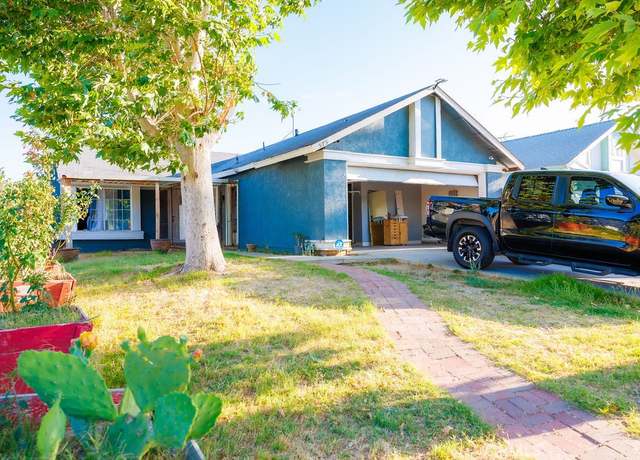 575 Prairie Way, Perris, CA 92571
575 Prairie Way, Perris, CA 92571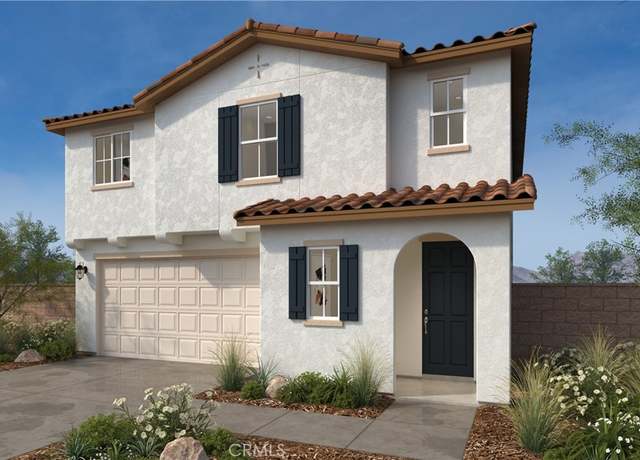 1232 Trojan Cir, Perris, CA 92571
1232 Trojan Cir, Perris, CA 92571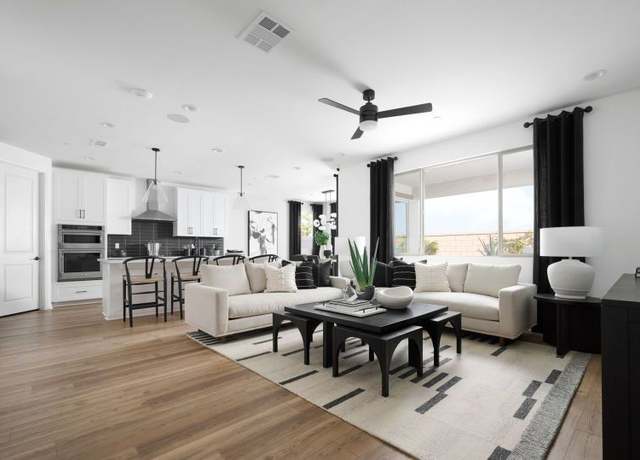 1567 Gallatin Cir, Perris, CA 92571
1567 Gallatin Cir, Perris, CA 92571