- Median Sale Price
- # of Homes Sold
- Median Days on Market
- 1 year
- 3 year
- 5 year
Loading...
 3300 Brookshire Ct, Upper Marlboro, MD 20772
3300 Brookshire Ct, Upper Marlboro, MD 20772 118 Lawndale Dr, Bowie, MD 20716
118 Lawndale Dr, Bowie, MD 20716 4423 Beckenham Pl, Upper Marlboro, MD 20772
4423 Beckenham Pl, Upper Marlboro, MD 20772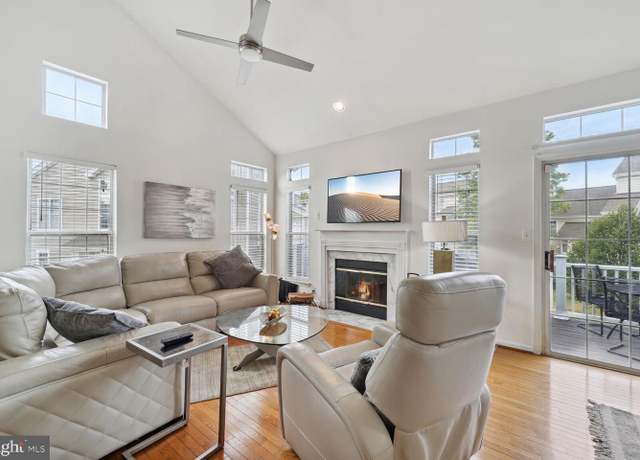 13814 King Frederick Way #105, Upper Marlboro, MD 20772
13814 King Frederick Way #105, Upper Marlboro, MD 20772 12506 Sturdee Dr, Upper Marlboro, MD 20772
12506 Sturdee Dr, Upper Marlboro, MD 20772 12302 Sturdee Dr, Upper Marlboro, MD 20772
12302 Sturdee Dr, Upper Marlboro, MD 20772 15604 Monksilver Bnd, Upper Marlboro, MD 20774
15604 Monksilver Bnd, Upper Marlboro, MD 20774 15625 Copper Beech Dr, Upper Marlboro, MD 20774
15625 Copper Beech Dr, Upper Marlboro, MD 20774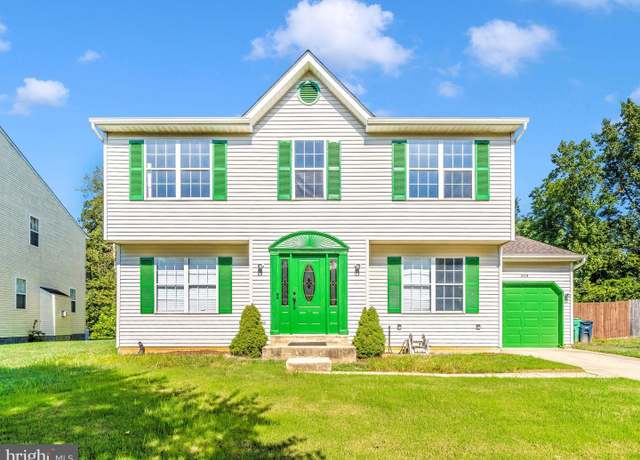 2115 Robert Bowie Dr, Upper Marlboro, MD 20774
2115 Robert Bowie Dr, Upper Marlboro, MD 20774 11518 Carroll Ct, Upper Marlboro, MD 20772
11518 Carroll Ct, Upper Marlboro, MD 20772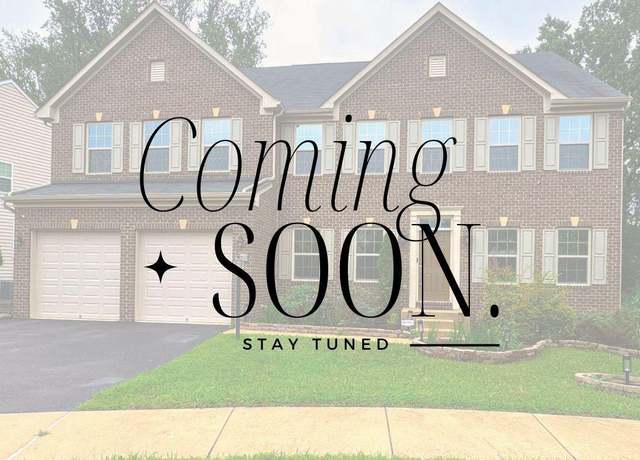 15701 Norus St, Upper Marlboro, MD 20772
15701 Norus St, Upper Marlboro, MD 20772Loading...
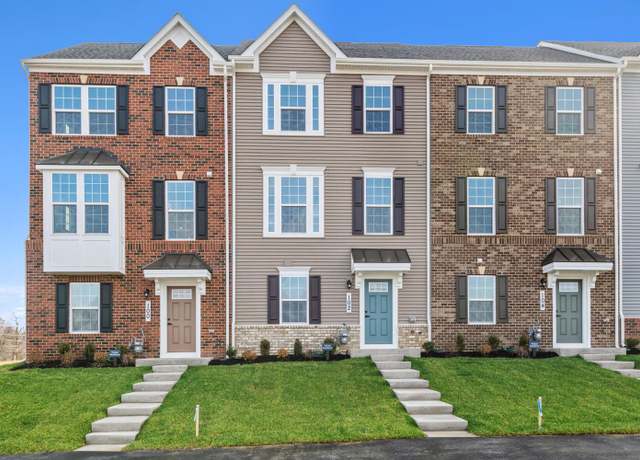 508 Maple Lawn Dr, Bowie, MD 20716
508 Maple Lawn Dr, Bowie, MD 20716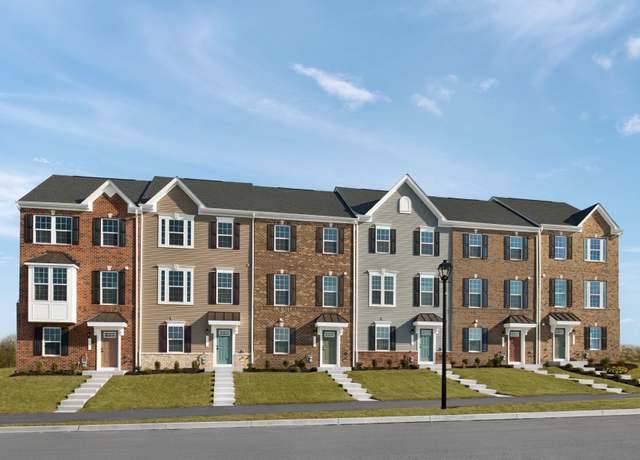 16130 Meadow Glenn Dr, Bowie, MD 20716
16130 Meadow Glenn Dr, Bowie, MD 20716 15318 Governors Park Ln, Upper Marlboro, MD 20772
15318 Governors Park Ln, Upper Marlboro, MD 20772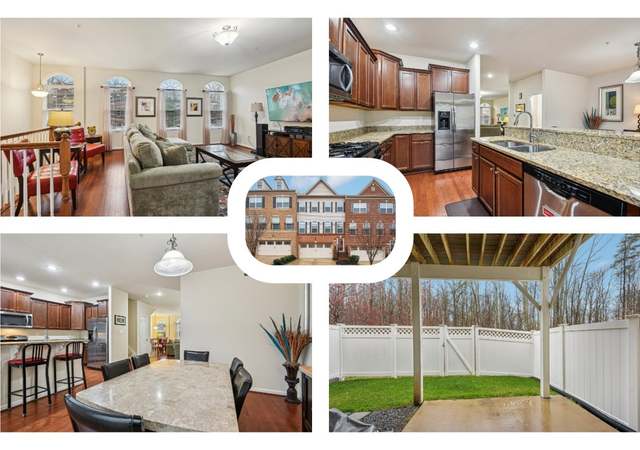 15219 N Berwick Ln, Upper Marlboro, MD 20774
15219 N Berwick Ln, Upper Marlboro, MD 20774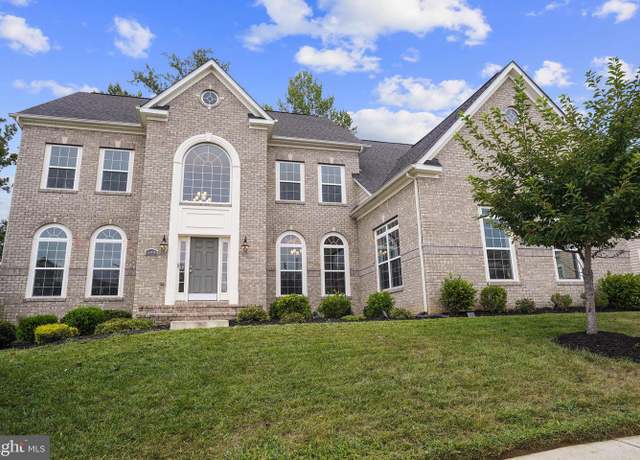 15418 Finchingfield Way, Upper Marlboro, MD 20774
15418 Finchingfield Way, Upper Marlboro, MD 20774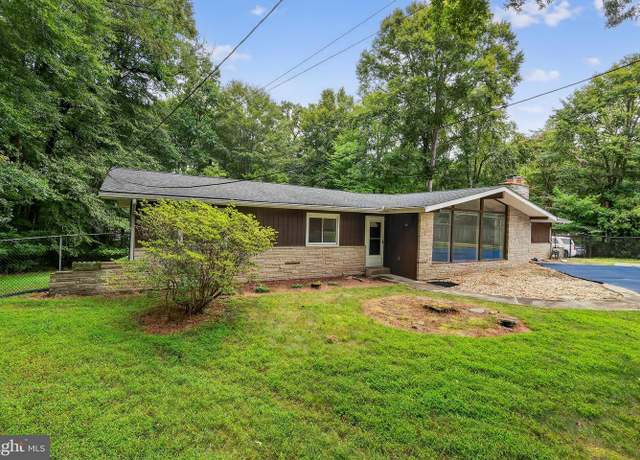 14300 Medwick Ct, Upper Marlboro, MD 20774
14300 Medwick Ct, Upper Marlboro, MD 20774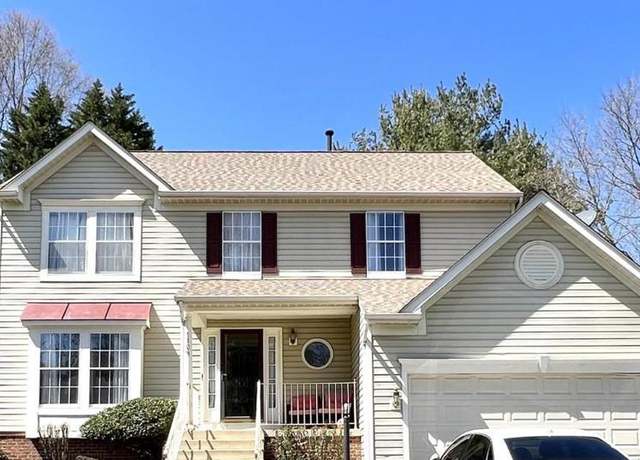 1109 Mandarin Dr, Upper Marlboro, MD 20774
1109 Mandarin Dr, Upper Marlboro, MD 20774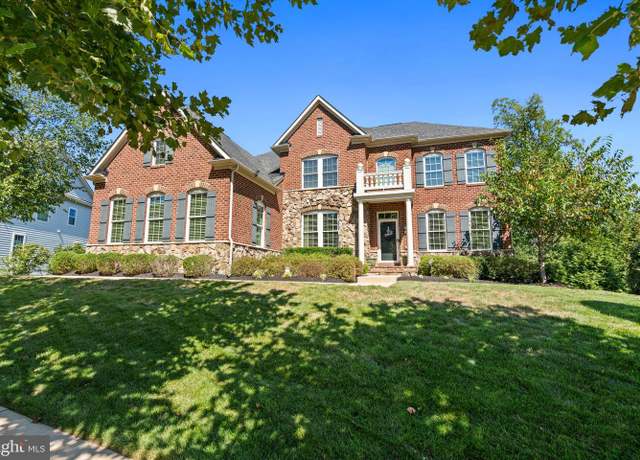 15508 Finchingfield Way, Upper Marlboro, MD 20774
15508 Finchingfield Way, Upper Marlboro, MD 20774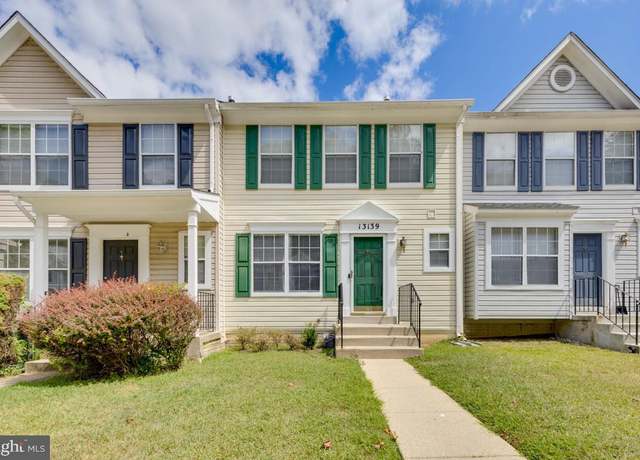 13139 Ripon Pl, Upper Marlboro, MD 20772
13139 Ripon Pl, Upper Marlboro, MD 20772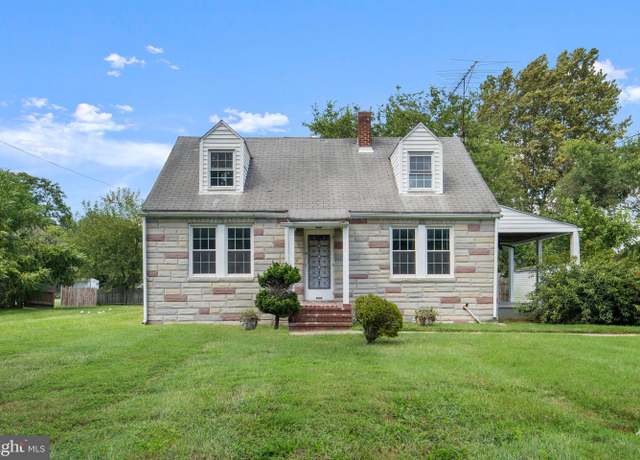 13500 Old Marlboro Pike, Upper Marlboro, MD 20772
13500 Old Marlboro Pike, Upper Marlboro, MD 20772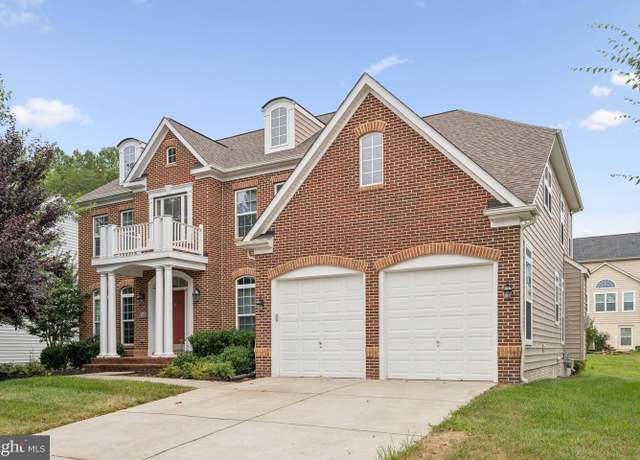 2105 Lake Forest Dr, Upper Marlboro, MD 20774
2105 Lake Forest Dr, Upper Marlboro, MD 20774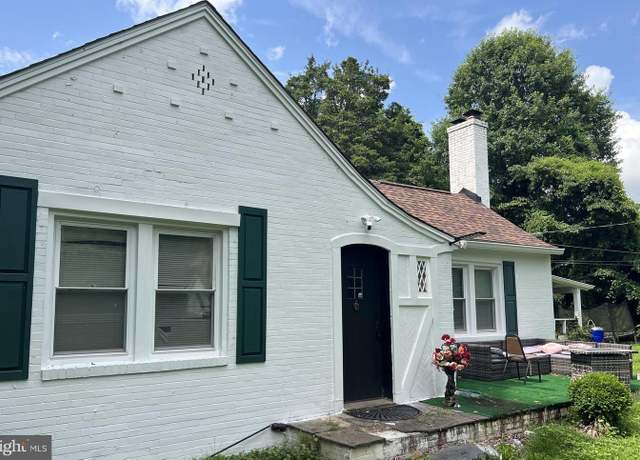 5431 Old Crain Hwy, Upper Marlboro, MD 20772
5431 Old Crain Hwy, Upper Marlboro, MD 20772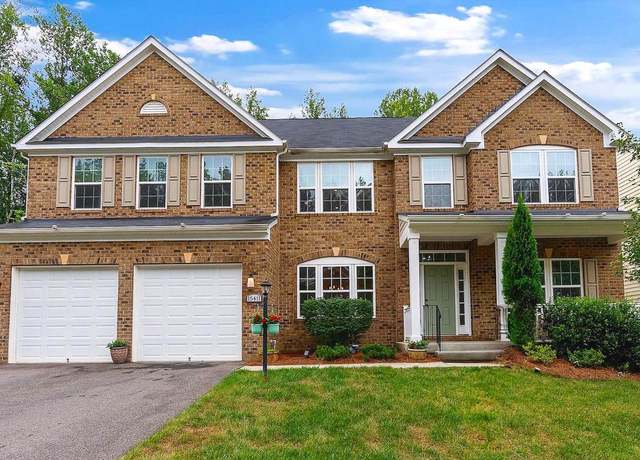 15411 Governors Park Ln, Upper Marlboro, MD 20772
15411 Governors Park Ln, Upper Marlboro, MD 20772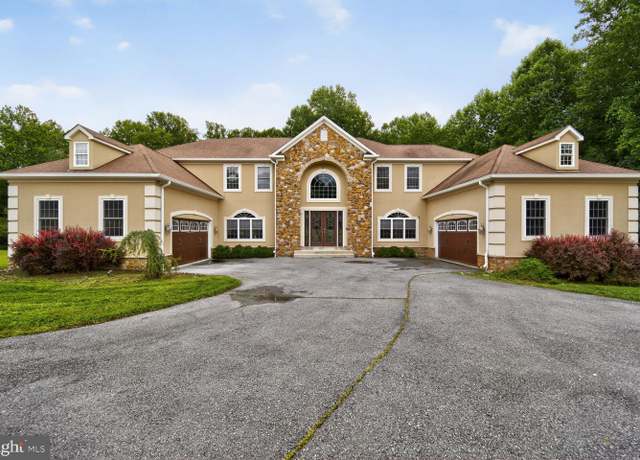 16831 Swanson Rd, Upper Marlboro, MD 20774
16831 Swanson Rd, Upper Marlboro, MD 20774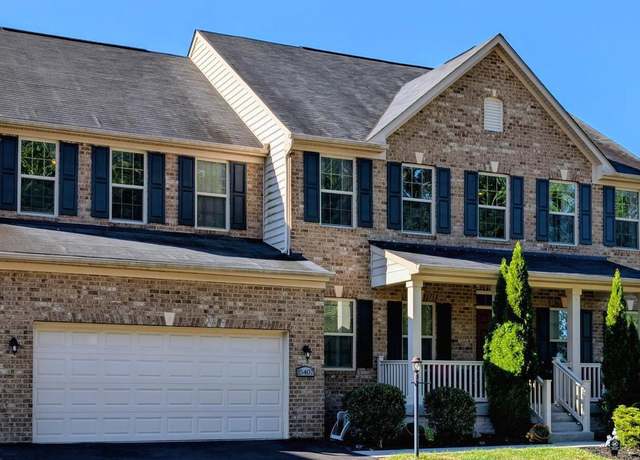 15407 Governors Park Ln, Upper Marlboro, MD 20772
15407 Governors Park Ln, Upper Marlboro, MD 20772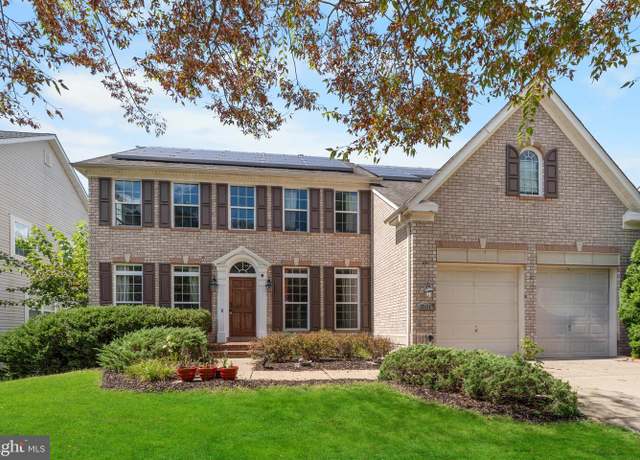 15517 Glastonbury Way, Upper Marlboro, MD 20774
15517 Glastonbury Way, Upper Marlboro, MD 20774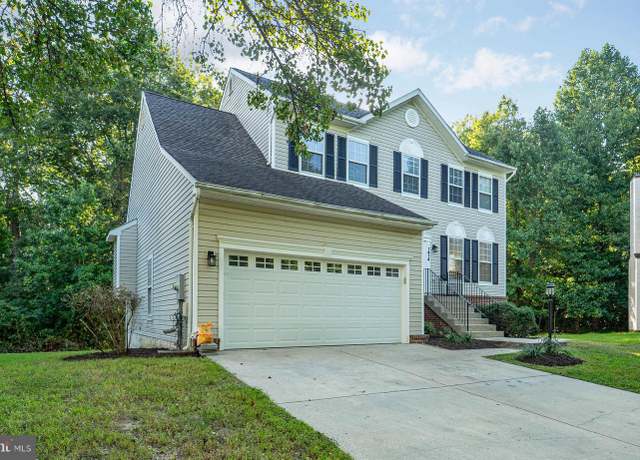 1414 Canadien Geese Ct, Upper Marlboro, MD 20774
1414 Canadien Geese Ct, Upper Marlboro, MD 20774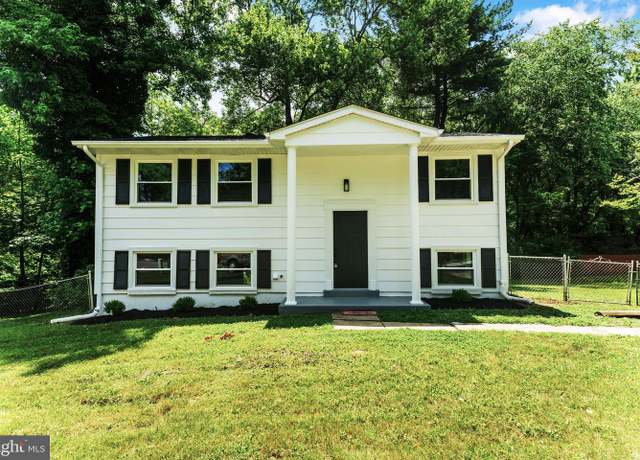 3512 Eyre Dr S, Upper Marlboro, MD 20772
3512 Eyre Dr S, Upper Marlboro, MD 20772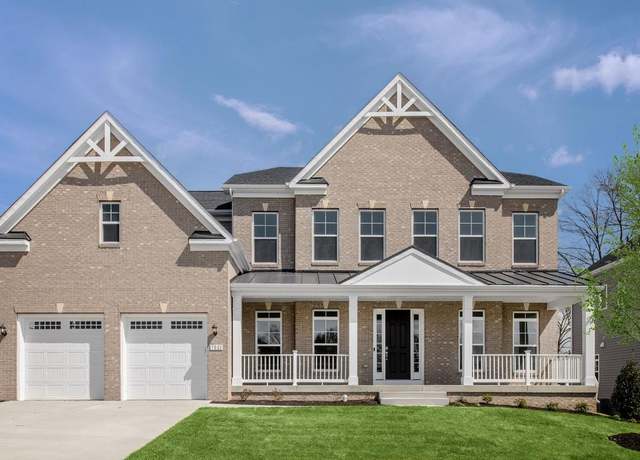 TBB While Away Dr Unit CREIGHTON, Bowie, MD 20716
TBB While Away Dr Unit CREIGHTON, Bowie, MD 20716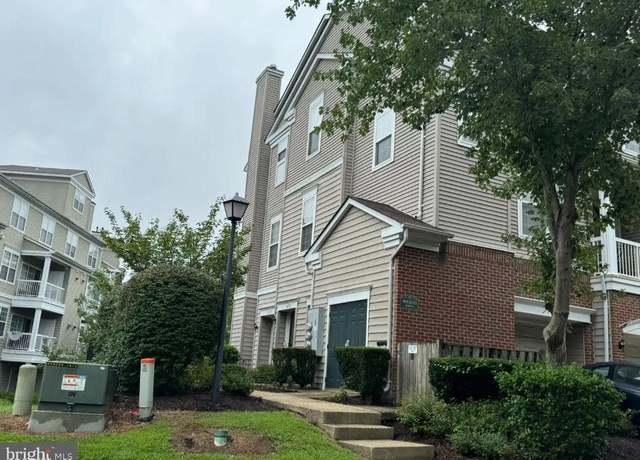 14523 Hampshire Hall Ct Unit G-1112, Upper Marlboro, MD 20772
14523 Hampshire Hall Ct Unit G-1112, Upper Marlboro, MD 20772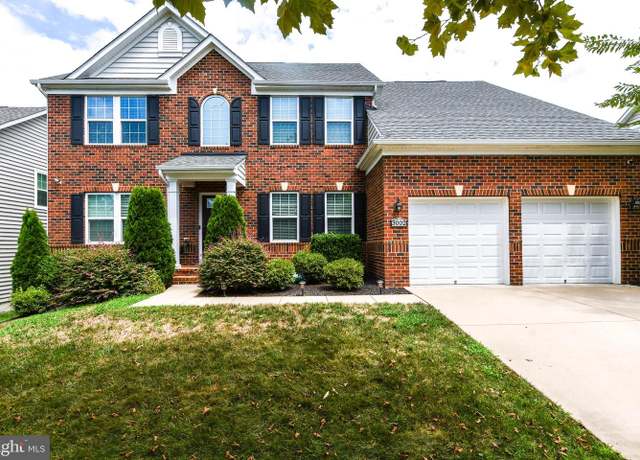 3002 Presidential Golf Dr, Upper Marlboro, MD 20774
3002 Presidential Golf Dr, Upper Marlboro, MD 20774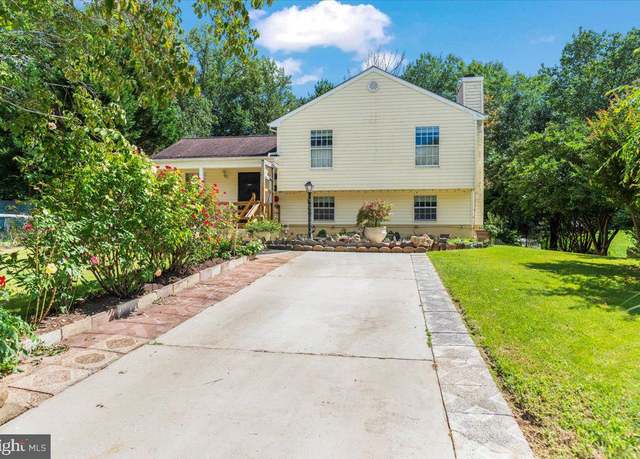 2004 Bart Ct, Upper Marlboro, MD 20774
2004 Bart Ct, Upper Marlboro, MD 20774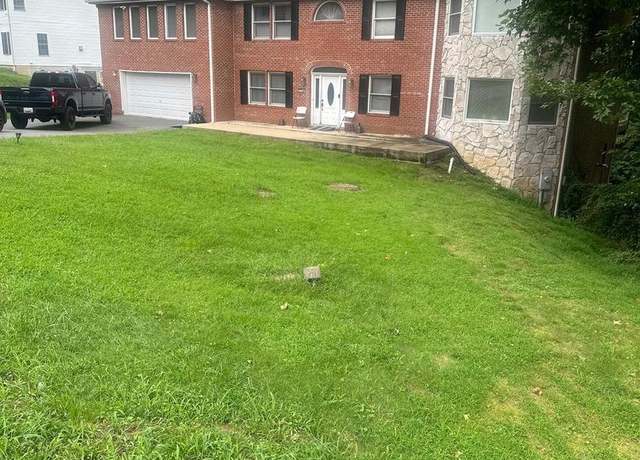 14601 Brock Hall Dr, Upper Marlboro, MD 20772
14601 Brock Hall Dr, Upper Marlboro, MD 20772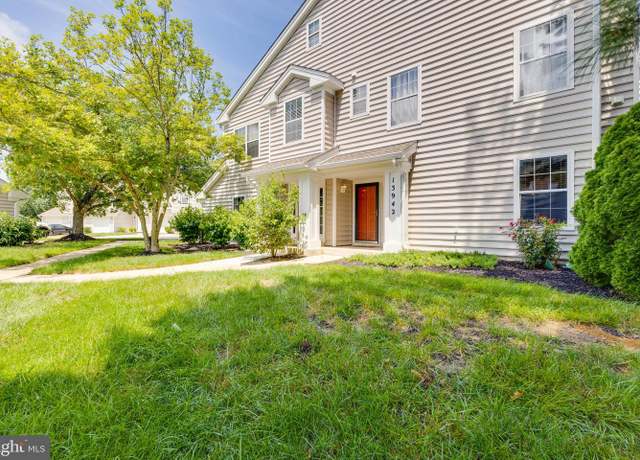 13942 King George Way #331, Upper Marlboro, MD 20772
13942 King George Way #331, Upper Marlboro, MD 20772