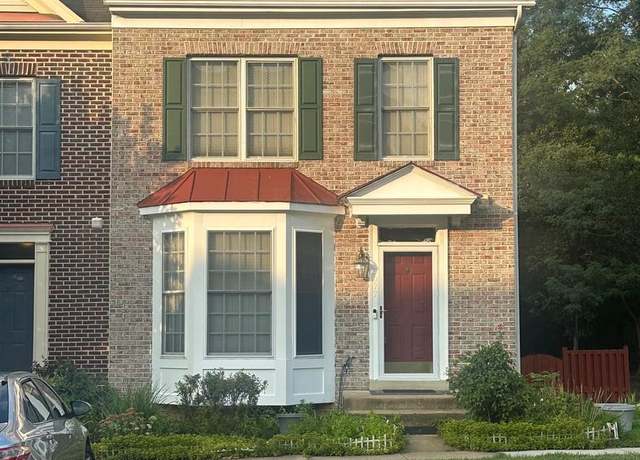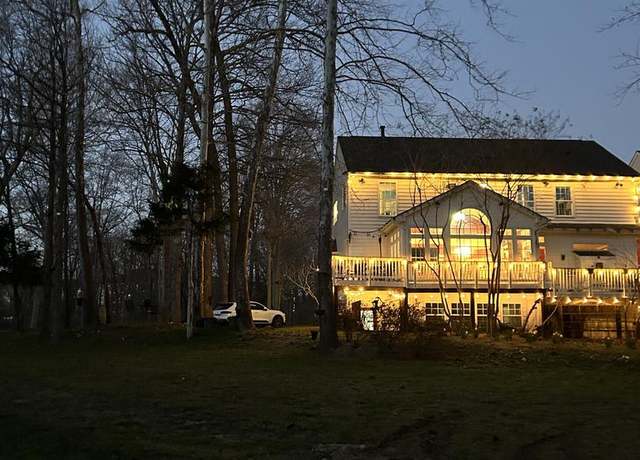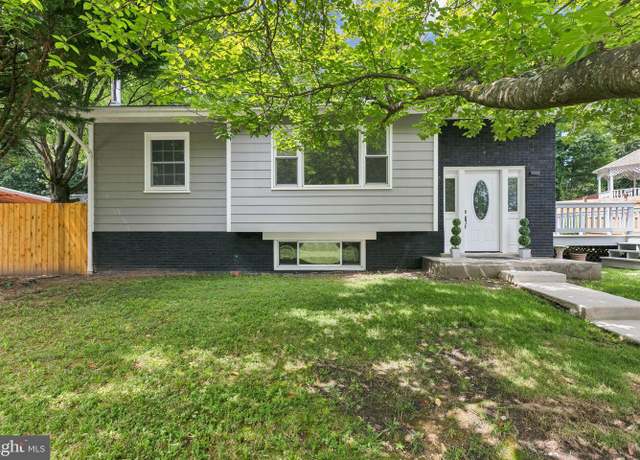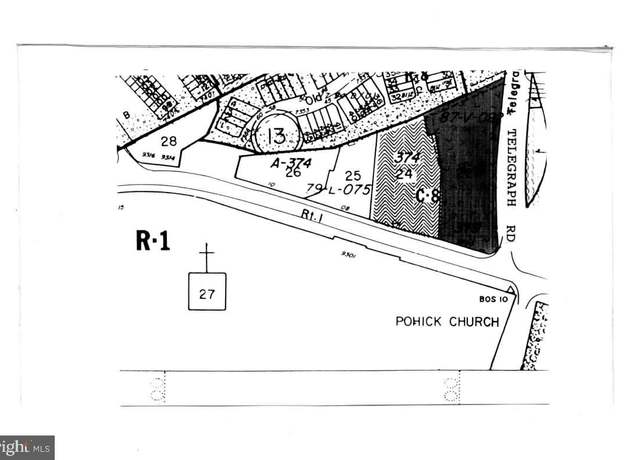- Median Sale Price
- # of Homes Sold
- Median Days on Market
- 1 year
- 3 year
- 5 year
Loading...
 9077 Two Bays Rd, Lorton, VA 22079
9077 Two Bays Rd, Lorton, VA 22079 7627 Fallswood Way, Lorton, VA 22079
7627 Fallswood Way, Lorton, VA 22079 9140 Stonegarden Dr, Lorton, VA 22079
9140 Stonegarden Dr, Lorton, VA 22079 8902 Sylvania St, Lorton, VA 22079
8902 Sylvania St, Lorton, VA 22079 9040 Telegraph Rd, Lorton, VA 22079
9040 Telegraph Rd, Lorton, VA 22079