- Median Sale Price
- # of Homes Sold
- Median Days on Market
- 1 year
- 3 year
- 5 year
Loading...
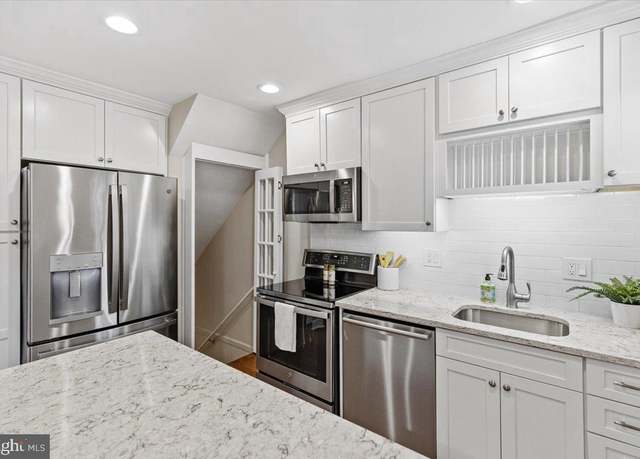 4855 27th Rd S, Arlington, VA 22206
4855 27th Rd S, Arlington, VA 22206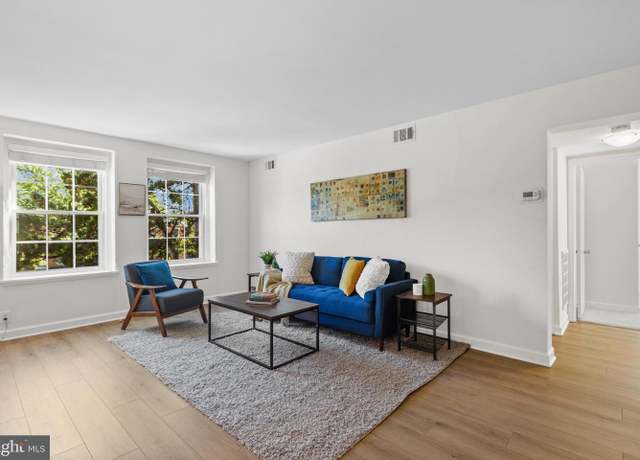 4821 31st St S Unit B1, Arlington, VA 22206
4821 31st St S Unit B1, Arlington, VA 22206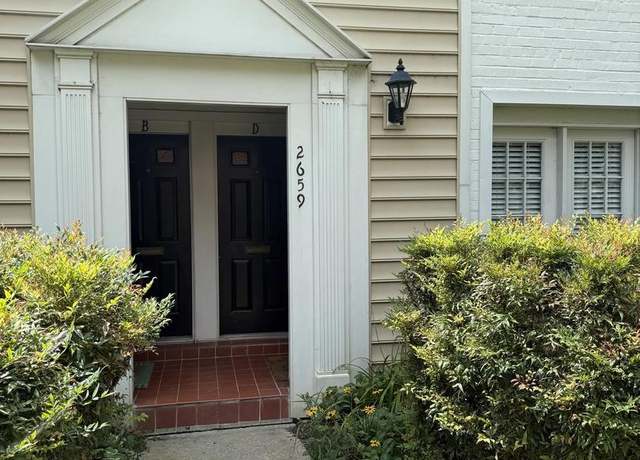 2659 S Walter Reed Dr S Unit C, Arlington, VA 22206
2659 S Walter Reed Dr S Unit C, Arlington, VA 22206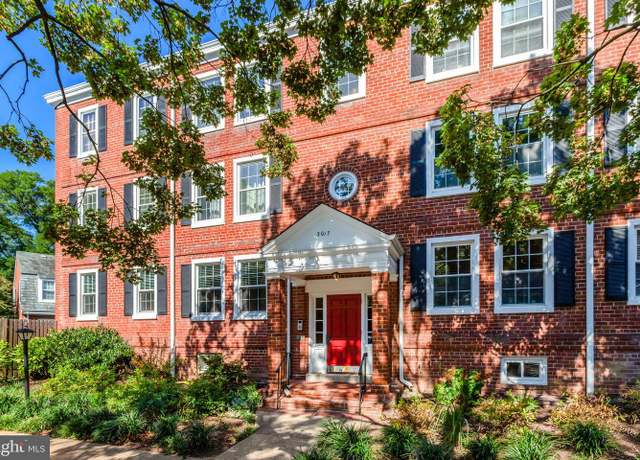 3017 S Columbus St Unit A1, Arlington, VA 22206
3017 S Columbus St Unit A1, Arlington, VA 22206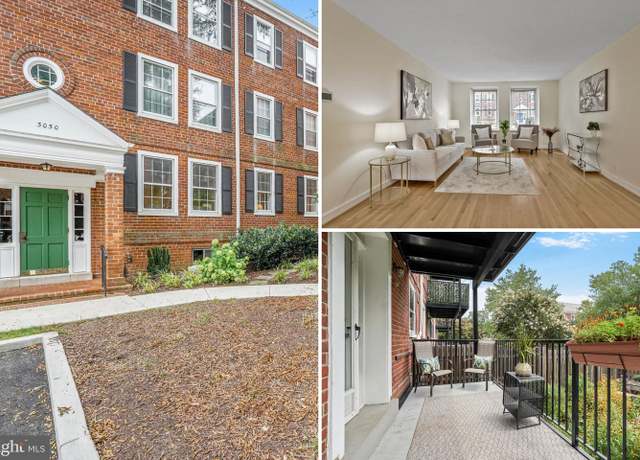 3050 S Buchanan St S Unit A2, Arlington, VA 22206
3050 S Buchanan St S Unit A2, Arlington, VA 22206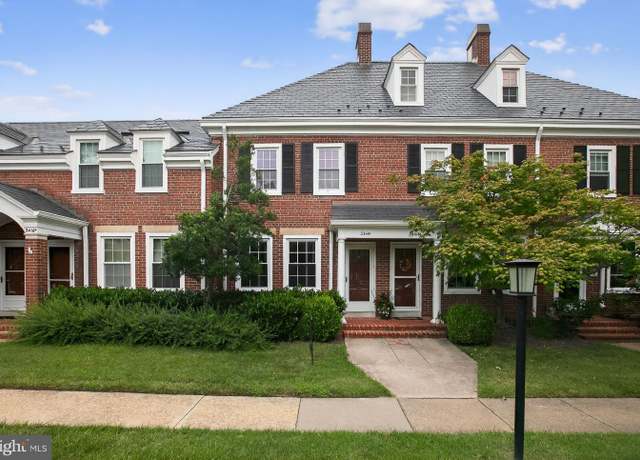 3414 S Utah St Unit B, Arlington, VA 22206
3414 S Utah St Unit B, Arlington, VA 22206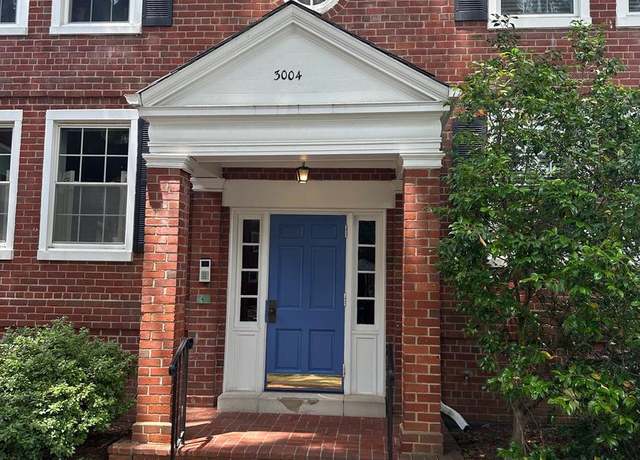 3004 S Columbus St S Unit A2, Arlington, VA 22206
3004 S Columbus St S Unit A2, Arlington, VA 22206 3432 S Wakefield St Unit B1, Arlington, VA 22206
3432 S Wakefield St Unit B1, Arlington, VA 22206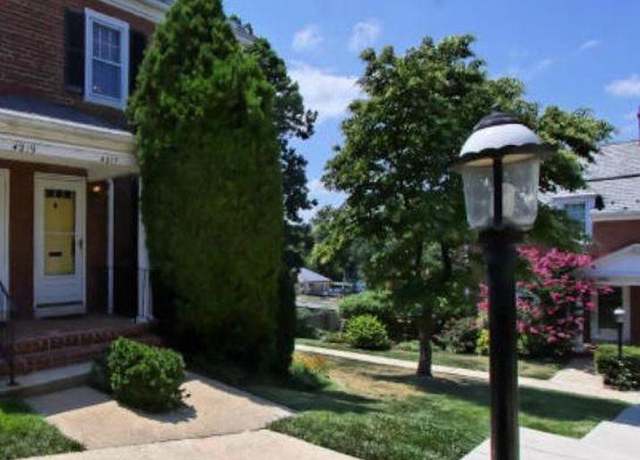 4217 32nd Rd S, Arlington, VA 22206
4217 32nd Rd S, Arlington, VA 22206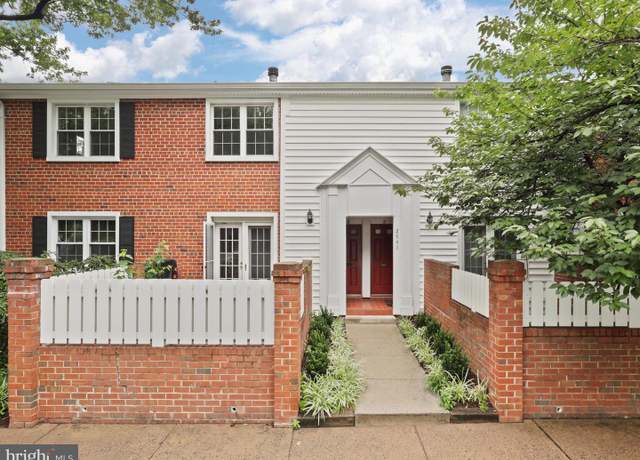 2641 S Walter Reed Dr Unit B, Arlington, VA 22206
2641 S Walter Reed Dr Unit B, Arlington, VA 22206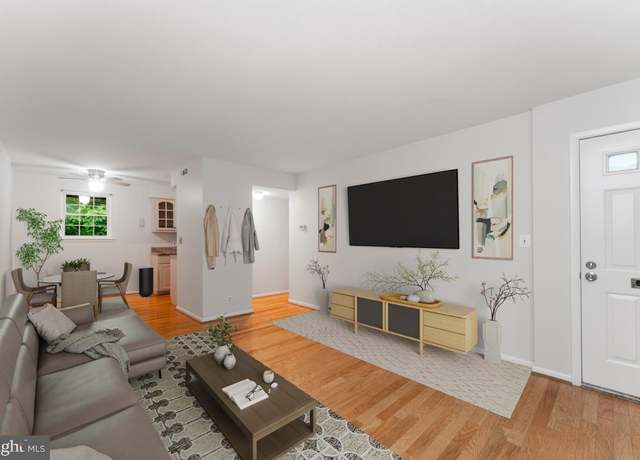 2605 Walter Reed Dr Unit A, Arlington, VA 22206
2605 Walter Reed Dr Unit A, Arlington, VA 22206Loading...
 3249 Martha Custis Dr, Alexandria, VA 22302
3249 Martha Custis Dr, Alexandria, VA 22302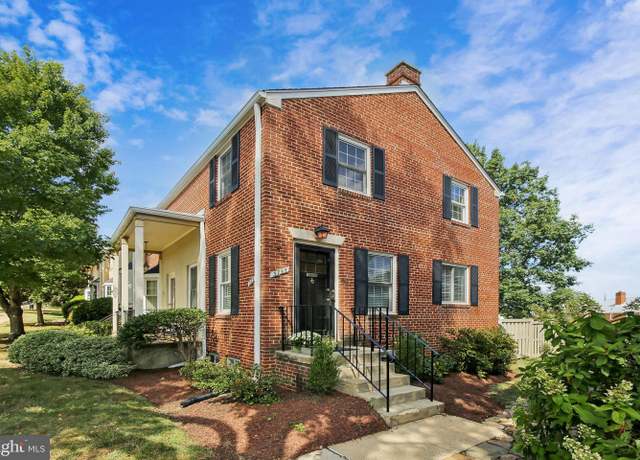 3755 Keller Ave, Alexandria, VA 22302
3755 Keller Ave, Alexandria, VA 22302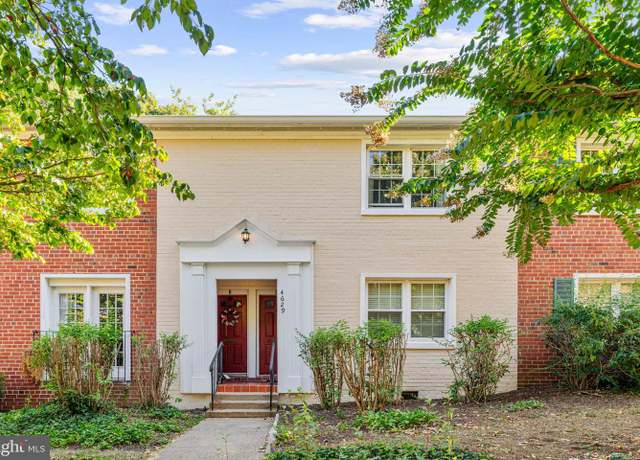 4629-B 28th Rd S Unit B, Arlington, VA 22206
4629-B 28th Rd S Unit B, Arlington, VA 22206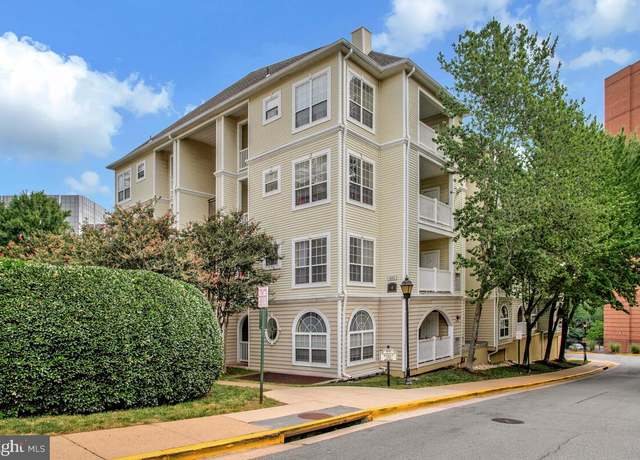 4551 Strutfield Ln #4113, Alexandria, VA 22311
4551 Strutfield Ln #4113, Alexandria, VA 22311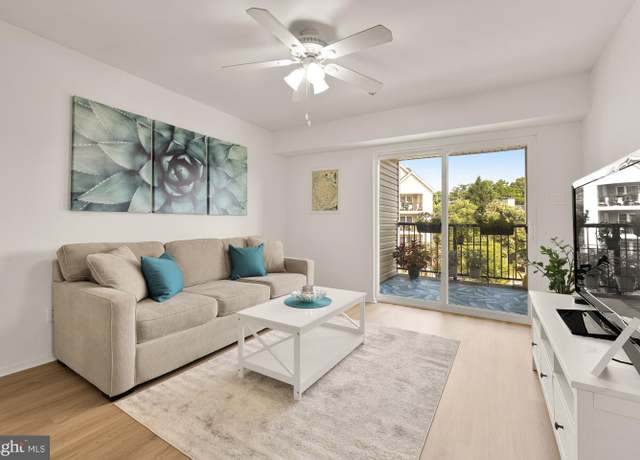 3309 Wyndham Cir #3180, Alexandria, VA 22302
3309 Wyndham Cir #3180, Alexandria, VA 22302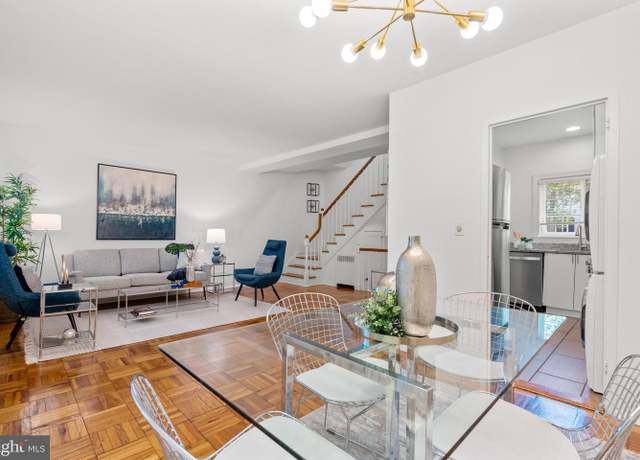 3704 Lyons Ln, Alexandria, VA 22302
3704 Lyons Ln, Alexandria, VA 22302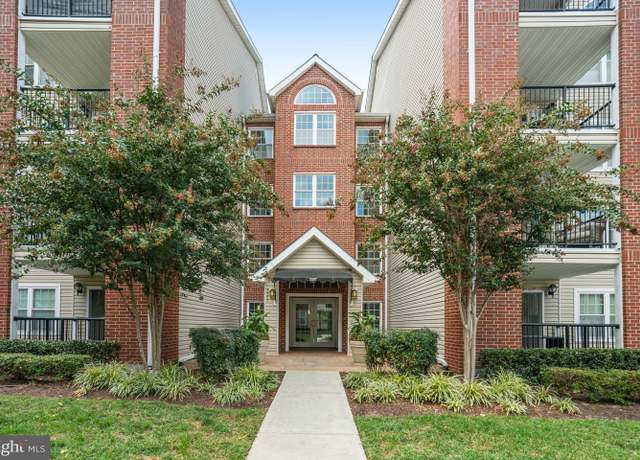 3307 Wyndham Cir #3169, Alexandria, VA 22302
3307 Wyndham Cir #3169, Alexandria, VA 22302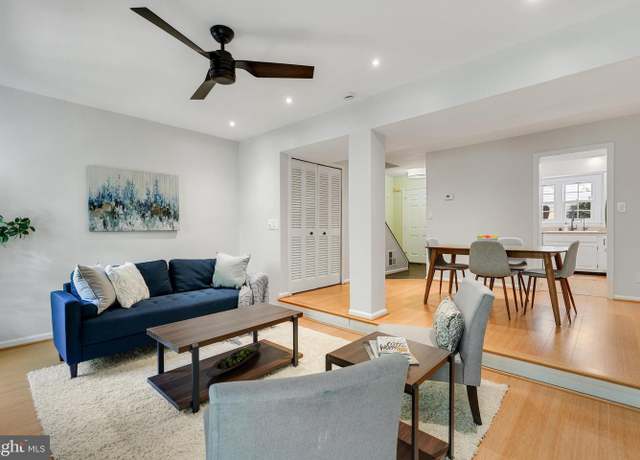 2903 S Woodstock St Unit B, Arlington, VA 22206
2903 S Woodstock St Unit B, Arlington, VA 22206 3332 Martha Custis Dr, Alexandria, VA 22302
3332 Martha Custis Dr, Alexandria, VA 22302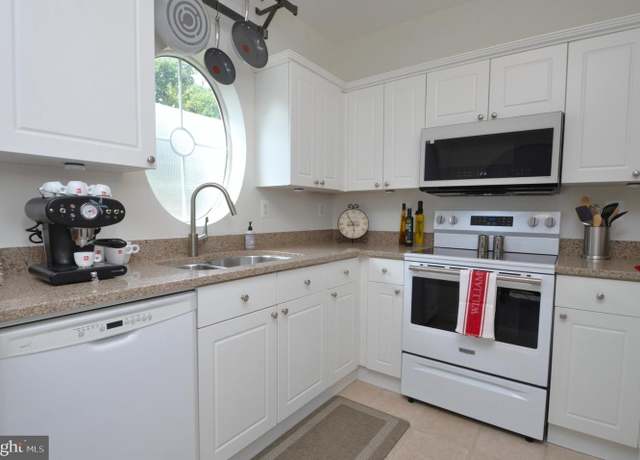 4561 Strutfield Ln #3115, Alexandria, VA 22311
4561 Strutfield Ln #3115, Alexandria, VA 22311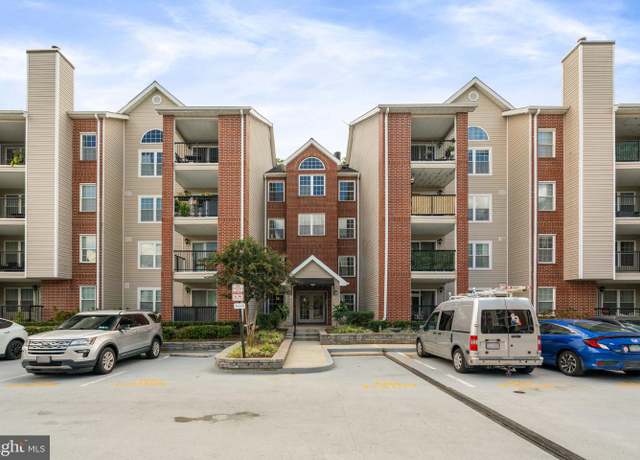 3309 Wyndham Cir #2186, Alexandria, VA 22302
3309 Wyndham Cir #2186, Alexandria, VA 22302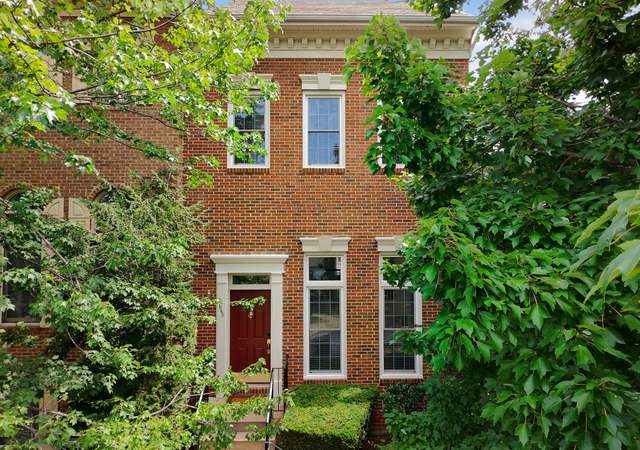 4663 Lambert Dr, Alexandria, VA 22311
4663 Lambert Dr, Alexandria, VA 22311 2950 S Columbus St Unit C1, Arlington, VA 22206
2950 S Columbus St Unit C1, Arlington, VA 22206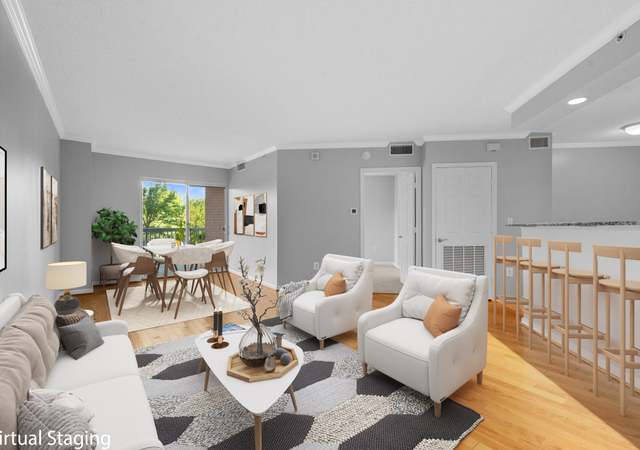 3101 N Hampton Dr #407, Alexandria, VA 22302
3101 N Hampton Dr #407, Alexandria, VA 22302