- Median Sale Price
- # of Homes Sold
- Median Days on Market
- 1 year
- 3 year
- 5 year
Loading...
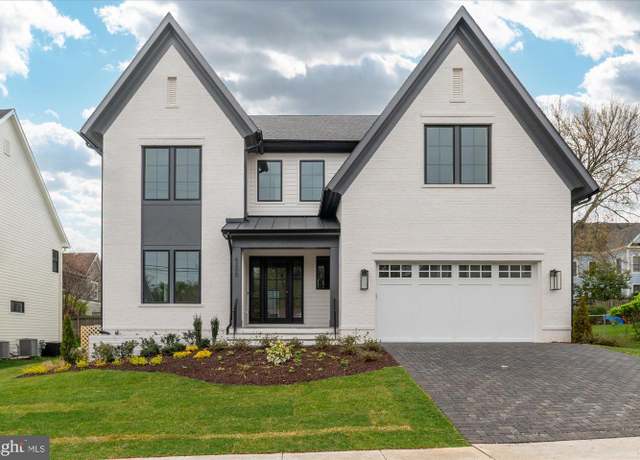 6200 31st St N, Arlington, VA 22207
6200 31st St N, Arlington, VA 22207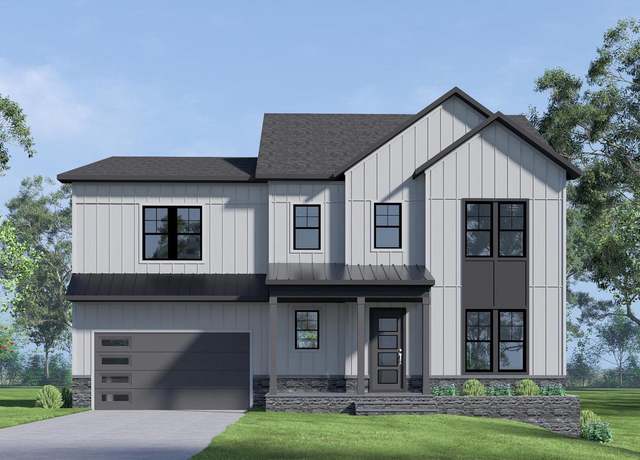 3013 N Toronto St, Arlington, VA 22213
3013 N Toronto St, Arlington, VA 22213 2830 N Tacoma St, Arlington, VA 22213
2830 N Tacoma St, Arlington, VA 22213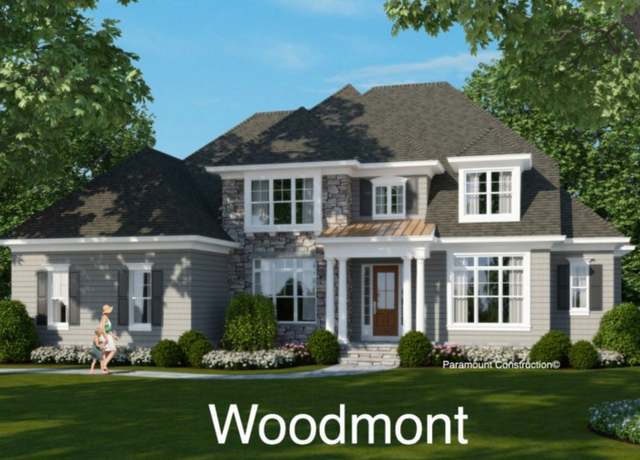 5400 N 37th St, Arlington, VA 22207
5400 N 37th St, Arlington, VA 22207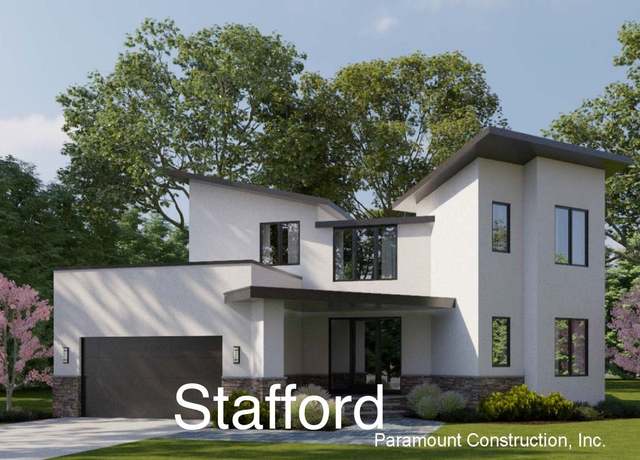 3532 N Ohio St, Arlington, VA 22207
3532 N Ohio St, Arlington, VA 22207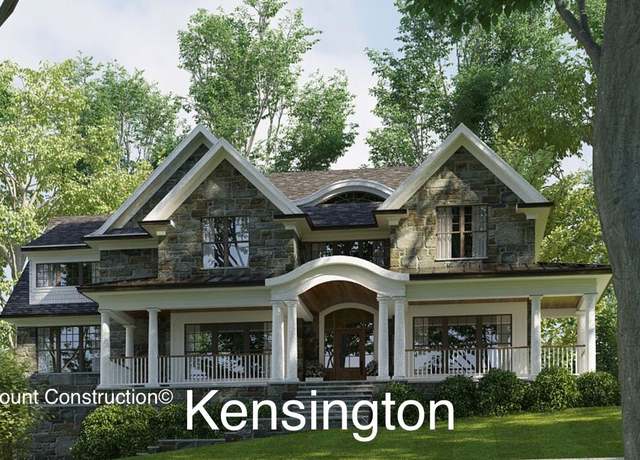 3518 N Kensington, Arlington, VA 22207
3518 N Kensington, Arlington, VA 22207 2609 N Potomac St, Arlington, VA 22207
2609 N Potomac St, Arlington, VA 22207 5905 23rd St N, Arlington, VA 22205
5905 23rd St N, Arlington, VA 22205 6316 26th St N, Arlington, VA 22207
6316 26th St N, Arlington, VA 22207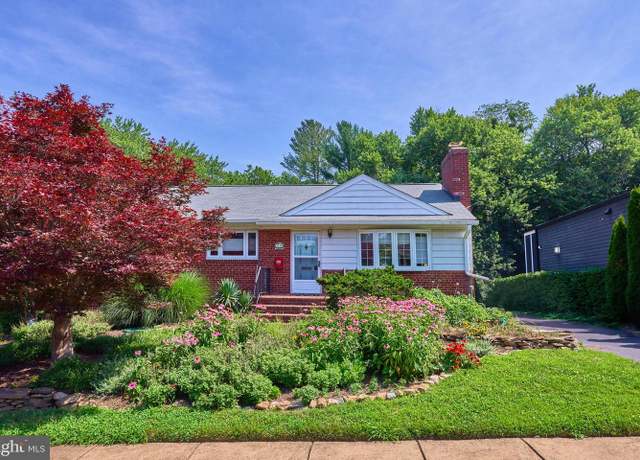 5255 32nd St N, Arlington, VA 22207
5255 32nd St N, Arlington, VA 22207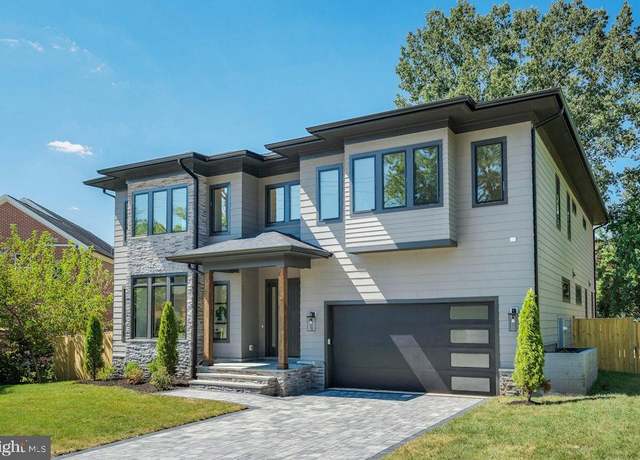 5225 Little Falls Rd, Arlington, VA 22207
5225 Little Falls Rd, Arlington, VA 22207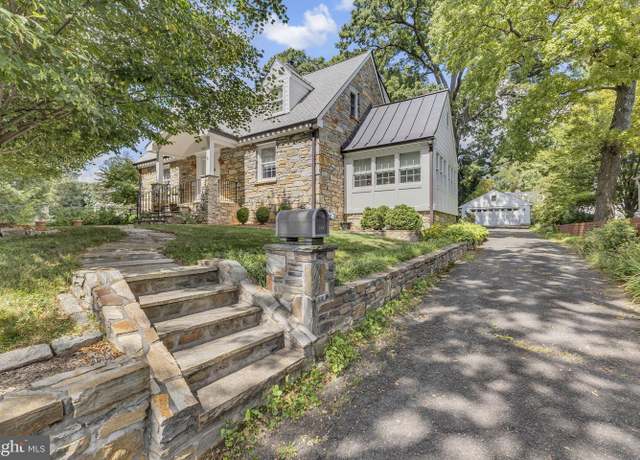 6223 Langston Blvd, Arlington, VA 22205
6223 Langston Blvd, Arlington, VA 22205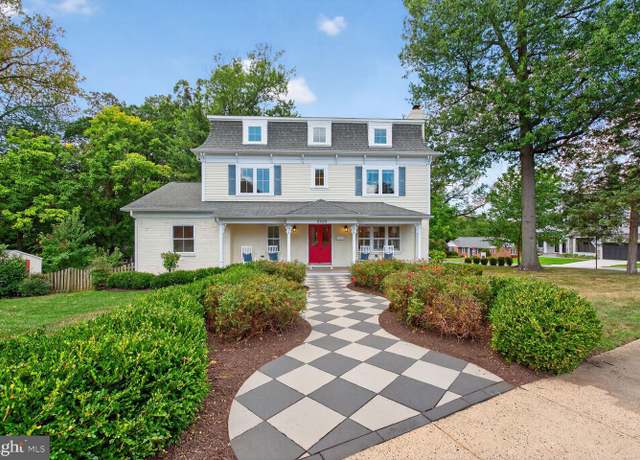 2828 N Van Buren St, Arlington, VA 22213
2828 N Van Buren St, Arlington, VA 22213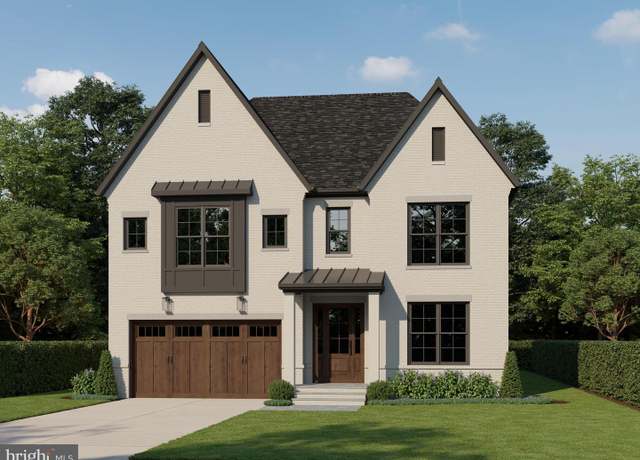 2641 N Ohio St N, Arlington, VA 22207
2641 N Ohio St N, Arlington, VA 22207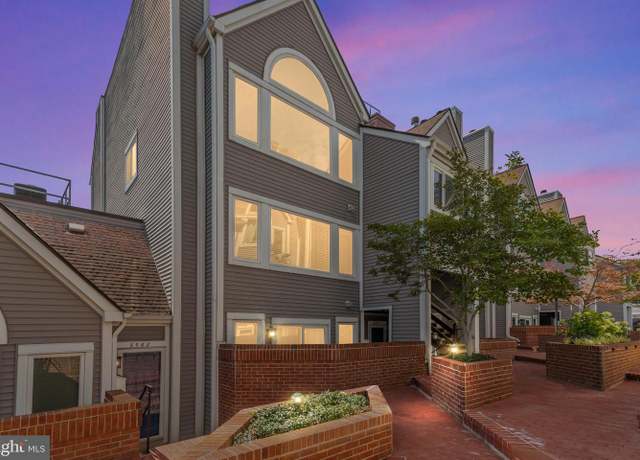 5566 Langston Blvd Unit C-62, Arlington, VA 22207
5566 Langston Blvd Unit C-62, Arlington, VA 22207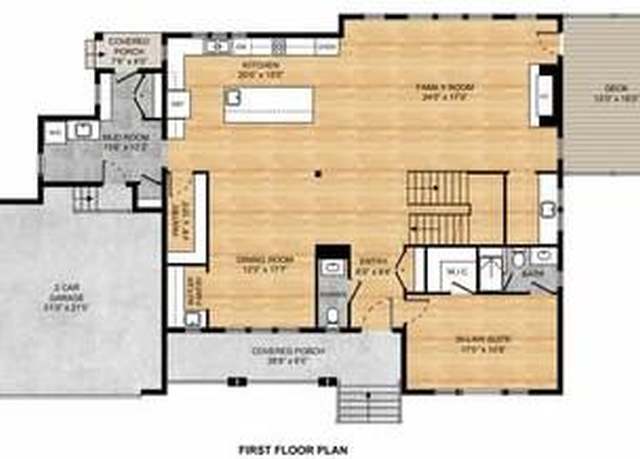 2115 Natahoa Ct, Falls Church, VA 22043
2115 Natahoa Ct, Falls Church, VA 22043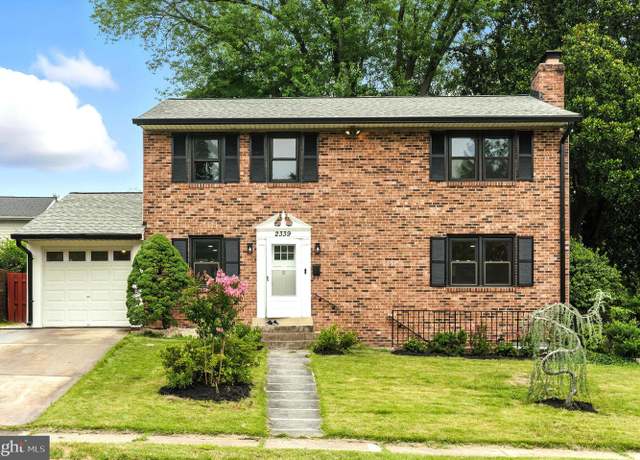 2339 N Powhatan St, Arlington, VA 22205
2339 N Powhatan St, Arlington, VA 22205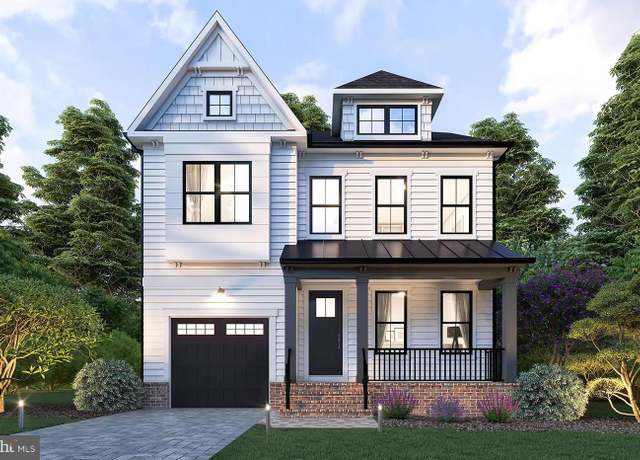 2249 N Madison St, Arlington, VA 22205
2249 N Madison St, Arlington, VA 22205 6513 Manor Ridge Ct, Falls Church, VA 22043
6513 Manor Ridge Ct, Falls Church, VA 22043 2107 Elliott Ave, Mc Lean, VA 22101
2107 Elliott Ave, Mc Lean, VA 22101