- Median Sale Price
- # of Homes Sold
- Median Days on Market
- 1 year
- 3 year
- 5 year
Loading...
 6000 Pete Dye Rd, Mckinney, TX 75070
6000 Pete Dye Rd, Mckinney, TX 75070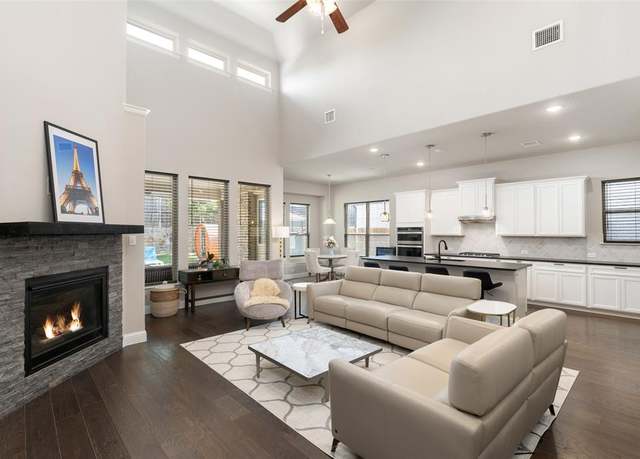 6112 Lipan Ln, Mckinney, TX 75070
6112 Lipan Ln, Mckinney, TX 75070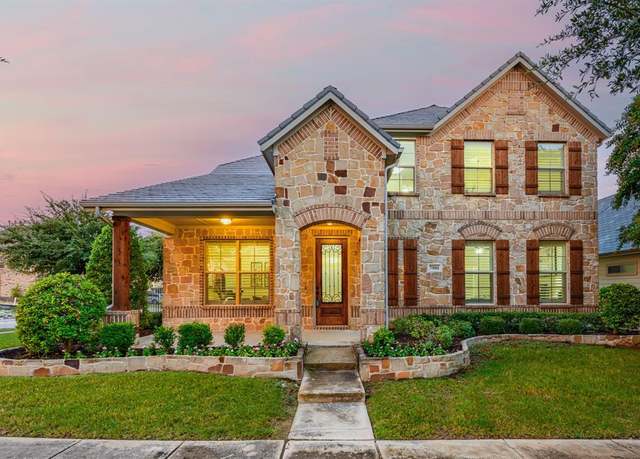 7901 Texian Trl, Mckinney, TX 75070
7901 Texian Trl, Mckinney, TX 75070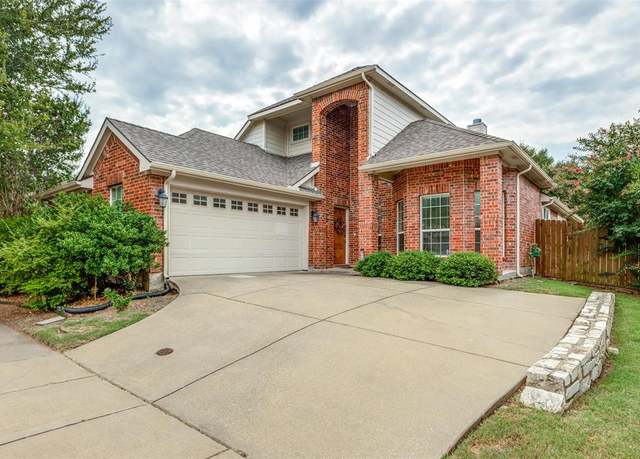 8209 Indian Palms Trl, Mckinney, TX 75070
8209 Indian Palms Trl, Mckinney, TX 75070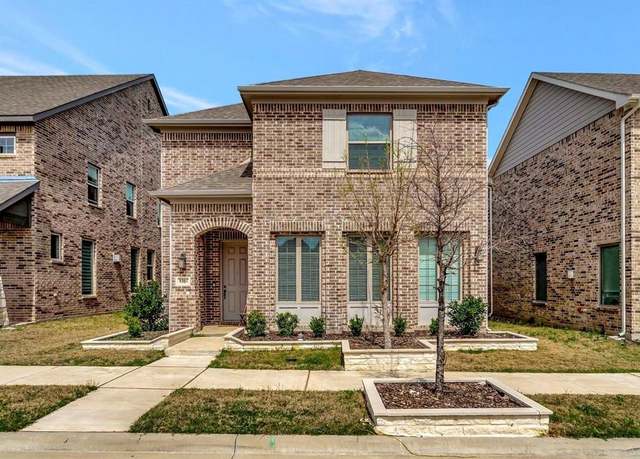 8304 Bethpage Dr, Mckinney, TX 75070
8304 Bethpage Dr, Mckinney, TX 75070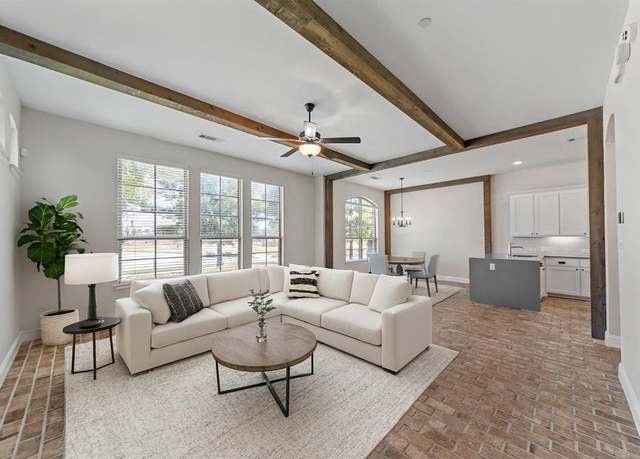 7000 Kickapoo Dr, Mckinney, TX 75070
7000 Kickapoo Dr, Mckinney, TX 75070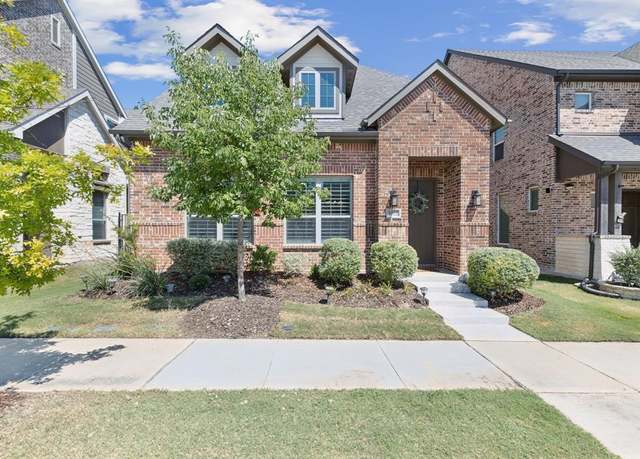 8512 Barnbougle Dunes Dr, Mckinney, TX 75070
8512 Barnbougle Dunes Dr, Mckinney, TX 75070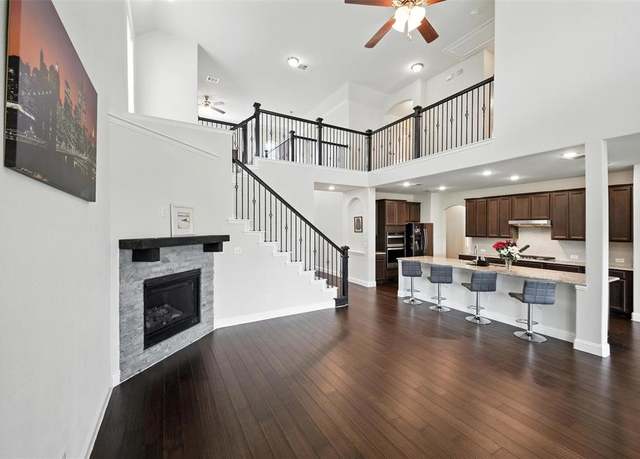 5233 Tuskegee Trl, Mckinney, TX 75070
5233 Tuskegee Trl, Mckinney, TX 75070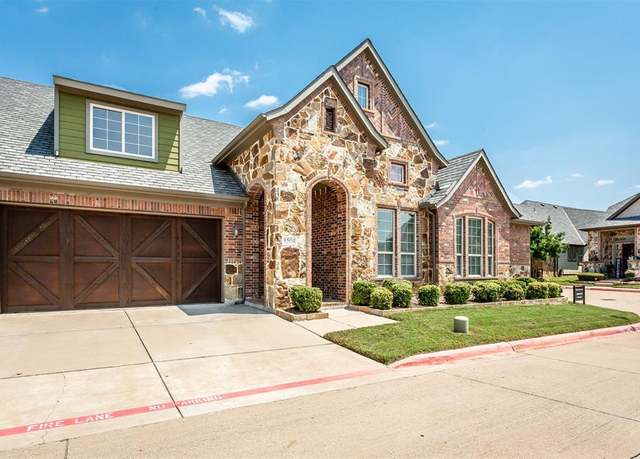 8504 Shallowford Ln, Mckinney, TX 75070
8504 Shallowford Ln, Mckinney, TX 75070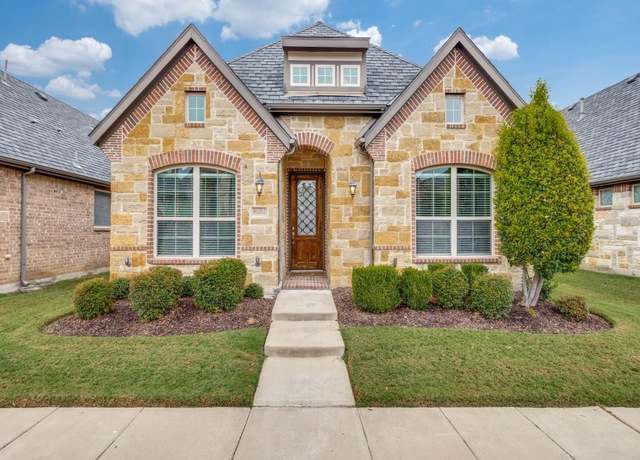 8604 Arrow Dr, Mckinney, TX 75070
8604 Arrow Dr, Mckinney, TX 75070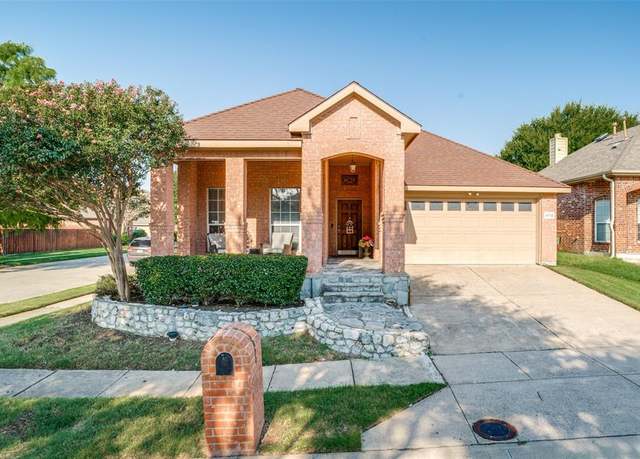 4712 Rancho Del Norte Trl, Mckinney, TX 75070
4712 Rancho Del Norte Trl, Mckinney, TX 75070Loading...
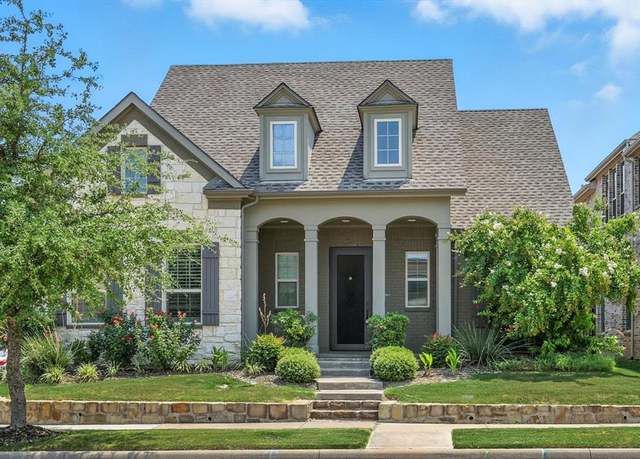 7401 Kickapoo Dr, Mckinney, TX 75070
7401 Kickapoo Dr, Mckinney, TX 75070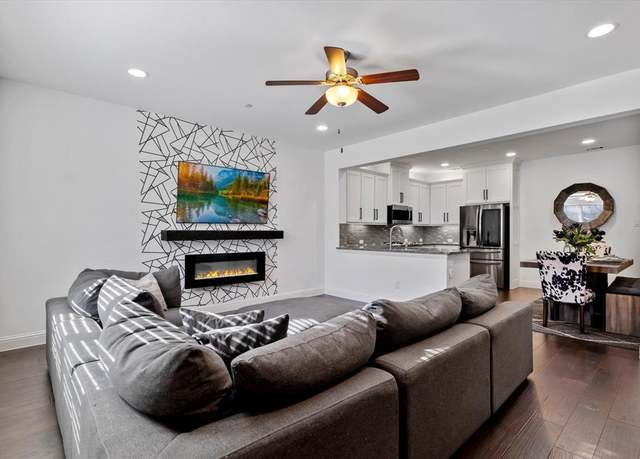 7308 Chief Spotted Tail Dr, Mckinney, TX 75070
7308 Chief Spotted Tail Dr, Mckinney, TX 75070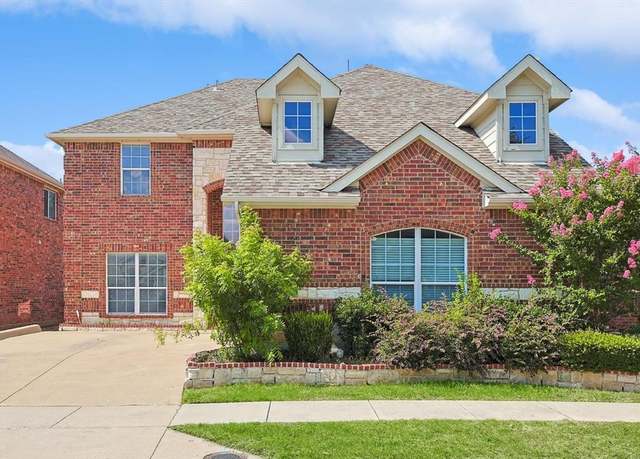 8104 White Stallion Trl, Mckinney, TX 75070
8104 White Stallion Trl, Mckinney, TX 75070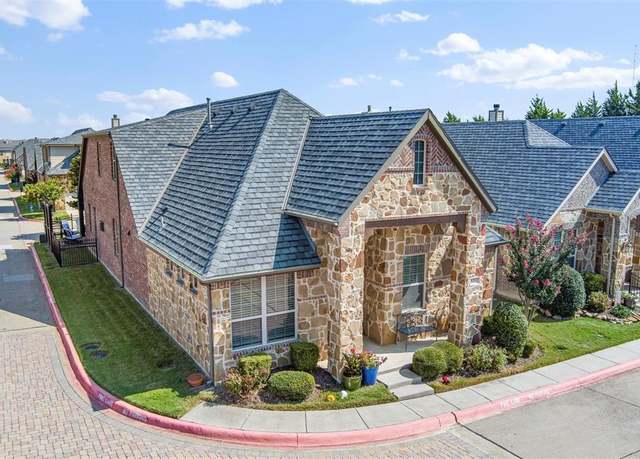 5217 Kentwood Dr, Mckinney, TX 75070
5217 Kentwood Dr, Mckinney, TX 75070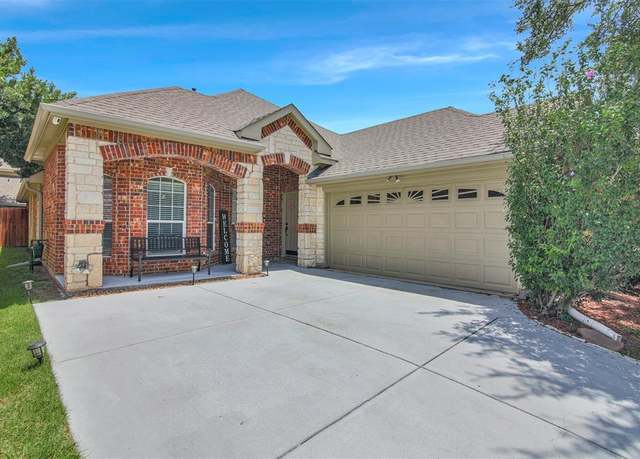 4713 Rancho Del Norte Trl, Mckinney, TX 75070
4713 Rancho Del Norte Trl, Mckinney, TX 75070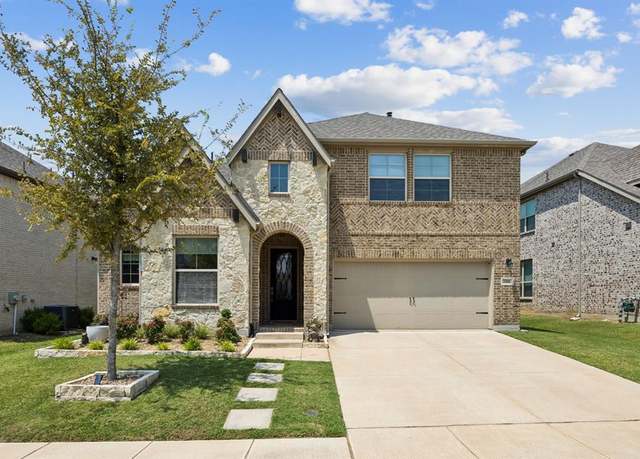 5300 Tuscarora Trl, Mckinney, TX 75070
5300 Tuscarora Trl, Mckinney, TX 75070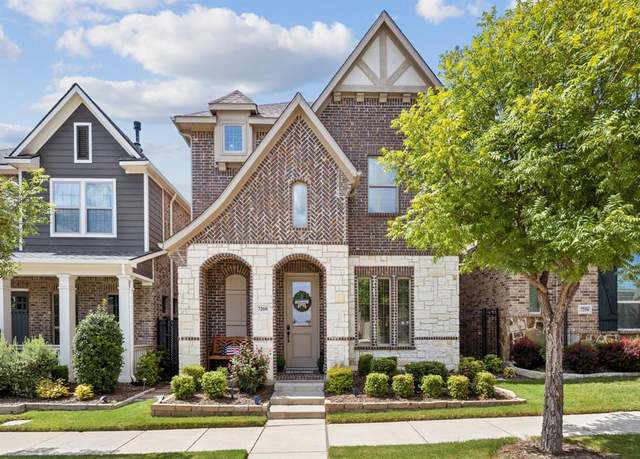 7260 San Saba Dr, Mckinney, TX 75070
7260 San Saba Dr, Mckinney, TX 75070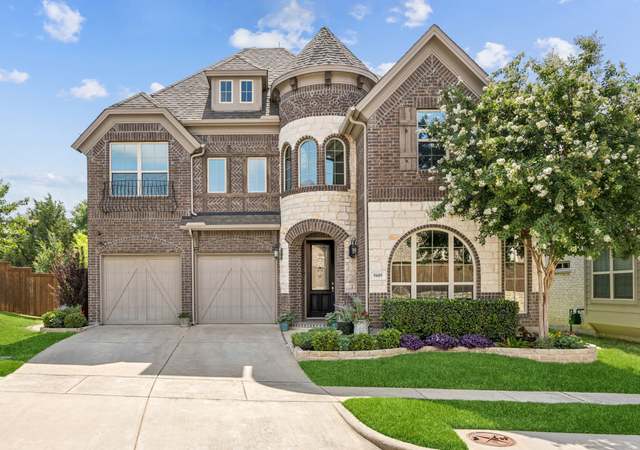 5605 Fairway Ct, Mckinney, TX 75070
5605 Fairway Ct, Mckinney, TX 75070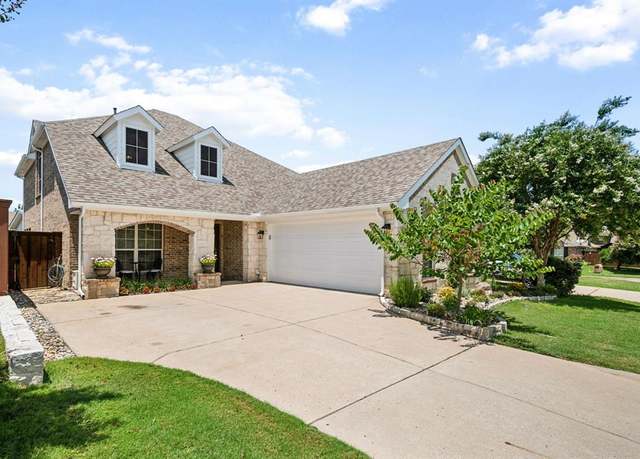 3504 Camino Trl, Mckinney, TX 75070
3504 Camino Trl, Mckinney, TX 75070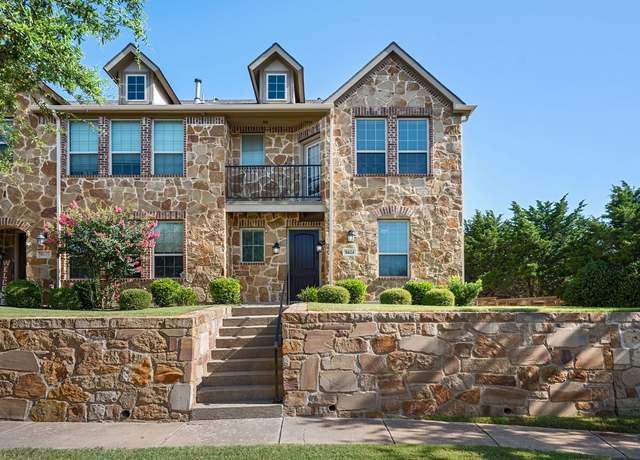 8624 Paradise Dr, Mckinney, TX 75070
8624 Paradise Dr, Mckinney, TX 75070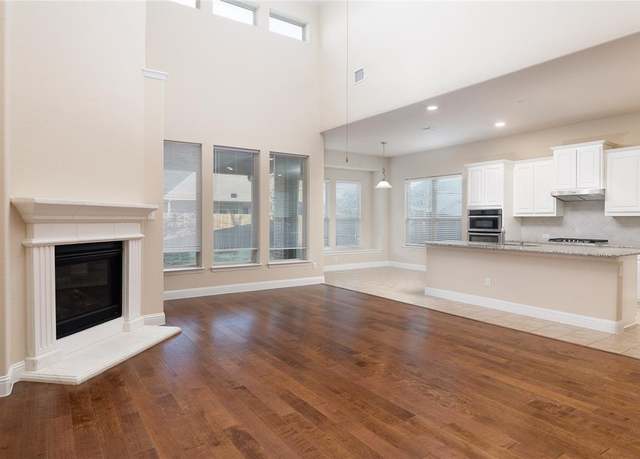 5201 Dallas Red Ct, Mckinney, TX 75070
5201 Dallas Red Ct, Mckinney, TX 75070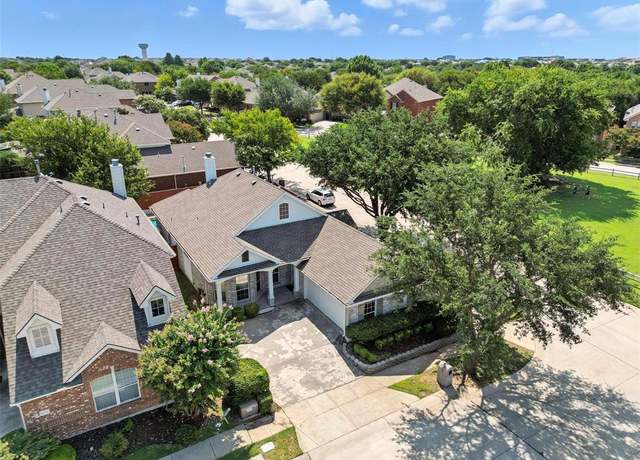 4513 Big Fork Trl, Mckinney, TX 75070
4513 Big Fork Trl, Mckinney, TX 75070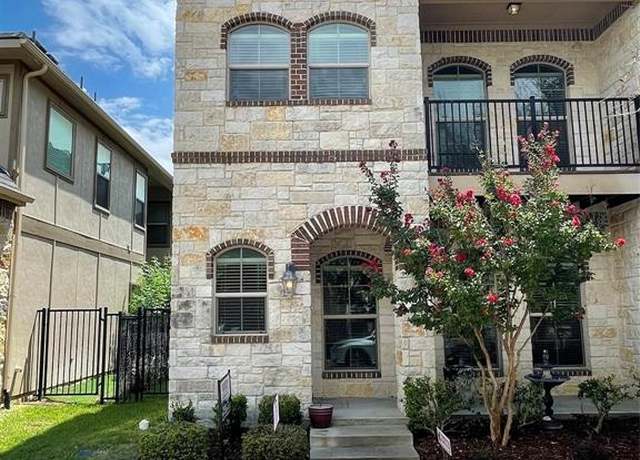 8613 Whitehead St, Mckinney, TX 75070
8613 Whitehead St, Mckinney, TX 75070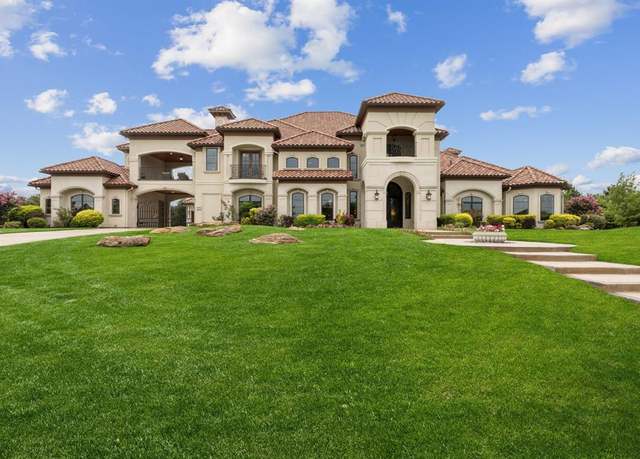 5600 Twin Cities Ln, Mckinney, TX 75070
5600 Twin Cities Ln, Mckinney, TX 75070 6809 Royal View Dr, Mckinney, TX 75070
6809 Royal View Dr, Mckinney, TX 75070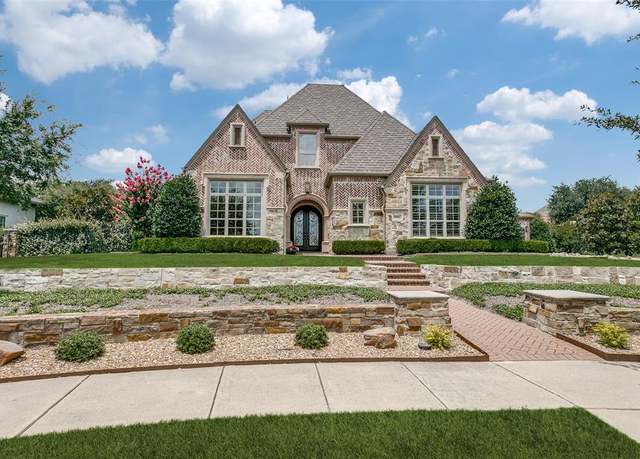 6100 Southwind Ln, Mckinney, TX 75070
6100 Southwind Ln, Mckinney, TX 75070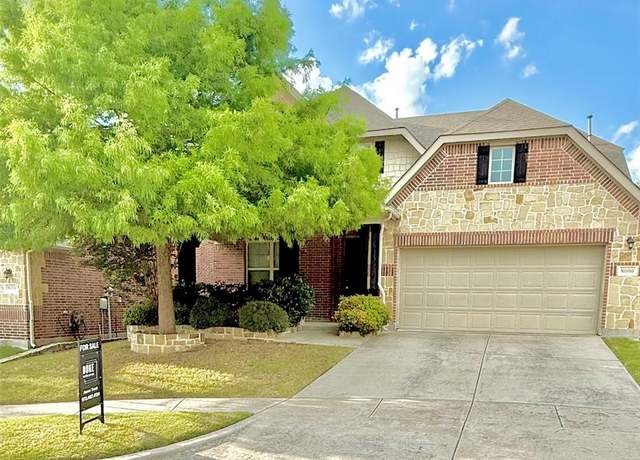 8600 Lupton Dr, Mckinney, TX 75070
8600 Lupton Dr, Mckinney, TX 75070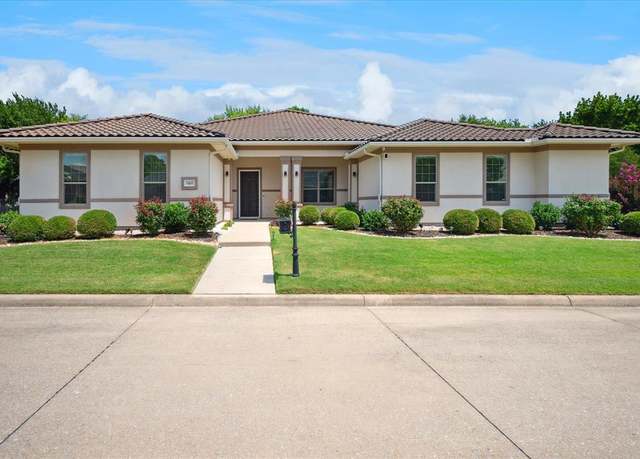 5405 Squeezepenny Ln, Mckinney, TX 75070
5405 Squeezepenny Ln, Mckinney, TX 75070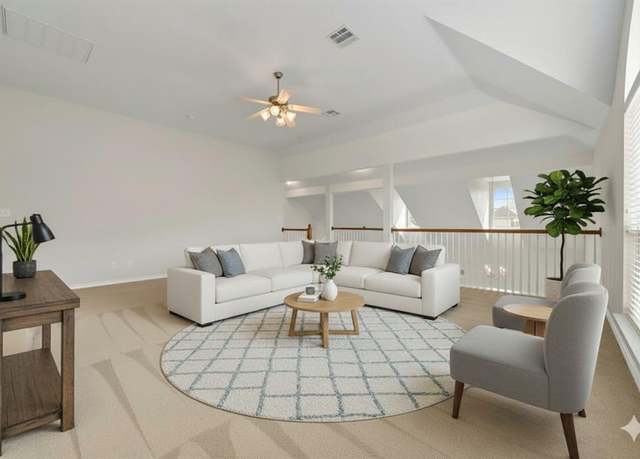 8008 Laughing Waters Trl, Mckinney, TX 75070
8008 Laughing Waters Trl, Mckinney, TX 75070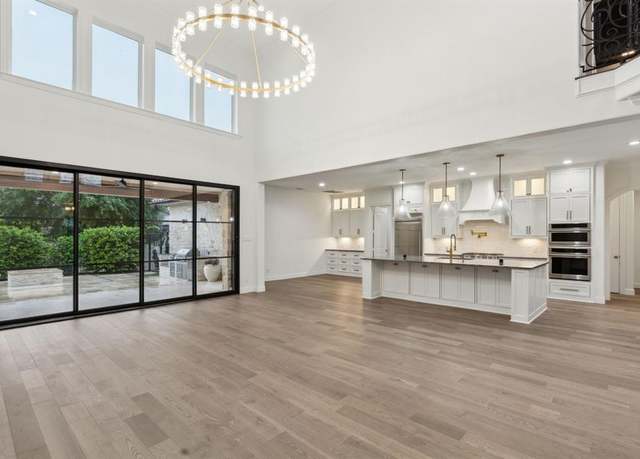 5309 Settlement Way, Mckinney, TX 75070
5309 Settlement Way, Mckinney, TX 75070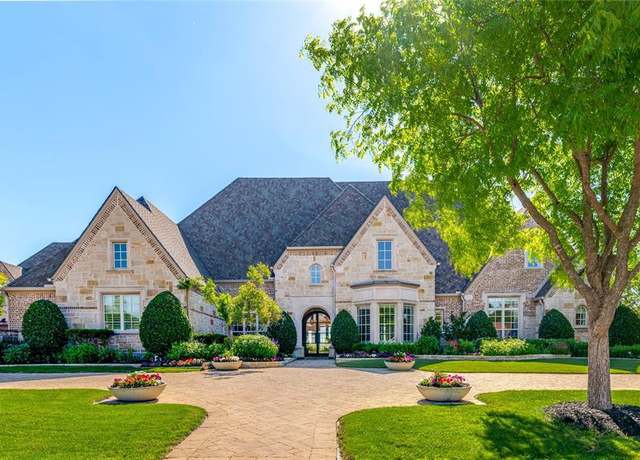 5409 Twin Cities Ln, Mckinney, TX 75070
5409 Twin Cities Ln, Mckinney, TX 75070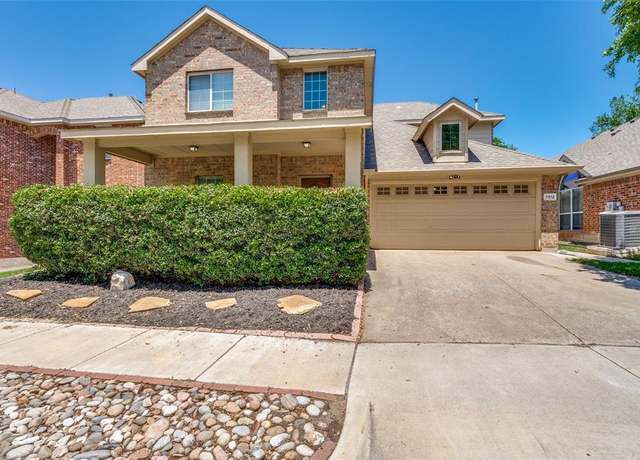 7812 Rancho De La Osa Trl, Mckinney, TX 75070
7812 Rancho De La Osa Trl, Mckinney, TX 75070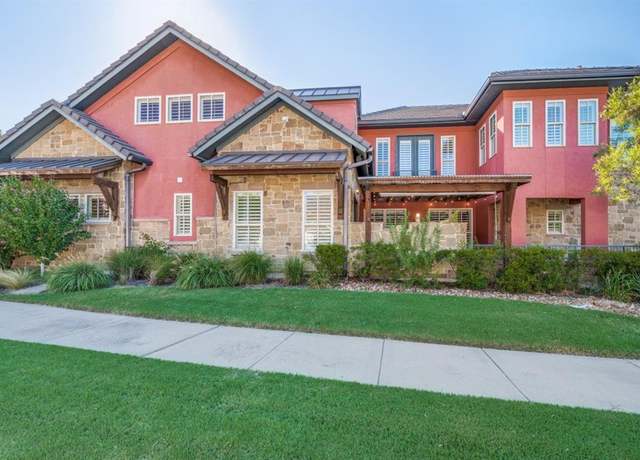 6000 Millie Way, Mckinney, TX 75070
6000 Millie Way, Mckinney, TX 75070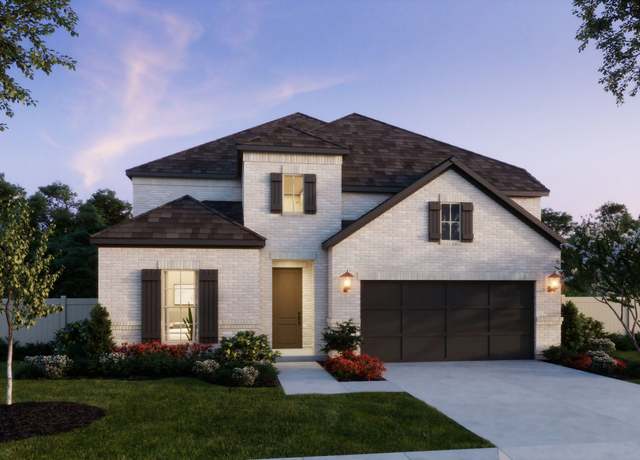 5400 Roselyn Way, Mckinney, TX 75070
5400 Roselyn Way, Mckinney, TX 75070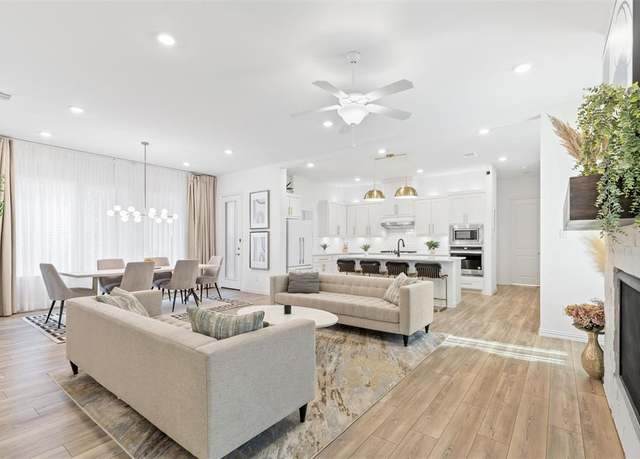 8509 Barnbougle Dunes Dr, Mckinney, TX 75070
8509 Barnbougle Dunes Dr, Mckinney, TX 75070