- Median Sale Price
- # of Homes Sold
- Median Days on Market
- 1 year
- 3 year
- 5 year
Loading...
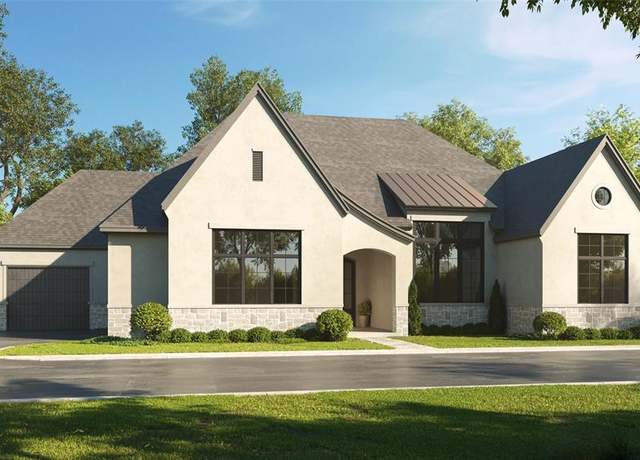 2894 Falcon Dr, Trophy Club, TX 76262
2894 Falcon Dr, Trophy Club, TX 76262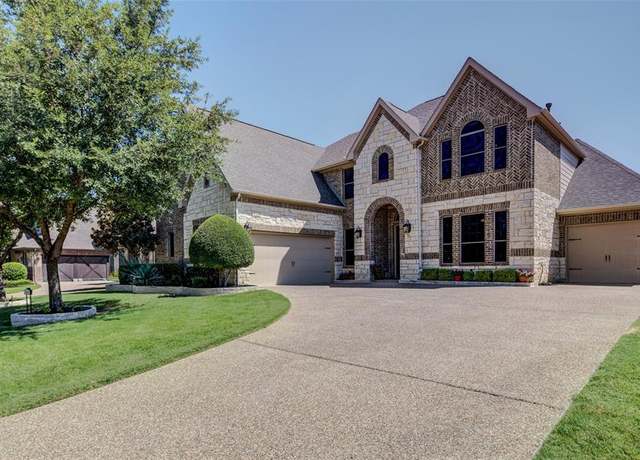 2839 Annandale Dr, Roanoke, TX 76262
2839 Annandale Dr, Roanoke, TX 76262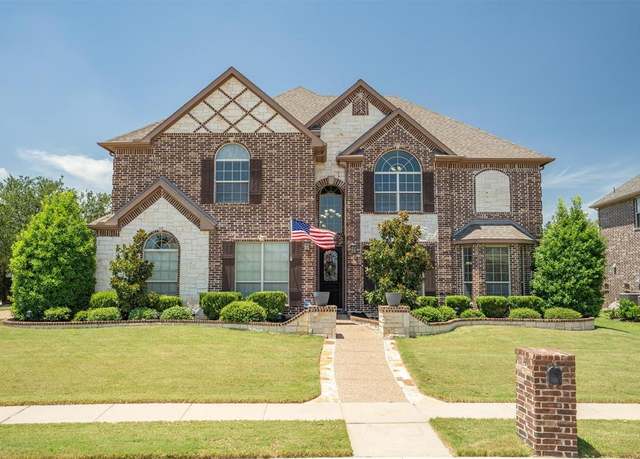 2405 Mona Vale Rd, Roanoke, TX 76262
2405 Mona Vale Rd, Roanoke, TX 76262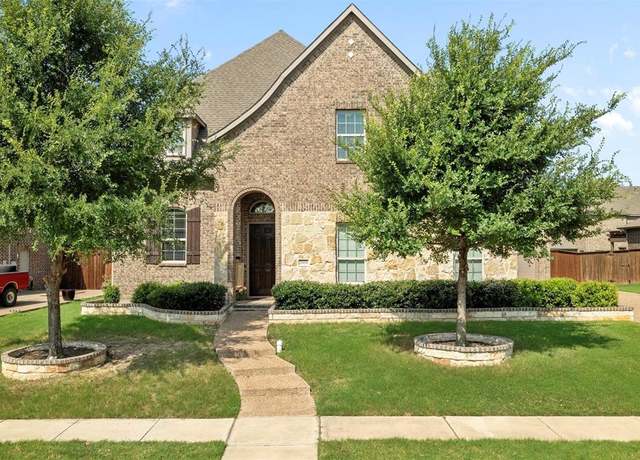 2804 Trophy Club Dr, Roanoke, TX 76262
2804 Trophy Club Dr, Roanoke, TX 76262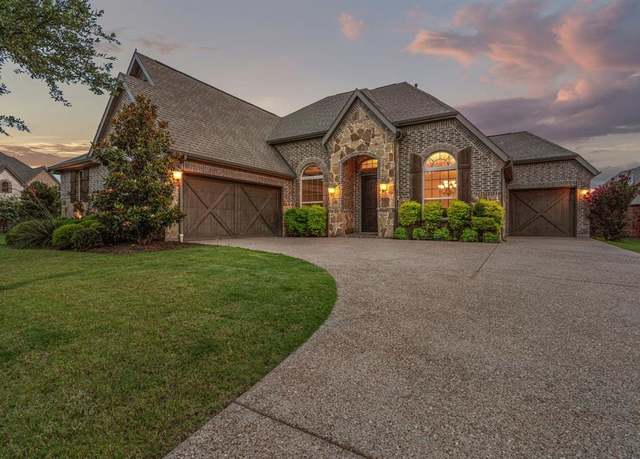 2801 Annandale Dr, Roanoke, TX 76262
2801 Annandale Dr, Roanoke, TX 76262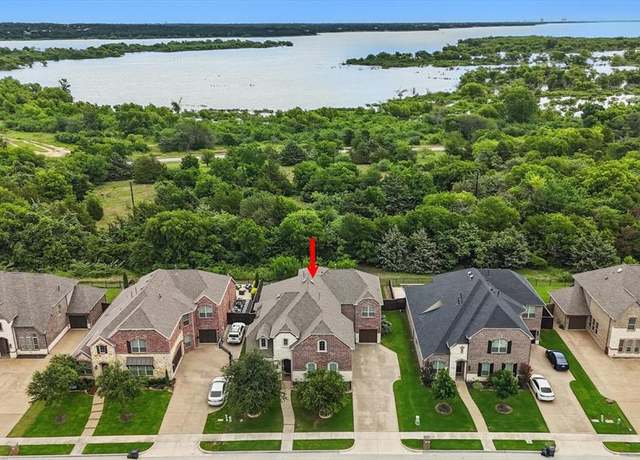 2866 Milsons Point Dr, Roanoke, TX 76262
2866 Milsons Point Dr, Roanoke, TX 76262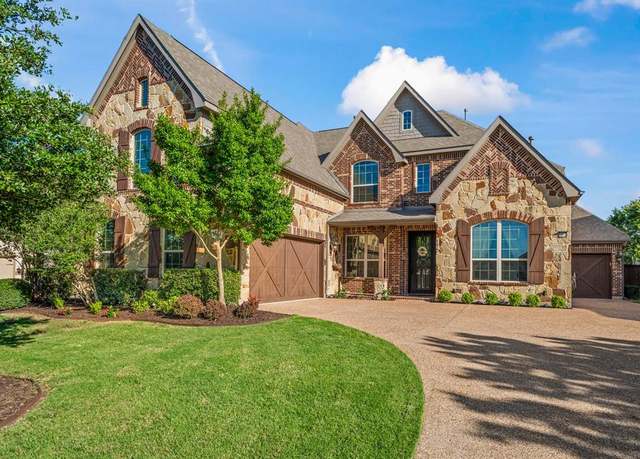 2812 Waverley Dr, Roanoke, TX 76262
2812 Waverley Dr, Roanoke, TX 76262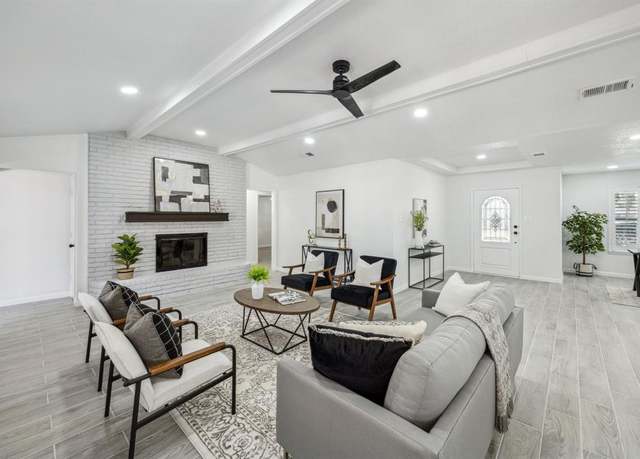 101 Oakmont Dr, Roanoke, TX 76262
101 Oakmont Dr, Roanoke, TX 76262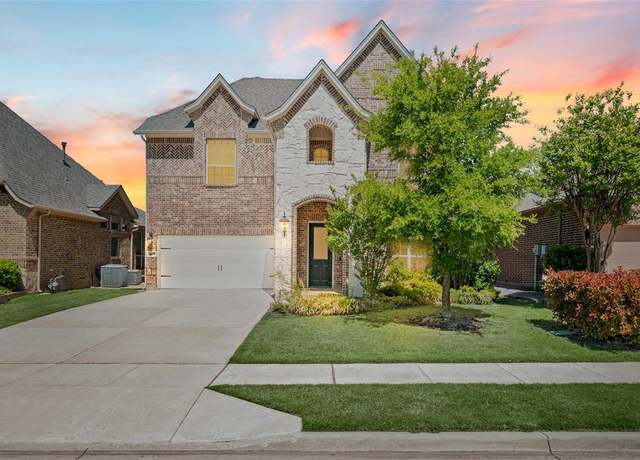 1860 Halifax St, Roanoke, TX 76262
1860 Halifax St, Roanoke, TX 76262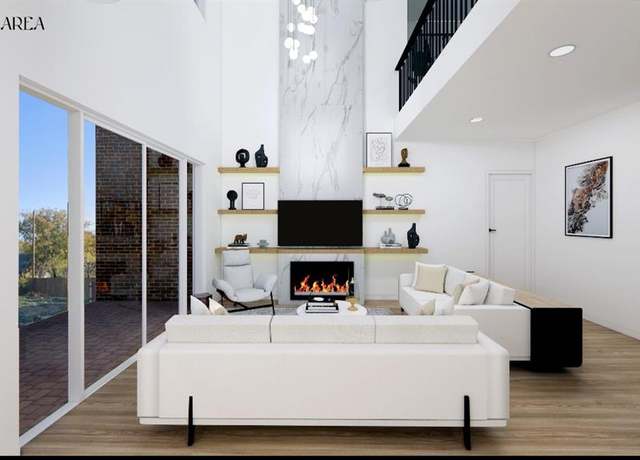 125 Palm Ln, Roanoke, TX 76262
125 Palm Ln, Roanoke, TX 76262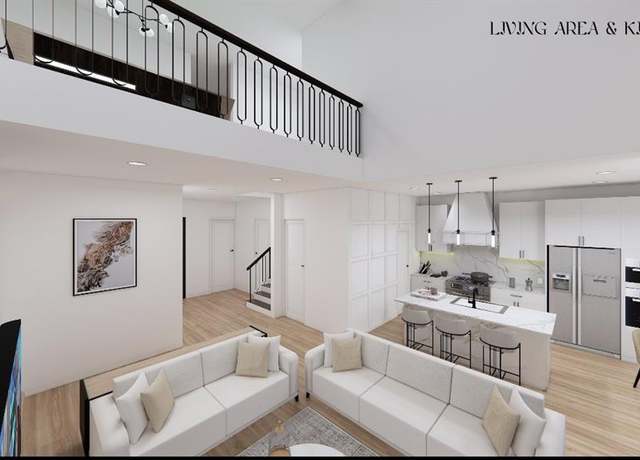 128 Cedar Ln, Roanoke, TX 76262
128 Cedar Ln, Roanoke, TX 76262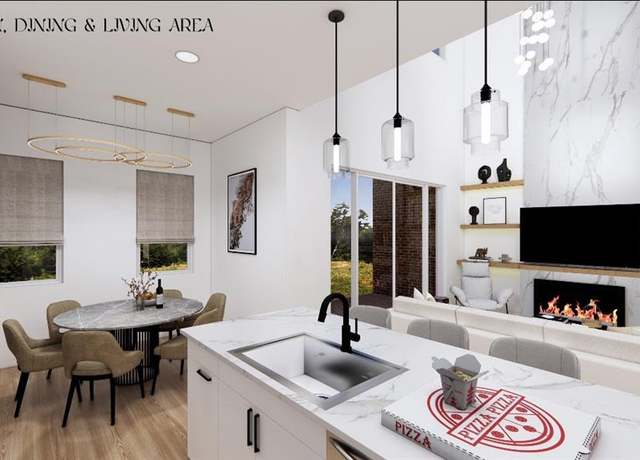 114 Willow Ln, Roanoke, TX 76262
114 Willow Ln, Roanoke, TX 76262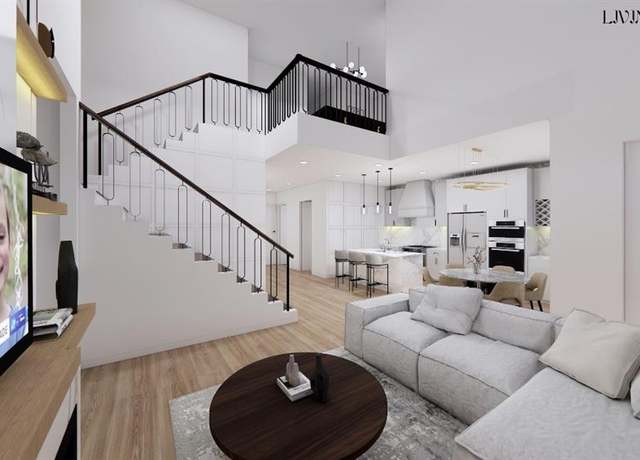 118 Willow Ln, Roanoke, TX 76262
118 Willow Ln, Roanoke, TX 76262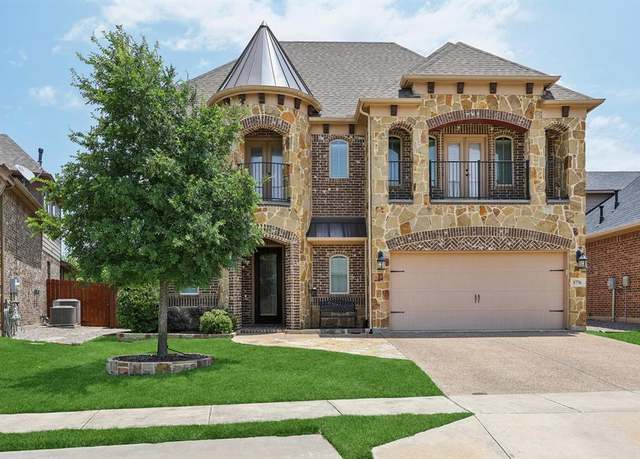 1776 Halifax St, Roanoke, TX 76262
1776 Halifax St, Roanoke, TX 76262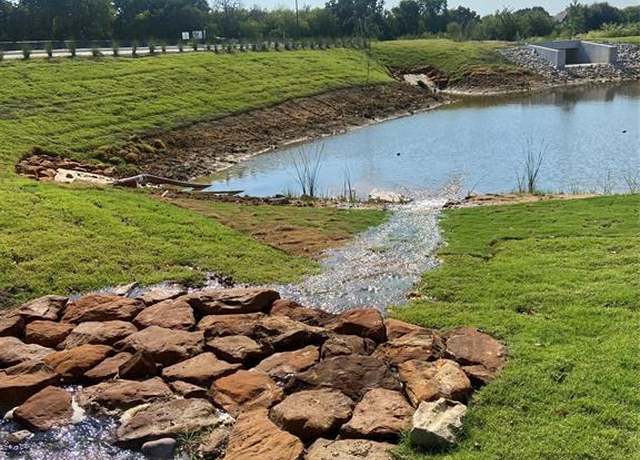 109 Park Ave, Roanoke, TX 76262
109 Park Ave, Roanoke, TX 76262