- Median Sale Price
- # of Homes Sold
- Median Days on Market
- 1 year
- 3 year
- 5 year
Loading...
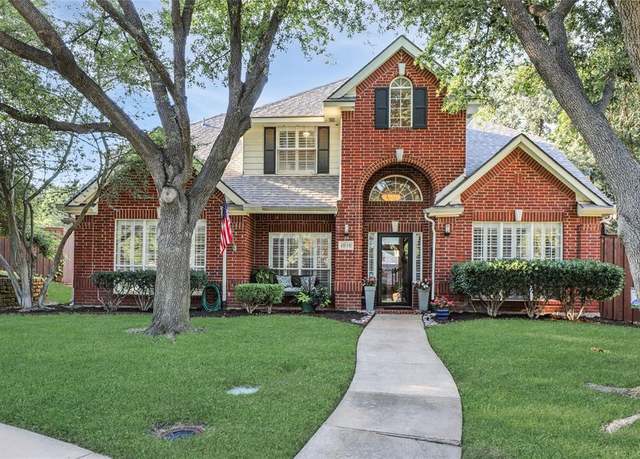 1010 Alameda Ct, Allen, TX 75013
1010 Alameda Ct, Allen, TX 75013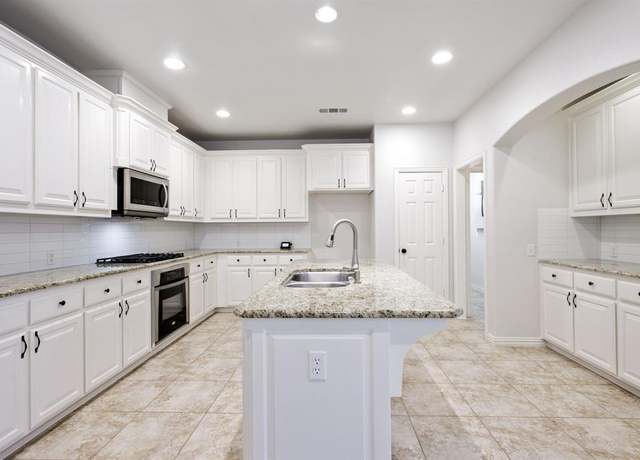 1207 Philip Dr, Allen, TX 75013
1207 Philip Dr, Allen, TX 75013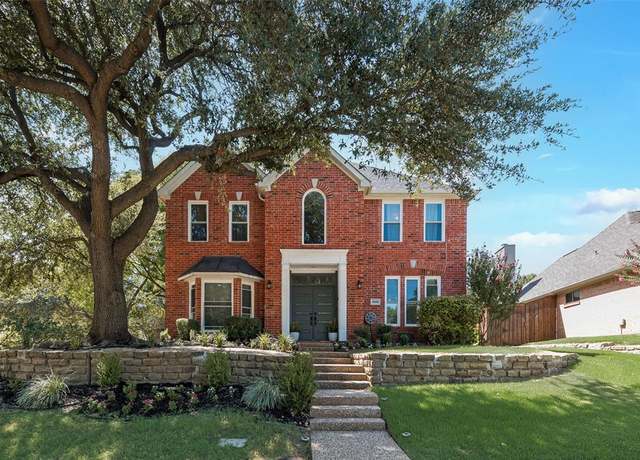 1101 Fairfax Dr, Allen, TX 75013
1101 Fairfax Dr, Allen, TX 75013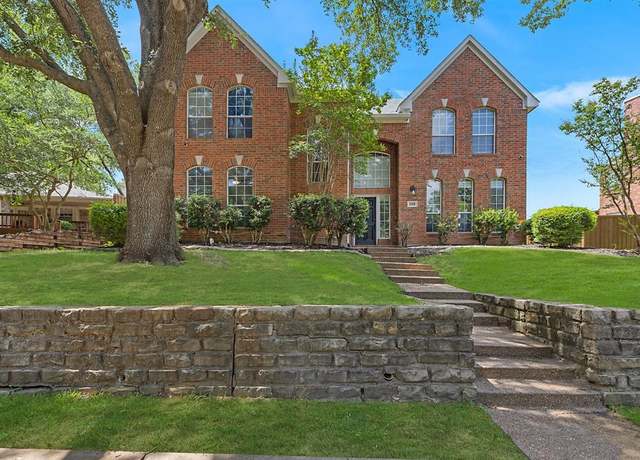 508 Bel Air Dr, Allen, TX 75013
508 Bel Air Dr, Allen, TX 75013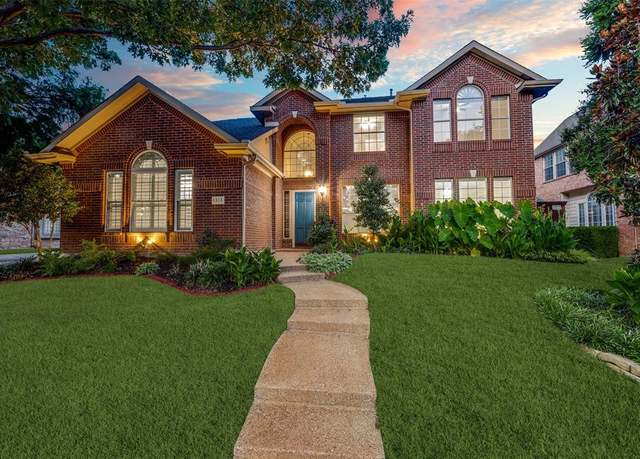 513 Riverside Ct, Allen, TX 75013
513 Riverside Ct, Allen, TX 75013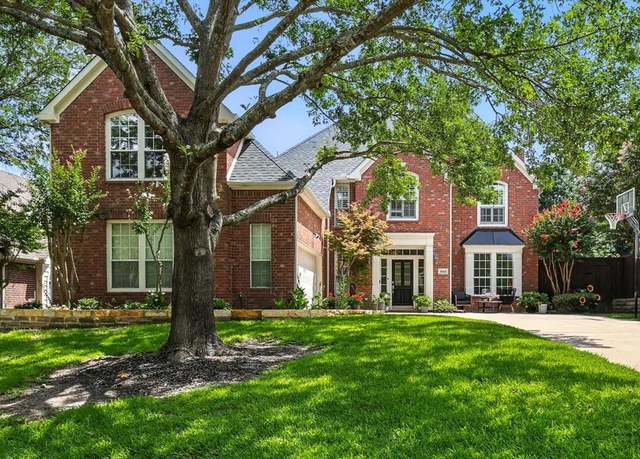 1013 Ashland Ct, Allen, TX 75013
1013 Ashland Ct, Allen, TX 75013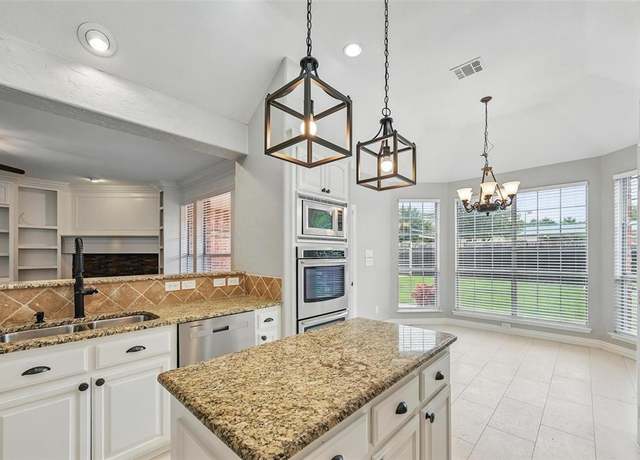 103 Fontana Ct, Allen, TX 75013
103 Fontana Ct, Allen, TX 75013 112 Brentwood Ct, Allen, TX 75013
112 Brentwood Ct, Allen, TX 75013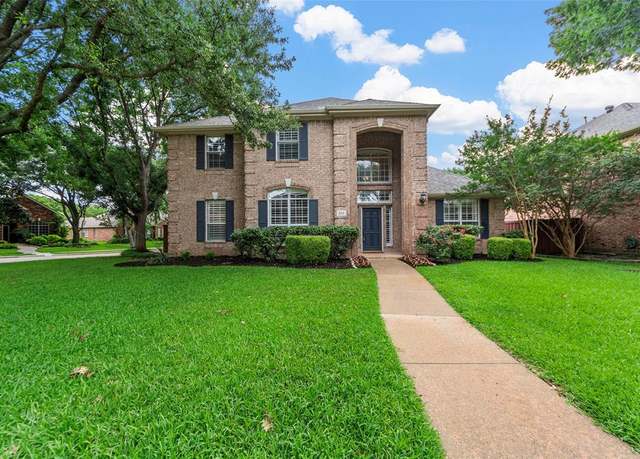 303 Solano Dr, Allen, TX 75013
303 Solano Dr, Allen, TX 75013