- Median Sale Price
- # of Homes Sold
- Median Days on Market
- 1 year
- 3 year
- 5 year
Loading...
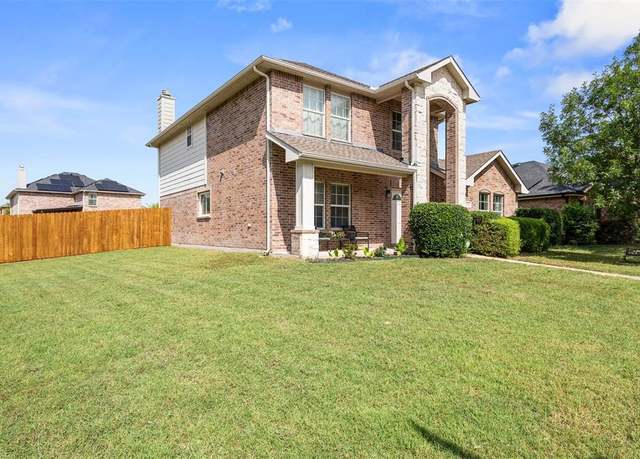 1701 Shawnee Trl, Allen, TX 75002
1701 Shawnee Trl, Allen, TX 75002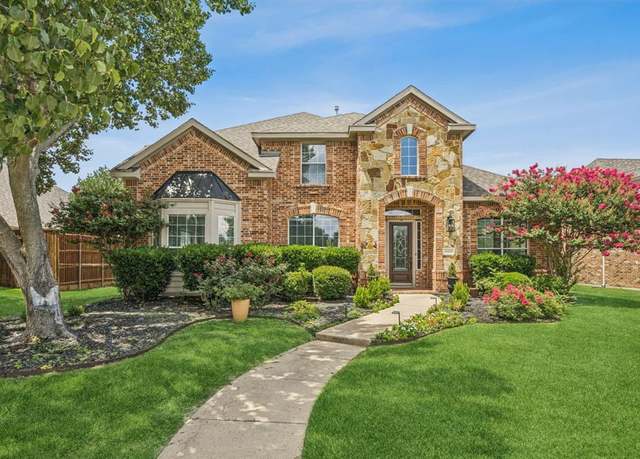 1613 Country Brook Ln, Allen, TX 75002
1613 Country Brook Ln, Allen, TX 75002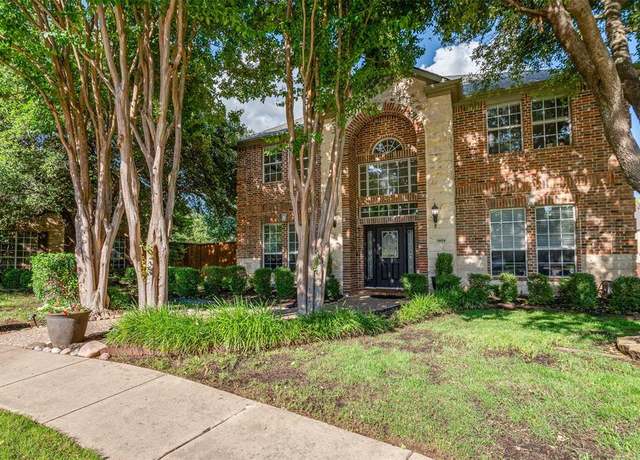 1404 Settlers Ct, Allen, TX 75002
1404 Settlers Ct, Allen, TX 75002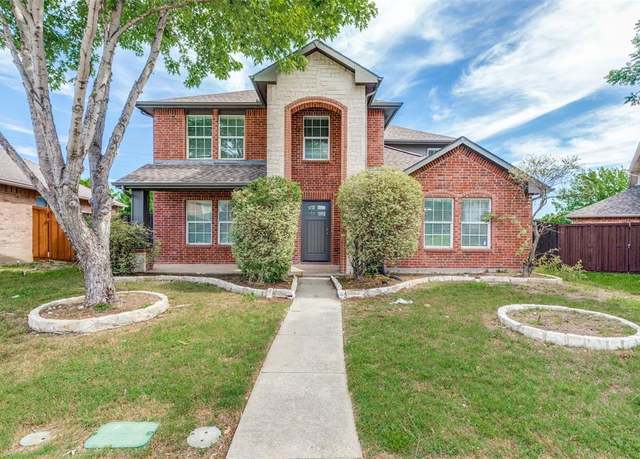 1337 Red River Ln, Allen, TX 75002
1337 Red River Ln, Allen, TX 75002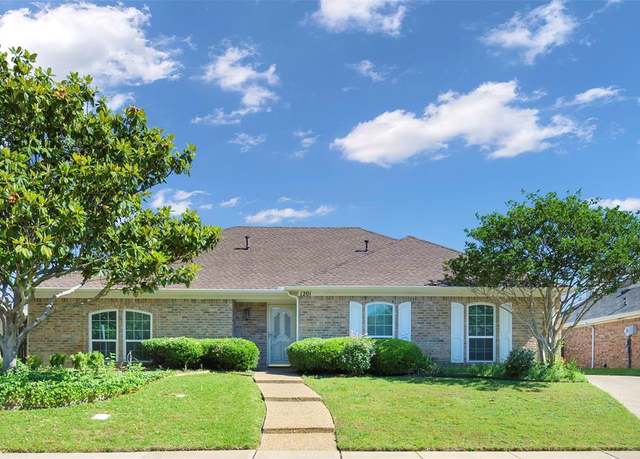 1201 Sandy Creek Dr, Allen, TX 75002
1201 Sandy Creek Dr, Allen, TX 75002