- Median Sale Price
- # of Homes Sold
- Median Days on Market
- 1 year
- 3 year
- 5 year
Loading...
 6920 Clayton Nicholas Ct, Arlington, TX 76001
6920 Clayton Nicholas Ct, Arlington, TX 76001 3407 Forestshire Ct, Arlington, TX 76001
3407 Forestshire Ct, Arlington, TX 76001 2231 Turf Club Dr, Arlington, TX 76017
2231 Turf Club Dr, Arlington, TX 76017 5509 Tiara Ct, Arlington, TX 76017
5509 Tiara Ct, Arlington, TX 76017 4608 Kelly Elliott Rd, Arlington, TX 76017
4608 Kelly Elliott Rd, Arlington, TX 76017 4528 Forestgate Cir, Arlington, TX 76017
4528 Forestgate Cir, Arlington, TX 76017 5603 Farris Dr, Arlington, TX 76017
5603 Farris Dr, Arlington, TX 76017 5714 Stage Line Dr, Arlington, TX 76017
5714 Stage Line Dr, Arlington, TX 76017 7208 Riverbrook Ct, Arlington, TX 76001
7208 Riverbrook Ct, Arlington, TX 76001 4710 Village Oak Dr, Arlington, TX 76017
4710 Village Oak Dr, Arlington, TX 76017 4803 Crest Dr, Arlington, TX 76017
4803 Crest Dr, Arlington, TX 76017Loading...
 4911 Trails Edge Dr, Arlington, TX 76017
4911 Trails Edge Dr, Arlington, TX 76017 1923 Parktree Dr, Arlington, TX 76001
1923 Parktree Dr, Arlington, TX 76001 5505 Onyx Ct, Arlington, TX 76017
5505 Onyx Ct, Arlington, TX 76017 8406 Pecan Creek Dr, Arlington, TX 76001
8406 Pecan Creek Dr, Arlington, TX 76001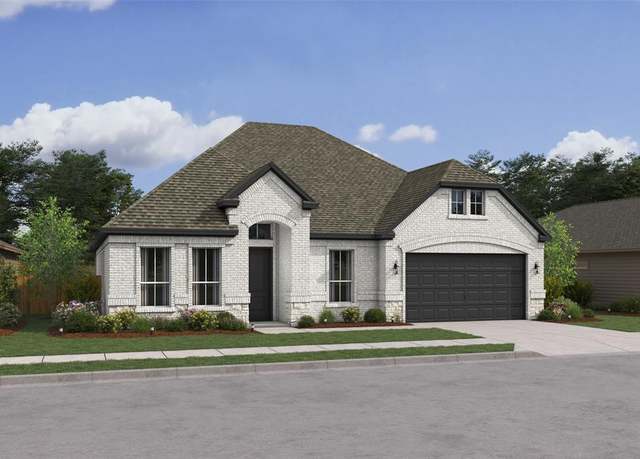 5655 Taylor Trl, Arlington, TX 76017
5655 Taylor Trl, Arlington, TX 76017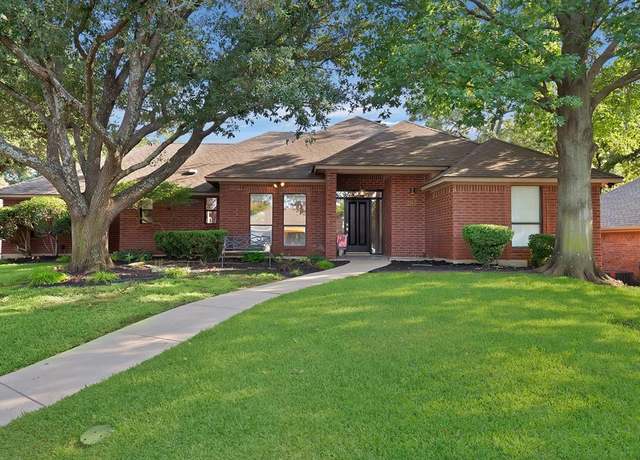 2004 Royal Club Ct, Arlington, TX 76017
2004 Royal Club Ct, Arlington, TX 76017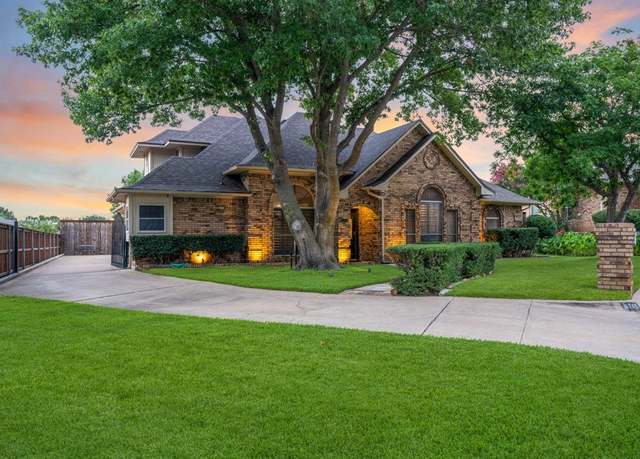 6705 Mt Vernon Ct, Arlington, TX 76017
6705 Mt Vernon Ct, Arlington, TX 76017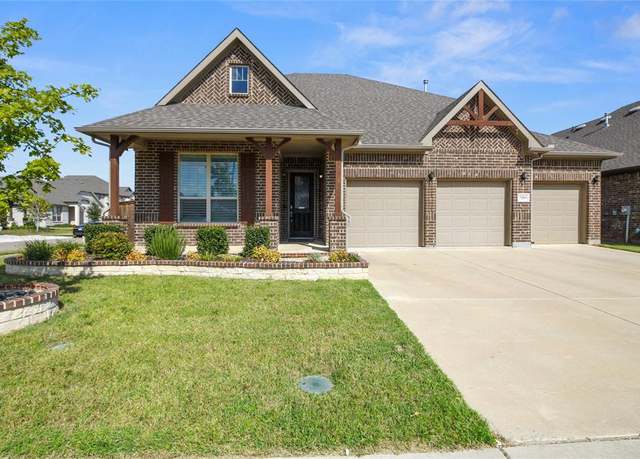 7203 Fallen Crest Ln, Arlington, TX 76001
7203 Fallen Crest Ln, Arlington, TX 76001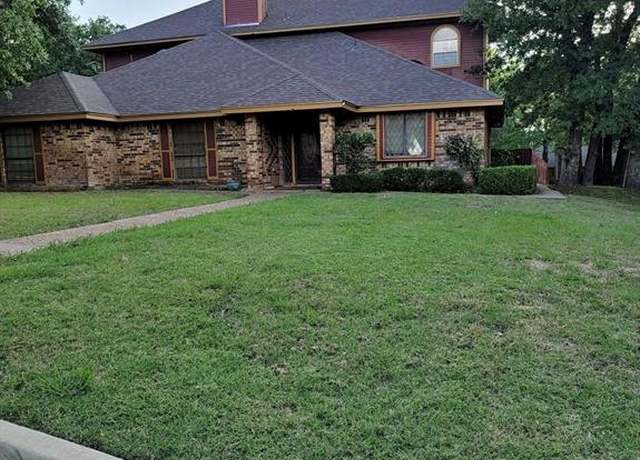 4330 Willow Bnd, Arlington, TX 76107
4330 Willow Bnd, Arlington, TX 76107 3110 Olen Ct, Arlington, TX 76001
3110 Olen Ct, Arlington, TX 76001 6804 Glen Dale Dr, Arlington, TX 76017
6804 Glen Dale Dr, Arlington, TX 76017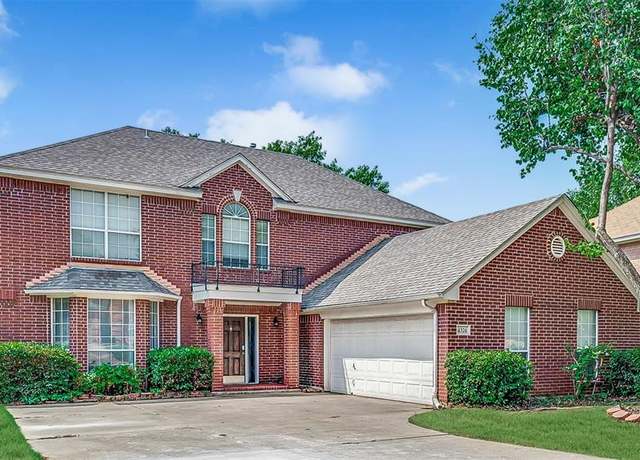 4326 Vine Ridge Ct, Arlington, TX 76017
4326 Vine Ridge Ct, Arlington, TX 76017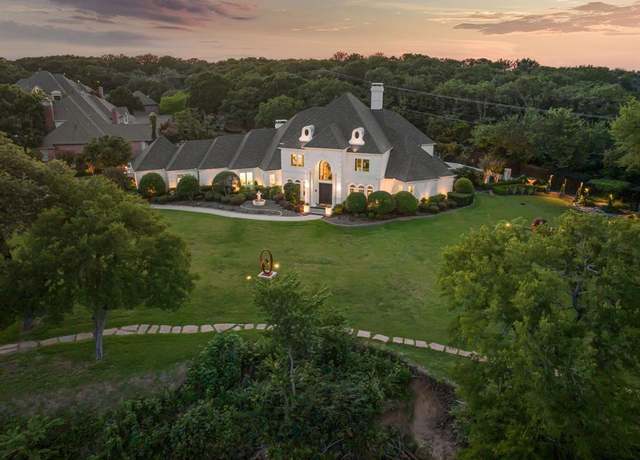 5100 Oak Ln, Arlington, TX 76017
5100 Oak Ln, Arlington, TX 76017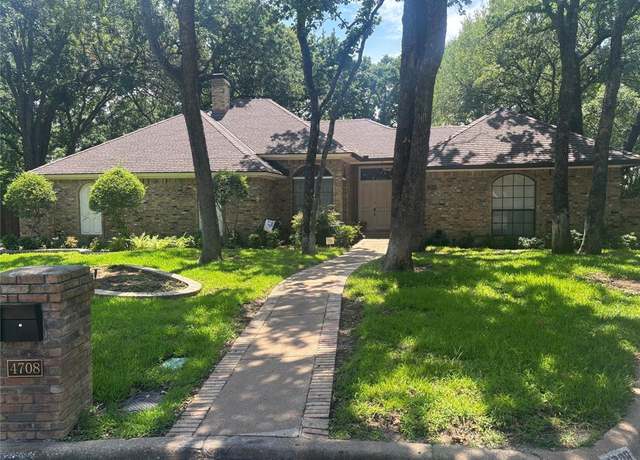 4708 El Caballero Ct, Arlington, TX 76017
4708 El Caballero Ct, Arlington, TX 76017 4416 Rising Sun Ct, Arlington, TX 76017
4416 Rising Sun Ct, Arlington, TX 76017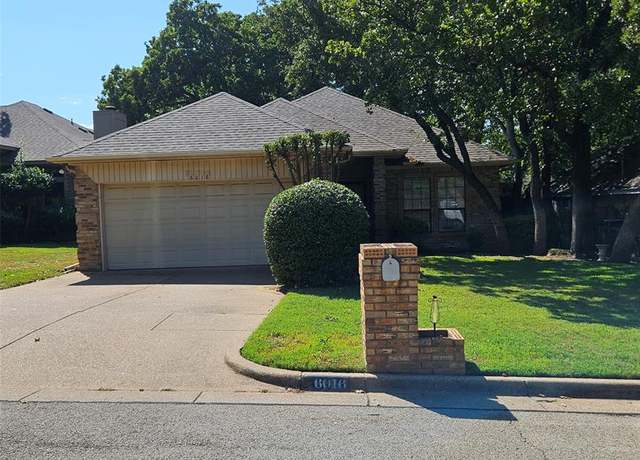 6016 Paradise Dr, Arlington, TX 76001
6016 Paradise Dr, Arlington, TX 76001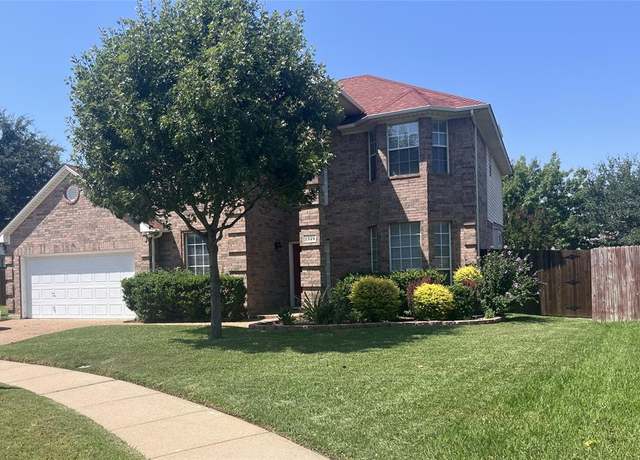 2325 Denham Dr, Arlington, TX 76001
2325 Denham Dr, Arlington, TX 76001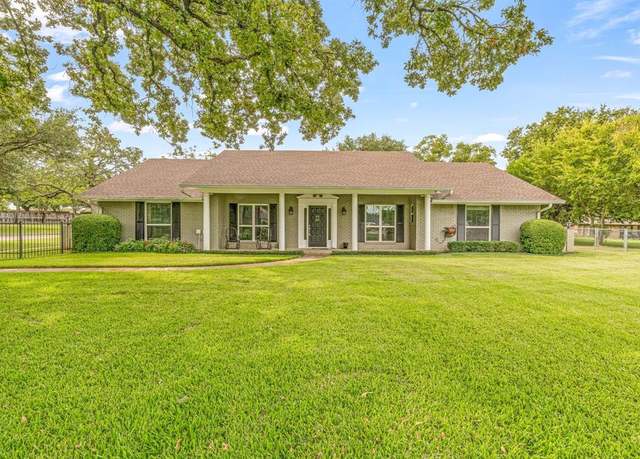 1722 Wanda Way, Arlington, TX 76001
1722 Wanda Way, Arlington, TX 76001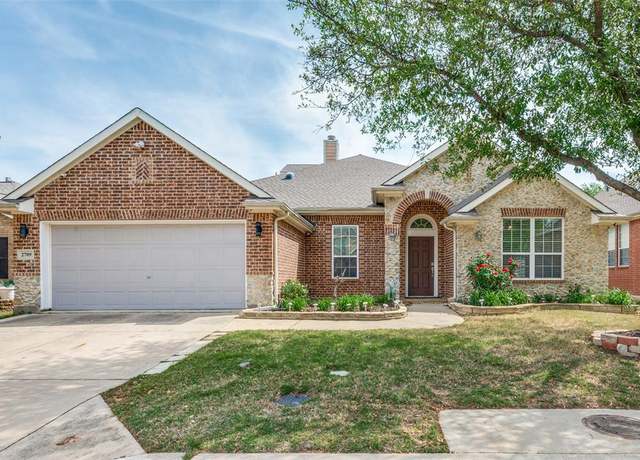 2709 Foxpoint Trl, Arlington, TX 76017
2709 Foxpoint Trl, Arlington, TX 76017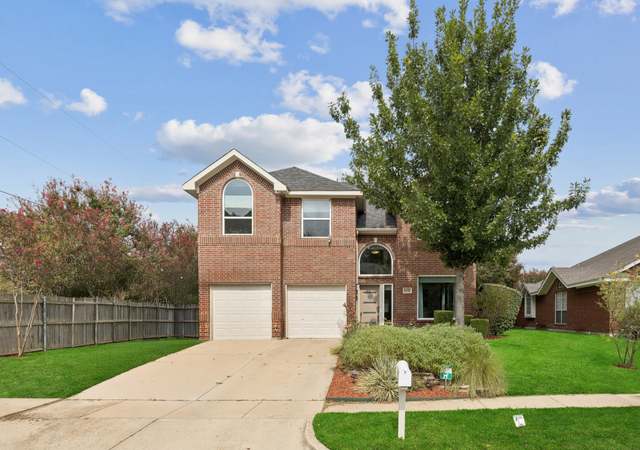 6403 Redstone Dr, Arlington, TX 76001
6403 Redstone Dr, Arlington, TX 76001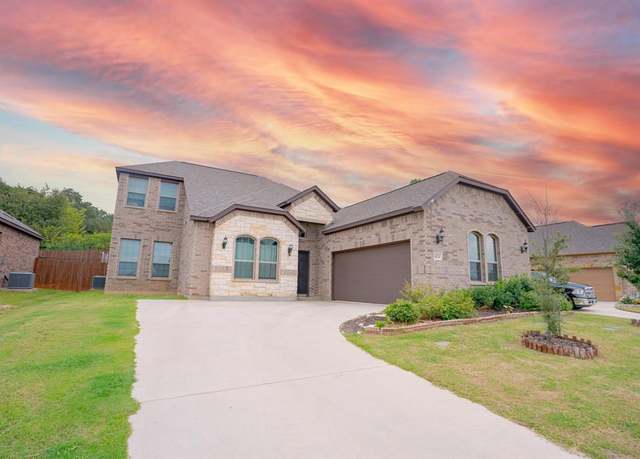 4424 Terraview Dr, Arlington, TX 76001
4424 Terraview Dr, Arlington, TX 76001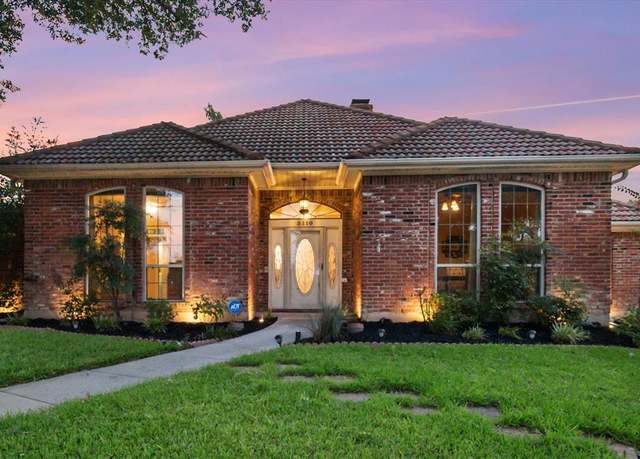 5110 Wareham Dr, Arlington, TX 76017
5110 Wareham Dr, Arlington, TX 76017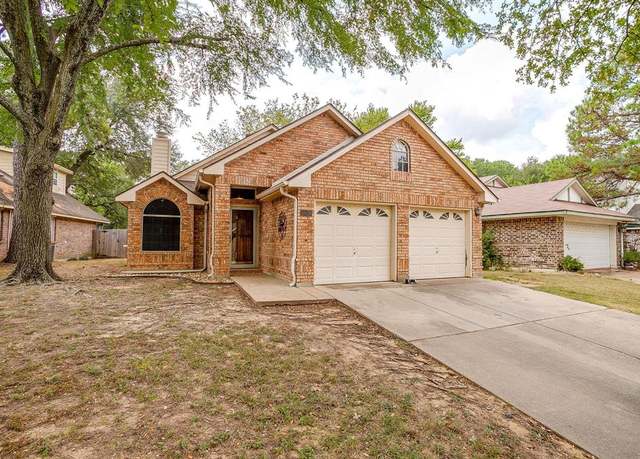 5720 Polo Club Dr, Arlington, TX 76017
5720 Polo Club Dr, Arlington, TX 76017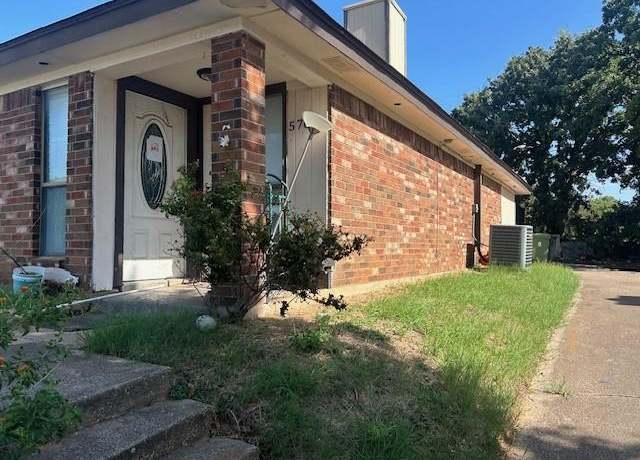 5709 Ranchogrande Dr, Arlington, TX 76017
5709 Ranchogrande Dr, Arlington, TX 76017