- Median Sale Price
- # of Homes Sold
- Median Days on Market
- 1 year
- 3 year
- 5 year
Loading...
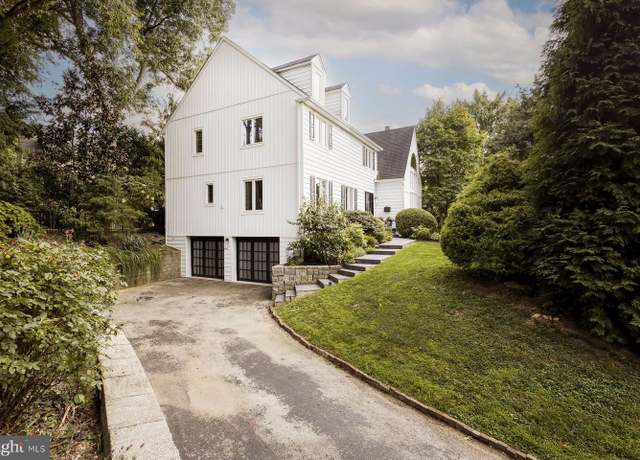 200 Hillcrest Ave, Philadelphia, PA 19118
200 Hillcrest Ave, Philadelphia, PA 19118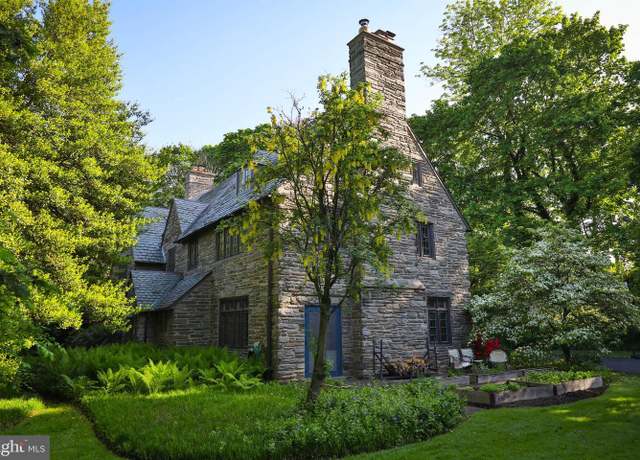 8401 Saint Martins Ln, Philadelphia, PA 19118
8401 Saint Martins Ln, Philadelphia, PA 19118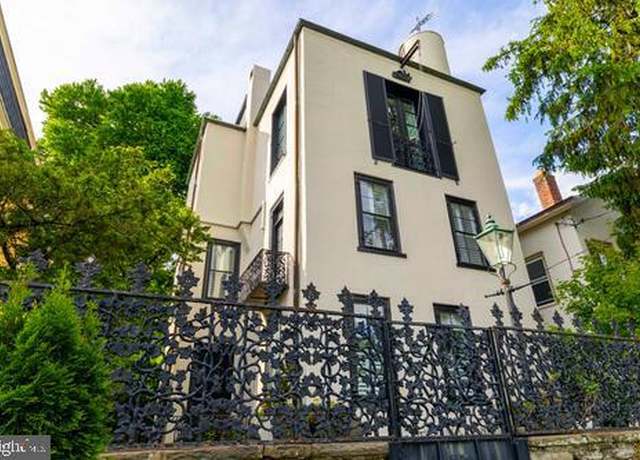 191 E Evergreen Ave, Philadelphia, PA 19118
191 E Evergreen Ave, Philadelphia, PA 19118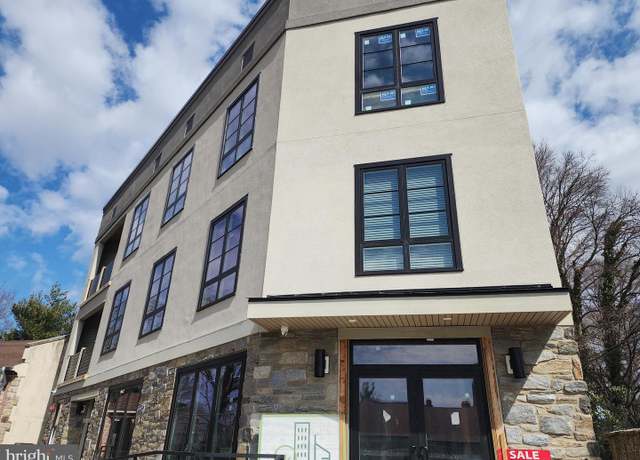 8610 Evergreen Pl #100, Philadelphia, PA 19118
8610 Evergreen Pl #100, Philadelphia, PA 19118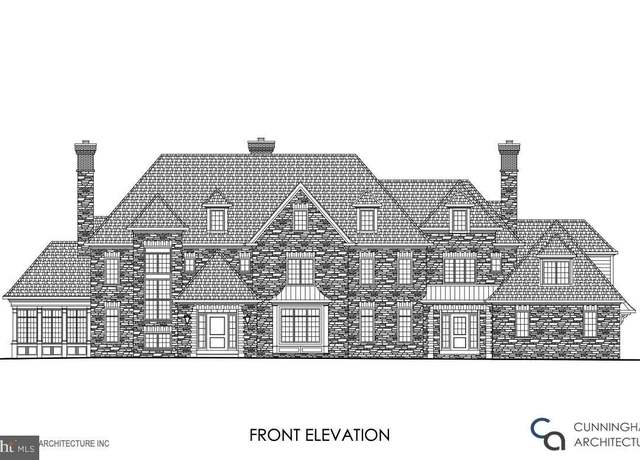 530-536 Moreland Ave, Philadelphia, PA 19118
530-536 Moreland Ave, Philadelphia, PA 19118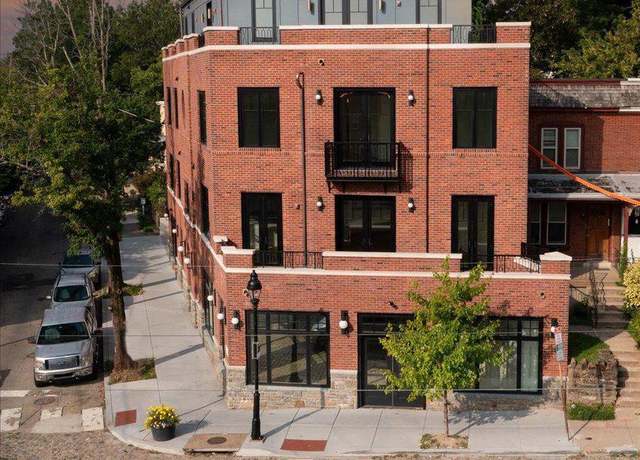 8100 Germantown Ave Unit B, Philadelphia, PA 19118
8100 Germantown Ave Unit B, Philadelphia, PA 19118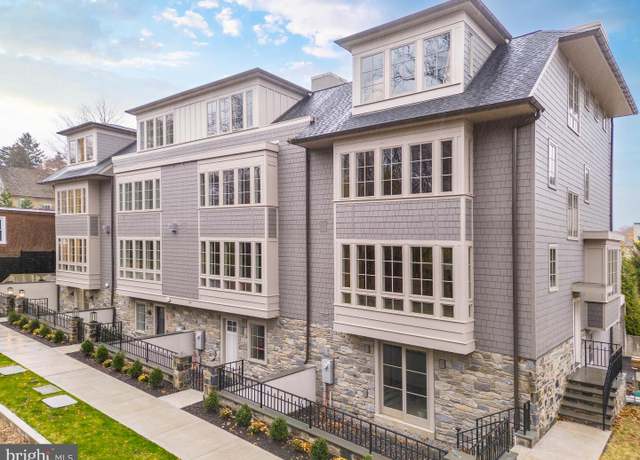 8205 Shawnee St, Philadelphia, PA 19118
8205 Shawnee St, Philadelphia, PA 19118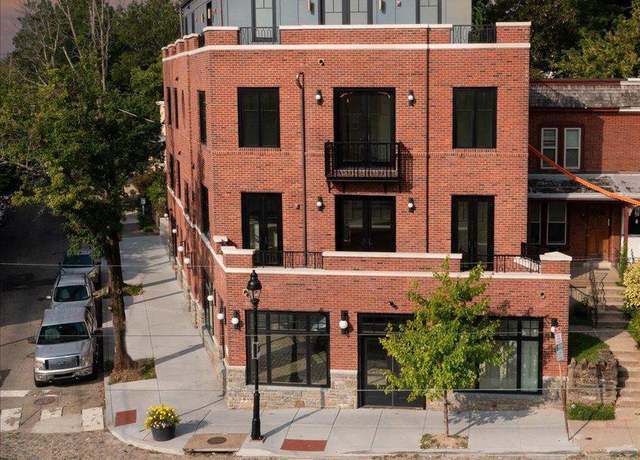 8100 Germantown Ave Unit A, Philadelphia, PA 19118
8100 Germantown Ave Unit A, Philadelphia, PA 19118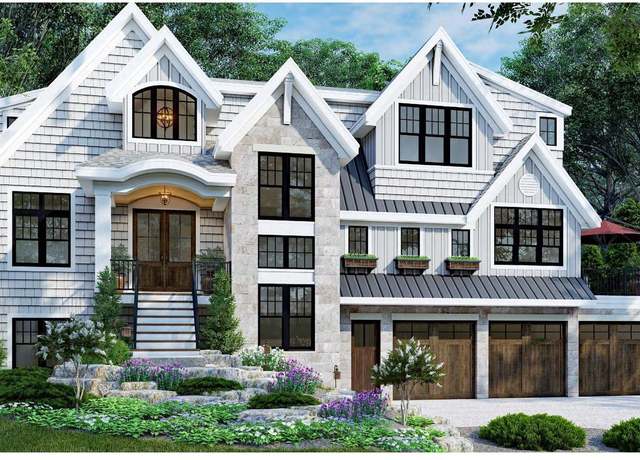 118 Hillcrest Ave, Philadelphia, PA 19118
118 Hillcrest Ave, Philadelphia, PA 19118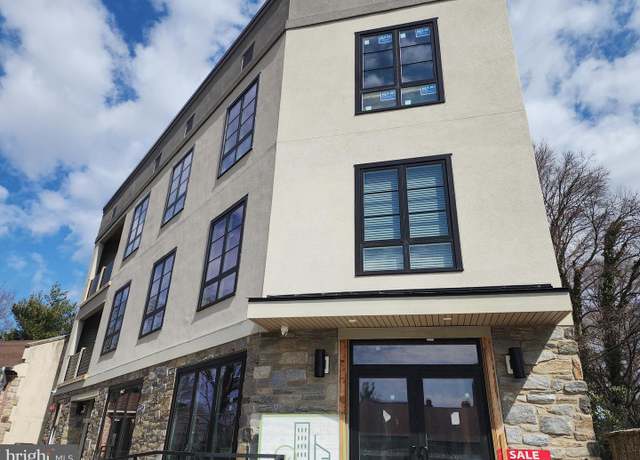 8610 Evergreen Pl #201, Philadelphia, PA 19118
8610 Evergreen Pl #201, Philadelphia, PA 19118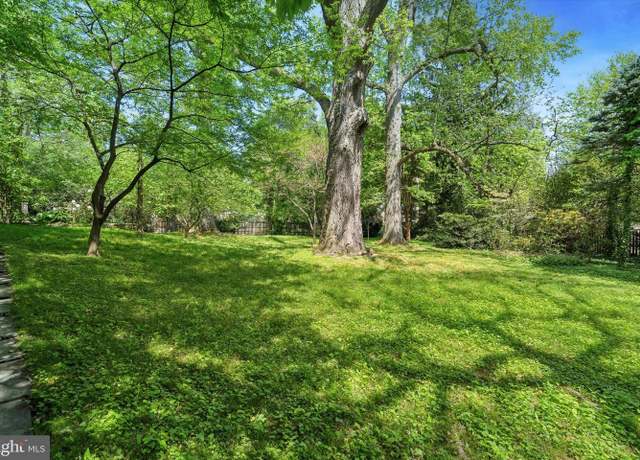 8408 Prospect Ave, Philadelphia, PA 19118
8408 Prospect Ave, Philadelphia, PA 19118Loading...
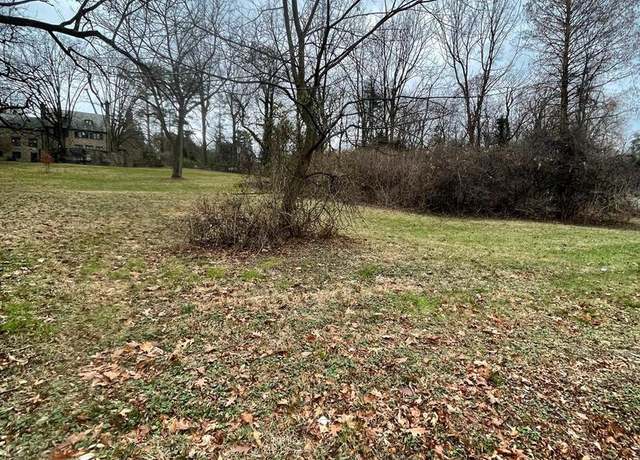 116 Hillcrest Ave, Philadelphia, PA 19118
116 Hillcrest Ave, Philadelphia, PA 19118 407 E Allens Ln, Philadelphia, PA 19119
407 E Allens Ln, Philadelphia, PA 19119 6991 Silverwood St, Philadelphia, PA 19128
6991 Silverwood St, Philadelphia, PA 19128 7201 Devon St, Philadelphia, PA 19119
7201 Devon St, Philadelphia, PA 19119 37 W Upsal St, Philadelphia, PA 19119
37 W Upsal St, Philadelphia, PA 19119 13 W Upsal St, Philadelphia, PA 19119
13 W Upsal St, Philadelphia, PA 19119 7504 Valley Ave, Philadelphia, PA 19128
7504 Valley Ave, Philadelphia, PA 19128 417 W Ellet St, Philadelphia, PA 19119
417 W Ellet St, Philadelphia, PA 19119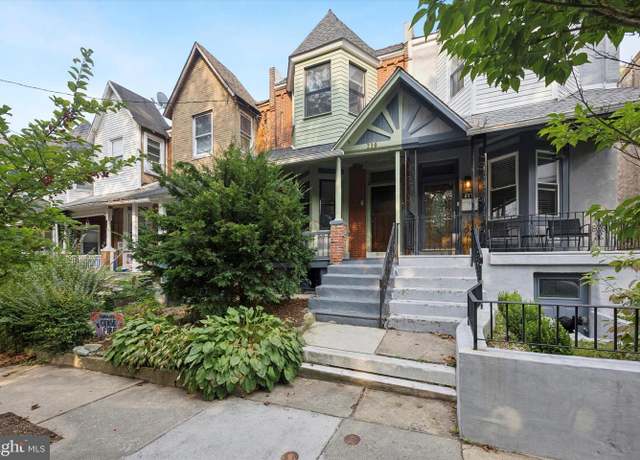 239 W Duval St, Philadelphia, PA 19144
239 W Duval St, Philadelphia, PA 19144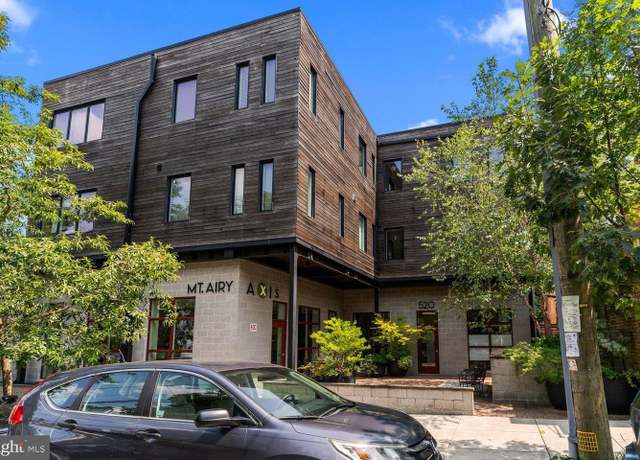 520-28 Carpenter Ln Unit 3B, Philadelphia, PA 19119
520-28 Carpenter Ln Unit 3B, Philadelphia, PA 19119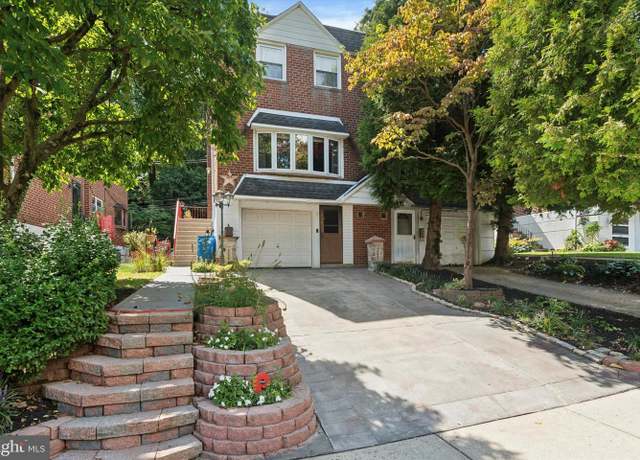 7224 Valley Ave, Philadelphia, PA 19128
7224 Valley Ave, Philadelphia, PA 19128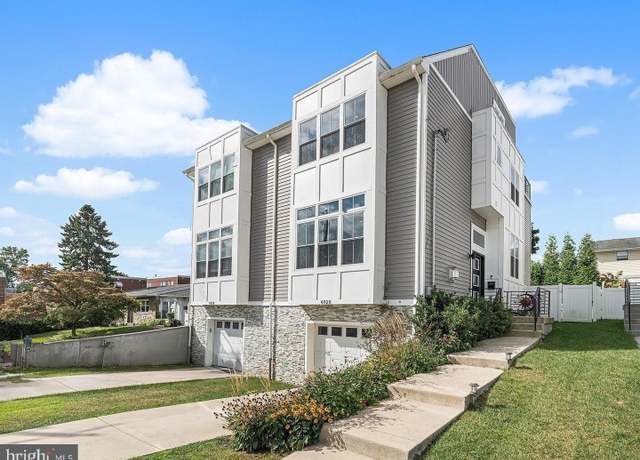 6920 Shalkop St, Philadelphia, PA 19128
6920 Shalkop St, Philadelphia, PA 19128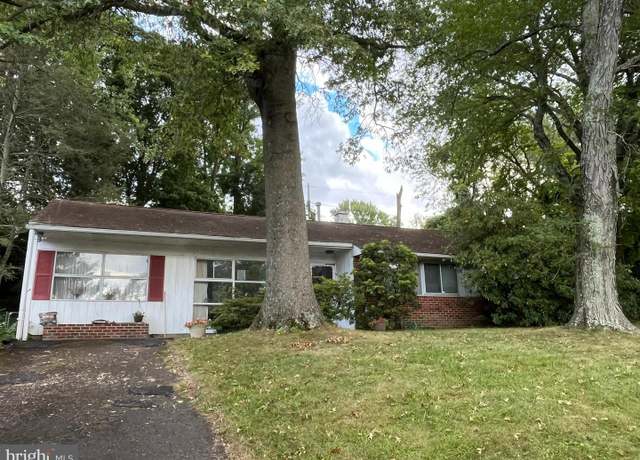 1306 Stotesbury Ave, Glenside, PA 19038
1306 Stotesbury Ave, Glenside, PA 19038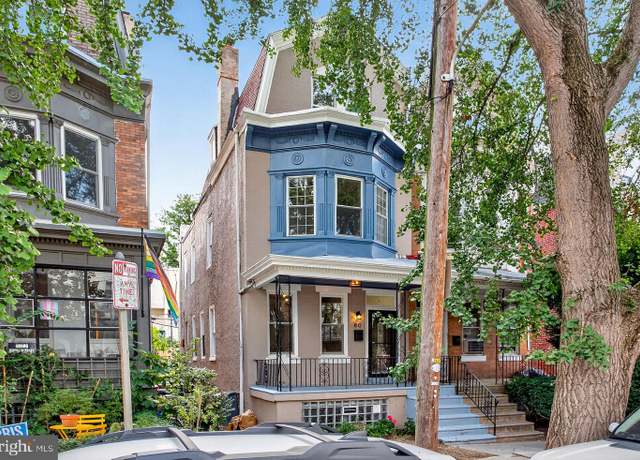 80 W Sharpnack St, Philadelphia, PA 19119
80 W Sharpnack St, Philadelphia, PA 19119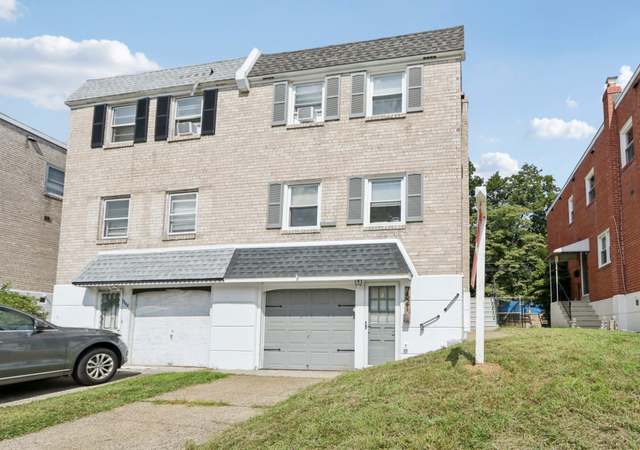 7521 Valley Ave, Philadelphia, PA 19128
7521 Valley Ave, Philadelphia, PA 19128