- Median Sale Price
- # of Homes Sold
- Median Days on Market
- 1 year
- 3 year
- 5 year
Loading...
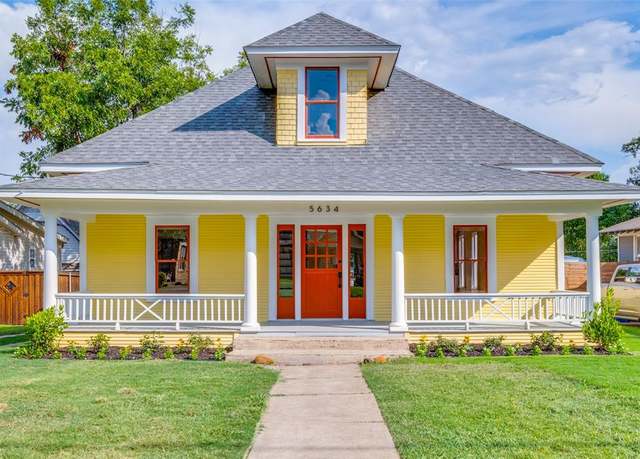 5634 Tremont St, Dallas, TX 75214
5634 Tremont St, Dallas, TX 75214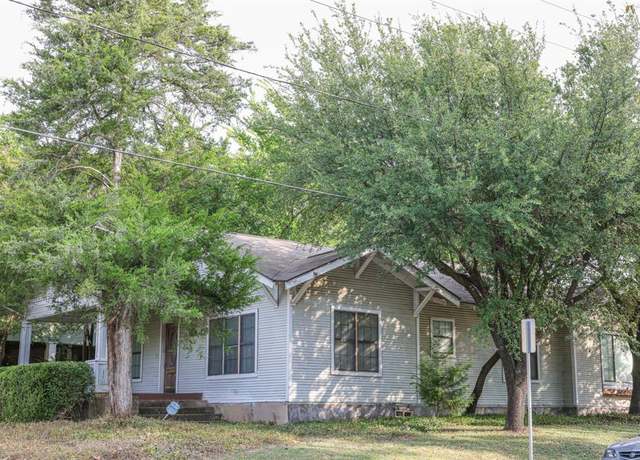 700 N Beacon St, Dallas, TX 75214
700 N Beacon St, Dallas, TX 75214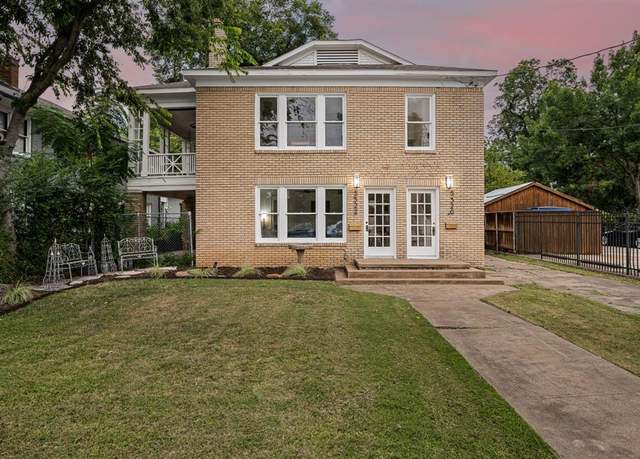 5320 Junius St, Dallas, TX 75214
5320 Junius St, Dallas, TX 75214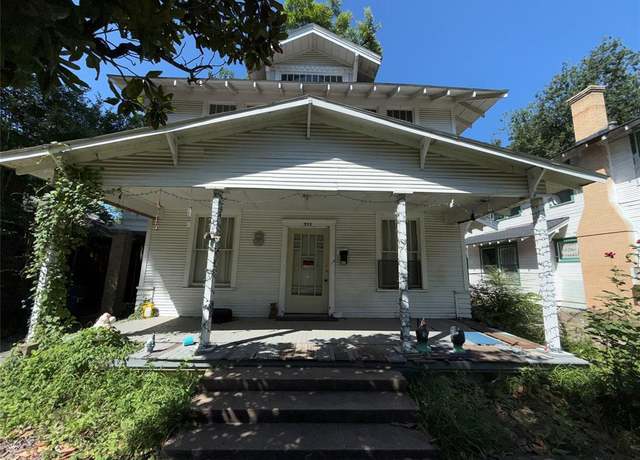 711 Glendale St, Dallas, TX 75214
711 Glendale St, Dallas, TX 75214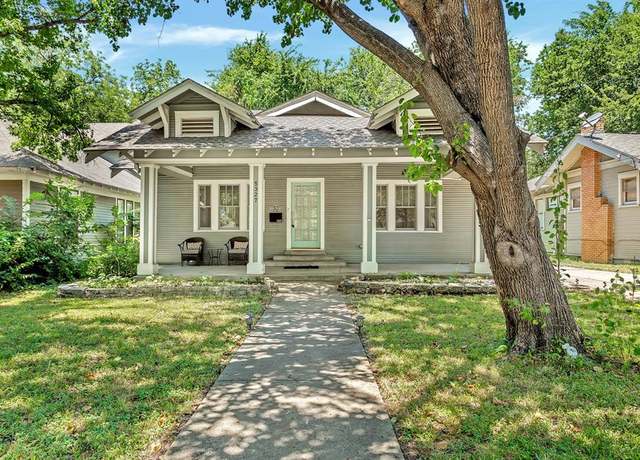 5327 Worth St, Dallas, TX 75214
5327 Worth St, Dallas, TX 75214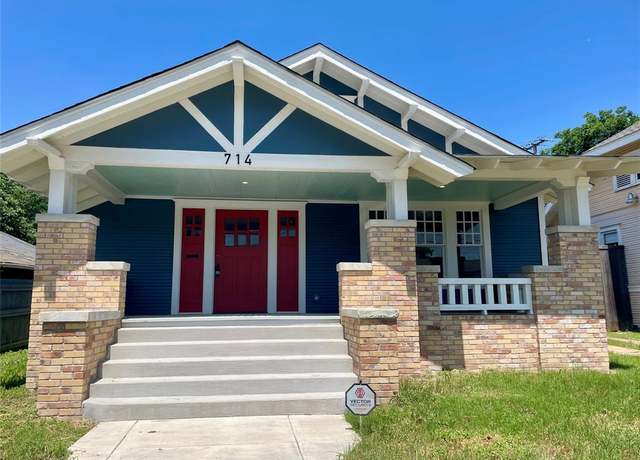 714 Beacon, Dallas, TX 75214
714 Beacon, Dallas, TX 75214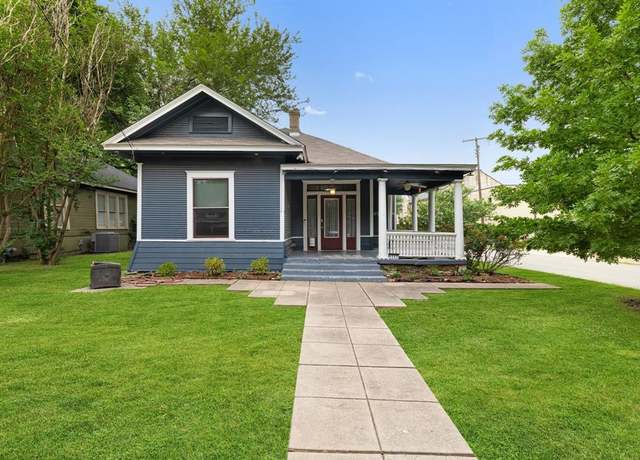 5502 Victor St, Dallas, TX 75214
5502 Victor St, Dallas, TX 75214 5314 Swiss Ave, Dallas, TX 75214
5314 Swiss Ave, Dallas, TX 75214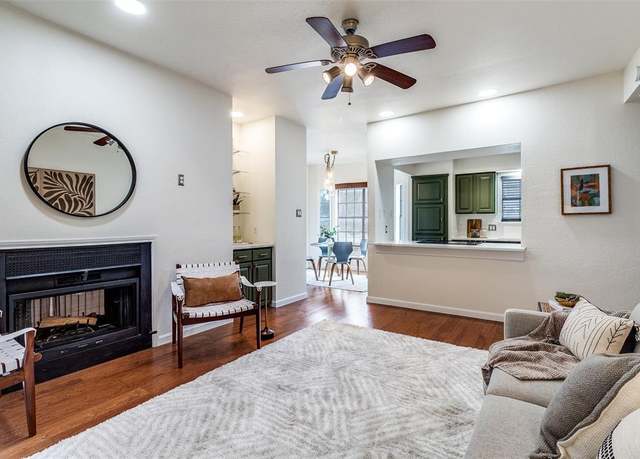 218 N Beacon St #102, Dallas, TX 75214
218 N Beacon St #102, Dallas, TX 75214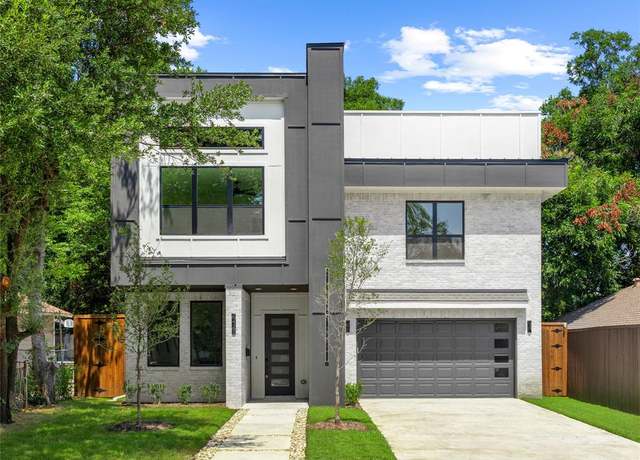 416 Mount Auburn Ave, Dallas, TX 75223
416 Mount Auburn Ave, Dallas, TX 75223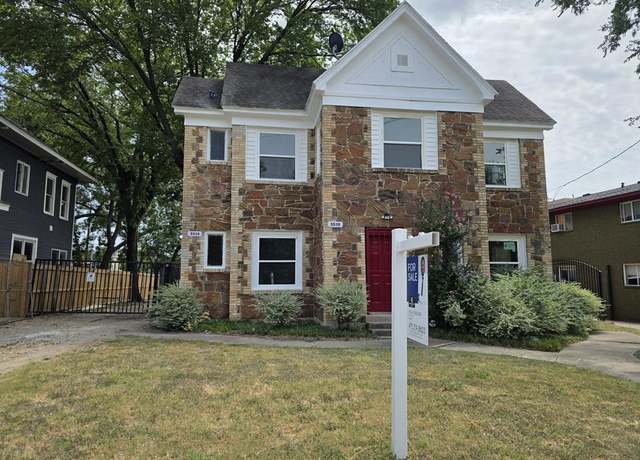 5528 5530 Reiger Ave, Dallas, TX 75214
5528 5530 Reiger Ave, Dallas, TX 75214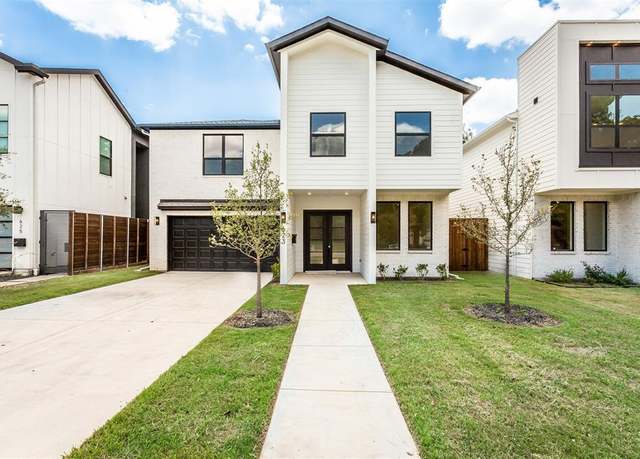 623 Parkview Ave, Dallas, TX 75223
623 Parkview Ave, Dallas, TX 75223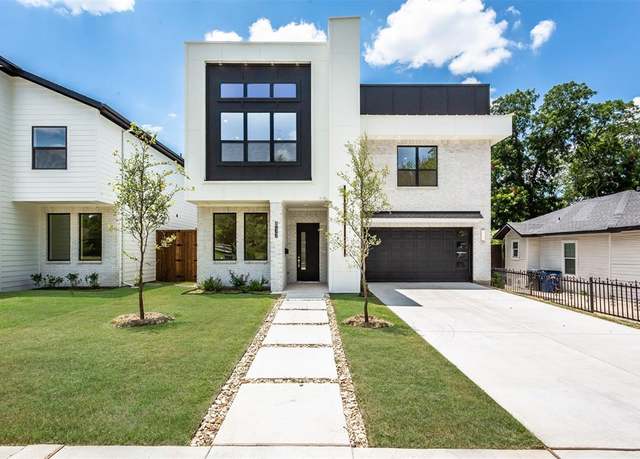 617 Parkview Ave, Dallas, TX 75223
617 Parkview Ave, Dallas, TX 75223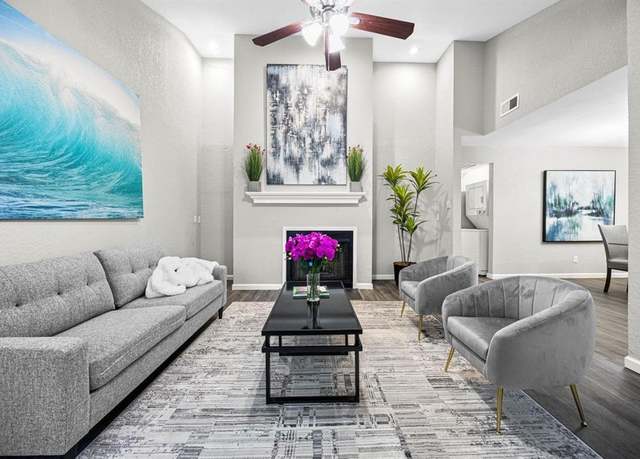 218 N Beacon St #108, Dallas, TX 75214
218 N Beacon St #108, Dallas, TX 75214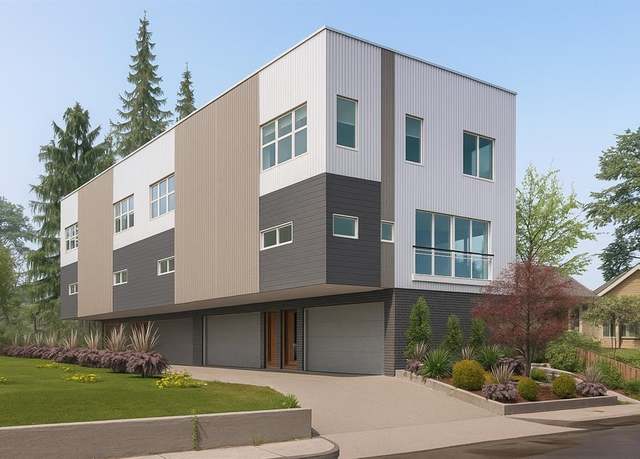 5705 Live Oak St Unit B, Dallas, TX 75206
5705 Live Oak St Unit B, Dallas, TX 75206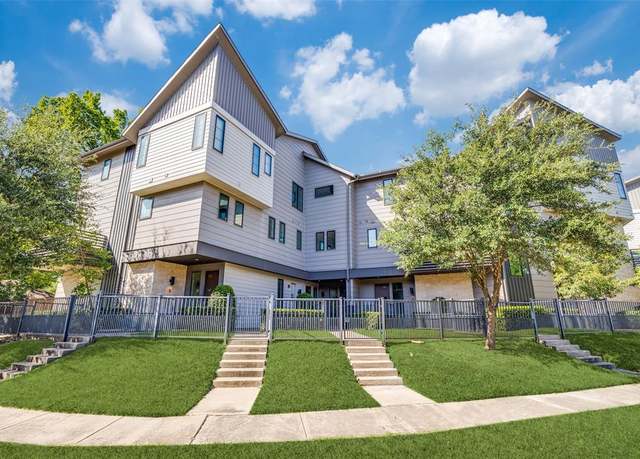 6100 Hudson St #3, Dallas, TX 75206
6100 Hudson St #3, Dallas, TX 75206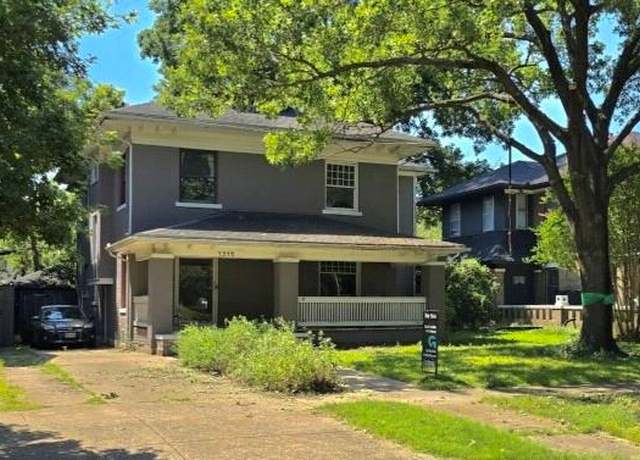 4916 Junius St, Dallas, TX 75214
4916 Junius St, Dallas, TX 75214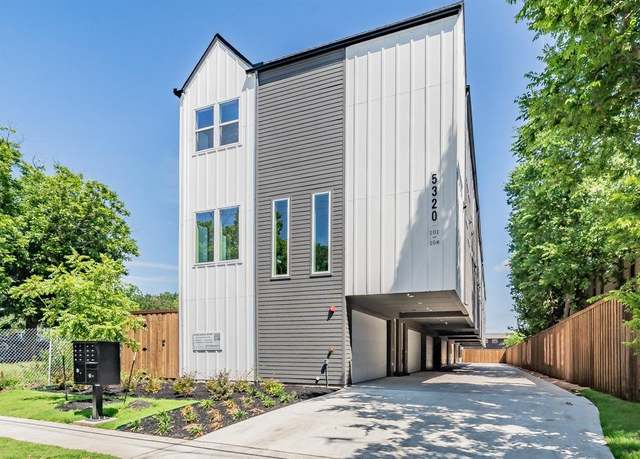 5320 Reiger Ave Unit 101-108, Dallas, TX 75214
5320 Reiger Ave Unit 101-108, Dallas, TX 75214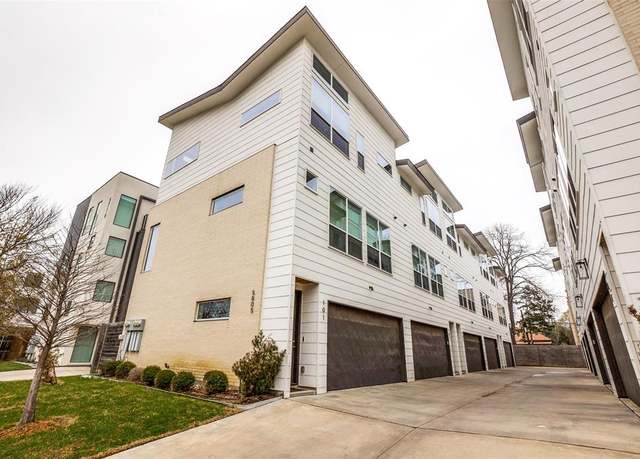 5805 Lindell Ave #101, Dallas, TX 75206
5805 Lindell Ave #101, Dallas, TX 75206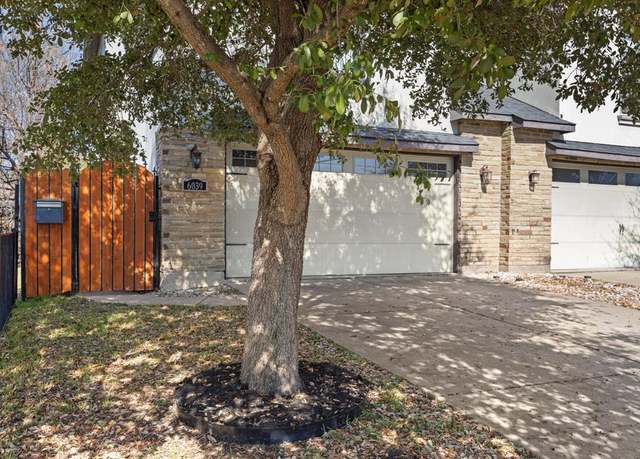 6039 Reiger Ave, Dallas, TX 75214
6039 Reiger Ave, Dallas, TX 75214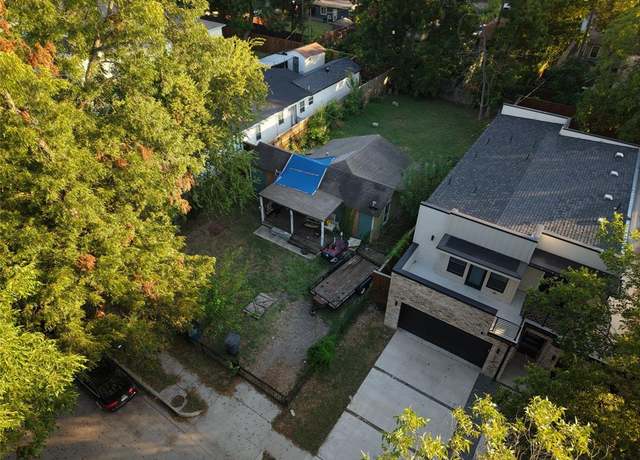 611 Parkview Ave, Dallas, TX 75223
611 Parkview Ave, Dallas, TX 75223