- Median Sale Price
- # of Homes Sold
- Median Days on Market
- 1 year
- 3 year
- 5 year
Loading...
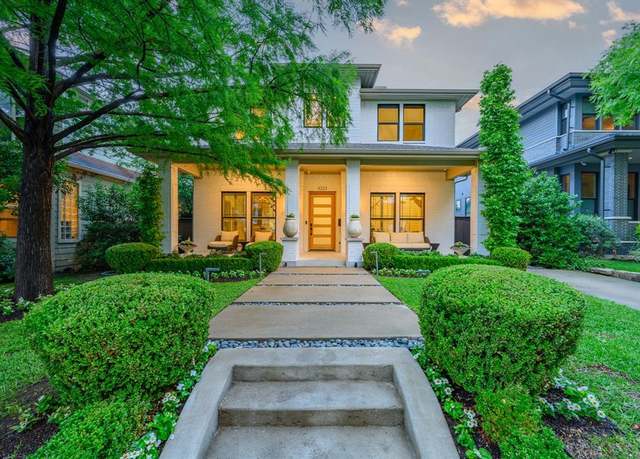 5223 Richard Ave, Dallas, TX 75206
5223 Richard Ave, Dallas, TX 75206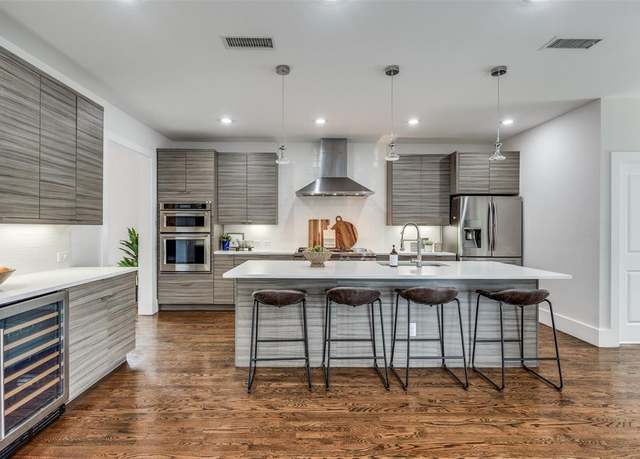 5516 Miller Ave, Dallas, TX 75206
5516 Miller Ave, Dallas, TX 75206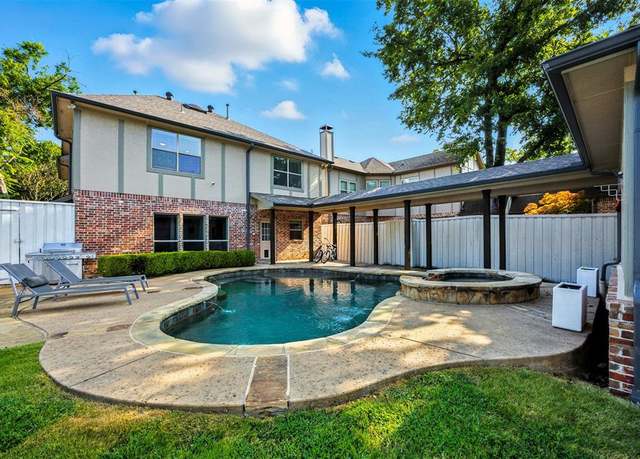 5440 Goodwin Ave, Dallas, TX 75206
5440 Goodwin Ave, Dallas, TX 75206 5335 Richard Ave, Dallas, TX 75206
5335 Richard Ave, Dallas, TX 75206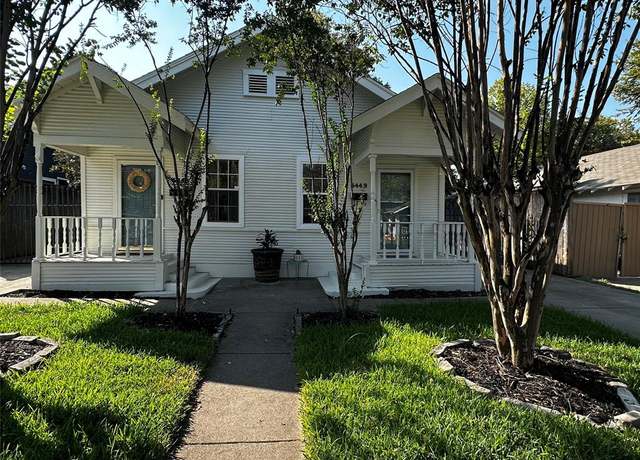 5448 Bonita Ave, Dallas, TX 75206
5448 Bonita Ave, Dallas, TX 75206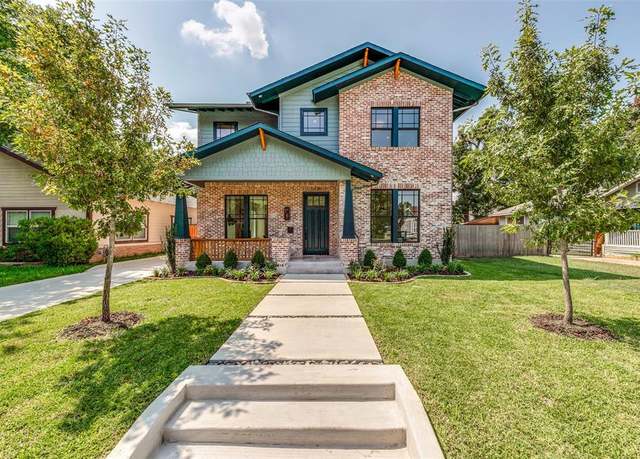 5438 Bonita Ave, Dallas, TX 75206
5438 Bonita Ave, Dallas, TX 75206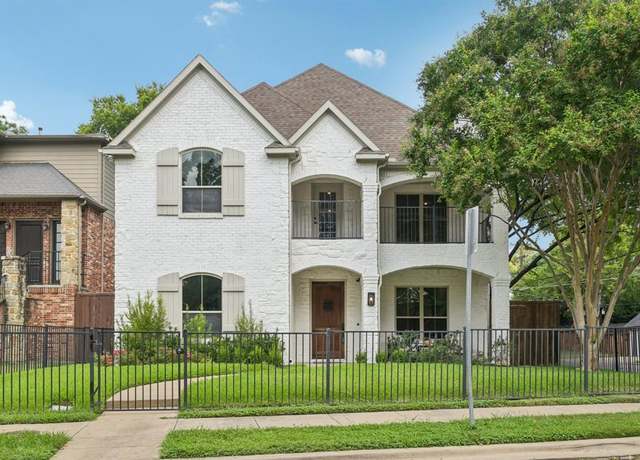 5035 Alcott St, Dallas, TX 75206
5035 Alcott St, Dallas, TX 75206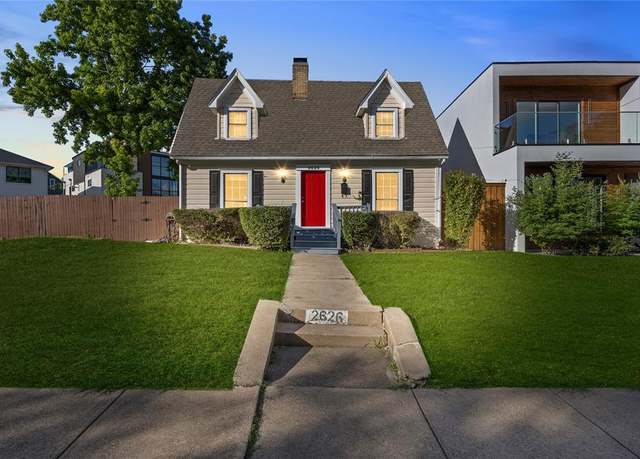 2626 Madera St, Dallas, TX 75206
2626 Madera St, Dallas, TX 75206 5746 Goodwin Ave, Dallas, TX 75206
5746 Goodwin Ave, Dallas, TX 75206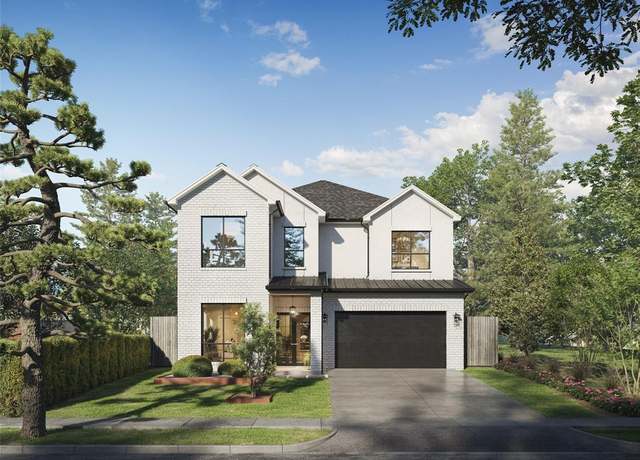 5451 Richmond Ave, Dallas, TX 75206
5451 Richmond Ave, Dallas, TX 75206