- Median Sale Price
- # of Homes Sold
- Median Days on Market
- 1 year
- 3 year
- 5 year
Loading...
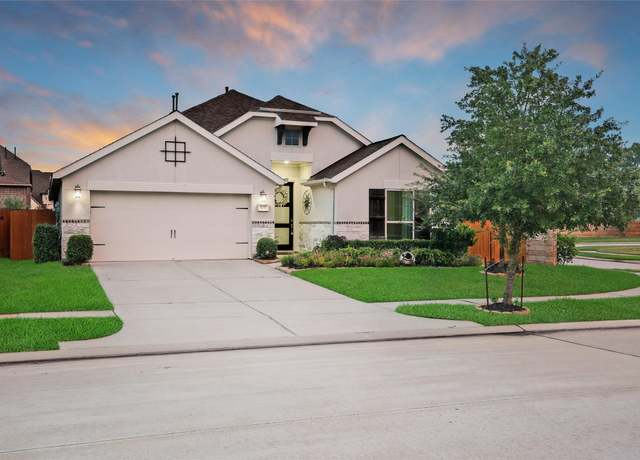 4257 Palmer Hill Dr, Spring, TX 77386
4257 Palmer Hill Dr, Spring, TX 77386 3866 Everly Bend Dr, Spring, TX 77386
3866 Everly Bend Dr, Spring, TX 77386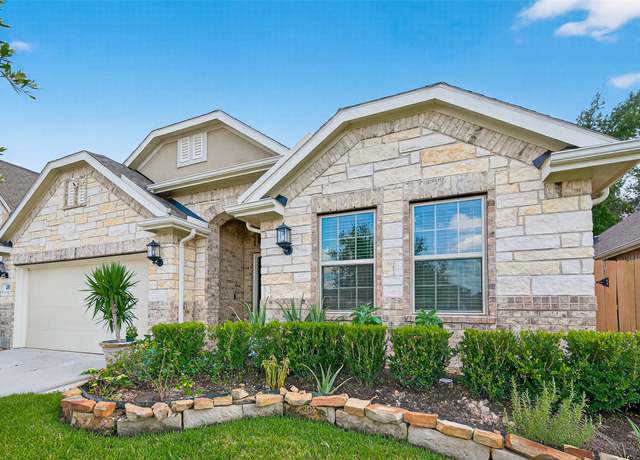 4550 Shallow Ember Dr, Spring, TX 77386
4550 Shallow Ember Dr, Spring, TX 77386 3814 Everly Bend Dr, Spring, TX 77386
3814 Everly Bend Dr, Spring, TX 77386 4085 Emerson Cove Dr, Spring, TX 77386
4085 Emerson Cove Dr, Spring, TX 77386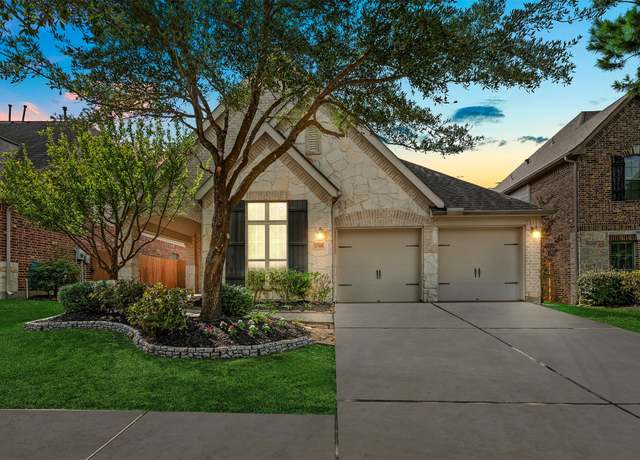 27320 Balson Forest Ln, Spring, TX 77386
27320 Balson Forest Ln, Spring, TX 77386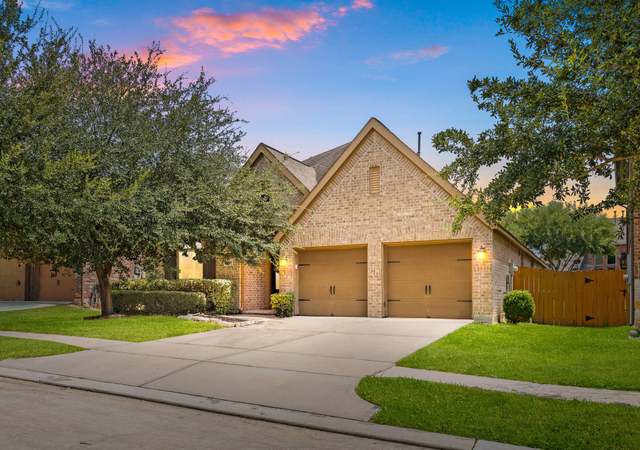 27330 Pendleton Trace Dr, Spring, TX 77386
27330 Pendleton Trace Dr, Spring, TX 77386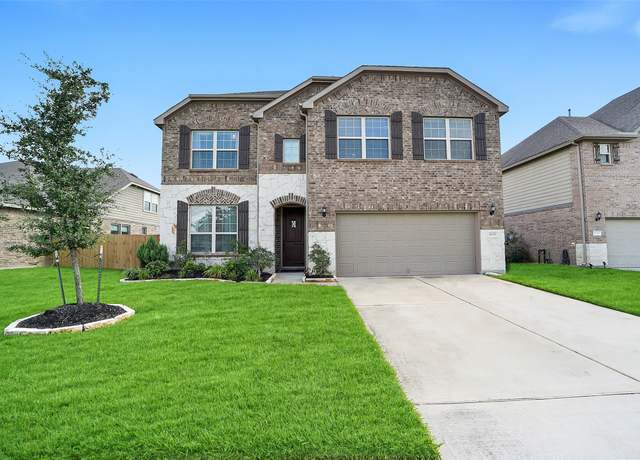 4319 Imperial Gardens Dr, Spring, TX 77386
4319 Imperial Gardens Dr, Spring, TX 77386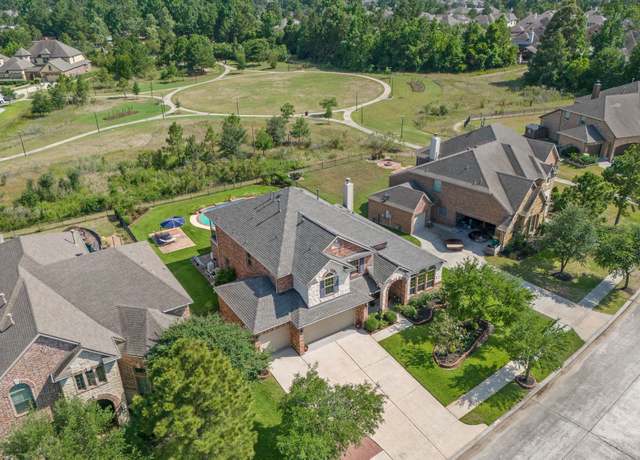 3610 Rock Daisy Dr, Spring, TX 77386
3610 Rock Daisy Dr, Spring, TX 77386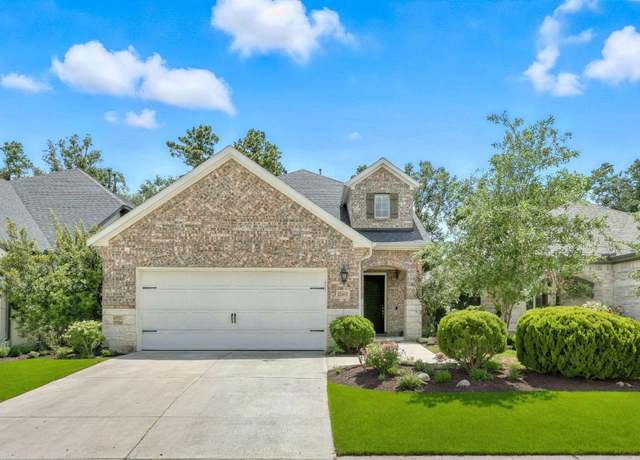 27467 Vivace Dr, Spring, TX 77386
27467 Vivace Dr, Spring, TX 77386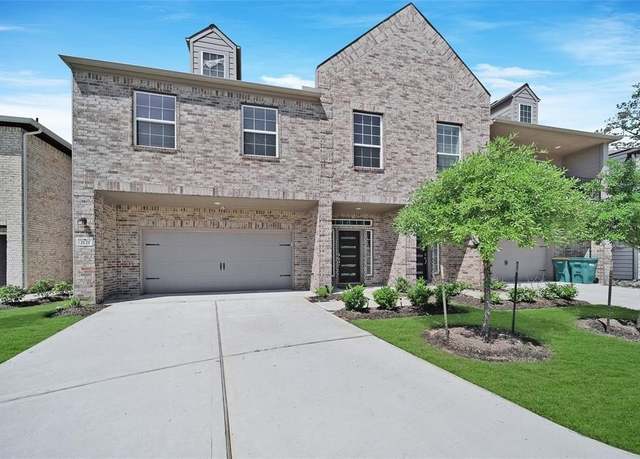 2121 Solstice Blvd, Spring, TX 77386
2121 Solstice Blvd, Spring, TX 77386Loading...
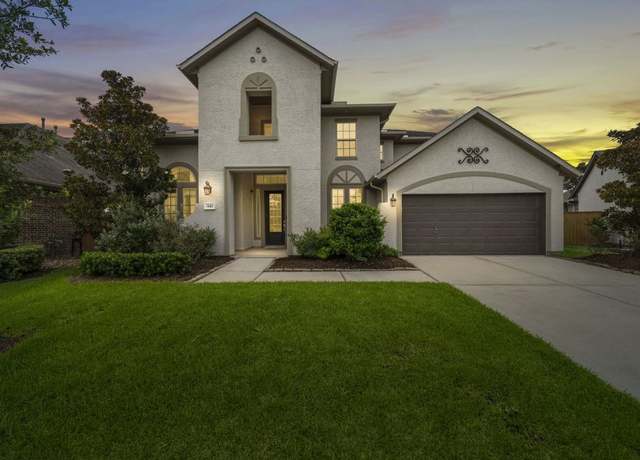 3810 Everly Bend Dr, Spring, TX 77386
3810 Everly Bend Dr, Spring, TX 77386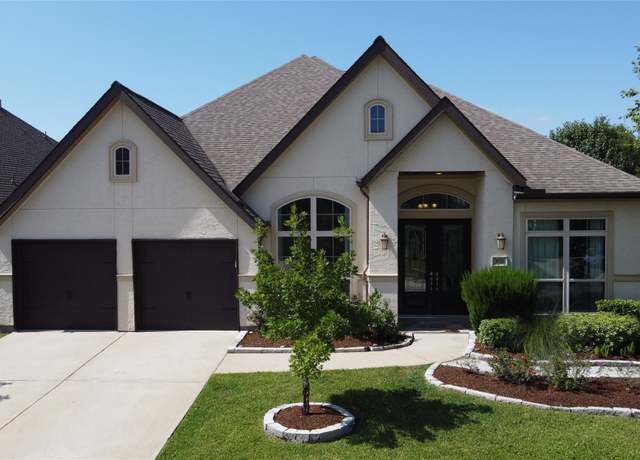 3920 Pinecrest Peak Dr N, Spring, TX 77386
3920 Pinecrest Peak Dr N, Spring, TX 77386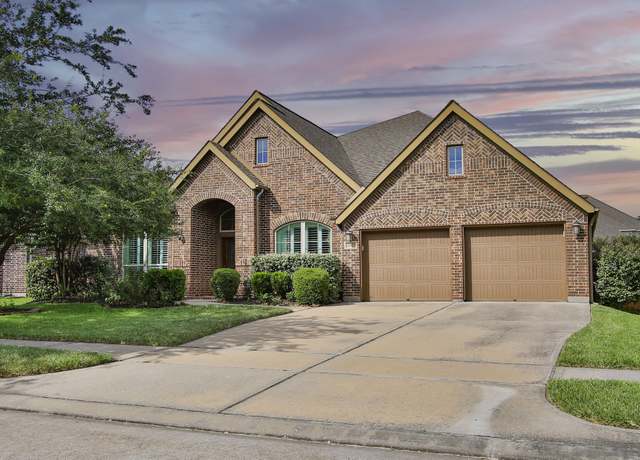 28022 Burro Springs Ln, Spring, TX 77386
28022 Burro Springs Ln, Spring, TX 77386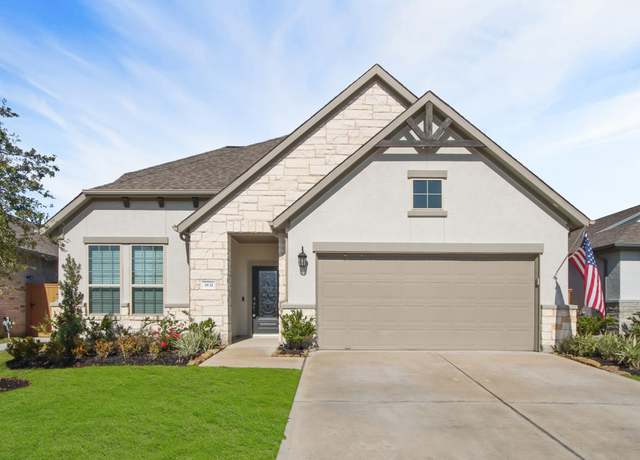 3831 Robinson Bend Dr, Spring, TX 77386
3831 Robinson Bend Dr, Spring, TX 77386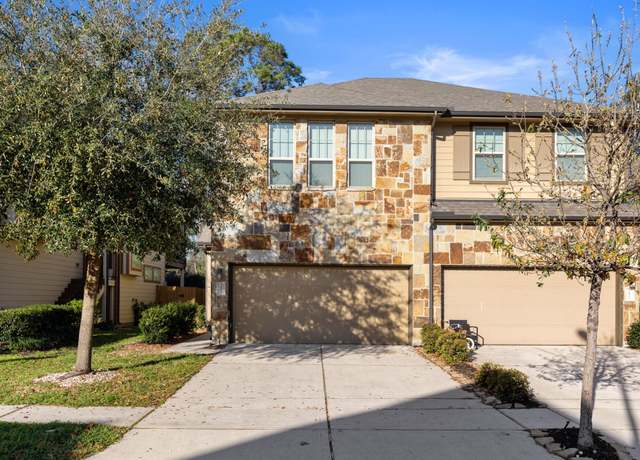 28036 Rocky Heights Dr, Spring, TX 77386
28036 Rocky Heights Dr, Spring, TX 77386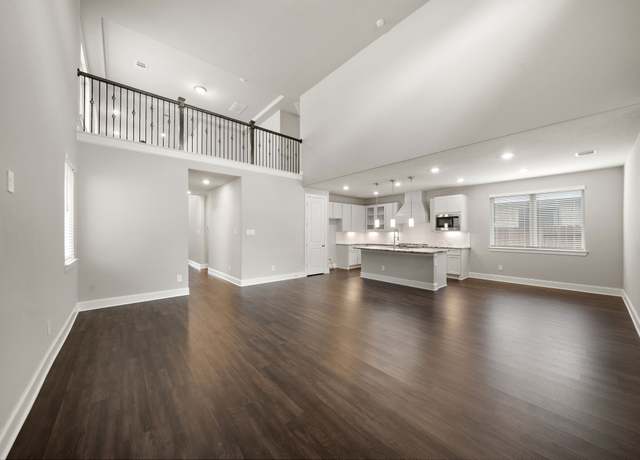 2712 Altissimo Ct, Spring, TX 77386
2712 Altissimo Ct, Spring, TX 77386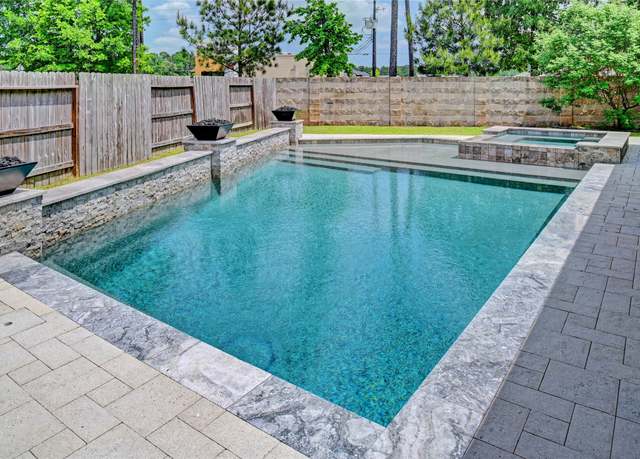 3854 Fleetwood Falls Ln, Spring, TX 77386
3854 Fleetwood Falls Ln, Spring, TX 77386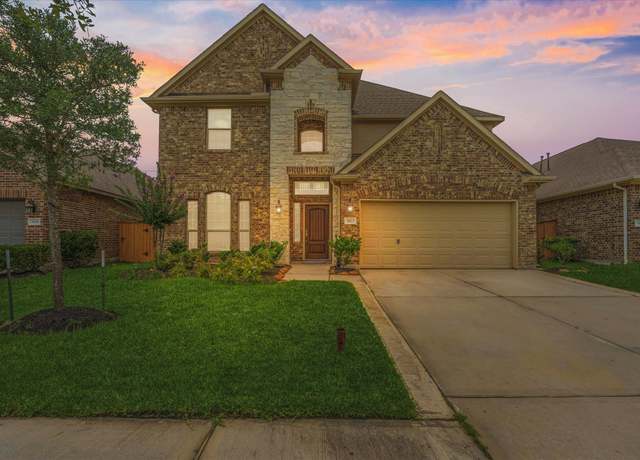 3823 Fleetwood Falls Ln, Spring, TX 77386
3823 Fleetwood Falls Ln, Spring, TX 77386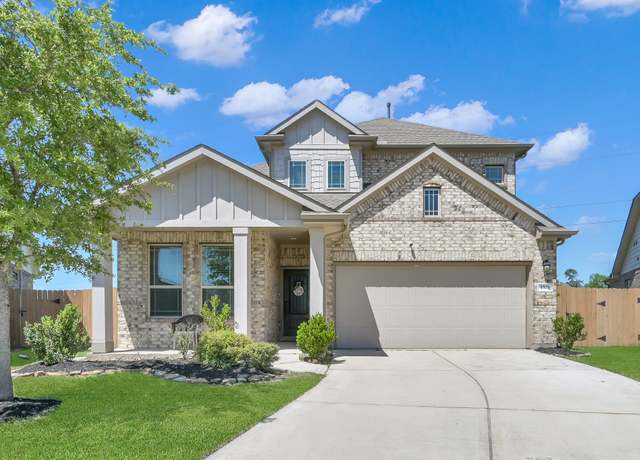 4503 Overlook Bend Dr, Spring, TX 77386
4503 Overlook Bend Dr, Spring, TX 77386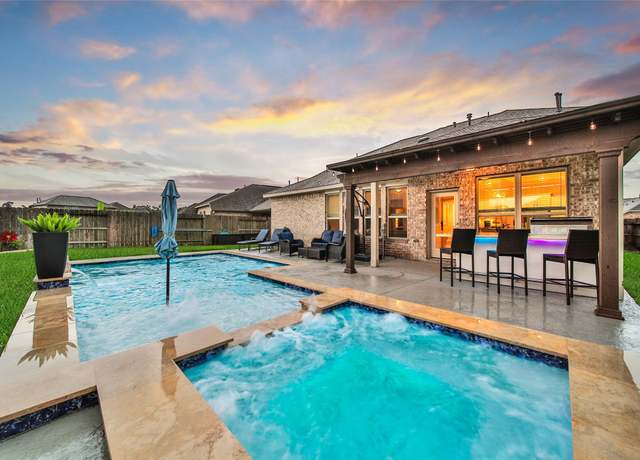 4545 New Country Dr, Spring, TX 77386
4545 New Country Dr, Spring, TX 77386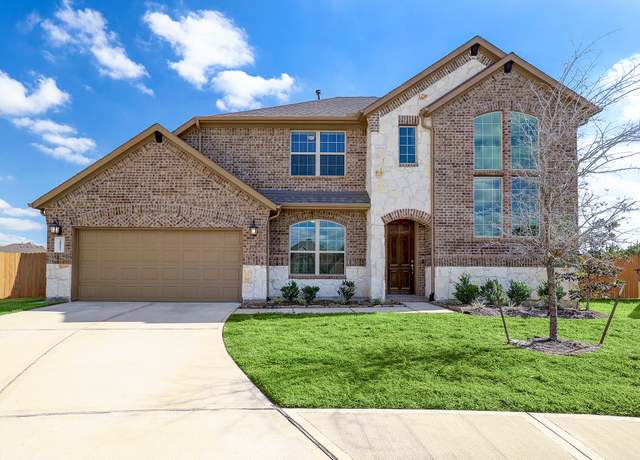 28011 Langsdale Ct, Spring, TX 77386
28011 Langsdale Ct, Spring, TX 77386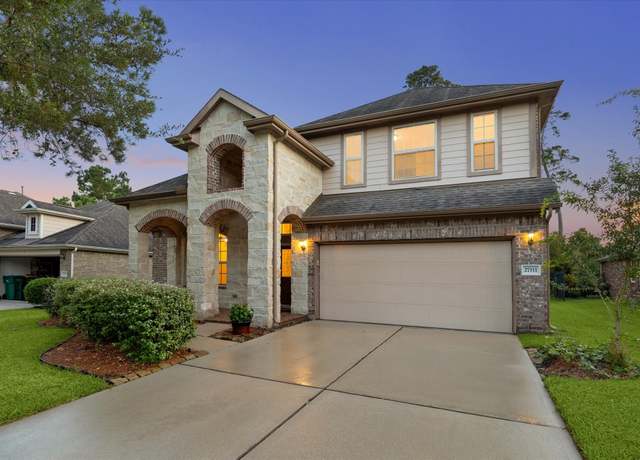 27111 White Sage Cove Ln, Spring, TX 77386
27111 White Sage Cove Ln, Spring, TX 77386