- Median Sale Price
- # of Homes Sold
- Median Days on Market
- 1 year
- 3 year
- 5 year
Loading...
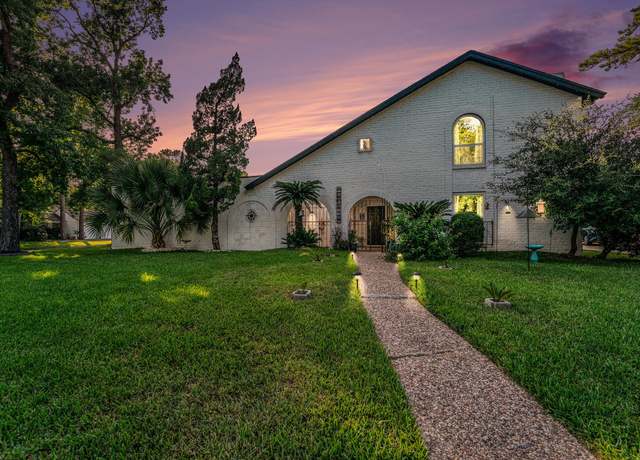 5814 Theall Rd, Houston, TX 77066
5814 Theall Rd, Houston, TX 77066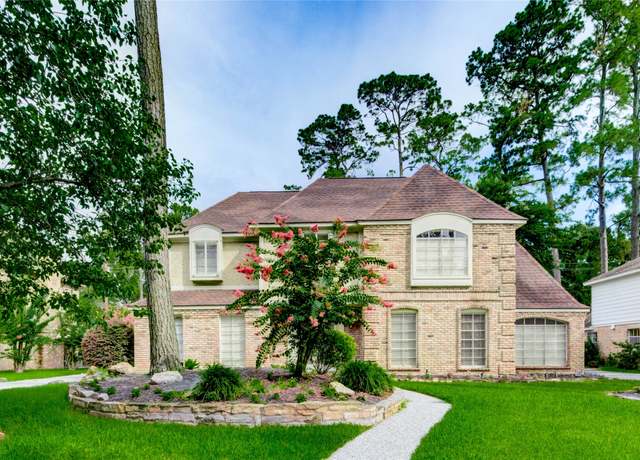 5307 Boyce Springs Dr, Houston, TX 77066
5307 Boyce Springs Dr, Houston, TX 77066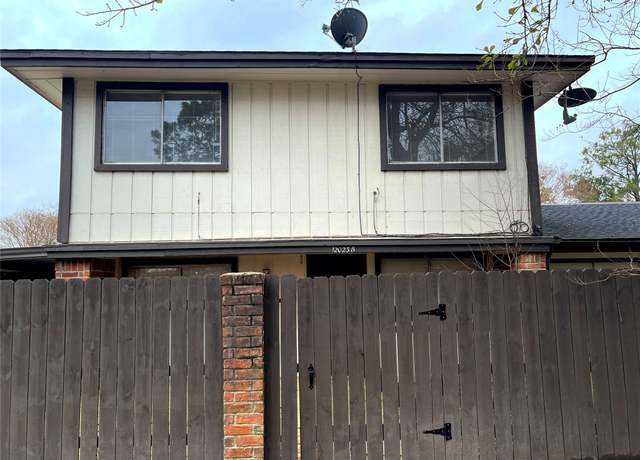 12023 Greenwood Forest Dr Unit B, Houston, TX 77066
12023 Greenwood Forest Dr Unit B, Houston, TX 77066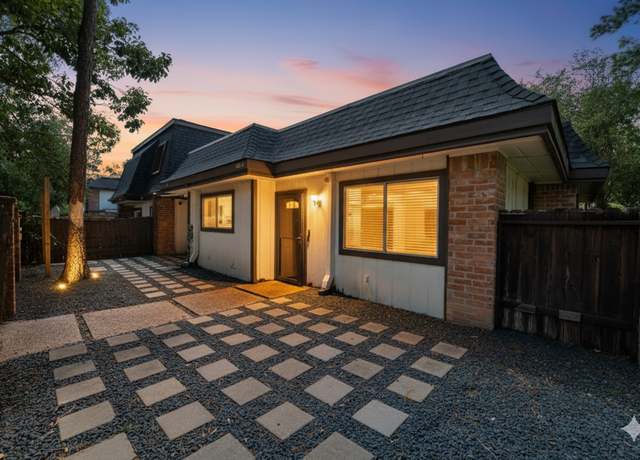 12050 Mighty Oak Dr Unit A, Houston, TX 77066
12050 Mighty Oak Dr Unit A, Houston, TX 77066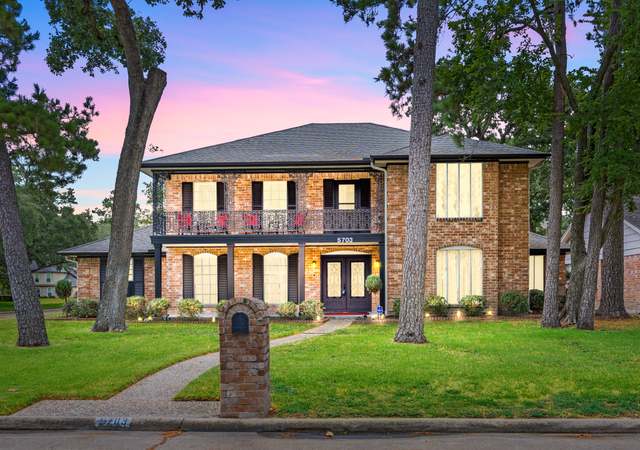 5703 Green Springs Dr, Houston, TX 77066
5703 Green Springs Dr, Houston, TX 77066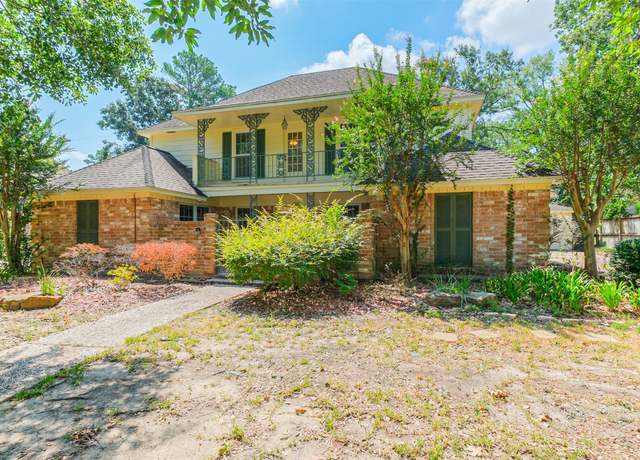 5803 Green Springs Dr, Houston, TX 77066
5803 Green Springs Dr, Houston, TX 77066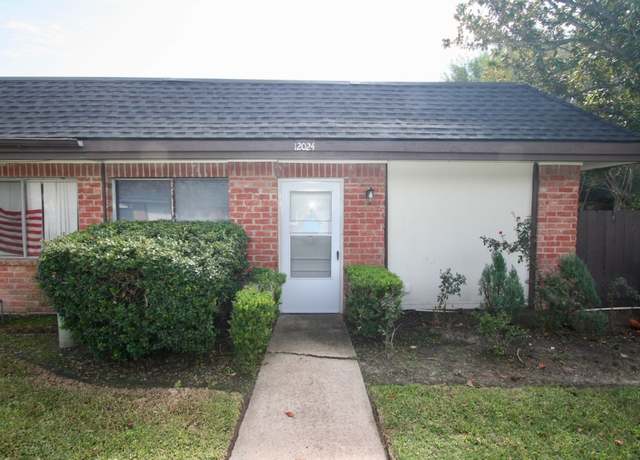 12024 Mighty Oak Dr Unit A, Houston, TX 77066
12024 Mighty Oak Dr Unit A, Houston, TX 77066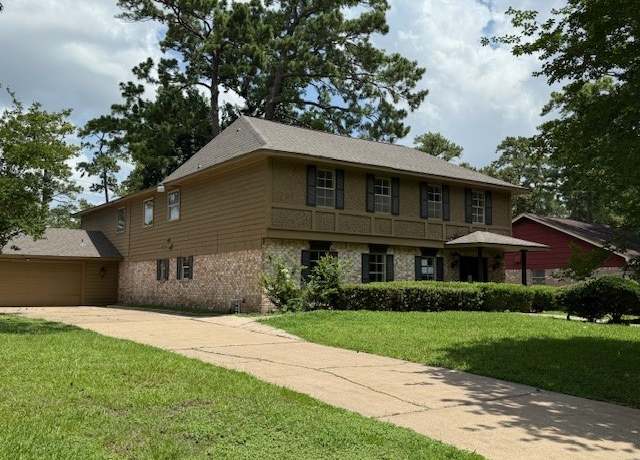 5914 Foresthaven Dr, Houston, TX 77066
5914 Foresthaven Dr, Houston, TX 77066 5118 Lawn Arbor Dr, Houston, TX 77066
5118 Lawn Arbor Dr, Houston, TX 77066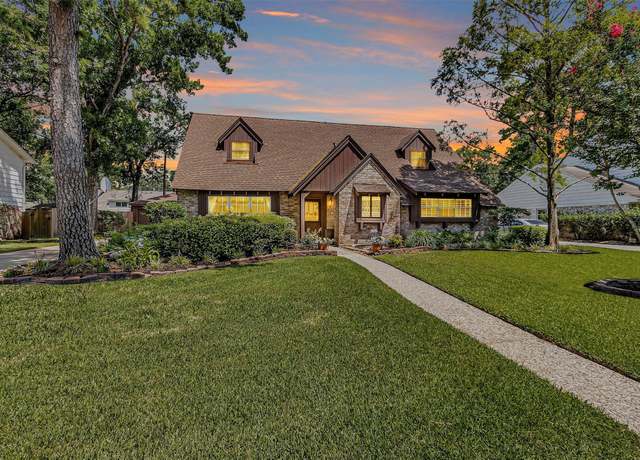 5934 Foresthaven Dr, Houston, TX 77066
5934 Foresthaven Dr, Houston, TX 77066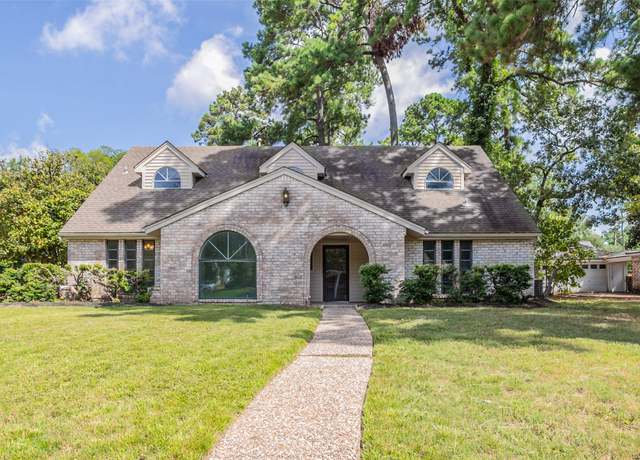 5822 Boyce Springs Dr, Houston, TX 77066
5822 Boyce Springs Dr, Houston, TX 77066Loading...
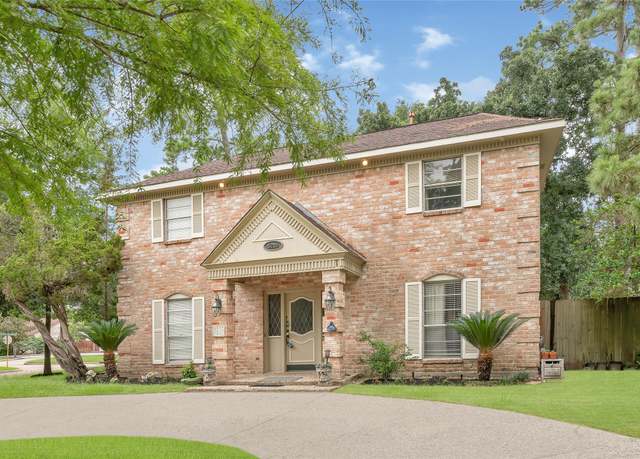 5214 Lawn Arbor Dr, Houston, TX 77066
5214 Lawn Arbor Dr, Houston, TX 77066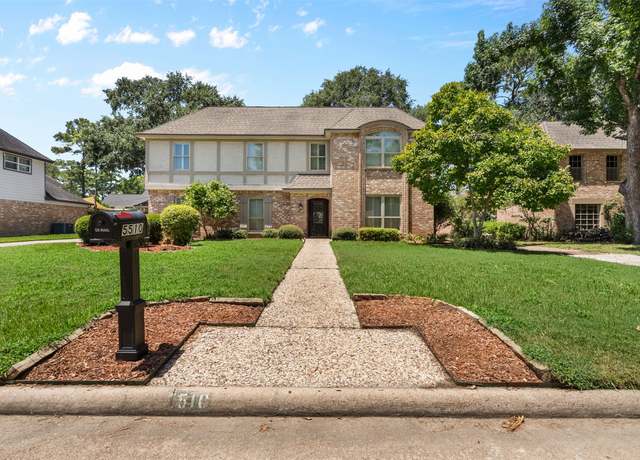 5510 Pine Arbor Dr, Houston, TX 77066
5510 Pine Arbor Dr, Houston, TX 77066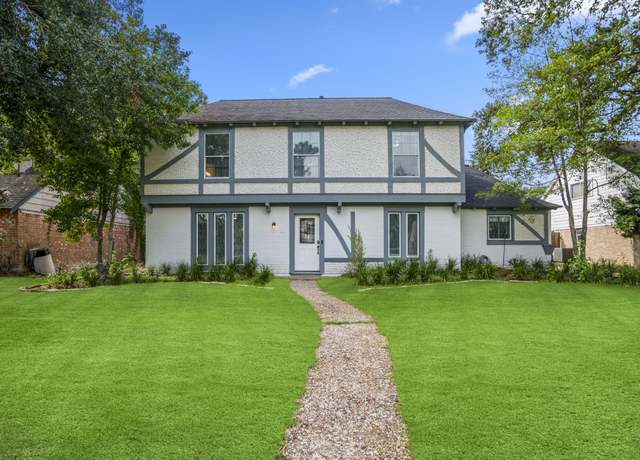 5122 Foresthaven Dr, Houston, TX 77066
5122 Foresthaven Dr, Houston, TX 77066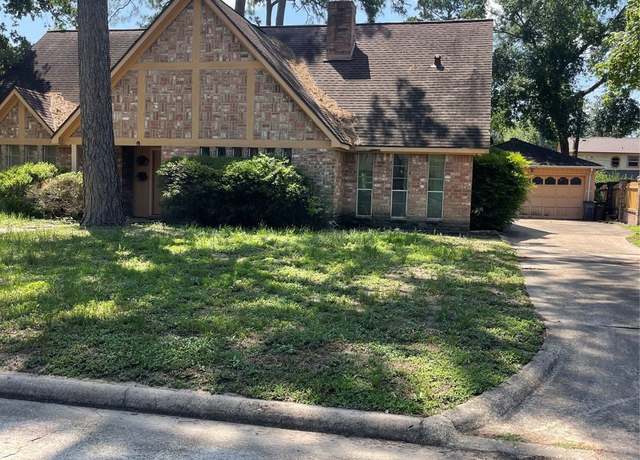 5727 Pebble Springs Dr, Houston, TX 77066
5727 Pebble Springs Dr, Houston, TX 77066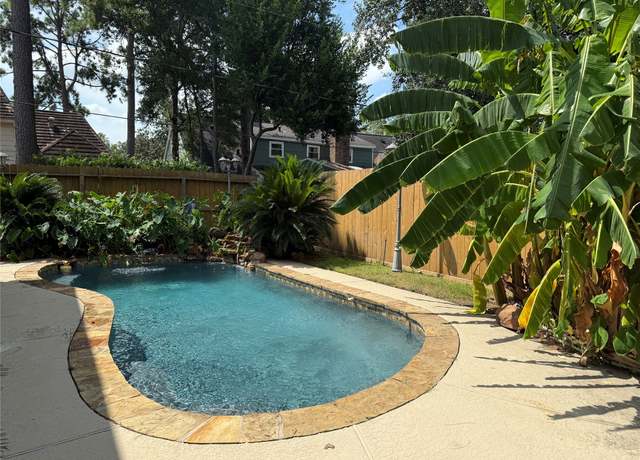 5503 Pebble Springs Dr, Houston, TX 77066
5503 Pebble Springs Dr, Houston, TX 77066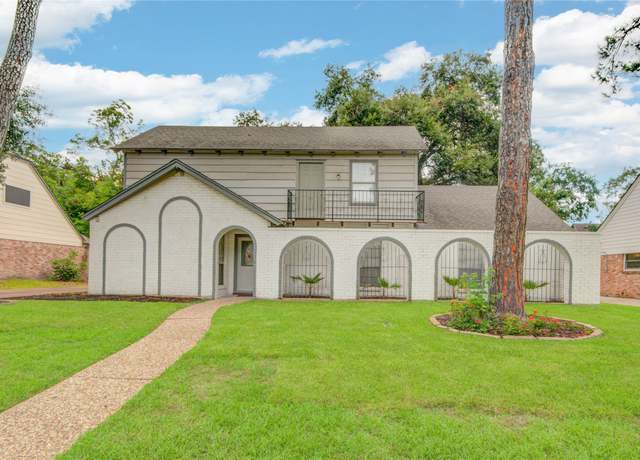 5330 Boyce Springs Dr, Houston, TX 77066
5330 Boyce Springs Dr, Houston, TX 77066 12004 Mighty Oak Dr Unit B, Houston, TX 77066
12004 Mighty Oak Dr Unit B, Houston, TX 77066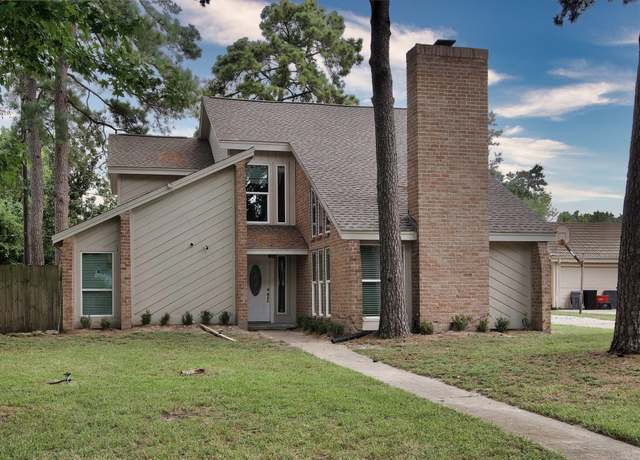 5111 Pinewilde Dr, Houston, TX 77066
5111 Pinewilde Dr, Houston, TX 77066