- Median Sale Price
- # of Homes Sold
- Median Days on Market
- 1 year
- 3 year
- 5 year
Loading...
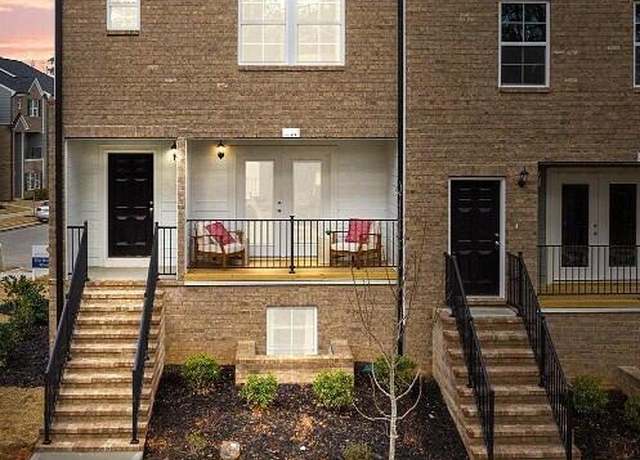 553 Forestville Rd, Wake Forest, NC 27587
553 Forestville Rd, Wake Forest, NC 27587 329 Dimock Way, Wake Forest, NC 27587
329 Dimock Way, Wake Forest, NC 27587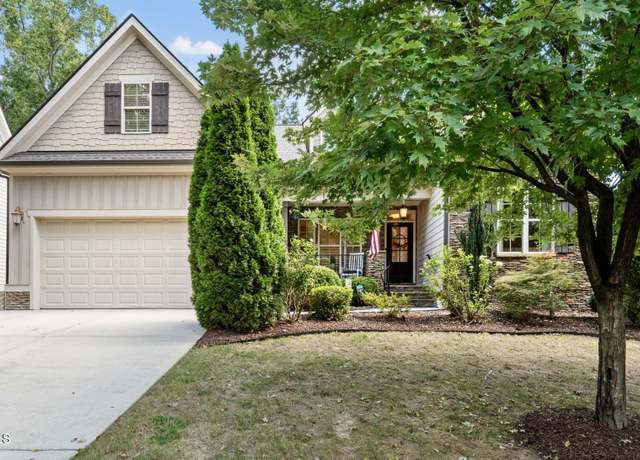 4225 Cats Paw Ct, Wake Forest, NC 27587
4225 Cats Paw Ct, Wake Forest, NC 27587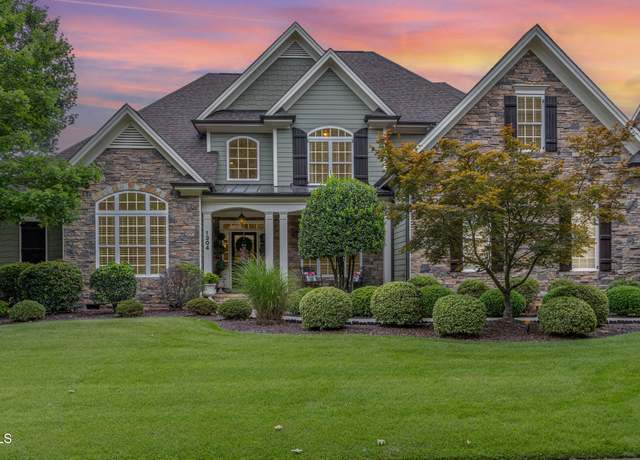 1304 Heritage Heights Ln, Wake Forest, NC 27587
1304 Heritage Heights Ln, Wake Forest, NC 27587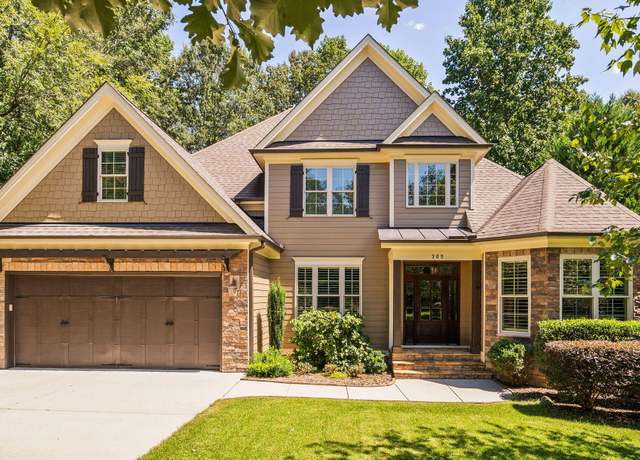 305 Heflin Ct, Wake Forest, NC 27587
305 Heflin Ct, Wake Forest, NC 27587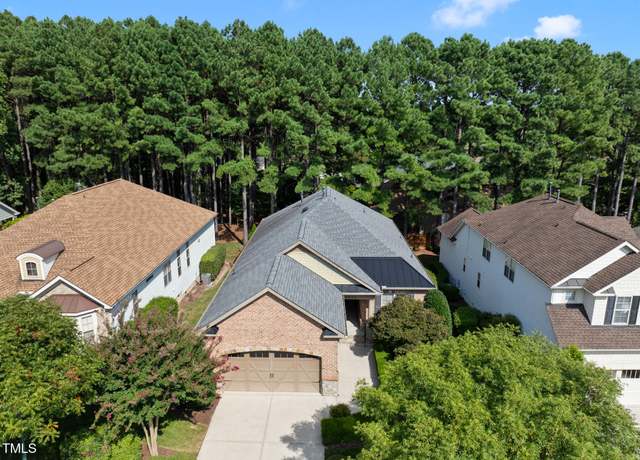 1344 Heritage Hills Way, Wake Forest, NC 27587
1344 Heritage Hills Way, Wake Forest, NC 27587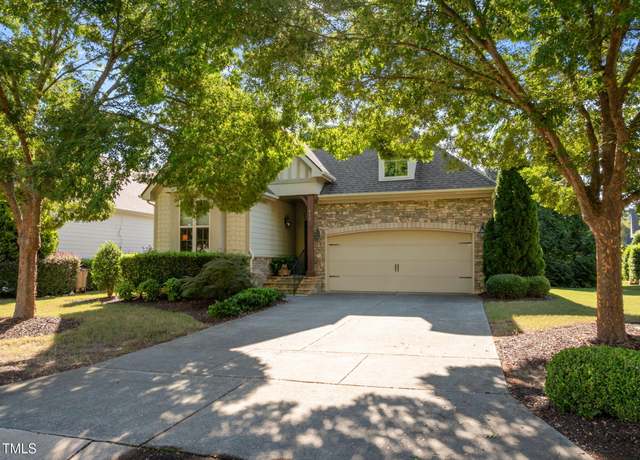 413 Dimock Way, Wake Forest, NC 27587
413 Dimock Way, Wake Forest, NC 27587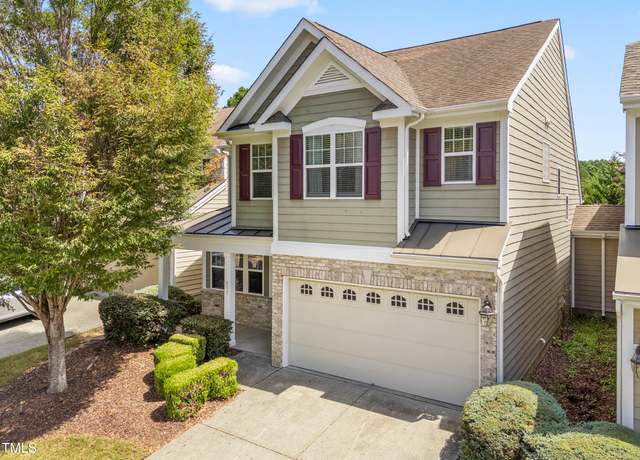 517 Hammond Oak Ln, Wake Forest, NC 27587
517 Hammond Oak Ln, Wake Forest, NC 27587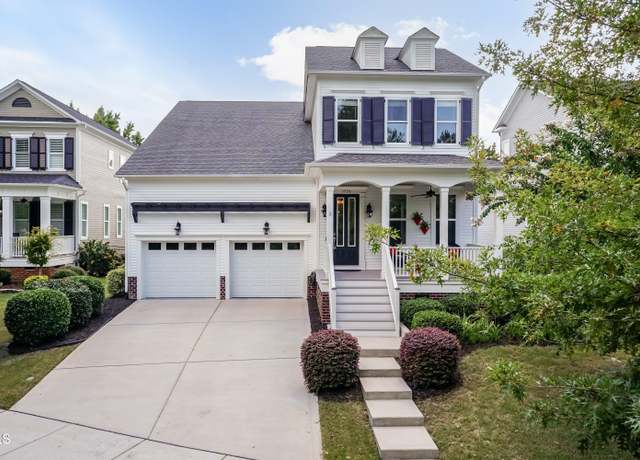 1536 Heritage Reserve Ct, Wake Forest, NC 27587
1536 Heritage Reserve Ct, Wake Forest, NC 27587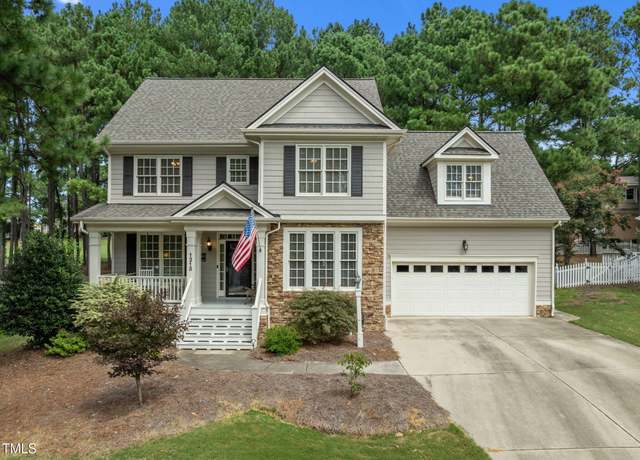 1213 Crozier Ct, Wake Forest, NC 27587
1213 Crozier Ct, Wake Forest, NC 27587 3819 Wild Meadow Ln, Wake Forest, NC 27587
3819 Wild Meadow Ln, Wake Forest, NC 27587Loading...
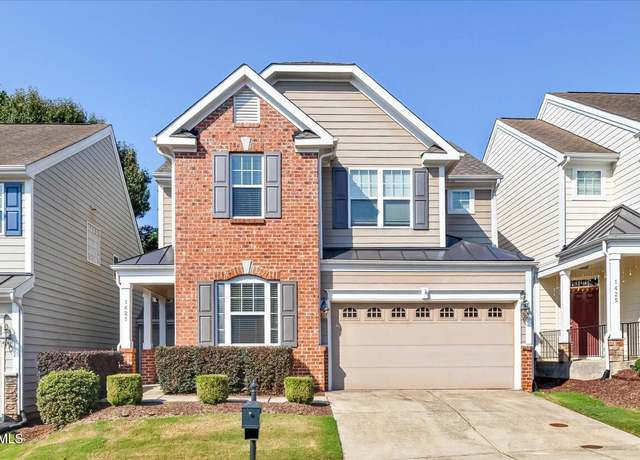 1421 Kirkwood Hill Way, Wake Forest, NC 27587
1421 Kirkwood Hill Way, Wake Forest, NC 27587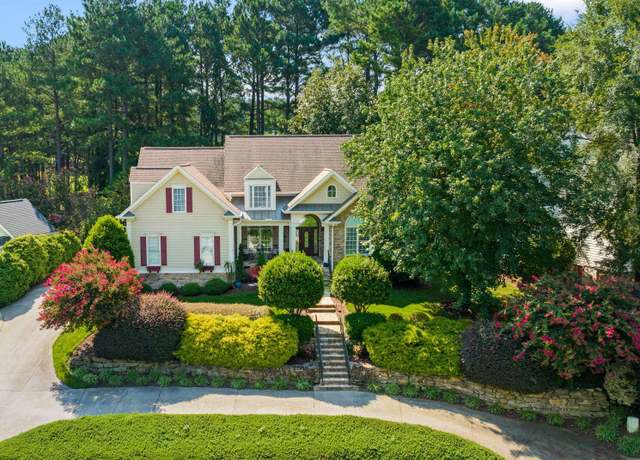 1009 Hidden Jewel Ln, Wake Forest, NC 27587
1009 Hidden Jewel Ln, Wake Forest, NC 27587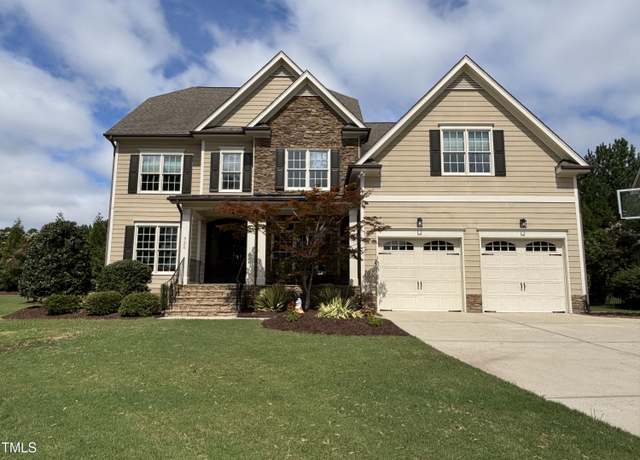 520 Hallburg Ct, Wake Forest, NC 27587
520 Hallburg Ct, Wake Forest, NC 27587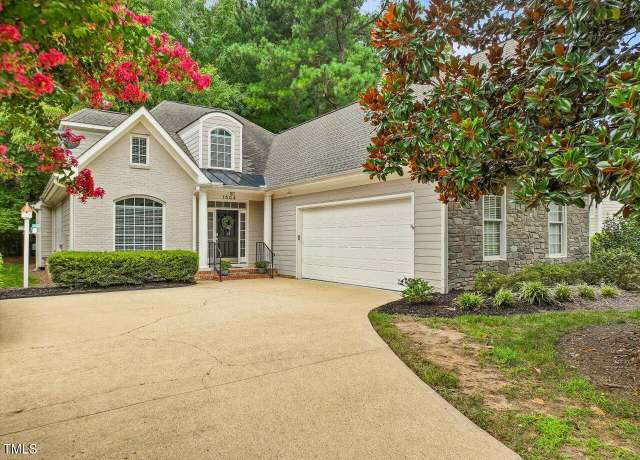 1504 Eppes Ln, Wake Forest, NC 27587
1504 Eppes Ln, Wake Forest, NC 27587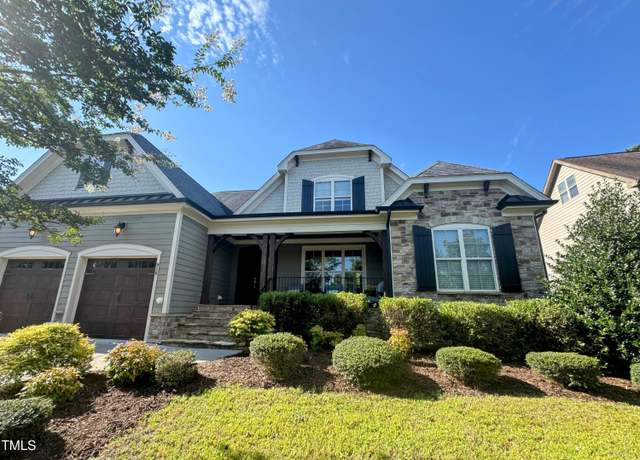 916 Shasta Daisy Dr, Wake Forest, NC 27587
916 Shasta Daisy Dr, Wake Forest, NC 27587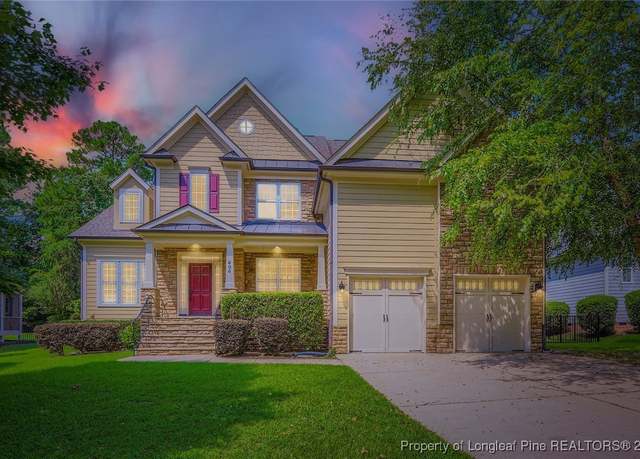 404 Vodin St, Wake Forest, NC 27587
404 Vodin St, Wake Forest, NC 27587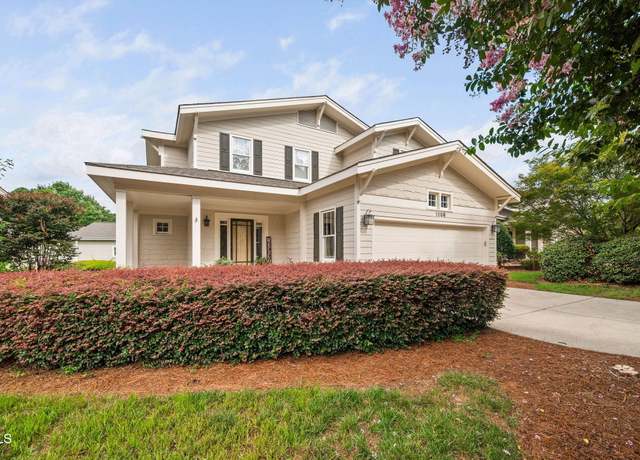 1308 Groves Field Ln, Wake Forest, NC 27587
1308 Groves Field Ln, Wake Forest, NC 27587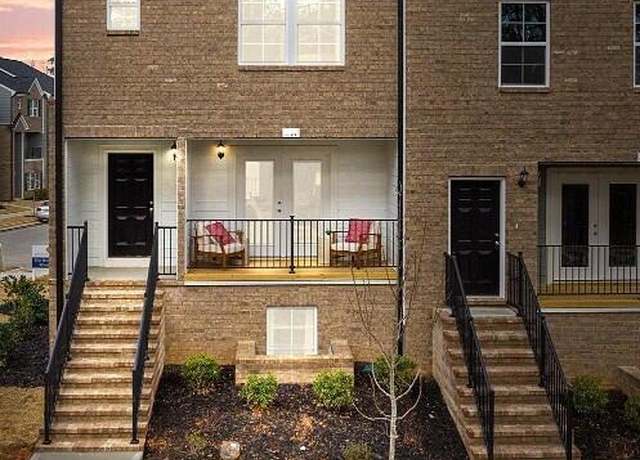 541 Forestville Rd, Wake Forest, NC 27587
541 Forestville Rd, Wake Forest, NC 27587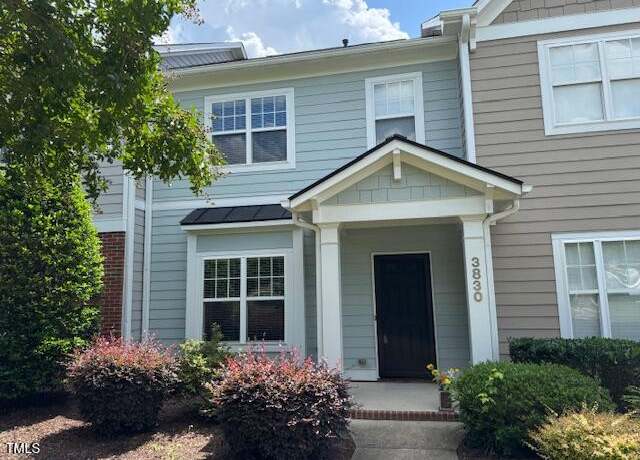 3830 Heritage View Trl, Wake Forest, NC 27587
3830 Heritage View Trl, Wake Forest, NC 27587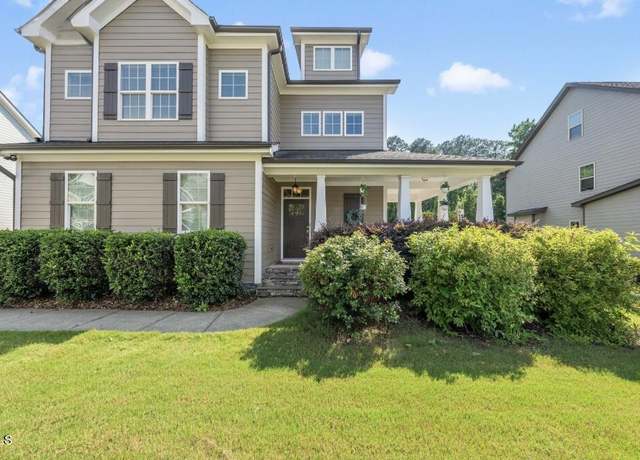 1123 Ambrose Dr, Rolesville, NC 27571
1123 Ambrose Dr, Rolesville, NC 27571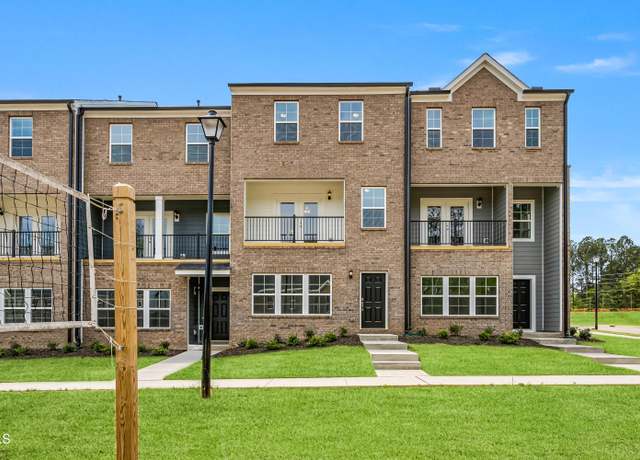 529 Forestville Rd, Wake Forest, NC 27587
529 Forestville Rd, Wake Forest, NC 27587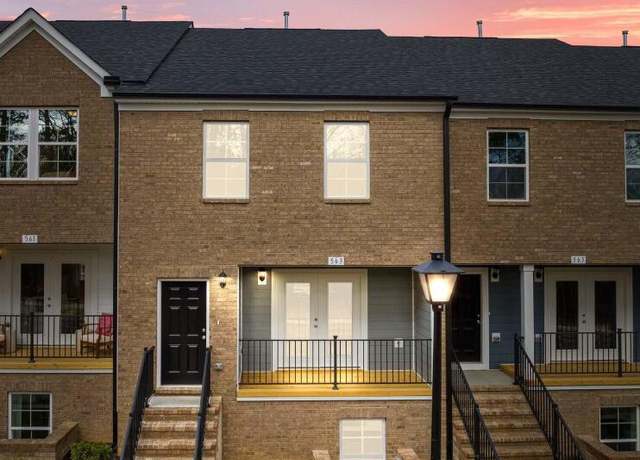 555 Forestville Rd, Wake Forest, NC 27587
555 Forestville Rd, Wake Forest, NC 27587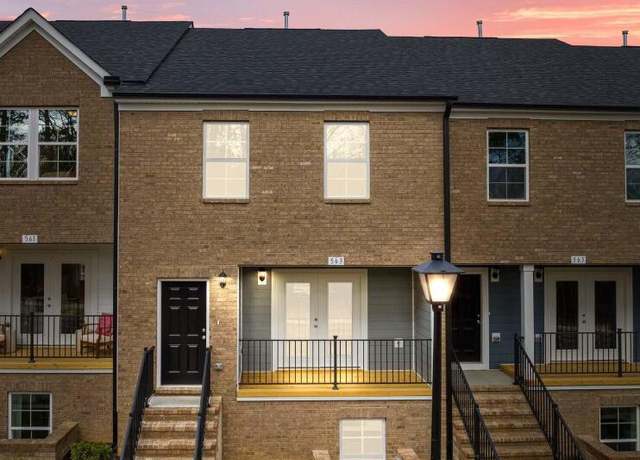 547 Forestville Rd, Wake Forest, NC 27587
547 Forestville Rd, Wake Forest, NC 27587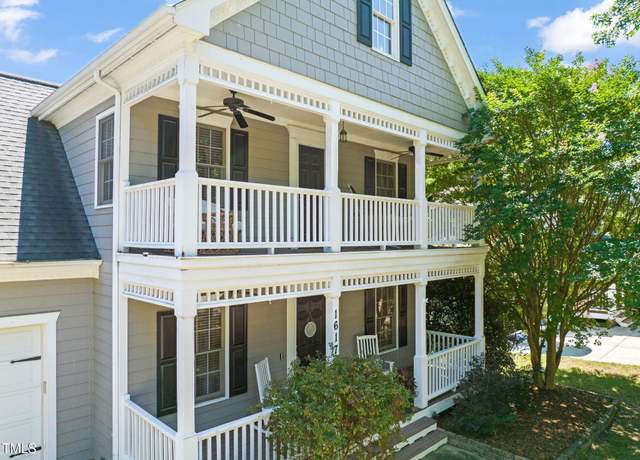 1617 Heritage Garden St, Wake Forest, NC 27587
1617 Heritage Garden St, Wake Forest, NC 27587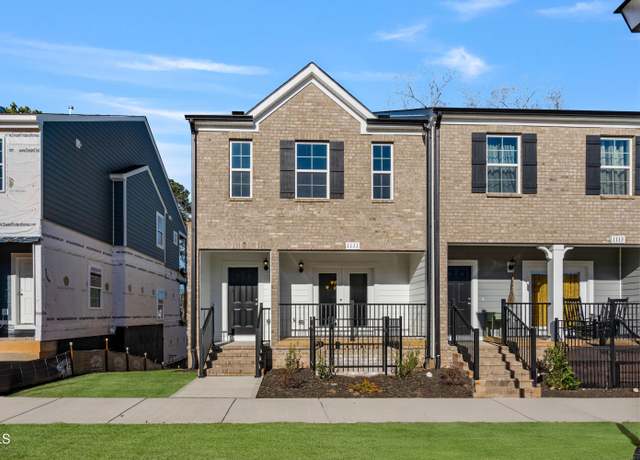 549 Forestville Rd, Wake Forest, NC 27587
549 Forestville Rd, Wake Forest, NC 27587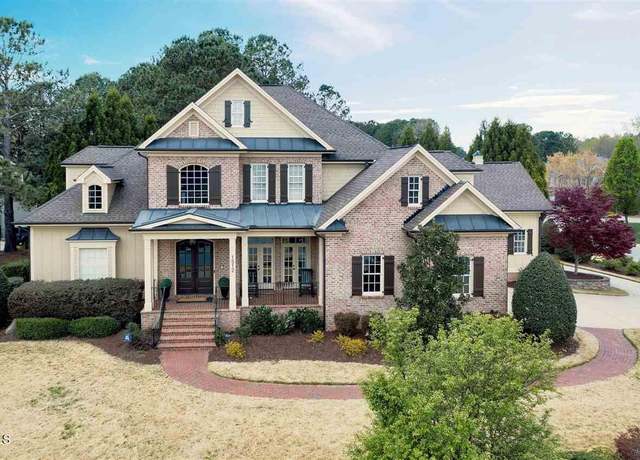 1512 Obrien Cir, Wake Forest, NC 27587
1512 Obrien Cir, Wake Forest, NC 27587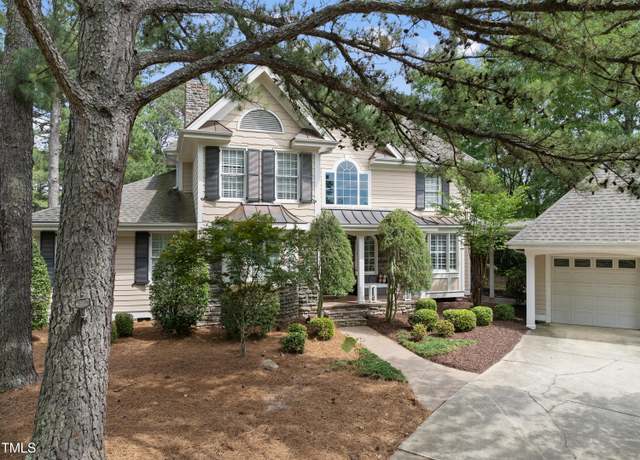 1300 Heritage Club Ave, Wake Forest, NC 27587
1300 Heritage Club Ave, Wake Forest, NC 27587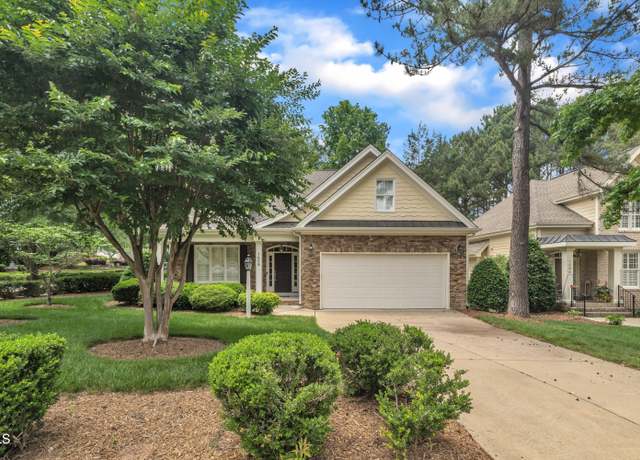 1608 Heritage Links Dr, Wake Forest, NC 27587
1608 Heritage Links Dr, Wake Forest, NC 27587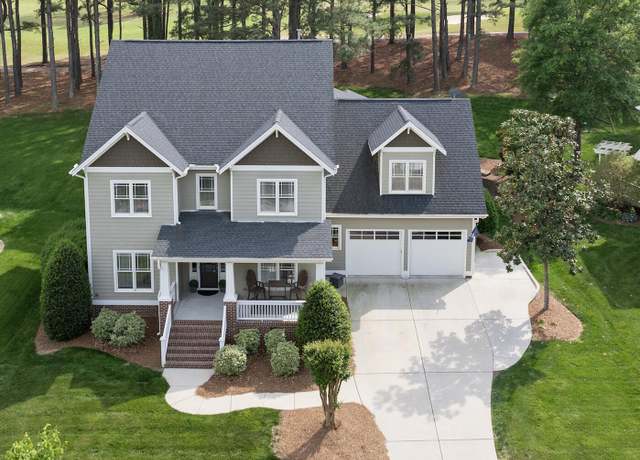 925 Hidden Jewel Ln, Wake Forest, NC 27587
925 Hidden Jewel Ln, Wake Forest, NC 27587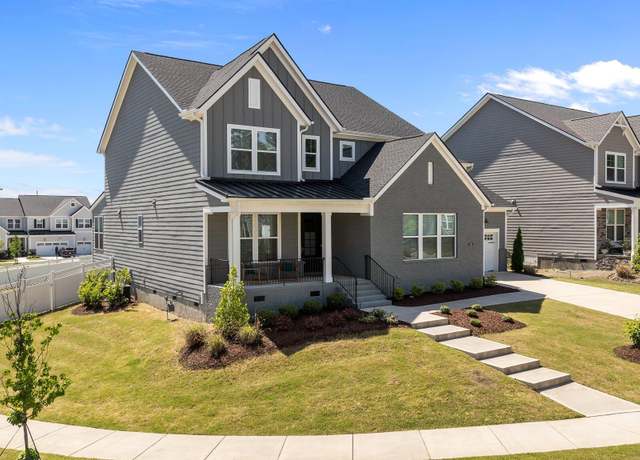 236 Artisan Park Dr, Wake Forest, NC 27587
236 Artisan Park Dr, Wake Forest, NC 27587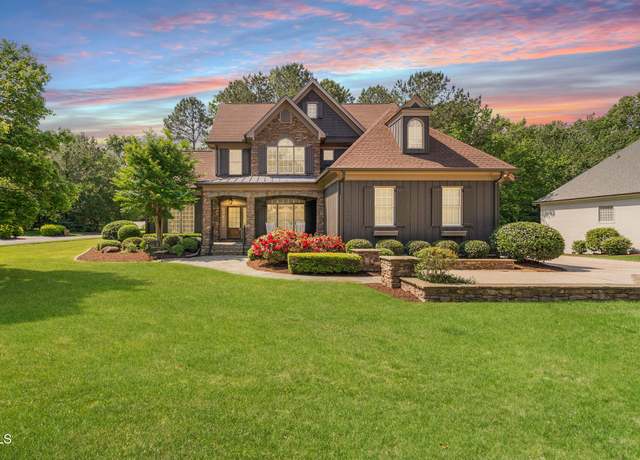 1508 Samuel Wait Ln, Wake Forest, NC 27587
1508 Samuel Wait Ln, Wake Forest, NC 27587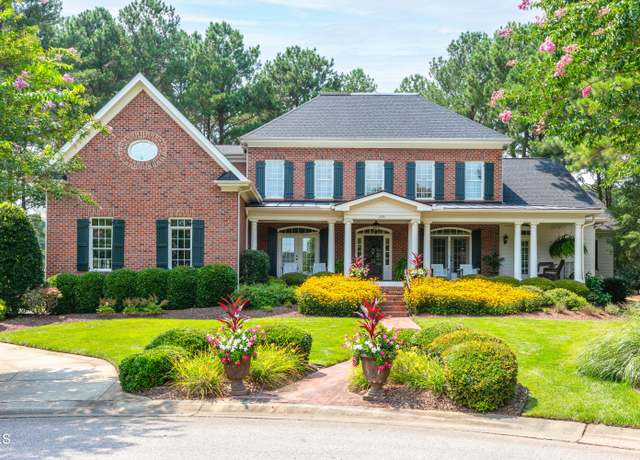 1501 Samuel Wait Ln, Wake Forest, NC 27587
1501 Samuel Wait Ln, Wake Forest, NC 27587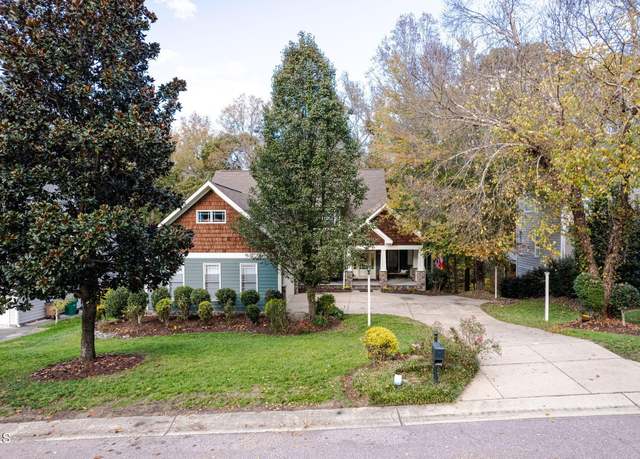 904 Hidden Jewel Ln, Wake Forest, NC 27587
904 Hidden Jewel Ln, Wake Forest, NC 27587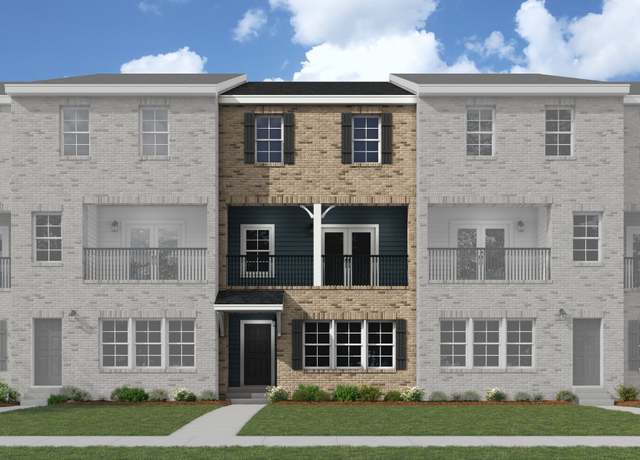 Twinberry Plan, Wake Forest, NC 27587
Twinberry Plan, Wake Forest, NC 27587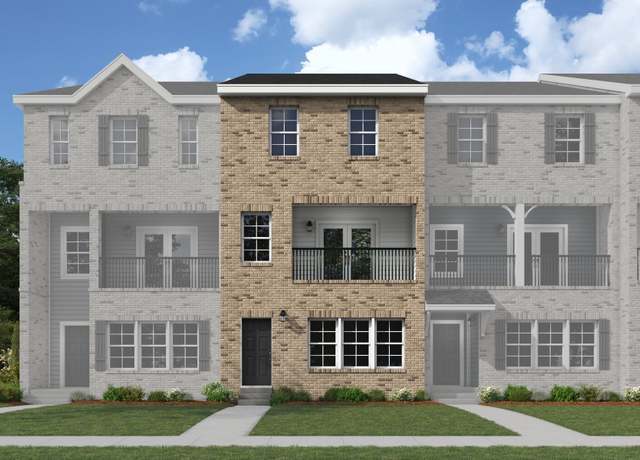 Tupelo Plan, Wake Forest, NC 27587
Tupelo Plan, Wake Forest, NC 27587