- Median Sale Price
- # of Homes Sold
- Median Days on Market
- 1 year
- 3 year
- 5 year
Loading...
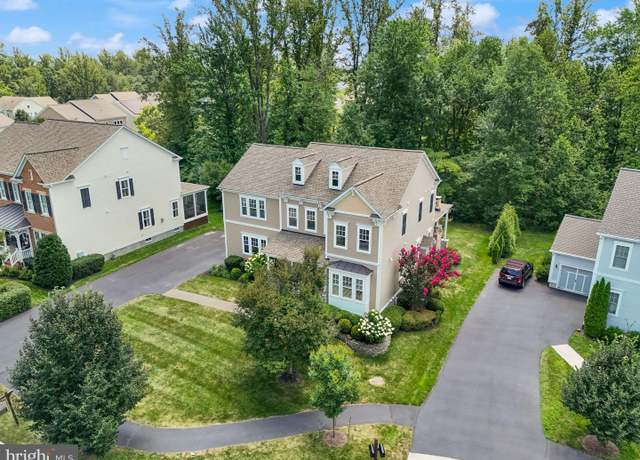 24843 Quimby Oaks Pl, Aldie, VA 20105
24843 Quimby Oaks Pl, Aldie, VA 20105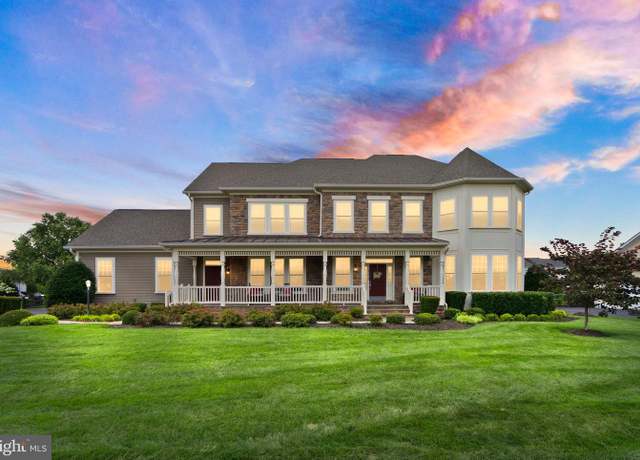 41960 Barnsdale View Ct, Ashburn, VA 20148
41960 Barnsdale View Ct, Ashburn, VA 20148 22910 Tawny Pine Sq, Brambleton, VA 20148
22910 Tawny Pine Sq, Brambleton, VA 20148 42092 Porch Light Dr, Aldie, VA 20105
42092 Porch Light Dr, Aldie, VA 20105 24641 Greysteel Sq, Aldie, VA 20105
24641 Greysteel Sq, Aldie, VA 20105 41956 Pickwick Mill Ter, Aldie, VA 20105
41956 Pickwick Mill Ter, Aldie, VA 20105 25272 Oribi Pl, Aldie, VA 20105
25272 Oribi Pl, Aldie, VA 20105 42125 Picasso Sq, Brambleton, VA 20148
42125 Picasso Sq, Brambleton, VA 20148 42227 Shining Star Sq, Brambleton, VA 20148
42227 Shining Star Sq, Brambleton, VA 20148 42063 Berkley Hill Ter, Stone Ridge, VA 20105
42063 Berkley Hill Ter, Stone Ridge, VA 20105 24787 Wind River Dr, Aldie, VA 20105
24787 Wind River Dr, Aldie, VA 20105 25168 Fluvial Ter, Aldie, VA 20105
25168 Fluvial Ter, Aldie, VA 20105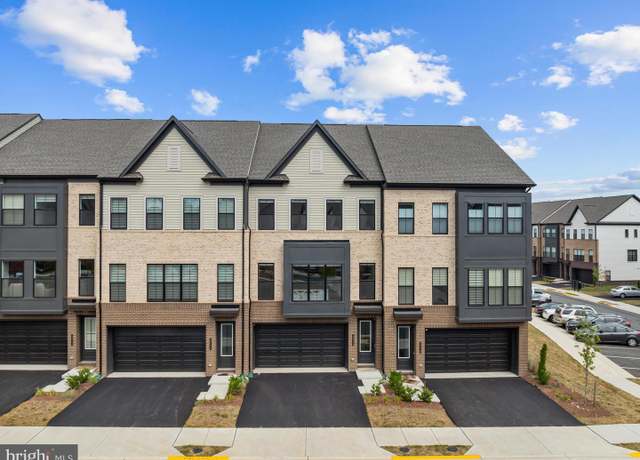 42116 Waltz Ter, Brambleton, VA 20148
42116 Waltz Ter, Brambleton, VA 20148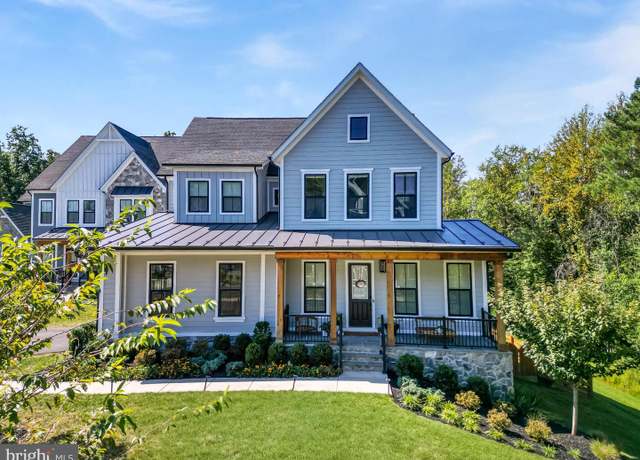 41405 Gentle Wind Pl, Stone Ridge, VA 20105
41405 Gentle Wind Pl, Stone Ridge, VA 20105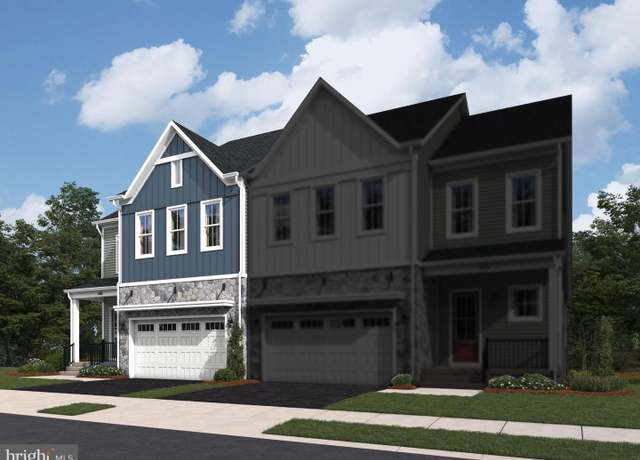 25623 Red Cherry Dr, Aldie, VA 20105
25623 Red Cherry Dr, Aldie, VA 20105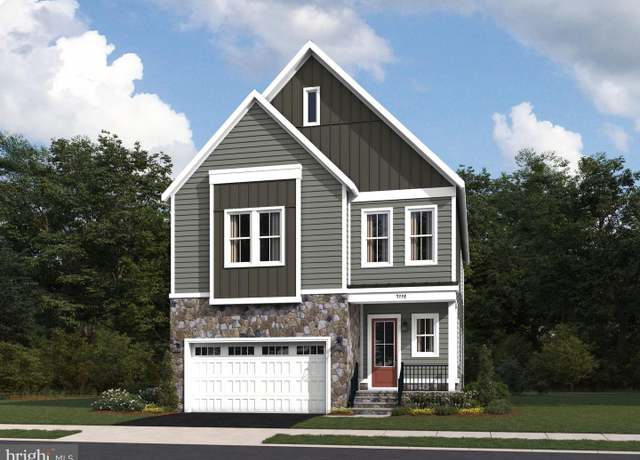 25648 Red Cherry Dr, Aldie, VA 20105
25648 Red Cherry Dr, Aldie, VA 20105