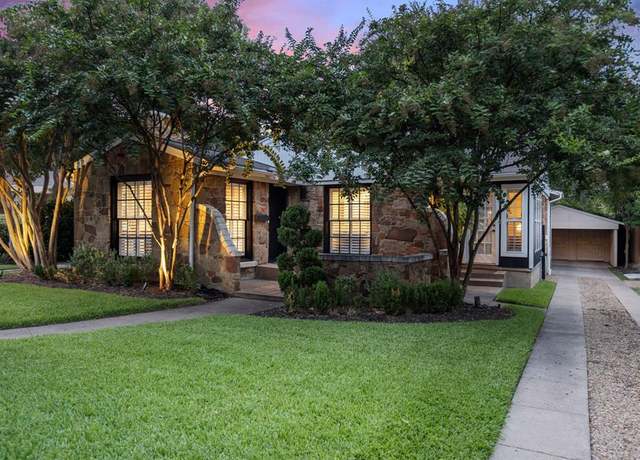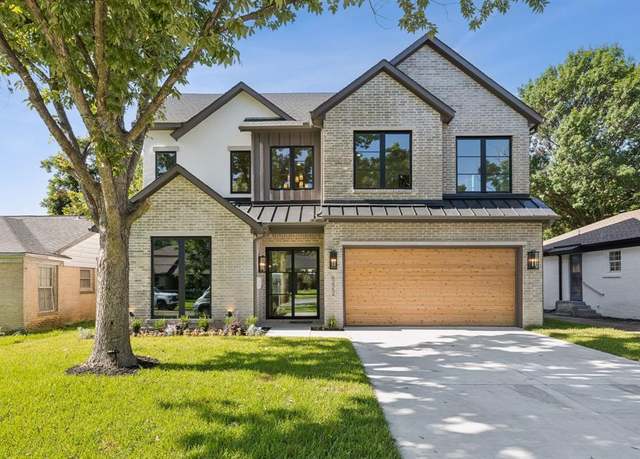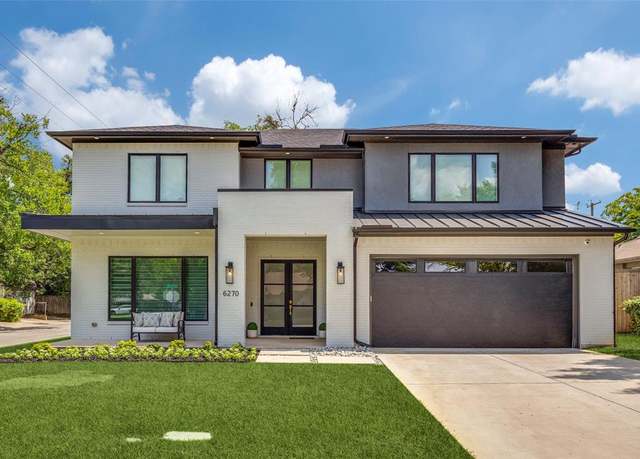- Median Sale Price
- # of Homes Sold
- Median Days on Market
- 1 year
- 3 year
- 5 year
Loading...
 6117 Martel Ave, Dallas, TX 75214
6117 Martel Ave, Dallas, TX 75214 6222 Anita St, Dallas, TX 75214
6222 Anita St, Dallas, TX 75214 6270 Anita St, Dallas, TX 75214
6270 Anita St, Dallas, TX 75214 6342 Anita St, Dallas, TX 75214
6342 Anita St, Dallas, TX 75214 6359 Malcolm Dr, Dallas, TX 75214
6359 Malcolm Dr, Dallas, TX 75214