- Median Sale Price
- # of Homes Sold
- Median Days on Market
- 1 year
- 3 year
- 5 year
Loading...
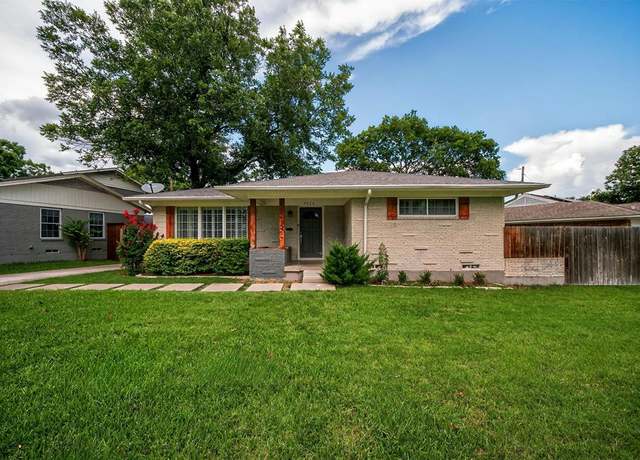 9026 Leaside Dr, Dallas, TX 75238
9026 Leaside Dr, Dallas, TX 75238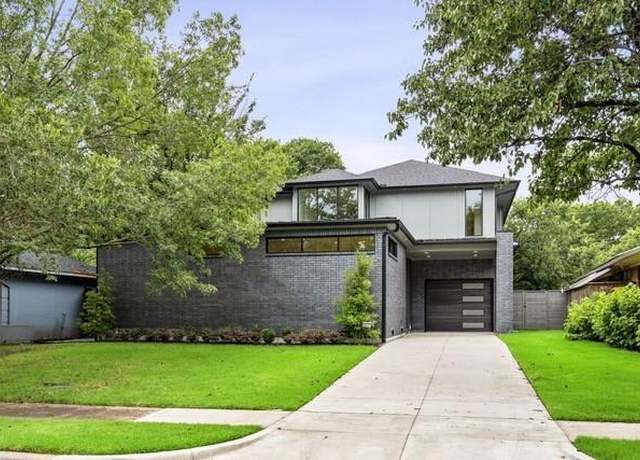 9019 Liptonshire Dr, Dallas, TX 75238
9019 Liptonshire Dr, Dallas, TX 75238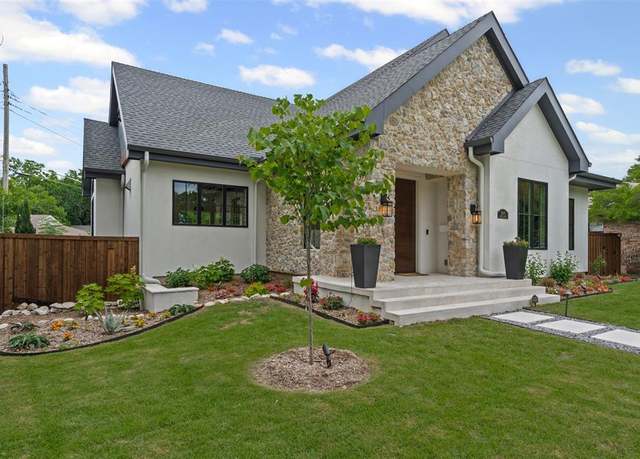 9007 Leaside Dr, Dallas, TX 75238
9007 Leaside Dr, Dallas, TX 75238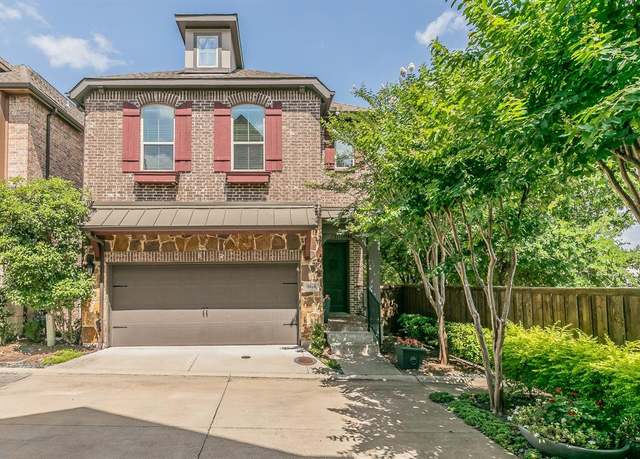 8608 Ballifeary Pl, Dallas, TX 75238
8608 Ballifeary Pl, Dallas, TX 75238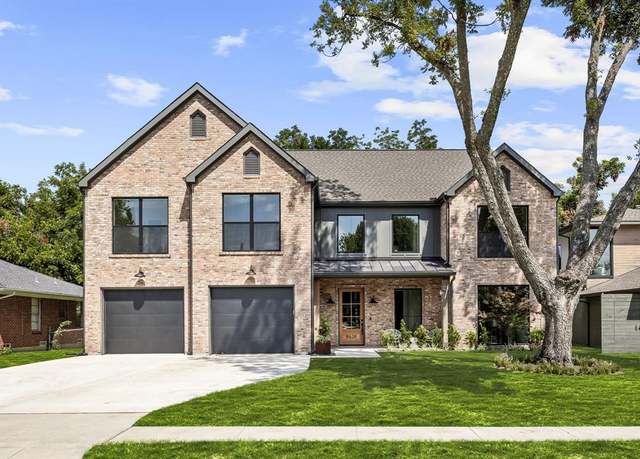 8638 Lockhaven Dr, Dallas, TX 75238
8638 Lockhaven Dr, Dallas, TX 75238