- Median Sale Price
- # of Homes Sold
- Median Days on Market
- 1 year
- 3 year
- 5 year
Loading...
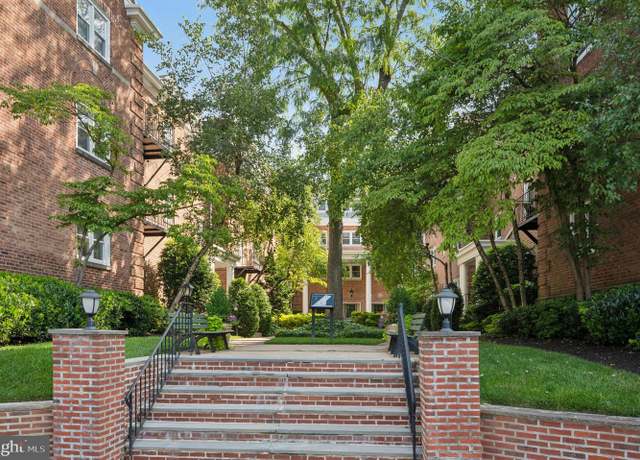 237 W Montgomery Ave Unit 1Q, Haverford, PA 19041
237 W Montgomery Ave Unit 1Q, Haverford, PA 19041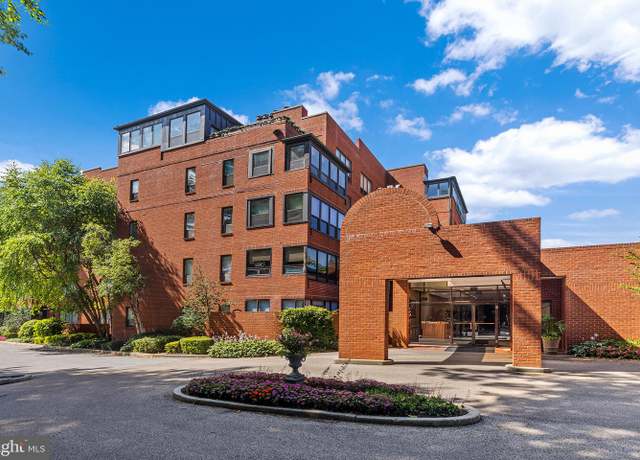 101 Cheswold Ln Unit 3A, Haverford, PA 19041
101 Cheswold Ln Unit 3A, Haverford, PA 19041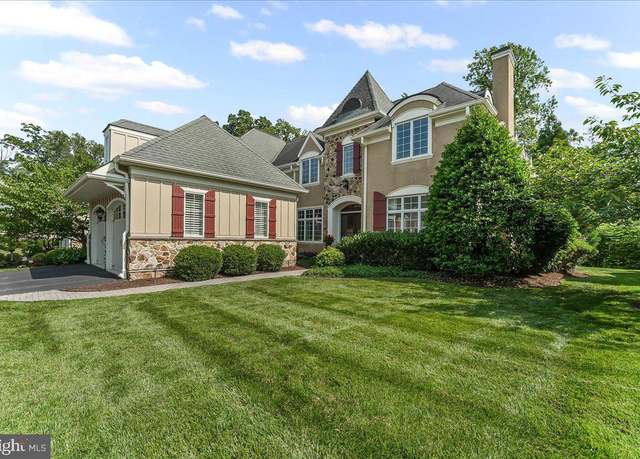 234 Valley Ridge Rd, Haverford, PA 19041
234 Valley Ridge Rd, Haverford, PA 19041 2616 Prescott Rd, Havertown, PA 19083
2616 Prescott Rd, Havertown, PA 19083 601 Georges Ln, Ardmore, PA 19003
601 Georges Ln, Ardmore, PA 19003 15 Oakland Rd, Broomall, PA 19008
15 Oakland Rd, Broomall, PA 19008 548 & 560 S Bryn Mawr Ave, Bryn Mawr, PA 19010
548 & 560 S Bryn Mawr Ave, Bryn Mawr, PA 19010 108 W Spring Ave #6, Ardmore, PA 19003
108 W Spring Ave #6, Ardmore, PA 19003 139 Walnut Ave, Ardmore, PA 19003
139 Walnut Ave, Ardmore, PA 19003 610 Argyle Cir, Wynnewood, PA 19096
610 Argyle Cir, Wynnewood, PA 19096 433 Haverford Rd, Wynnewood, PA 19096
433 Haverford Rd, Wynnewood, PA 19096 221 Fitzwilliams Rd, Bryn Mawr, PA 19010
221 Fitzwilliams Rd, Bryn Mawr, PA 19010 26 E Turnbull Ave, Havertown, PA 19083
26 E Turnbull Ave, Havertown, PA 19083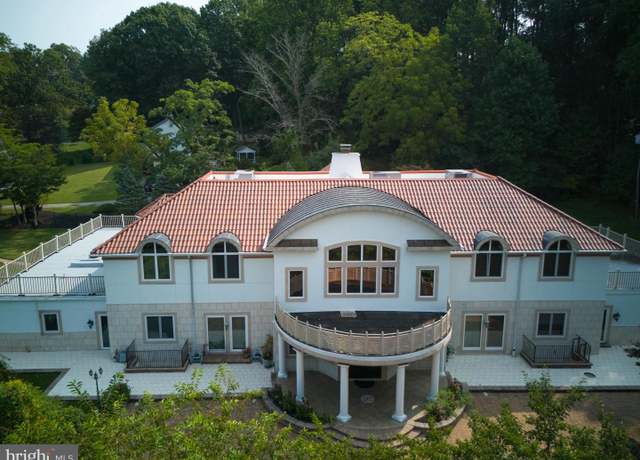 635 S Ithan Ave, Bryn Mawr, PA 19010
635 S Ithan Ave, Bryn Mawr, PA 19010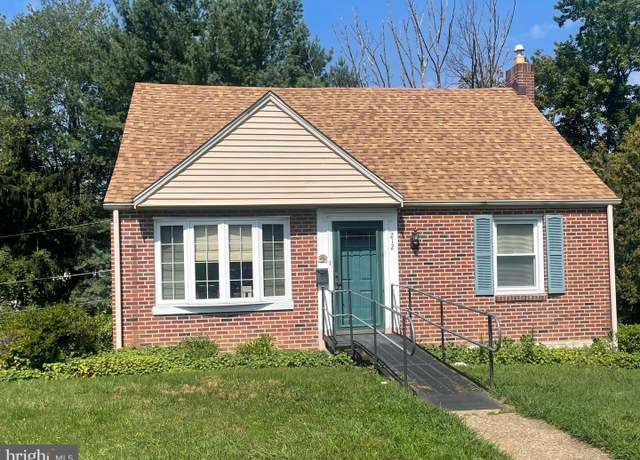 212 Golf Hills Rd, Havertown, PA 19083
212 Golf Hills Rd, Havertown, PA 19083