- Median Sale Price
- # of Homes Sold
- Median Days on Market
- 1 year
- 3 year
- 5 year
Loading...
 1717 Martins Ln, Gladwyne, PA 19035
1717 Martins Ln, Gladwyne, PA 19035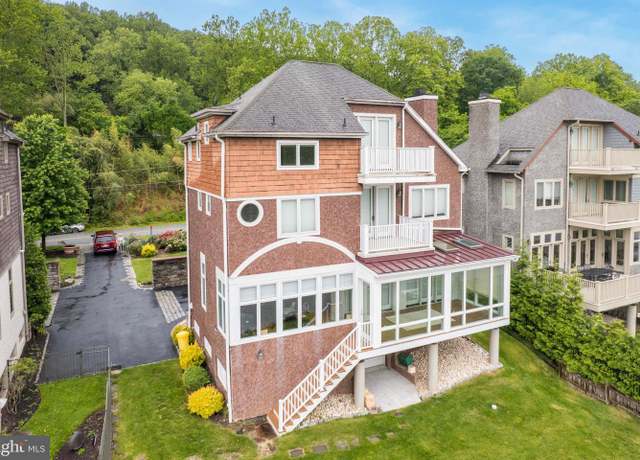 236 River Rd, Gladwyne, PA 19035
236 River Rd, Gladwyne, PA 19035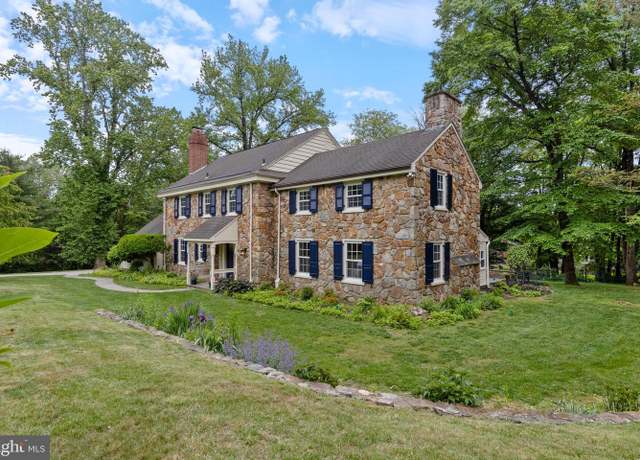 1409 Beaumont Dr, Gladwyne, PA 19035
1409 Beaumont Dr, Gladwyne, PA 19035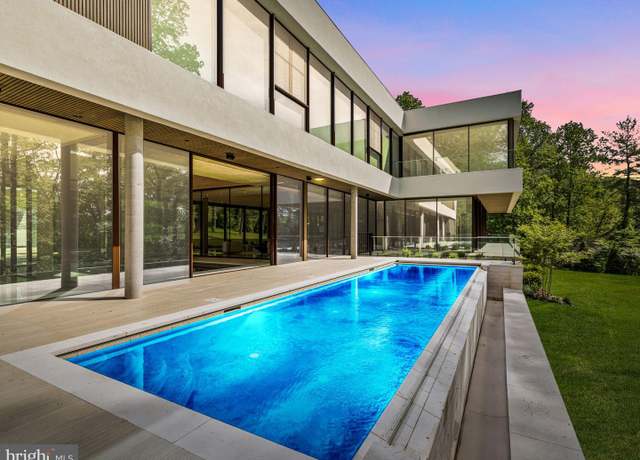 1627 Lafayette Rd, Gladwyne, PA 19035
1627 Lafayette Rd, Gladwyne, PA 19035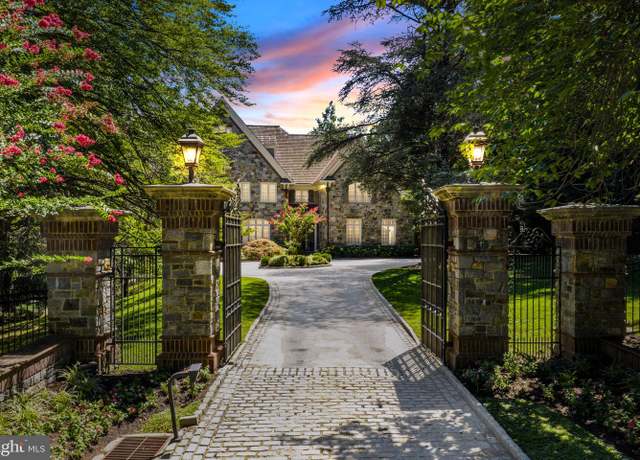 1045 Waverly Rd, Gladwyne, PA 19035
1045 Waverly Rd, Gladwyne, PA 19035 951 Riverplace Dr Unit 51O, Conshohocken, PA 19428
951 Riverplace Dr Unit 51O, Conshohocken, PA 19428 401 Washington St Unit 213 LEWIS, Conshohocken, PA 19428
401 Washington St Unit 213 LEWIS, Conshohocken, PA 19428 1600 Hagysford Rd Unit 7-R, Penn Valley, PA 19072
1600 Hagysford Rd Unit 7-R, Penn Valley, PA 19072 401 Washington St Unit 110 JADWIN, Conshohocken, PA 19428
401 Washington St Unit 110 JADWIN, Conshohocken, PA 19428 200 W Elm St #1224, Conshohocken, PA 19428
200 W Elm St #1224, Conshohocken, PA 19428 109 W 4th Ave, Conshohocken, PA 19428
109 W 4th Ave, Conshohocken, PA 19428 126 Merion Ave, Conshohocken, PA 19428
126 Merion Ave, Conshohocken, PA 19428 300 W Elm St #2203, Conshohocken, PA 19428
300 W Elm St #2203, Conshohocken, PA 19428 956 Riverplace Dr Unit 56O, Conshohocken, PA 19428
956 Riverplace Dr Unit 56O, Conshohocken, PA 19428 732 Harry St, Conshohocken, PA 19428
732 Harry St, Conshohocken, PA 19428 909 Waverly Rd, Bryn Mawr, PA 19010
909 Waverly Rd, Bryn Mawr, PA 19010 1018 Riverview Ln, Conshohocken, PA 19428
1018 Riverview Ln, Conshohocken, PA 19428 1034 Raffles Ln, Bryn Mawr, PA 19010
1034 Raffles Ln, Bryn Mawr, PA 19010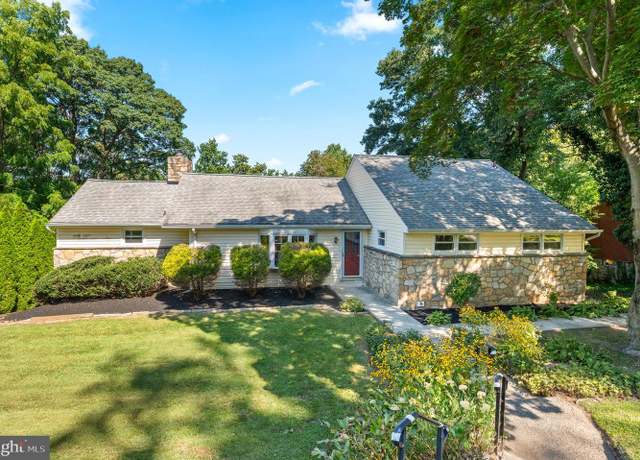 1140 Green Tree Ln, Penn Valley, PA 19072
1140 Green Tree Ln, Penn Valley, PA 19072