- Median Sale Price
- # of Homes Sold
- Median Days on Market
- 1 year
- 3 year
- 5 year
Loading...
 2455 SW 7th St, Des Moines, IA 50315
2455 SW 7th St, Des Moines, IA 50315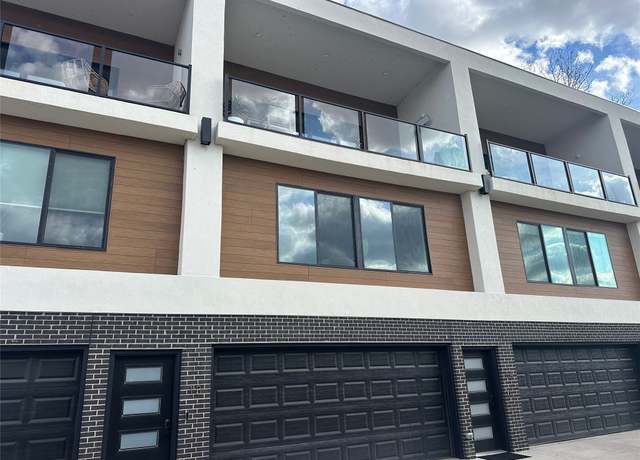 550 Indianola Rd #14, Des Moines, IA 50315
550 Indianola Rd #14, Des Moines, IA 50315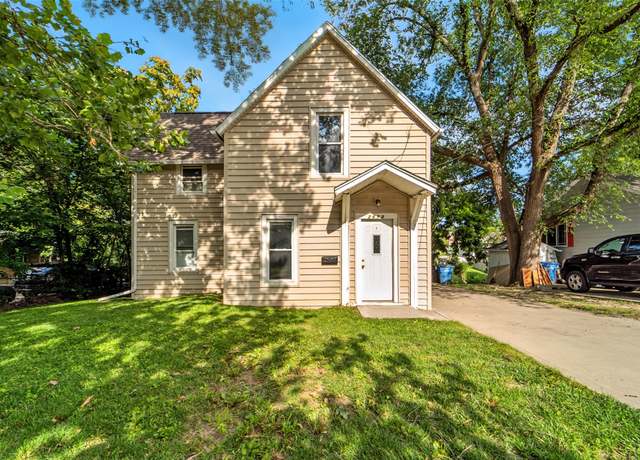 2613 SE 6th St, Des Moines, IA 50315
2613 SE 6th St, Des Moines, IA 50315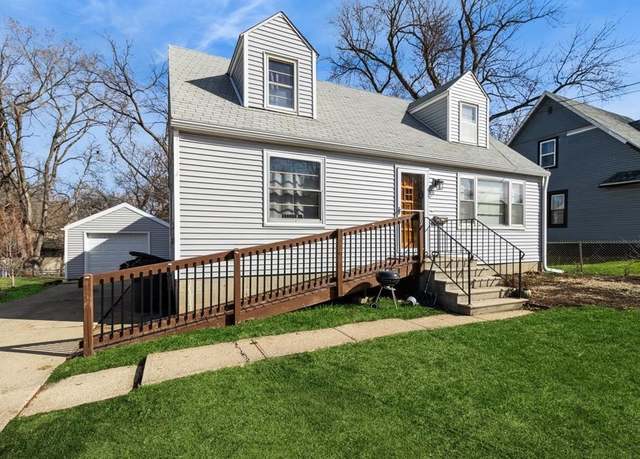 807 Virginia Ave, Des Moines, IA 50315
807 Virginia Ave, Des Moines, IA 50315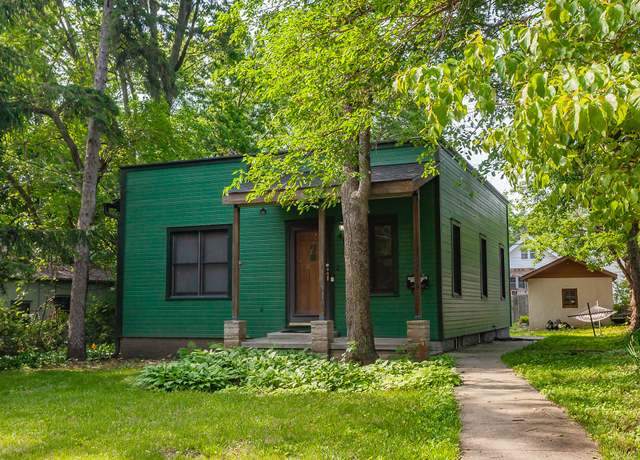 412 Fulton Dr, Des Moines, IA 50315
412 Fulton Dr, Des Moines, IA 50315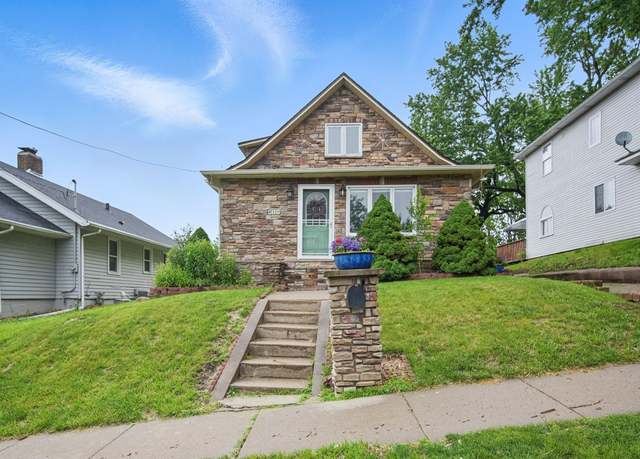 819 Olinda Ave, Des Moines, IA 50315
819 Olinda Ave, Des Moines, IA 50315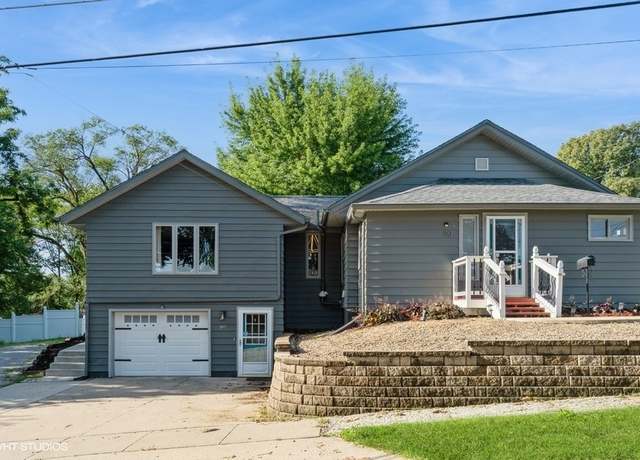 80 Lacona Ave, Des Moines, IA 50315
80 Lacona Ave, Des Moines, IA 50315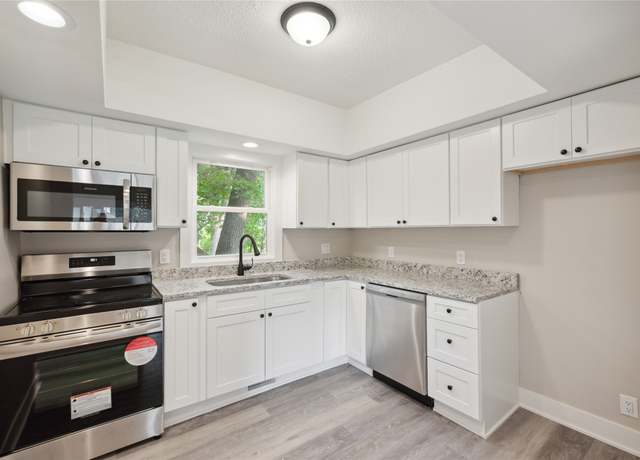 329 E Creston Ave, Des Moines, IA 50315
329 E Creston Ave, Des Moines, IA 50315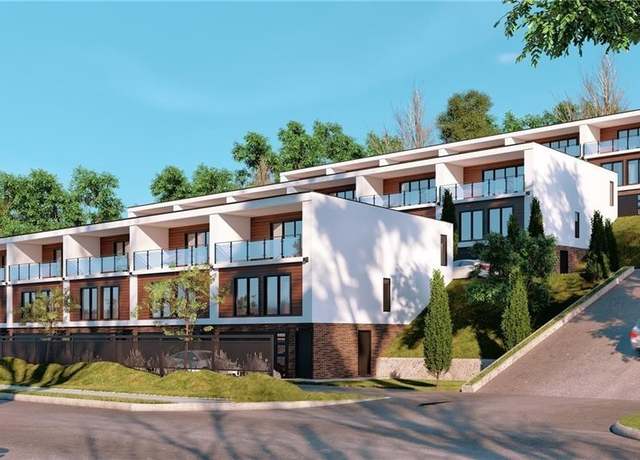 508 Indianola Rd #1, Des Moines, IA 50315
508 Indianola Rd #1, Des Moines, IA 50315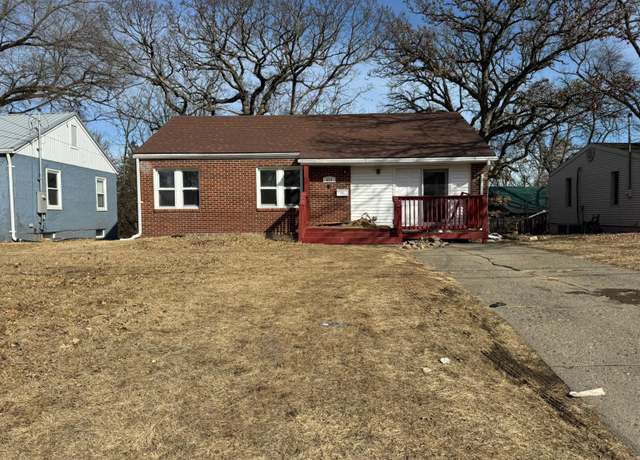 619 Palmer Pl, Des Moines, IA 50315
619 Palmer Pl, Des Moines, IA 50315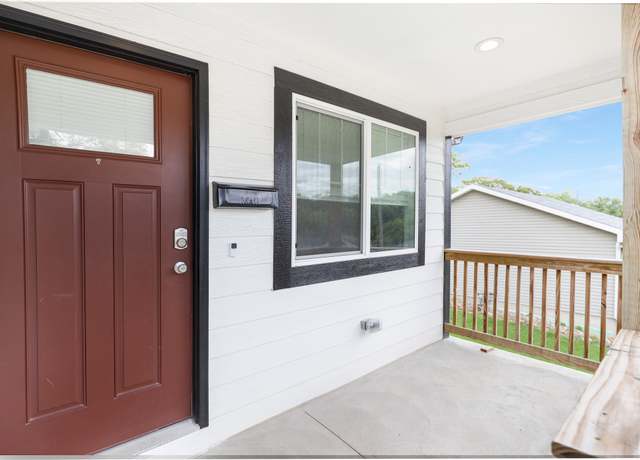 501 Kirkwood Ave, Des Moines, IA 50315
501 Kirkwood Ave, Des Moines, IA 50315Loading...
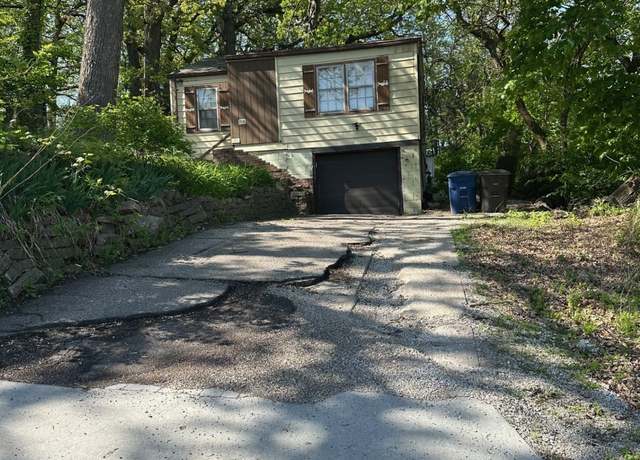 718 Monona Ave, Des Moines, IA 50315
718 Monona Ave, Des Moines, IA 50315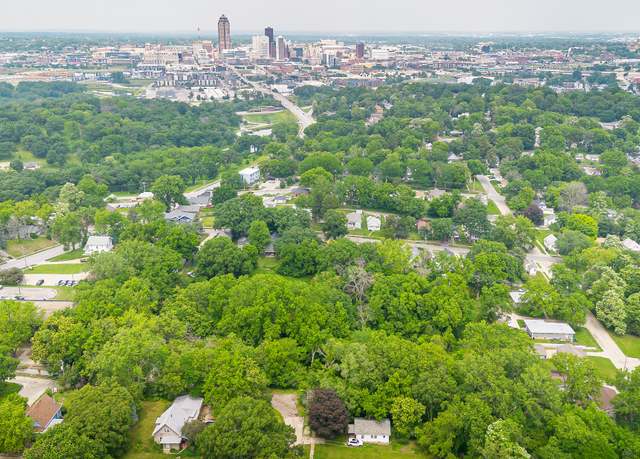 725 Lacona Ave, Des Moines, IA 50315
725 Lacona Ave, Des Moines, IA 50315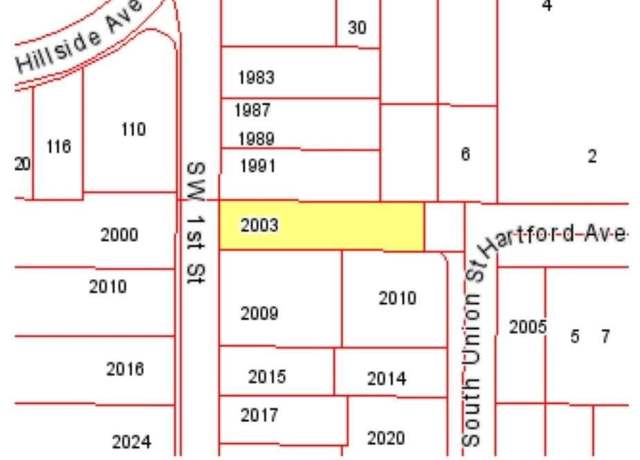 2003 SW 1st St, Des Moines, IA 50315
2003 SW 1st St, Des Moines, IA 50315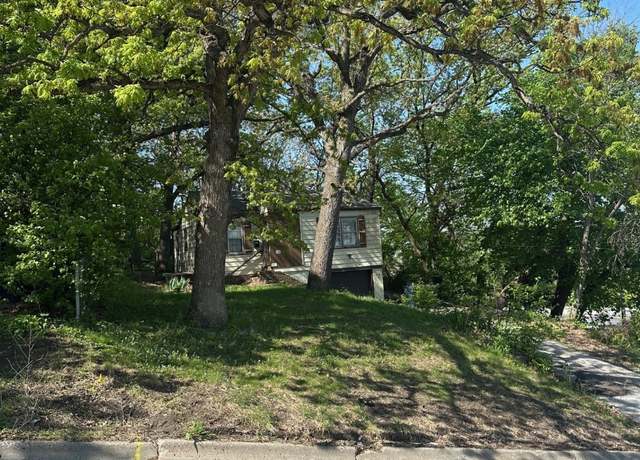 720 Monona Ave, Des Moines, IA 50315
720 Monona Ave, Des Moines, IA 50315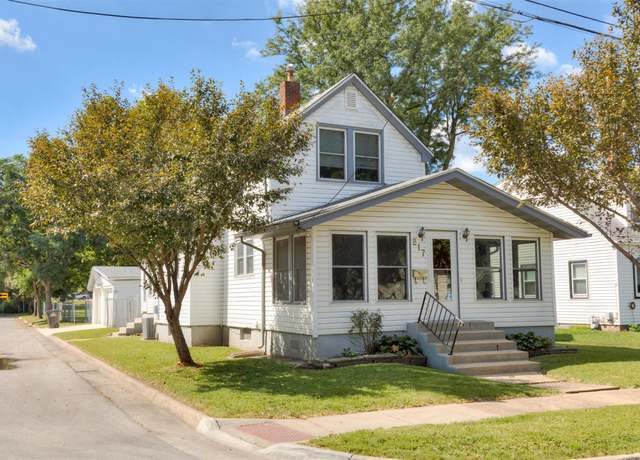 217 E Edison Ave, Des Moines, IA 50315
217 E Edison Ave, Des Moines, IA 50315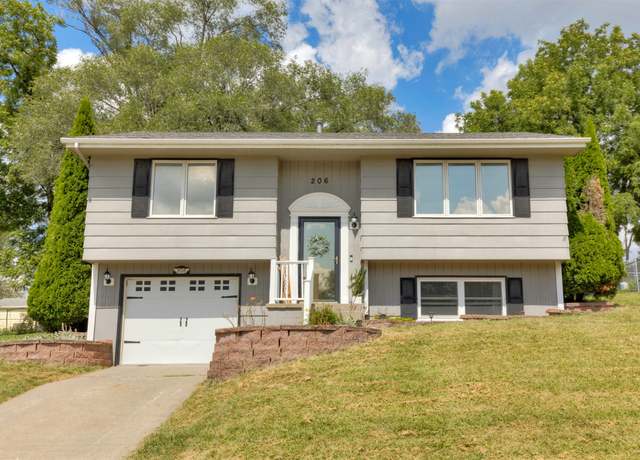 206 E Hughes Cir, Des Moines, IA 50315
206 E Hughes Cir, Des Moines, IA 50315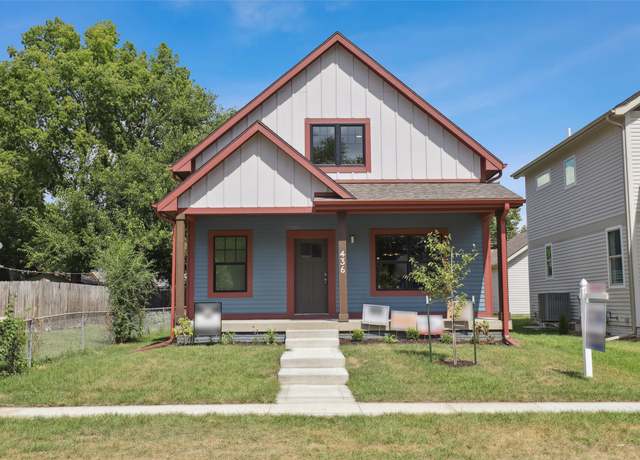 436 E Granger Ave, Des Moines, IA 50315
436 E Granger Ave, Des Moines, IA 50315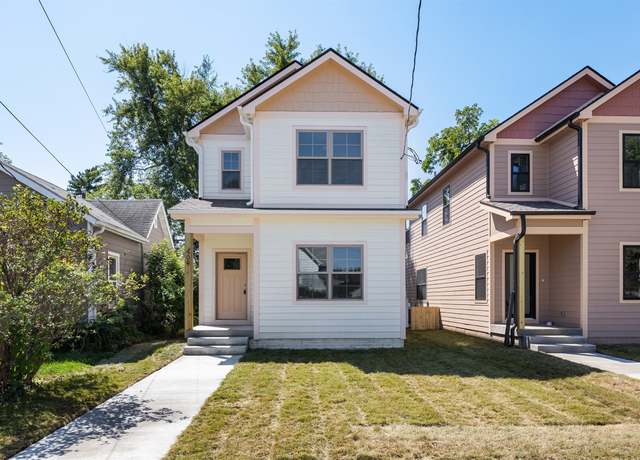 409 E Granger Ave, Des Moines, IA 50315
409 E Granger Ave, Des Moines, IA 50315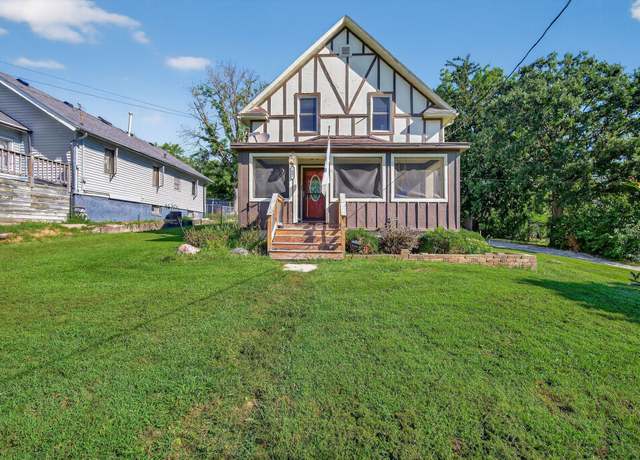 1005 Virginia Ave, Des Moines, IA 50315
1005 Virginia Ave, Des Moines, IA 50315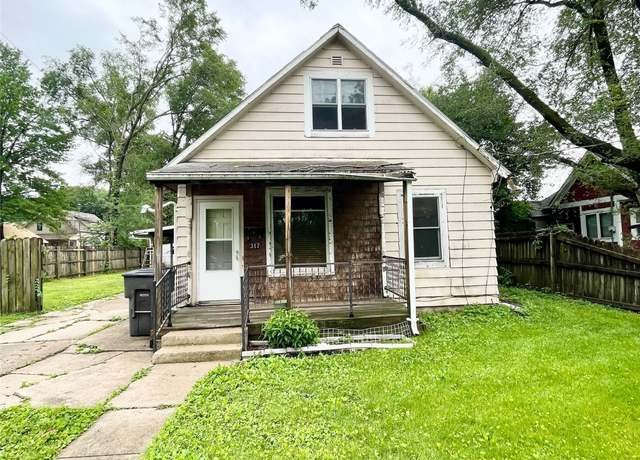 317 E Jackson Ave, Des Moines, IA 50315
317 E Jackson Ave, Des Moines, IA 50315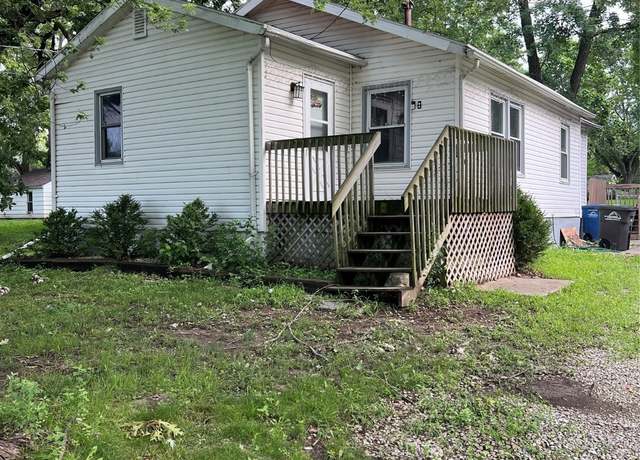 1521 E Glenwood Dr, Des Moines, IA 50320
1521 E Glenwood Dr, Des Moines, IA 50320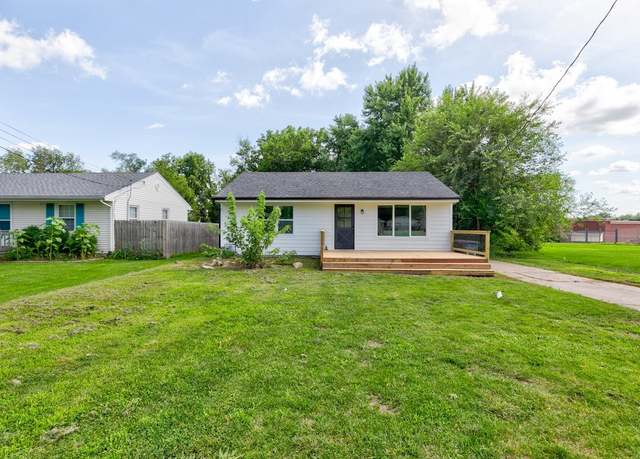 1437 E Pleasant View Dr, Des Moines, IA 50320
1437 E Pleasant View Dr, Des Moines, IA 50320 814 E Edison Ave, Des Moines, IA 50315
814 E Edison Ave, Des Moines, IA 50315 3314 S Union St, Des Moines, IA 50315
3314 S Union St, Des Moines, IA 50315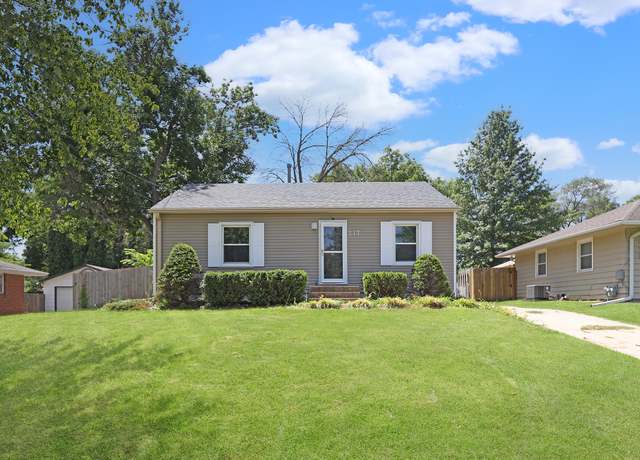 217 E Park Ave, Des Moines, IA 50315
217 E Park Ave, Des Moines, IA 50315 3308 SW 7th St, Des Moines, IA 50315
3308 SW 7th St, Des Moines, IA 50315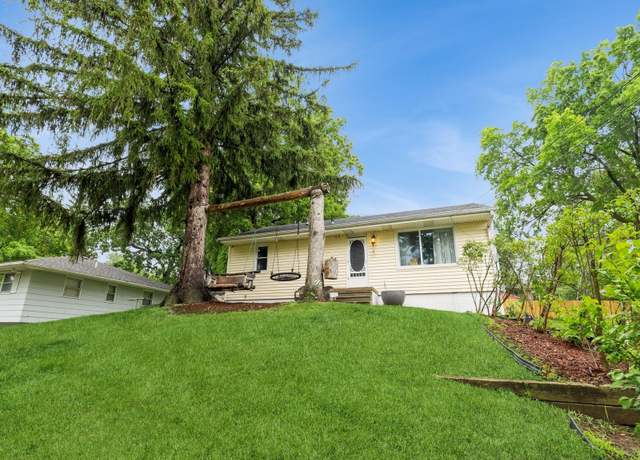 309 E Park Ave, Des Moines, IA 50315
309 E Park Ave, Des Moines, IA 50315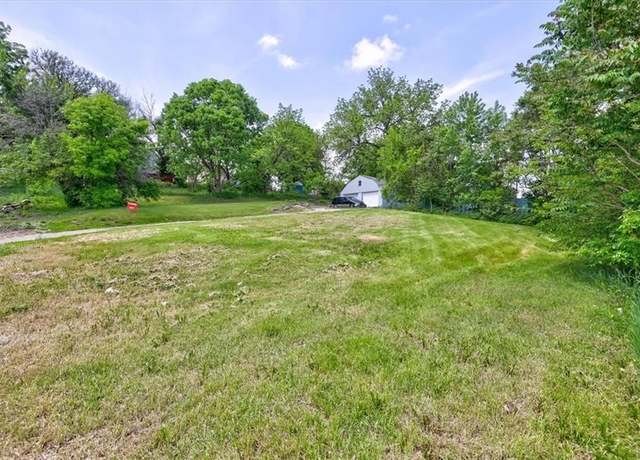 6 Hartford Ave, Des Moines, IA 50315
6 Hartford Ave, Des Moines, IA 50315