- Median Sale Price
- # of Homes Sold
- Median Days on Market
- 1 year
- 3 year
- 5 year
Loading...
 3505 NW Singing Hill Cir, Ankeny, IA 50023
3505 NW Singing Hill Cir, Ankeny, IA 50023 1501 NW North Creek Dr, Ankeny, IA 50023
1501 NW North Creek Dr, Ankeny, IA 50023 913 NW Prairie Ridge Dr, Ankeny, IA 50023
913 NW Prairie Ridge Dr, Ankeny, IA 50023 1109 NW Jackson Dr, Ankeny, IA 50023
1109 NW Jackson Dr, Ankeny, IA 50023 1515 NW Benjamin Dr, Ankeny, IA 50023
1515 NW Benjamin Dr, Ankeny, IA 50023 1110 NW Linden St, Ankeny, IA 50023
1110 NW Linden St, Ankeny, IA 50023 2208 NW Ashton Ln #3, Ankeny, IA 50023
2208 NW Ashton Ln #3, Ankeny, IA 50023 538 NW Scott St, Ankeny, IA 50023
538 NW Scott St, Ankeny, IA 50023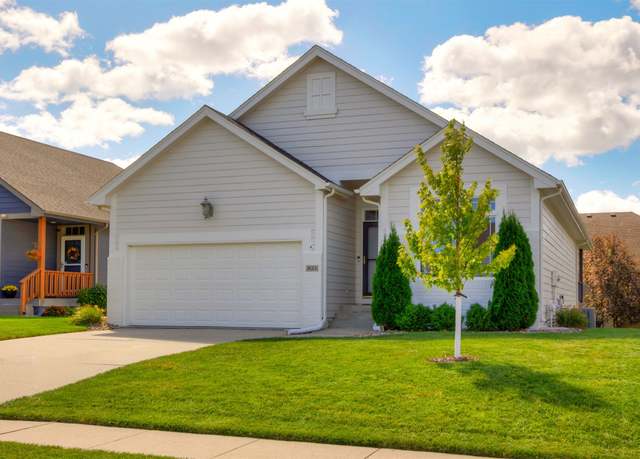 821 NW 21st Ct, Ankeny, IA 50023
821 NW 21st Ct, Ankeny, IA 50023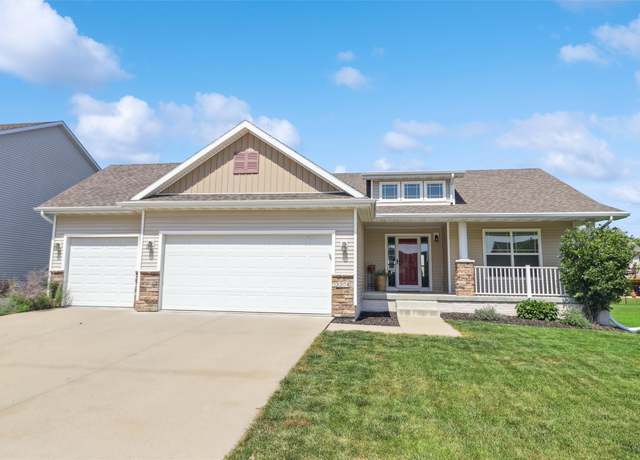 3304 NW 13th St, Ankeny, IA 50023
3304 NW 13th St, Ankeny, IA 50023Loading...
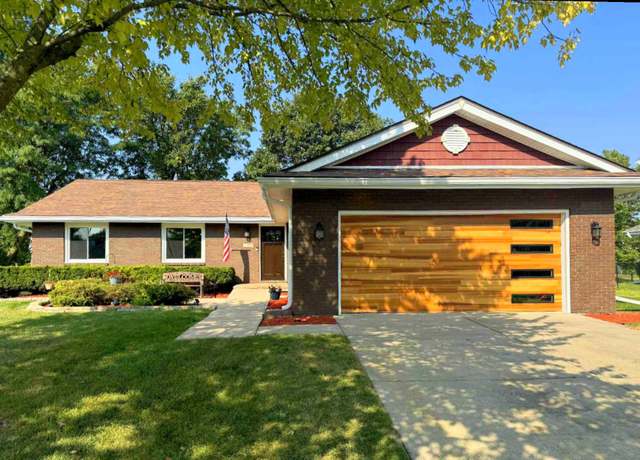 1130 NW Wagner Blvd, Ankeny, IA 50023
1130 NW Wagner Blvd, Ankeny, IA 50023 920 NW 33rd St, Ankeny, IA 50023
920 NW 33rd St, Ankeny, IA 50023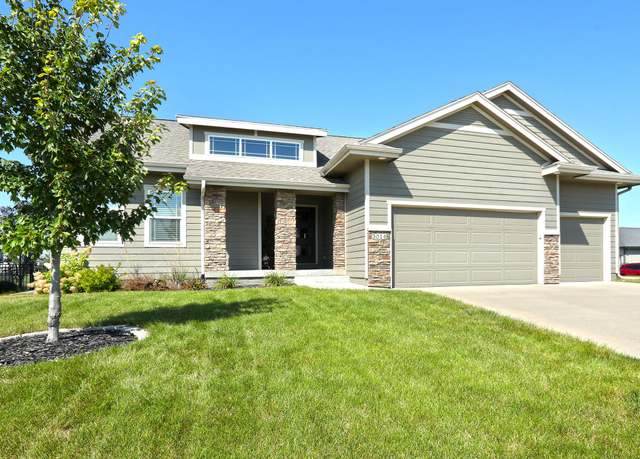 3014 NW Maple Ct, Ankeny, IA 50023
3014 NW Maple Ct, Ankeny, IA 50023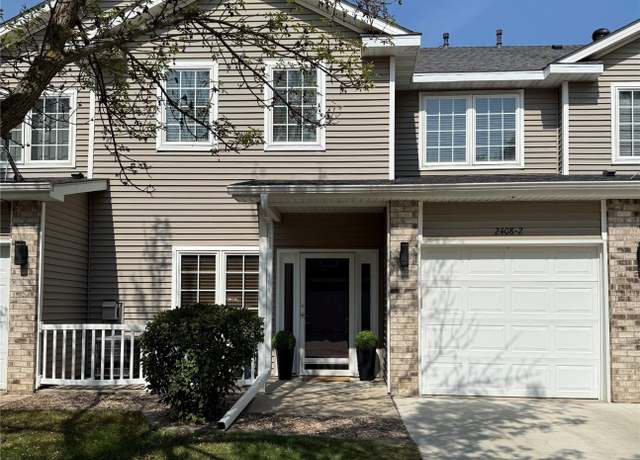 2408 NW Ashton Ln #2, Ankeny, IA 50023
2408 NW Ashton Ln #2, Ankeny, IA 50023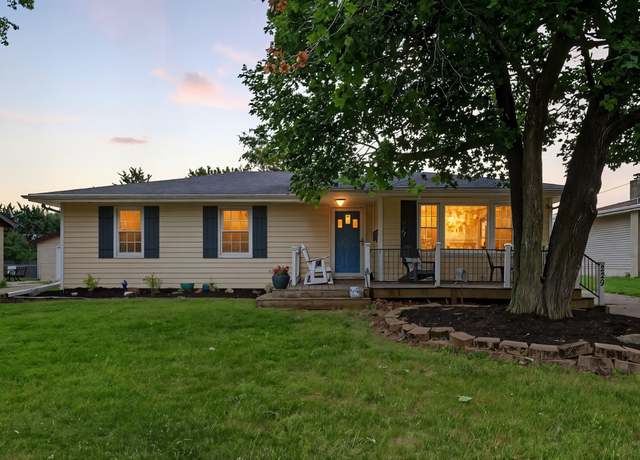 229 NW Arlan Dr, Ankeny, IA 50023
229 NW Arlan Dr, Ankeny, IA 50023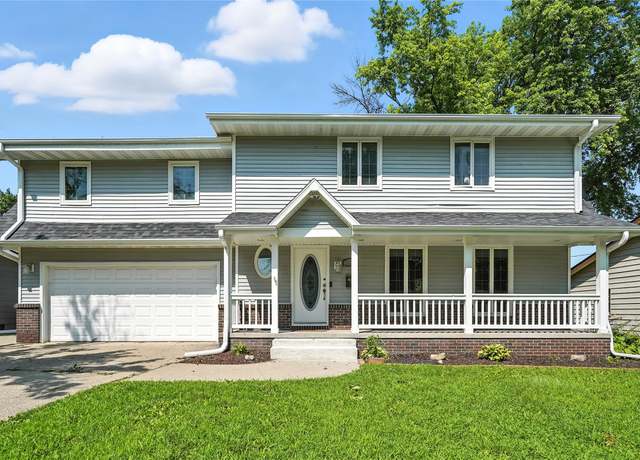 302 NW Sharmin Dr, Ankeny, IA 50023
302 NW Sharmin Dr, Ankeny, IA 50023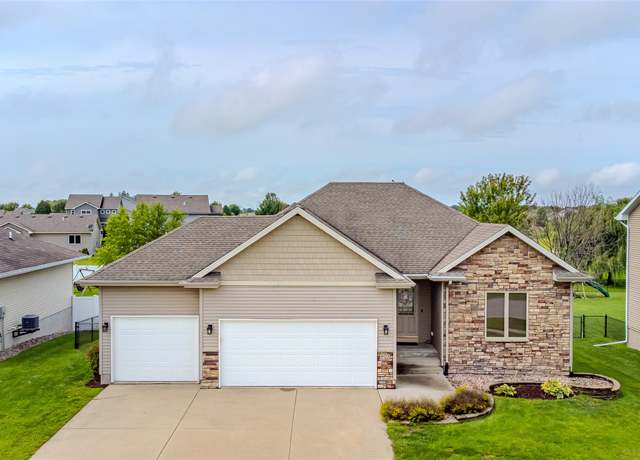 602 NW Abbie Dr, Ankeny, IA 50023
602 NW Abbie Dr, Ankeny, IA 50023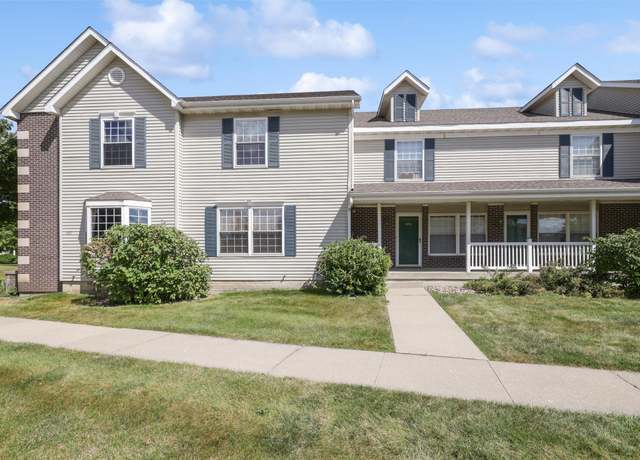 288 NW Georgetown Blvd, Ankeny, IA 50023
288 NW Georgetown Blvd, Ankeny, IA 50023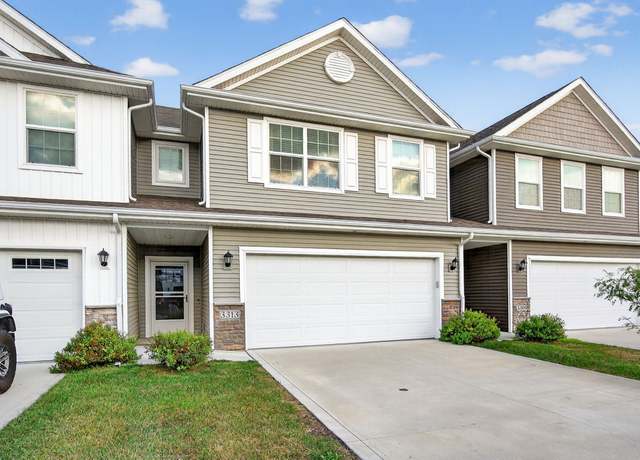 3313 NW Linwood Ln, Ankeny, IA 50023
3313 NW Linwood Ln, Ankeny, IA 50023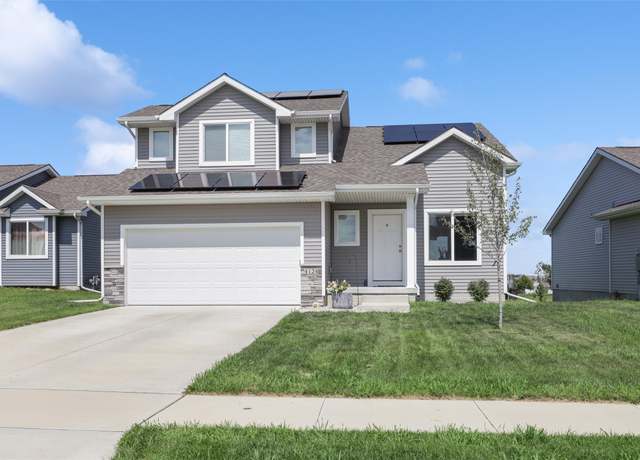 4124 NW 13th St, Ankeny, IA 50023
4124 NW 13th St, Ankeny, IA 50023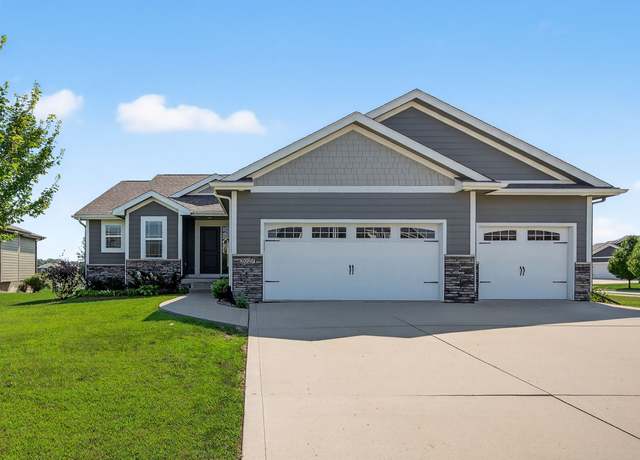 2027 NW 24th St, Ankeny, IA 50023
2027 NW 24th St, Ankeny, IA 50023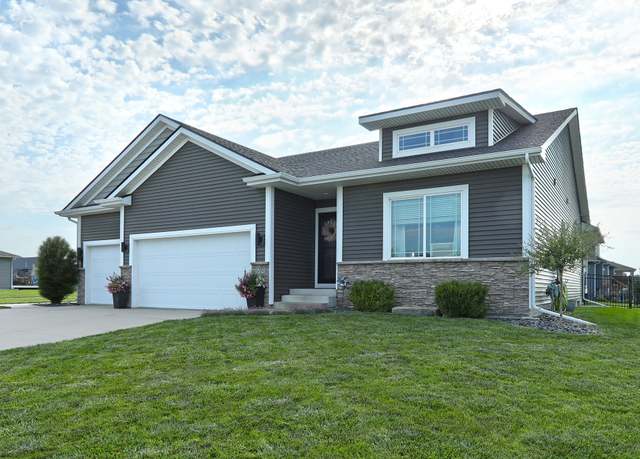 1202 NW Orchard Dr, Ankeny, IA 50023
1202 NW Orchard Dr, Ankeny, IA 50023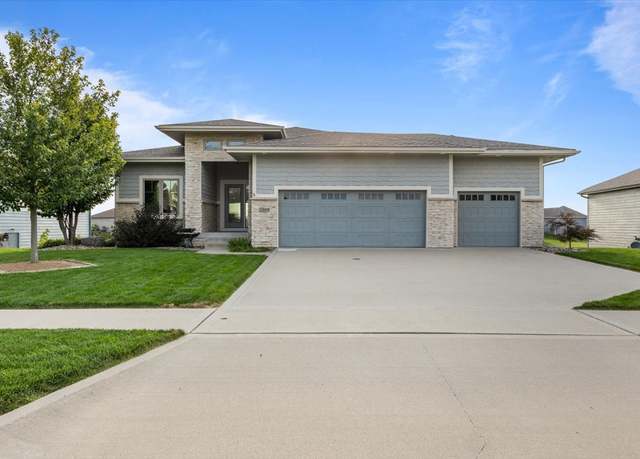 2908 NW Sharmin Dr, Ankeny, IA 50023
2908 NW Sharmin Dr, Ankeny, IA 50023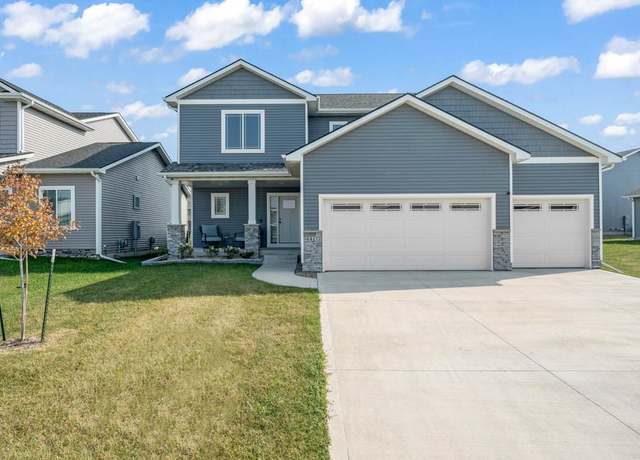 4417 NW 13th St, Ankeny, IA 50023
4417 NW 13th St, Ankeny, IA 50023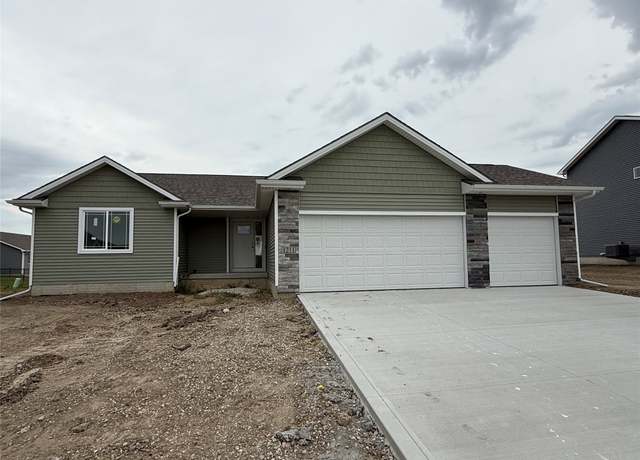 1211 NW Jackson Dr, Ankeny, IA 50023
1211 NW Jackson Dr, Ankeny, IA 50023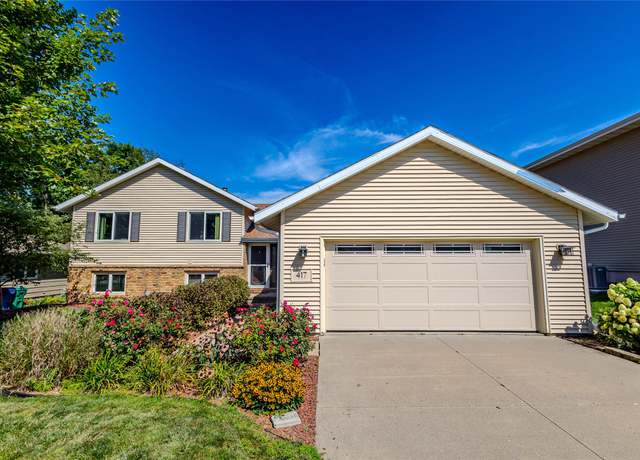 417 NW Greenwood St, Ankeny, IA 50023
417 NW Greenwood St, Ankeny, IA 50023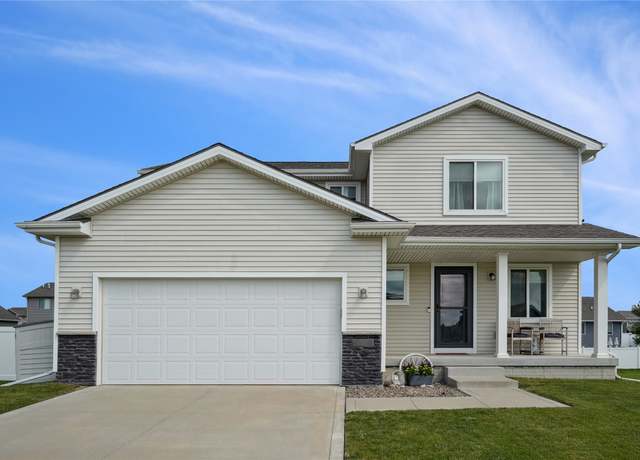 2714 NW 23rd St, Ankeny, IA 50023
2714 NW 23rd St, Ankeny, IA 50023 3124 NW 27th Cir, Ankeny, IA 50023
3124 NW 27th Cir, Ankeny, IA 50023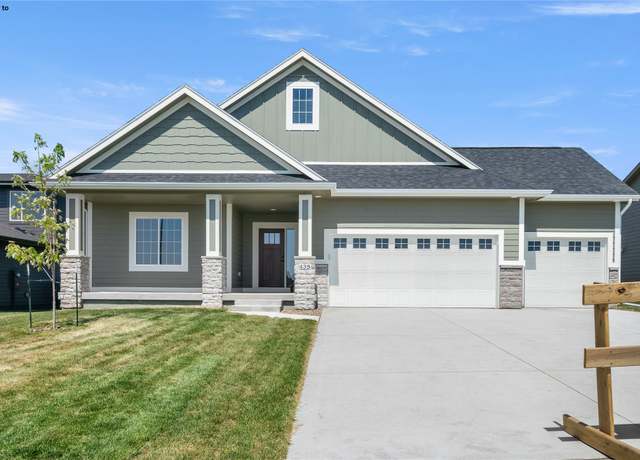 1603 NW Jackson Dr, Ankeny, IA 50023
1603 NW Jackson Dr, Ankeny, IA 50023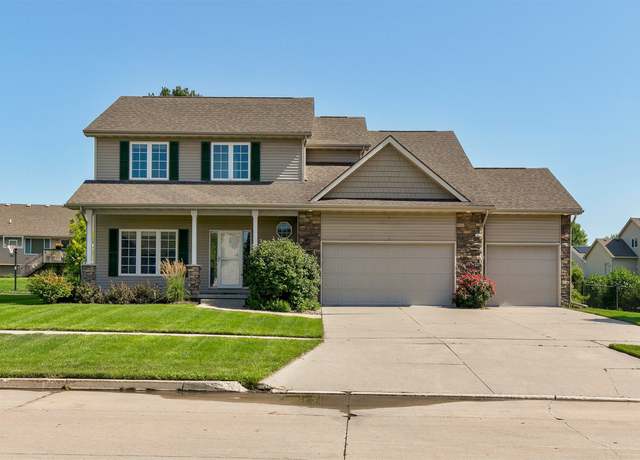 3206 NW 13th St, Ankeny, IA 50023
3206 NW 13th St, Ankeny, IA 50023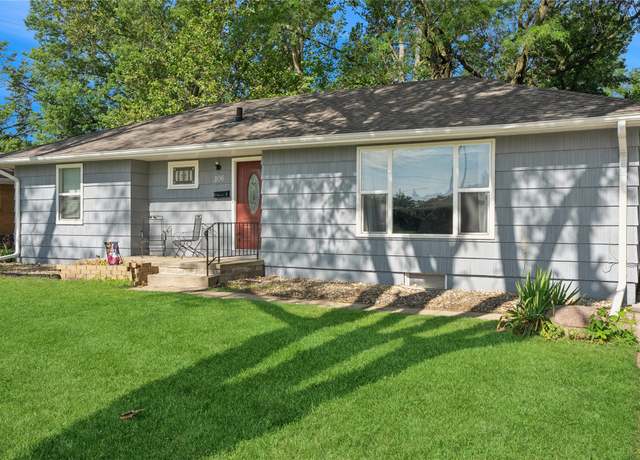 106 NW Scott St, Ankeny, IA 50023
106 NW Scott St, Ankeny, IA 50023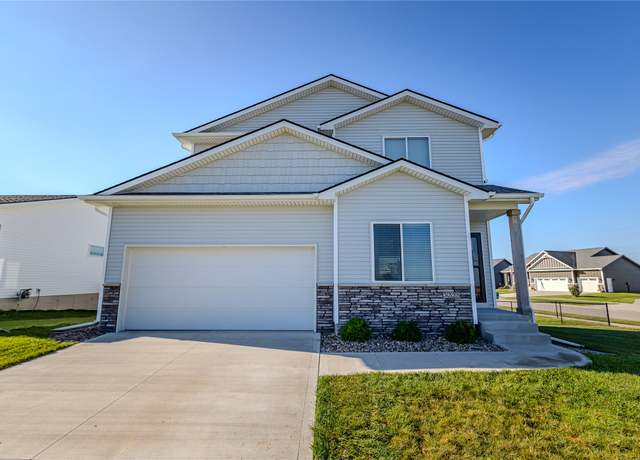 3225 NW 29th St, Ankeny, IA 50023
3225 NW 29th St, Ankeny, IA 50023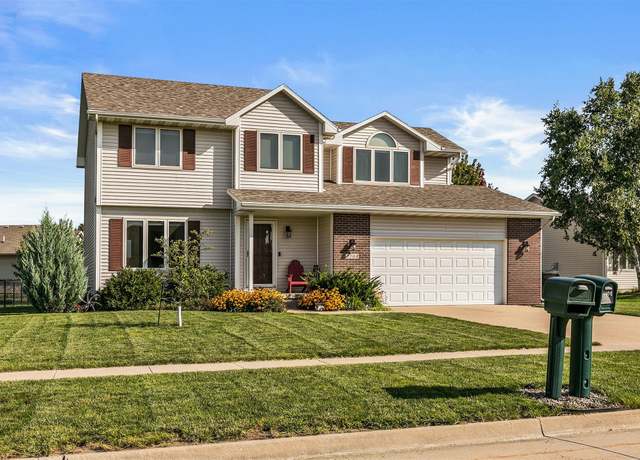 1108 NW 25th St, Ankeny, IA 50023
1108 NW 25th St, Ankeny, IA 50023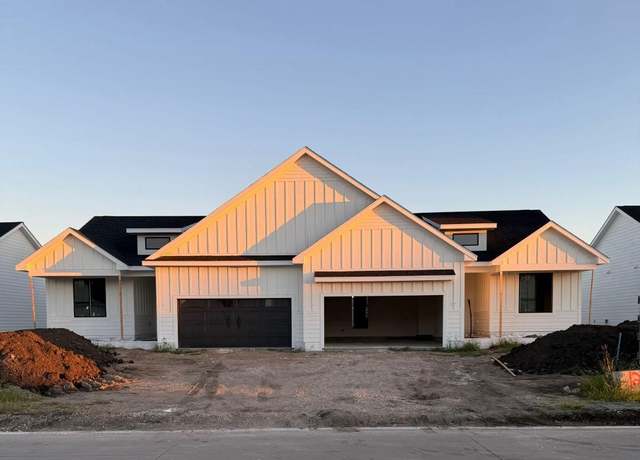 1230 NW 32nd St, Ankeny, IA 50023
1230 NW 32nd St, Ankeny, IA 50023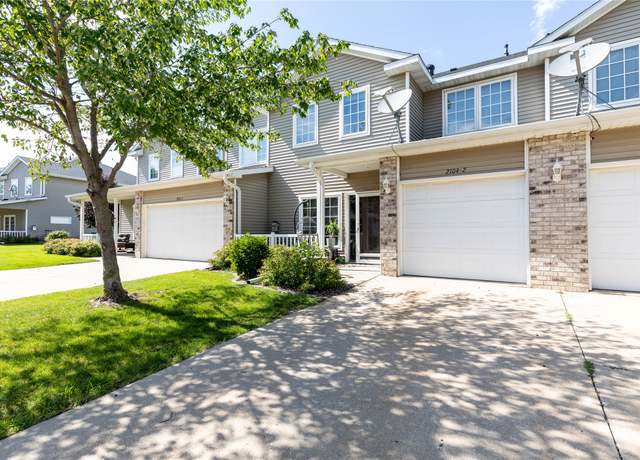 2104 NW Ashton Ln #2, Ankeny, IA 50023
2104 NW Ashton Ln #2, Ankeny, IA 50023