- Median Sale Price
- # of Homes Sold
- Median Days on Market
- 1 year
- 3 year
- 5 year
Loading...
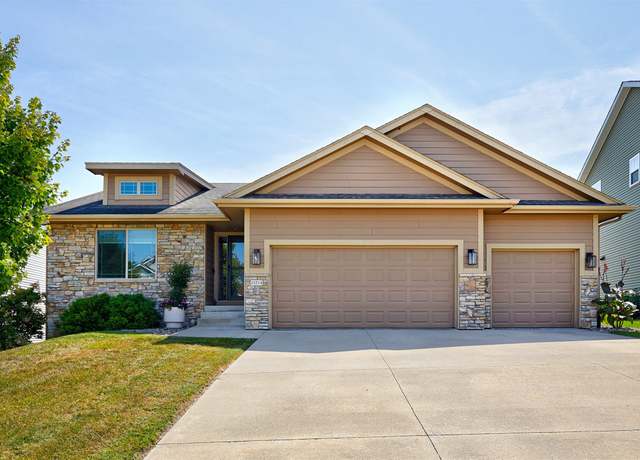 15214 Aurora Cir, Urbandale, IA 50323
15214 Aurora Cir, Urbandale, IA 50323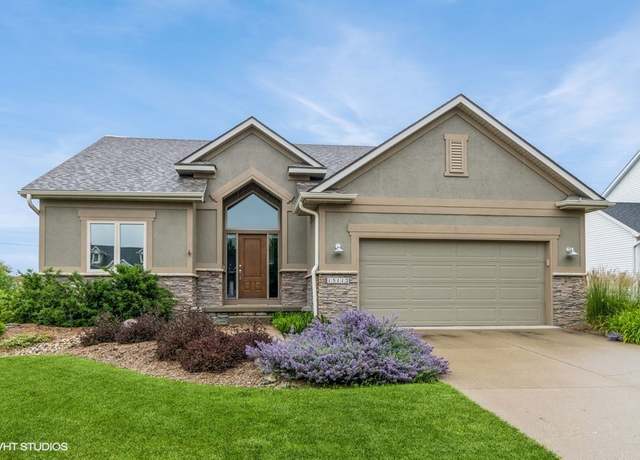 15112 Goodman Dr, Urbandale, IA 50323
15112 Goodman Dr, Urbandale, IA 50323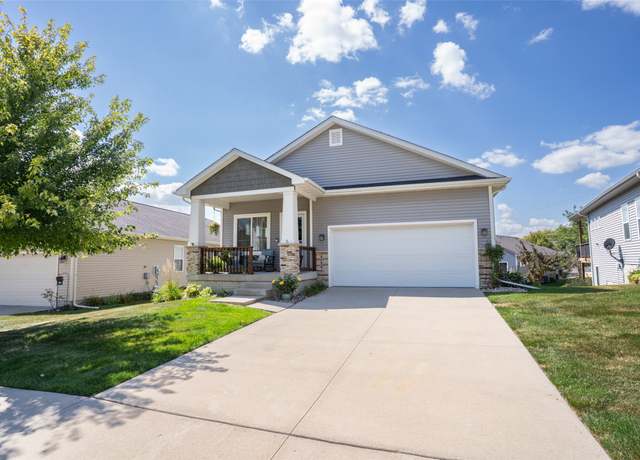 4514 145th St, Urbandale, IA 50323
4514 145th St, Urbandale, IA 50323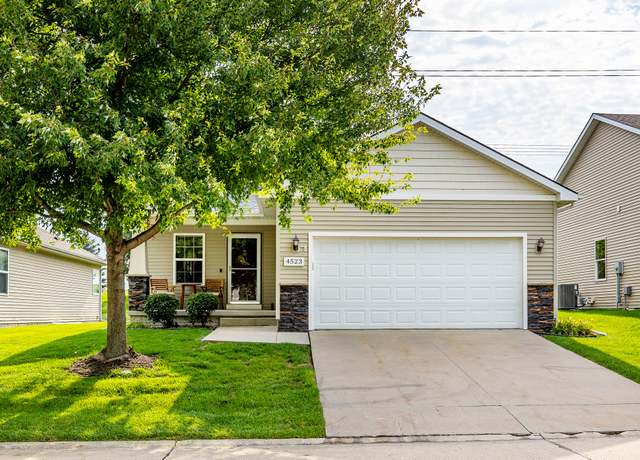 4523 143rd St, Urbandale, IA 50323
4523 143rd St, Urbandale, IA 50323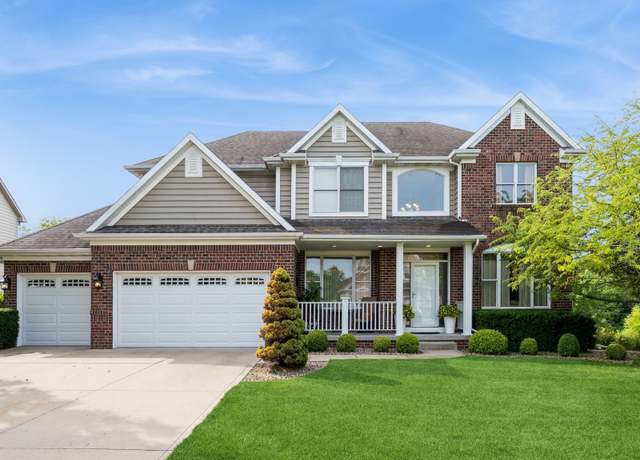 15220 Ridgemont Dr, Urbandale, IA 50323
15220 Ridgemont Dr, Urbandale, IA 50323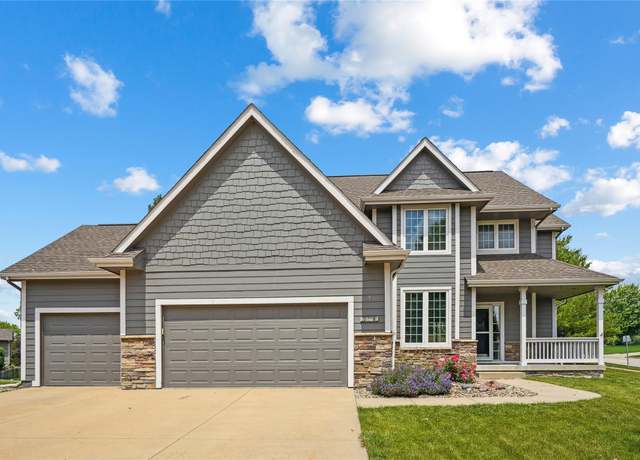 4108 158th Cir, Urbandale, IA 50323
4108 158th Cir, Urbandale, IA 50323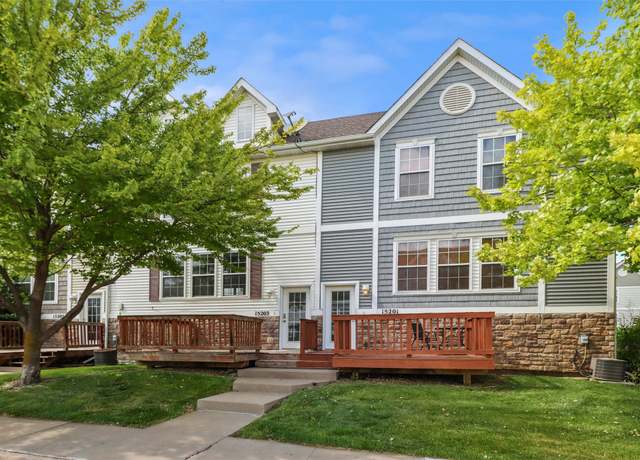 15203 Greenbelt Dr, Urbandale, IA 50323
15203 Greenbelt Dr, Urbandale, IA 50323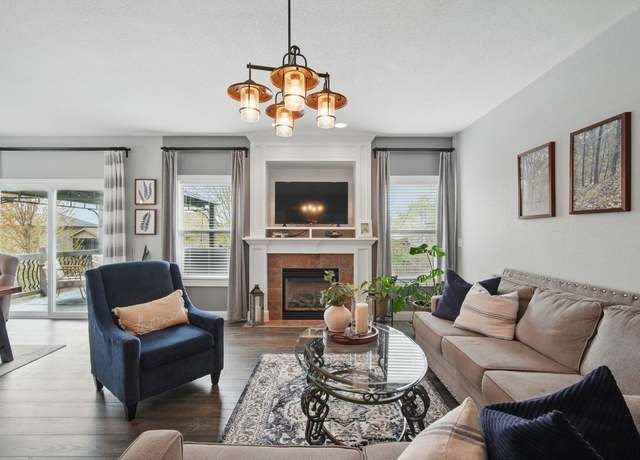 4474 NW 165th St, Clive, IA 50325
4474 NW 165th St, Clive, IA 50325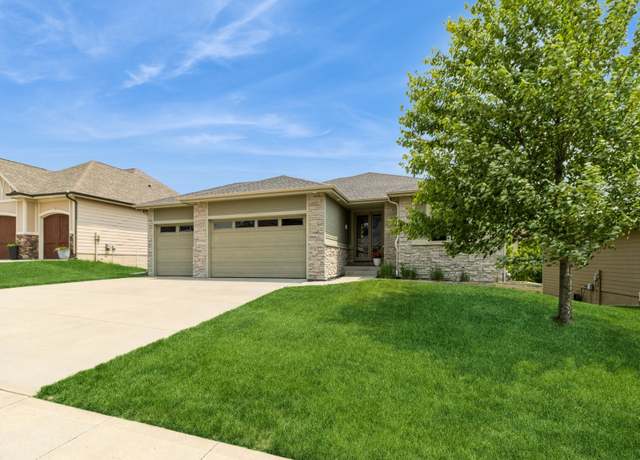 4485 NW 167th St, Clive, IA 50325
4485 NW 167th St, Clive, IA 50325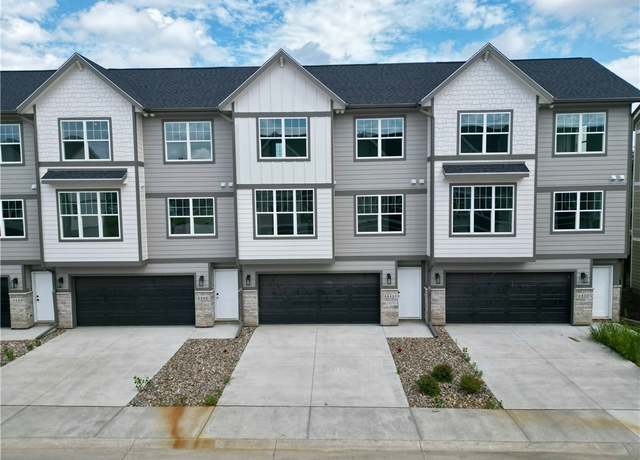 4472 154th St, Urbandale, IA 50323
4472 154th St, Urbandale, IA 50323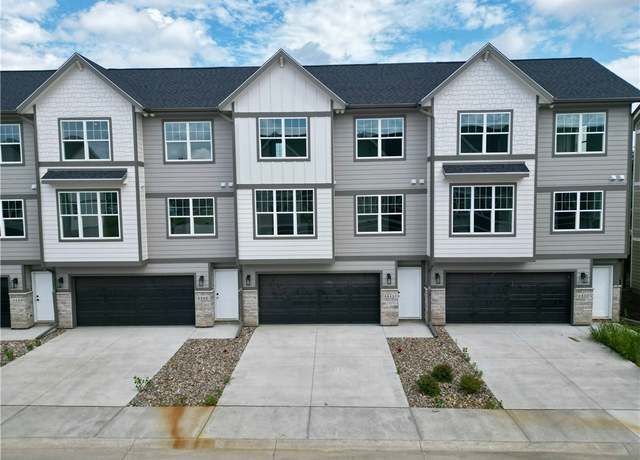 4449 154th St, Urbandale, IA 50323
4449 154th St, Urbandale, IA 50323Loading...
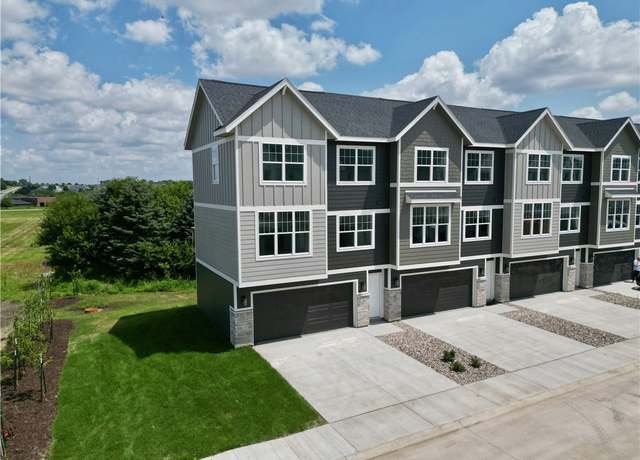 4445 154th St, Urbandale, IA 50323
4445 154th St, Urbandale, IA 50323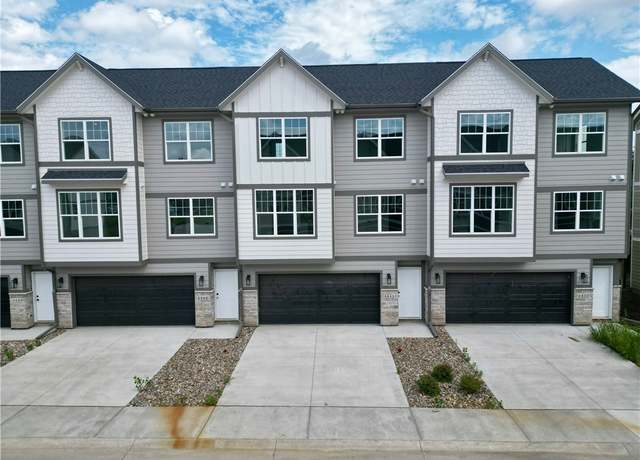 4453 154th St, Urbandale, IA 50323
4453 154th St, Urbandale, IA 50323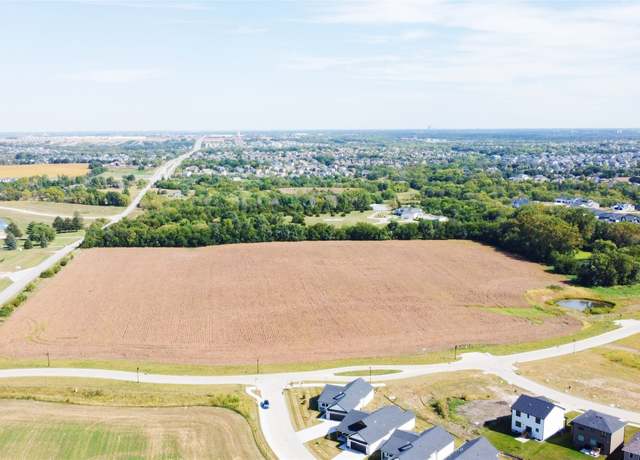 000 Westgate Pkwy & Meredith Dr, Clive, IA 50325
000 Westgate Pkwy & Meredith Dr, Clive, IA 50325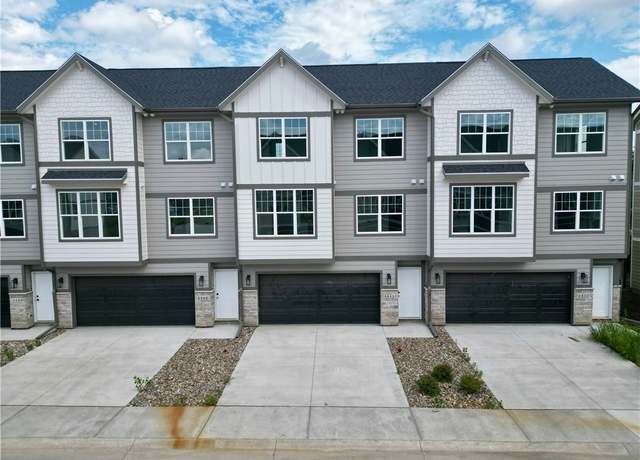 4468 154th St, Urbandale, IA 50323
4468 154th St, Urbandale, IA 50323 16134 Sharon Ct, Urbandale, IA 50323
16134 Sharon Ct, Urbandale, IA 50323 16632 Mill Pond Cir, Urbandale, IA 50323
16632 Mill Pond Cir, Urbandale, IA 50323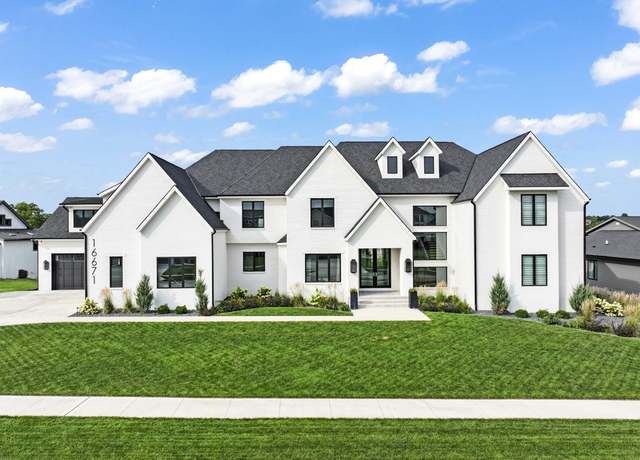 16671 Winston Dr, Clive, IA 50325
16671 Winston Dr, Clive, IA 50325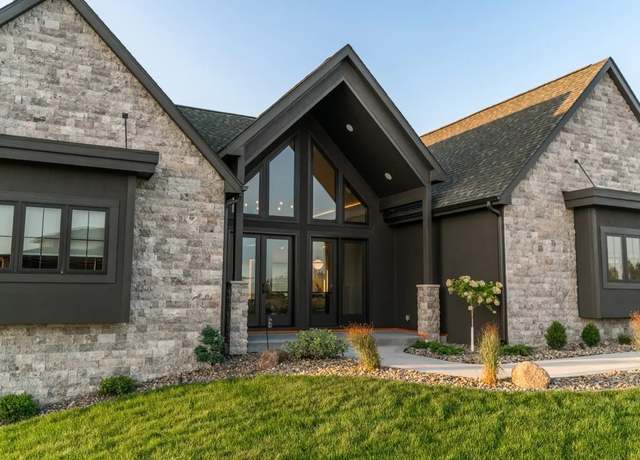 4735 Centennial Blvd, Urbandale, IA 50323
4735 Centennial Blvd, Urbandale, IA 50323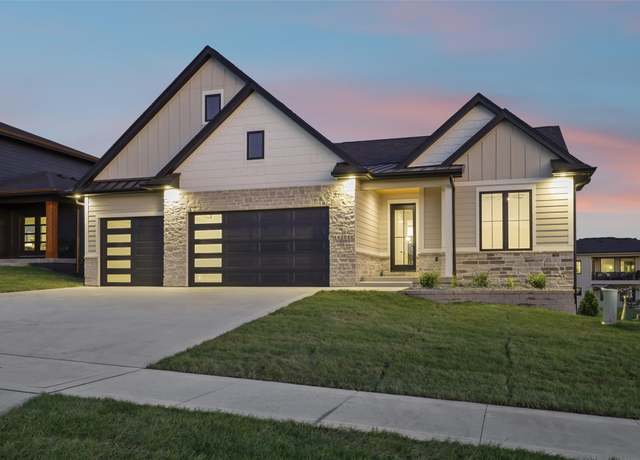 14204 Persimmon Dr, Urbandale, IA 50323
14204 Persimmon Dr, Urbandale, IA 50323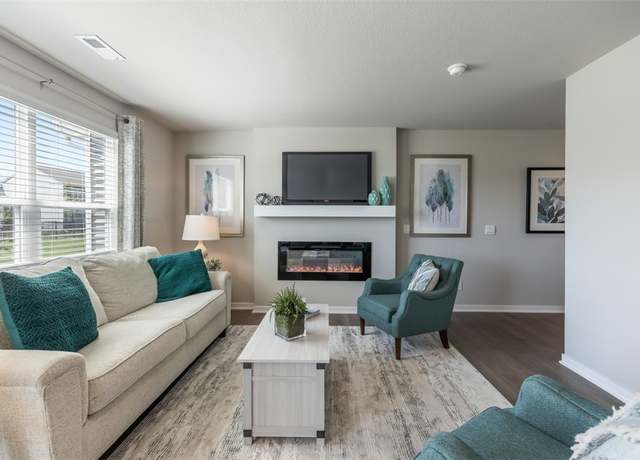 4734 170th Pl, Urbandale, IA 50323
4734 170th Pl, Urbandale, IA 50323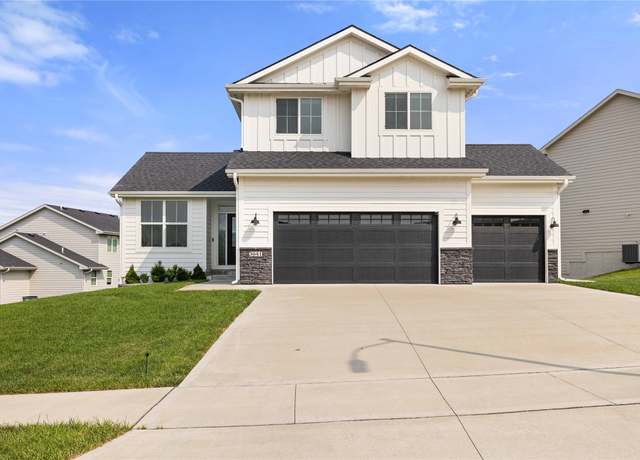 3641 NW 166th St, Clive, IA 50325
3641 NW 166th St, Clive, IA 50325 16130 Sharon Ct, Urbandale, IA 50323
16130 Sharon Ct, Urbandale, IA 50323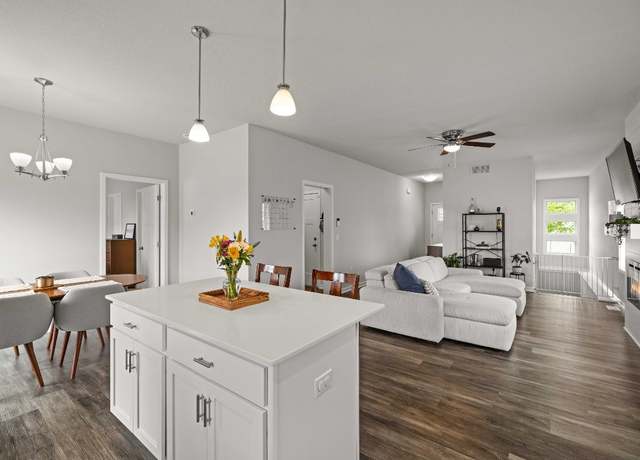 16660 Mill Pond Dr, Urbandale, IA 50323
16660 Mill Pond Dr, Urbandale, IA 50323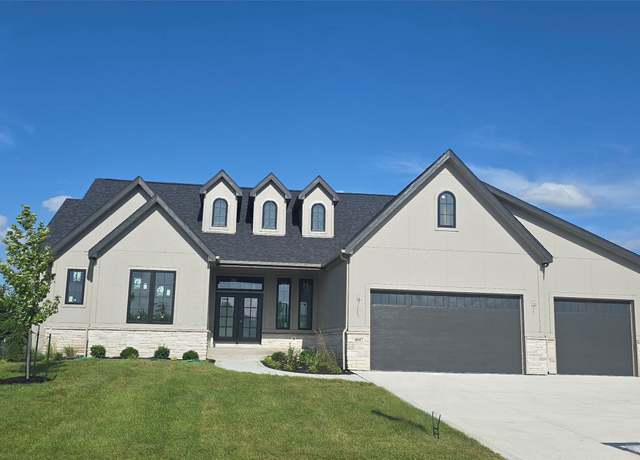 4617 Centennial Blvd, Urbandale, IA 50323
4617 Centennial Blvd, Urbandale, IA 50323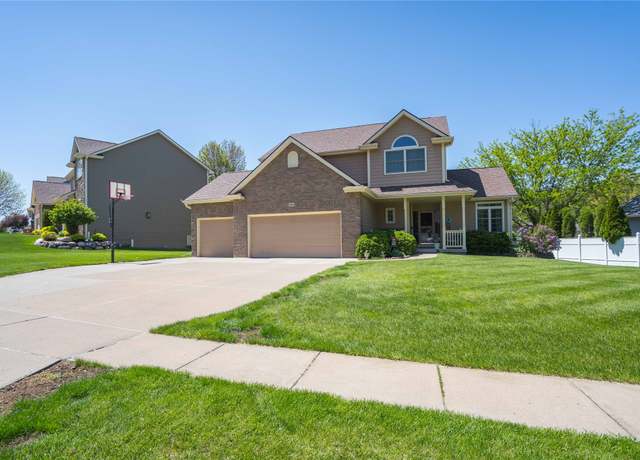 3904 153rd St, Urbandale, IA 50323
3904 153rd St, Urbandale, IA 50323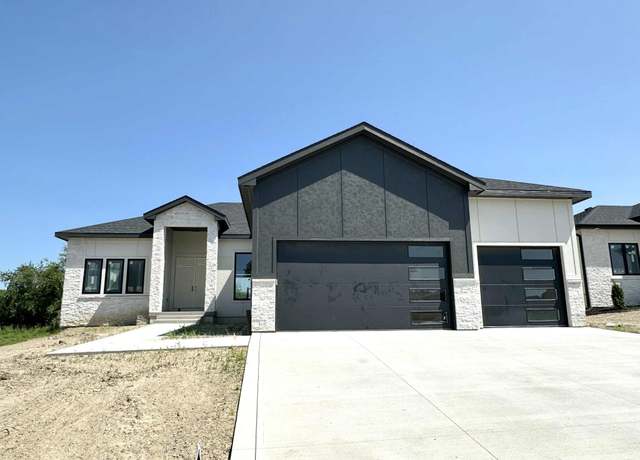 14505 Persimmon Dr, Urbandale, IA 50323
14505 Persimmon Dr, Urbandale, IA 50323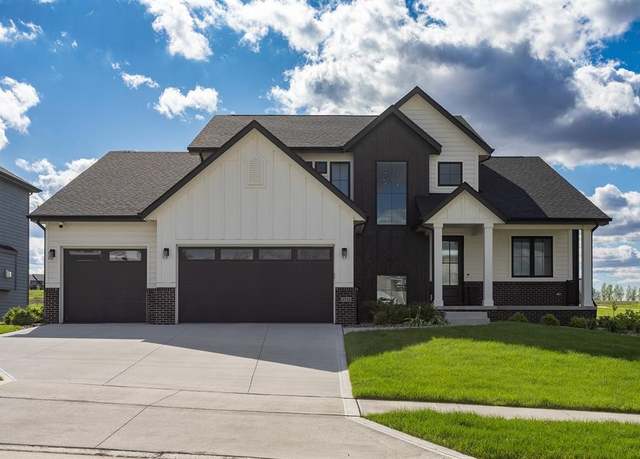 4724 162nd St, Urbandale, IA 50323
4724 162nd St, Urbandale, IA 50323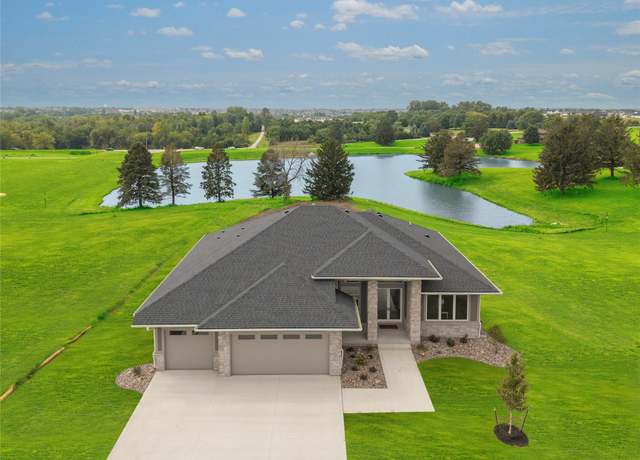 17406 Oakwood Dr, Urbandale, IA 50322
17406 Oakwood Dr, Urbandale, IA 50322