- Median Sale Price
- # of Homes Sold
- Median Days on Market
- 1 year
- 3 year
- 5 year
Loading...
 917 Macoun Dr, Mechanicsburg, PA 17055
917 Macoun Dr, Mechanicsburg, PA 17055 591-6 Geneva Dr, Mechanicsburg, PA 17055
591-6 Geneva Dr, Mechanicsburg, PA 17055 1024 E Lisburn Rd, Mechanicsburg, PA 17055
1024 E Lisburn Rd, Mechanicsburg, PA 17055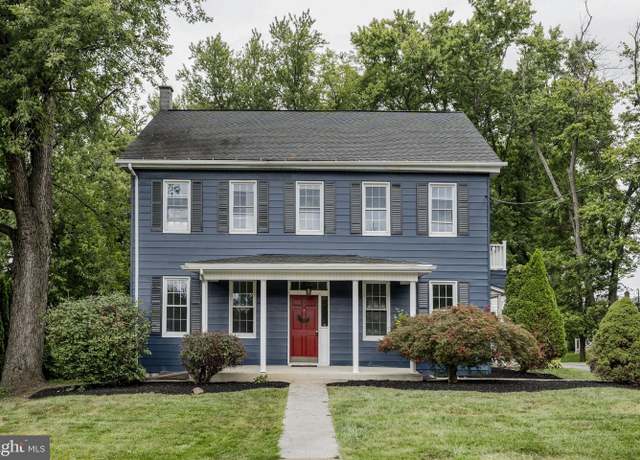 24 Kim Acres Dr, Mechanicsburg, PA 17055
24 Kim Acres Dr, Mechanicsburg, PA 17055 401 Stonehedge Ln, Mechanicsburg, PA 17055
401 Stonehedge Ln, Mechanicsburg, PA 17055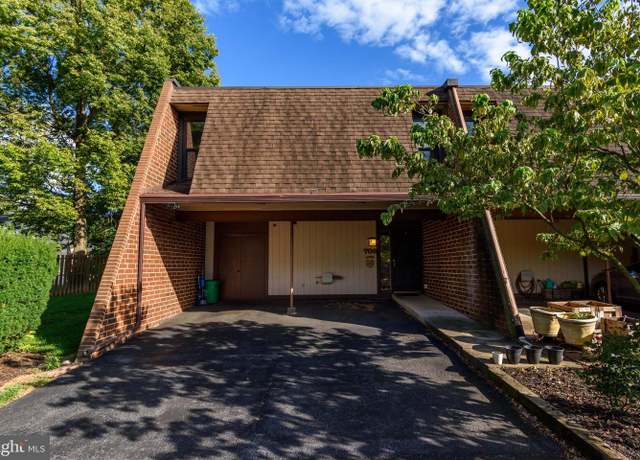 706 Cedar Ridge Ln, Mechanicsburg, PA 17055
706 Cedar Ridge Ln, Mechanicsburg, PA 17055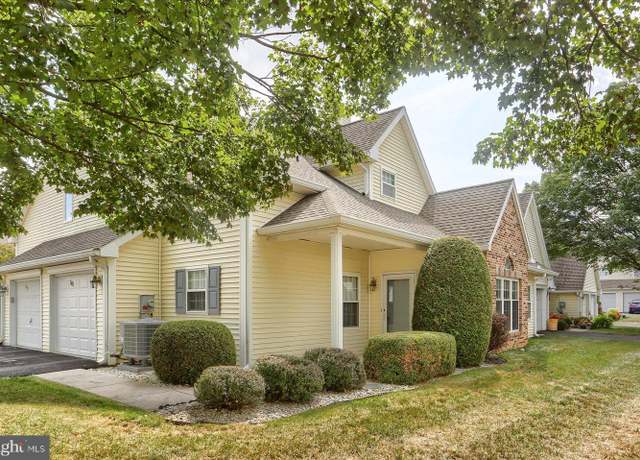 561 Brighton Pl, Mechanicsburg, PA 17055
561 Brighton Pl, Mechanicsburg, PA 17055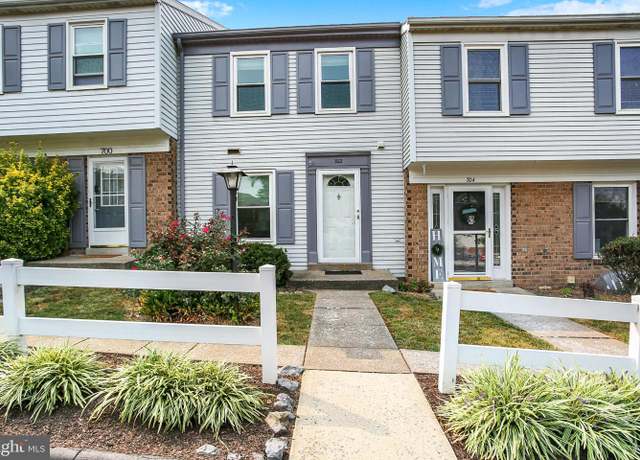 702 Allenview Dr, Mechanicsburg, PA 17055
702 Allenview Dr, Mechanicsburg, PA 17055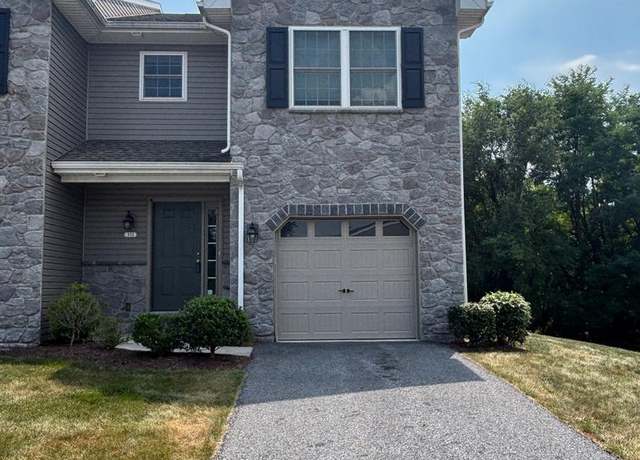 332 Melbourne Ln, Mechanicsburg, PA 17055
332 Melbourne Ln, Mechanicsburg, PA 17055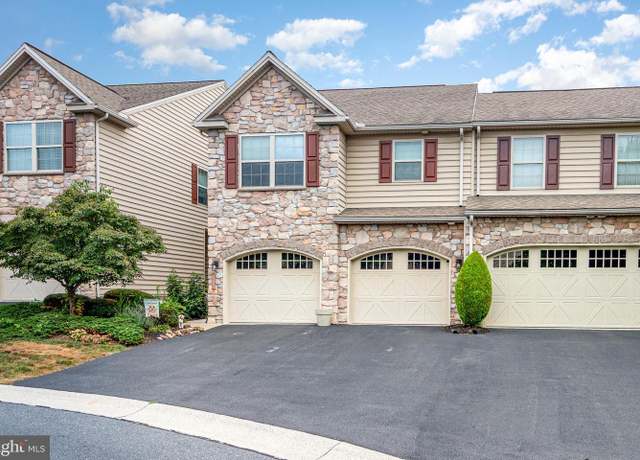 2013 Golden Ct, Mechanicsburg, PA 17055
2013 Golden Ct, Mechanicsburg, PA 17055 343 Melbourne Ln, Mechanicsburg, PA 17055
343 Melbourne Ln, Mechanicsburg, PA 17055Loading...
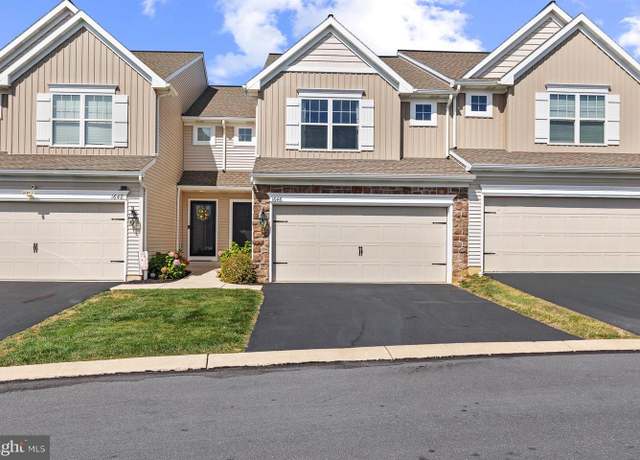 1646 Haralson Dr, Mechanicsburg, PA 17055
1646 Haralson Dr, Mechanicsburg, PA 17055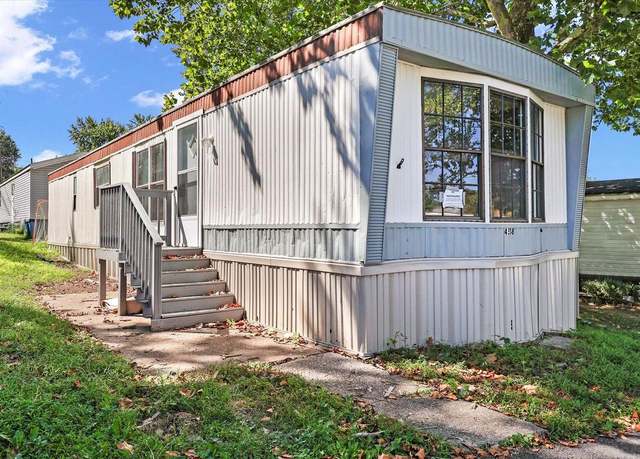 4518 Rolo Ct, Mechanicsburg, PA 17055
4518 Rolo Ct, Mechanicsburg, PA 17055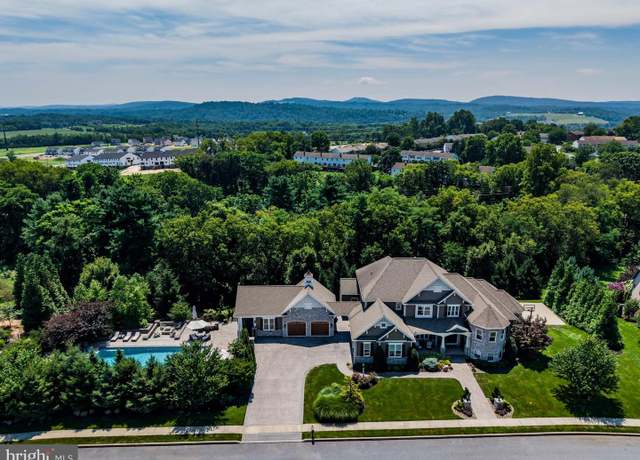 506 Jonagold Cir, Mechanicsburg, PA 17055
506 Jonagold Cir, Mechanicsburg, PA 17055 108 Slover Rd, Mechanicsburg, PA 17055
108 Slover Rd, Mechanicsburg, PA 17055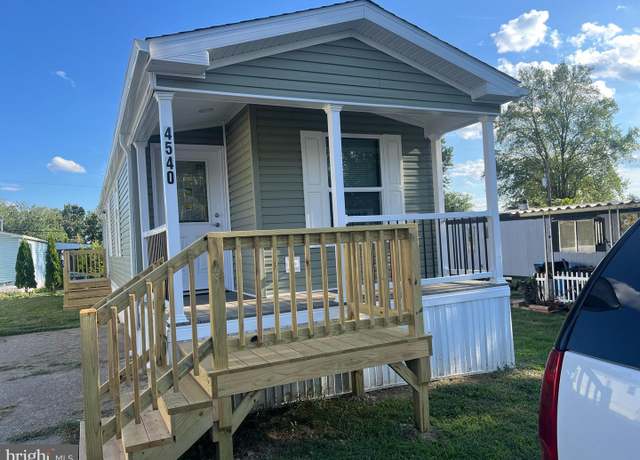 4540 Rolo Ct, Mechanicsburg, PA 17055
4540 Rolo Ct, Mechanicsburg, PA 17055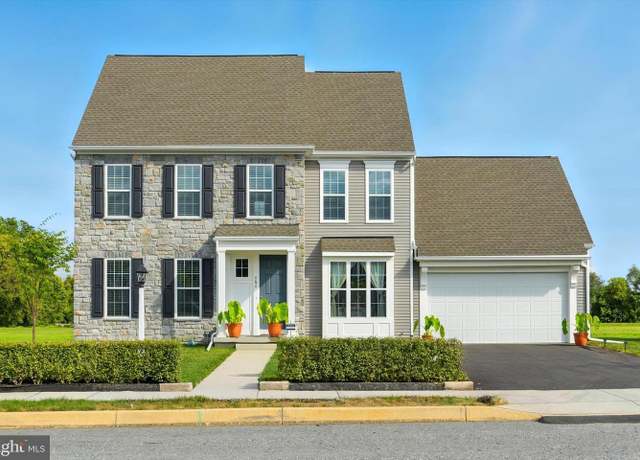 151 Moorefield St, Mechanicsburg, PA 17055
151 Moorefield St, Mechanicsburg, PA 17055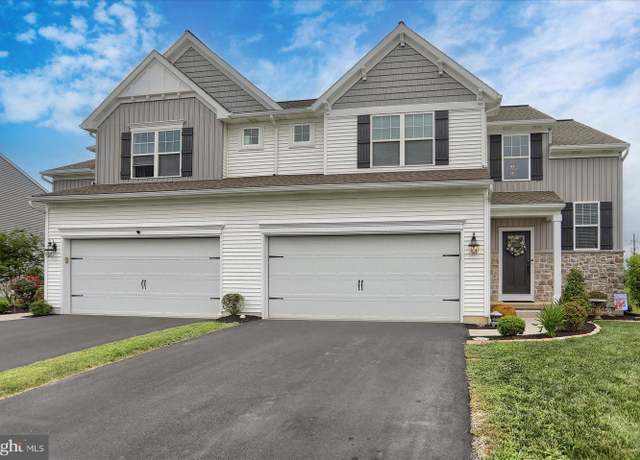 1592 Zestar Dr, Mechanicsburg, PA 17055
1592 Zestar Dr, Mechanicsburg, PA 17055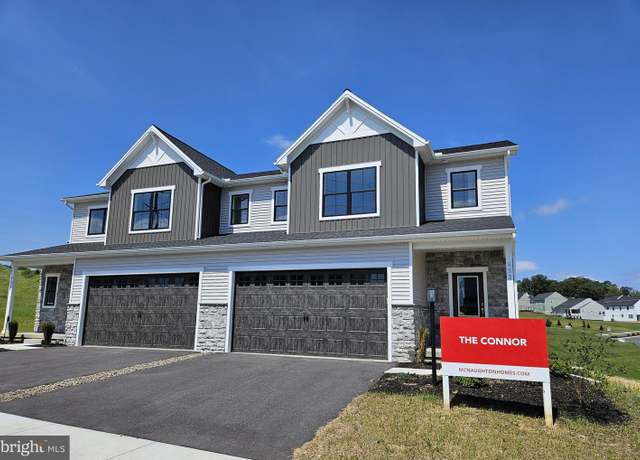 653 Brittany Dr, Mechanicsburg, PA 17055
653 Brittany Dr, Mechanicsburg, PA 17055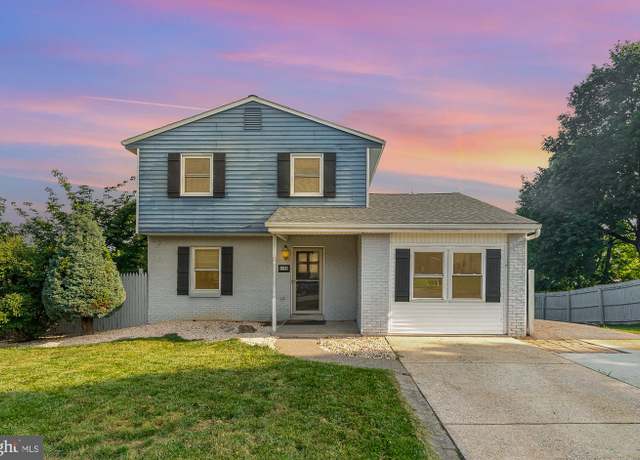 1122 Floribunda Ln, Mechanicsburg, PA 17055
1122 Floribunda Ln, Mechanicsburg, PA 17055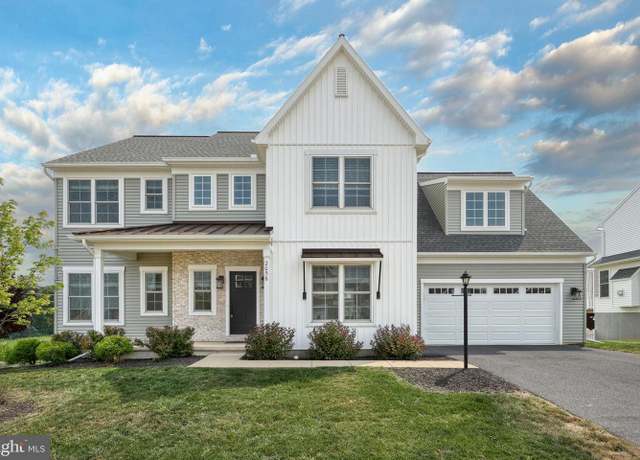 2056 N Autumn Chase Dr, Mechanicsburg, PA 17055
2056 N Autumn Chase Dr, Mechanicsburg, PA 17055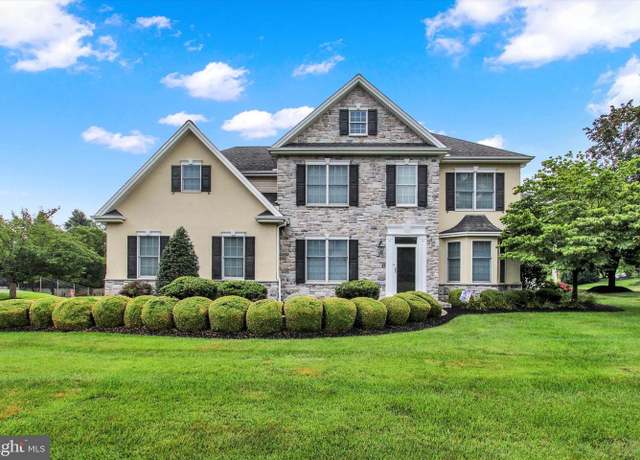 35 Emlyn Ln, Mechanicsburg, PA 17055
35 Emlyn Ln, Mechanicsburg, PA 17055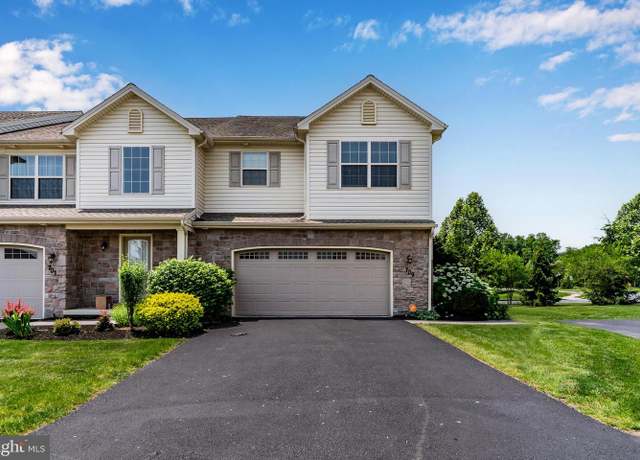 709 Jonathan Ct, Mechanicsburg, PA 17055
709 Jonathan Ct, Mechanicsburg, PA 17055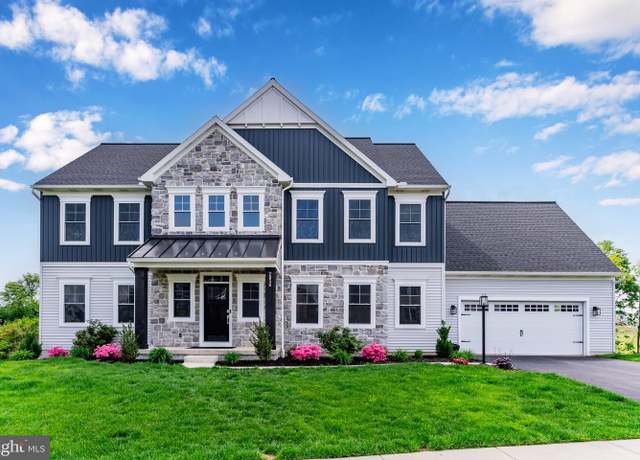 2058 N Autumn Chase Dr, Mechanicsburg, PA 17055
2058 N Autumn Chase Dr, Mechanicsburg, PA 17055 651 Brittany Dr, Mechanicsburg, PA 17055
651 Brittany Dr, Mechanicsburg, PA 17055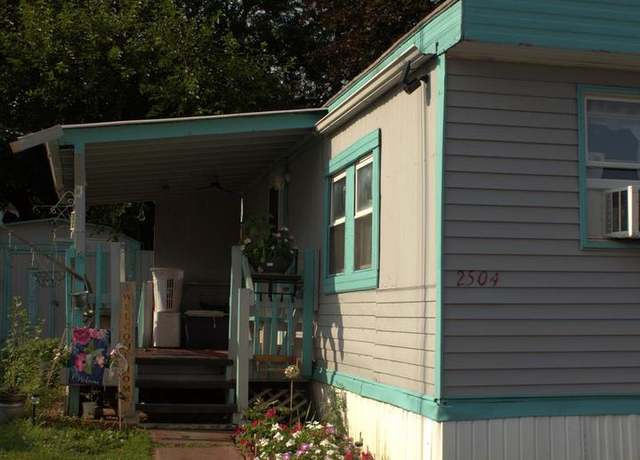 2504 Rolo Ct, Mechanicsburg, PA 17055
2504 Rolo Ct, Mechanicsburg, PA 17055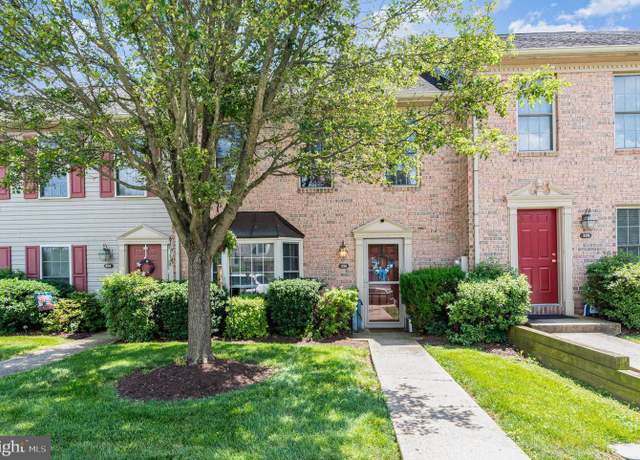 356 Stonehedge Ln, Mechanicsburg, PA 17055
356 Stonehedge Ln, Mechanicsburg, PA 17055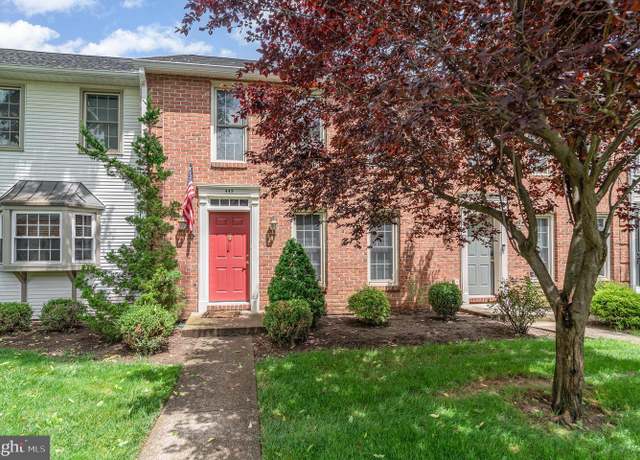 449 Delancey Ct, Mechanicsburg, PA 17055
449 Delancey Ct, Mechanicsburg, PA 17055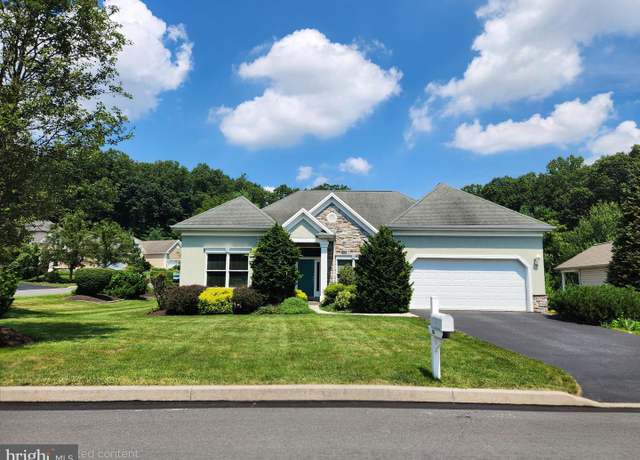 125 Windrush Ln, Mechanicsburg, PA 17055
125 Windrush Ln, Mechanicsburg, PA 17055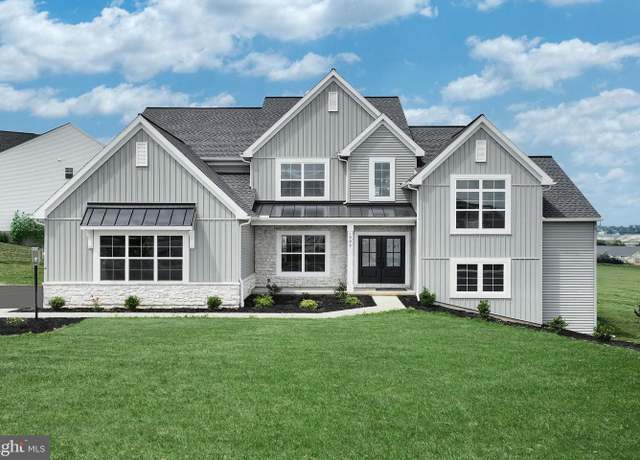 1999 N Fall Harvest Dr, Mechanicsburg, PA 17055
1999 N Fall Harvest Dr, Mechanicsburg, PA 17055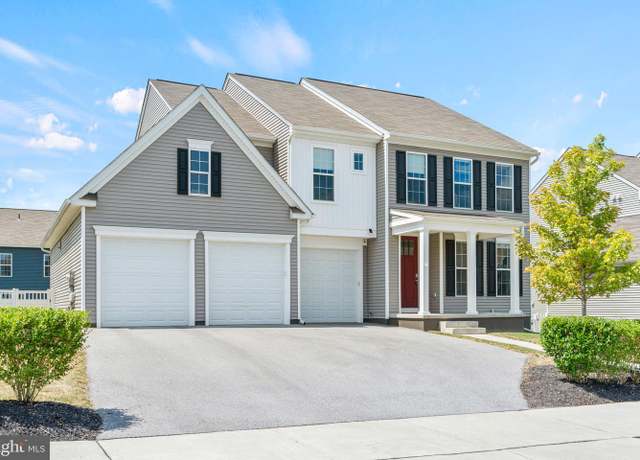 1275 Ashton Rd, Mechanicsburg, PA 17055
1275 Ashton Rd, Mechanicsburg, PA 17055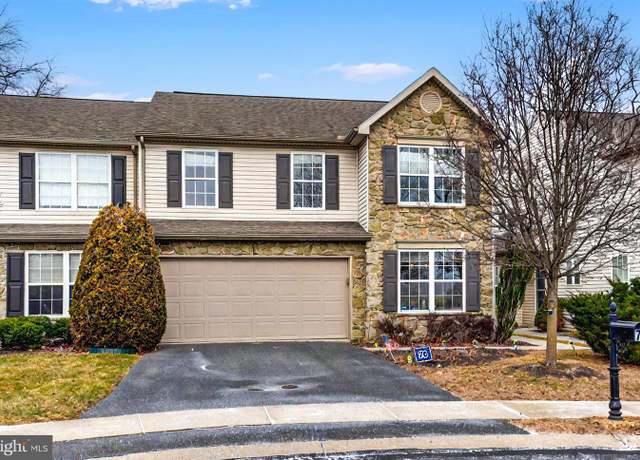 76 Broadwell Ln, Mechanicsburg, PA 17055
76 Broadwell Ln, Mechanicsburg, PA 17055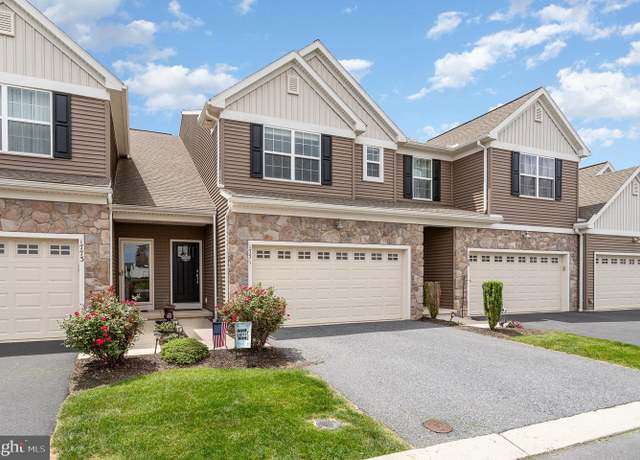 1771 Shady Ln, Mechanicsburg, PA 17055
1771 Shady Ln, Mechanicsburg, PA 17055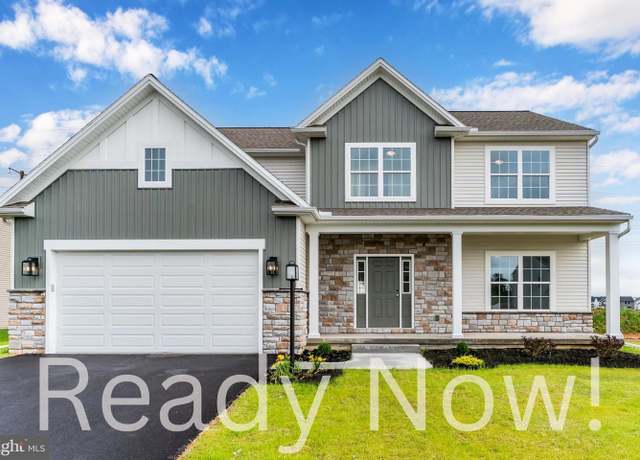 537 Coral Bells Dr, Mechanicsburg, PA 17055
537 Coral Bells Dr, Mechanicsburg, PA 17055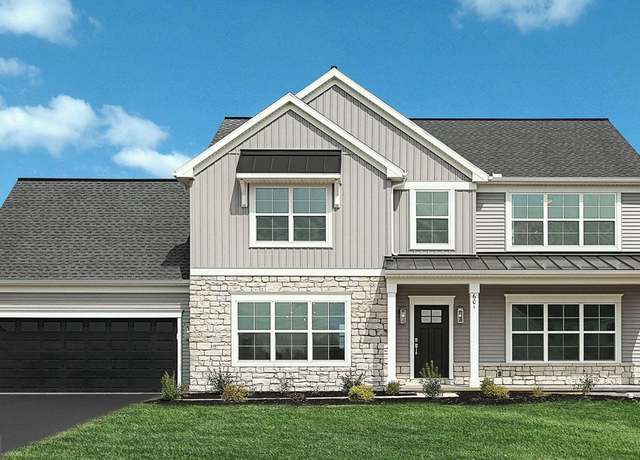 416 Allegheny Dr, Mechanicsburg, PA 17055
416 Allegheny Dr, Mechanicsburg, PA 17055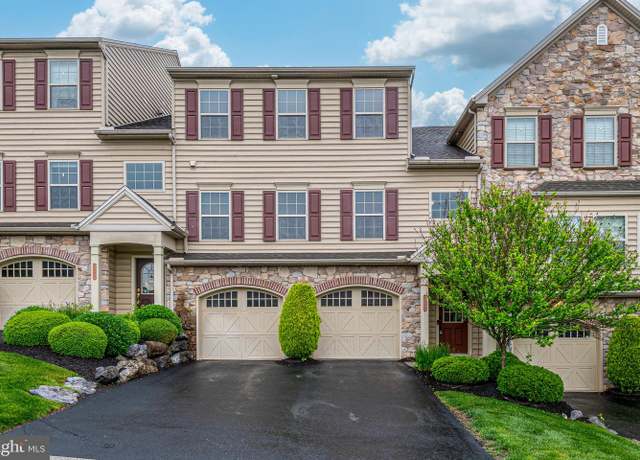 2005 Golden Ct, Mechanicsburg, PA 17055
2005 Golden Ct, Mechanicsburg, PA 17055