- Median Sale Price
- # of Homes Sold
- Median Days on Market
- 1 year
- 3 year
- 5 year
Loading...
 31 Glenleigh Pl, Spring, TX 77381
31 Glenleigh Pl, Spring, TX 77381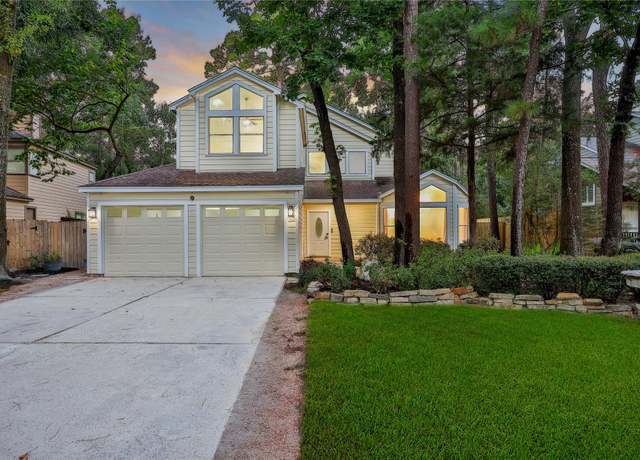 35 Shallow Pond Pl, Spring, TX 77381
35 Shallow Pond Pl, Spring, TX 77381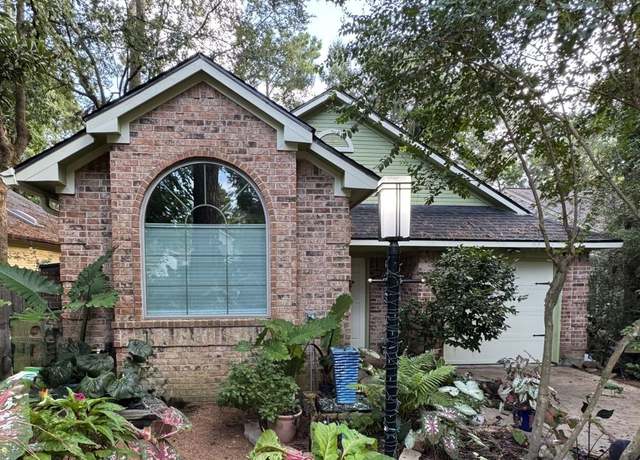 26 N Rushwing Cir, Spring, TX 77381
26 N Rushwing Cir, Spring, TX 77381 58 Sandpebble Dr, Spring, TX 77381
58 Sandpebble Dr, Spring, TX 77381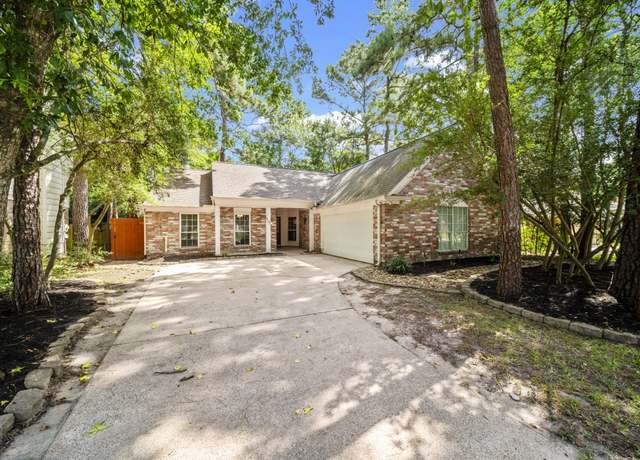 107 Sandpebble Dr, Spring, TX 77381
107 Sandpebble Dr, Spring, TX 77381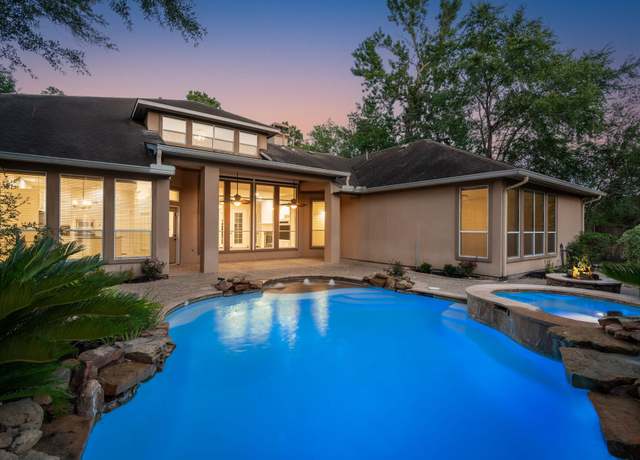 187 E Lansdowne Cir, Spring, TX 77382
187 E Lansdowne Cir, Spring, TX 77382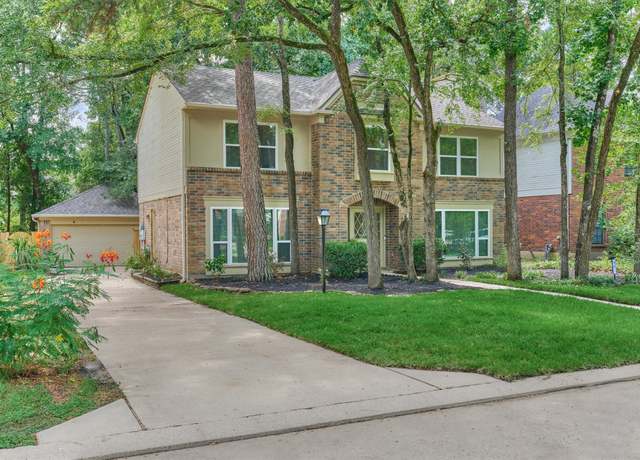 71 Breezy Point Pl, Spring, TX 77381
71 Breezy Point Pl, Spring, TX 77381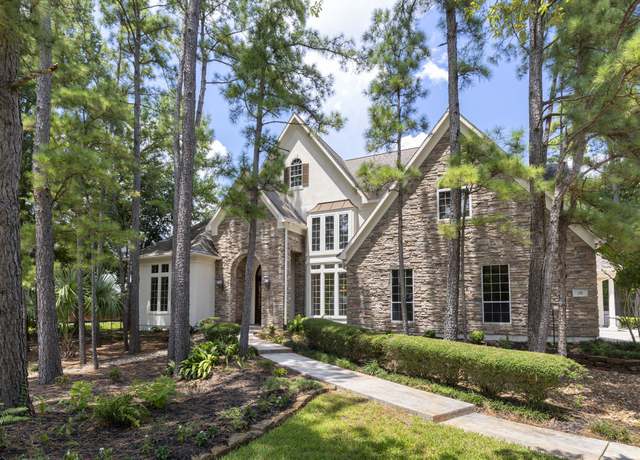 39 W Bracebridge Cir, Spring, TX 77382
39 W Bracebridge Cir, Spring, TX 77382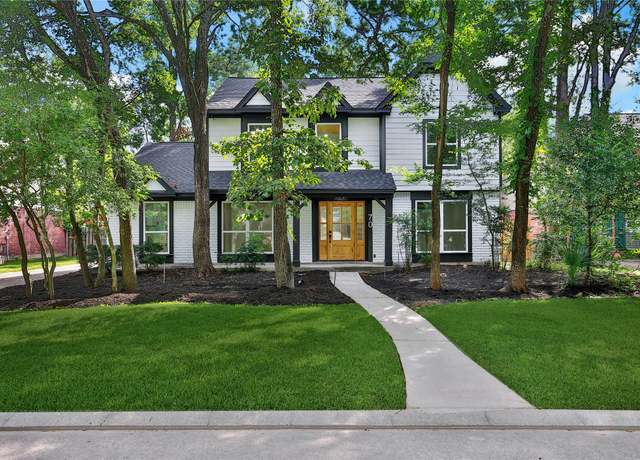 70 Breezy Point Pl, Spring, TX 77381
70 Breezy Point Pl, Spring, TX 77381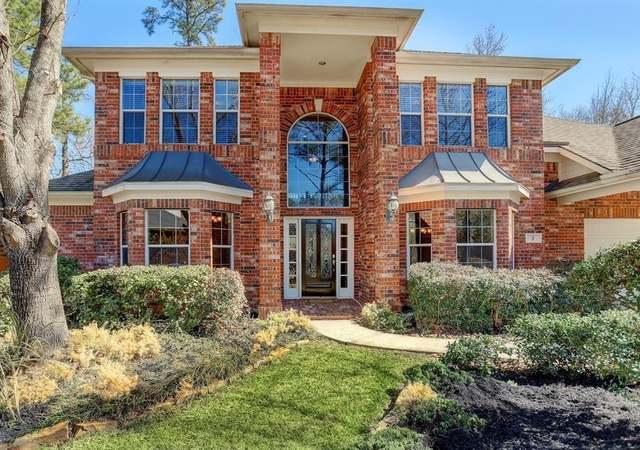 1 Mirror Ridge Ct, The Woodlands, TX 77382
1 Mirror Ridge Ct, The Woodlands, TX 77382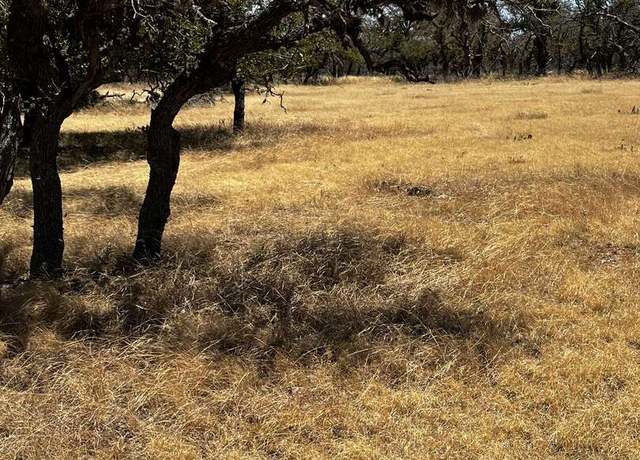 LOT 85 Stock Pond Dr, Harper, TX 78631
LOT 85 Stock Pond Dr, Harper, TX 78631Loading...
 6892 Lake Paloma Trl, Spring, TX 77389
6892 Lake Paloma Trl, Spring, TX 77389 15 Garden Path Pl, Tomball, TX 77375
15 Garden Path Pl, Tomball, TX 77375 26915 Southwick Valley Ln, Spring, TX 77389
26915 Southwick Valley Ln, Spring, TX 77389 15 Amber Sky Pl, Spring, TX 77381
15 Amber Sky Pl, Spring, TX 77381 34 N Shimmering Aspen Cir, Spring, TX 77389
34 N Shimmering Aspen Cir, Spring, TX 77389 111 Douvaine Ct, Spring, TX 77382
111 Douvaine Ct, Spring, TX 77382 7 Dusky Meadow Pl, Spring, TX 77381
7 Dusky Meadow Pl, Spring, TX 77381 78 Lindenberry Cir, Spring, TX 77389
78 Lindenberry Cir, Spring, TX 77389 34 N Swanwick Pl, Tomball, TX 77375
34 N Swanwick Pl, Tomball, TX 77375 162 W Heritage Mill Cir, Tomball, TX 77375
162 W Heritage Mill Cir, Tomball, TX 77375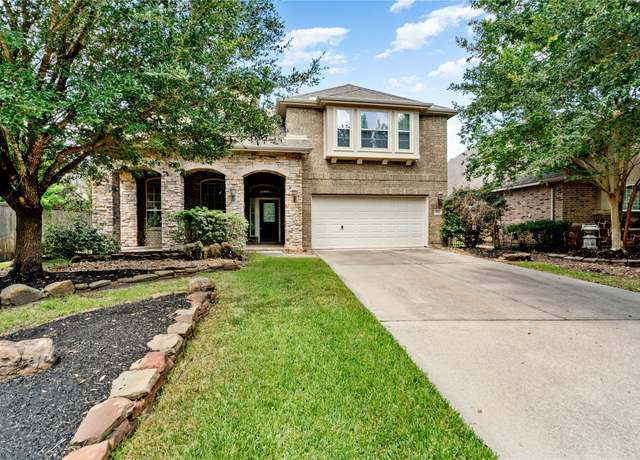 214 Pinto Point Dr, Spring, TX 77389
214 Pinto Point Dr, Spring, TX 77389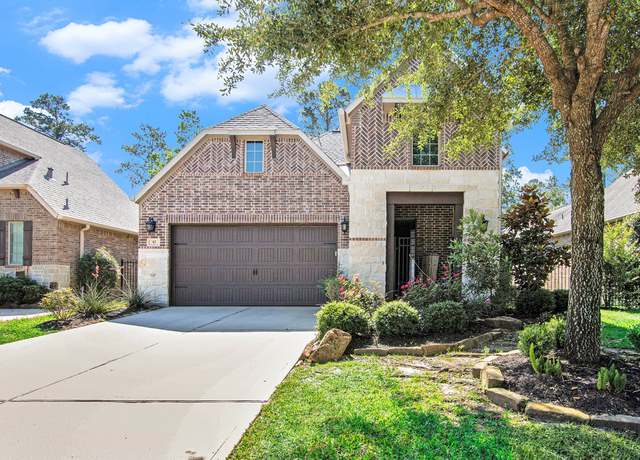 42 Sundown Ridge Pl, Tomball, TX 77375
42 Sundown Ridge Pl, Tomball, TX 77375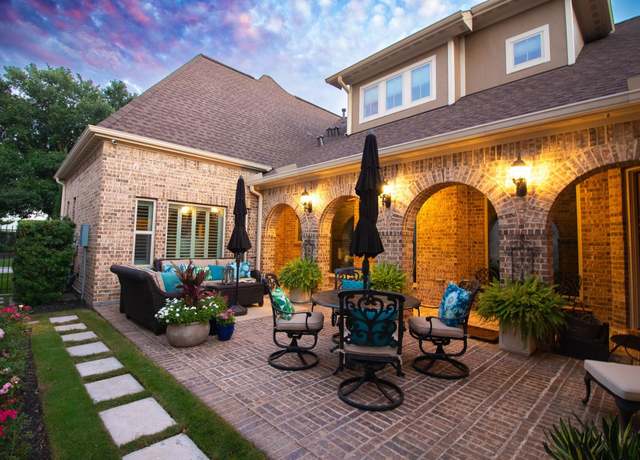 51 Woodglade Way, Tomball, TX 77375
51 Woodglade Way, Tomball, TX 77375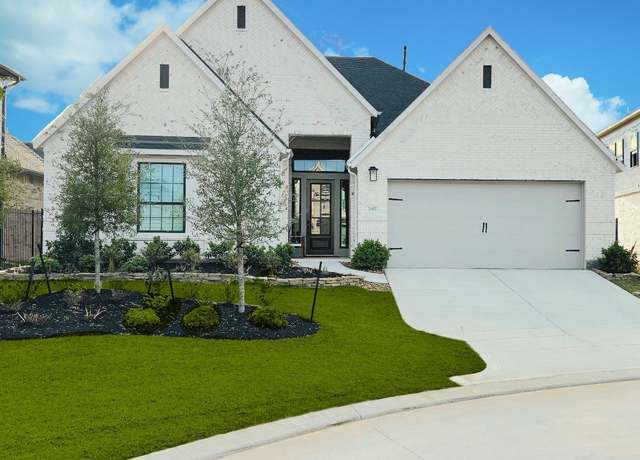 26951 Longwood Ledge Dr, Spring, TX 77389
26951 Longwood Ledge Dr, Spring, TX 77389