- Median Sale Price
- # of Homes Sold
- Median Days on Market
- 1 year
- 3 year
- 5 year


Loading...



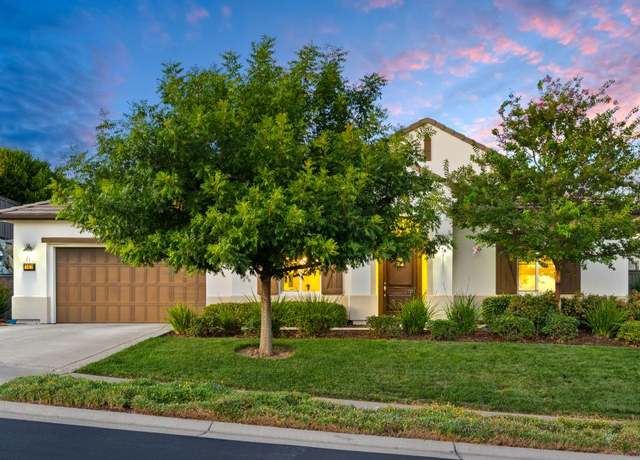 965 Candlewood Dr, El Dorado Hills, CA 95762
965 Candlewood Dr, El Dorado Hills, CA 95762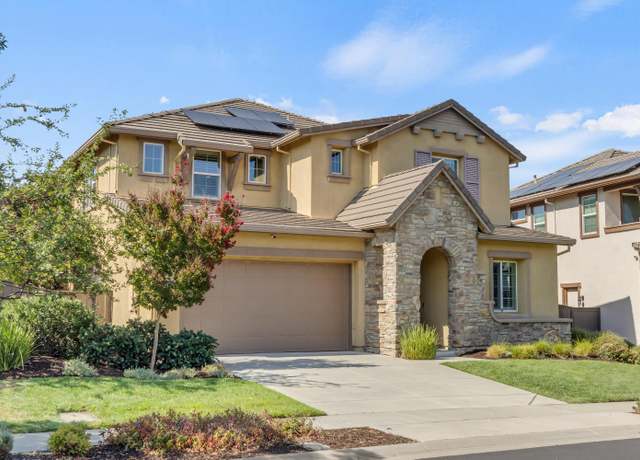 5087 Brentford Way, El Dorado Hills, CA 95762
5087 Brentford Way, El Dorado Hills, CA 95762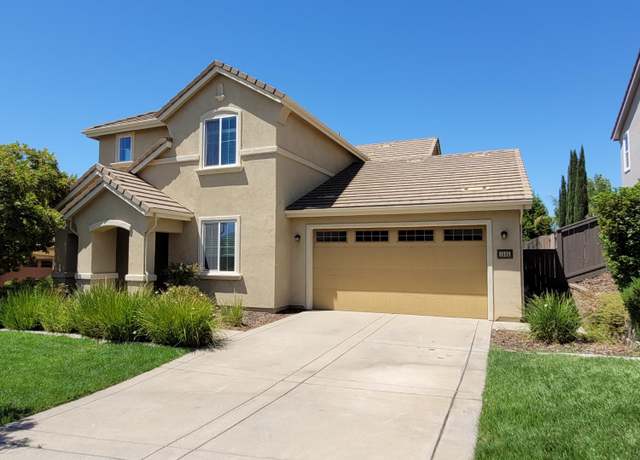 1505 Radford Loop, El Dorado Hills, CA 95762
1505 Radford Loop, El Dorado Hills, CA 95762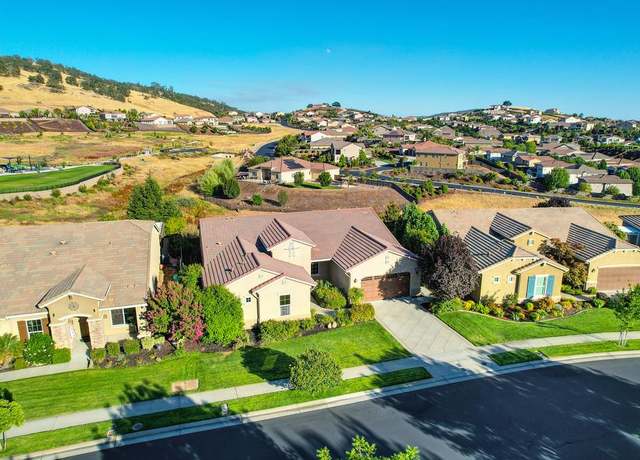 5529 Aspen Meadows Dr, El Dorado Hills, CA 95762
5529 Aspen Meadows Dr, El Dorado Hills, CA 95762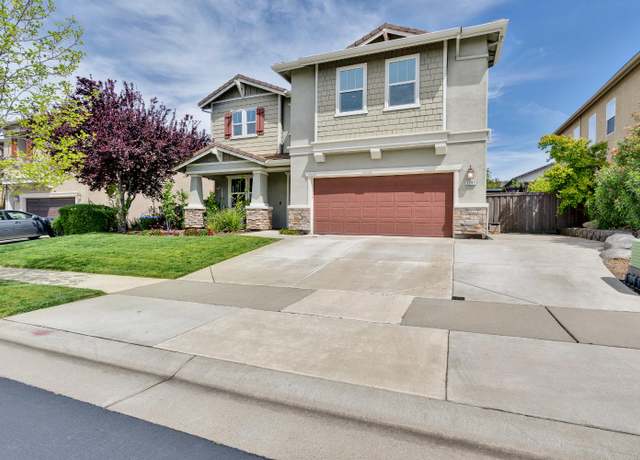 3261 Haskell Way, El Dorado Hills, CA 95762
3261 Haskell Way, El Dorado Hills, CA 95762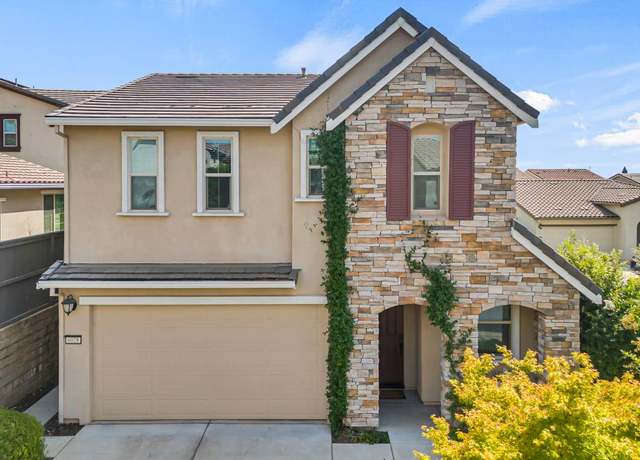 6028 Terra Ln, El Dorado Hills, CA 95762
6028 Terra Ln, El Dorado Hills, CA 95762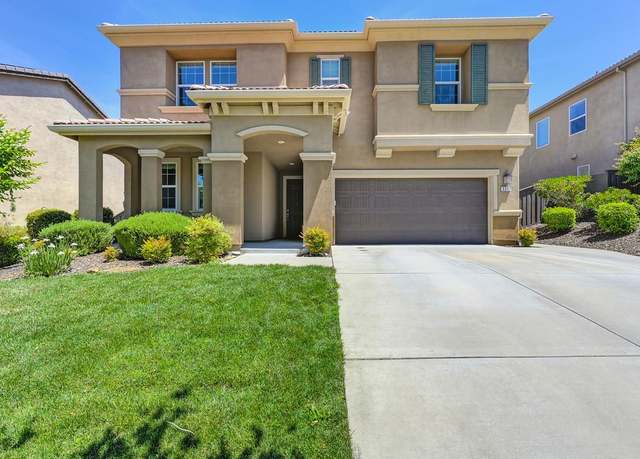 3227 Haskell Way, El Dorado Hills, CA 95762
3227 Haskell Way, El Dorado Hills, CA 95762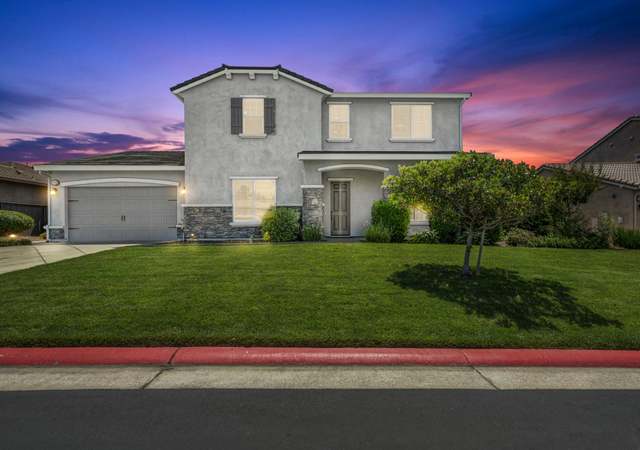 1806 Brandywood Way, El Dorado Hills, CA 95762
1806 Brandywood Way, El Dorado Hills, CA 95762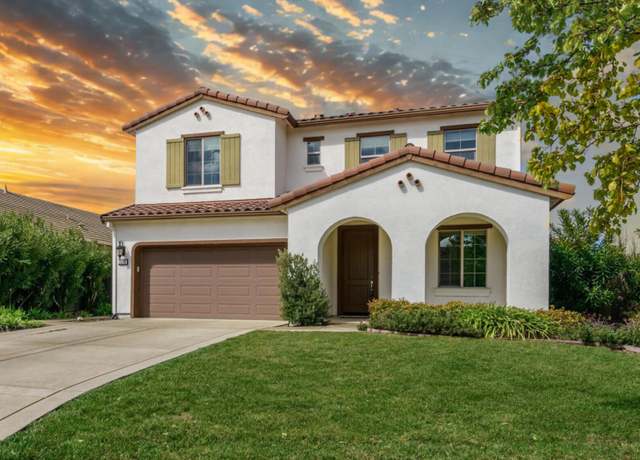 3517 Rosecrest Cir, El Dorado Hills, CA 95762
3517 Rosecrest Cir, El Dorado Hills, CA 95762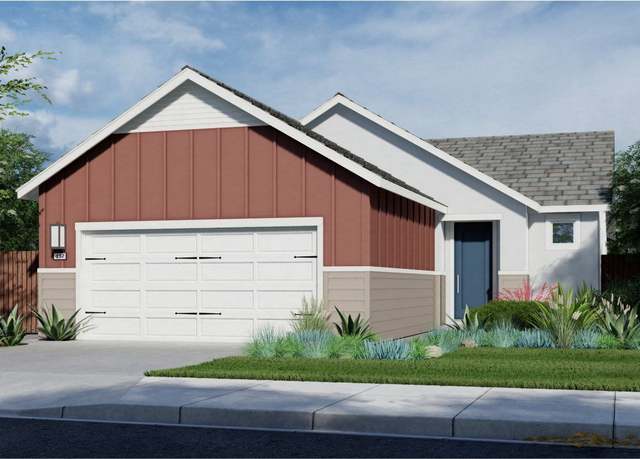 844 Bella Cara St, El Dorado Hills, CA 95762
844 Bella Cara St, El Dorado Hills, CA 95762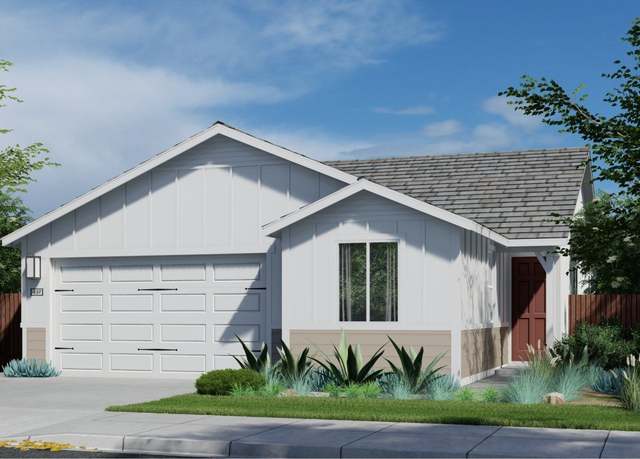 338 Sunbella St, El Dorado Hills, CA 95762
338 Sunbella St, El Dorado Hills, CA 95762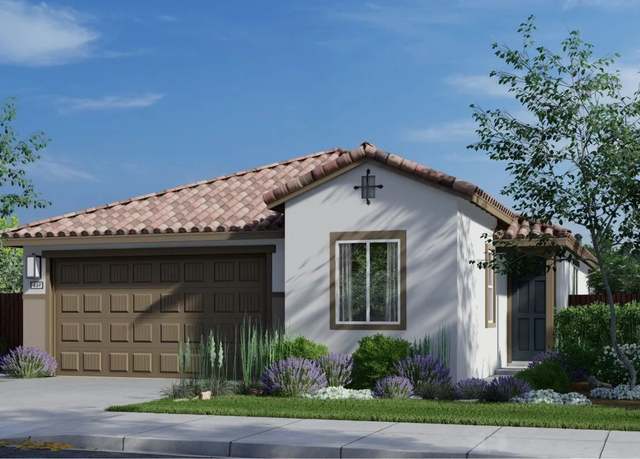 314 Sunbella St, El Dorado Hills, CA 95762
314 Sunbella St, El Dorado Hills, CA 95762 220 Sunbella St, El Dorado Hills, CA 95762
220 Sunbella St, El Dorado Hills, CA 95762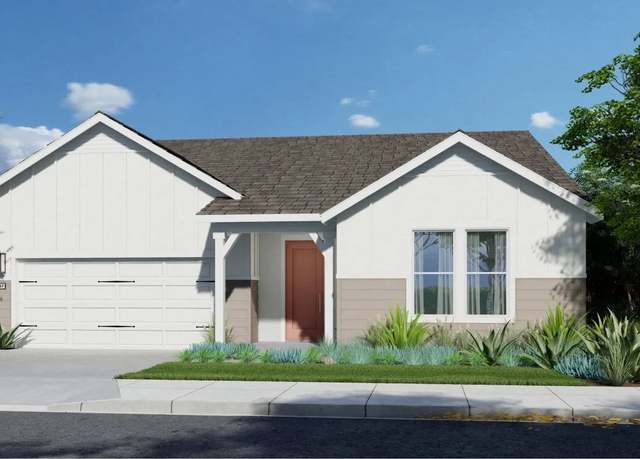 599 San Sorrento St, El Dorado Hills, CA 95762
599 San Sorrento St, El Dorado Hills, CA 95762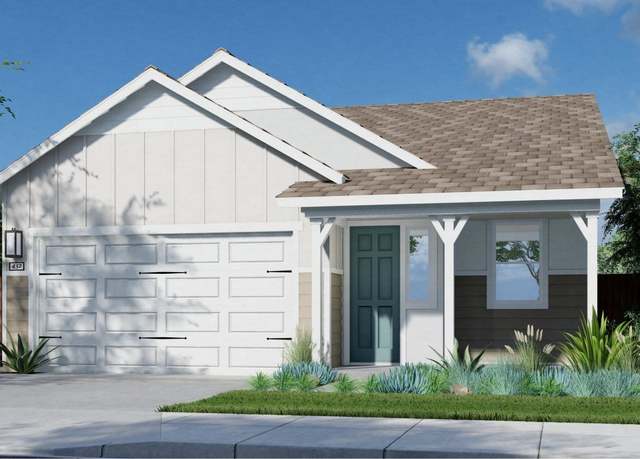 Residence 1712 Plan, El Dorado Hills, CA 95762
Residence 1712 Plan, El Dorado Hills, CA 95762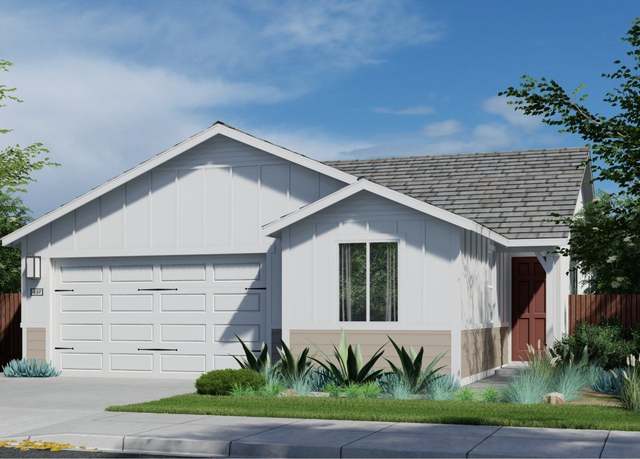 Residence 1497 Plan, El Dorado Hills, CA 95762
Residence 1497 Plan, El Dorado Hills, CA 95762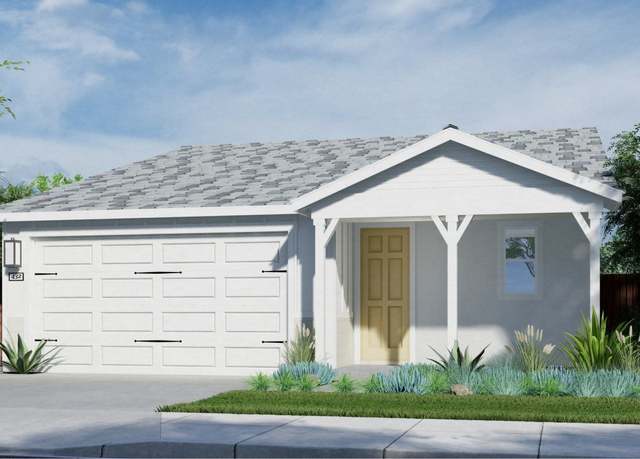 Residence 1634 Plan, El Dorado Hills, CA 95762
Residence 1634 Plan, El Dorado Hills, CA 95762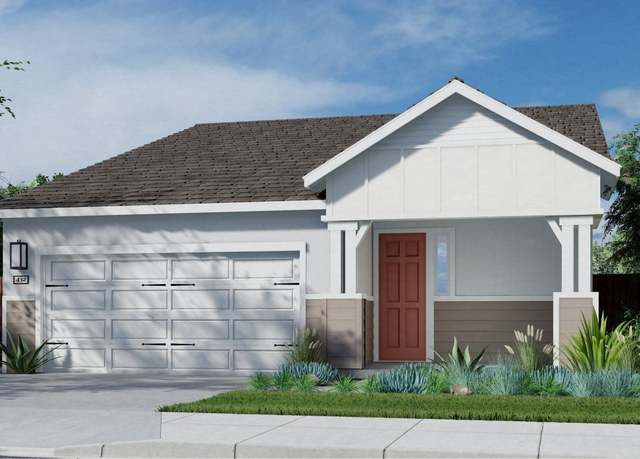 Residence 1779 Plan, El Dorado Hills, CA 95762
Residence 1779 Plan, El Dorado Hills, CA 95762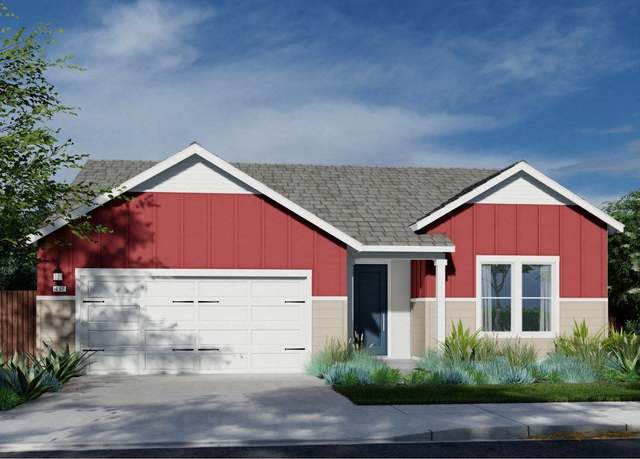 Residence 1903 Plan, El Dorado Hills, CA 95762
Residence 1903 Plan, El Dorado Hills, CA 95762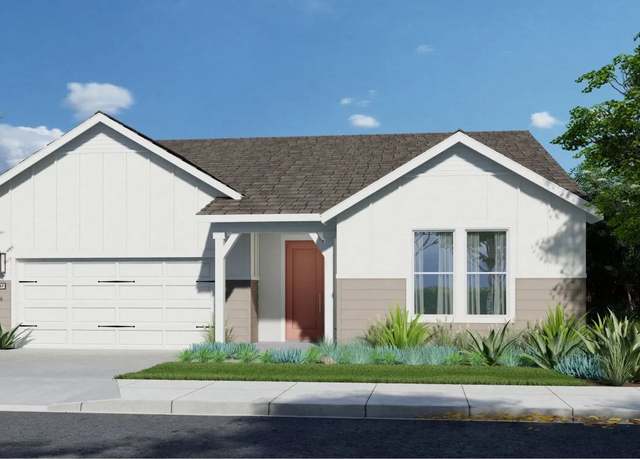 Residence 2423 Plan, El Dorado Hills, CA 95762
Residence 2423 Plan, El Dorado Hills, CA 95762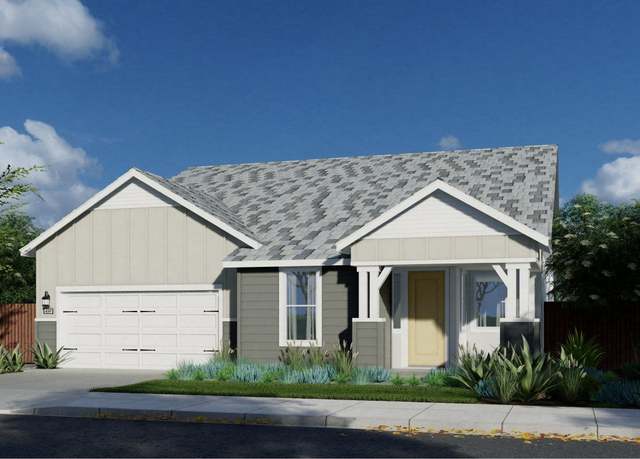 Residence 2079 Plan, El Dorado Hills, CA 95762
Residence 2079 Plan, El Dorado Hills, CA 95762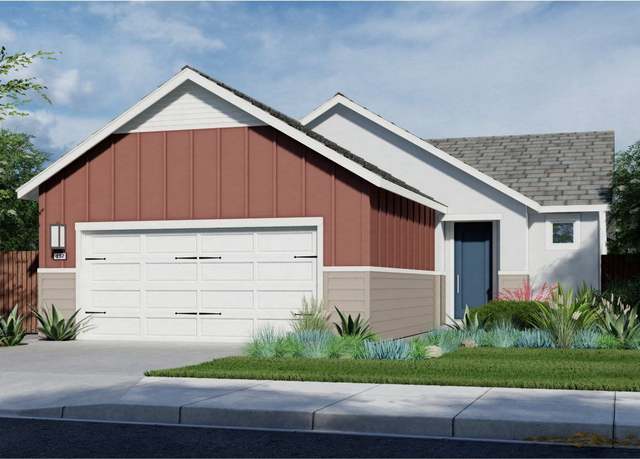 Residence 1251 Plan, El Dorado Hills, CA 95762
Residence 1251 Plan, El Dorado Hills, CA 95762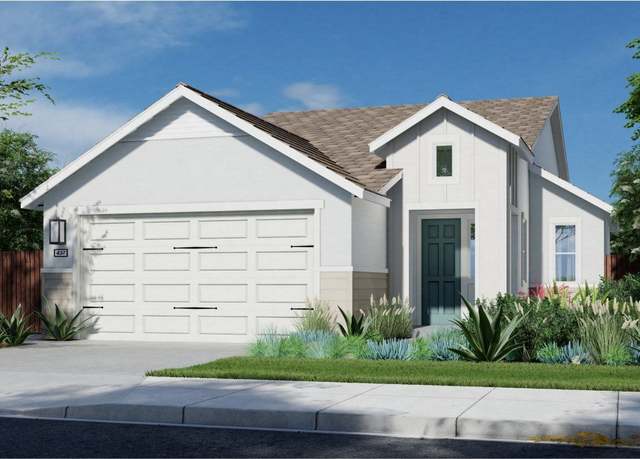 Residence 1437 Plan, El Dorado Hills, CA 95762
Residence 1437 Plan, El Dorado Hills, CA 95762