- Median Sale Price
- # of Homes Sold
- Median Days on Market
- 1 year
- 3 year
- 5 year
Loading...
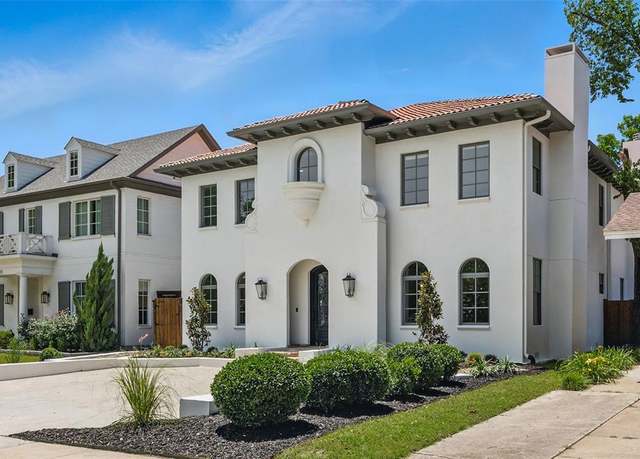 1716 Ashland Ave, Fort Worth, TX 76107
1716 Ashland Ave, Fort Worth, TX 76107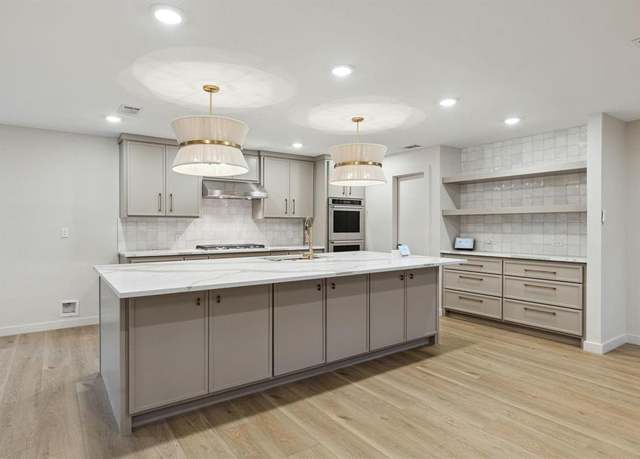 5200 Byers Ave, Fort Worth, TX 76107
5200 Byers Ave, Fort Worth, TX 76107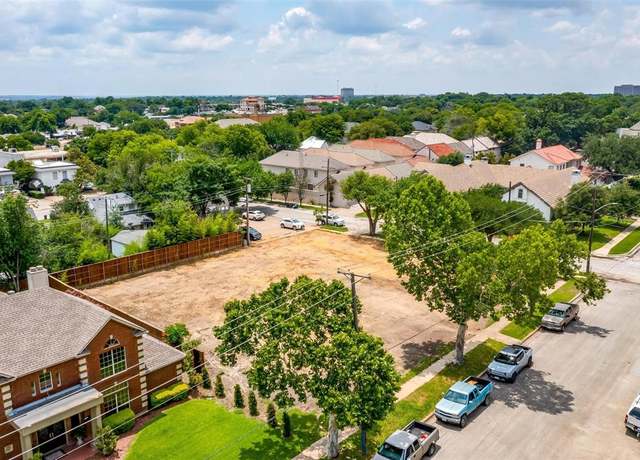 4933 Bryce Ave, Fort Worth, TX 76107
4933 Bryce Ave, Fort Worth, TX 76107 4624 Harley Ave, Fort Worth, TX 76107
4624 Harley Ave, Fort Worth, TX 76107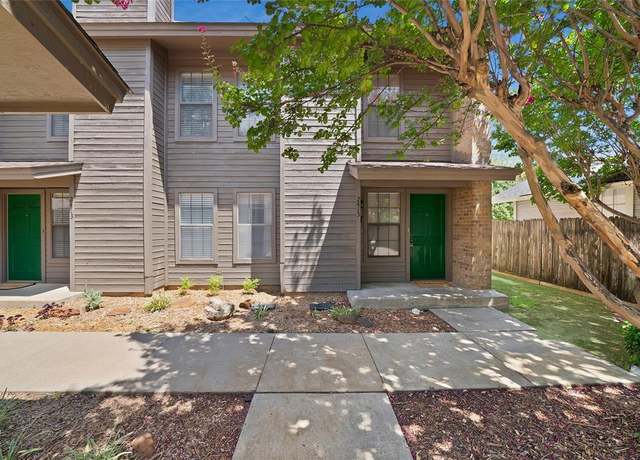 2415 Sanguinet St, Fort Worth, TX 76107
2415 Sanguinet St, Fort Worth, TX 76107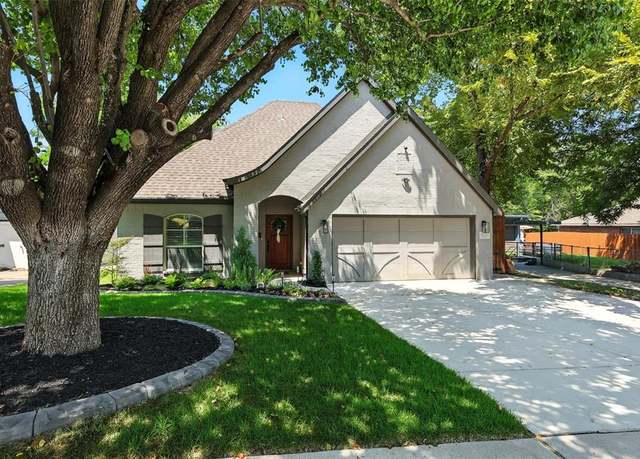 3820 Byers Ave, Fort Worth, TX 76107
3820 Byers Ave, Fort Worth, TX 76107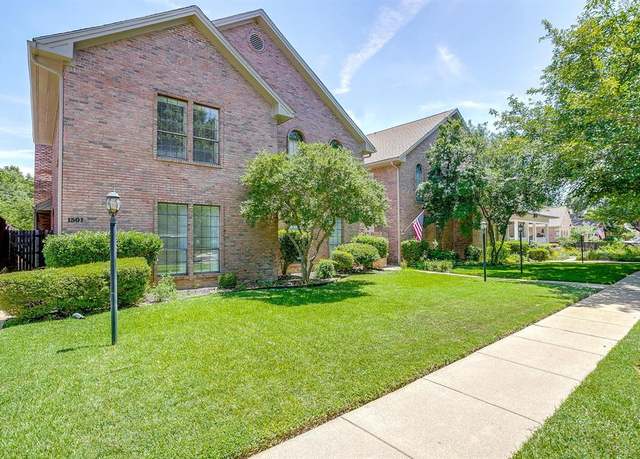 1301 Belle Pl, Fort Worth, TX 76107
1301 Belle Pl, Fort Worth, TX 76107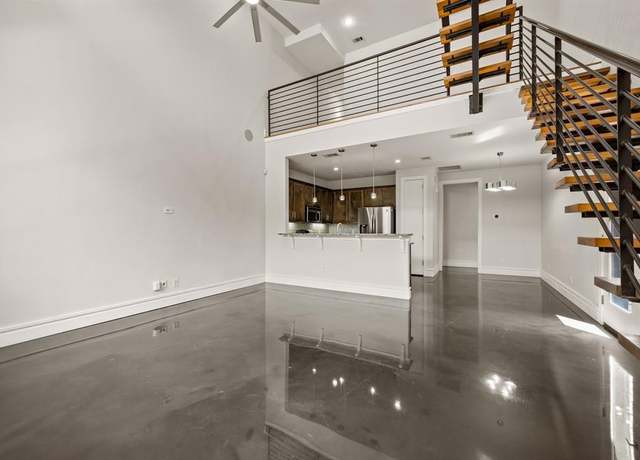 5014 Pershing Ave, Fort Worth, TX 76107
5014 Pershing Ave, Fort Worth, TX 76107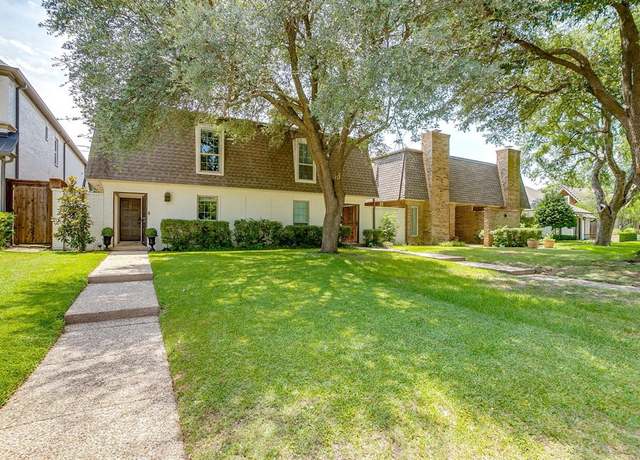 5425 Collinwood Ave, Fort Worth, TX 76107
5425 Collinwood Ave, Fort Worth, TX 76107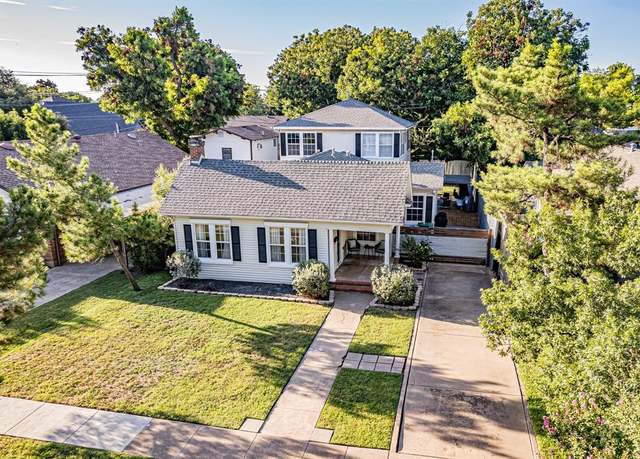 5332 El Campo Ave, Fort Worth, TX 76107
5332 El Campo Ave, Fort Worth, TX 76107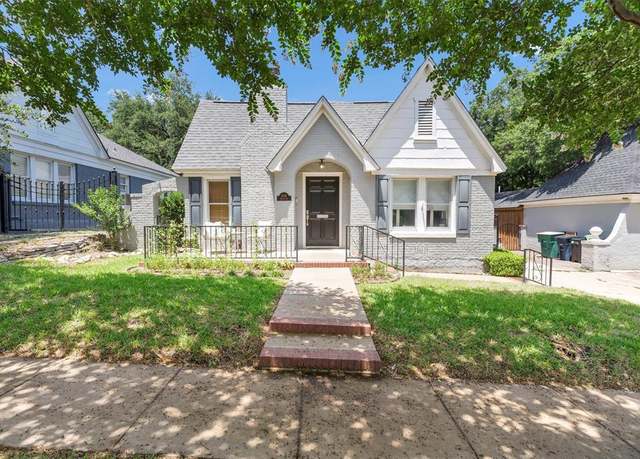 4032 Dexter Ave, Fort Worth, TX 76107
4032 Dexter Ave, Fort Worth, TX 76107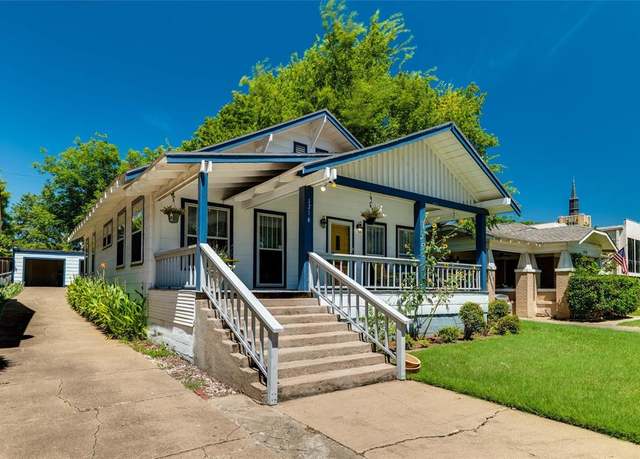 1716 Thomas Pl, Fort Worth, TX 76107
1716 Thomas Pl, Fort Worth, TX 76107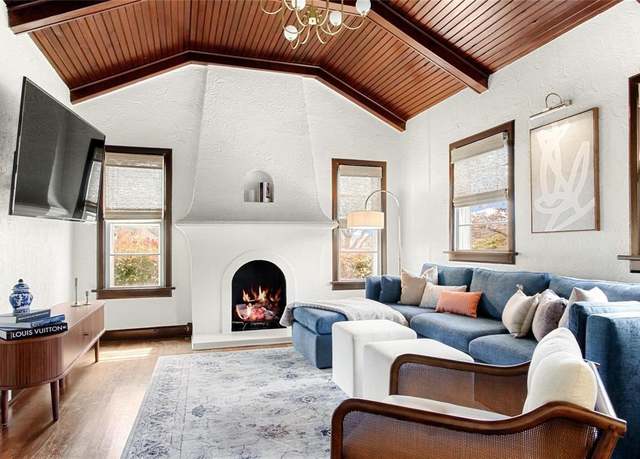 4132 Pershing Ave, Fort Worth, TX 76107
4132 Pershing Ave, Fort Worth, TX 76107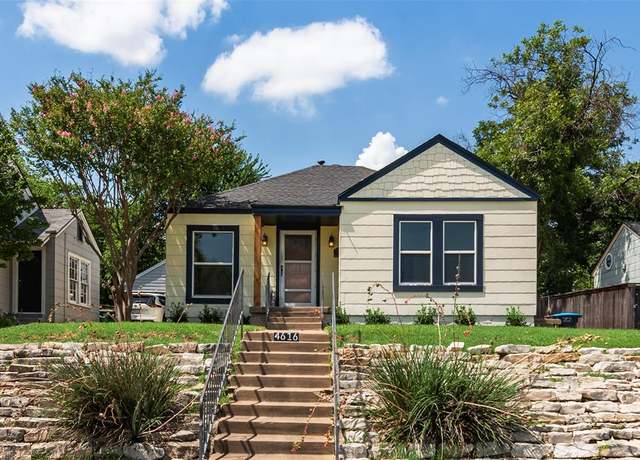 4616 Calmont Ave, Fort Worth, TX 76107
4616 Calmont Ave, Fort Worth, TX 76107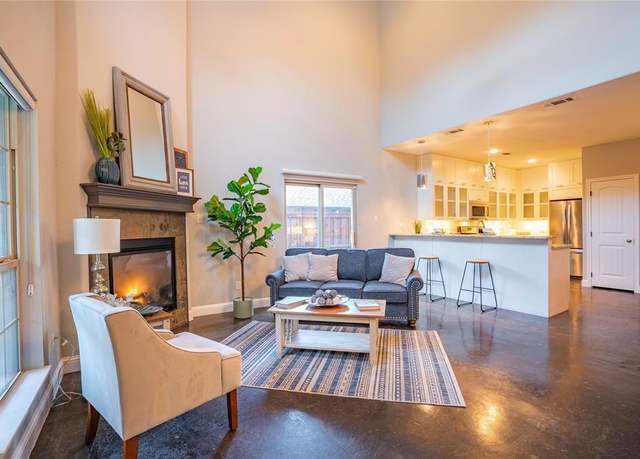 4613 El Campo Ave, Fort Worth, TX 76107
4613 El Campo Ave, Fort Worth, TX 76107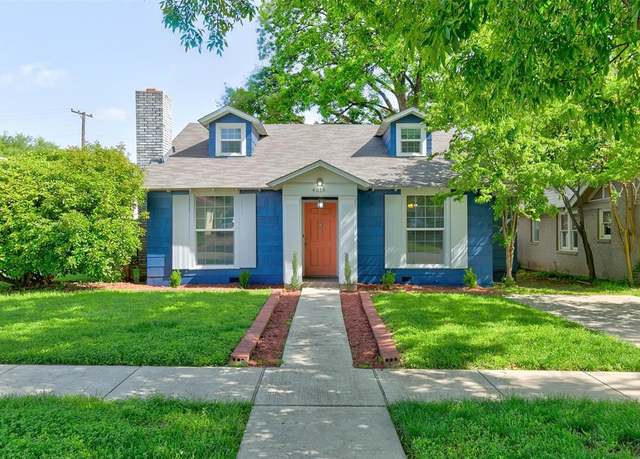 4616 Byers Ave, Fort Worth, TX 76107
4616 Byers Ave, Fort Worth, TX 76107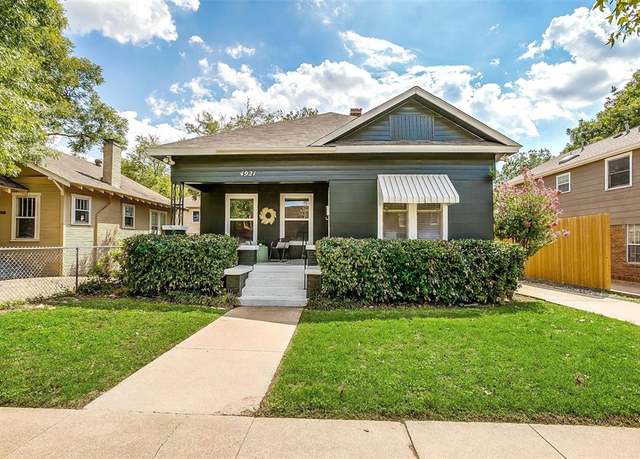 4921 El Campo Ave, Fort Worth, TX 76107
4921 El Campo Ave, Fort Worth, TX 76107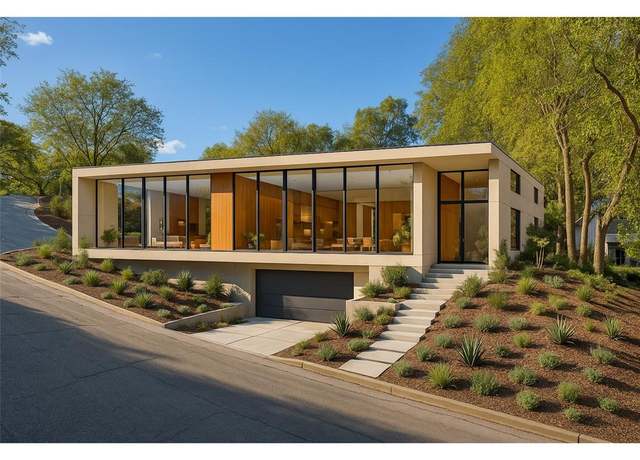 1732 Merrick St, Fort Worth, TX 76107
1732 Merrick St, Fort Worth, TX 76107