- Median Sale Price
- # of Homes Sold
- Median Days on Market
- 1 year
- 3 year
- 5 year
Loading...
 7418 Lenora Ln, Lake Worth, FL 33467
7418 Lenora Ln, Lake Worth, FL 33467 4721 E Lucerne Lakes Blvd #744, Lake Worth, FL 33467
4721 E Lucerne Lakes Blvd #744, Lake Worth, FL 33467 4820 W Lucerne Lakes Blvd W #207, Lake Worth, FL 33467
4820 W Lucerne Lakes Blvd W #207, Lake Worth, FL 33467 7125 Golf Colony Ct #202, Lake Worth, FL 33467
7125 Golf Colony Ct #202, Lake Worth, FL 33467 4689 Lucerne Lakes Blvd W #203, Lake Worth, FL 33467
4689 Lucerne Lakes Blvd W #203, Lake Worth, FL 33467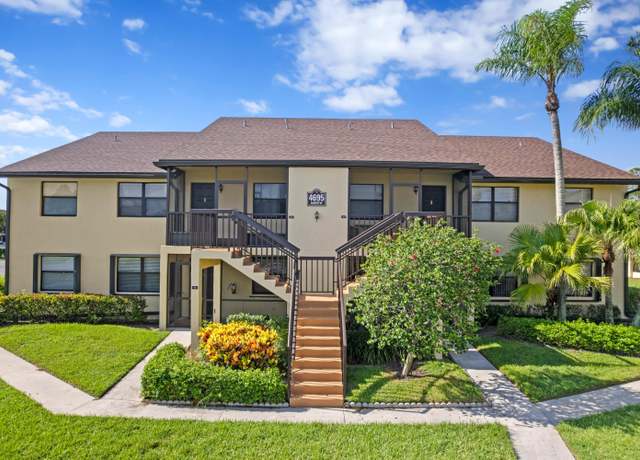 4695 Lucerne Lakes Blvd #103, Lake Worth, FL 33467
4695 Lucerne Lakes Blvd #103, Lake Worth, FL 33467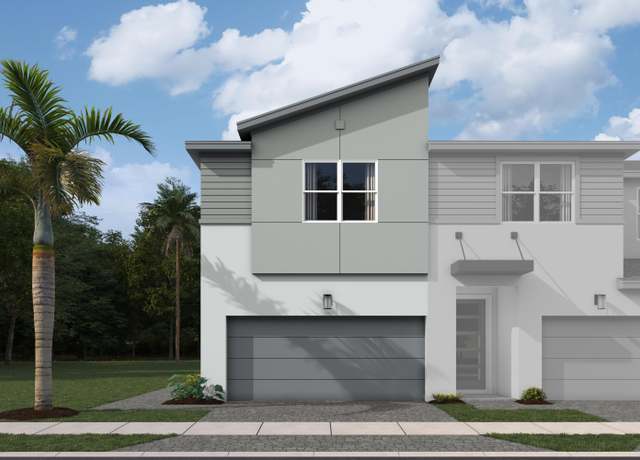 7454 Lenora Ln, Lake Worth, FL 33467
7454 Lenora Ln, Lake Worth, FL 33467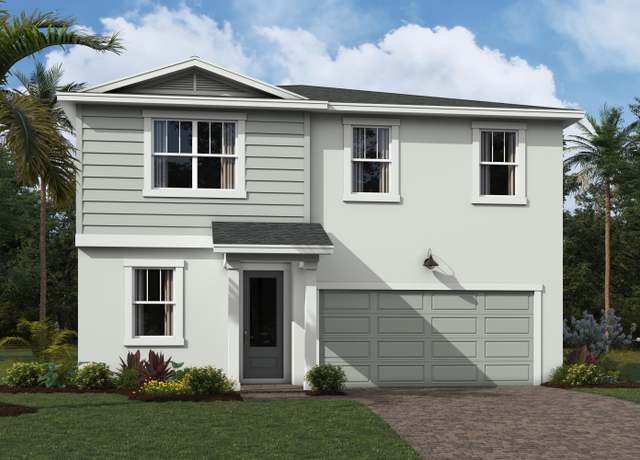 7230 Claudelle St, Lake Worth, FL 33467
7230 Claudelle St, Lake Worth, FL 33467 4734 Lucerne Lakes Blvd E #302, Lake Worth, FL 33467
4734 Lucerne Lakes Blvd E #302, Lake Worth, FL 33467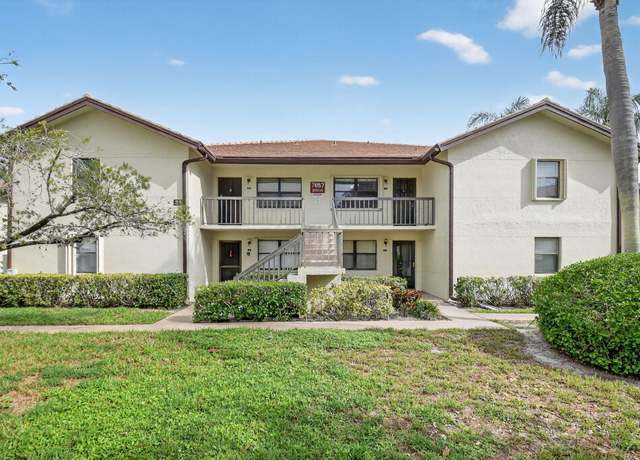 7657 Tahiti Ln #202, Lake Worth, FL 33467
7657 Tahiti Ln #202, Lake Worth, FL 33467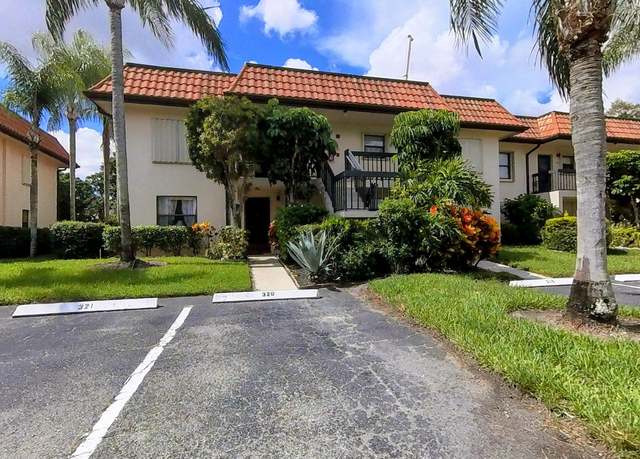 7214 Golf Colony Ct #101, Lake Worth, FL 33467
7214 Golf Colony Ct #101, Lake Worth, FL 33467Loading...
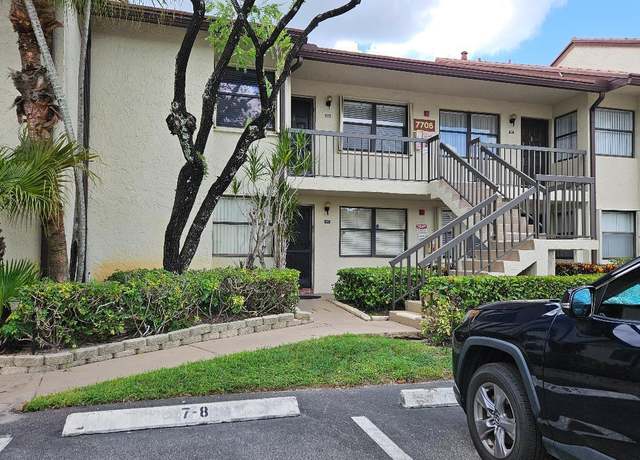 7706 Tahiti Ln #103, Lake Worth, FL 33467
7706 Tahiti Ln #103, Lake Worth, FL 33467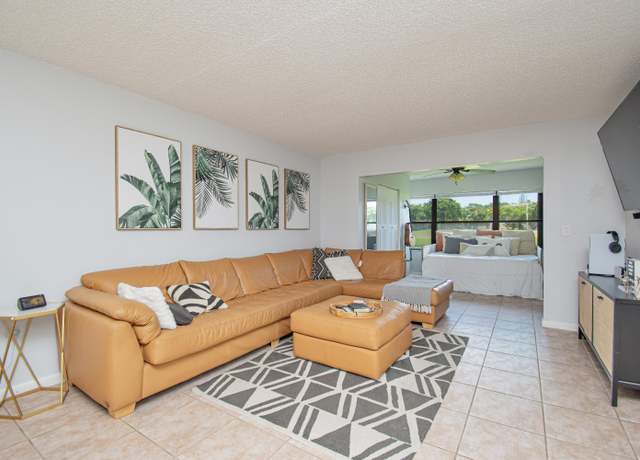 4696 Lucerne Lakes Blvd #102, Lake Worth, FL 33467
4696 Lucerne Lakes Blvd #102, Lake Worth, FL 33467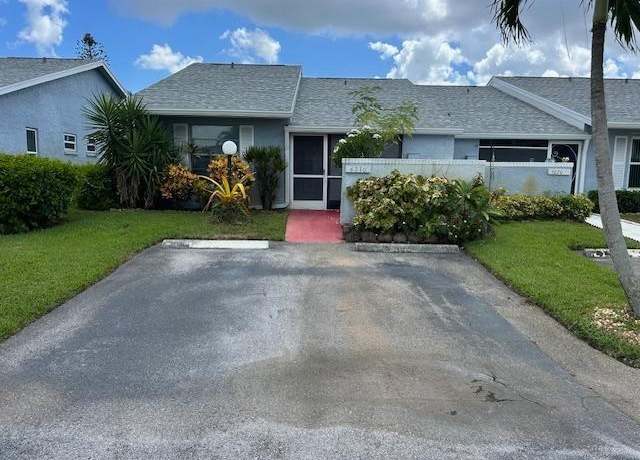 4210 Lucerne Villas Ln #4210, Lake Worth, FL 33467
4210 Lucerne Villas Ln #4210, Lake Worth, FL 33467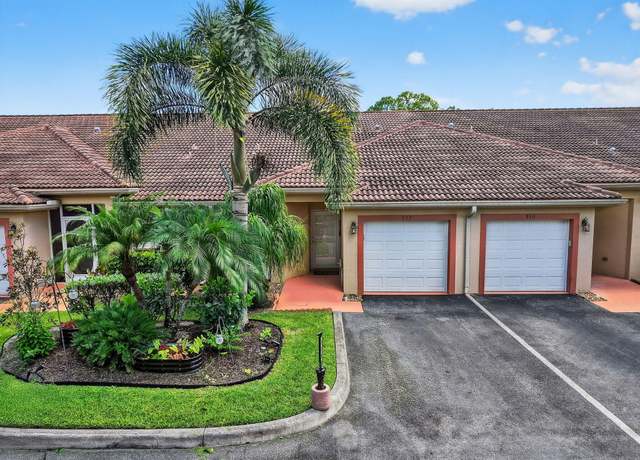 4720 Lucerne Lakes Blvd #809, Lake Worth, FL 33467
4720 Lucerne Lakes Blvd #809, Lake Worth, FL 33467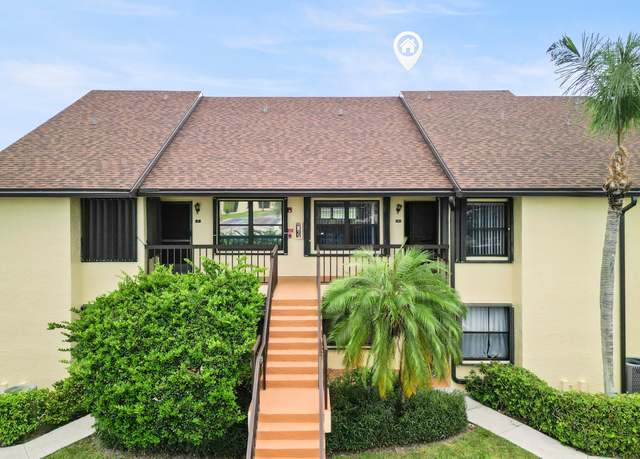 4698 Lucerne Lakes Blvd E #202, Lake Worth, FL 33467
4698 Lucerne Lakes Blvd E #202, Lake Worth, FL 33467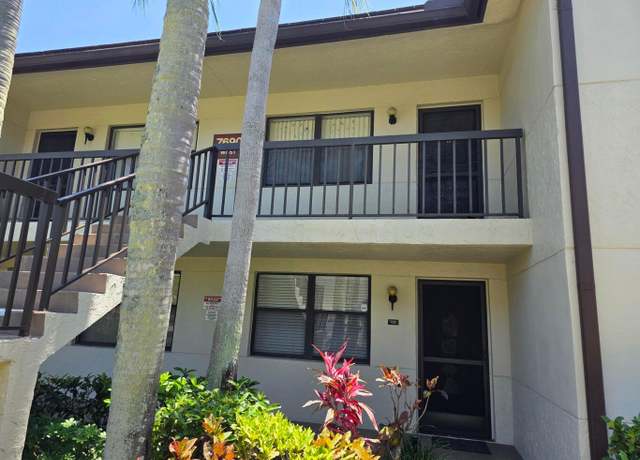 7690 Tahiti Ln #202, Lake Worth, FL 33467
7690 Tahiti Ln #202, Lake Worth, FL 33467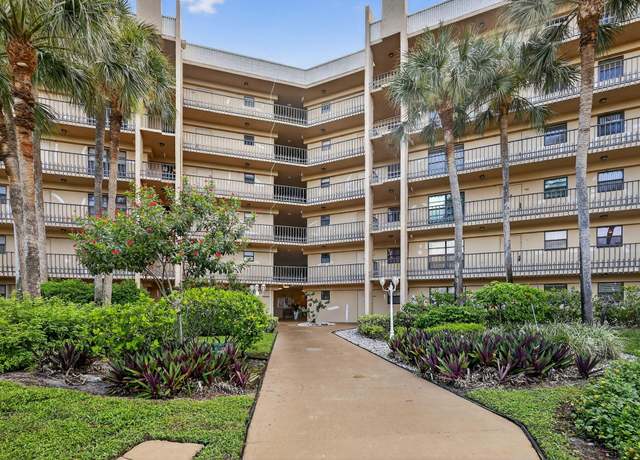 4640 Lucerne Lakes Blvd #503, Lake Worth, FL 33467
4640 Lucerne Lakes Blvd #503, Lake Worth, FL 33467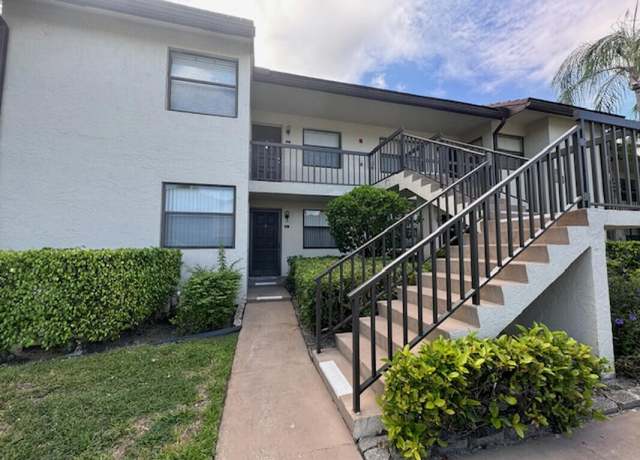 7674 Tahiti Ln #101, Lake Worth, FL 33467
7674 Tahiti Ln #101, Lake Worth, FL 33467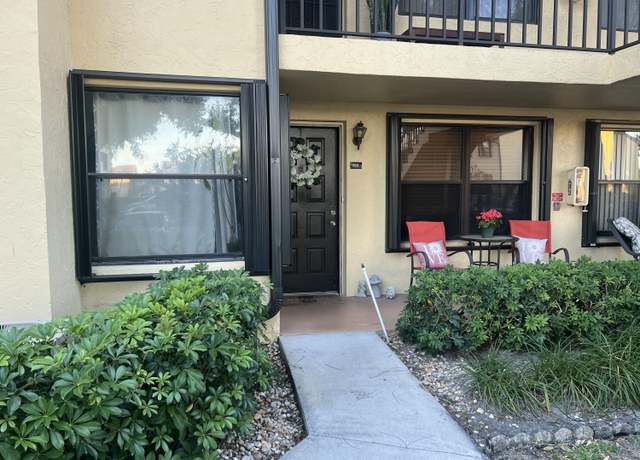 4705 Lucerne Lakes Blvd E #103, Lake Worth, FL 33467
4705 Lucerne Lakes Blvd E #103, Lake Worth, FL 33467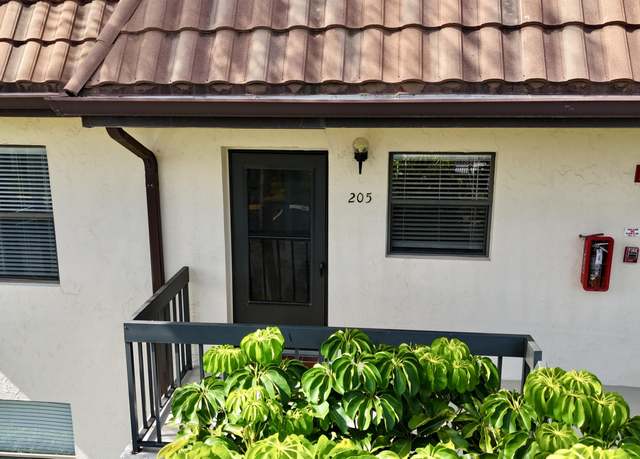 7214 Golf Colony Ct #205, Lake Worth, FL 33467
7214 Golf Colony Ct #205, Lake Worth, FL 33467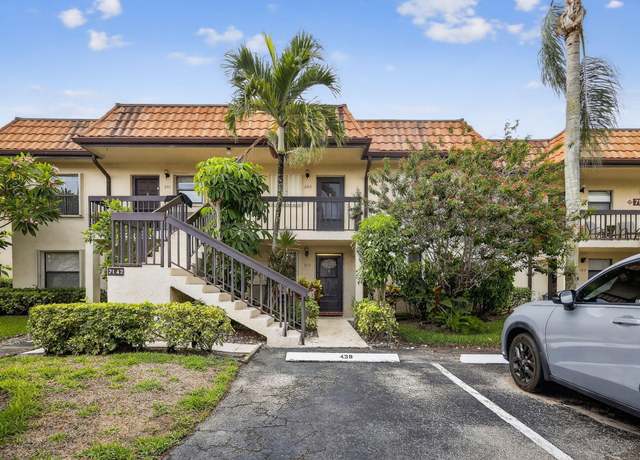 7142 Golf Colony Ct #102, Lake Worth, FL 33467
7142 Golf Colony Ct #102, Lake Worth, FL 33467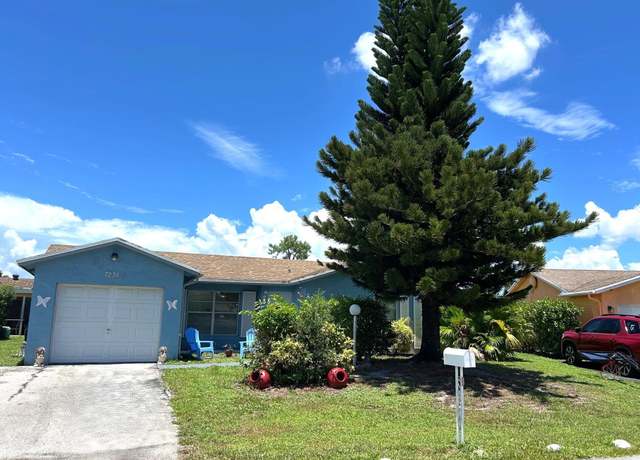 7235 Pine Bluff Dr, Lake Worth, FL 33467
7235 Pine Bluff Dr, Lake Worth, FL 33467 4640 Lucerne Lakes Blvd #206, Lake Worth, FL 33467
4640 Lucerne Lakes Blvd #206, Lake Worth, FL 33467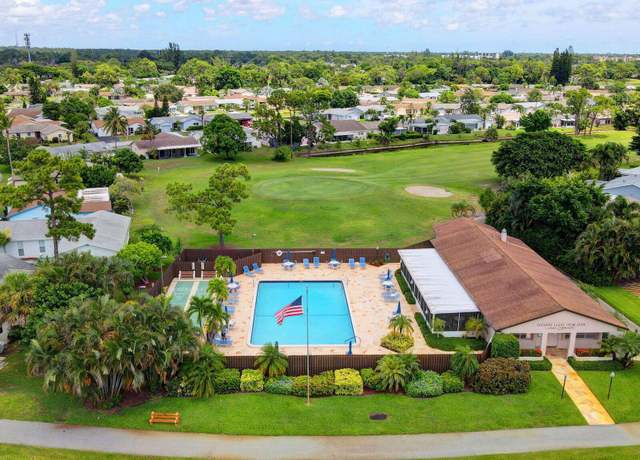 4691 Lucerne Lakes Blvd #106, Lake Worth, FL 33467
4691 Lucerne Lakes Blvd #106, Lake Worth, FL 33467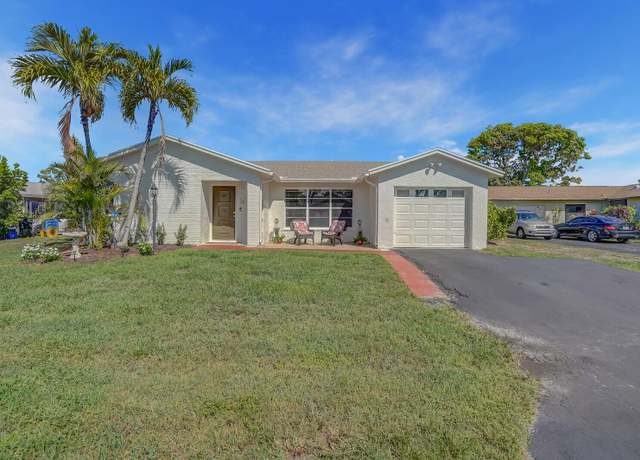 7116 Pine Bluff Dr, Lake Worth, FL 33467
7116 Pine Bluff Dr, Lake Worth, FL 33467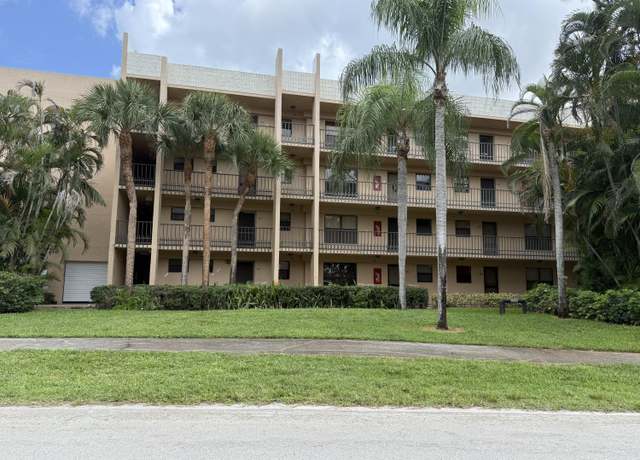 4760 Lucerne Lakes Blvd #206, Lake Worth, FL 33467
4760 Lucerne Lakes Blvd #206, Lake Worth, FL 33467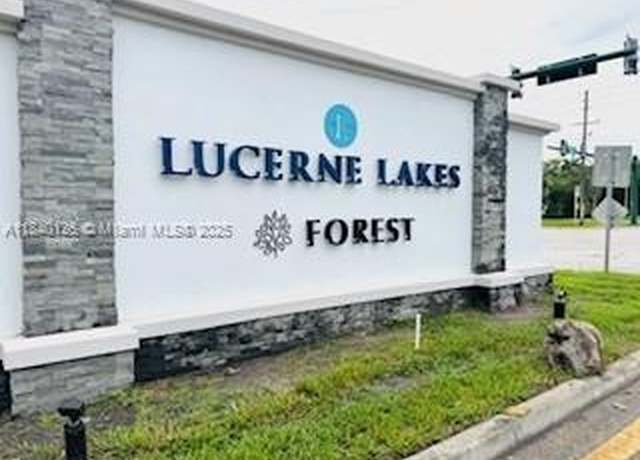 4760 W Lucerne Lakes Blvd W #108, Lake Worth, FL 33467
4760 W Lucerne Lakes Blvd W #108, Lake Worth, FL 33467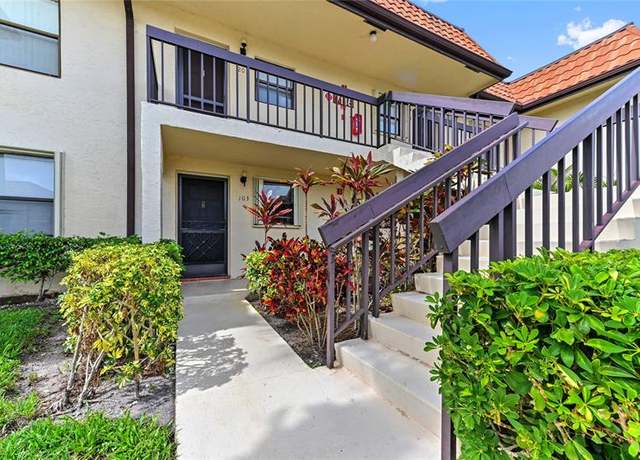 7118 Golf Colony Ct #103, Lake Worth, FL 33467
7118 Golf Colony Ct #103, Lake Worth, FL 33467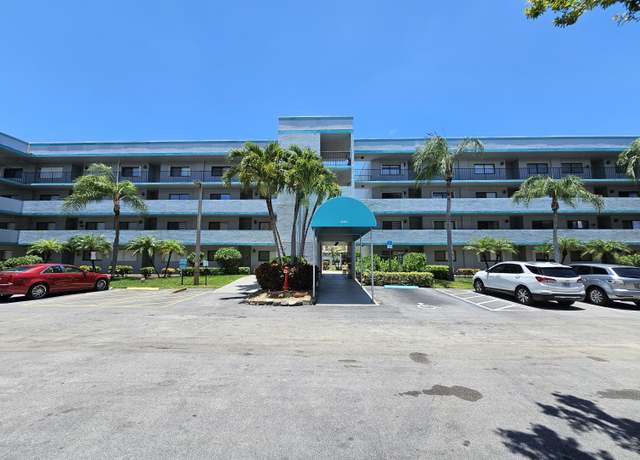 4725 Lucerne Lakes Blvd E #413, Lake Worth, FL 33467
4725 Lucerne Lakes Blvd E #413, Lake Worth, FL 33467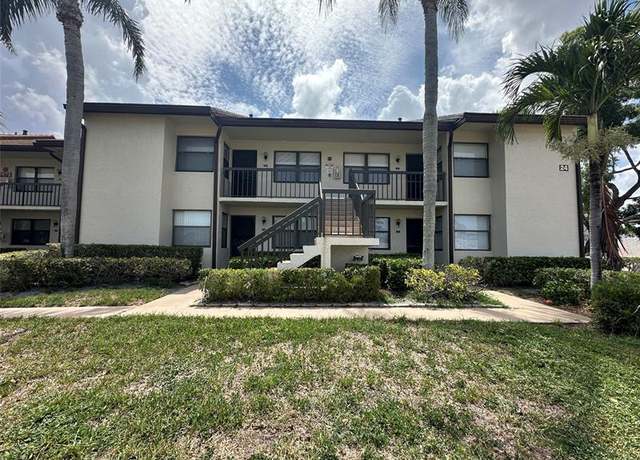 7673 Tahiti Ln #105, Lake Worth, FL 33467
7673 Tahiti Ln #105, Lake Worth, FL 33467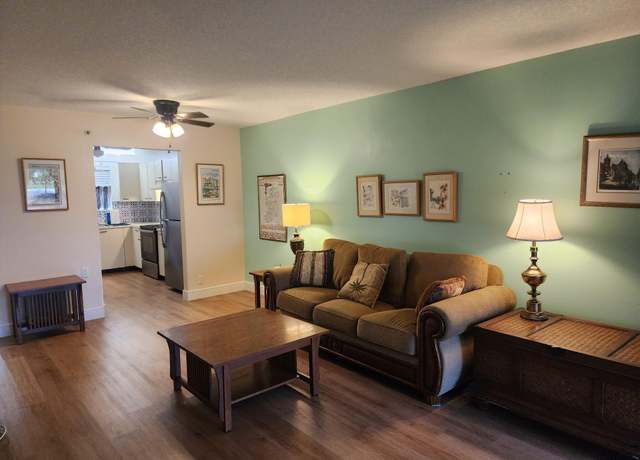 4820 Lucerne Lakes 106 Blvd #106, Lake Worth, FL 33467
4820 Lucerne Lakes 106 Blvd #106, Lake Worth, FL 33467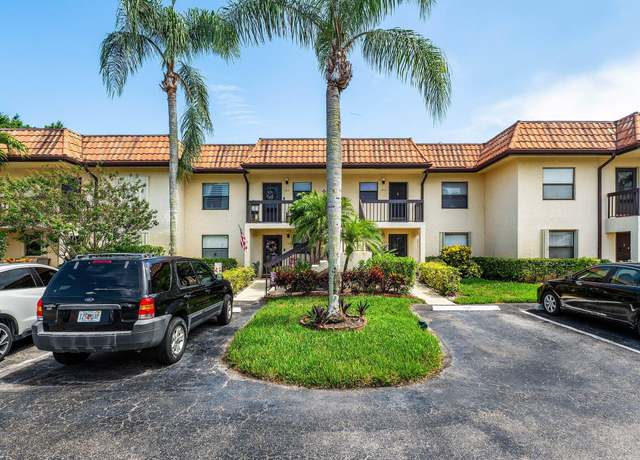 7142 Golf Colony Ct #203, Lake Worth, FL 33467
7142 Golf Colony Ct #203, Lake Worth, FL 33467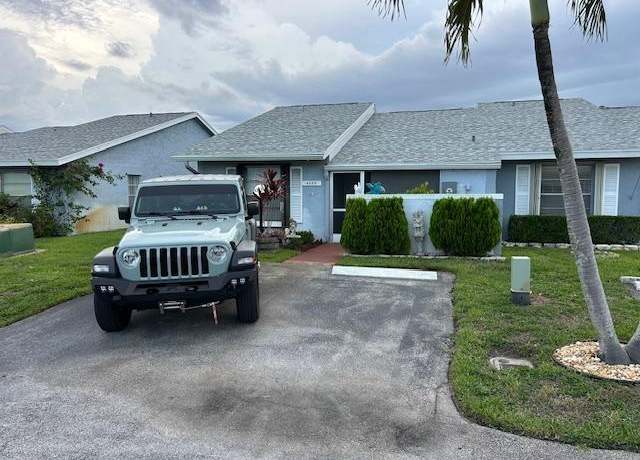 4355 Lucerne Villas Ln, Lake Worth, FL 33467
4355 Lucerne Villas Ln, Lake Worth, FL 33467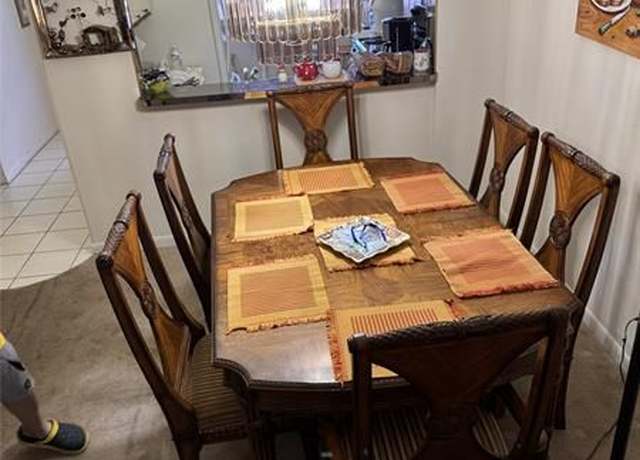 7689 Tahiti Ln #206, Lake Worth, FL 33467
7689 Tahiti Ln #206, Lake Worth, FL 33467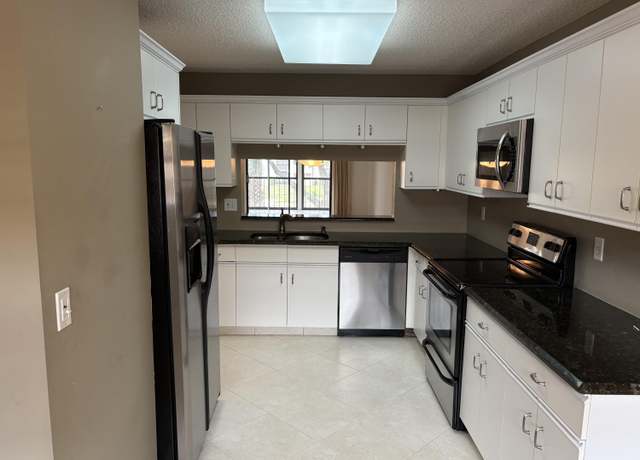 4725 Lucerne Lakes Blvd #210, Lake Worth, FL 33467
4725 Lucerne Lakes Blvd #210, Lake Worth, FL 33467