- Median Sale Price
- # of Homes Sold
- Median Days on Market
- 1 year
- 3 year
- 5 year
Loading...
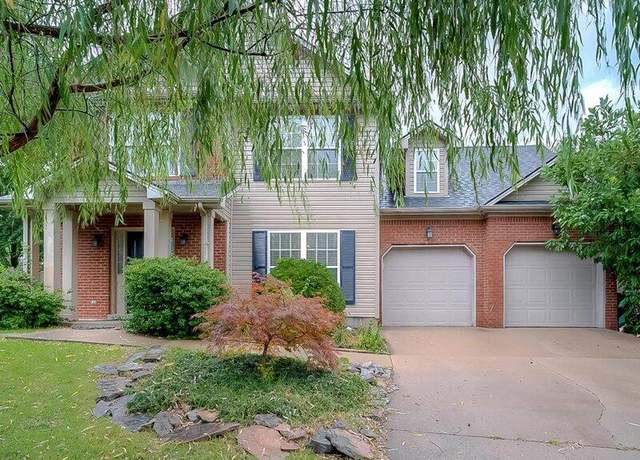 2761 Woodlawn Way, Lexington, KY 40511
2761 Woodlawn Way, Lexington, KY 40511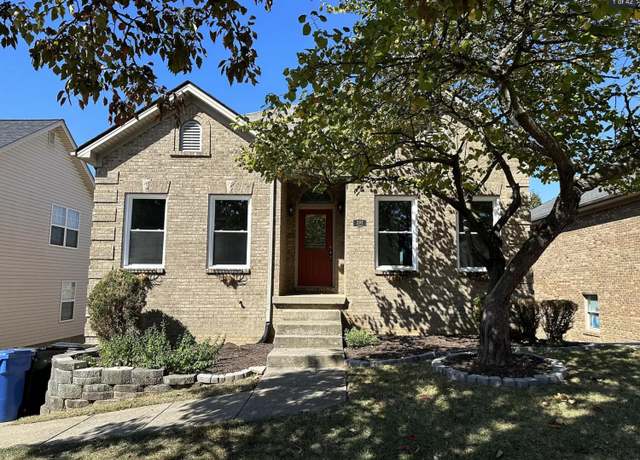 297 Lucille Dr, Lexington, KY 40511
297 Lucille Dr, Lexington, KY 40511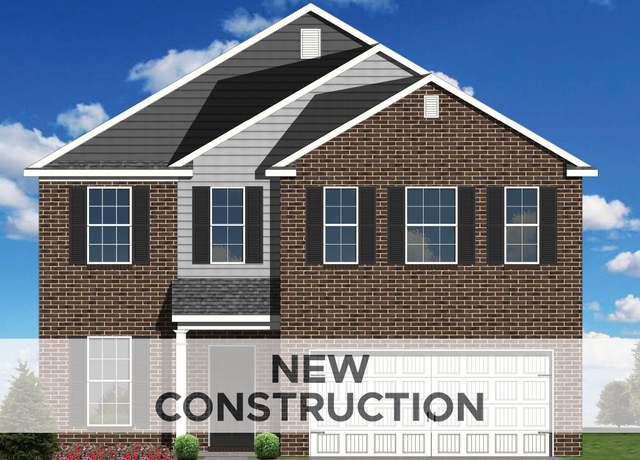 1233 Leanndra Park, Lexington, KY 40511
1233 Leanndra Park, Lexington, KY 40511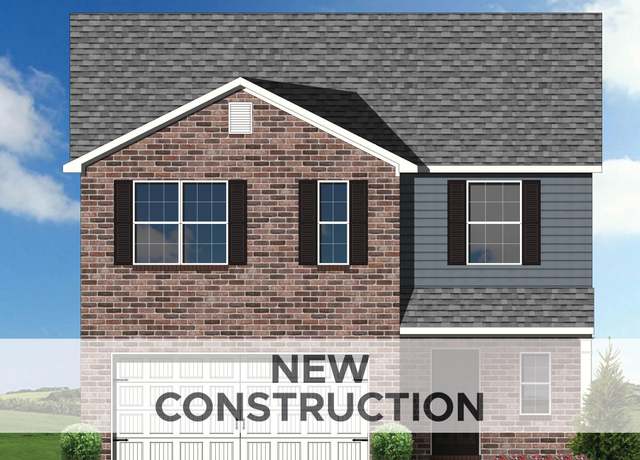 1225 Leanndra Park, Lexington, KY 40511
1225 Leanndra Park, Lexington, KY 40511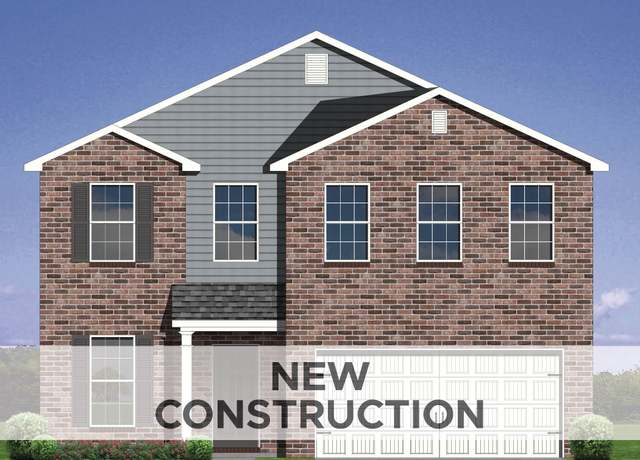 1221 Leanndra Park, Lexington, KY 40511
1221 Leanndra Park, Lexington, KY 40511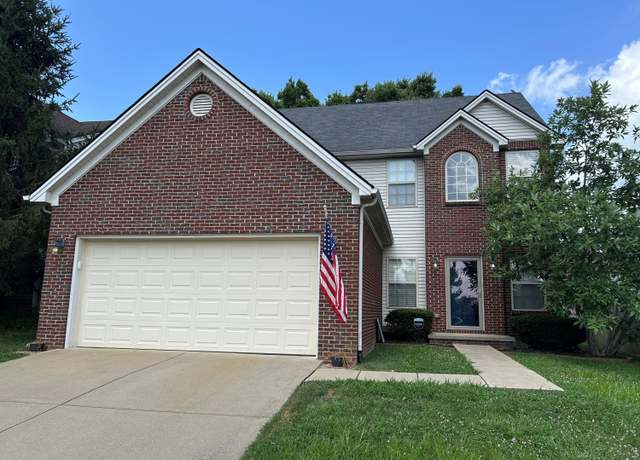 1205 Colter, Lexington, KY 40511
1205 Colter, Lexington, KY 40511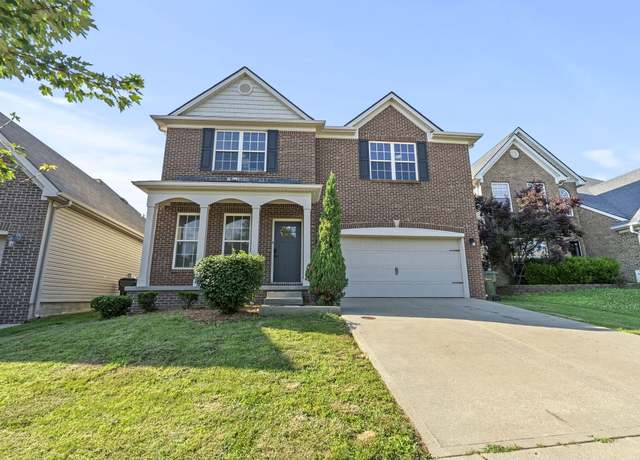 693 Cielo Vista Rd, Lexington, KY 40511
693 Cielo Vista Rd, Lexington, KY 40511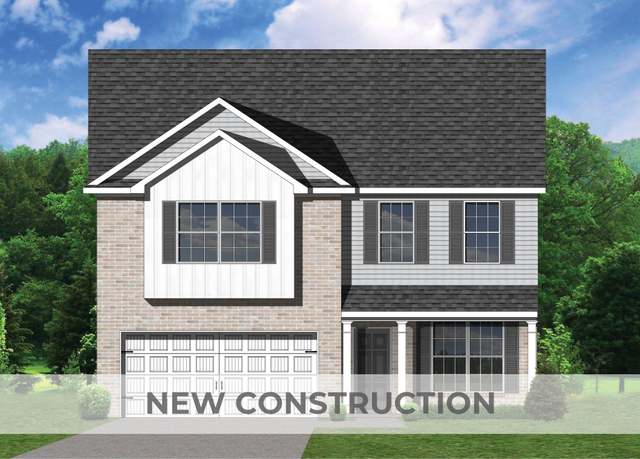 685 Dahlia Dr, Lexington, KY 40511
685 Dahlia Dr, Lexington, KY 40511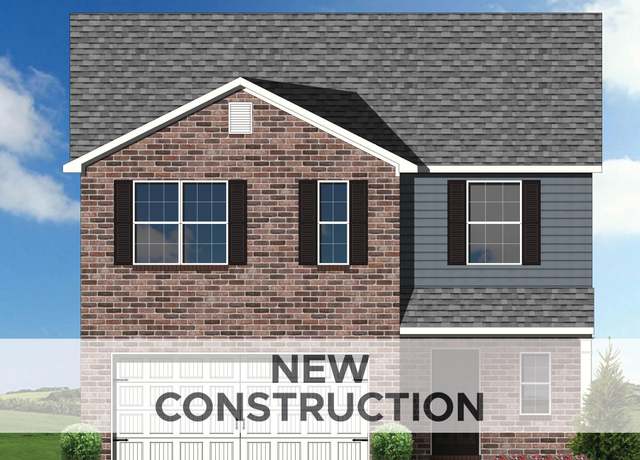 681 Dahlia Dr, Lexington, KY 40511
681 Dahlia Dr, Lexington, KY 40511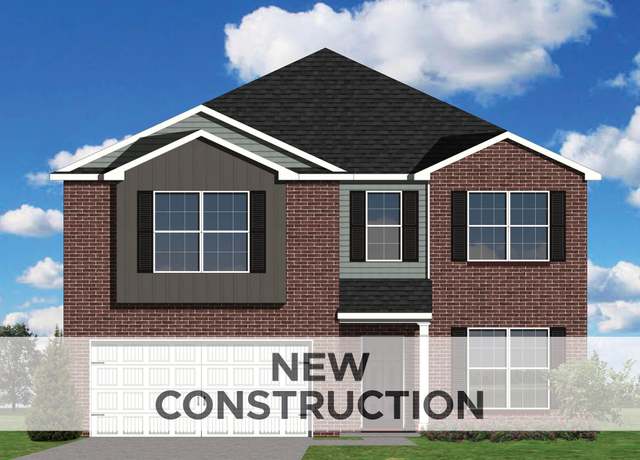 677 Dahlia Dr, Lexington, KY 40511
677 Dahlia Dr, Lexington, KY 40511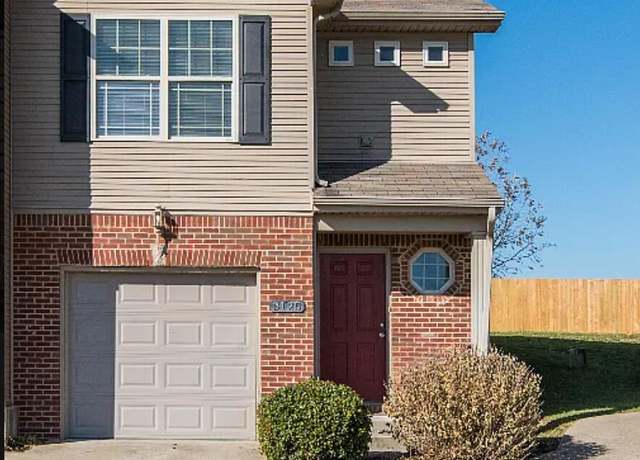 3125 Daly Pl, Lexington, KY 40511
3125 Daly Pl, Lexington, KY 40511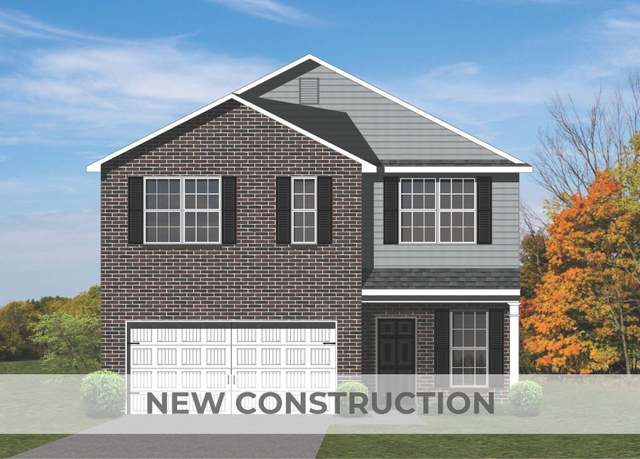 693 Dahlia Dr, Lexington, KY 40511
693 Dahlia Dr, Lexington, KY 40511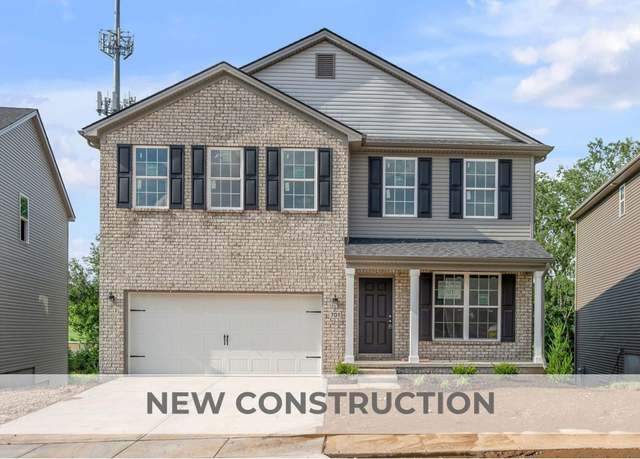 701 Dahlia Dr, Lexington, KY 40511
701 Dahlia Dr, Lexington, KY 40511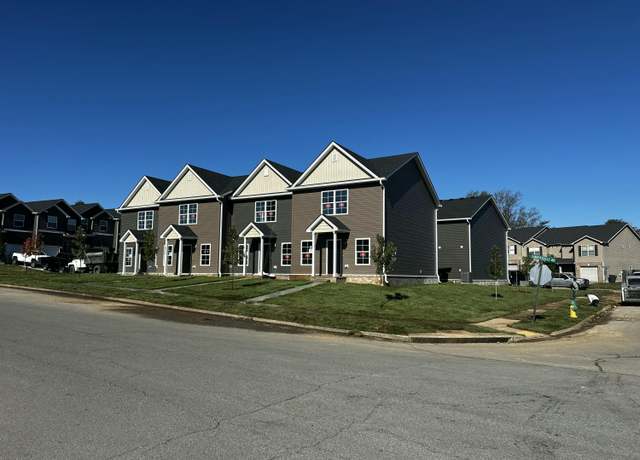 3104 Daly Pl, Lexington, KY 40511
3104 Daly Pl, Lexington, KY 40511