- Median Sale Price
- # of Homes Sold
- Median Days on Market
- 1 year
- 3 year
- 5 year


Loading...
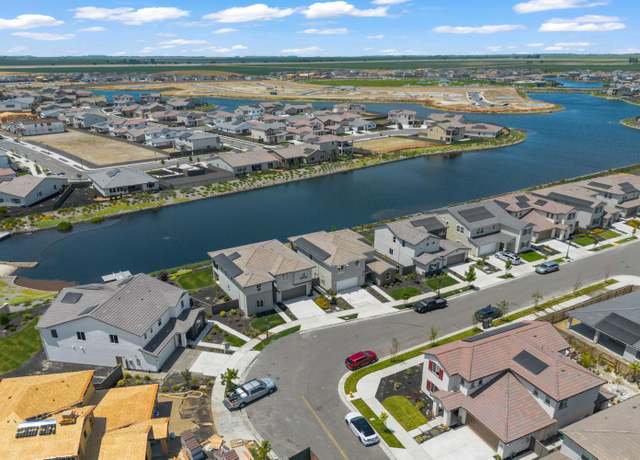 10301 Ultar Dr, Stockton, CA 95219
10301 Ultar Dr, Stockton, CA 95219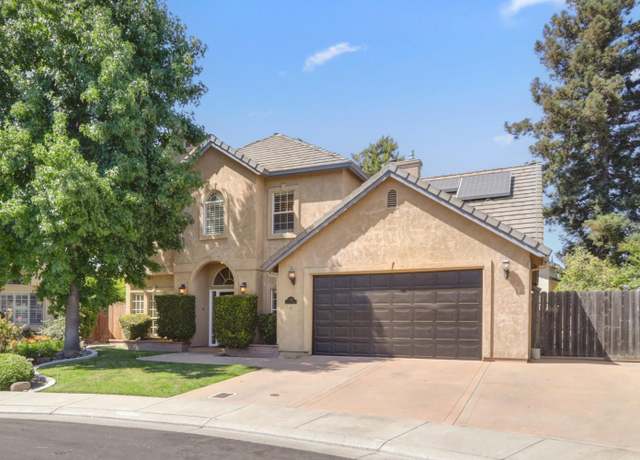 4331 Starfish Ct, Stockton, CA 95219
4331 Starfish Ct, Stockton, CA 95219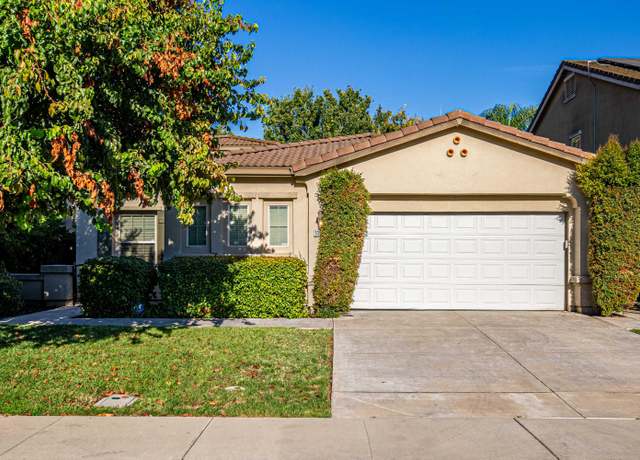 10844 Lakemore Ln, Stockton, CA 95219
10844 Lakemore Ln, Stockton, CA 95219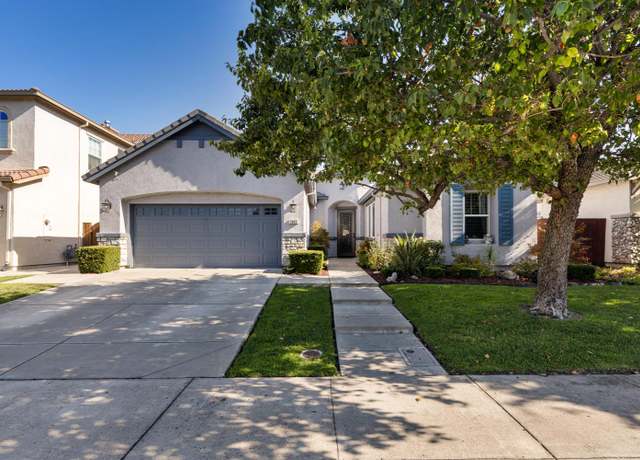 5969 Silveroak, Stockton, CA 95219
5969 Silveroak, Stockton, CA 95219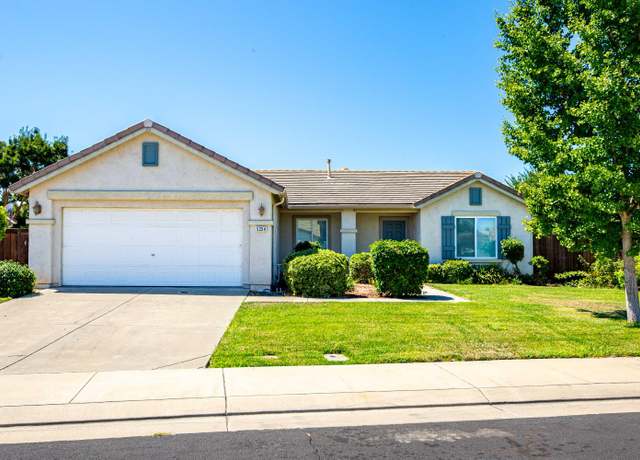 5354 Navarro Pl, Stockton, CA 95219
5354 Navarro Pl, Stockton, CA 95219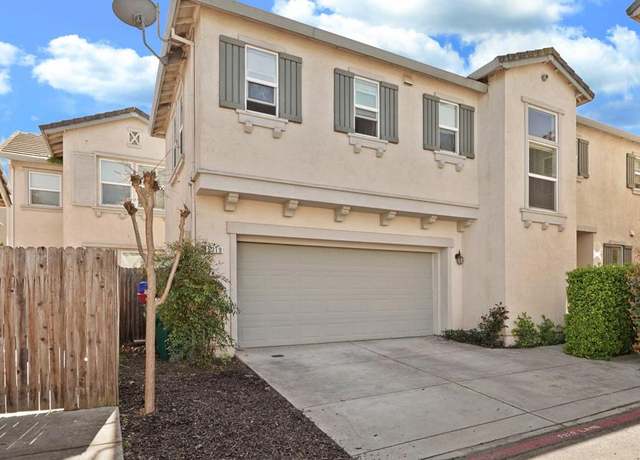 5319 Vesta Cir, Stockton, CA 95219
5319 Vesta Cir, Stockton, CA 95219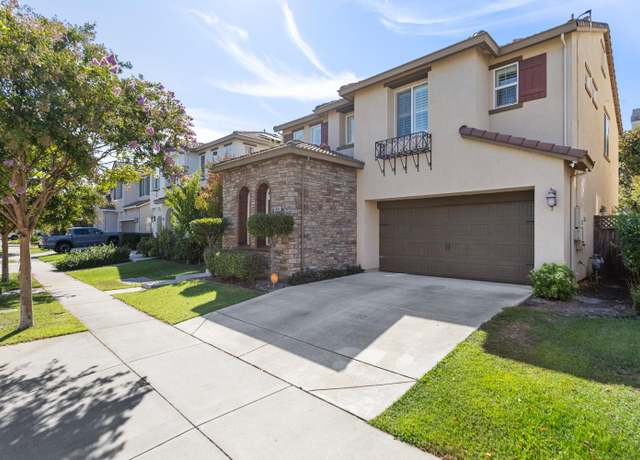 5920 Poppy Shores Way, Stockton, CA 95219
5920 Poppy Shores Way, Stockton, CA 95219 10918 Morning Tide Way, Stockton, CA 95219
10918 Morning Tide Way, Stockton, CA 95219Loading...
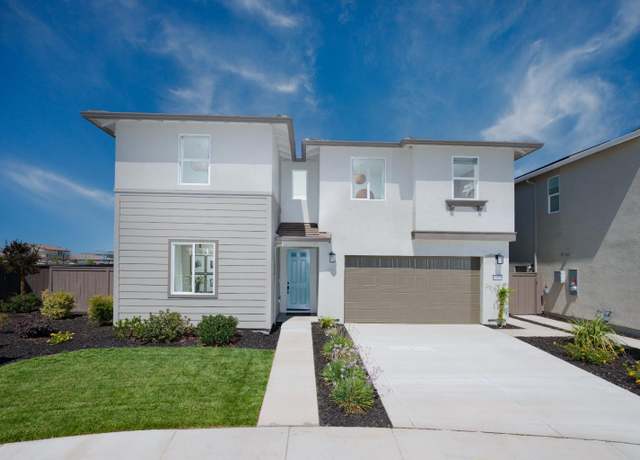 10305 Ultar Dr, Stockton, CA 95219
10305 Ultar Dr, Stockton, CA 95219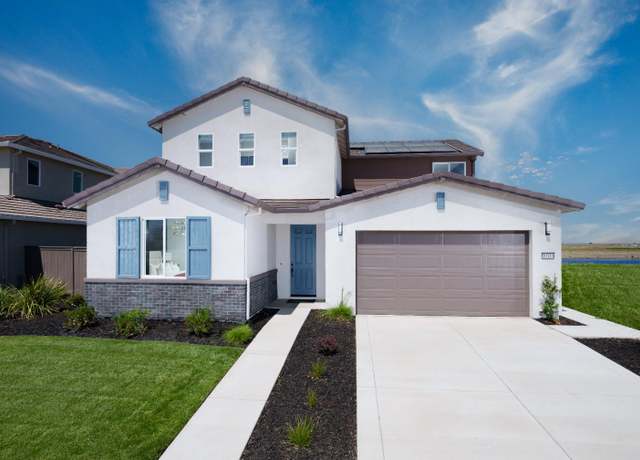 10313 Ultar Dr, Stockton, CA 95219
10313 Ultar Dr, Stockton, CA 95219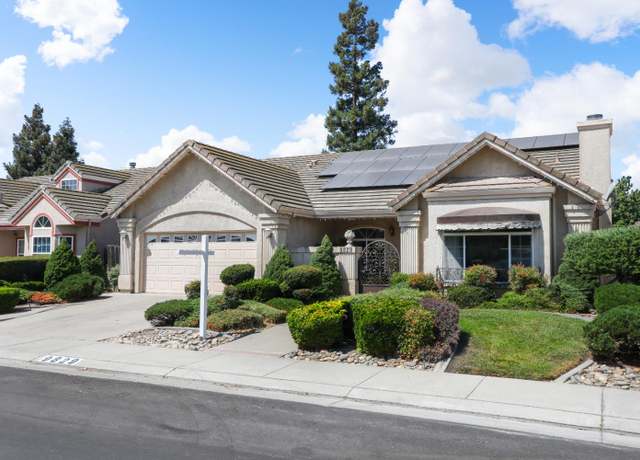 9829 Twin Creeks Ave, Stockton, CA 95219
9829 Twin Creeks Ave, Stockton, CA 95219 10018 Talung Dr, Stockton, CA 95219
10018 Talung Dr, Stockton, CA 95219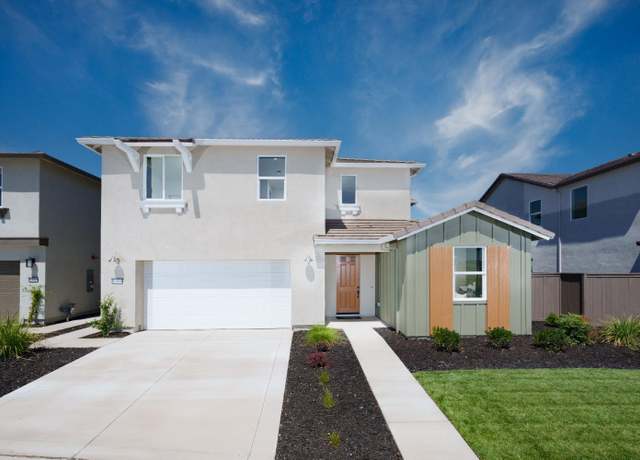 10309 Ultar Dr, Stockton, CA 95219
10309 Ultar Dr, Stockton, CA 95219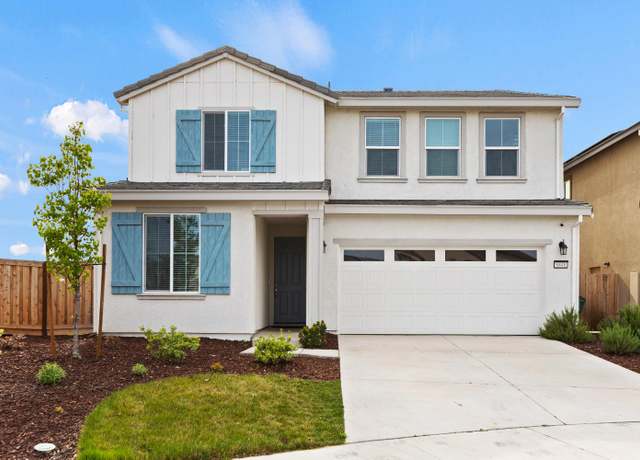 6848 Kilamanjaro Way, Stockton, CA 95219
6848 Kilamanjaro Way, Stockton, CA 95219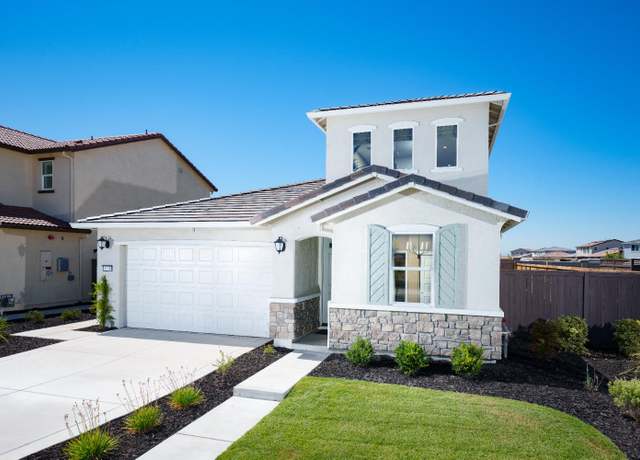 6720 Kaweah Ln, Stockton, CA 95219
6720 Kaweah Ln, Stockton, CA 95219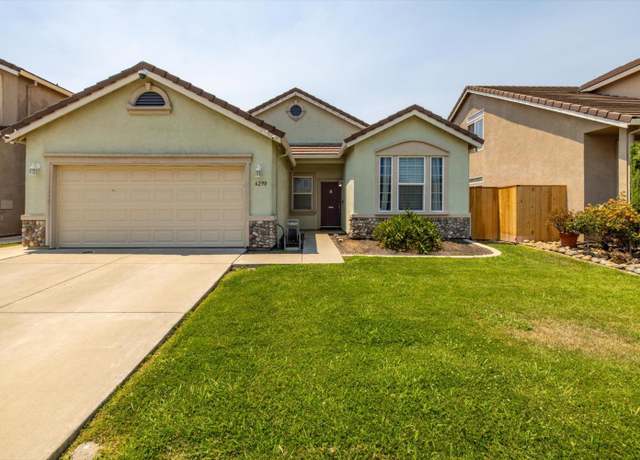 6290 Crestview Cir, Stockton, CA 95219
6290 Crestview Cir, Stockton, CA 95219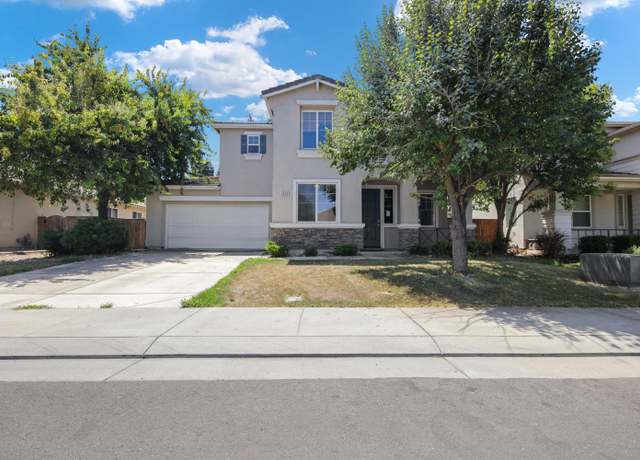 5549 Ridgeview Cir, Stockton, CA 95219
5549 Ridgeview Cir, Stockton, CA 95219 7061 Tradewind Way, Stockton, CA 95219
7061 Tradewind Way, Stockton, CA 95219 6847 Albatross Dr, Stockton, CA 95219
6847 Albatross Dr, Stockton, CA 95219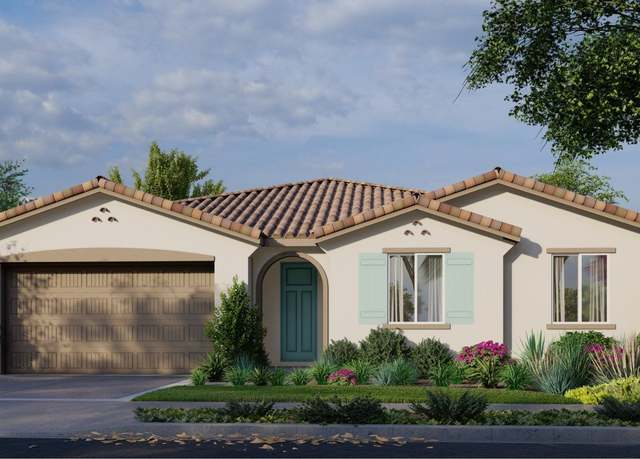 6825 Oyster Point Ln, Stockton, CA 95219
6825 Oyster Point Ln, Stockton, CA 95219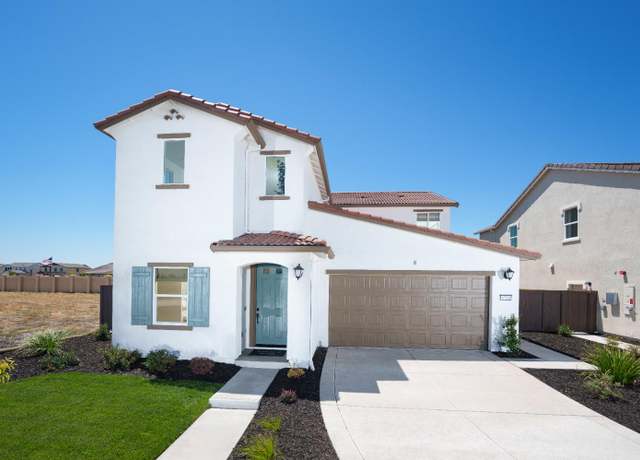 6708 Kaweah Ln, Stockton, CA 95219
6708 Kaweah Ln, Stockton, CA 95219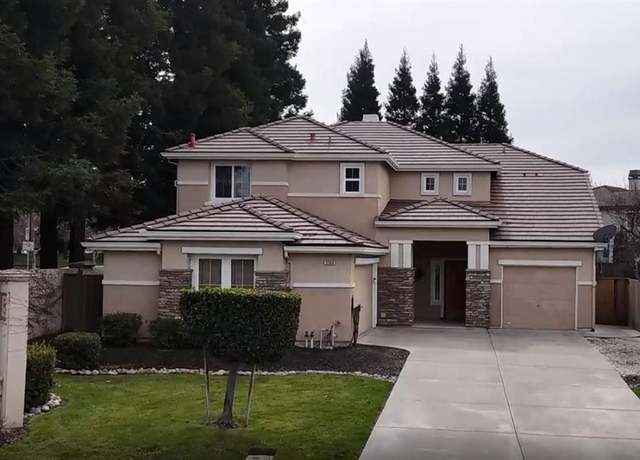 5306 Britton Ave, Stockton, CA 95219
5306 Britton Ave, Stockton, CA 95219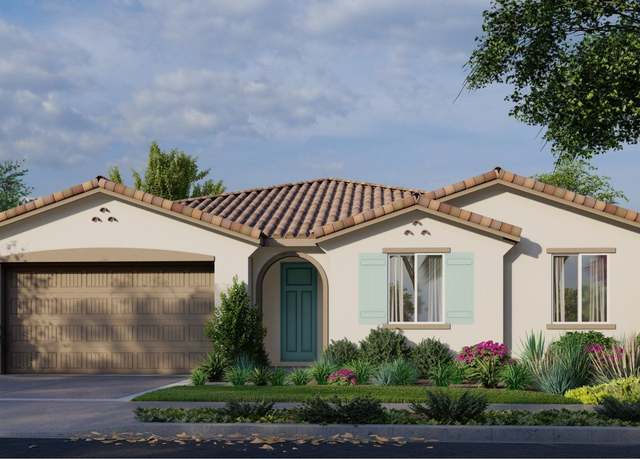 6960 Albatross Dr, Stockton, CA 95219
6960 Albatross Dr, Stockton, CA 95219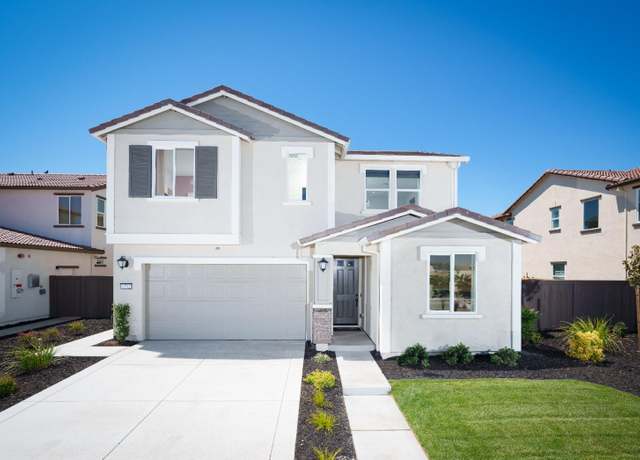 6712 Kaweah Ln, Stockton, CA 95219
6712 Kaweah Ln, Stockton, CA 95219 10307 Bass Hollow Ln, Stockton, CA 95219
10307 Bass Hollow Ln, Stockton, CA 95219 7261 Robins Cove Dr, Stockton, CA 95219
7261 Robins Cove Dr, Stockton, CA 95219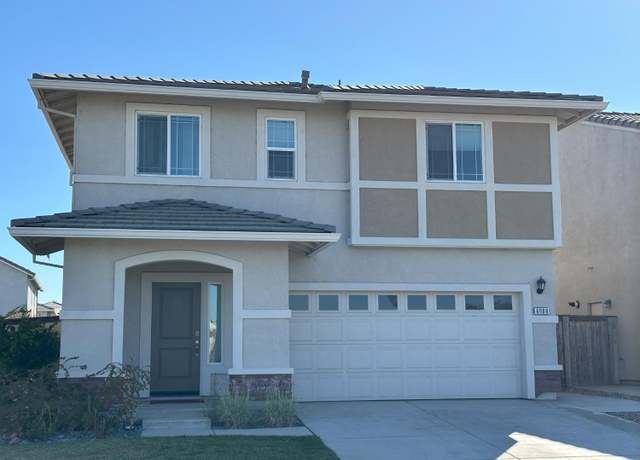 6808 Don Conti Ln, Stockton, CA 95219
6808 Don Conti Ln, Stockton, CA 95219 10933 Admiral Cove Way, Stockton, CA 95219
10933 Admiral Cove Way, Stockton, CA 95219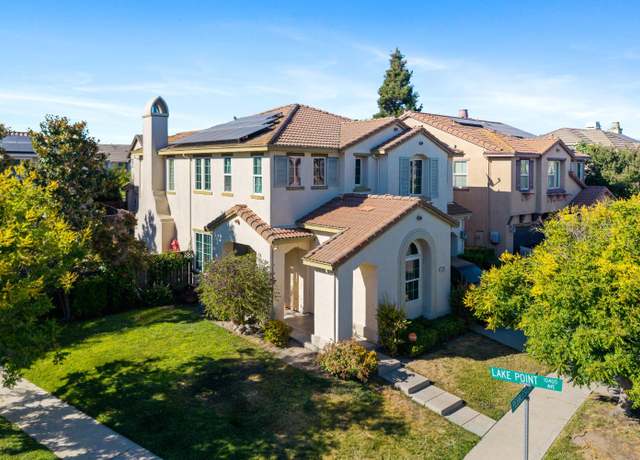 5953 Pebblestone Way, Stockton, CA 95219
5953 Pebblestone Way, Stockton, CA 95219 10806 Coral Reef Ln, Stockton, CA 95219
10806 Coral Reef Ln, Stockton, CA 95219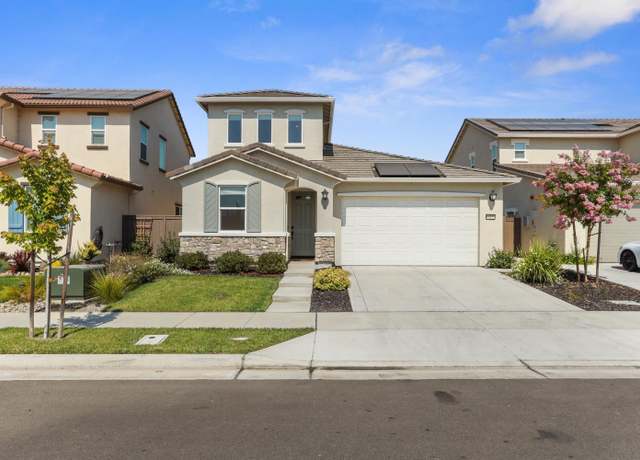 10332 Crab Apple, Stockton, CA 95219
10332 Crab Apple, Stockton, CA 95219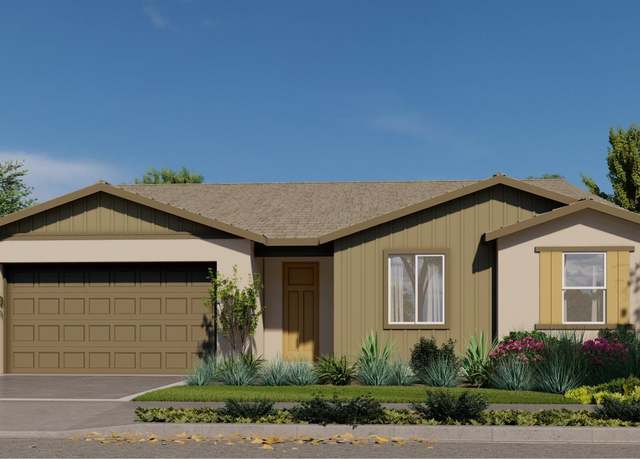 6887 Albatross Dr, Stockton, CA 95219
6887 Albatross Dr, Stockton, CA 95219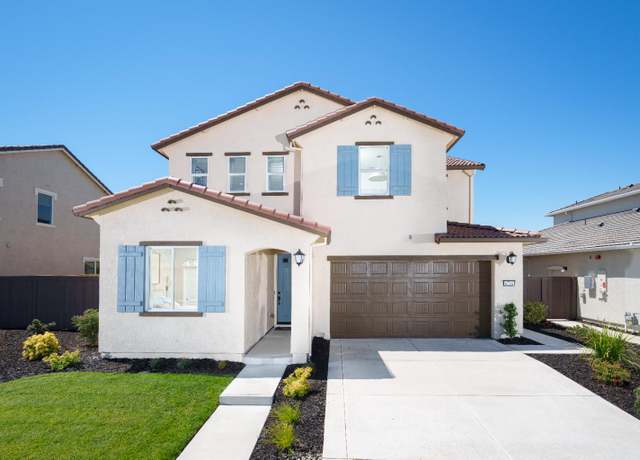 6716 Kaweah Ln, Stockton, CA 95219
6716 Kaweah Ln, Stockton, CA 95219