- Median Sale Price
- # of Homes Sold
- Median Days on Market
- 1 year
- 3 year
- 5 year
Loading...
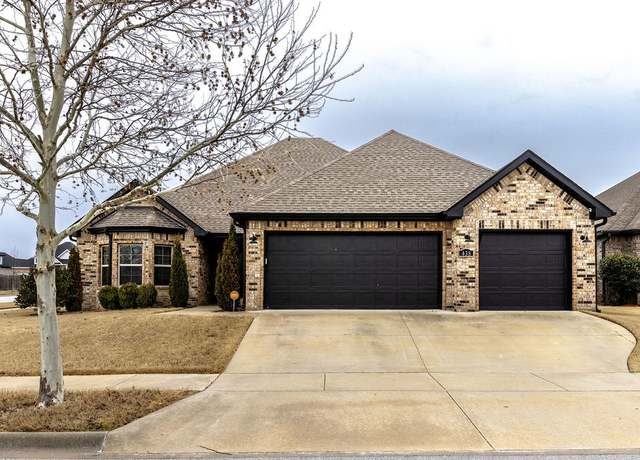 438 N Reeds Bridge Dr, Fayetteville, AR 72704
438 N Reeds Bridge Dr, Fayetteville, AR 72704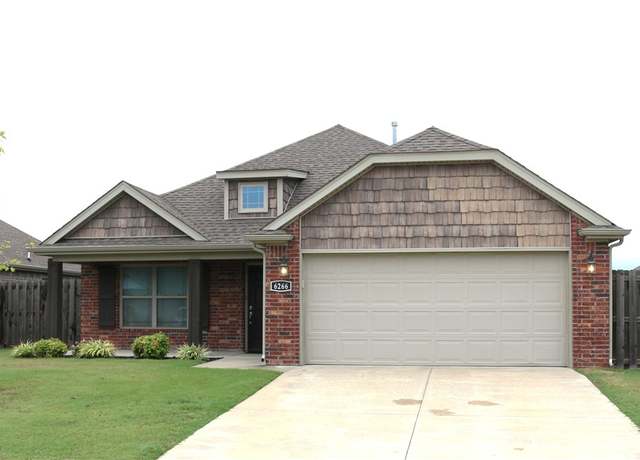 6266 Limerick, Fayetteville, AR 72704
6266 Limerick, Fayetteville, AR 72704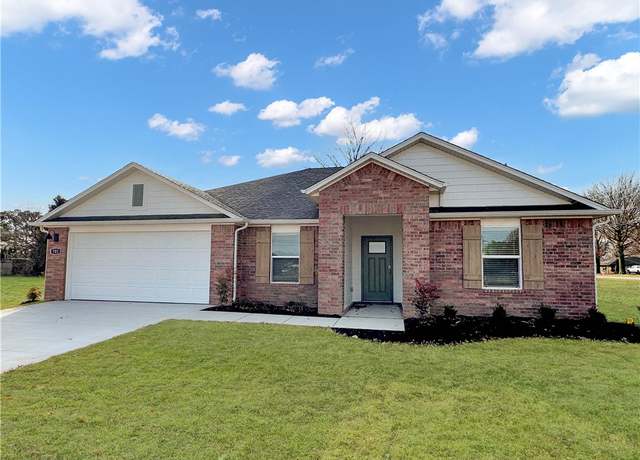 385 W Taverner Xing, Farmington, AR 72730
385 W Taverner Xing, Farmington, AR 72730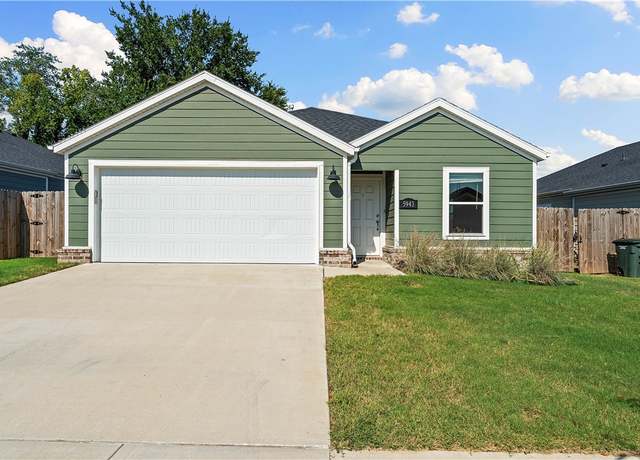 5943 Holdcroft Dr, Fayetteville, AR 72704
5943 Holdcroft Dr, Fayetteville, AR 72704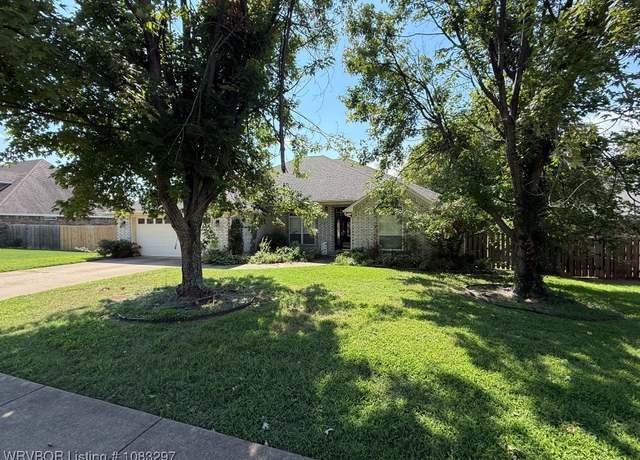 599 N Rocky Xing, Fayetteville, AR 72704
599 N Rocky Xing, Fayetteville, AR 72704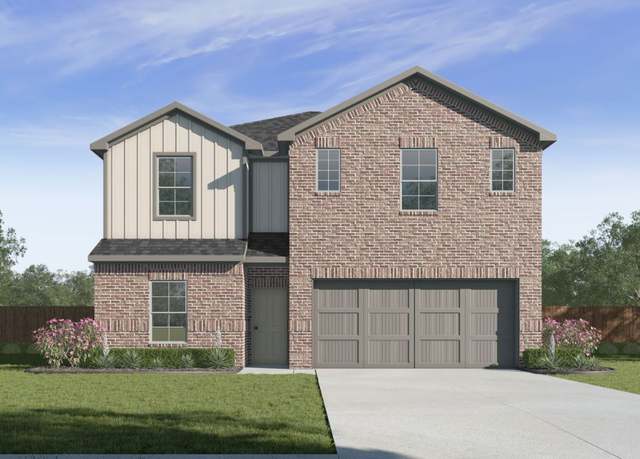 2098 Plan, Farmington, AR 72730
2098 Plan, Farmington, AR 72730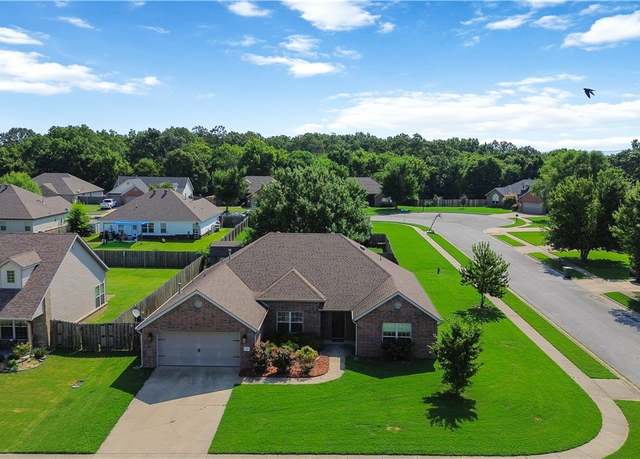 536 N Fox Meadows Ln, Fayetteville, AR 72704
536 N Fox Meadows Ln, Fayetteville, AR 72704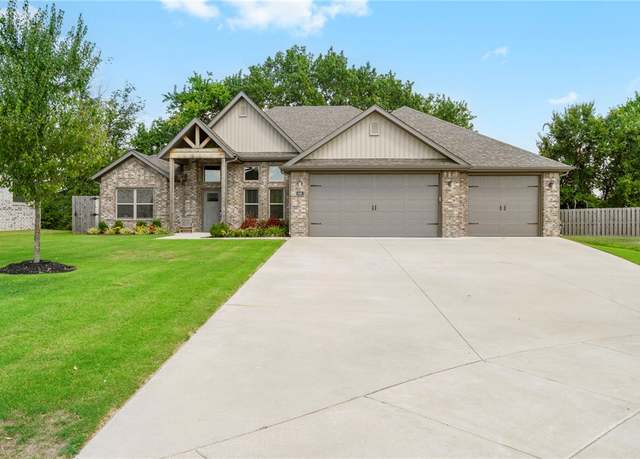 546 N Phoenix Rd, Fayetteville, AR 72704
546 N Phoenix Rd, Fayetteville, AR 72704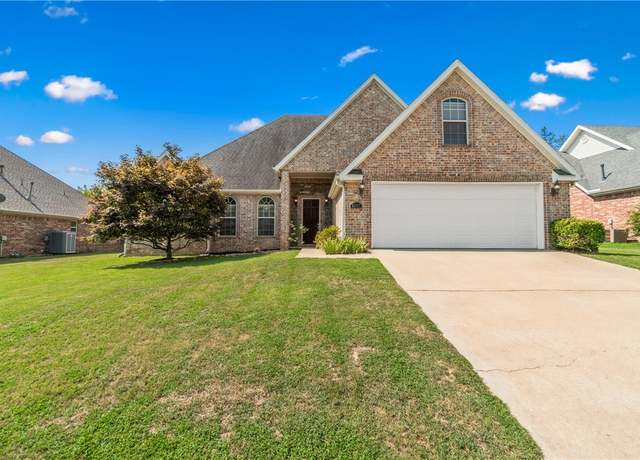 6287 W Persimmon St, Fayetteville, AR 72704
6287 W Persimmon St, Fayetteville, AR 72704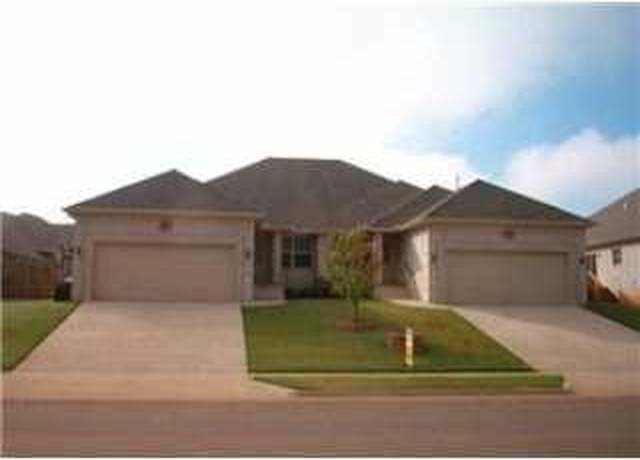 6249 & 6251 Milliken Bnd, Fayetteville, AR 72704
6249 & 6251 Milliken Bnd, Fayetteville, AR 72704 5721 W Legacy St, Fayetteville, AR 72704
5721 W Legacy St, Fayetteville, AR 72704Loading...
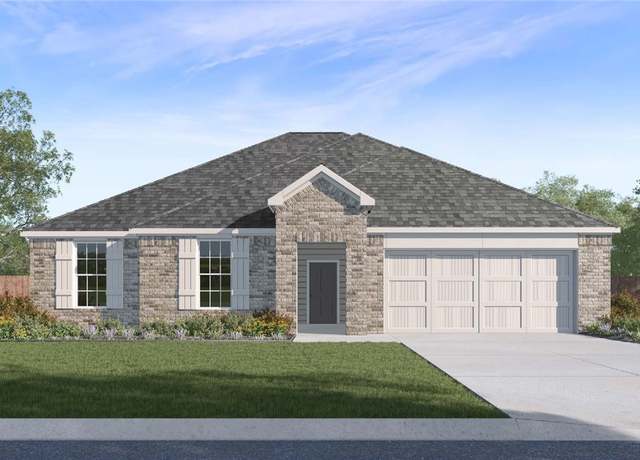 390 W Taverner Xing, Farmington, AR 72730
390 W Taverner Xing, Farmington, AR 72730 391 W Taverner Xing, Farmington, AR 72730
391 W Taverner Xing, Farmington, AR 72730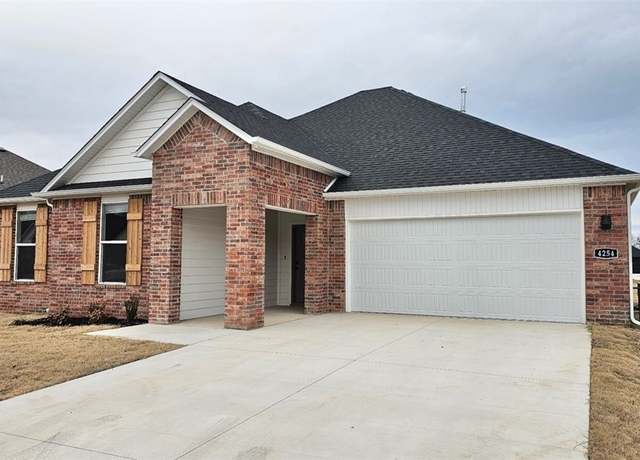 397 W Taverner Xing, Farmington, AR 72730
397 W Taverner Xing, Farmington, AR 72730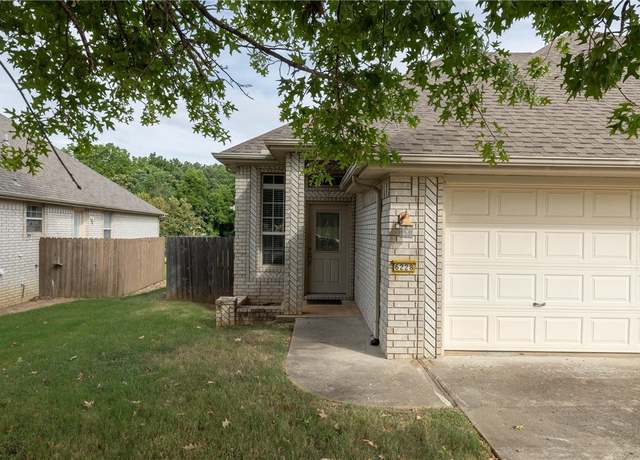 6228 W Milliken Bnd, Fayetteville, AR 72704
6228 W Milliken Bnd, Fayetteville, AR 72704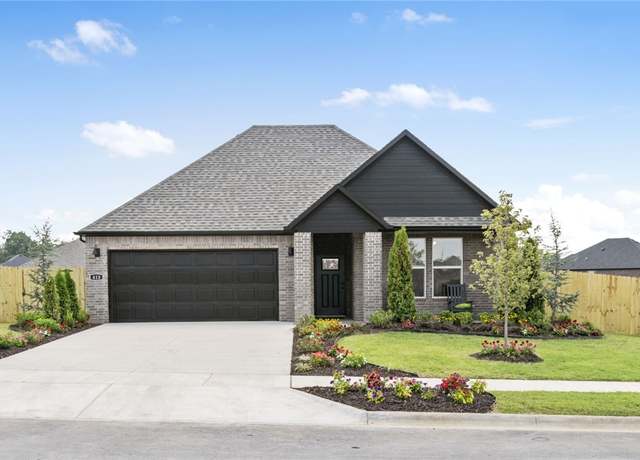 398 W Taverner Xing, Farmington, AR 72730
398 W Taverner Xing, Farmington, AR 72730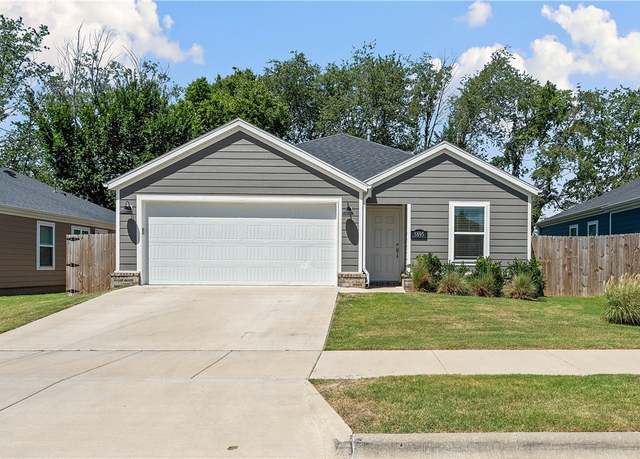 5895 Holdcroft Dr, Fayetteville, AR 72704
5895 Holdcroft Dr, Fayetteville, AR 72704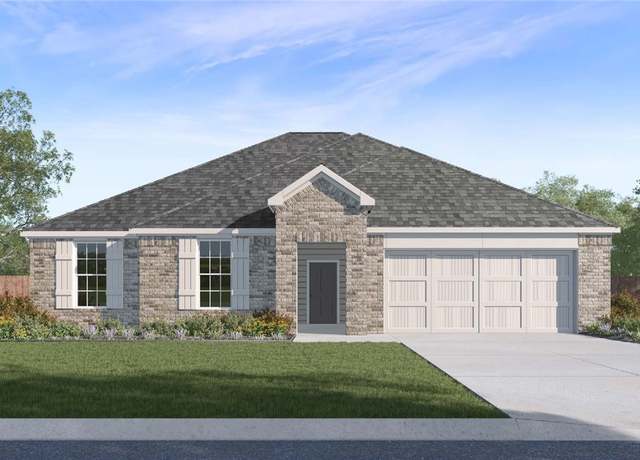 544 N Mcleod Dr, Farmington, AR 72730
544 N Mcleod Dr, Farmington, AR 72730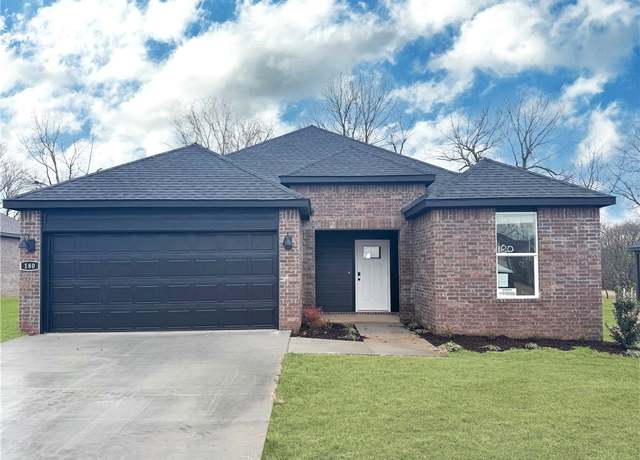 548 N Mcleod Dr, Farmington, AR 72730
548 N Mcleod Dr, Farmington, AR 72730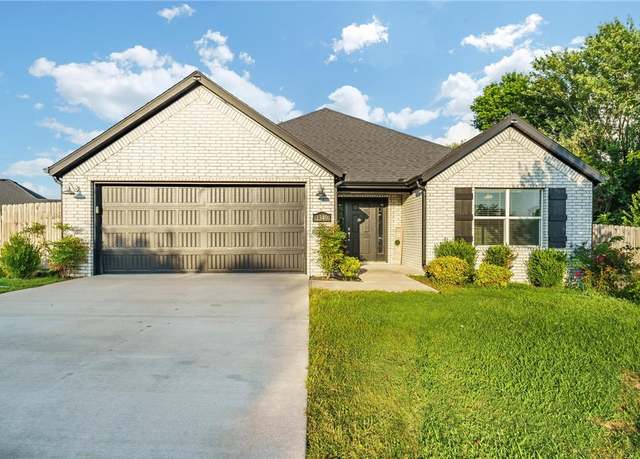 1340 N 59th St, Fayetteville, AR 72704
1340 N 59th St, Fayetteville, AR 72704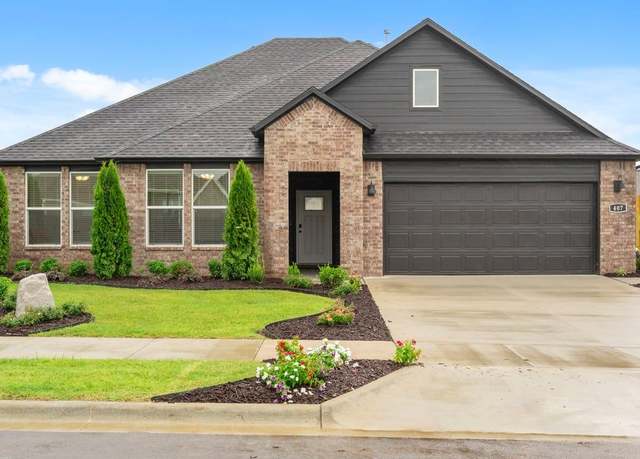 TRUMAN Plan, Farmington, AR 72730
TRUMAN Plan, Farmington, AR 72730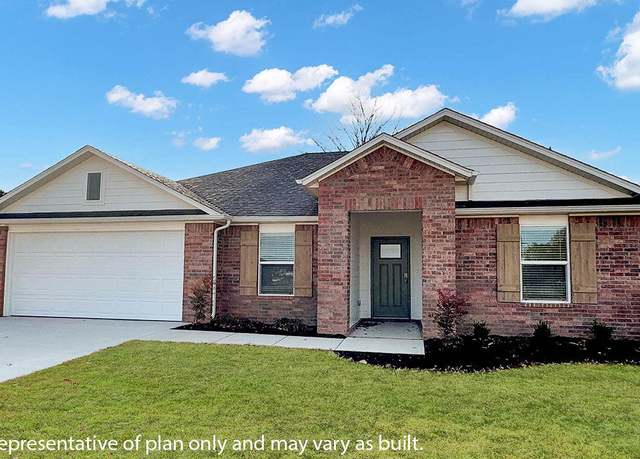 WARREN Plan, Farmington, AR 72730
WARREN Plan, Farmington, AR 72730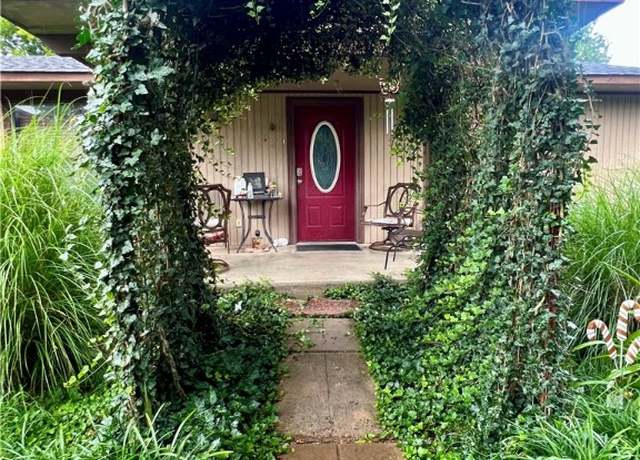 748 Ed Moore Ln, Fayetteville, AR 72704
748 Ed Moore Ln, Fayetteville, AR 72704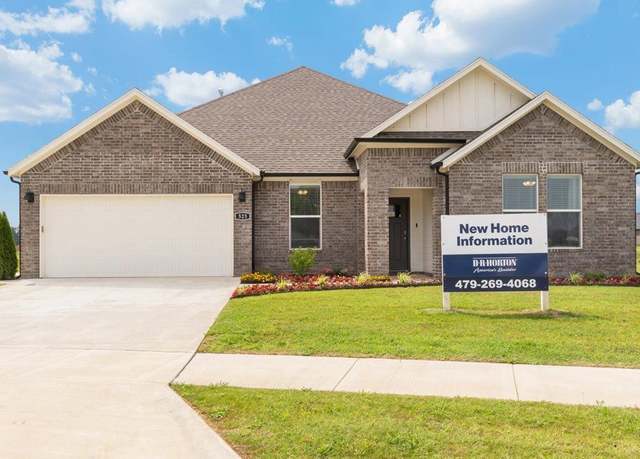 FRISCO Plan, Farmington, AR 72730
FRISCO Plan, Farmington, AR 72730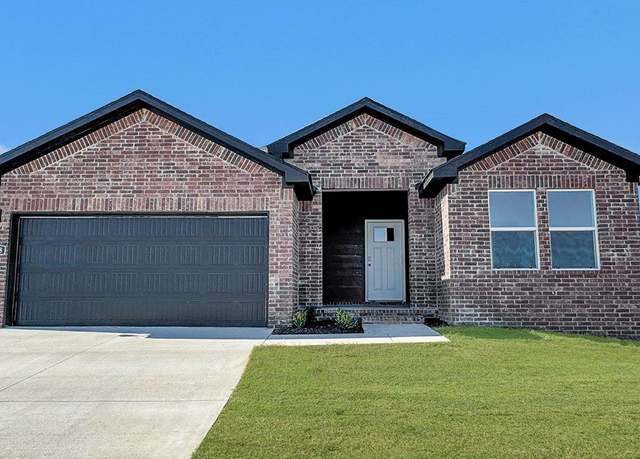 DENTON Plan, Farmington, AR 72730
DENTON Plan, Farmington, AR 72730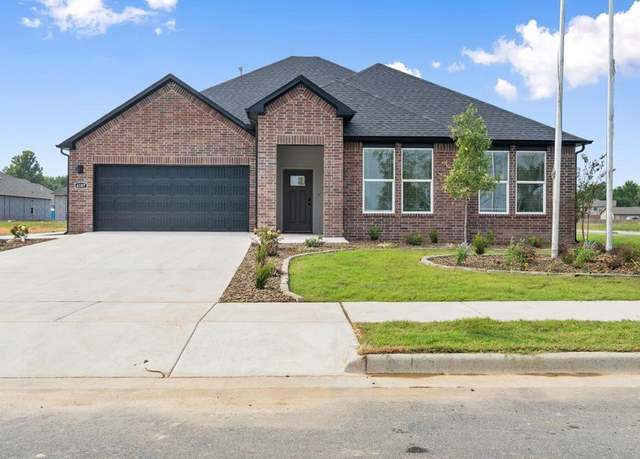 DEAN Plan, Farmington, AR 72730
DEAN Plan, Farmington, AR 72730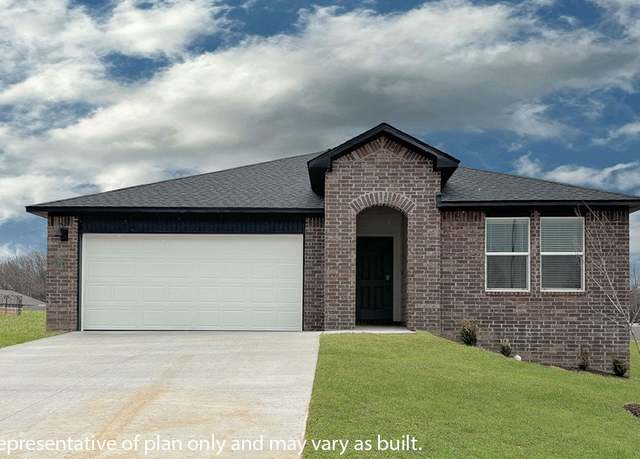 LAKEWAY Plan, Farmington, AR 72730
LAKEWAY Plan, Farmington, AR 72730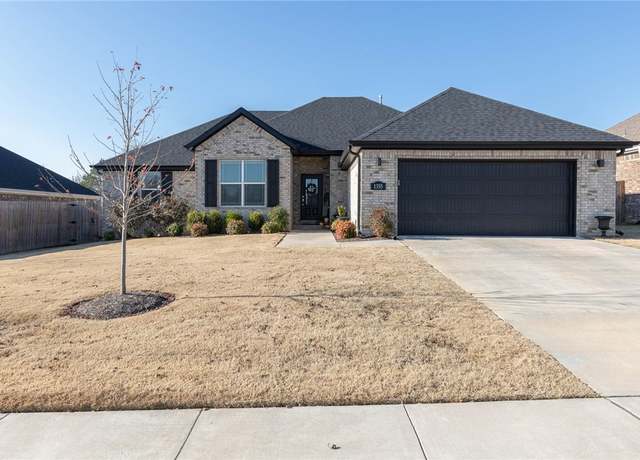 1355 NE Pershing St, Fayetteville, AR 72704
1355 NE Pershing St, Fayetteville, AR 72704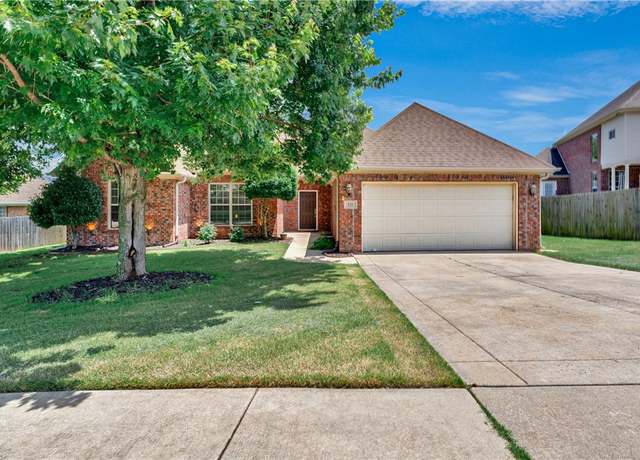 528 N Brices Cross Dr, Fayetteville, AR 72704
528 N Brices Cross Dr, Fayetteville, AR 72704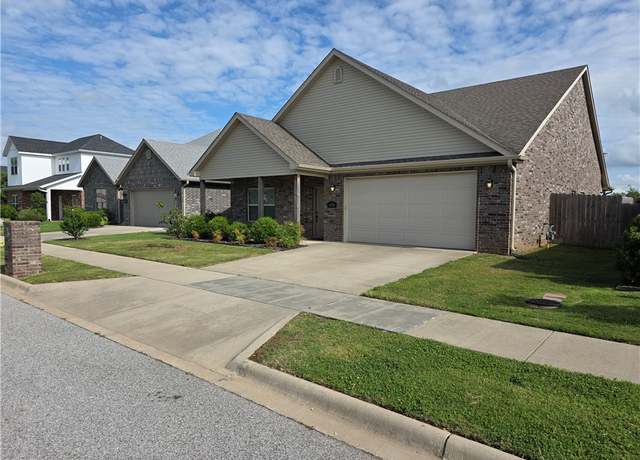 6159 W Limerick Way, Fayetteville, AR
6159 W Limerick Way, Fayetteville, AR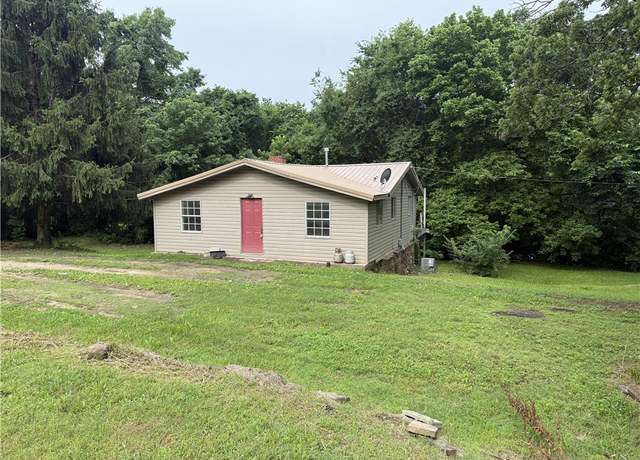 1615 N John Miller Rd, Fayetteville, AR 72704
1615 N John Miller Rd, Fayetteville, AR 72704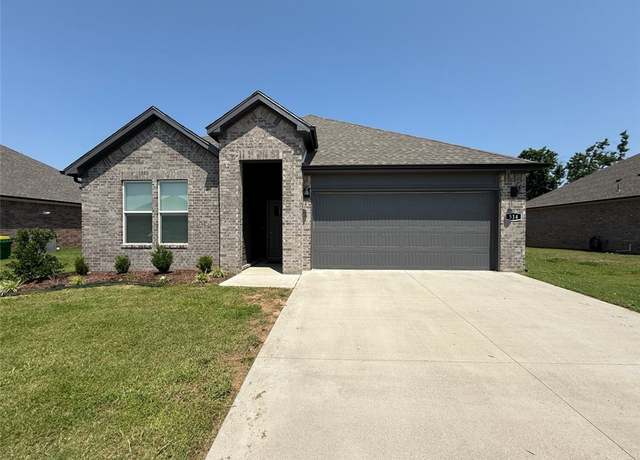 514 N Goose Xing, Farmington, AR 72730
514 N Goose Xing, Farmington, AR 72730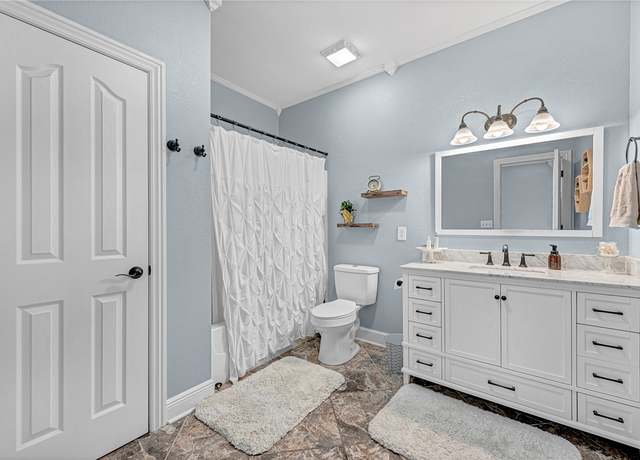 6322 W Milliken Bnd, Fayetteville, AR 72704
6322 W Milliken Bnd, Fayetteville, AR 72704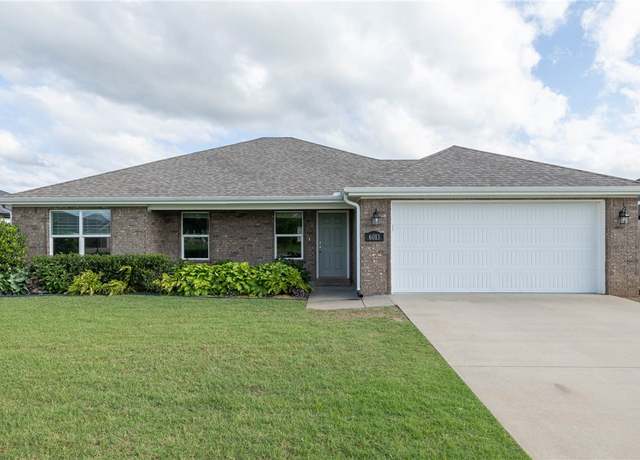 6013 Quinn St, Fayetteville, AR 72704
6013 Quinn St, Fayetteville, AR 72704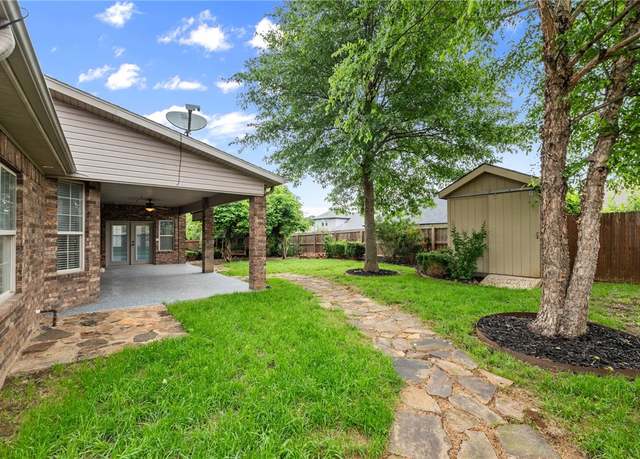 600 N Rocky Xing, Fayetteville, AR 72704
600 N Rocky Xing, Fayetteville, AR 72704 404 Cold Harbor Ave, Fayetteville, AR 72704
404 Cold Harbor Ave, Fayetteville, AR 72704