- Median Sale Price
- # of Homes Sold
- Median Days on Market
- 1 year
- 3 year
- 5 year
Loading...
 4918 Kemper St, Lubbock, TX 79416
4918 Kemper St, Lubbock, TX 79416 5227 Lehigh St, Lubbock, TX 79416
5227 Lehigh St, Lubbock, TX 79416 1613 N Clinton Ave, Lubbock, TX 79416
1613 N Clinton Ave, Lubbock, TX 79416 1615 N Clinton Ave, Lubbock, TX 79416
1615 N Clinton Ave, Lubbock, TX 79416 5505 Smith St, Lubbock, TX 79416
5505 Smith St, Lubbock, TX 79416 5507 Smith St, Lubbock, TX 79416
5507 Smith St, Lubbock, TX 79416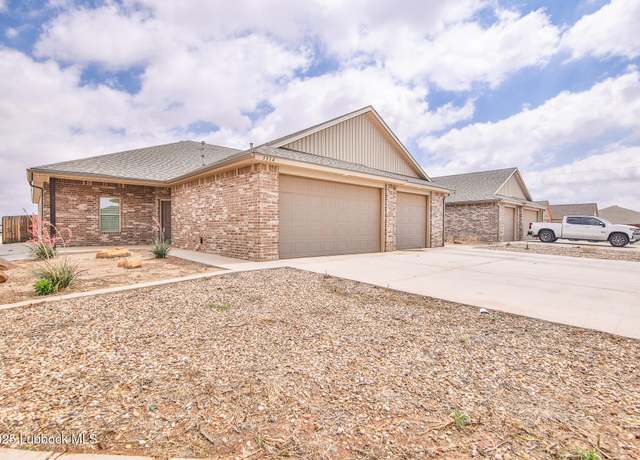 5508 & 5510 Kemper St, Lubbock, TX 79416
5508 & 5510 Kemper St, Lubbock, TX 79416 708 N Englewood Ave, Lubbock, TX 79416
708 N Englewood Ave, Lubbock, TX 79416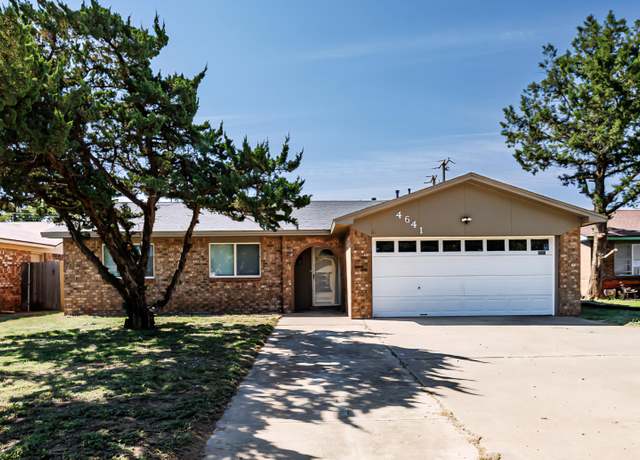 4641 Jarvis St, Lubbock, TX 79416
4641 Jarvis St, Lubbock, TX 79416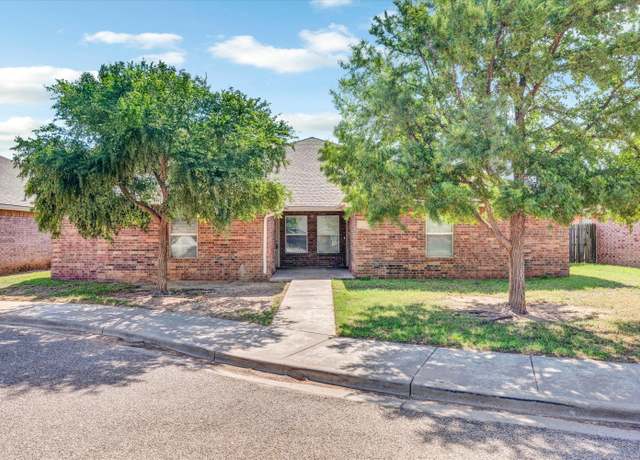 303 N Clinton Ave, Lubbock, TX 79416
303 N Clinton Ave, Lubbock, TX 79416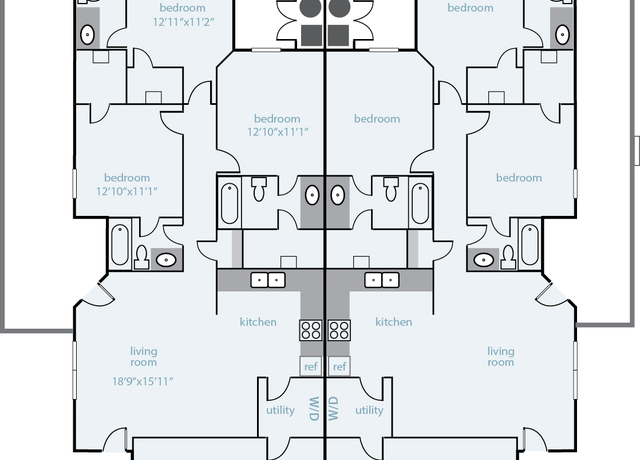 5710 Fordham St, Lubbock, TX 79416
5710 Fordham St, Lubbock, TX 79416Loading...
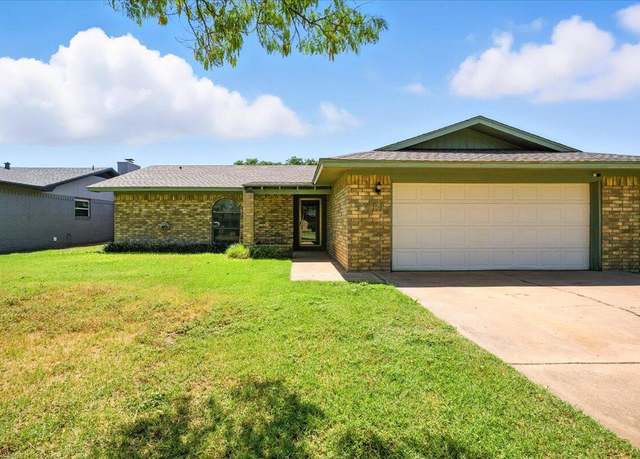 5711 2nd St, Lubbock, TX 79416
5711 2nd St, Lubbock, TX 79416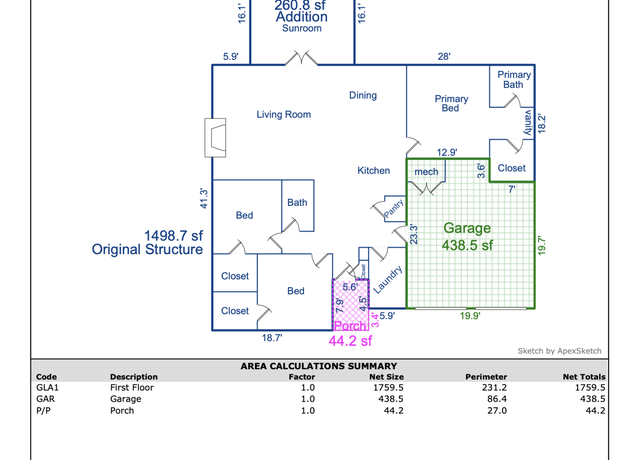 5519 2nd St, Lubbock, TX 79416
5519 2nd St, Lubbock, TX 79416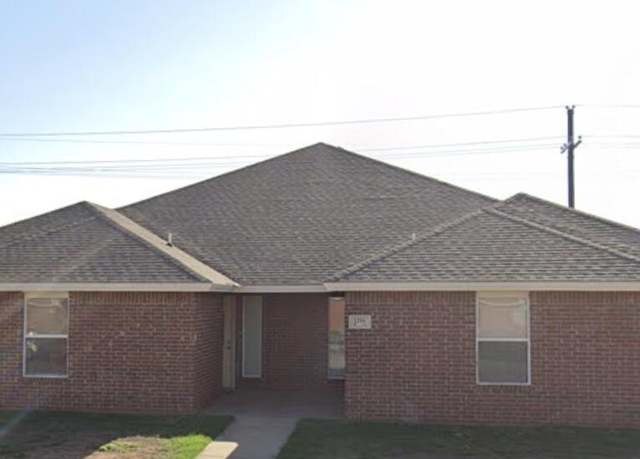 1206 N Bangor Ave, Lubbock, TX 79416
1206 N Bangor Ave, Lubbock, TX 79416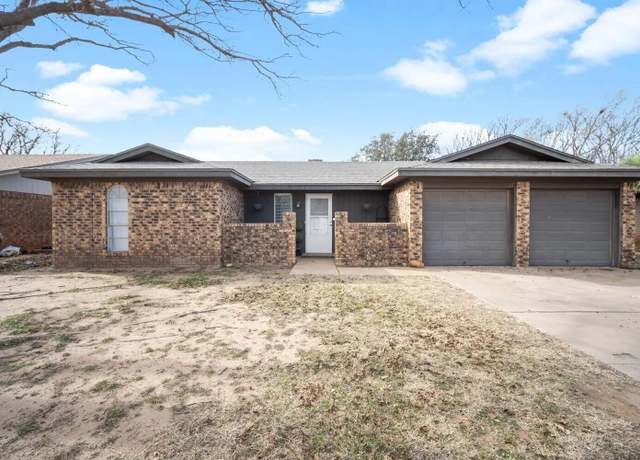 5515 1st St, Lubbock, TX 79416
5515 1st St, Lubbock, TX 79416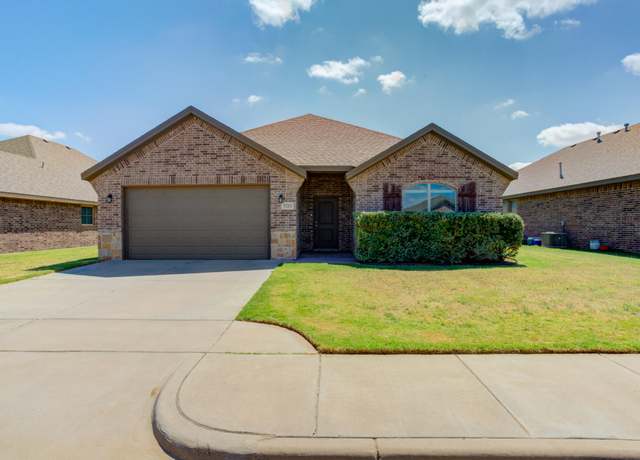 5213 Jarvis St, Lubbock, TX 79416
5213 Jarvis St, Lubbock, TX 79416 5107 Kemper St, Lubbock, TX 79416
5107 Kemper St, Lubbock, TX 79416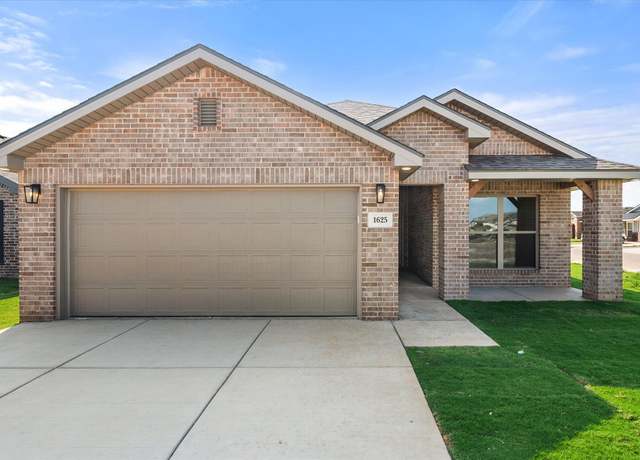 1625 N Clinton Ave, Lubbock, TX 79416
1625 N Clinton Ave, Lubbock, TX 79416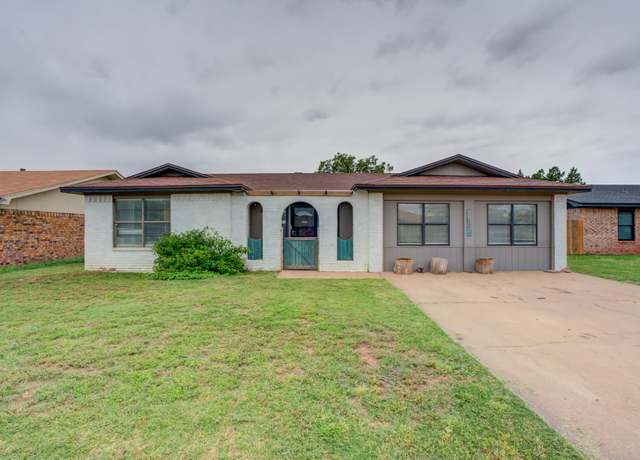 5723 1st Pl, Lubbock, TX 79416
5723 1st Pl, Lubbock, TX 79416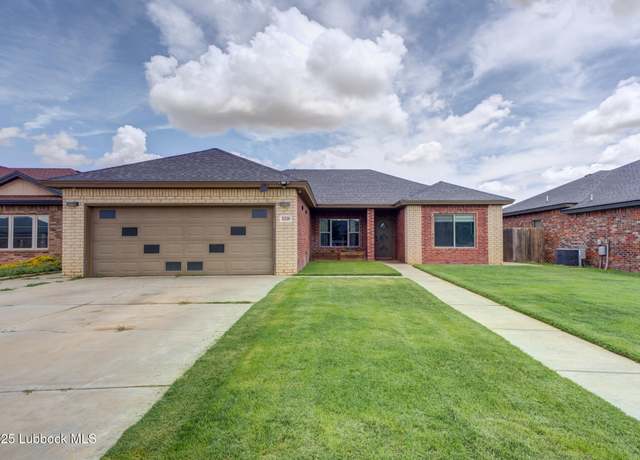 5218 Lehigh St, Lubbock, TX 79416
5218 Lehigh St, Lubbock, TX 79416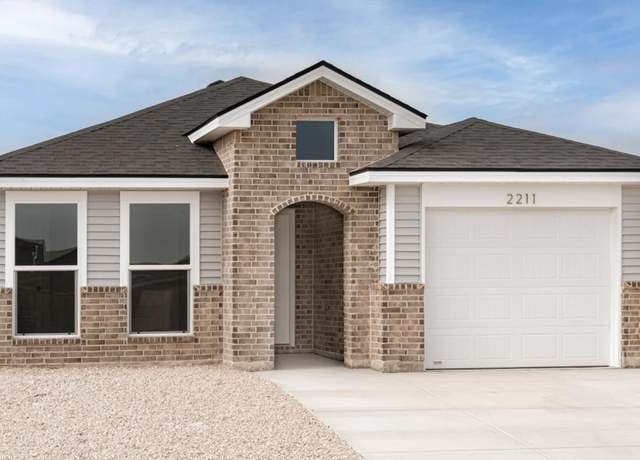 1324 N Colton Ave, Lubbock, TX 79416
1324 N Colton Ave, Lubbock, TX 79416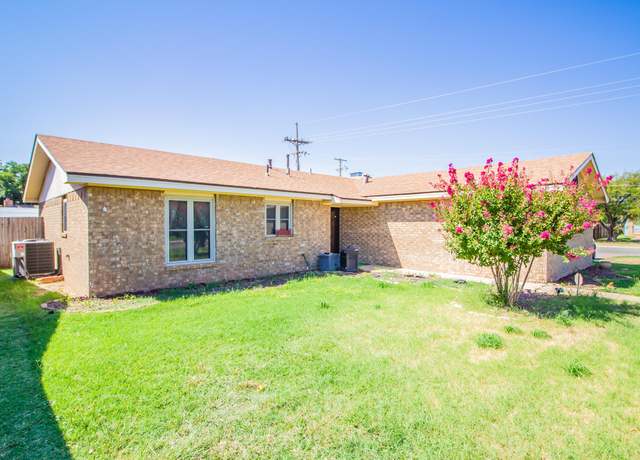 5625 Amherst St, Lubbock, TX 79416
5625 Amherst St, Lubbock, TX 79416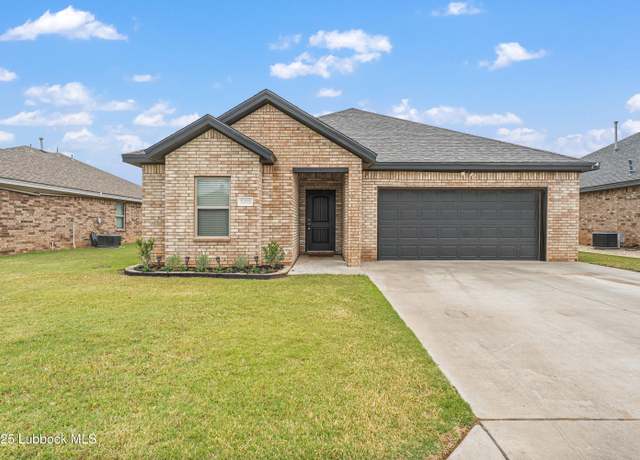 5303 Lehigh St, Lubbock, TX 79416
5303 Lehigh St, Lubbock, TX 79416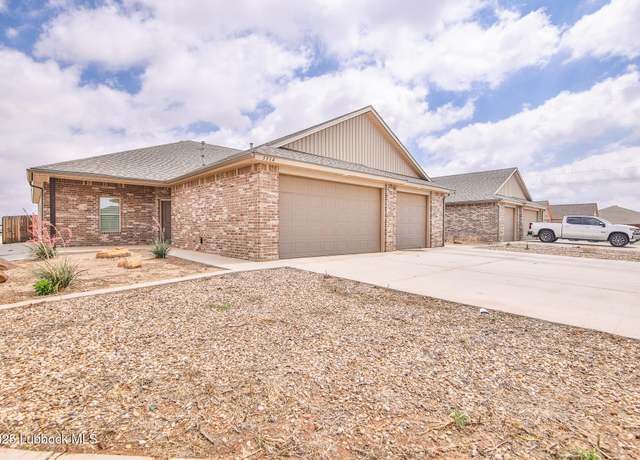 5512 & 5514 Kemper St, Lubbock, TX 79416
5512 & 5514 Kemper St, Lubbock, TX 79416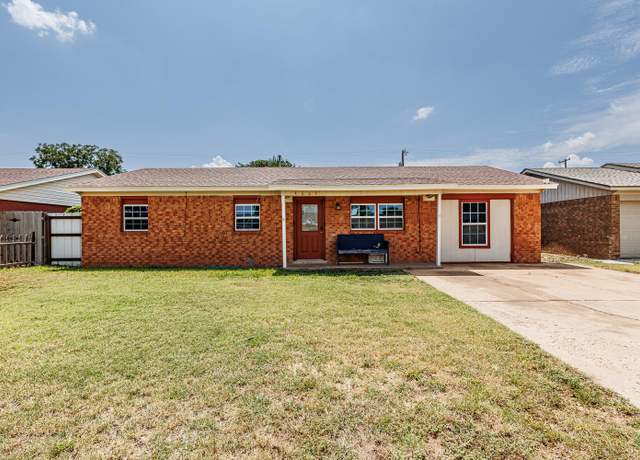 4609 Kemper St, Lubbock, TX 79416
4609 Kemper St, Lubbock, TX 79416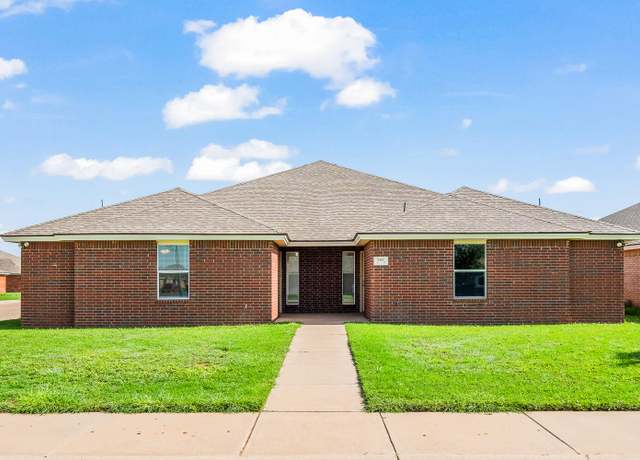 5401 Harvard St, Lubbock, TX 79416
5401 Harvard St, Lubbock, TX 79416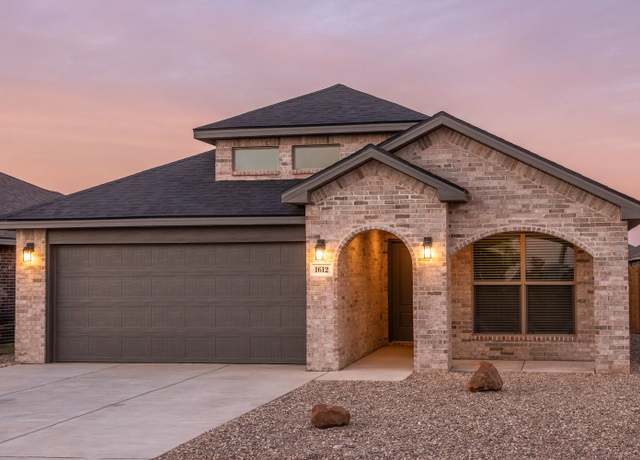 5642 Rice St, Lubbock, TX 79416
5642 Rice St, Lubbock, TX 79416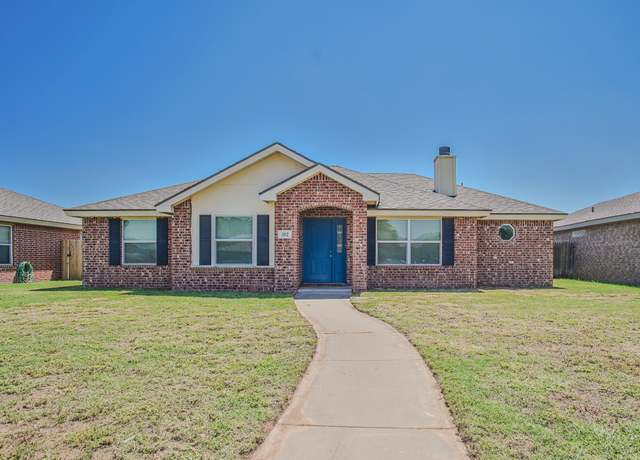 512 N Dover Ave, Lubbock, TX 79416
512 N Dover Ave, Lubbock, TX 79416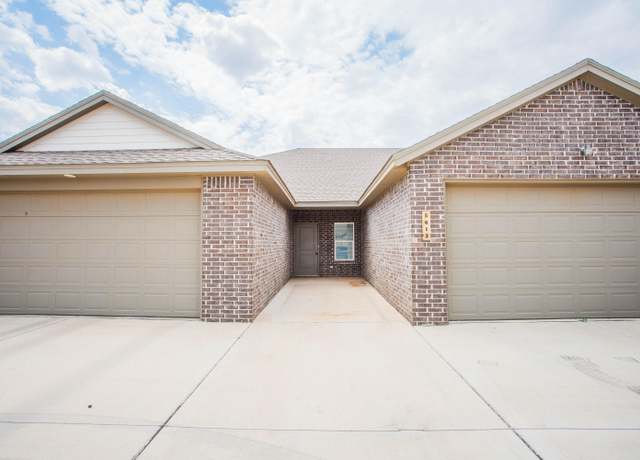 5613 Kemper St, Lubbock, TX 79416
5613 Kemper St, Lubbock, TX 79416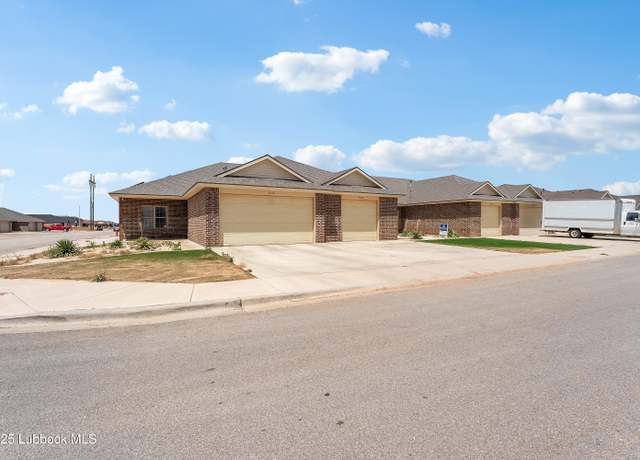 5528 Lehigh St, Lubbock, TX 79416
5528 Lehigh St, Lubbock, TX 79416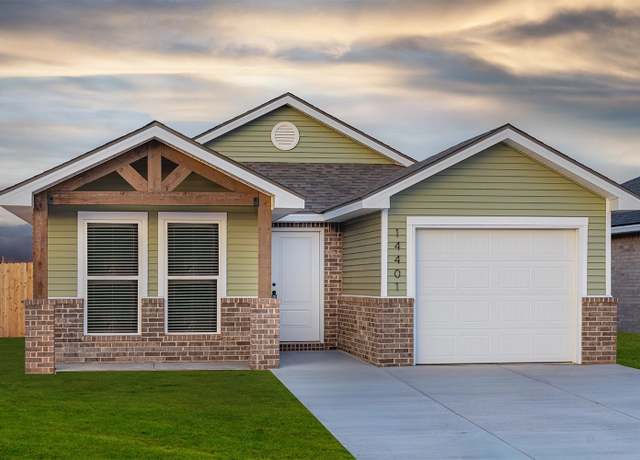 5530 Rice St, Lubbock, TX 79416
5530 Rice St, Lubbock, TX 79416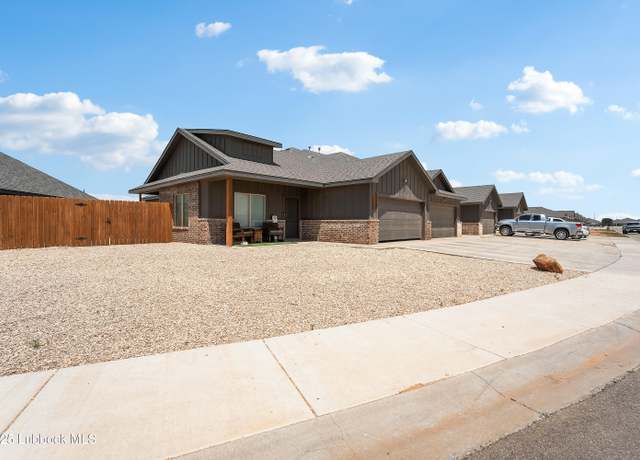 5602 Kemper St, Lubbock, TX 79416
5602 Kemper St, Lubbock, TX 79416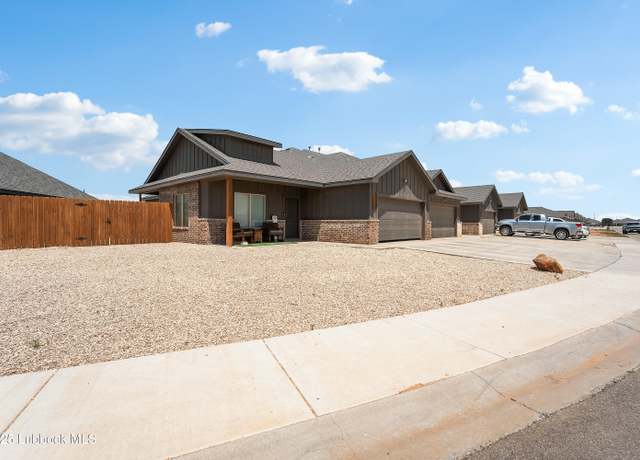 5608 Kemper St, Lubbock, TX 79416
5608 Kemper St, Lubbock, TX 79416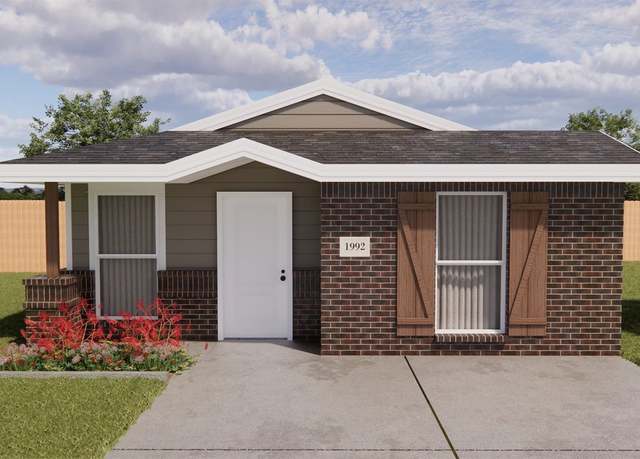 Concept Home 850B Plan, Lubbock, TX 79416
Concept Home 850B Plan, Lubbock, TX 79416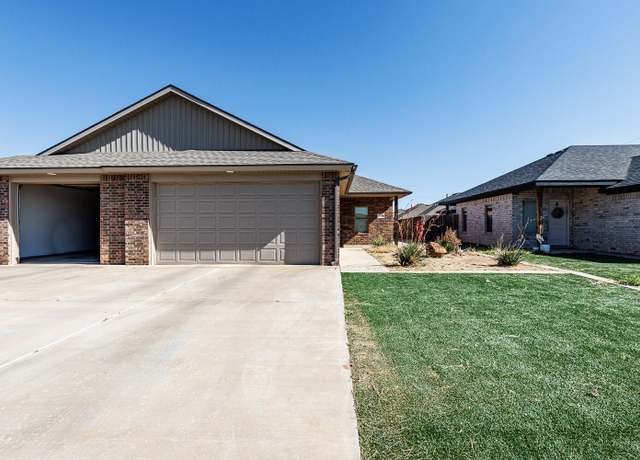 5508 Lehigh St, Lubbock, TX 79416
5508 Lehigh St, Lubbock, TX 79416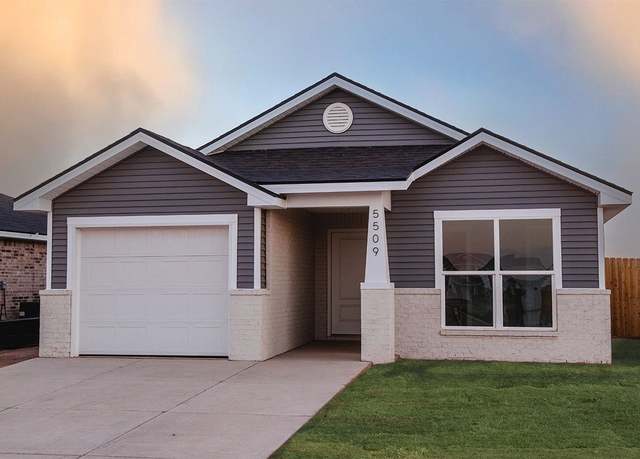 5504 Rice St, Lubbock, TX 79416
5504 Rice St, Lubbock, TX 79416