- Median Sale Price
- # of Homes Sold
- Median Days on Market
- 1 year
- 3 year
- 5 year


Loading...
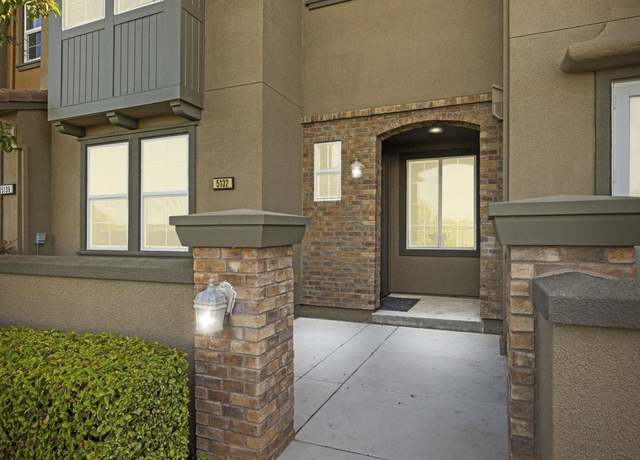 5132 Fioli Loop, San Ramon, CA 94582
5132 Fioli Loop, San Ramon, CA 94582 1416 Allanmere Dr, San Ramon, CA 94582
1416 Allanmere Dr, San Ramon, CA 94582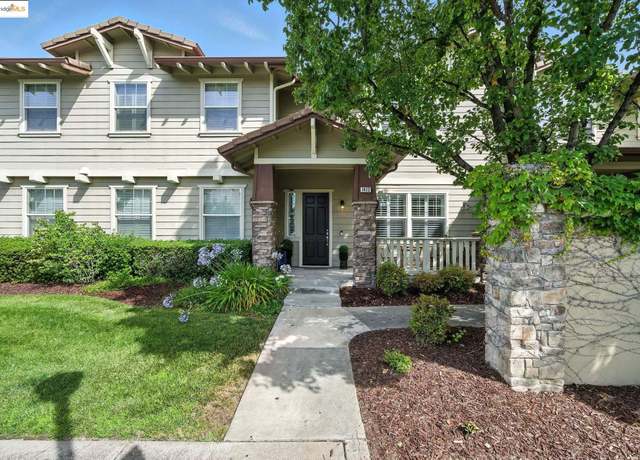 1412 Arianna Ln, San Ramon, CA 94582
1412 Arianna Ln, San Ramon, CA 94582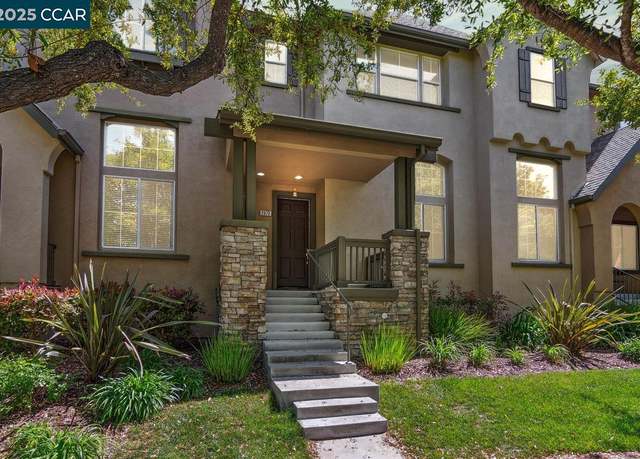 2073 Watermill Rd, San Ramon, CA 94582
2073 Watermill Rd, San Ramon, CA 94582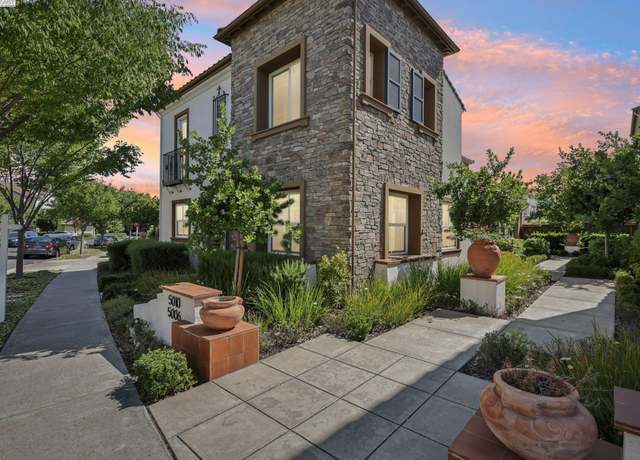 5010 Barrenstar Way, San Ramon, CA 94582
5010 Barrenstar Way, San Ramon, CA 94582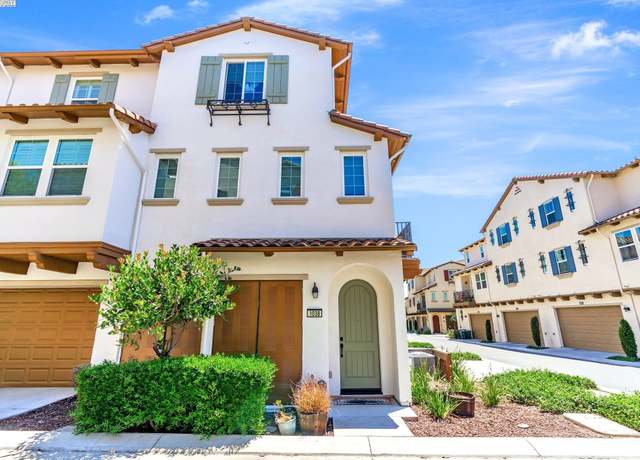 1038 S Monarch, San Ramon, CA 94582
1038 S Monarch, San Ramon, CA 94582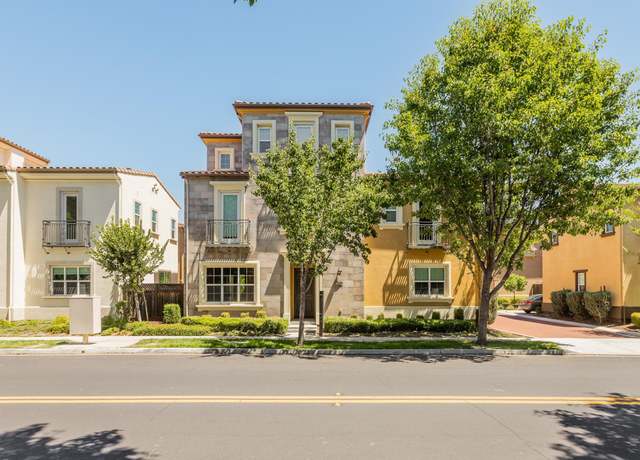 3422 Cinnamon Ridge Rd, San Ramon, CA 94582
3422 Cinnamon Ridge Rd, San Ramon, CA 94582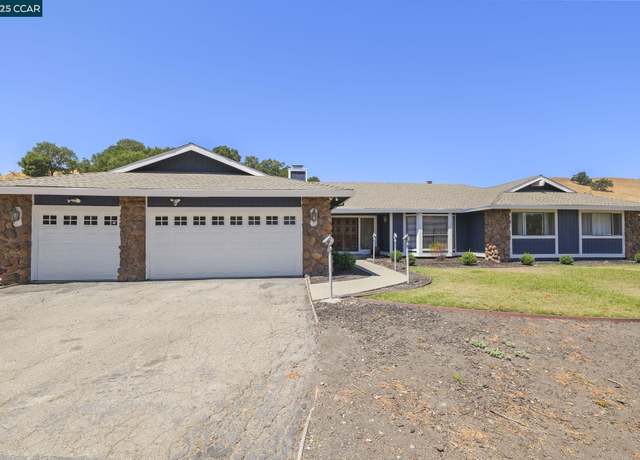 1610 Lawrence Rd, Danville, CA 94506
1610 Lawrence Rd, Danville, CA 94506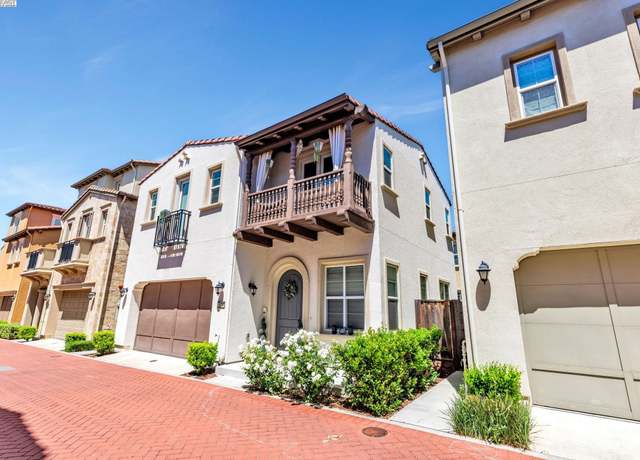 5079 Rowan Dr, San Ramon, CA 94582
5079 Rowan Dr, San Ramon, CA 94582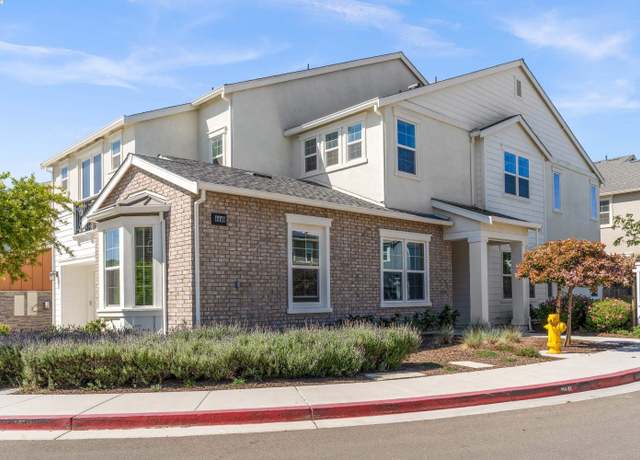 4440 Pine Mountain Way, Dublin, CA 94568
4440 Pine Mountain Way, Dublin, CA 94568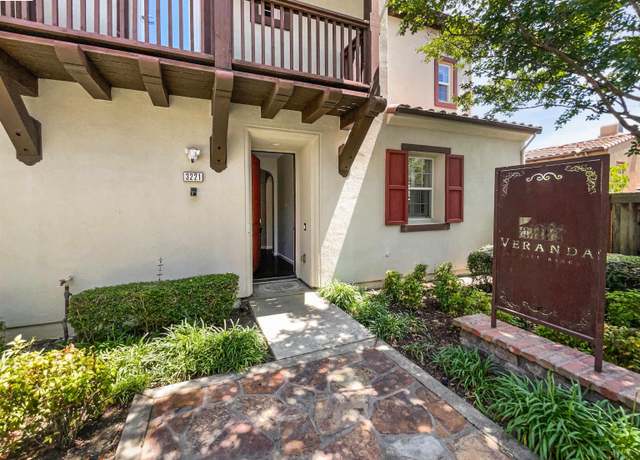 3221 Browntail Way, San Ramon, CA 94582
3221 Browntail Way, San Ramon, CA 94582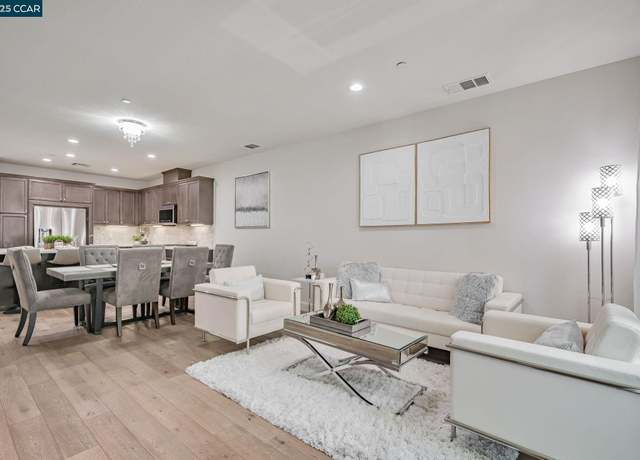 6260 Main Branch Rd, San Ramon, CA 94582
6260 Main Branch Rd, San Ramon, CA 94582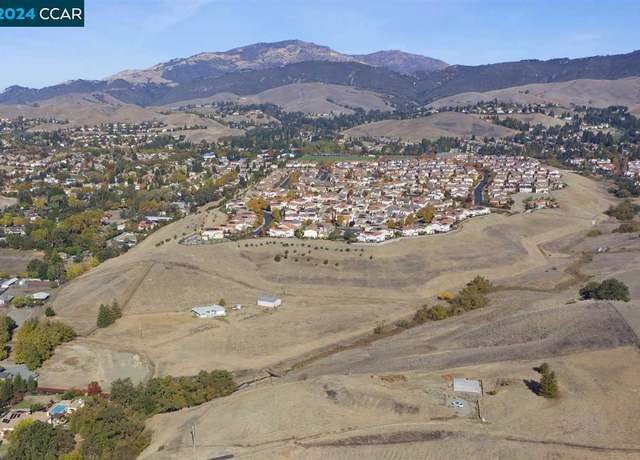 41 Meadow Lake Dr, Danville, CA 94506
41 Meadow Lake Dr, Danville, CA 94506