- Median Sale Price
- # of Homes Sold
- Median Days on Market
- 1 year
- 3 year
- 5 year
Loading...
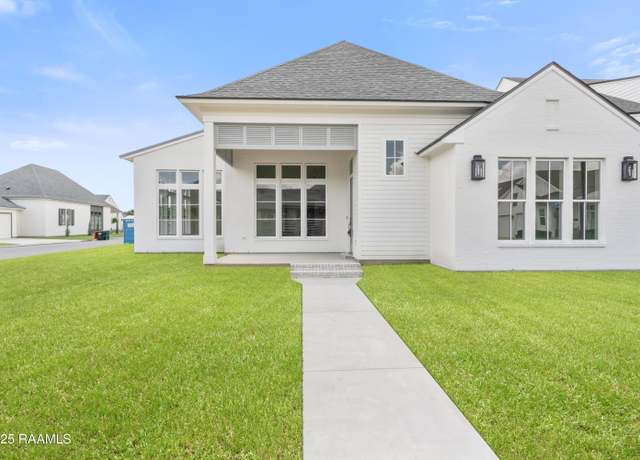 200 Apple Wood Crossing Xing, Lafayette, LA 70508
200 Apple Wood Crossing Xing, Lafayette, LA 70508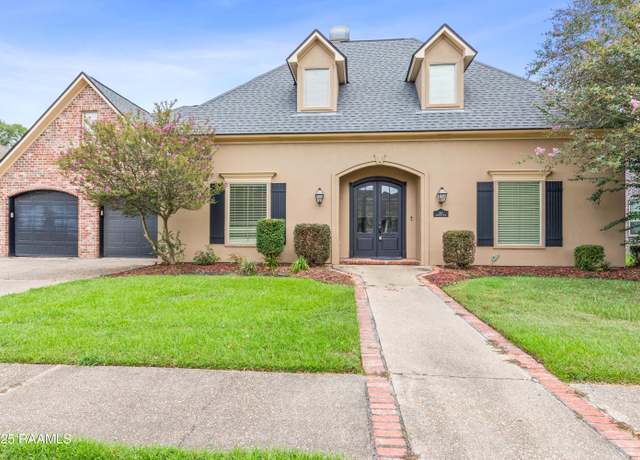 212 Archangel Dr, Lafayette, LA 70508
212 Archangel Dr, Lafayette, LA 70508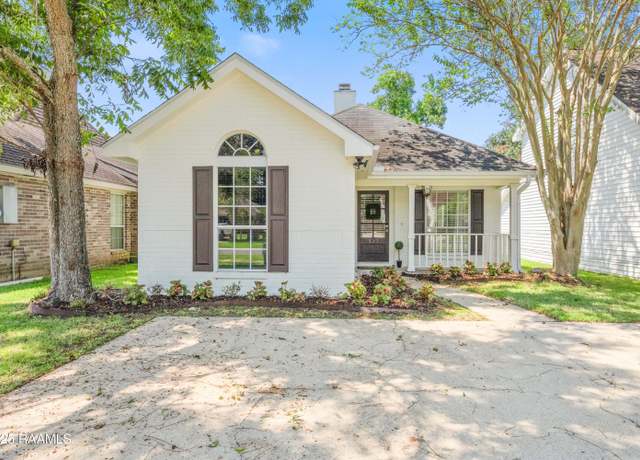 137 Edie Ann Dr, Lafayette, LA 70508
137 Edie Ann Dr, Lafayette, LA 70508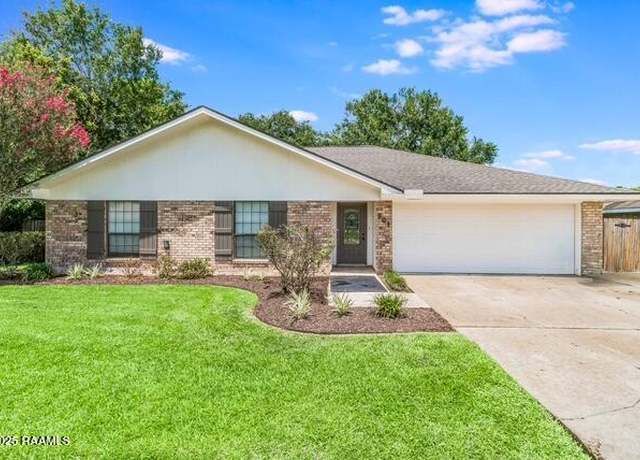 501 Yvette Marie Dr, Lafayette, LA 70508
501 Yvette Marie Dr, Lafayette, LA 70508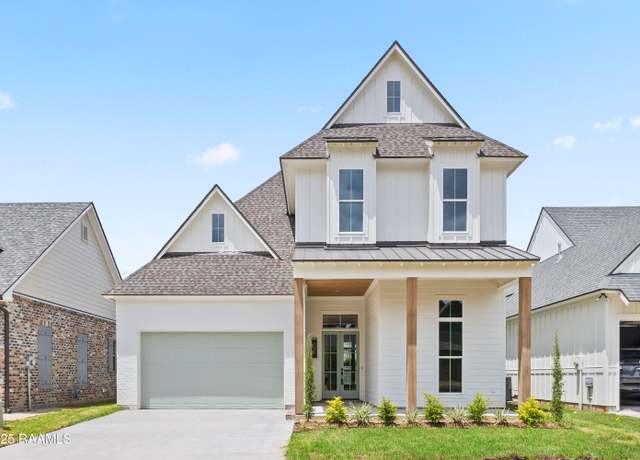 208 Harvest Creek Ln, Lafayette, LA 70508
208 Harvest Creek Ln, Lafayette, LA 70508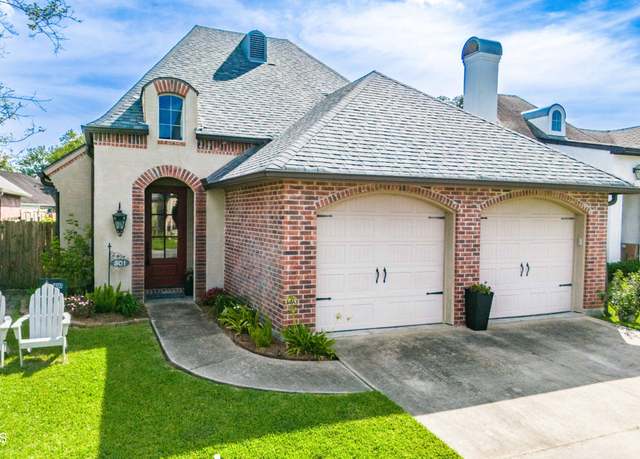 301 Barataria Bay Pt, Lafayette, LA 70508
301 Barataria Bay Pt, Lafayette, LA 70508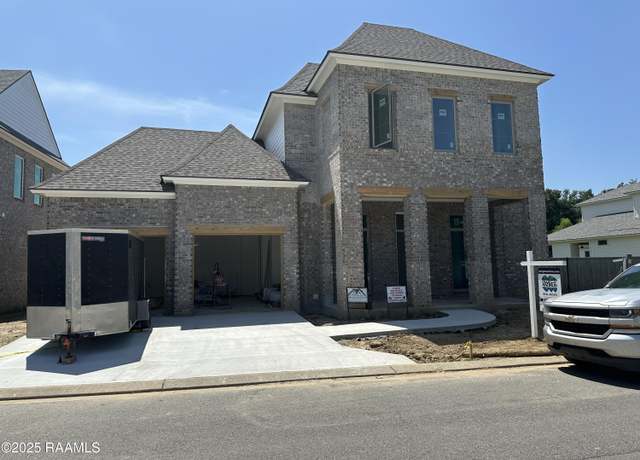 111 Orchard Park Ave, Lafayette, LA 70508
111 Orchard Park Ave, Lafayette, LA 70508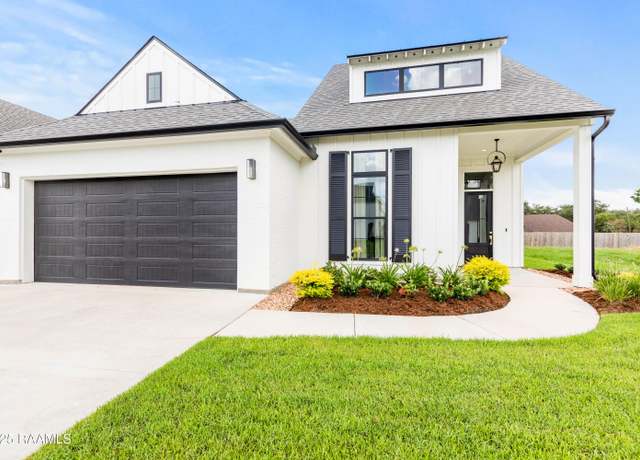 313 Harvest Creek Ln, Lafayette, LA 70508
313 Harvest Creek Ln, Lafayette, LA 70508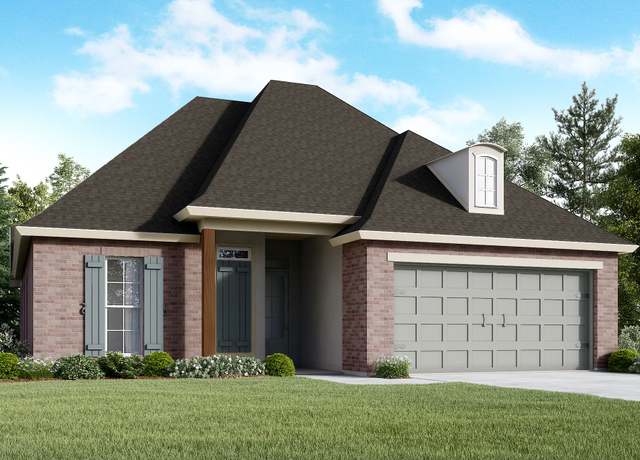 Viola French I Plan, O9yc04 Lafayette, LA 70508
Viola French I Plan, O9yc04 Lafayette, LA 70508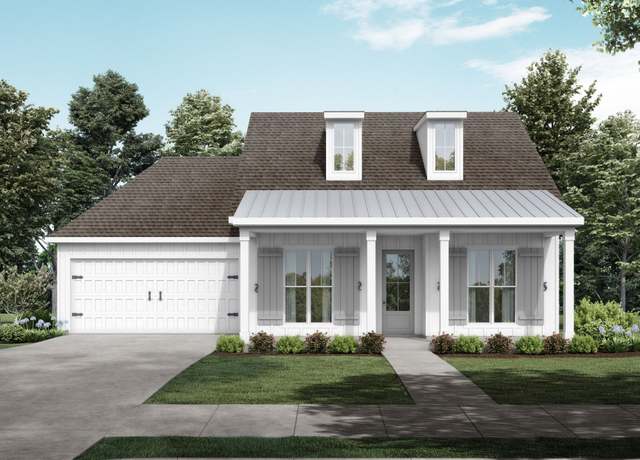 Christian Farmhouse Plan, 3f7h0i Lafayette, LA 70508
Christian Farmhouse Plan, 3f7h0i Lafayette, LA 70508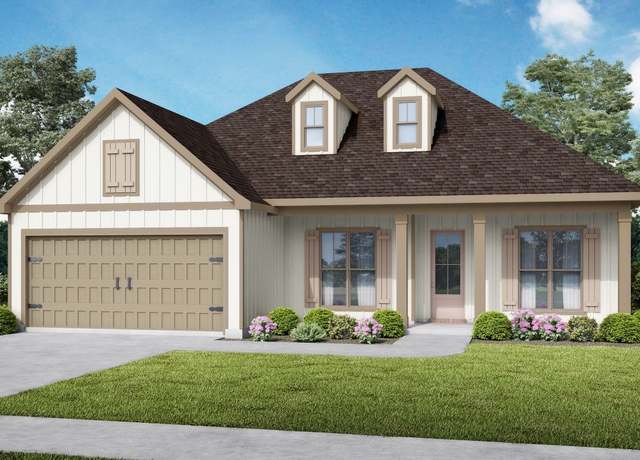 Aden Farmhouse Plan, Bzljkg Lafayette, LA 70508
Aden Farmhouse Plan, Bzljkg Lafayette, LA 70508Loading...
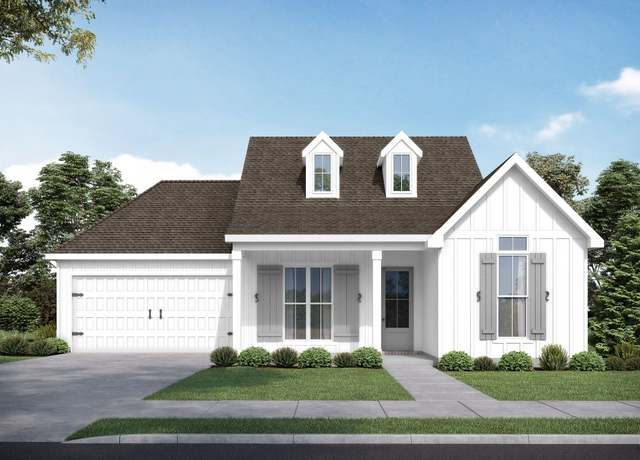 Joseph Farmhouse Plan, Dwuqxh Lafayette, LA 70508
Joseph Farmhouse Plan, Dwuqxh Lafayette, LA 70508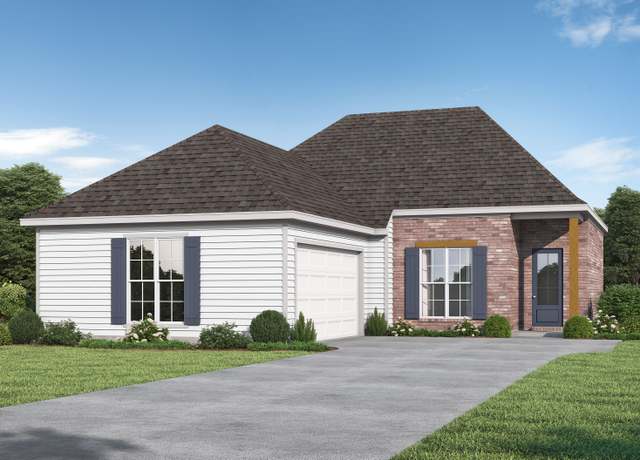 Jolie Heritage I Plan, I3ld4p Lafayette, LA 70508
Jolie Heritage I Plan, I3ld4p Lafayette, LA 70508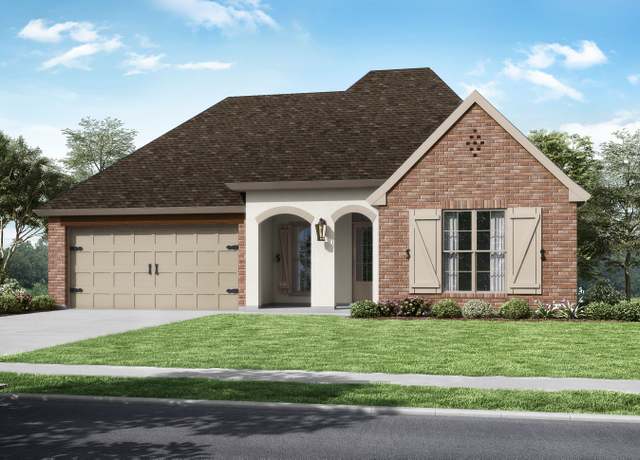 Orleans-Heritage II Plan, Gsfnnl Lafayette, LA 70508
Orleans-Heritage II Plan, Gsfnnl Lafayette, LA 70508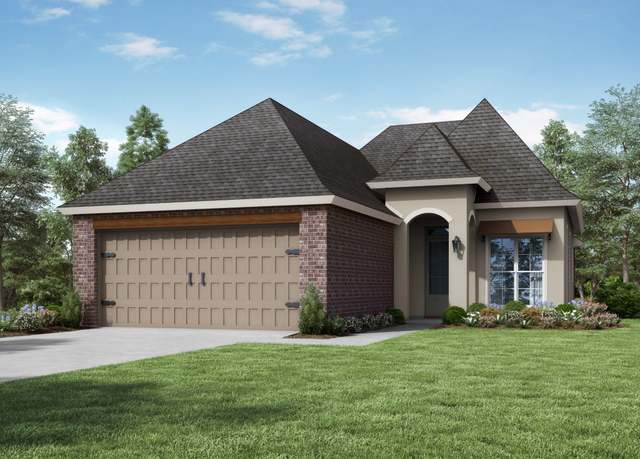 Allemond Heritage I Plan, Ph8waj Lafayette, LA 70508
Allemond Heritage I Plan, Ph8waj Lafayette, LA 70508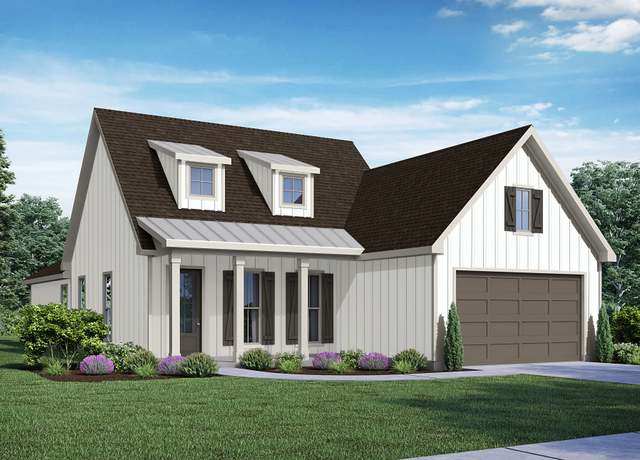 Emily Farmhouse I Plan, Ux55ua Lafayette, LA 70508
Emily Farmhouse I Plan, Ux55ua Lafayette, LA 70508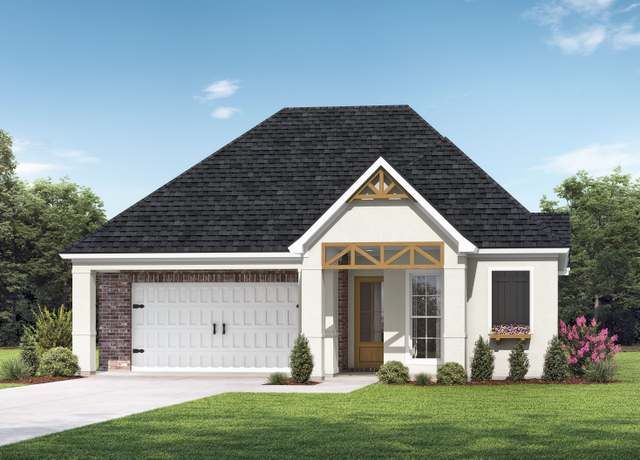 Rilen Heritage Plan, Yhbpfy Lafayette, LA 70508
Rilen Heritage Plan, Yhbpfy Lafayette, LA 70508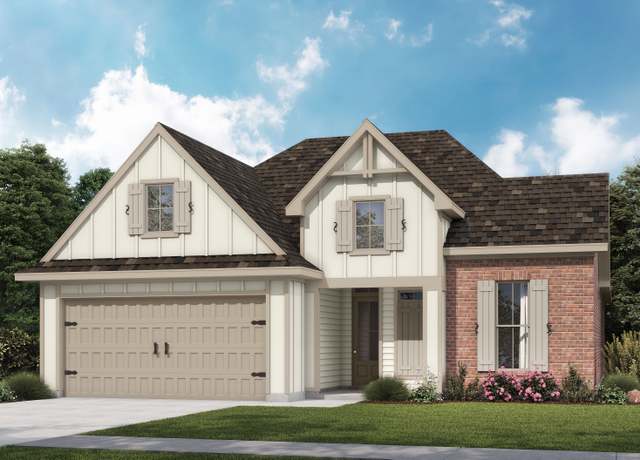 Viola Transitional Plan, Ws6dvh Lafayette, LA 70508
Viola Transitional Plan, Ws6dvh Lafayette, LA 70508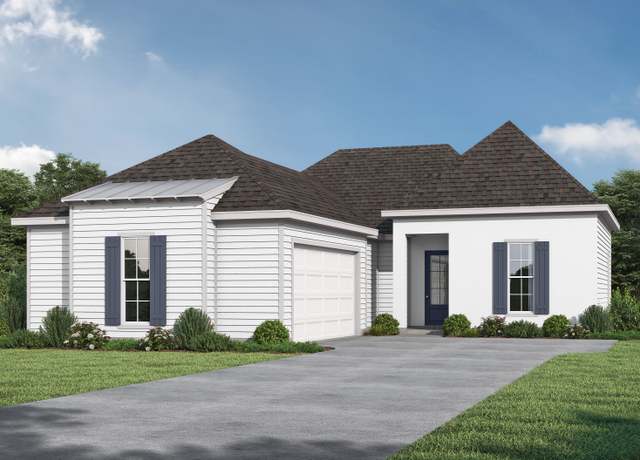 Celine Transitional Plan, T4s20z Lafayette, LA 70508
Celine Transitional Plan, T4s20z Lafayette, LA 70508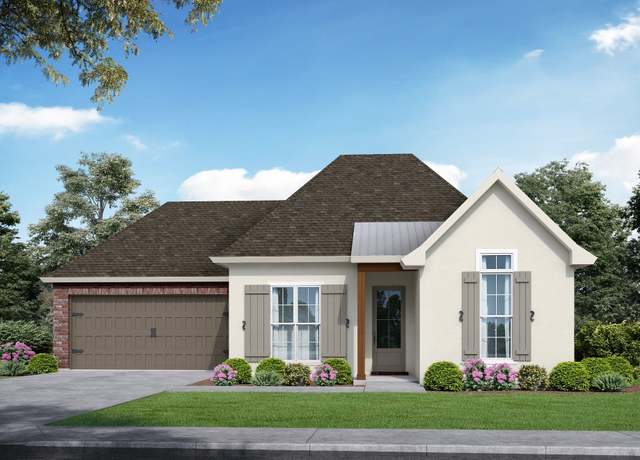 Joseph Heritage II Plan, Dm3wje Lafayette, LA 70508
Joseph Heritage II Plan, Dm3wje Lafayette, LA 70508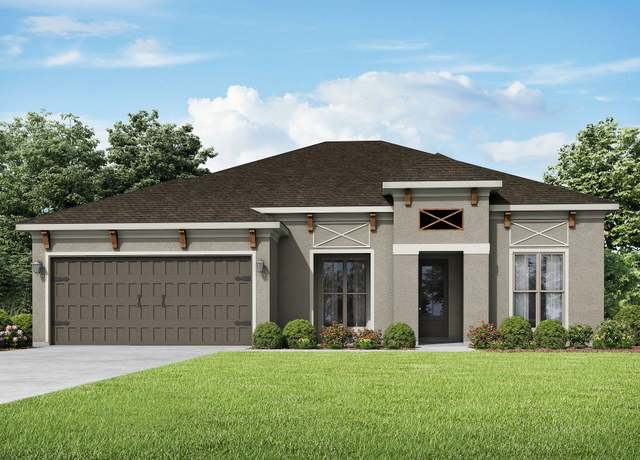 Aden West Indies Plan, Ks05ru Lafayette, LA 70508
Aden West Indies Plan, Ks05ru Lafayette, LA 70508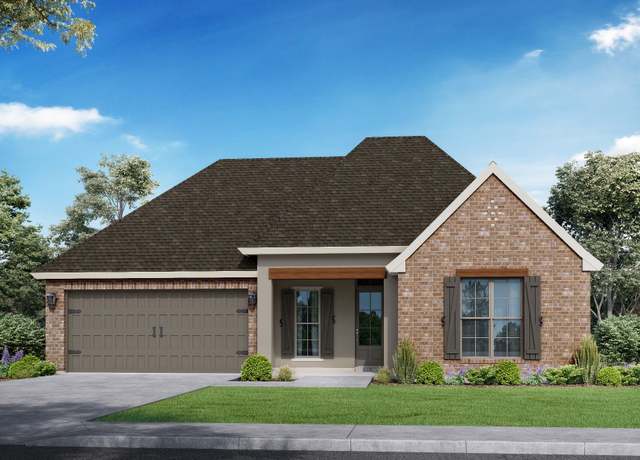 Orleans Heritage III Plan, Gg5g1w Lafayette, LA 70508
Orleans Heritage III Plan, Gg5g1w Lafayette, LA 70508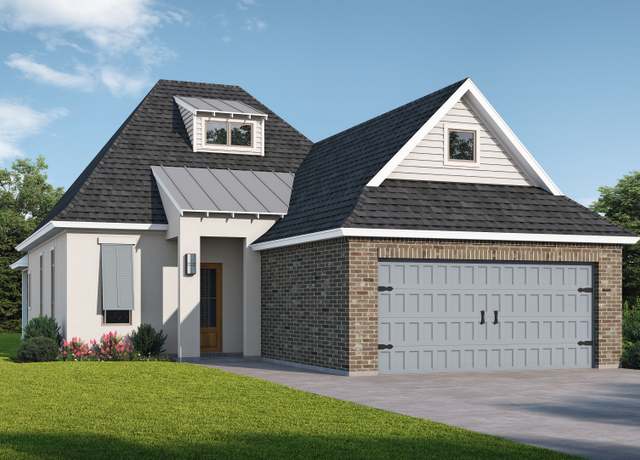 Allemond West Indies I Plan, Bcc2ow Lafayette, LA 70508
Allemond West Indies I Plan, Bcc2ow Lafayette, LA 70508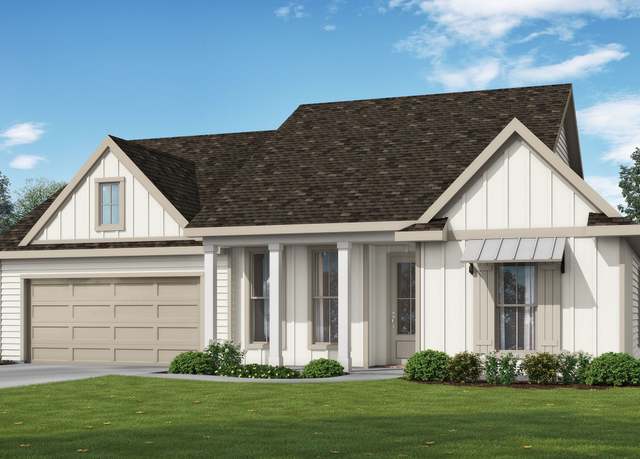 Sawyer Farmhouse Plan, Lafayette, LA 70508
Sawyer Farmhouse Plan, Lafayette, LA 70508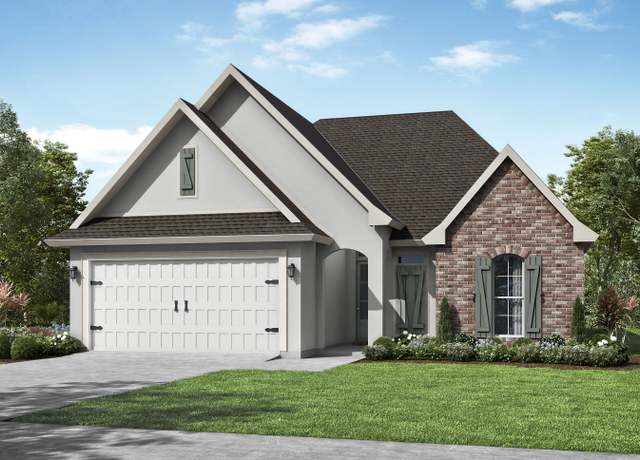 Viola French II Plan, Lafayette, LA 70508
Viola French II Plan, Lafayette, LA 70508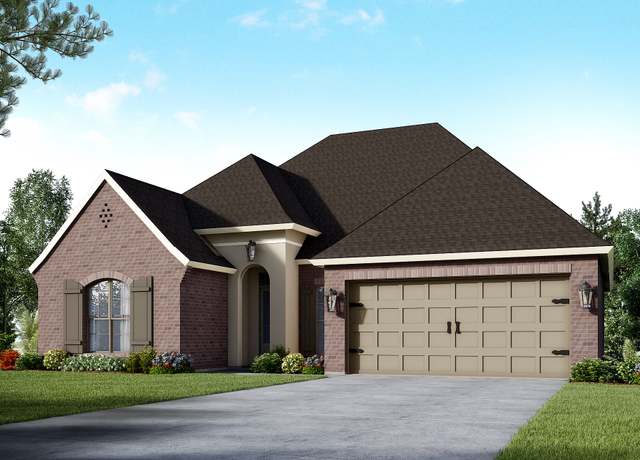 Orleans Heritage I Plan, Lafayette, LA 70508
Orleans Heritage I Plan, Lafayette, LA 70508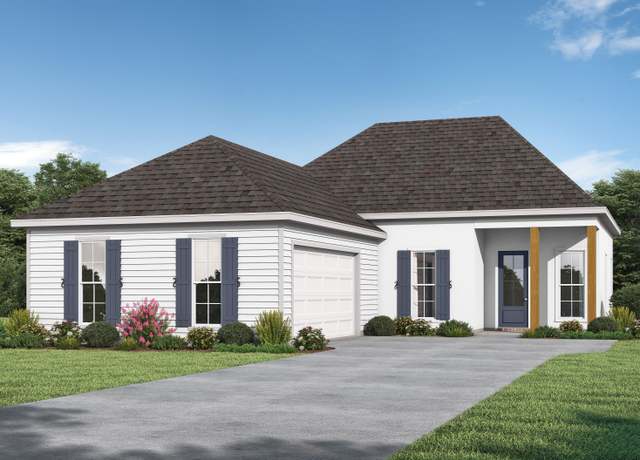 Royston Heritage I Plan, Lafayette, LA 70508
Royston Heritage I Plan, Lafayette, LA 70508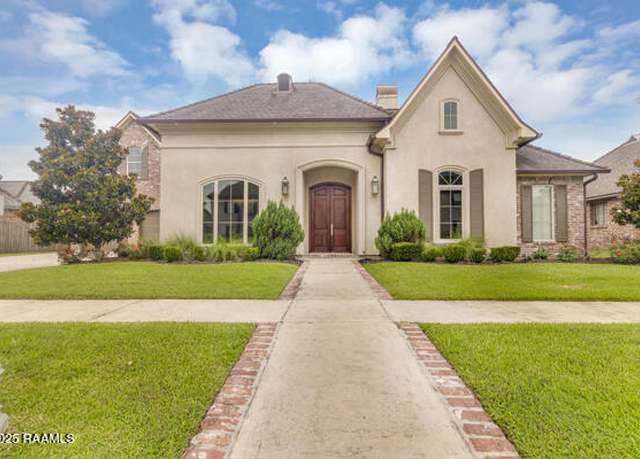 703 N Michot Rd, Lafayette, LA 70508
703 N Michot Rd, Lafayette, LA 70508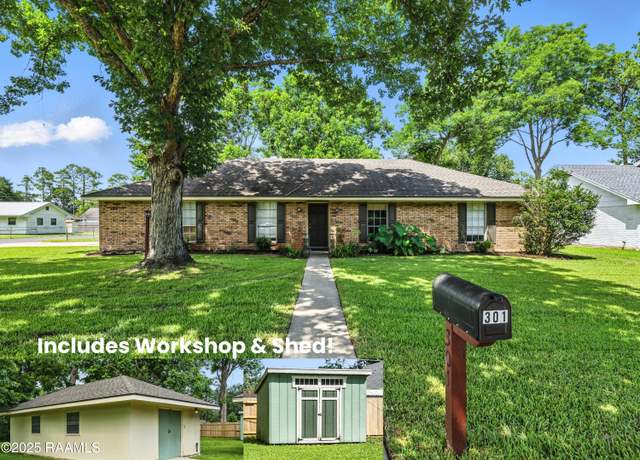 301 Estainville Ave, Lafayette, LA 70508
301 Estainville Ave, Lafayette, LA 70508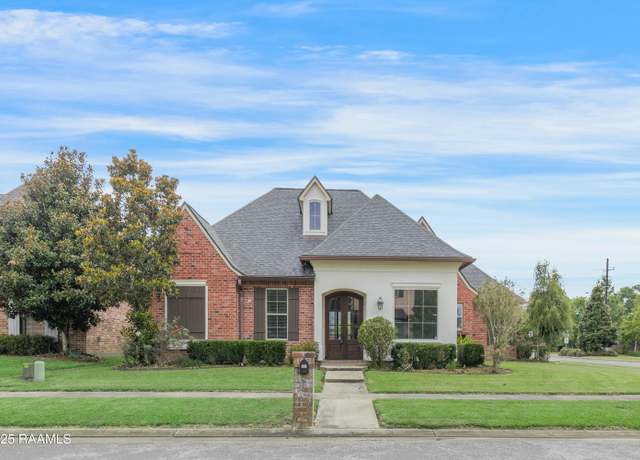 100 Huttingtower Ln, Lafayette, LA 70508
100 Huttingtower Ln, Lafayette, LA 70508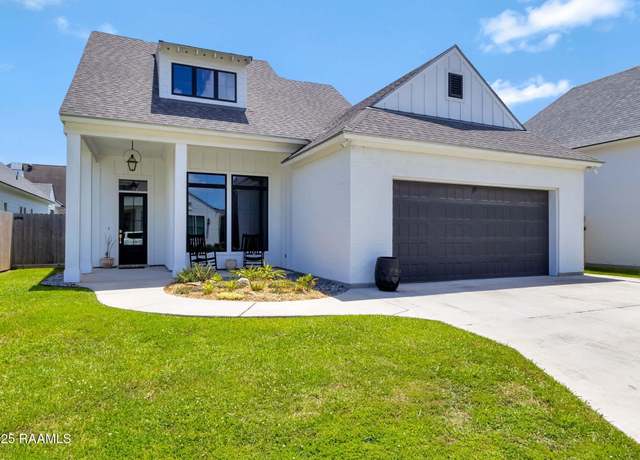 307 Harvest Creek Ln, Lafayette, LA 70508
307 Harvest Creek Ln, Lafayette, LA 70508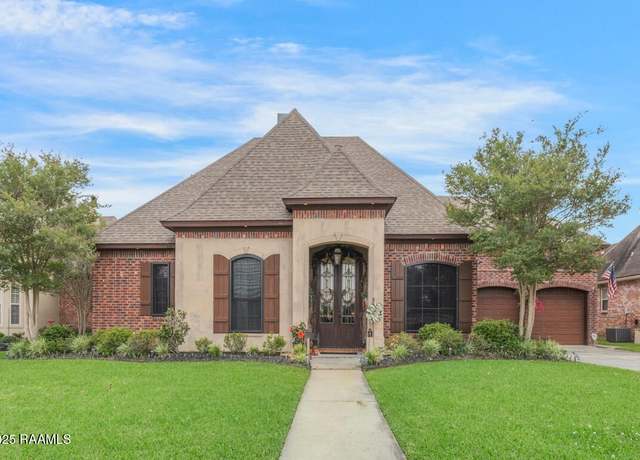 116 Isaiah Dr, Lafayette, LA 70508
116 Isaiah Dr, Lafayette, LA 70508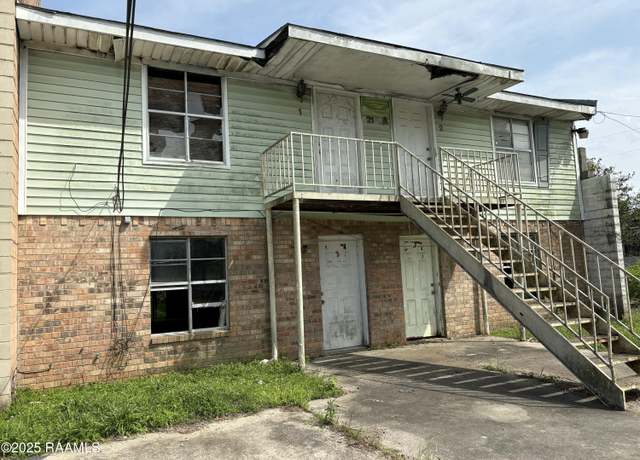 214 Rials Dr, Lafayette, LA 70508
214 Rials Dr, Lafayette, LA 70508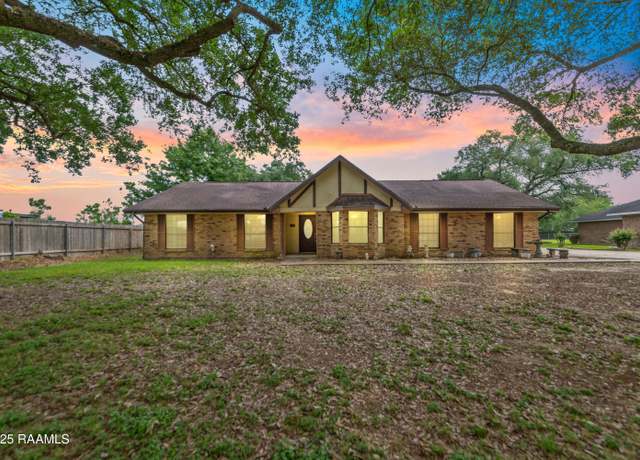 103 Failla Rd, Lafayette, LA 70508
103 Failla Rd, Lafayette, LA 70508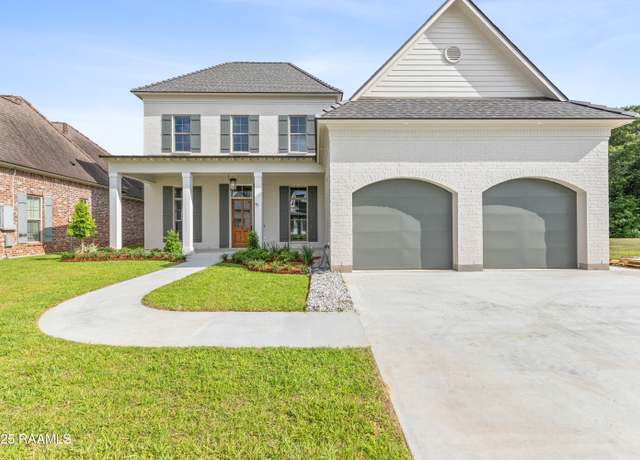 300 Amber Pond Ln, Lafayette, LA 70508
300 Amber Pond Ln, Lafayette, LA 70508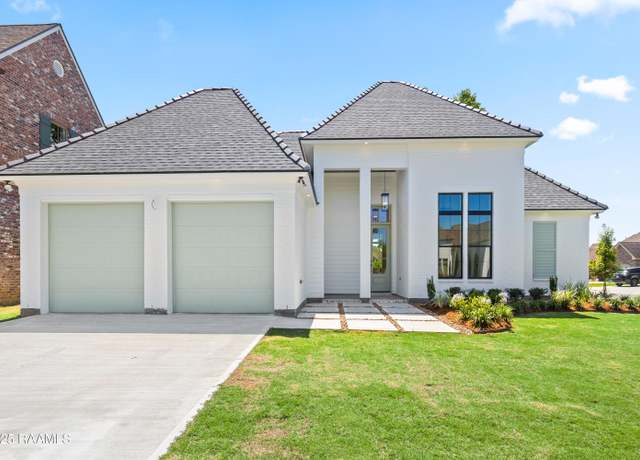 607 Ember Grove Xing, Lafayette, LA 70508
607 Ember Grove Xing, Lafayette, LA 70508