- Median Sale Price
- # of Homes Sold
- Median Days on Market
- 1 year
- 3 year
- 5 year
Loading...
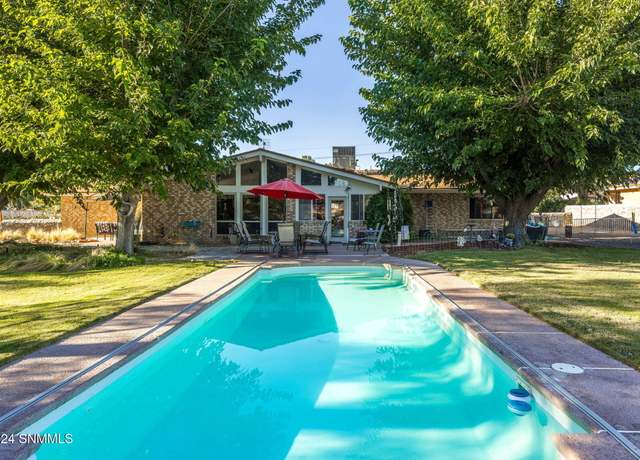 3006 Ronna Dr, Las Cruces, NM 88001
3006 Ronna Dr, Las Cruces, NM 88001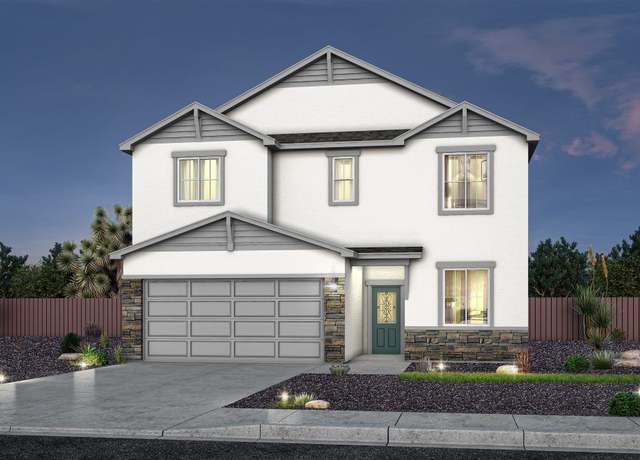 Old Glory Plan, Las Cruces, NM 88005
Old Glory Plan, Las Cruces, NM 88005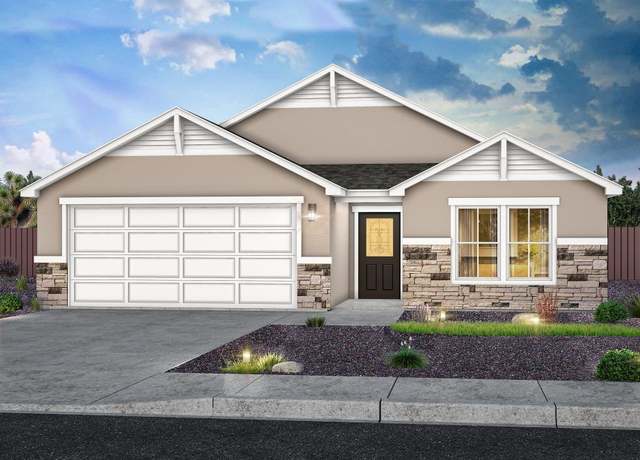 Freedom Plan, Las Cruces, NM 88005
Freedom Plan, Las Cruces, NM 88005 3735 Evening Light Ct, Las Cruces, NM 88001
3735 Evening Light Ct, Las Cruces, NM 88001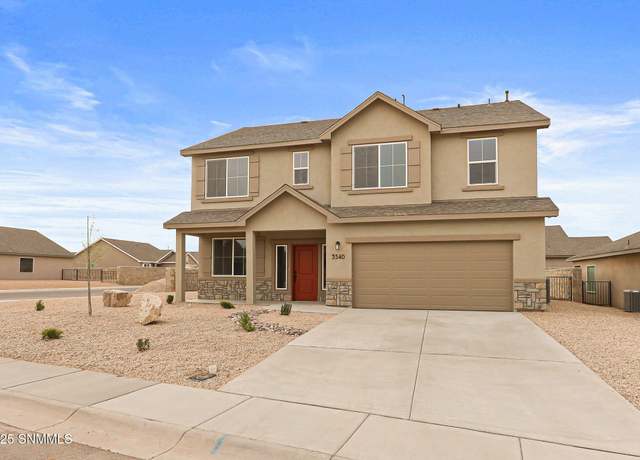 3540 Hibiscus Ln, Las Cruces, NM 88001
3540 Hibiscus Ln, Las Cruces, NM 88001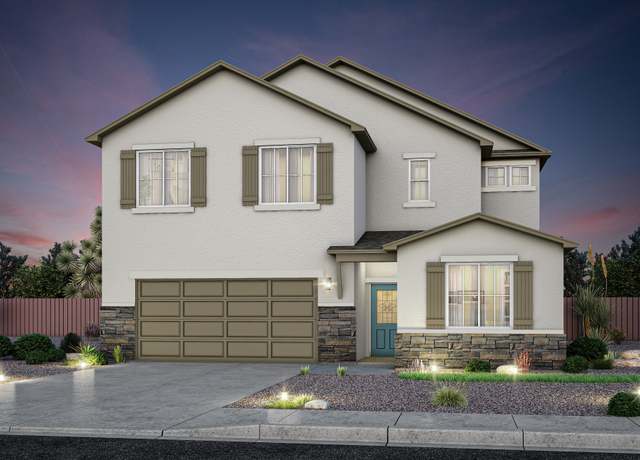 3572 Silverado, Las Cruces, NM 88011
3572 Silverado, Las Cruces, NM 88011 3584 Silverado, Las Cruces, NM 88011
3584 Silverado, Las Cruces, NM 88011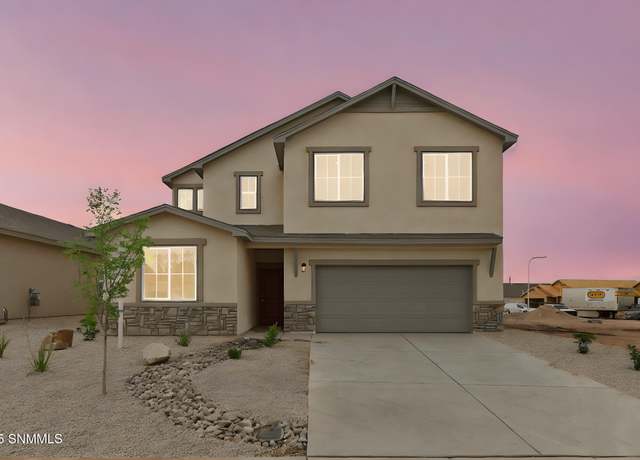 3516 Hibiscus Ln, Las Cruces, NM 88001
3516 Hibiscus Ln, Las Cruces, NM 88001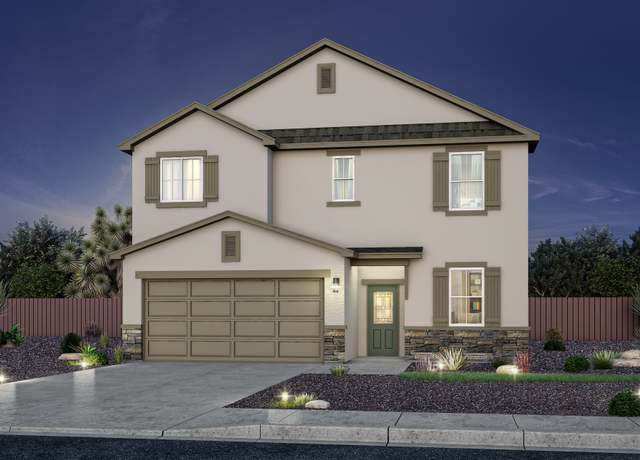 3533 Hibiscus, Las Cruces, NM 88011
3533 Hibiscus, Las Cruces, NM 88011