- Median Sale Price
- # of Homes Sold
- Median Days on Market
- 1 year
- 3 year
- 5 year
Loading...
 3308 Island Estates Dr, Johns Island, SC 29455
3308 Island Estates Dr, Johns Island, SC 29455 3232 Arrow Arum Dr, Johns Island, SC 29455
3232 Arrow Arum Dr, Johns Island, SC 29455 3241 Great Egret Dr, Johns Island, SC 29455
3241 Great Egret Dr, Johns Island, SC 29455 1908 Marsh Oak Ln, Johns Island, SC 29455
1908 Marsh Oak Ln, Johns Island, SC 29455 1632 John Fenwick Ln, Johns Island, SC 29455
1632 John Fenwick Ln, Johns Island, SC 29455 1110 Saint Paul's Parrish Ln, Johns Island, SC 29455
1110 Saint Paul's Parrish Ln, Johns Island, SC 29455 3078 Penny Ln, Johns Island, SC 29455
3078 Penny Ln, Johns Island, SC 29455 3047 Robeson Trce, Johns Island, SC 29455
3047 Robeson Trce, Johns Island, SC 29455 447 Caledon Ct, Johns Island, SC 29455
447 Caledon Ct, Johns Island, SC 29455 449 Caledon Ct, Johns Island, SC 29455
449 Caledon Ct, Johns Island, SC 29455 445 Caledon Ct, Johns Island, SC 29455
445 Caledon Ct, Johns Island, SC 29455Loading...
 1179 Island Preserve Rd, Johns Island, SC 29455
1179 Island Preserve Rd, Johns Island, SC 29455 8258 Jack Island Dr, Johns Island, SC 29455
8258 Jack Island Dr, Johns Island, SC 29455 2134 Boatwright Rd, Johns Island, SC 29455
2134 Boatwright Rd, Johns Island, SC 29455 416 Caledon Ct, Johns Island, SC 29455
416 Caledon Ct, Johns Island, SC 29455 3419 Walter Dr, Johns Island, SC 29455
3419 Walter Dr, Johns Island, SC 29455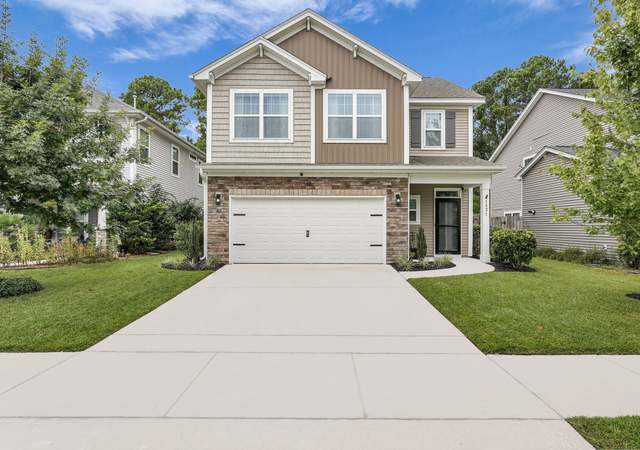 1531 Innkeeper Ln, Johns Island, SC 29455
1531 Innkeeper Ln, Johns Island, SC 29455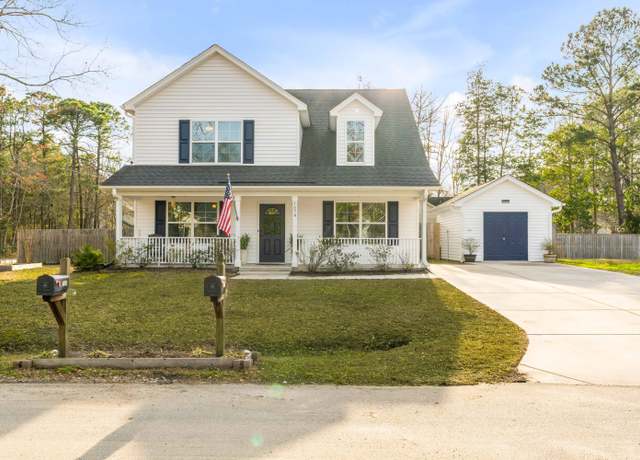 1574 Burnswick Dr, Johns Island, SC 29455
1574 Burnswick Dr, Johns Island, SC 29455 2935 Sweetleaf Ln, Johns Island, SC 29455
2935 Sweetleaf Ln, Johns Island, SC 29455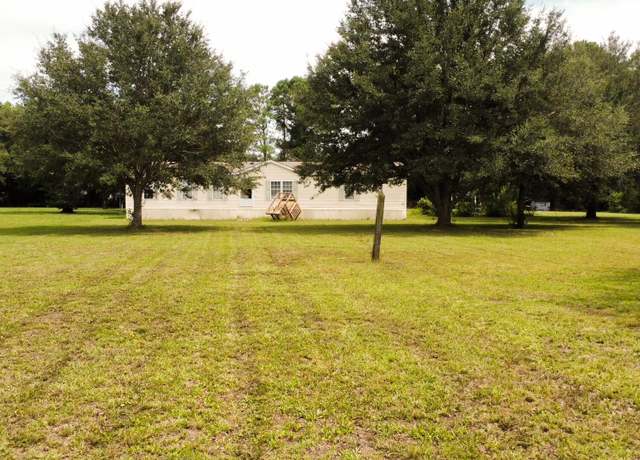 2920 Caroline Ln, Johns Island, SC 29455
2920 Caroline Ln, Johns Island, SC 29455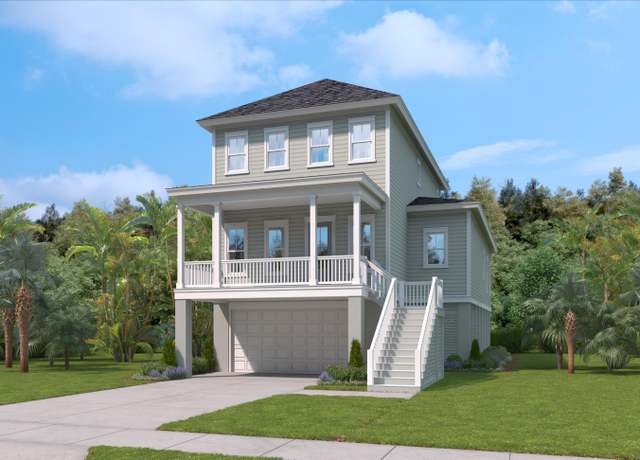 3041 Robeson Trce, Johns Island, SC 29455
3041 Robeson Trce, Johns Island, SC 29455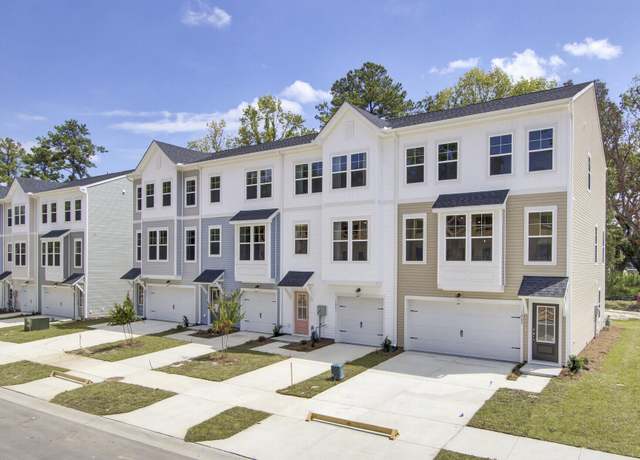 415 Caledon Ct, Johns Island, SC 29455
415 Caledon Ct, Johns Island, SC 29455 5060 Catfish Lp, Johns Island, SC 29455
5060 Catfish Lp, Johns Island, SC 29455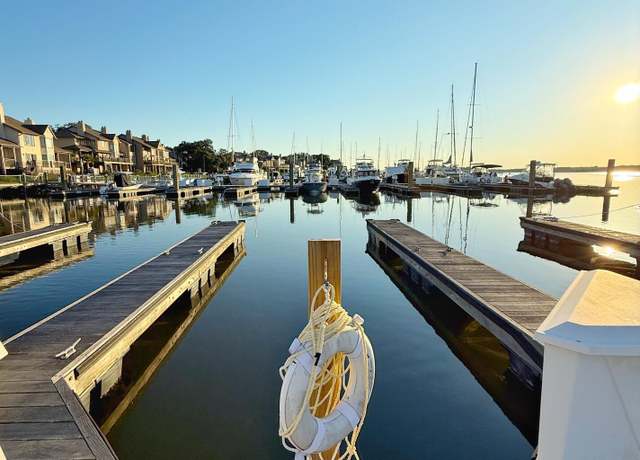 1880 Andell Bluff Blvd Unit D-16, Seabrook Island, SC 29455
1880 Andell Bluff Blvd Unit D-16, Seabrook Island, SC 29455 1158 Startrail Ln, Johns Island, SC 29455
1158 Startrail Ln, Johns Island, SC 29455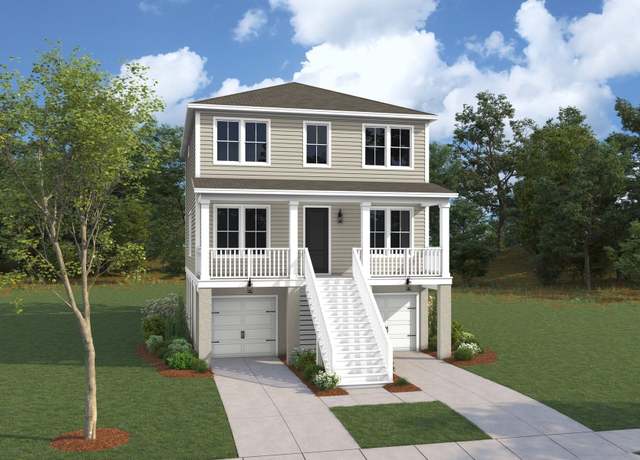 Vendue Plan, Johns Island, SC 29455
Vendue Plan, Johns Island, SC 29455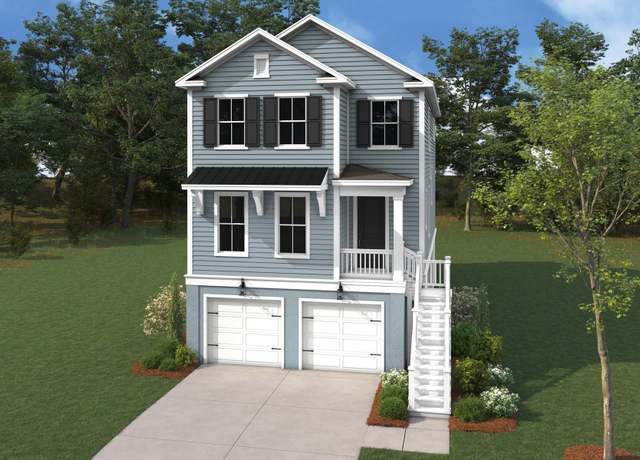 Bennett Plan, Johns Island, SC 29455
Bennett Plan, Johns Island, SC 29455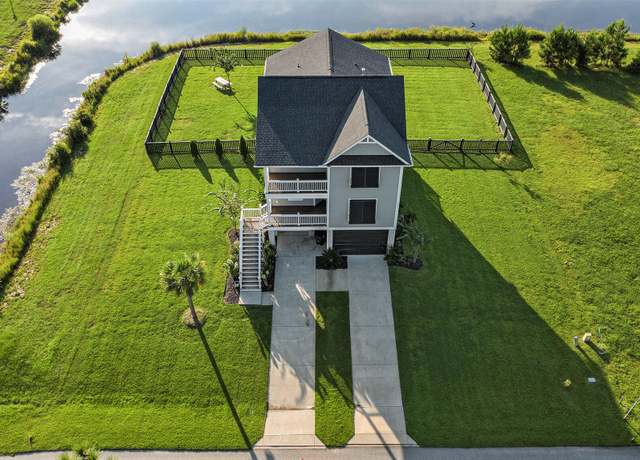 2932 Sarnoff St, Johns Island, SC 29455
2932 Sarnoff St, Johns Island, SC 29455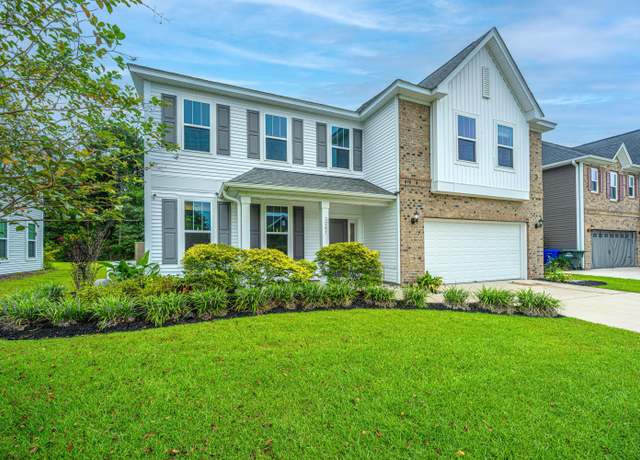 3267 Arrow Arum Dr, Johns Island, SC 29455
3267 Arrow Arum Dr, Johns Island, SC 29455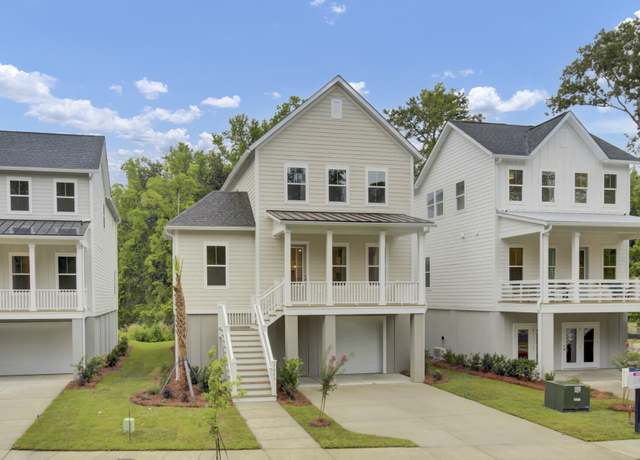 3027 Robeson Trce, Johns Island, SC 29455
3027 Robeson Trce, Johns Island, SC 29455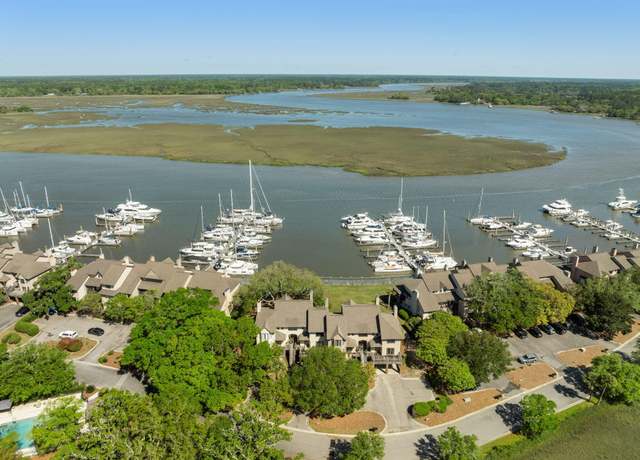 1934 Marsh Oak Ln, Johns Island, SC 29455
1934 Marsh Oak Ln, Johns Island, SC 29455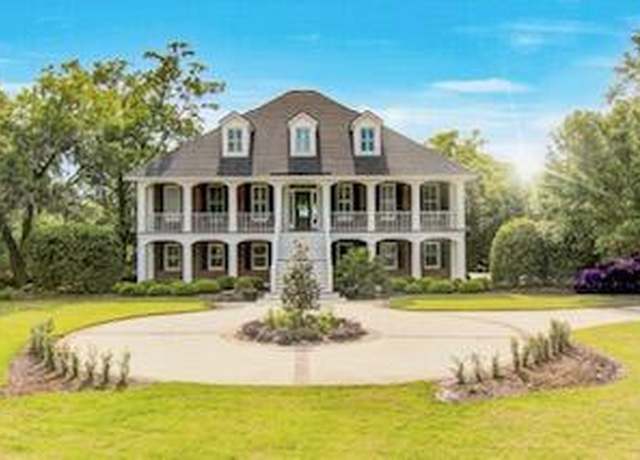 3984 Gift Blvd, Johns Island, SC 29455
3984 Gift Blvd, Johns Island, SC 29455 5738 Kiawah River Dr, Johns Island, SC 29455
5738 Kiawah River Dr, Johns Island, SC 29455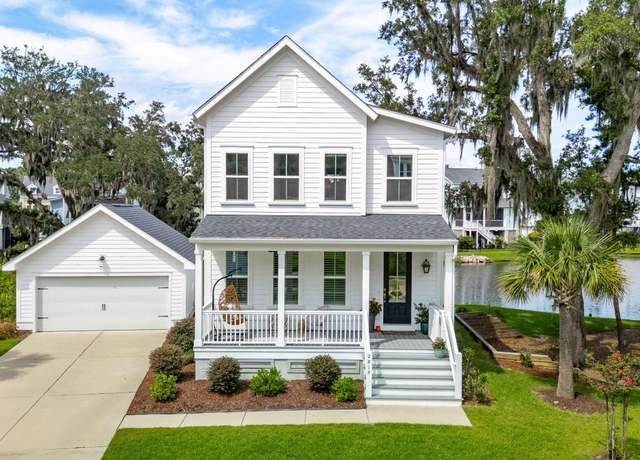 2815 Colonel Harrison Dr, Johns Island, SC 29455
2815 Colonel Harrison Dr, Johns Island, SC 29455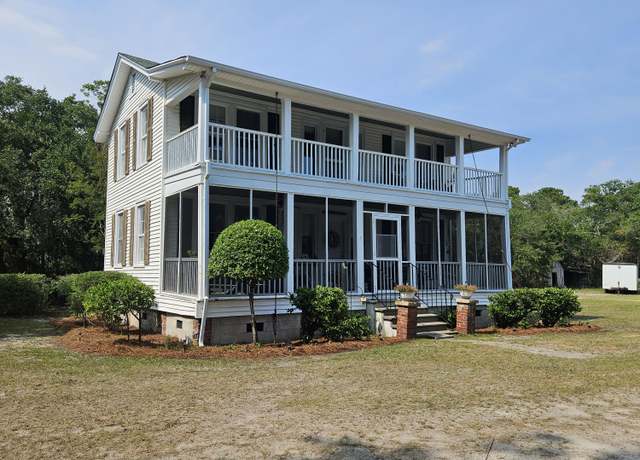 3246 Jenkins Farm Rd, Johns Island, SC 29455
3246 Jenkins Farm Rd, Johns Island, SC 29455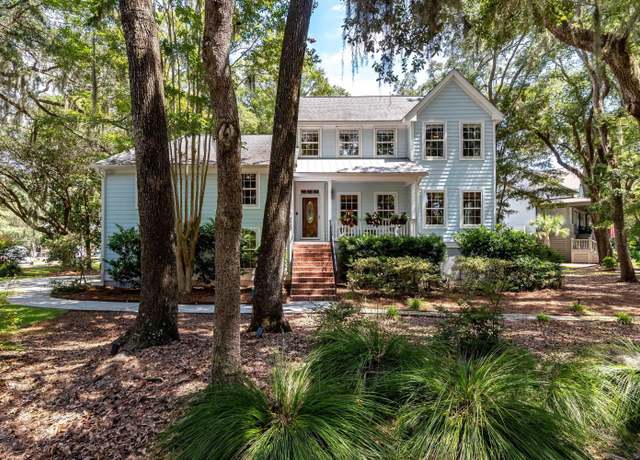 3043 Maritime Forest Dr, Johns Island, SC 29455
3043 Maritime Forest Dr, Johns Island, SC 29455